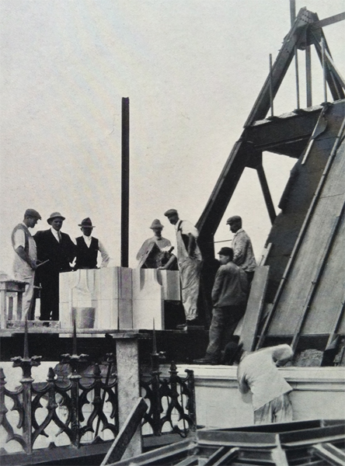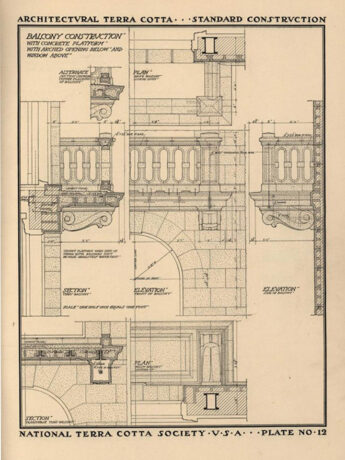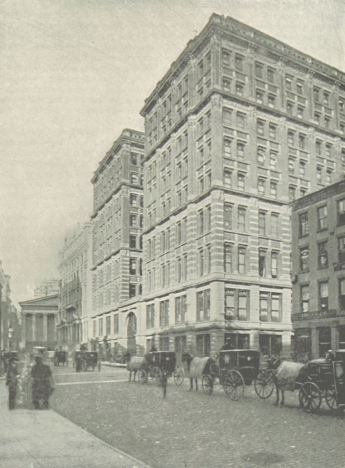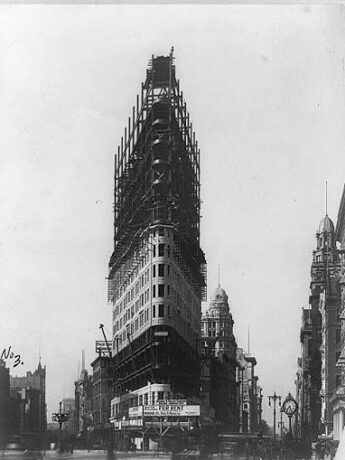
Work in Progress: Construction History in New York and Chicago, 1870-1930
How does the process of building advance? Is progress driven by theory, or practice? How did builders, engineers, and architects continuously improve the technology of construction from the 1870s forward to enable buildings to grow ever taller?
The Museum’s spring semester took up the topic of construction history and examined 19th-century building materials and techniques to understand how they were applied to the problem and challenge of the high-rise in New York and Chicago. We examined the two major – and often different – crucibles of skyscraper construction, New York and Chicago, to see what practices and innovations characterize each place. To manage the work, we further divided the subject into parts: Foundations; Frames; Facades; and Fire.
Presenting case studies that lay the foundation for a two-city comparative analysis were Tom Leslie and Donald Friedman, authors of multiple and definitive books on skyscrapers in Chicago and New York, respectively. Tom and Don brought an intimate understanding of the details and methods of construction in each city, as well as a broad view of the art history scholarship that for too long focused on questions of which city “invented” the skyscraper or what style best expressed its nature. In each of the webinars, their individual presentations were followed by a dialogue that explored any contrasts in building practice and what those differences reveal about the two cities. Each session was also joined by another specialist in construction history of the period.
The focus of the talks was on the first half-century of high-rise history, the 1870s-1920s. Technologies of steam power, steel production, and railroad and bridge engineering modernized methods of construction, replacing masonry traditions and labor practices. Yet the adoption of new technologies could sometimes be slow, as Friedman and Leslie explain, and each city’s development, building culture, and codes dealt with local conditions and constraints. In the triad of materials, technology, and labor, how much did each affect the evolution of construction?
SCHEDULE of webinars
The series was organized in four virtual programs of 90 minutes, with each topic explored in 30-minute talks by Tom Leslie and Don Friedman, followed by 30 minutes of dialogue and Q&A. The dates for the webinars, held on Tuesdays at 5:30 ET, were: Foundations on March 22; Frames on March 29; Façades on April 12; and Fire on April 19. A related lecture by Alexander Wood was presented on April 26. A final roundtable discussion for all the speakers took place on June 21.
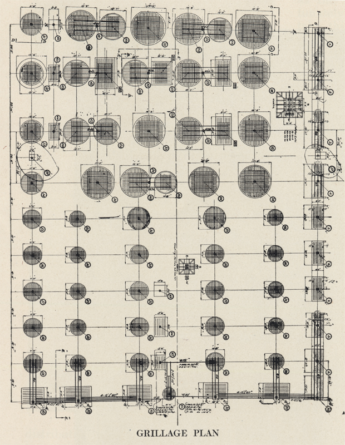
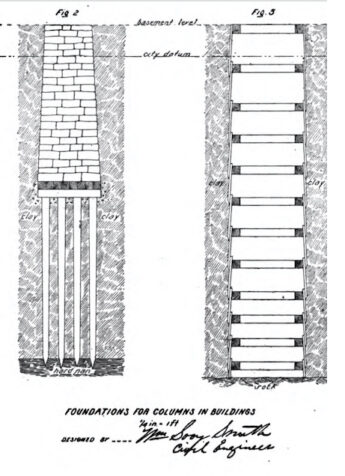
Tue, March 22, 2022
Chicago and New York offered a handful of very different preconditions that influenced the way skyscrapers were designed and built in the two cities. Chicago’s murky soil forced engineers to carefully parse their structures into point supports and broad, snowshoe-like pads, which suggested structures above could be thought of as more skeletal frames than continuous walls. The city’s large, regular lot sizes also allowed a regularity in structural grids, and its laissez-faire politics permitted thinner walls than other, eastern cities—at least through 1893, after which unions and builders began a pitched battle over the city’s building code.
The first session of the Construction History series focuses on Foundations to consider a “ground up” understanding about how buildings were constructed in each city, given the local conditions. Although Manhattan had abundant bedrock, even some of the tallest 19th-century skyscrapers did not rely on it. Small lots and slender towers were common conditions in the dense financial district, whereas Chicago’s big blocks and soft soil posed different problems. Friedman and Leslie will examine these issues through a series of case studies.
THOMAS LESLIE is the Morrill Professor in Architecture at Iowa State University where he researches the integration of building sciences and arts, both historically and in contemporary practice. He is the author of Chicago Skyscrapers, 1871-1934 (Champaign: University of Illinois Press, 2013), and is currently writing its sequel Chicago Skyscrapers, 1934-1986. A winner of the 2013 Booth Family Rome Prize in Historic Preservation and Conservation at the American Academy in Rome, he is also the author of Beauty's Rigor: Patterns of Production in the Work of Pier Luigi Nervi (University of Illinois Press, 2017).
DONALD FRIEDMAN, president of Old Structures Engineering, has thirty years of experience as a structural engineer, working on both the construction of new buildings and the renovation of existing structures. He is the author of several books, including Historical Building Construction (1995, rev. 2010). His book, The Structure of Skyscrapers in America, 1871-1900: Their History and Preservation (APT, 2020) surveys the development of high-rise buildings across the country in the last decades of the nineteenth century.
JARED M. GREEN will be the respondent to the talks. Green is a licensed professional geotechnical engineer in the Philadelphia office of LANGAN. He has nearly 20 years of experience working throughout the New York Metropolitan Area, Upstate New York, New Jersey, and Eastern Pennsylvania, leading multidisciplinary projects that include developing creative design solutions for performing excavation alongside historic structures and sensitive below-grade transit tunnels.
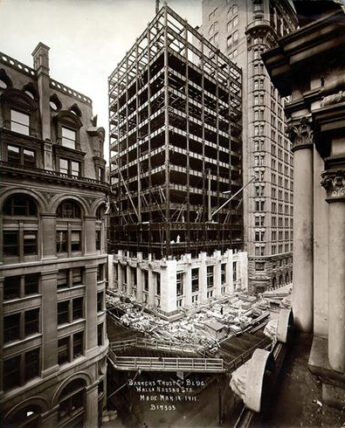
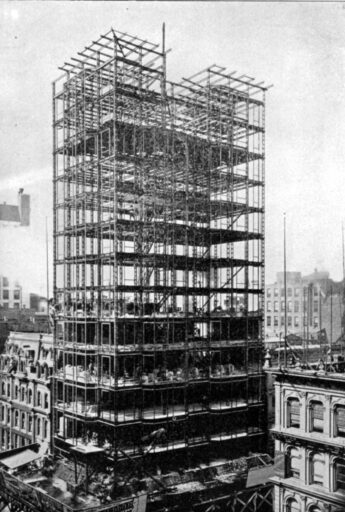
Tue, March 29, 2022
The second session of the Construction History series concentrates on Frames and the evolution of metal-cage construction in each city. Chicago has claimed the “invention” of steel-skeleton construction, which historians often call “the Chicago frame.” In New York, building codes and concerns about fire discouraged the use of skeleton frames until after 1892, so alternative, hybrid systems developed. Tom Leslie and Don Friedman will examine these and other issues.
Chicago and New York offered a handful of very different preconditions that influenced the way skyscrapers were designed and built in the two cities. Chicago’s murky soil forced engineers to carefully parse their structures into point supports and broad, snowshoe-like pads, which suggested structures above could be thought of as more skeletal frames than continuous walls. The city’s large, regular lot sizes also allowed a regularity in structural grids, and its laissez-faire politics permitted thinner walls than other, eastern cities—at least through 1893, after which unions and builders began a pitched battle over the city’s building code.
THOMAS LESLIE is the Morrill Professor in Architecture at Iowa State University where he researches the integration of building sciences and arts, both historically and in contemporary practice. He is the author of Chicago Skyscrapers, 1871-1934 (Champaign: University of Illinois Press, 2013), and is currently writing its sequel Chicago Skyscrapers, 1934-1986. A winner of the 2013 Booth Family Rome Prize in Historic Preservation and Conservation at the American Academy in Rome, he is also the author of Beauty's Rigor: Patterns of Production in the Work of Pier Luigi Nervi (University of Illinois Press, 2017).
DONALD FRIEDMAN, president of Old Structures Engineering, has thirty years of experience as a structural engineer, working on both the construction of new buildings and the renovation of existing structures. He is the author of several books, including Historical Building Construction (1995, rev. 2010). His book, The Structure of Skyscrapers in America, 1871-1900: Their History and Preservation (APT, 2020) surveys the development of high-rise buildings across the country in the last decades of the nineteenth century.
BRIAN BOWEN will be the respondent. He is the author of The American Construction Industry: Its Historical Evolution and Potential Future (Routledge, 2021). In 2000, Bowen retired as president of Hanscomb Inc., after a long career in the construction industries of England, Canada, and the United States and in 2008 he helped establish the Construction History Society of America, a branch of the CHS based in the United Kingdom and serves as its chairman emeritus.
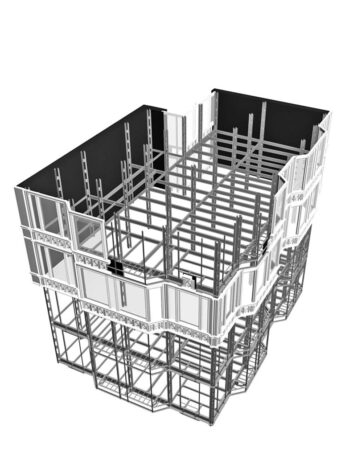
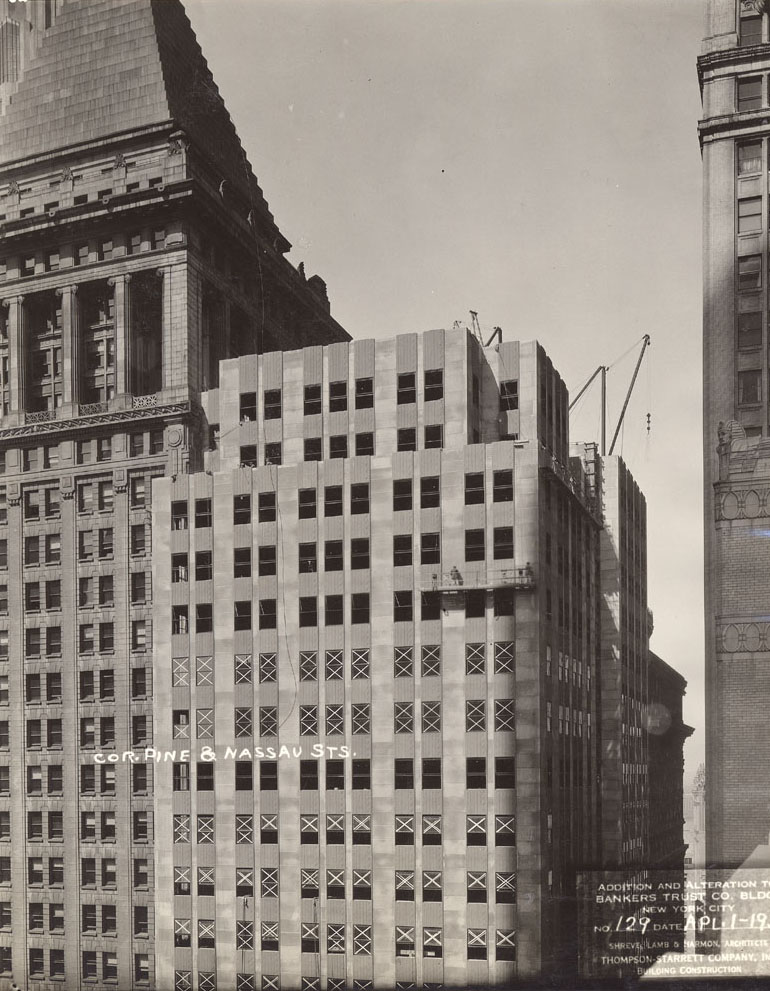
Tue, April 12, 2022
The third session of the Construction History series focuses on Facades. Steel frames freed exterior walls from structural duties, allowing architects new freedom to develop facades that could respond to changing functional and aesthetic criteria. Developers' desire for efficiency and natural daylight led to thinner, lighter walls – "veneers" in the dismissive language of early critics and "curtain walls" in the parlance of more enthusiastic designers. Electric lighting, building materials, and environmental controls all played roles in changing skyscraper skins in both New York and Chicago. However, each city’s proximity to varying sources of stone, glass, and terra cotta – coupled with differing approaches to fire codes and the politics of local labor unions – created subtly different approaches to skyscraper facades.
Talks by Tom Leslie and Don Friedman will discuss the aesthetic and technical treatment of the curtain wall as it develops differently in New York and Chicago. Joanna Merwood-Salisbury will unpack the theory and history of the First Chicago School.
THOMAS LESLIE is the Morrill Professor in Architecture at Iowa State University where he researches the integration of building sciences and arts, both historically and in contemporary practice. He is the author of Chicago Skyscrapers, 1871-1934 (Champaign: University of Illinois Press, 2013), and is currently writing its sequel Chicago Skyscrapers, 1934-1986. A winner of the 2013 Booth Family Rome Prize in Historic Preservation and Conservation at the American Academy in Rome, he is also the author of Beauty's Rigor: Patterns of Production in the Work of Pier Luigi Nervi (University of Illinois Press, 2017).
DONALD FRIEDMAN, president of Old Structures Engineering, has thirty years of experience as a structural engineer, working on both the construction of new buildings and the renovation of existing structures. He is the author of several books, including Historical Building Construction (1995, rev. 2010). His book, The Structure of Skyscrapers in America, 1871-1900: Their History and Preservation (APT, 2020) surveys the development of high-rise buildings across the country in the last decades of the nineteenth century.
JOANNA MERWOOD-SALISBURY will be a respondent to the talks. She is a Professor of Architecture at Victoria University of Wellington, New Zealand. Her research on 19th-century American architecture and urbanism has a particular emphasis on issues of race and labor. Her publications include Design for the Crowd: Patriotism and Protest in Union Square (University of Chicago Press, 2019) and Chicago 1890: The Skyscraper and the Modern City (University of Chicago Press, 2009).
Tue, April 19, 2022
The fourth session of the Construction History series will examine the various dimensions in which the threat of fire affected skyscraper development.Claims of "fireproof building" were regularly disproved, often in cataclysmic fashion. Iron promised improvements over timber, but Chicago's Great Fire in 1871 revealed its vulnerability to collapse. Brick remained the only truly fireproof material, but owners and designers remained frustrated by its weight and inefficiency. The advent of lightweight terra cotta allowed architects to combine ceramic's resistance to fire with iron's efficient strength, leading to hybrid structures that allowed the safe exploitation of the skeletal frame.
Fire also reshaped building codes, but new regulations reflected the competing desires of owners, tenants, architects, and skilled tradespersons that, in turn, influenced skyscraper massing and composition. Differing approaches in New York and Chicago forged subtly different solutions.
THOMAS LESLIE is the Morrill Professor in Architecture at Iowa State University where he researches the integration of building sciences and arts, both historically and in contemporary practice. He is the author of Chicago Skyscrapers, 1871-1934 (Champaign: University of Illinois Press, 2013), and is currently writing its sequel Chicago Skyscrapers, 1934-1986. A winner of the 2013 Booth Family Rome Prize in Historic Preservation and Conservation at the American Academy in Rome, he is also the author of Beauty's Rigor: Patterns of Production in the Work of Pier Luigi Nervi (University of Illinois Press, 2017).
DONALD FRIEDMAN, president of Old Structures Engineering, has thirty years of experience as a structural engineer, working on both the construction of new buildings and the renovation of existing structures. He is the author of several books, including Historical Building Construction (1995, rev. 2010). His book, The Structure of Skyscrapers in America, 1871-1900: Their History and Preservation (APT, 2020) surveys the development of high-rise buildings across the country in the last decades of the nineteenth century.
ALEXANDER WOOD will be a respondent to the talks. Wood is a historian of American architecture and urbanism, with a particular interest in the history of capitalism, construction, and labor. He received his Ph.D. in Architecture from Columbia University's GSAPP in 2020, and he is currently the Helen and Robert Appel Fellow in History and Technology at the New-York Historical Society.
Tue, April 26, 2022
In a coda to the four-part Construction History series led by Thomas Leslie and Donald Friedman, the Museum adds a special lecture by ALEXANDER WOOD that will focus on George. B. Post's Mills Building, completed in 1882. One of the earliest and largest office blocks in the Wall Street financial district, the 10-story Mills Building, at the corner of Broad Street and Exchange Place, offers a perfect case study of the issues raised in the series. The lecture draws on Wood's research for his recent dissertation at Columbia University's Graduate School of Architecture, Planning and Preservation, "Building the Metropolis: Architecture, Building, and Labor in New York City, 1880-1935."
The construction of tall buildings in New York in the late 19th century transformed the business of building. Wood will explore how architects, general contractors, and subcontractors organized construction to meet the needs of speculative real estate development and worked together to build more efficiently within a congested urban environment. Using new construction methods, techniques, and equipment, a new generation of professionals, manufacturers, and contractors became major players in the city's building industry for decades to come.
ALEXANDER WOOD is the Helen and Robert Appel Fellow in History and Technology at the New-York Historical Society. An architectural and urban historian, he is writing a social and economic history of the New York building industry from the 1880s to the 1930s. He received his Ph.D. from Columbia University and his B.Arch. from the Cooper Union.
Tue, Jun 21, 2022
The sixth session of the 2022 Construction History lecture series Work in Progress brought together the key presenters and the additional speakers for a virtual roundtable review and discussion of what we had learned from the talks and what framing questions should be applied in future research and scholarship.
Our principal speakers for the first four sessions, DONALD FRIEDMAN and THOMAS LESLIE, described the separate building cultures in New York and Chicago with respect to Foundations, Frames, Facades, and Fire as contingent on their particular sites and responsive to local conditions of soil, building codes, and easily available and economical building materials. ALEXANDER WOOD added the social and urban dimensions of the developer, architect, and builder, as well as the geography of the production of building materials, to his case study of the 1882 Mills Building. They, along with the session commentators JOANNA MERWOOD-SALISBURY, BRIAN BOWEN, JARED M. GREEN, and CAROL WILLIS discussed whether there were, in fact, any commonalities in early skyscraper construction in the two cities of its invention.
This session also revisited one of the premises of the semester, which was to challenge both the persistent narratives of “the first skyscraper” in popular culture and the modernist mindset that has focused on the steel skeleton as the definition of the building type. We discussed how “the history of history” had shaped our understanding of the processes of change and how broader perspectives might succeed in capturing the spotlight of the public imagination and discourse.

The programs of The Skyscraper Museum are supported, in part, by public funds from the New York City Department of Cultural Affairs in partnership with the City Council.
The programs of The Skyscraper Museum are made possible by the New York State Council on the Arts with the support of Governor Kathy Hochul and the New York State Legislature.
