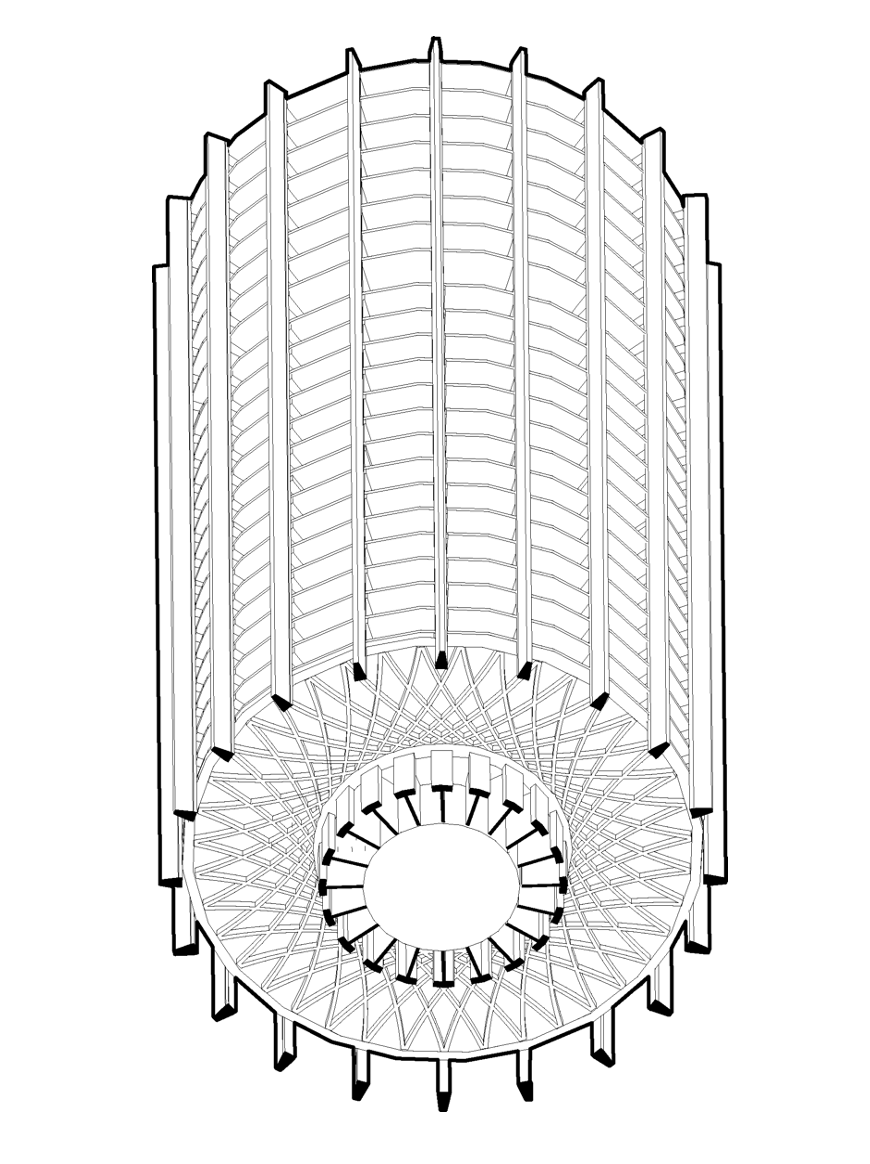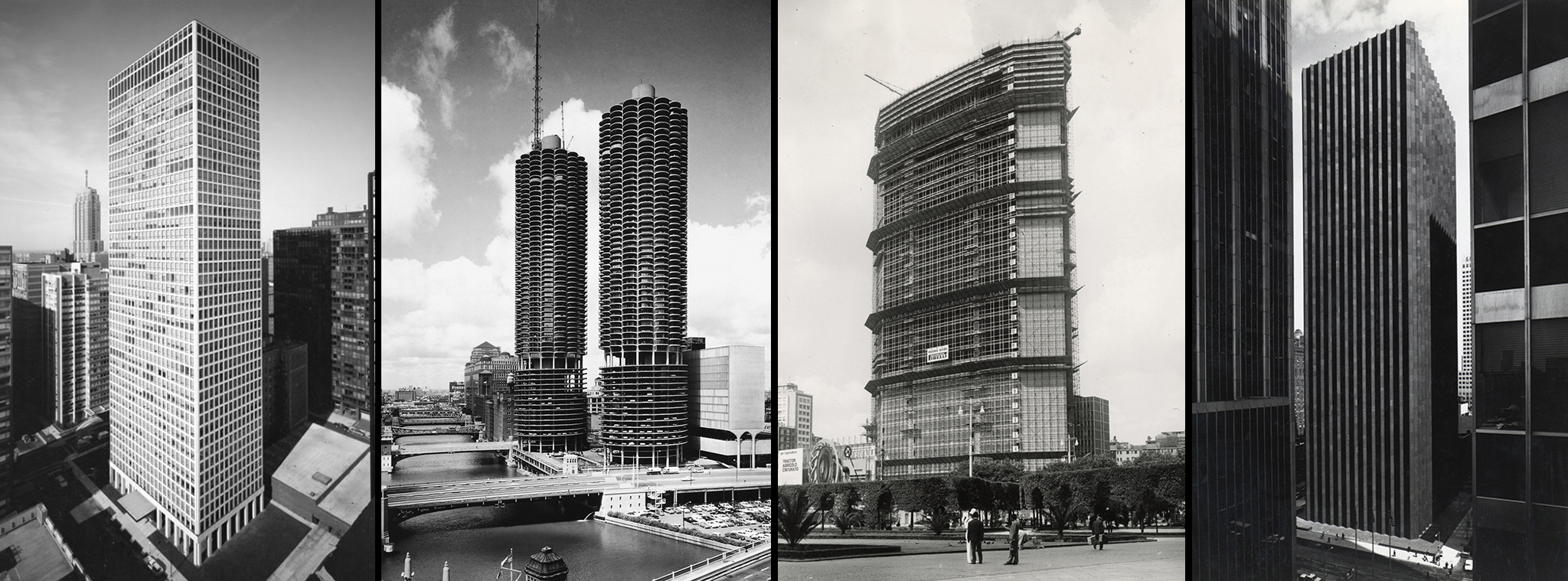
For photo credits, see individual program pages.
In Situ: The Modern Concrete Skyscraper
Skyscraper histories often treat the development and evolution of the skeletal steel frame as the very definition of the modern high-rise. Yet the story of steel leaves out what has been, arguably, the most important material to tall building construction over the past 100 years: reinforced concrete.
Concrete’s plasticity and its monolithic nature have allowed a wide variety of architectural forms and engineering approaches. From the pioneering Ingalls Building of 1905 in Cincinnati, through the 1960s experiments with tube construction in Chicago, to the "buttressed core" of the Burj Khalifa, the world's tallest building, concrete’s monolithic behavior, adaptability to a wide range of forms, and low
material cost have pushed the development and application ofconcrete toward its current global status as the material of choice for high-rise structures.
In preparation for the exhibition The Modern Concrete Skyscraper, the Museum hosted an evolving lecture series that examined key experiments in concrete construction. The series examines a range of paradigmatic concrete skyscrapers throughout history, showing how the material’s unique structural properties and its versatile nature have inspired designers to create radically new forms and to push skyscraper engineering to its current limits.
Click here to view the virtual version of the The Modern Concrete Skyscraper exhibition.
SCHEDULE
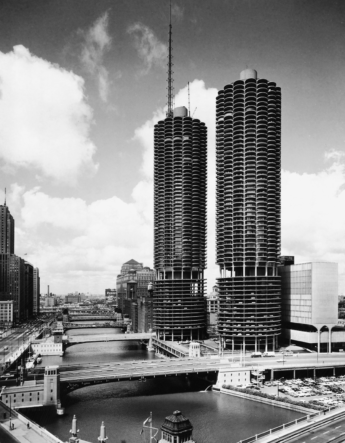
Intended to spark a renaissance in downtown living, Bertrand Goldberg’s design relied on concrete’s formal agility to achieve a pioneering example of mixed-use urbanism, combining commercial, residential, and retail functions within its cylindrical towers and expressive plaza buildings. Relying on techniques borrowed from the Midwest’s long tradition of slip-form grain elevator construction and on innovative formwork systems developed by the contractor, Marina City remains one of the city’s most notable and recognizable developments—and a foil to Chicago’s ubiquitous steel-framed boxes.
Our series began with a talk by architect Geoffrey Goldberg on the remarkable pair of 61-story cylindrical towers completed in 1964. Goldberg described how that city’s famous twin apartment towers used concrete toward important social and political ends in the early 1960s. The program was introduced by Thomas Leslie, guest-curator for the exhibition In Situ.
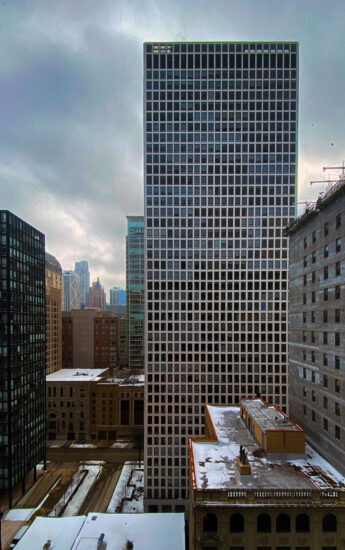
Concrete in a Steel City: Structural Innovation in Postwar Chicago
Tuesday, June 27, 2023
Chicago’s extensive history of steel skyscrapers conceals the city’s important innovations in concrete. Since the early 1900s, architects, engineers, and builders in Chicago explored concrete’s formal and structural versatility, leading to important developments in formwork, structural concepts, and material science. Bill Baker, emeritus partner at SOM, discussd this history and the importance of one building in particular: Chestnut-DeWitt, an apartment tower from the early 1960s designed by Bruce Graham and Fazlur Khan, of SOM, that pioneered the tube structure in concrete, an idea that would later form the basis for steel towers such as Sears and John Hancock. He was joined in conversation by Thomas Leslie, Professor of Architecture at the University of Illinois Urbana-Champaign and author of Chicago Skyscrapers, 1934-1986.
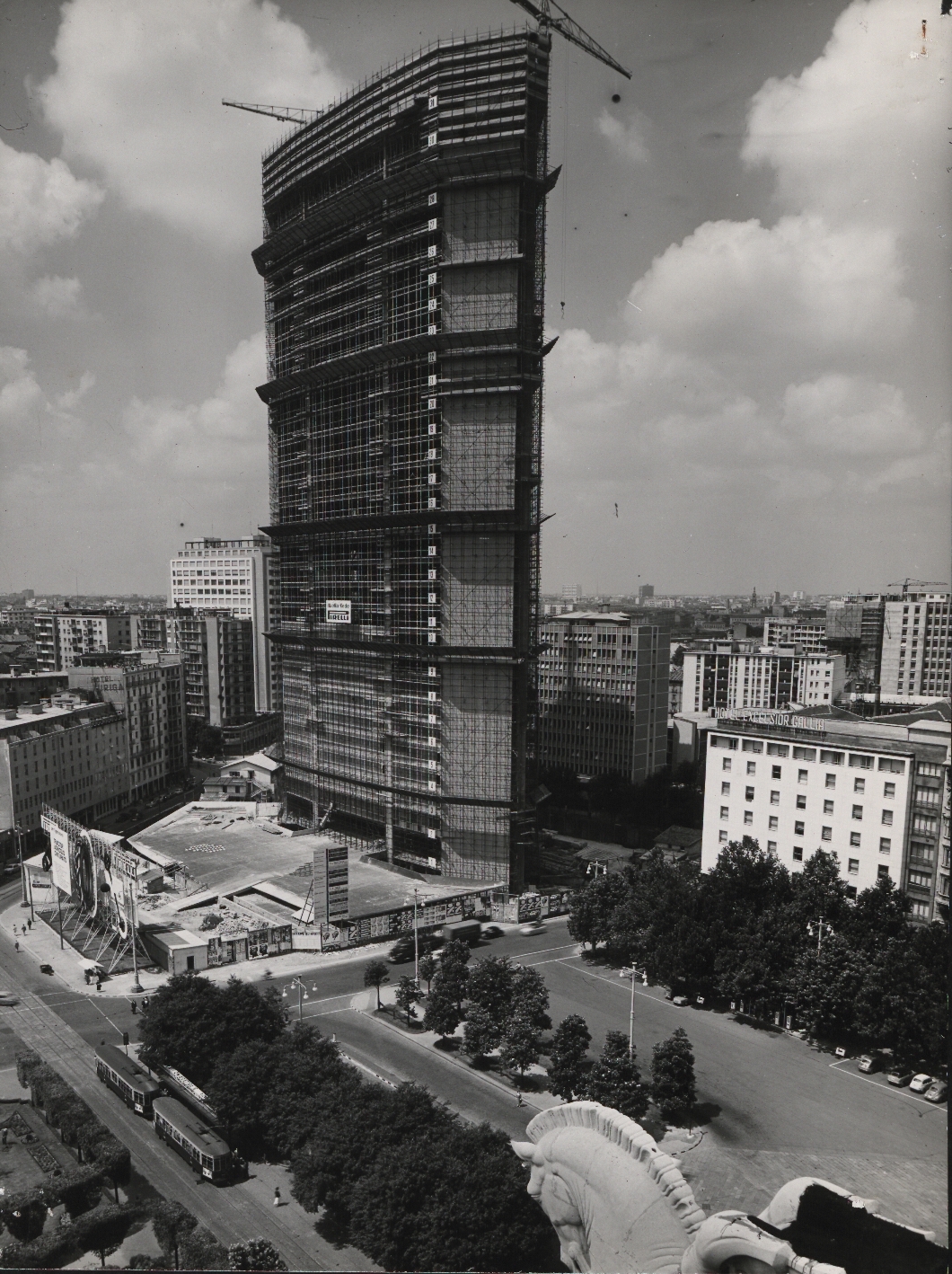
Completed in 1960, Milan’s Pirelli Tower, or Grattacielo Pirelli, was the tallest building in the Northern Italian city. Designed by the leading Italian modernist Giò Ponti in collaboration with the renowned structural engineer Pier Luigi Nervi, the Pirellone, or “Big Pirelli," was constructed of concrete, like nearly all Italian and European high-rises. On July 26 at 4pm the Museum presented a talk by Marko Pogacnik, a professor at the University Iuav Venezia, on the Grattacielo Pirelli and the postwar Italian skyscraper. As Pogacnik illustrated, the war-ravaged city of Milan in the 1950s witnessed a strong desire for urban renewal, manifested in the construction of a series of tall buildings: Torre Breda 1950-55; Torre Velasca 1955-58; and Torre Galfa 1956-59. At 32 stories and 127m/417 ft., the outstanding building of this postwar boom in both height and artistic achievement was the Pirelli Tower. In it, architect Giò Ponti and structural engineer Pier Luigi Nervi, with Arturo Danusso, sought to establish a distinctive Made-in-Italy skyscraper that abandoned the standard American approach of the steel frame in favor of the use of reinforced concrete in the form of heavy partitions and expressive structure.
Professor Pogacnik illustrated the modernist principles propounded by Giò Ponti and the inspired collaboration with Nervi and Danusso. After his presentation, he conversed with Tom Leslie, author of Beauty's Rigor: Patterns of Production in the Work of Pier Luigi Nervi (2017).
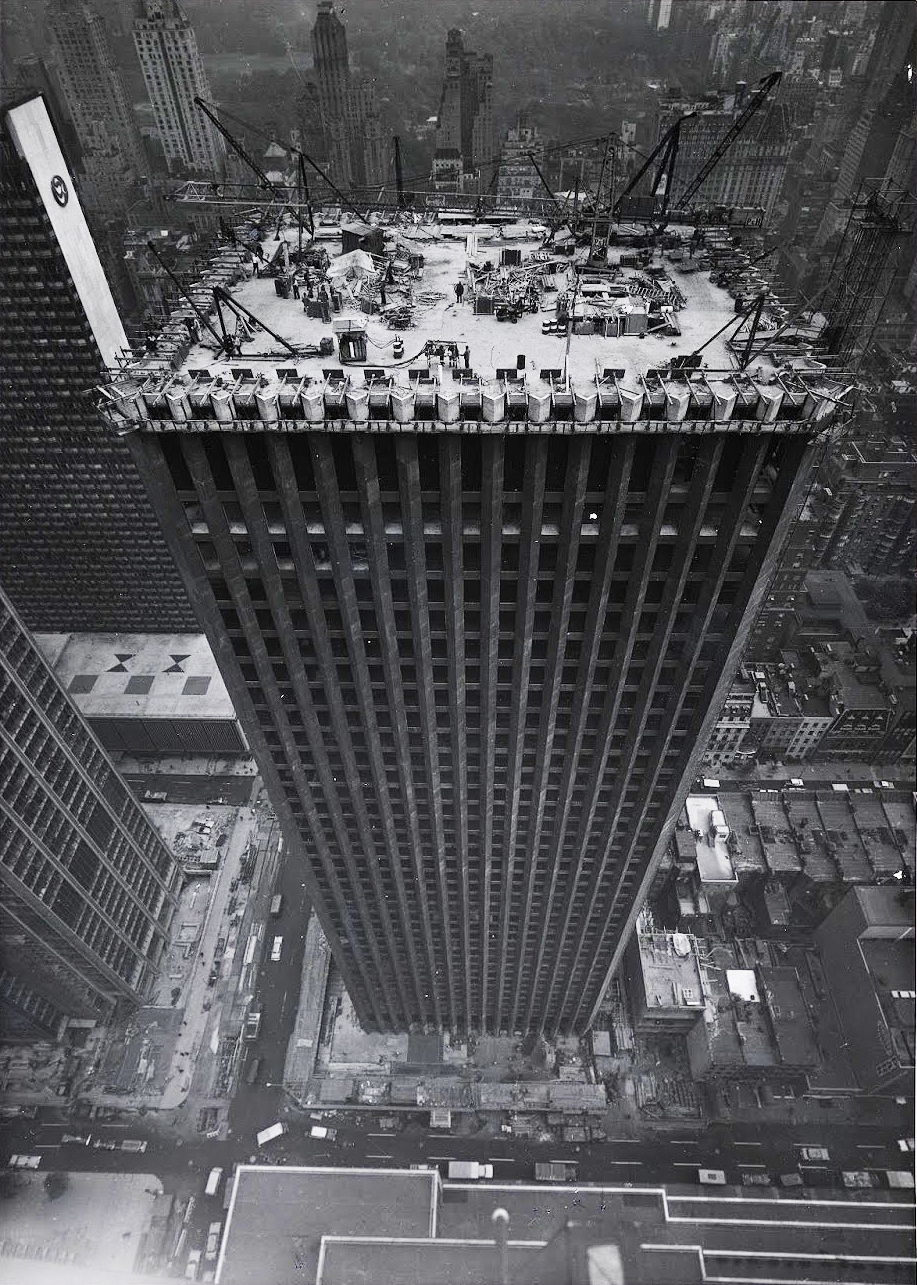
Designed in 1960 and completed in 1965, the CBS corporate headquarters, known as Black Rock, was New York's first concrete office tower. Architect Eero Saarinen envisioned a sober granite-clad monolith – rising from a sunken plaza on a full Midtown block on Sixth Ave. from 52nd to 53rd streets – a form that contradicted the modernist paradigm of the gleaming glass boxes of Park Avenue. The engineer Paul Weidlinger likewise defied the standard approach of steel-frame construction and proposed a structure of reinforced-concrete columns, based on his experience in Washington DC and his background in France and Bolivia.
Matthys Levy, who as a young engineer worked with Weidlinger on Black Rock and later became a founder of WAI, Consulting Engineers, discussed their work on this unique skyscraper and compared it to contemporary towers in New York and other US cities.
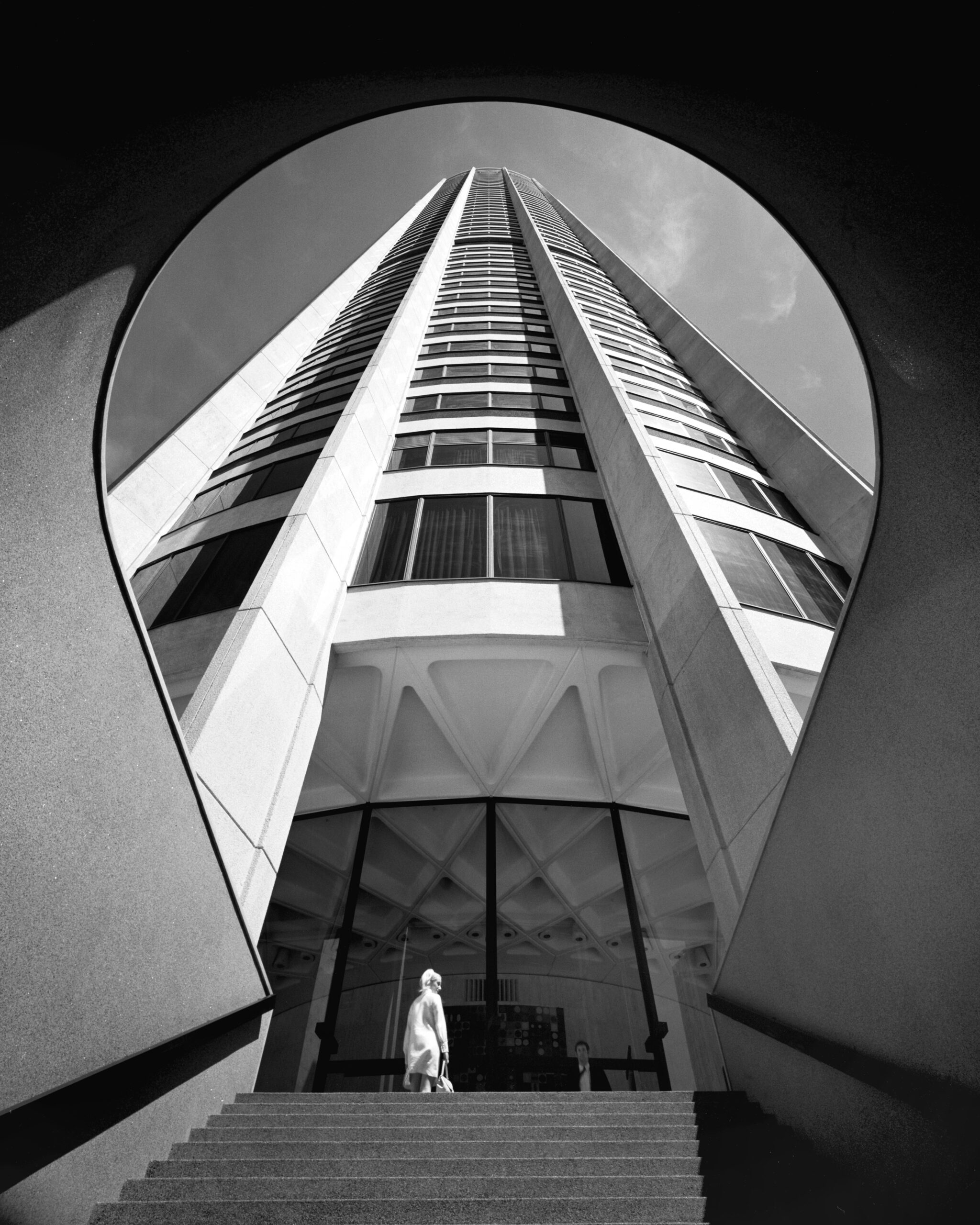
Harry Seidler's Australia Square: Sydney's First Modern Skyscraper
Tuesday, September 5, 2023
Vladimir Belogolovsky (bio)
Completed in 1967, six years before Jørn Utzon’s Sydney Opera House, Australia Square was the first truly modern skyscraper on the continent and, arguably, the world’s tallest lightweight concrete building. The 50-story cylindrical tower once stood alone as the focal point of a full city-block development in Central Sydney and with a popular plaza that made the complex the first successful large-scale commercial project in Australia. Vienna-born Emigré architect Harry Seidler (1923-2006) brought his Harvard GSD and Black Mountain College training and experience in the offices of Marcel Breuer and Oscar Niemeier to his adoptive Australia where he became the country's leading postwar modernist. Australia Square also began Seidler’s creative collaboration with Italian structural engineer Pier Luigi Nervi, with whom he worked on a number of large projects.
Vladimir Belogolovsky, author of Harry Seidler: LifeWork (Rizzoli, 2014) and curator of Harry Seidler: Painting Toward Architecture discussed Australia Square’s design and construction principles and inherent circular geometry, placing Seidler's first iconic tower in the context of other key projects with similar concrete technology and geometric principles. After his talk, he was joined in conversation by Tom Leslie, author of Beauty's Rigor: Patterns of Production in the Work of Pier Luigi Nervi (2017).
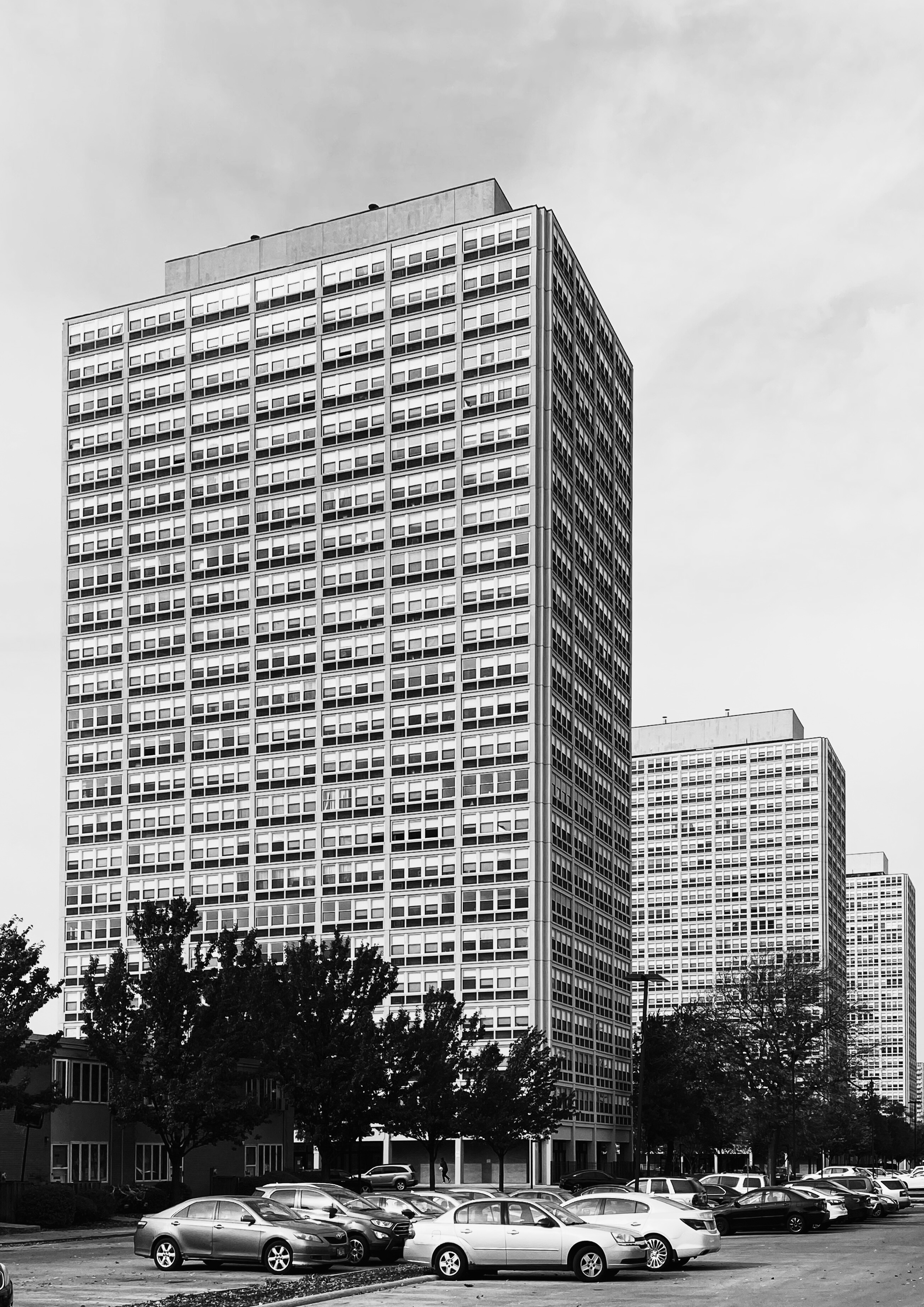
Concrete Solutions: Residential High-Rises in Chicago
Tuesday, November 21, 2023
Thomas Leslie (bio)
The most famous residential structures of postwar Chicago are still Mies van der Rohe’s 860-880 Lake Shore Drive with the modernist expression of their steel skeleton. But Mies also designed in concrete, as did many Chicago architects and builders throughout the 20th century. Chicago developed home-grown expertise in flat slab, “rib-cage,” and tube construction that produced remarkably innovative residential towers across the city. While a few of the postwar icons—Marina City and Lake Point Tower, for instance—are well studied, others such as Lawless Gardens, 320 Oakdale, and Quadrangle House deserve greater attention for the impact they had on the city’s building culture.
In this webinar, Thomas Leslie discussed his new book, Chicago Skyscrapers, 1934-1986: How Technology, Politics, Finance, and Race Reshaped the City, an expansive architectural history that tackles the history of a half century of Chicago's built environment.
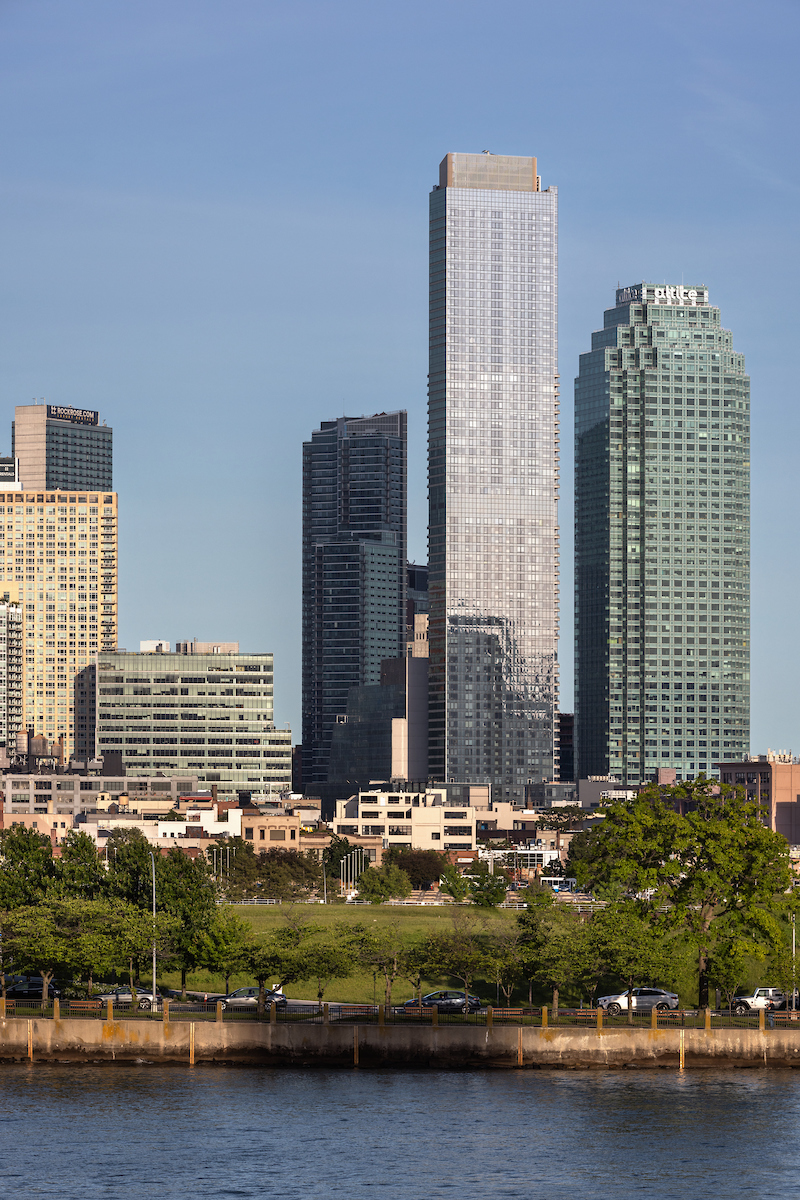
Residential High-Rises in NYC:
Past, Present, and Future
Wednesday, January 10, 2024
David West (bio)
Continuing our series on The Modern Concrete Skyscraper and the role of concrete as the material of choice in high-rise residential construction, David West of the architectural firm Hill West returned the focus to New York City. Tom Leslie's earlier talk on apartments in Chicago from the 1960s to 1980s illustrated the experiments in both engineering approaches and formal expression. Over 35 years of practice, David West has spearheaded the design of over 150 multifamily projects. His talk covered the history of residential high-rise design from the postwar years, explaining developments such as the significance of reinforced flat-plate construction and the impact of zoning and regulatory environments on housing production. The catalog of Hill West's work including recent projects such as Bankside, 11 Hoyt, 363-365 Bond Street, and 130 William illustrates the range of development solutions in the city.
Nervi's Towers: Milan, Montreal, & Sydney
Thursday, September 19 , 2024
The famed Italian structural engineer Pier Luigi Nervi, a modernist master of concrete design and construction, collaborated with architects worldwide. His iconic skyscrapers – Pirelli Tower in Milan with Gio Ponti, the Montreal Bourse with Luigi Moretti, and Australia Square and MLC Centre in Sydney with Harry Seidler – attest to his global influence and provide a rich range of illustrations of the integration of architecture and engineering.
Based on his 2017 book, Beauty’s Rigor: Patterns of Production in the Work of Pier Luigi Nervi, this talk by architect and professor at University of Illinois Urbana-Champaign Thomas Leslie showed how Nervi’s principles of structural efficiency and aesthetic expression influenced skyscraper construction throughout the 1960s and 1970s.
As a counterpoint to the focus on Nervi, after the talk, Bill Baker, a consulting partner at SOM and the lead structural engineer for the Burj Khalifa, among many other skyscrapers, engaged Leslie in dialogue, exploring issues of engineering genius and the invention of new forms.
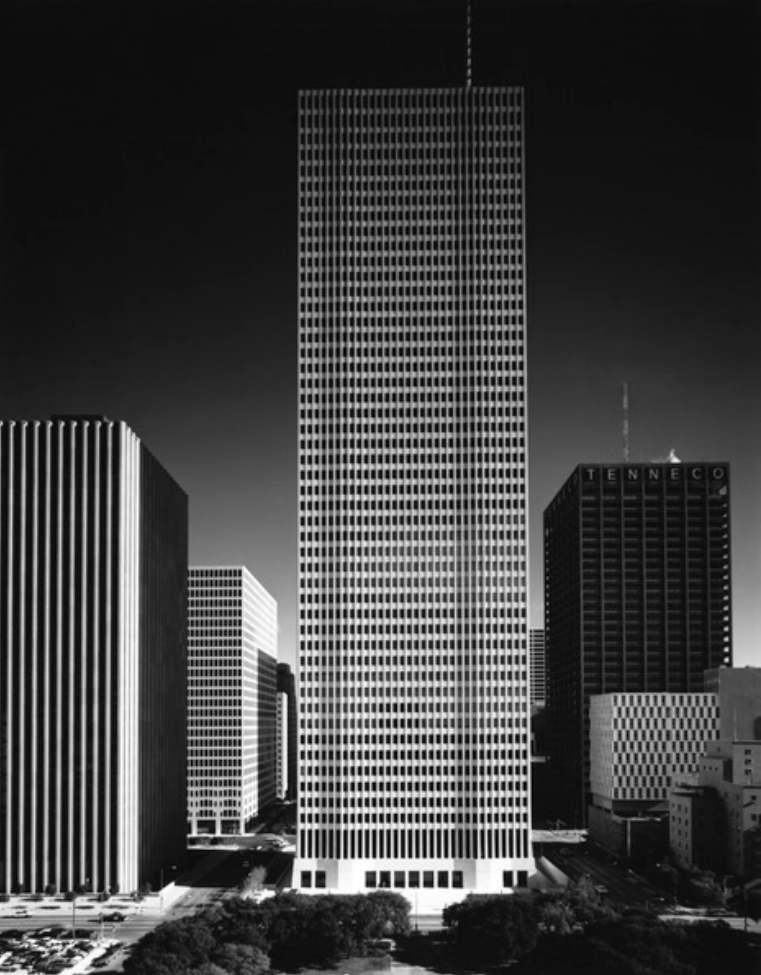
At the time of its completion in 1971, One Shell Plaza in Houston was the tallest reinforced concrete structure in the world. Designed by SOM's extraordinary collaborators, architect Bruce Graham and engineer Fazlur Khan, working for the developer Gerald D. Hines, the 50-story skyscraper continued the evolution of Khan's “tube-in-tube” structure they had pioneered in Chicago in the mid-1960s. Joseph Colaco, who as a young engineer worked directly with Khan on One Shell Plaza and other projects, discussed the engineering principles and refinements that make this skyscraper so expressive as both form and structure.
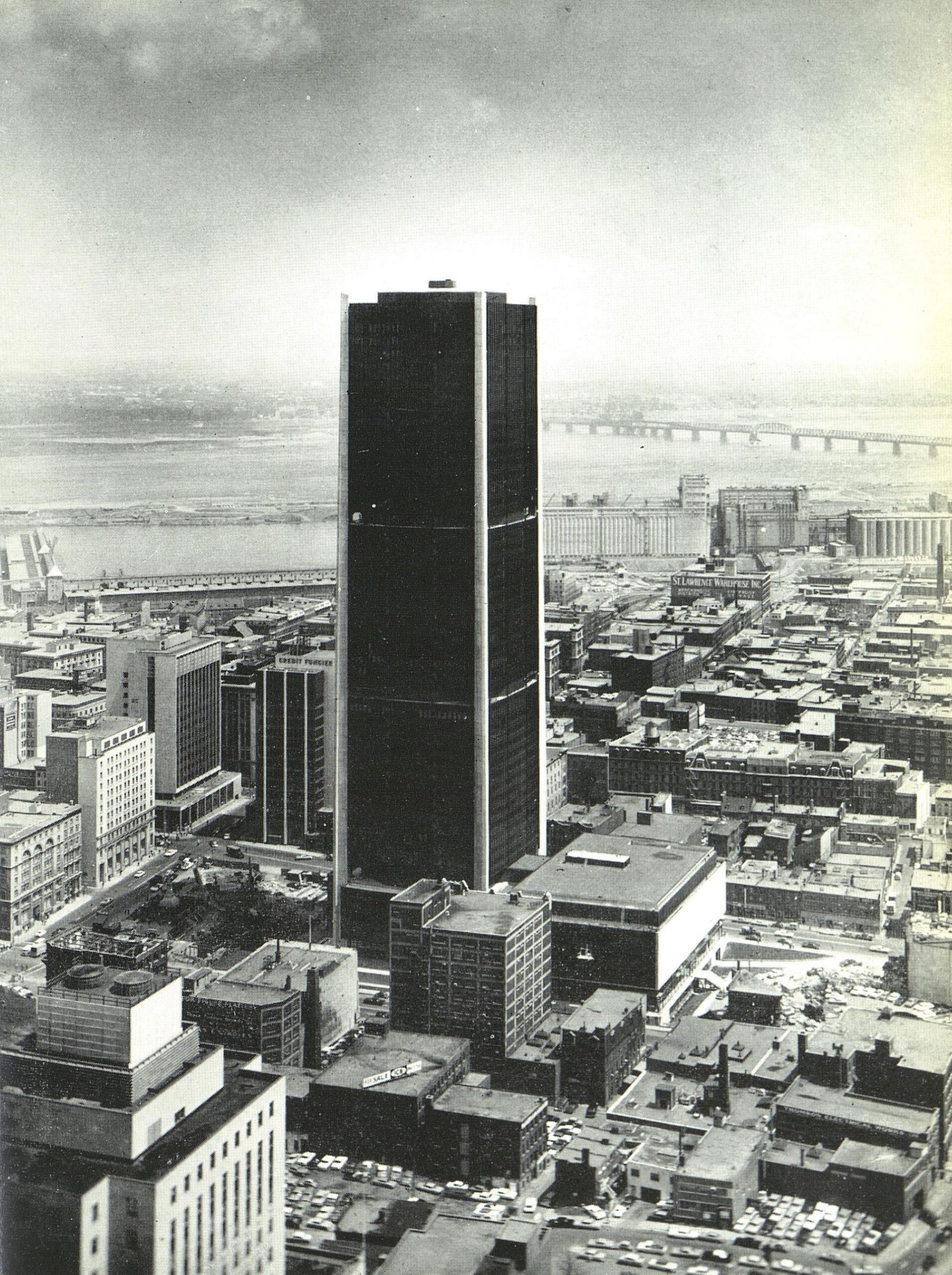
The collaborations between architects and engineers that has been the focus of this series, as well as the contrast between the American and European innovators in concrete, Fazlur Khan and Pier Luigu Nervi, are further explored in a case study by architectural historian Katie Filek.
In 1965, the 47-story and 623ft/190m Place Victoria in Montreal’s financial district, also known as the Stock Exchange Tower or Tour de la Bourse, surpassed Chicago's 1000 Lake Shore Plaza as the world's tallest concrete skyscraper. Designed and built from 1960-1965 by Italian architect Luigi Moretti and Italian structural engineer Pier Luigi Nervi, along with a team of professionals based in both Montreal and in Italy, the project brought together expertise from both sides of the Atlantic. In her talk, based on research for her dissertation, Filek will detail the use of concrete in the tower and discuss how the project was the product of both highly localized conditions of costs, materials, and labour in Montreal and of specialized knowledge held not only by the Italian designers, but also by Montreal-based architects and engineers.
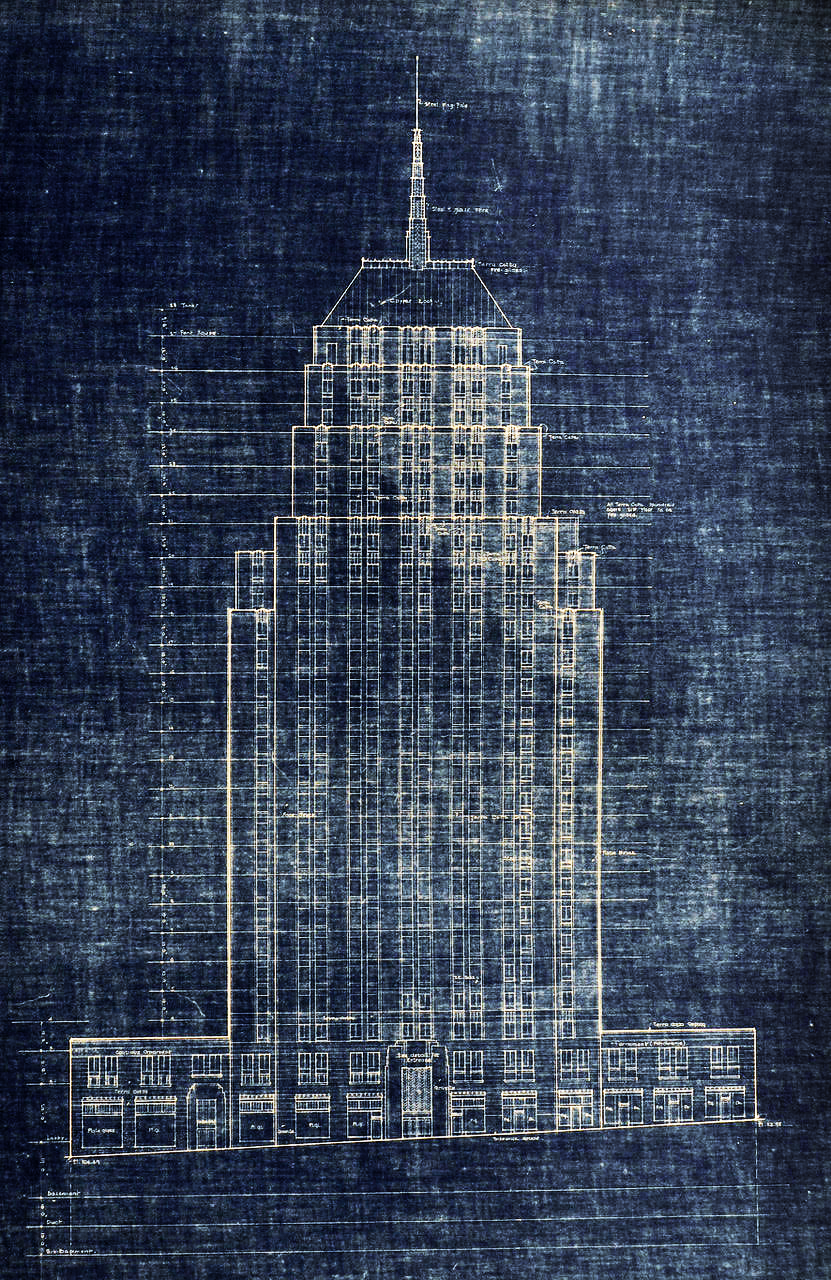
In the early 1900s, as Seattle grew into a significant urban center for the region, its early high-rises were made of imported structural steel. At the same time, however, advances in reinforced-concrete construction that came about through the increased production of a local, high quality cement in the North Cascades created a low-cost, high-performance building material that Northwest architects and engineers began to apply to high-rise design.
In his talk, Tyler Sprague outlined how the combination of new material supply, developing technical expertise, building code changes, and design creativity led to this regional expression in skyscraper history that found its apogee in 1931 with the never-completed 28-story Seattle City Light Tower, a building that would have been one of the tallest reinforced-concrete skyscrapers in the world.
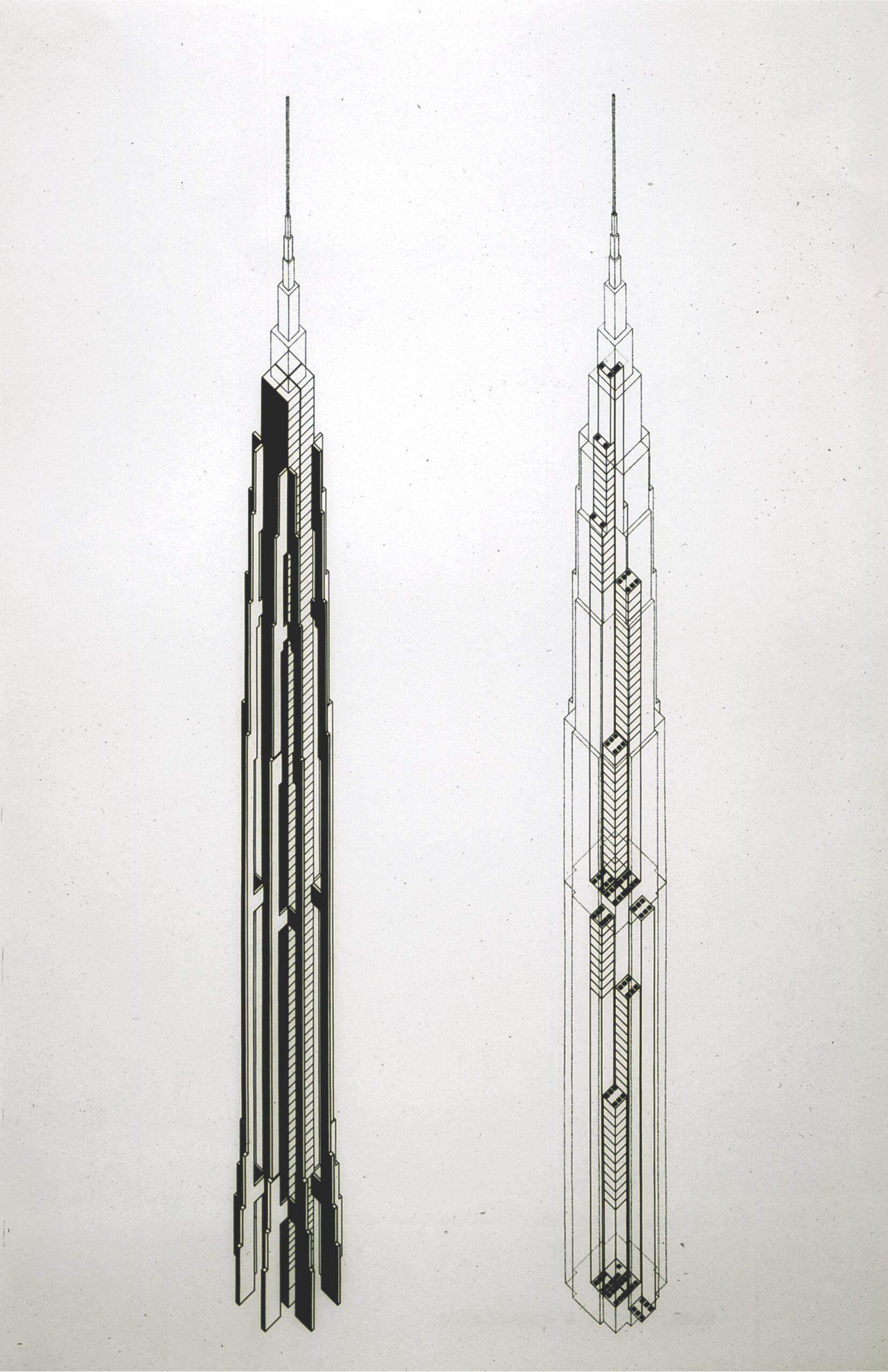
Miglin-Betler Skyneedle Drawing, courtesy of Pelli Clarke & Partners.
At the opening reception for the exhibition The Modern Concrete Skyscraper, the Museum presented a 30-min discussion with curators Thomas Leslie, Carol Willis, and the structural engineer Richard Tomasetti of the firm Thornton Tomasetti.
Willis and Leslie asked Tomasetti to recount his experience from the 1980s when improved concrete mixes and strength began to be used to increase the height, stiffness, and damping propoe qualities to design ever-taller skyscrapers.
Speaker Bios
Bill Baker joined SOM in 1981, led the firm’s structural engineering practice for over twenty years, and is now a consulting partner. He is best known for the design of the “buttressed core” structural system for the Burj Khalifa in Dubai, the world’s tallest manmade structure. Active with numerous professional organizations and institutions of higher learning, Baker has received many honors, including three honorary doctorates. He is a Fellow of both the ASCE and the IStructE, a member of the National Academy of Engineering (United States), and an International Fellow of the Royal Academy of Engineering (United Kingdom). Recently he has been splitting his time between Chicago and the UK as a Visiting Professor at the University of Cambridge.
Vladimir Belogolovsky, curator and critic, has produced over 50 international exhibitions, including a world tour of Harry Seidler: Painting Toward Architecture (32 cities in 20 countries, 2012-23), Architects’ Voices Series, Emilio Ambasz: Architecture Toward Nature, GreenHouse, and exhibitions at the Venice Architecture Biennale. Educated in Ukraine and the US, since 2010 he has been heading his New York-based nonprofit Curatorial Project. Belogolovsky writes for ArchDaily, Arquitectura Viva, AZURE, Architect’s Newspaper, STIRworld, and World-Architects. His books include Harry Seidler: LifeWork, China Dialogues, Imagine Buildings Floating Like Clouds, Conversations with Architects, Soviet Modernism: 1955-1985, and Architectural Guides on New York and Chicago. He taught design studio at Tsinghua University in Beijing in 2018-19 and has lectured at universities and museums in more than thirty countries.
Dr. Joseph Colaco received his Ph.D. in structural engineering from the University of Illinois Urbana-Champaign in 1965, the same year he began to work in the Chicago office of Skidmore, Owings and Merrill under the firm's lead engineering partner Fazlur Khan. He joined the team designing the 100-story John Hancock Centre in Chicago, researching and drawing many of the details of the innovative trussed steel tube design. He served as SOM's project engineer on One Shell Plaza in Houston. In 1969, Colaco moved to Houston and in 1975 launched his own firm, CBM Engineers, and continued working on tall buildings in many American cities and also other countries. He opened an office in Dubai and worked on many tall buildings in the Middle East.
Katie Filek is a Ph.D. Candidate in the John H. Daniels Faculty of Architecture, Landscape, and Design at the University of Toronto. Her research examines transnational histories of twentieth-century architecture, with a particular focus on technology, costs, and the circulation of architectural knowledge in the context of mid-century Canada. She has worked in architecture studios in Italy, Austria, and France and is co-editor of As Found Editions, a publishing project based on architectural texts and their translations.
Geoffrey Goldberg has practiced for more than 30 years in Chicago as an architect and urban designer. Along with his own practice, he has taught architectural design and theory at the University of Illinois at Chicago. The son of architect Bertrand Goldberg, Geoff is a native Chicagoan. He received a B.A. in Political Science from the University of Chicago (‘77), and an M.Arch. from Harvard University.
Thomas Leslie is Professor of Architecture at the University of Illinois Urbana-Champaign where he researches the integration of building sciences and arts, both historically and in contemporary practice. He is the author of Chicago Skyscrapers, 1871-1934 and its sequel Chicago Skyscrapers, 1934-1986 (Champaign: University of Illinois Press, 2013 and 2023). He is also the author of Beauty's Rigor: Patterns of Production in the Work of Pier Luigi Nervi (University of Illinois Press, 2017).
Matthys Levy – a founder of WAI, Consulting Engineers, which in 2015 became a part of Thornton Tomasetti – served as structural design engineer for hundreds of building and bridge projects. Among them are the Rose Center for Earth and Space, the Javits Convention Center, and the Marriott Marquis Hotel, all in New York City; the Georgia Dome in Atlanta; La Plata Stadium in Argentina; and the World War II Museum in New Orleans. Levy is author of a series of classic books on structural engineering: Why the Wind Blows: a History of Weather and Global Warming and co-author with Mario Salvadori of Why Buildings Fall Down; Structural Design in Architecture; Earthquakes, Volcanoes, & Tsunamis; and Engineering the City: How Infrastructure Works, with Richard Panchyk.
Marko Pogacnik is Full Professor at the University Iuav Venezia. He has investigated the links between Engineering and Architecture, one of his main scientific interests, in the works of: Gottfried Semper, Mies van der Rohe, Le Corbusier, Adalberto Libera, and Carlo Scarpa. He was Visiting Professor at the University Innsbruck, TU Dortmund, and TU Kaiserslautern, among others.
Tyler S. Sprague is a structural engineer and historian in the Department of Architecture at the University of Washington, with an adjunct appointment in Civil and Environmental Engineering. He earned engineering degrees from the University of California, Berkeley and the University of Washington, and worked professionally as a structural engineer, before completing his Ph.D. in architectural history. His book, Sculpture on a Grand Scale: The Thin Shell Modernism of Jack Christiansen, was published by the UW Press in 2019.
Richard Tomasetti served as chairman of Thornton Tomasetti until 2007 and is currently an advisor to its board of directors. His 45 years of global experience as a structural engineer includes a variety of major projects — from the design of the World Financial Center in New York City and Plaza 66 in Shanghai, China, to Pittsburgh’s Mellon Bank building and Taipei 101 in Taiwan. He is a recognized expert in the investigation of structures in distress and led New York City’s engineering support for search, rescue and cleanup following the World Trade Center disaster in 2001. Richard was elected to the National Academy of Engineering in 2004 and was awarded the Council on Tall Building’s Fazlur R Khan Lifetime Achievement Medal, jointly with Charlie Thornton, in 2012.
David West Co-founder with his partner Stephen Hill of Hill West Architects, one of New York City’s leading residential architecture firms, West has played a seminal role in the advancement of high-rise design in New York City. He has been involved with more than 150 completed projects, conducted thousands of feasibility studies, and regularly sees projects from the earliest stages of land assembly to completion.
Carol Willis is the founder, director, and curator of The Skyscraper Museum. She is the author of Form Follows Finance: Skyscrapers and Skylines in New York and Chicago (Princeton Architectural Press, 1995), among other publications. An Adjunct Associate Professor of Urban Studies at Columbia University's GSAPP, she teaches in the program Shape of Two Cities: New York and Paris.
HOW TO REGISTER
Members receive priority for reserved spots and can register for the entire series or individual programs by emailing [email protected].
If you are not a member of The Skyscraper Museum, you must register for each program separately by clicking the RSVP button on the individual lecture's page, which forwards you to Ticketstripe. You will receive the Zoom link upon reserving your FREE ticket on Ticketstripe.
Want to become a member? Click here!
