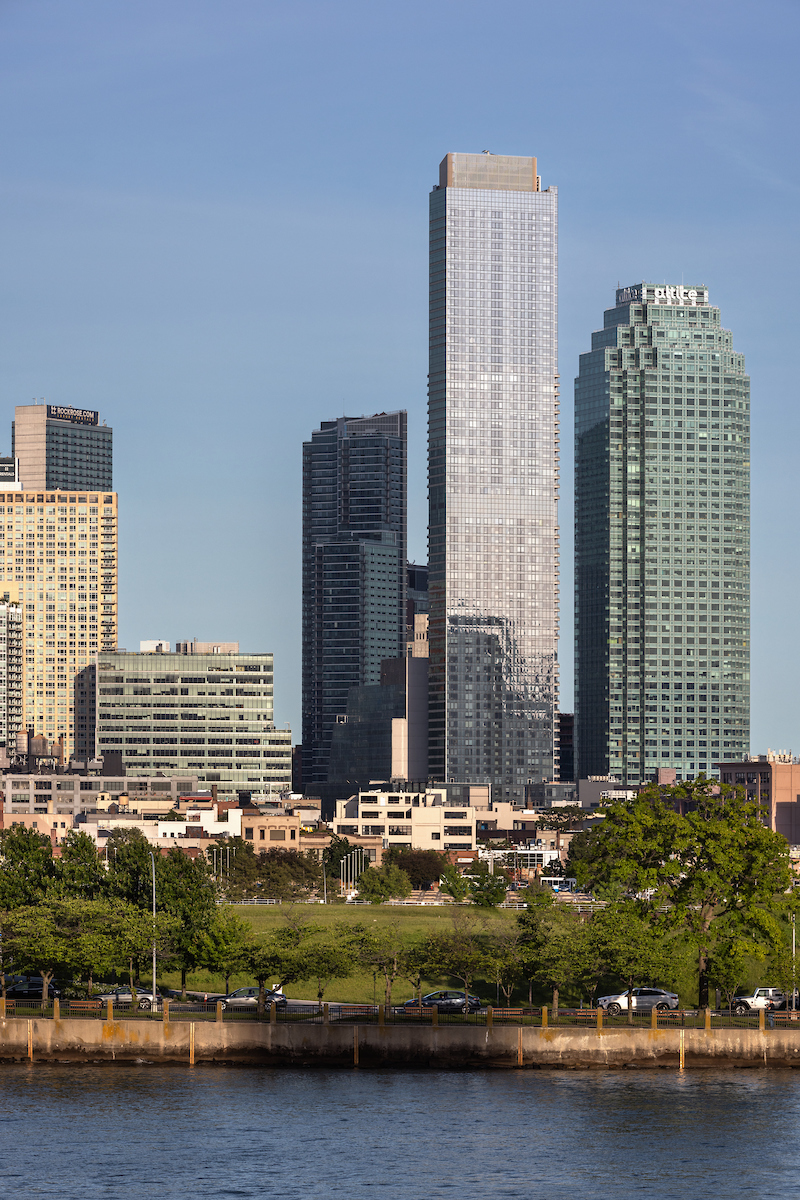
Continuing our series on The Modern Concrete Skyscraper and the role of concrete as the material of choice in high-rise residential construction, David West of the architectural firm Hill West returned the focus to New York City. Tom Leslie's earlier talk on apartments in Chicago from the 1960s to 1980s illustrated the experiments in both engineering approaches and formal expression. Over 35 years of practice, David West has spearheaded the design of over 150 multifamily projects. His talk covered the history of residential high-rise design from the postwar years, explaining developments such as the significance of reinforced flat-plate construction and the impact of zoning and regulatory environments on housing production. The catalog of Hill West's work including recent projects such as Bankside, 11 Hoyt, 363-365 Bond Street, and 130 William illustrates the range of development solutions in the city.
David West, FAIA
Co-founder with his partner Stephen Hill of Hill West Architects, one of New York City’s leading residential architecture firms, David West, FAIA, has played a seminal role in the advancement of high-rise design in New York City. He has been involved with more than 150 completed projects, conducted thousands of feasibility studies, and regularly sees projects from the earliest stages of land assembly to completion.
David West's presentation begins after introductions by Museum Director Carol Willis. Prof. Thomas Leslie afterward engages in conversation with West.