
Left to Right: Rendering of Framework, courtesy of LEVER Architecture; Michael Green, unbuilt proposal for Cornell Tech Campus in The Case for Tall Wood Buildings, 2nd Edition, p. 82; Ascent under construction, courtesy of Thornton Tomasetti; Heartwood superstructure diagram, courtesy of atelierjones; Rendering of Atlassian Central, courtesy of SHoP Architects.
The Short History and Promising Future of Tall Mass Timber Buildings
As an extension of our exhibition TALL TIMBER: The Future of Cities in Wood, the Skyscraper Museum presented a series of lectures and panels that brought together key voices in the Mass Timber movement to reflect on its short history, current condition, and promising future.
The revolutionary engineered-wood product, Cross Laminated Timber (CLT), began production in the North American market around 2014, two decades after European factories started to manufacture the large, strong, structural panels.
The first tall (8-story) Mass Timber buildings in North America were completed in 2014 in British Columbia and 2018 in Portland, Oregon. Adoption of this new material has, however, been slow. The series asked: What are the next steps to make wood work for tall buildings, so Mass Timber can positively impact the climate crisis through the carbon-storing benefits of the renewable resource, wood? What are the range of issues must we consider to ensure Mass Timber can succeed at scale – without joining concrete and steel as extractive and carbon-intensive industries?
The Museum is grateful for the support of Elise Jaffe + Jeffrey Brown for a continuing lecture series that honors our late trustee, the extraordinary structural engineer Leslie E. Robertson. Little could we have imagined that in spring 2024, Jeffrey Brown would also pass away. Thus this series – which explores an optimistic future for architecture – is dedicated to Jeffrey Brown.
SCHEDULE

Routledge, 2023
Designing the Forest and other Mass Timber Futures
Lindsey Wikstrom (bio)
March 4, 2024
Architect Lindsey Wikstrom's book Designing the Forest and other Mass Timber Futures traces wood’s passage from stewarded seed in the soil of forests, to harvested biomass, to laminated mass timber buildings. Pausing at each step in the supply chain, Wikstrom considers the labor and economies involved and looks closely at the way wood is grown, sourced, and transported, and its impacts on the biodiversity of the forest and health of our ecosystems. Beautifully illustrated by Wikstrom's drawings, the book argues that a more sensitive species-based approach is essential, with designers as choreographers of carbon, transferring and trading between forest, factory, site, and beyond.
Lindsey Wikstrom is the Founding Partner of Mattaforma, a New York-based design practice that draws on a parallel project of material and environmental research. She is an adjunct professor at Columbia's Graduate School of Architecture, Planning and Preservation and has taught and lectured at numerous universities. Wikstrom holds an M.Arch from GSAPP, where she was awarded the Charles McKim Prize, Visualization Award, and Avery 6 Award. She is the organizer and moderator of Material Worlds, a speaker series hosted by MoMA's Emilio Ambasz Institute.
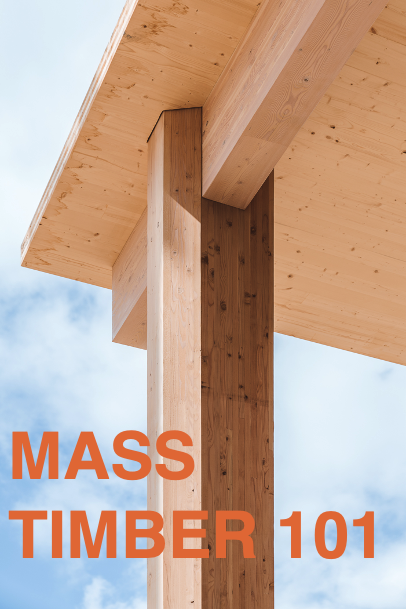
Image courtesy of Timberlab
MASS TIMBER 101
Michelle Roelofs (bio) & Tanya Luthi (bio)
March 12, 2024
Can we build tall buildings out of wood? We can. Modern Mass Timber is a new system of building materials that also beats steel and concrete in strength by weight, with only a fraction of their "carbon costs." It's time to learn about this revolutionary material, and we had the perfect professionals to explain: Michelle Roelofs, a structural engineer at Arup who specializes in Mass Timber, and Tanya Luthi, the Director of Engineering at Timberlab, a contractor specializing in Mass Timber structures. They led us through a primer on the history and types of Mass Timber, especially Cross Laminated Timber, or CLT and explained its virtues and challenges.
Michelle Roelofs is an Associate Principal and Structural Engineer in Arup’s New York office. Her expertise in mass timber dates back a decade to the early days of Mass Timber construction on the team for 475 W 18th St., one of winners the 2014 the US Tall Wood Competition, which is featured in our current exhibition.
Tanya Luthi, the Director of Engineering at Timberlab, manages mass timber structural engineering strategy, analysis, as well as industry research and development.
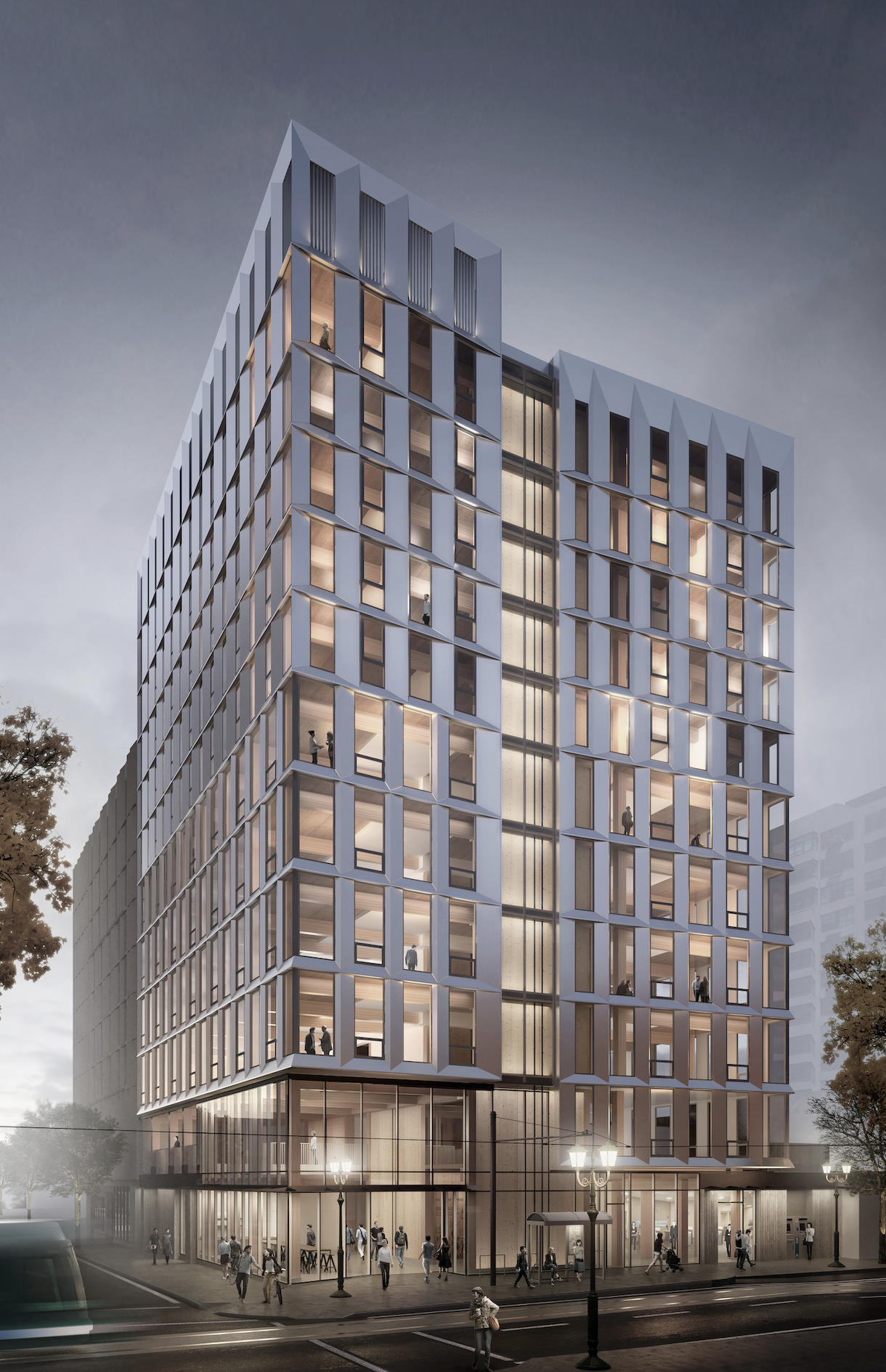
Rendering of Framework, courtesy of LEVER Architecture
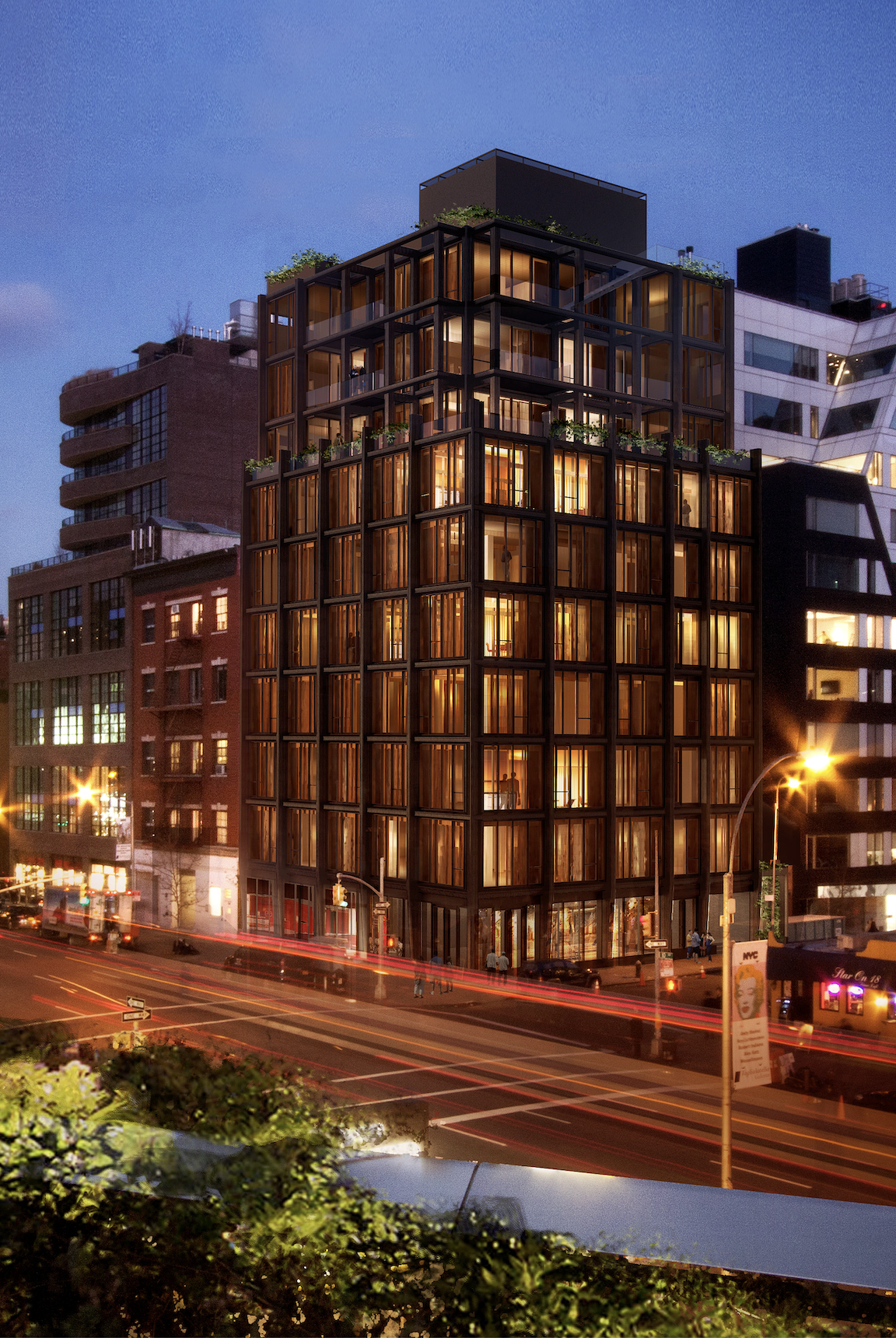
Rendering of 475 W. 19th St., courtesy of SHoP
TALL TIMBER:
Bicoastal Beginnings and Where are we Now?
Thomas Robinson (bio) & Christopher Sharples (bio)
Moderated by Jeff Spiritos (bio)
April 24, 2024
The opening program featured architects Thomas Robinson of Portland, Oregon-based LEVER Architecture and Chris Sharples of SHoP in New York City who discussed their first Mass Timber high-rise designs and linked those beginnings to their current work. In 2015, their projects were selected as the co-winners of the U.S. Tall Wood Building Prize, a competition – sponsored by the U.S. Department of Agriculture (USDA), Softwood Lumber Board (SLB), and Binational Softwood Lumber Council (BSLC) – directed at stimulating innovation in high-rise applications in Mass Timber construction. While neither Framework – LEVER’s proposal for a 12-story, mixed-use building – nor 475 W. 18 St., SHoP’s design for a 10-story Manhattan apartment building near the High Line, were ultimately built, the projects advanced the goals of establishing fire, seismic, and other testing to apply to later projects.
Over the past decade, LEVER and SHoP have continued to explore Mass Timber. On the West Coast, LEVER is completing several large-scale commissions, including the Adidas Headquarters Expansion in Portland, Oregon, and a creative office complex in L.A., 843 N Spring Street, as well as the addition to the Portland (Maine) Museum of Art. SHoP’s portfolio in wood includes two tech headquarters across continents, the new headquarters for YouTube in San Bruno, California and the award-winning Atlassian Central in Sydney, Australia. A 42-story Mass Timber, steel, and concrete tower, Atlassian Central will become the world’s tallest hybrid Mass Timber building upon completion in 2027.
Thomas Robinson is the Founder and Principal of LEVER Architecture. Prior to establishing the firm, Thomas led cultural and institutional projects for Allied Works and Herzog & de Meuron. He received an MArch from the Harvard University Graduate School of Design and a BA from the University of California, Berkeley.
Christopher Sharples is a founding principal of SHoP, an architecture firm in Lower Manhattan, New York City, with projects located on five continents. Currently, Chris’s concentration is on revolutionary models of building that embrace next-generation environmental and materials systems such as bio-based material systems, as well as process-driven innovation utilizing offsite manufacturing to achieve more efficient and environmentally responsive building delivery.
Jeff Spiritos is the principal of Spiritos Properties, a commercial and residential developer that for the past nine years has turned to build only with mass timber. Spiritos has multiple ongoing mass timber principal development, consultancy, and advocacy projects underway in the Northeast US.

Michael Green of MGA
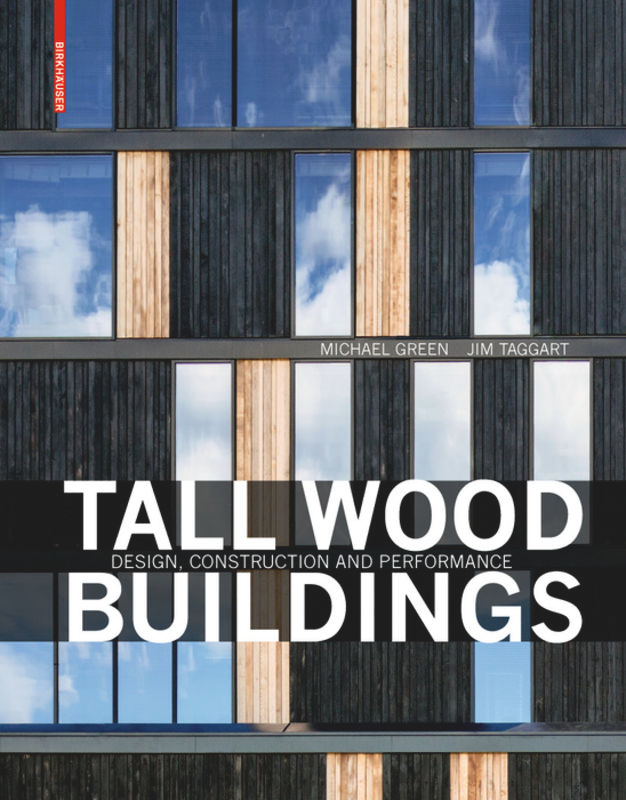
Cover of Tall Wood Buildings: Design, Construction, and Performance (Birkhäuser, 2017)
TALL TIMBER:
Michael Green
The Evolution of Mass Timber
Michael Green (bio)
Moderated by Joann Gonchar (bio)
May 22, 2024
Vancouver architect Michael Green is a pioneer of the Mass Timber movement in North America. Since his 2012 publication “The Case for Tall Wood Buildings” and inspiring 2013 TED Talk “Why We Should Build Wooden Skyscrapers,” Green has been a clarion voice in spreading the message of an all-wood architecture that is healthy, affordable, and sustainable. In his lecture, Michael shared the history and evolution of tall wood buildings from some of the earliest examples to his current design thinking, as outlined in “The Natural Building Blocks of Sustainable Architecture,” his 2023 TED Talk.
Throughout his career, Green has advocated for multi-story buildings in the pursuit of creating a more sustainable future. His talk focused on both proposed conceptual projects and built work, from his design for North America’s first modern tall wood structure – at almost 100 feet – completed in 2014, to his current designs for the world’s tallest timber tower – at 55 stories – in Milwaukee.
Joann Gonchar, Deputy Editor at Architectural Record, engaged in conversation with Michael after his presentation to discuss his early efforts in support of Mass Timber and how the use of the material has evolved over the past decade.
Michael Green is an award-winning architect and a leader in wood and bio-based construction. He is an advocate internationally for innovation in the built environment, having completed some of the most significant timber buildings in the world, and is the co-author of "The Case for Tall Wood Buildings" and Tall Wood Buildings: Design, Construction, and Performance. A Fellow of the Royal Architectural Institute of Canada, he founded Vancouver-based architecture and design firm MGA in 2012, which has now expanded to the US and Europe, and has been recognized with over fifty international awards for design excellence.
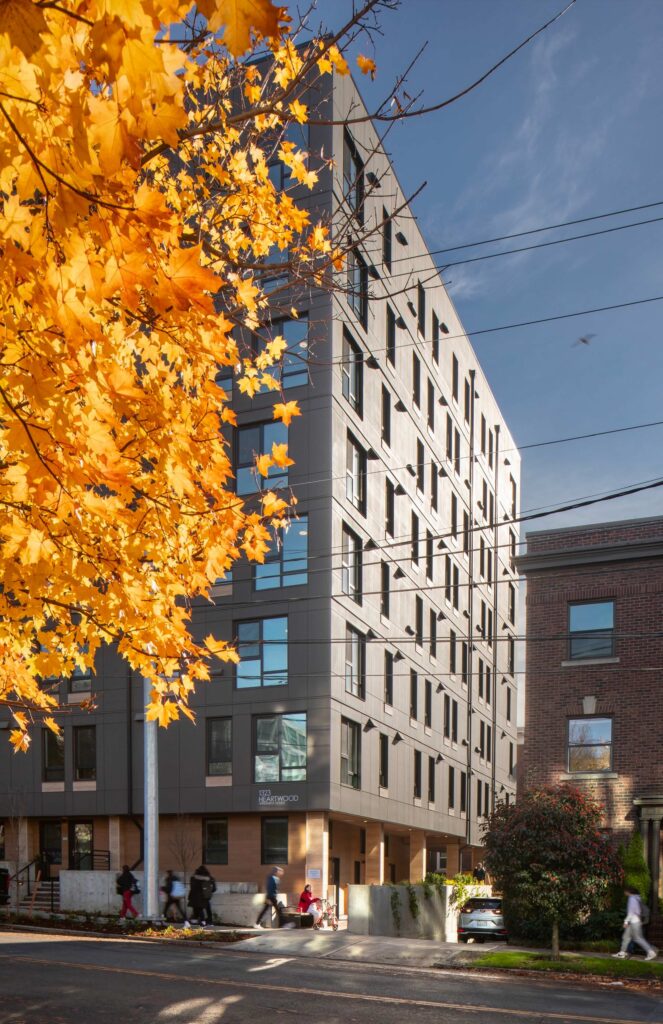
Heartwood, courtesy of atelierjones
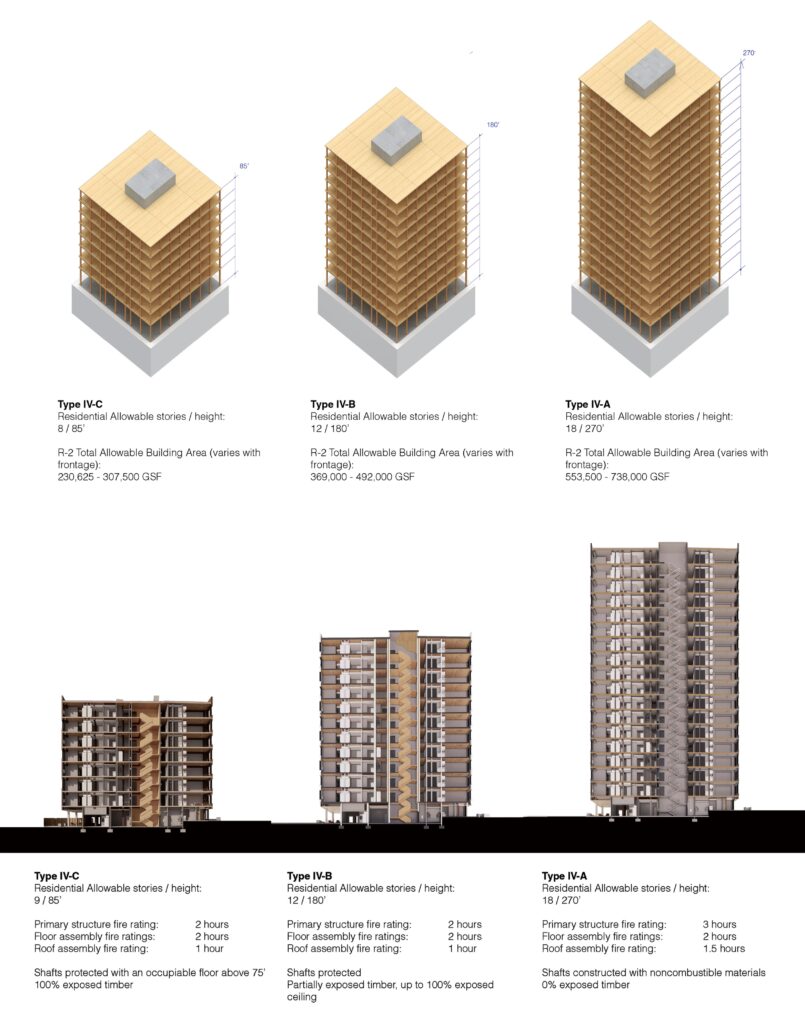
International Building Code Type IV Buildings, courtesy of atelierjones
TALL TIMBER:
Susan Jones
Mass Timber by Code and at Scale
Susan Jones (bio)
Moderated by Kristin Slavin (bio)
June 4, 2024
Based in Seattle, architect Susan Jones is a national leader in the Mass Timber community. Established in 2003, her firm, atelierjones, completed four of the earliest mass timber buildings permitted in the United States and her recently completed project “Heartwood” marks a first of its kind in the US – eight stories of Mass Timber workforce housing. Developed by local nonprofit-housing operator Community Roots Housing on the site of a former parking lot in Seattle’s Capitol Hill neighborhood, Heartwood offers 126 units, of which roughly one-third are income-restricted. It is also a prototype for tall timber affordable housing at scale.
Jones has also been a key figure in the multi-year process of drafting the International Code Council (ICC) Tall Wood Building Committee. She represented the American Institute of Architects and its 90,000 architects on the ICC Committee to change the building code to allow tall wood high rise buildings up to 18 stories. In 2021, she led a small contingent of former ICC Committee members to write and pass further changes to the Type IV-B provision and played a key role in developing test protocols. The updated code changed the allowable percentage of exposed wood ceilings and beams in Type IV-B buildings from 20% to 100%, representing benefits for cost, carbon, and biophilic beauty in 12-story tall wood buildings.
Founder of the small, Seattle-based all woman-owned firm, atelierjones, Susan Jones leads a practice devoted to the idea that innovative lower-carbon construction technologies, applied at scale, can mitigate the carbon footprint of the building industry.
In 2018, Jones published Mass Timber | Design and Research. She has been a visiting design critic at numerous universities and is Affiliate Assoc. Professor of Architecture at the University of Washington. Jones was made a Fellow of the American Institute of Architects in 2010.
Kristin Slavin will join Susan in conversation after the presentation. Slavin is an architect with more than a decade of experience in Mass Timber. On the west coast, she worked with Kaiser+ Path on the development of Carbon12, the tallest mass timber building in the US at completion in 2018, and was employed by Sidewalk Labs in NYC as Associate Director - Building Innovations. She is currently Director of Product for Intelligent City, a company devoted to innovative and sustainable urban housing solutions.
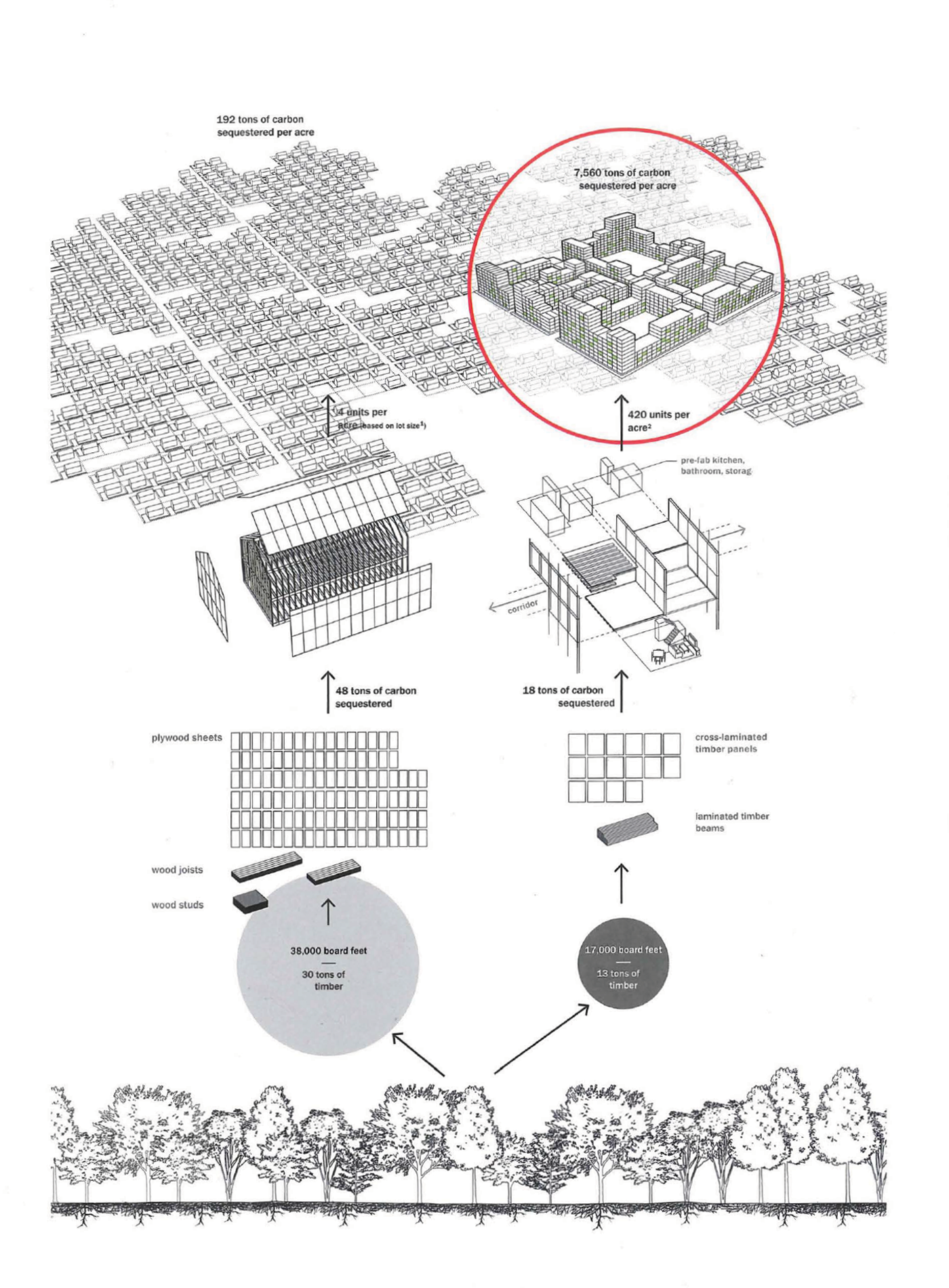
"Redirecting Timber to the City," Timber in the City: Design and Construction in Mass Timber, page 19. Courtesy of Alan Organschi.
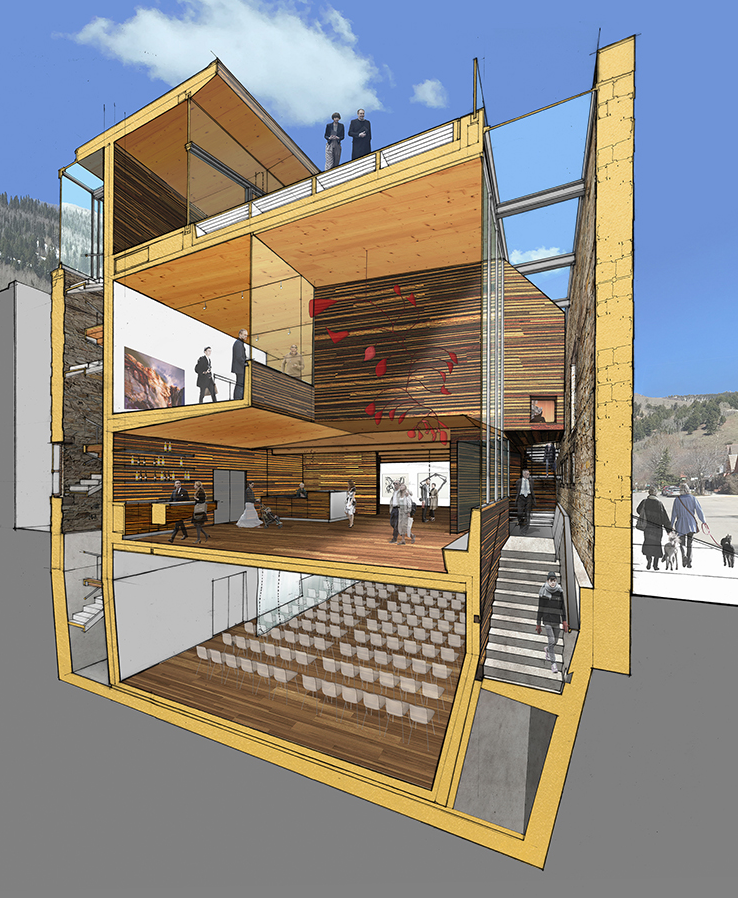
Rendering of the Telluride Center for the Arts, courtesy of LTL Architects.
TALL TIMBER:
Upfront Carbon — The Now Narrative
David Lewis (bio) & Alan Organschi (bio)
Moderated by Fred A. Bernstein (bio)
June 25, 2024
A decade ago, concerns about energy consumption in the building sector focused on operational carbon – particularly, emissions associated with heating and cooling. Today, though, the discussion has shifted in part to embodied carbon, which can also be called “upfront carbon,” because it is carbon released into the atmosphere before the building even opens its doors. Embodied carbon measures the first-stage “carbon cost” of producing energy-intensive materials such as concrete and steel, of transporting them to the site, and of other processes that require burning fossil fuels used to construct a building.
Embodied carbon has become an increasingly important concern of scientists, engineers, and architects. Driven by the urgency of global warming and a growing understanding of the significant role new construction plays in climate change, designers are becoming more conscious of the carbon cost of the materials they choose. For many, engineered wood – considered in the full picture of responsibly managed forests and whole life-cycle analysis – offers at least a partial answer.
While the concept of embodied carbon is still not widely understood by the public, it has a history in the architectural community that our program explored. Longtime thought leaders David Lewis and Alan Organschi discussed the role of research in both academic and professional practice in advancing ideas about low-embodied carbon materials, such as Mass Timber. After their presentations, they engaged in conversation with writer and architecture critic Fred A. Bernstein.
David Lewis is principal of LTL Architects, founded in 1997 with twin brother Paul Lewis and Marc Tsurumaki. He is co-author of the only book on the architectural section, Manual of Section. He holds academic positions as Professor at Parsons School of Design and Adjunct Professor of Architecture at the University of Limerick, Ireland. He also served as Conference Chair of "Timber in the City 3: Opportunities for Architecture and Urbanism Conference" at Parsons School of Design.
Alan Organschi is a principal and partner at GOA, an architectural practice in New Haven, Connecticut. He continues as a senior member of the faculty at the Yale School of Architecture and directs the Yale Building Lab. He has written and lectured extensively on the carbon storage benefits of biogenic material substitution and circular economic strategies in urban building. He is a co-author of the recently published book Carbon: A Field Manual For Building Designers and the scientific paper “Buildings as a Global Carbon Sink."
Fred A. Bernstein is a writer and architecture critic for numerous publications including the New York Times, Architectural Record, and The Architect's Newspaper. He is the 2009 winner of the Oculus Award, given each year by the New York chapter of the American Institute of Architects for excellence in architecture writing.
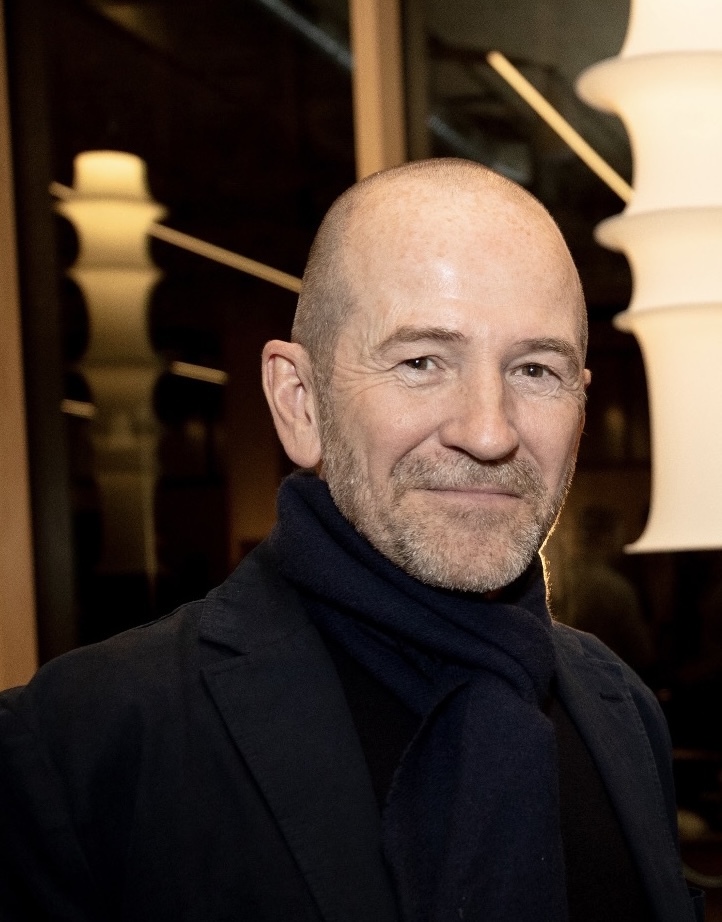
Andrew Waugh
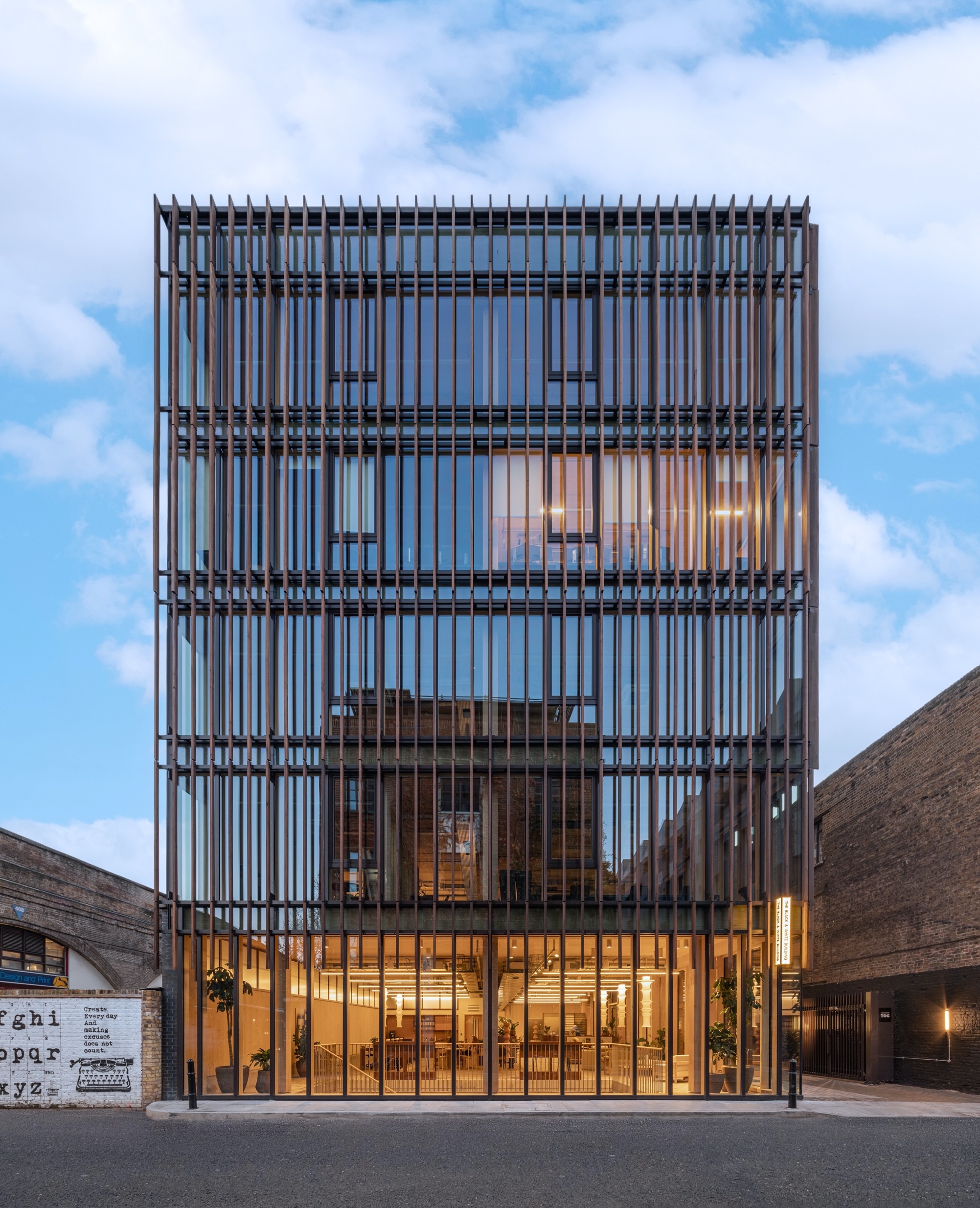
The Black and White Building, photo by Ed Reeve, courtesy of Waugh Thistleton Architects.
TALL TIMBER:
Waugh on Wood
Andrew Waugh (bio)
Moderated by Andrew Bernheimer (bio)
July 2, 2024
Andrew Waugh is a founding director of Waugh Thistleton Architects, a British firm established in 1997 alongside Anthony Thistleton. In 2009, they completed Murray Grove, the world's first nine-story mass timber building, located in London. As a pioneer and advocate for sustainable, engineered wood in architecture, Waugh has dedicated his practice to developing efficient, aesthetically pleasing, and ambitious architectural solutions that minimize resource use.
Among the firm's significant projects is Dalston Works, a 10-story, 121-unit development completed in 2017, which was the largest CLT (cross-laminated timber) building in the world at the time and a landmark in high-density urban housing. The firm's recent award-winning Black & White Building is now the tallest engineered timber office building in central London. Waugh Thistleton Architects' extensive research has resulted in multiple open-source publications, such as "New Model Building: Building Net Zero Homes," which provides principles and guidance for the design and construction of multi-story mass-timber housing.
Following Waugh's presentation, he engaged in a conversation with Andrew Bernheimer, an architect and educator at Parsons School of Design. In 2015, Bernheimer edited Timber in the City (ORO), a book featuring essays on innovative practices and research in wood construction. They reflected on the early history of Mass Timber in North America as it learned from Europe and discussed where we stand today.
Andrew Waugh is a founding director of Waugh Thistleton Architects, a London based architectural practice that is a world leader in engineered timber and a pioneer in the field of tall timber buildings. In 2010, Waugh was awarded the Presidentʼs Medal of the Royal Institute for British Architects (RIBA) for his research into high-rise buildings in timber. The firm has won many subsequent awards, including the 2024 RIBA London Award for The Black & White Building.
Andrew Bernheimer, FAIA is a Brooklyn-based architect and Associate Professor of Architecture at the Parsons School of Design. He leads an eponymous firm responsible for a wide variety of projects. Bernheimer Architecture was named by The Architect’s Newspaper as Best of Practice 2024, medium-sized firm/Northeast. It is also currently the only private architectural firm in the United States with unionized labor.
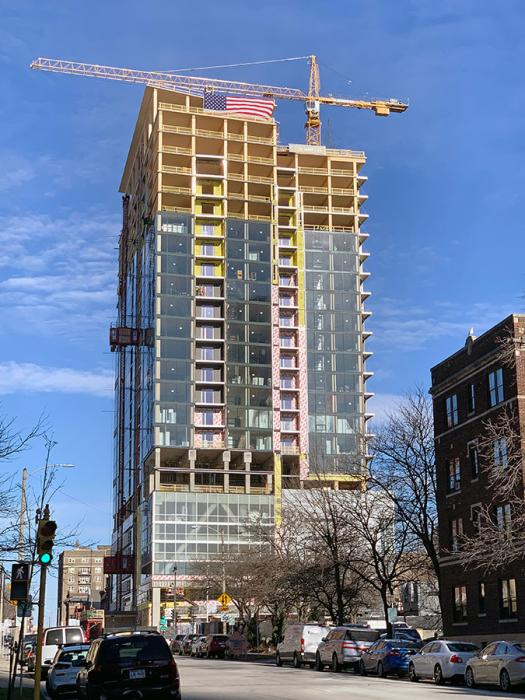
Ascent under construction, courtesy of CTBUH
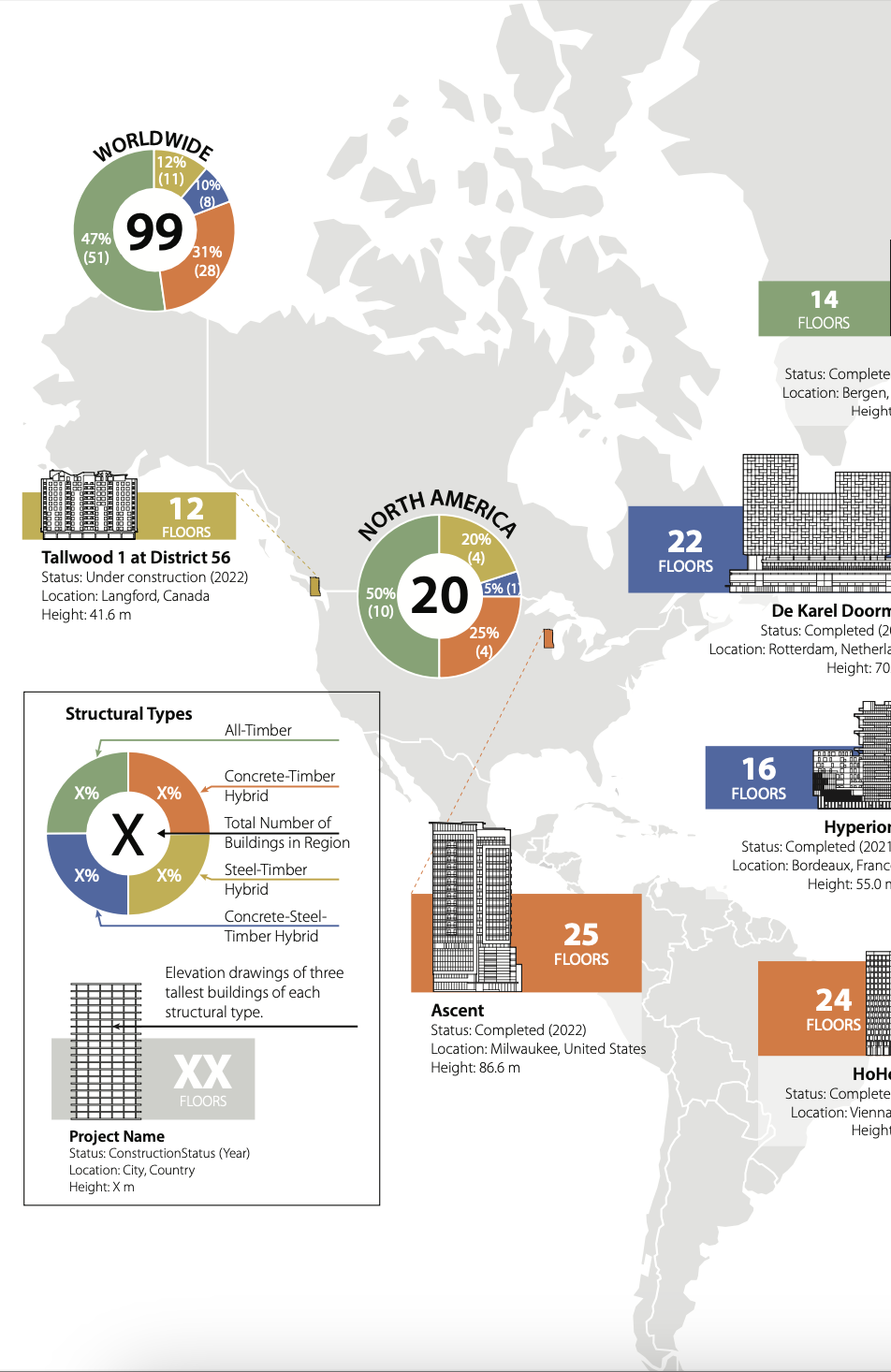
World Map of tall Mass Timber buildings by the Council of Tall Buildings and Urban Habitat from Tall Timber: Mass Timber for High-Rise Buildings.
TALL TIMBER:
Height & Hybrids
Benton Johnson (bio), Alejandro Fernandez (bio), & Eric Karsh (bio)
Moderated by Daniel Safarik (bio)
July 23, 2024
How do we increase and optimize the uses of Mass Timber in the building industry? One approach is taller buildings, another is many, many mid-rise structures. Optimizing the amount of wood incorporated in new buildings – while following the best practices of managed forestry and whole-life-cycle analysis – reduces the impact of the high “carbon cost” of the embodied carbon in the energy-intensive standard building materials, steel and concrete, in new construction.
Yet concrete and steel have their own virtues in high-rise construction. A panel of experts capped our lecture series The Short History and Promising Future of Tall Mass Timber Buildings with a discussion of Height & Hybrids. Our speakers included structural engineers and Mass Timber specialists Benton Johnson of SOM and Alejandro Fernandez of Thornton Tomasetti, who were engaged in discussion with Daniel Safarik, Director of Research at the Council on Tall Buildings and Urban Habitat and co-author of the recent CTBUH Technical Guides on Tall Timber. They reviewed a decade of research on timber towers and discussed promising new directions and territories.
Benton Johnson is a Structural Engineering Principal in SOM's Chicago office, where he leads the firm's timber tower research project, a multiyear initiative involving full-scale structural, fire, and acoustic testing of mass-timber systems. His work has advanced hybrid mass-timber systems such as timber-concrete composite floors through testing, published design guides, and built work. His innovative approach to structural engineering results in efficient and sustainable designs that are applicable to a wide range of building typologies from supertall buildings to single family residences. He is a Licensed Professional Engineer in multiple states and a LEED Green Associate.
Alejandro Fernandez is a Vice President in Thornton Tomasetti’s Chicago office. As a part of the Building Structure practice at Thornton Tomasetti, he has contributed to Ascent in Milwaukee, Wisconsin, currently the world's tallest Mass Timber building. He specializes in the use of mass timber as a construction material and continues to explore his findings on several notable timber projects in the United States.
Eric Karsh began his structural engineering career in Ottawa in 1987 and in 1998 founded Equilibrium Consulting in Vancouver, British Columbia. Karsh is a leader in Mass Timber engineering and construction and sustainability-focused design. He is co-author with architect Michael Green of the 2012 and 2017 The Case for Tall Wood Buildings, which spurred global discussions on the topic of timber high-rise construction of 20 to 30 stories in seismic zones. Karsh is a Fellow of the Institution of Structural Engineers in the UK, a director of Design Build Research (DBR), and part owner of BC Passive House, a prefabricator of wood-based, high energy efficiency building systems.
Daniel Safarik is Director, Research and Thought Leadership at CTBUH, and has co-authored numerous of the Council’s Technical Guides, including Tall Timber: Mass Timber for High-Rise Buildings. He has served as CTBUH’s Editor-in-Chief from 2013 to the present, and as the Director of the China Office of CTBUH at Tongji University, Shanghai, from 2015 to 2017, spearheading the Council’s efforts to expand influence and membership in China.
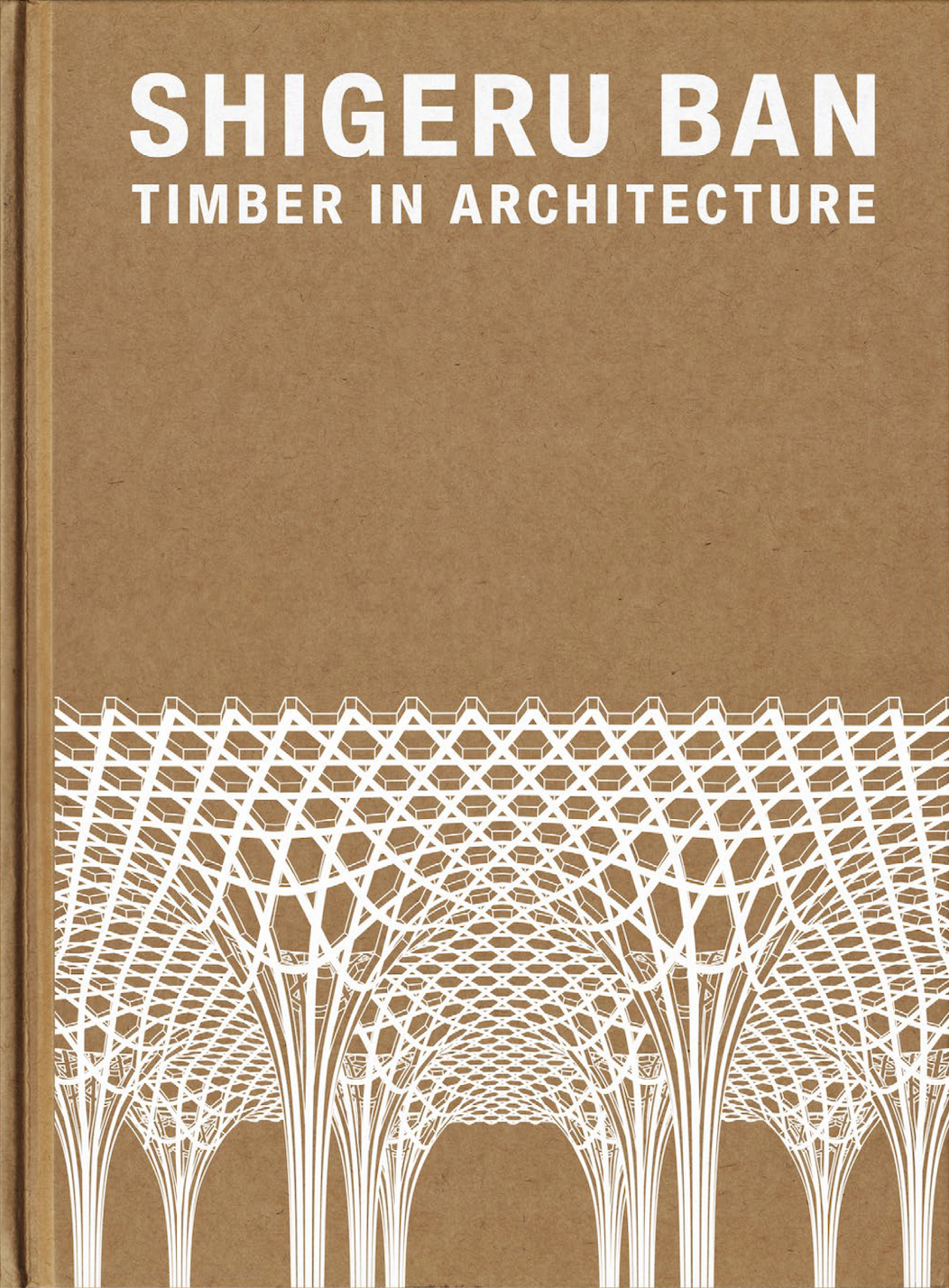
Rizzoli, 2022.
TALL TIMBER:
Shigeru Ban: Timber in Architecture
Laura Britton (bio)
September 16, 2024
One of the world’s oldest building materials, wood is still revolutionizing the way buildings are designed and constructed today. It is imperative that everyone – from architects, engineers, and contractors, to clients and the general public – considers how construction practices impact climate change. Timber buildings are not only environmentally responsible, they also make us feel measurably happier, healthier, and more productive.
Shigeru Ban Architects has innovated in wood for over 35 years, creating inspiring spaces that have a positive impact on building inhabitants, communities, and the environment. The firm has built over 65 wood and mass timber projects, from prefabricated plywood houses to parametrically modeled glulam gridshells.
In this book talk, SBA Associate Laura Britton presented works featured in Shigeru Ban: Timber in Architecture (Rizzoli, 2022). The book presents the trajectory of 45 timber works from concept through construction, demonstrating the challenges and merits of wood buildings through essays, technical drawings, and photographs.
Laura Britton, AIA is an Associate at Shigeru Ban Architects, an Adjunct Assistant Professor at The Cooper Union, and the author-editor of Shigeru Ban: Timber in Architecture (Rizzoli, 2022). At SBA, she has led and contributed to a diverse range of projects, including Kentucky Owl Park, a bourbon distillery campus; Terrace House, a hybrid mass timber residential tower; and Cast Iron House, an adaptive reuse of a landmarked 19th-century commercial building. A graduate of Yale University and Princeton University School of Architecture, Britton is a recipient of the American Institute of Architects Henry Adams Medal.
Speaker Bios
Andrew Bernheimer, FAIA is a Brooklyn-based architect and Associate Professor of Architecture at the Parsons School of Design. He leads an eponymous firm responsible for a wide variety of projects. Bernheimer Architecture was named by The Architect’s Newspaper as Best of Practice 2024, medium-sized firm/Northeast. It is also currently the only private architectural firm in the United States with unionized labor.
Fred A. Bernstein is a writer and architecture critic for numerous publications including the New York Times, Architectural Record, and The Architect's Newspaper. He is the 2009 winner of the Oculus Award, given each year by the New York chapter of the American Institute of Architects for excellence in architecture writing.
Laura Britton, AIA is an Associate at Shigeru Ban Architects, an Adjunct Assistant Professor at The Cooper Union, and the author-editor of Shigeru Ban: Timber in Architecture (Rizzoli, 2022). At SBA, she has led and contributed to a diverse range of projects, including Kentucky Owl Park, a bourbon distillery campus; Terrace House, a hybrid mass timber residential tower; and Cast Iron House, an adaptive reuse of a landmarked 19th-century commercial building. A graduate of Yale University and Princeton University School of Architecture, Britton is a recipient of the American Institute of Architects Henry Adams Medal.
Alejandro Fernandez is a Senior Associate in Thornton Tomasetti’s Chicago office. As a part of the Building Structure practice at Thornton Tomasetti, he has contributed to Ascent in Milwaukee, Wisconsin, currently the world's tallest Mass Timber building. He specializes in the use of mass timber as a construction material and continues to explore his findings on several notable timber projects in the United States.
Joann Gonchar is Deputy Editor at Architectural Record. She joined RECORD in 2006, after working for eight years at its sister publication, Engineering News-Record. She is also a licensed architect in New York State.
Michael Green is an award-winning architect and a leader in wood and bio-based construction. He is an advocate internationally for innovation in the built environment, having completed some of the most significant timber buildings in the world, and is the co-author of "The Case for Tall Wood Buildings" and Tall Wood Buildings: Design, Construction, and Performance. A Fellow of the Royal Architectural Institute of Canada, he founded Vancouver-based architecture and design firm MGA in 2012, which has now expanded to the US and Europe, and has been recognized with over fifty international awards for design excellence.
Benton Johnson is a Structural Engineering Principal in SOM's Chicago office, where he leads the firm's timber tower research project, a multiyear initiative involving full-scale structural, fire, and acoustic testing of mass-timber systems. His work has advanced hybrid mass-timber systems such as timber-concrete composite floors through testing, published design guides, and built work. His innovative approach to structural engineering results in efficient and sustainable designs that are applicable to a wide range of building typologies from supertall buildings to single family residences. He is a Licensed Professional Engineer in multiple states and a LEED Green Associate.
Susan Jones, founder of the small, Seattle-based all woman-owned firm, atelierjones, leads a practice devoted to the idea that innovative lower-carbon construction technologies, applied at scale, can mitigate the carbon footprint of the building industry. In 2018, she published Mass Timber | Design and Research. She has been a visiting design critic at numerous universities and is Affiliate Assoc. Professor of Architecture at the University of Washington. Jones was made a Fellow of the American Institute of Architects in 2010.
Eric Karsh founded Equilibrium Consulting in Vancouver, British Columbia in 1998. An early leader in Mass Timber engineering and construction and sustainability-focused design, Karsh co-authored The Case for Tall Wood Buildings (2012, 2017) with architect Michael Green, which spurred global discussions on the topic of timber high-rise construction of 20 to 30 stories in seismic zones. Karsh is a part owner of BC Passive House, a prefabricator of wood-based, high energy efficiency building systems.
David Lewis is principal of LTL Architects, founded in 1997 with twin brother Paul Lewis and Marc Tsurumaki. He is co-author of the only book on the architectural section, Manual of Section. He holds academic positions as Professor at Parsons School of Design and Adjunct Professor of Architecture at the University of Limerick, Ireland. He also served as Conference Chair of "Timber in the City 3: Opportunities for Architecture and Urbanism Conference" at Parsons School of Design.
Tanya Luthi, the Director of Engineering at Timberlab, manages mass timber structural engineering strategy, analysis, as well as industry research and development.
Alan Organschi is a principal and partner at GOA, an architectural practice in New Haven, Connecticut. He continues as a senior member of the faculty at the Yale School of Architecture and directs the Yale Building Lab. He has written and lectured extensively on the carbon storage benefits of biogenic material substitution and circular economic strategies in urban building. He is a co-author of the recently published book Carbon: A Field Manual For Building Designers and the scientific paper “Buildings as a Global Carbon Sink."
Thomas Robinson is the Founder and Principal of LEVER Architecture. Prior to establishing the firm, Thomas led cultural and institutional projects for Allied Works and Herzog & de Meuron. He received an MArch from the Harvard University Graduate School of Design and a BA from the University of California, Berkeley.
Michelle Roelofs is an Associate Principal and Structural Engineer in Arup’s New York office. Her expertise in mass timber dates back a decade to the early days of Mass Timber construction on the team for 475 W 18th St., one of winners the 2014 the US Tall Wood Competition, which is featured in our current exhibition.
Daniel Safarik is Director, Research and Thought Leadership at CTBUH, and has co-authored numerous of the Council’s Technical Guides, including "Tall Timber: Mass Timber for High-Rise Buildings" and the forthcoming "The Future Potential of Steel-Timber Hybrid Buildings." He has served as CTBUH’s Editor-in-Chief from 2013 to the present, and as the Director of the China Office of CTBUH at Tongji University, Shanghai, from 2015 to 2017, spearheading the Council’s efforts to expand influence and membership in China.
Christopher Sharples is a founding principal of SHoP, an architecture firm in Lower Manhattan, New York City, with projects located on five continents. Currently, Chris’s concentration is on revolutionary models of building that embrace next-generation environmental and materials systems such as bio-based material systems, as well as process-driven innovation utilizing offsite manufacturing to achieve more efficient and environmentally responsive building delivery.
Kristin Slavin is an architect with more than a decade of experience in Mass Timber. She is currently Director of Product for Intelligent City, a company devoted to innovative and sustainable urban housing solutions.
Jeff Spiritos is the principal of Spiritos Properties, a commercial and residential developer that for the past nine years has turned to build only with mass timber. Spiritos has multiple ongoing mass timber principal development, consultancy, and advocacy projects underway in the Northeast US.
Andrew Waugh is a founding director of Waugh Thistleton Architects, a London based architectural practice that is a world leader in engineered timber and a pioneer in the field of tall timber buildings. In 2010, Waugh was awarded the Presidentʼs Medal of the Royal Institute for British Architects (RIBA) for his research into high-rise buildings in timber. The firm has won many subsequent awards, including the 2024 RIBA London Award for The Black & White Building.
Lindsey Wikstrom is the Founding Partner of Mattaforma, a New York-based design practice that draws on a parallel project of material and environmental research. She is an adjunct professor at Columbia's Graduate School of Architecture, Planning and Preservation and has taught and lectured at numerous universities. Wikstrom holds an M.Arch from GSAPP, where she was awarded the Charles McKim Prize, Visualization Award, and Avery 6 Award. She is the organizer and moderator of Material Worlds, a speaker series hosted by MoMA's Emilio Ambasz Institute.


TALL TIMBER is supported, in part, by public funds from the New York City Department of Cultural Affairs in partnership with the City Council.
TALL TIMBER is made possible by the New York State Council on the Arts with the support of Governor Kathy Hochul and the New York State Legislature.