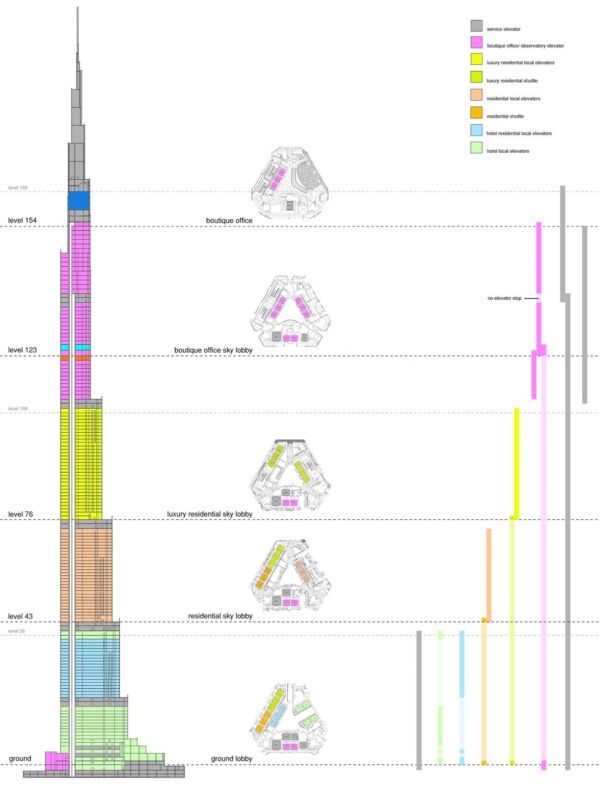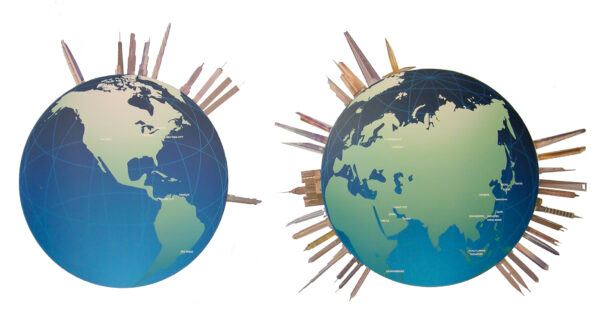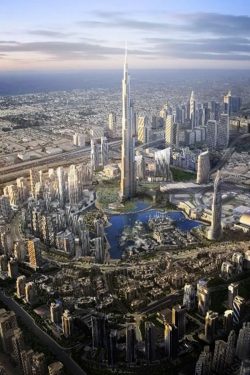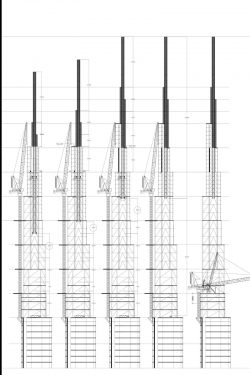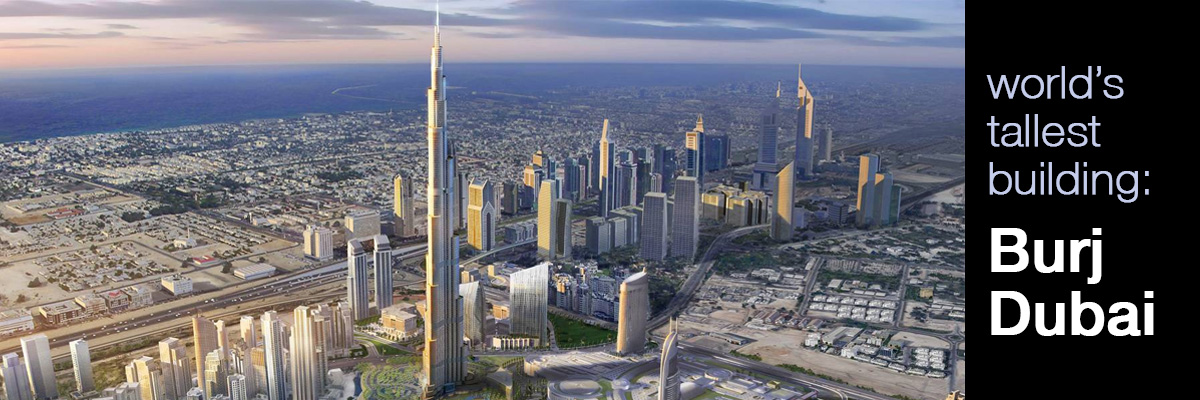
In April 2007, The Skyscraper Museum presented an exhibition on the skyscraper that was to become, and still is in 2020, the world's tallest building, Burj Khalifa. At the time called "Burj Dubai," the tower was under construction, on its way to 163 stories and ultimate height of 828 meters/ 2,717 ft. With the assistance of its architects and engineers at Skidmore, Owings & Merrill (SOM), the Museum was able to present detailed material that documented and illustrated the design and construction of this structure of unprecedented height.
The formal celebration of the opening of the tower was held on January 4, 2010, when the tower's original name was changed to Burj Khalifa, in honor of the ruler of Abu Dhabi, Sheikh Khalifa bin Zayed al-Nahyan. At the time of our exhibition, the height of the completed tower was kept a secret. The height, as well as other details of the design that were presented in our 2007 exhibition, are archived in this online record, which has been adapted for this website from its original FLASH to a CMS format. Access the original 2007 landing page.
Original Exhibition Text
On the rise from the desert sands of Dubai, a city-state of 1.5 million on the Persian Gulf, is the next world’s tallest building: Burj Dubai. Although its ultimate altitude remains a secret, the spire that stretches
above its 160 stories of apartments and office suites will climb to at least 700 meters, or about 2,300 feet—nearly twice the height of the Empire State Building. Scheduled for completion in late 2008, by summer, the structure will surpass the current record holder, Taiwan’s 509-meter, 1671-foot Taipei 101.
The ambition to erect the world’s tallest tower is as old as the ages, and like the pyramids or gothic cathedrals, Burj Dubai is an architectural and engineering marvel typical of its times. This exhibition focuses on the design and construction process and the unprecedented challenges posed by great height. The burj—the word simply means tower in Arabic—represents the collective effort of ninety architects and engineers in the Chicago office of Skidmore, Owings & Merrill LLP, and a team of consulting companies. An army of 3,000-6,800 construction workers labor daily on the site—or work night hours when seasonal temperatures of 100-120 degrees become too extreme.
Burj Dubai also represents a new paradigm for the 21st-century supertall. Until the 1990s, the tallest skyscrapers were almost always giant office buildings, made of steel, and erected in the United States. Today, like Burj Dubai, they are principally residential or mixed-use buildings made of concrete or composite and located in Asia or the Mideast. The exhibition examines this historical evolution.
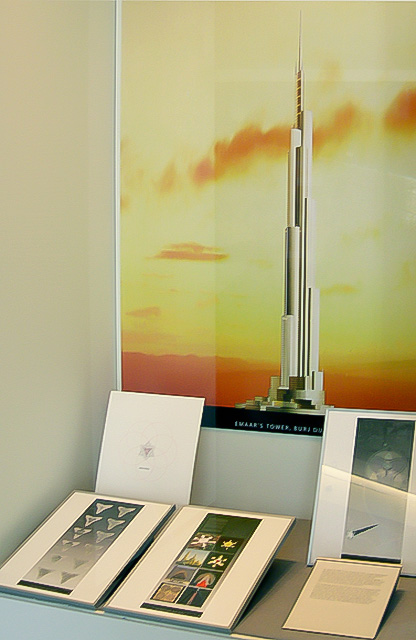
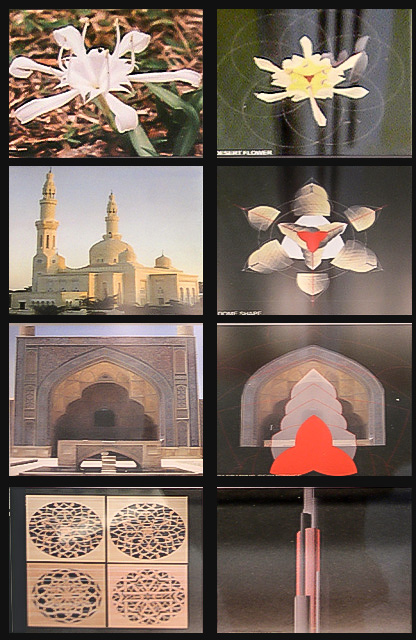
COMPETITION
On March 9, 2003, Emaar Properties PJSC, a large Dubai-based development company, invited Skidmore, Owings & Merrill’s Chicago office and four other prominent international architectural firms to compete for the commission to design a tower they intended to be the world’s tallest building.
Burj Dubai will be the centerpiece of Emaar’s larger real estate project called Downtown Burj Dubai, a 500-acre US $20 billion mixed-use commercial and residential development.
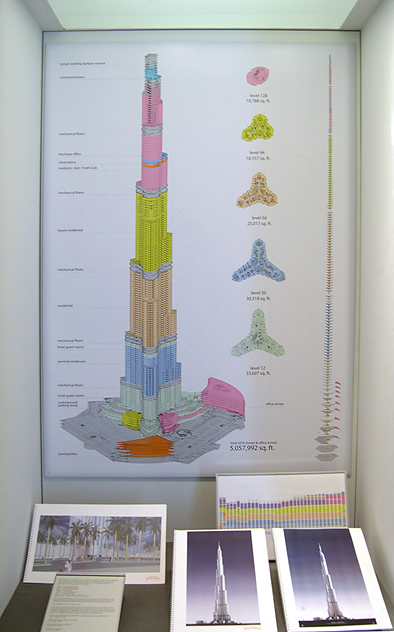
PROGRAM
The building underwent 34 changes in the program as the client’s needs and business strategies evolved between April 2003 and December 2006. Designations for space include parking/mechanical floors, hotel rooms, serviced residences, corporate suites, and observatories.
The tower is composed of three elements arranged around a central core. As the tower rises from the flat desert base, setbacks occur at each element in an upward spiraling pattern, decreasing the mass of the tower as it reaches toward the sky. At the top, the central core emerges and is sculpted to form a finishing spire. A Y-shaped floor plan maximizes views of the Persian Gulf.
WIND CONSIDERATIONS
Tall buildings must resist overturning due to lateral forces from wind, earthquakes, or even their own weight. Beyond insuring against catastrophic failure, engineers and architects must design structures that do not flex too much, since movement can damage joints, cause leaks, and even break windows and façade panels. Inside, excessive movement can also jostle or jam elevators, crack walls, and cause unnerving creaks and groans. Many people are sensitive to even slight motion in buildings.
In a short film on display in the gallery, William F. Baker, Partner in Charge of Structural Engineering at SOM Chicago, explains how the building was engineered to "confuse the wind," as its constantly changing shape diminishes wind forces which normally accumulate around a tall building.
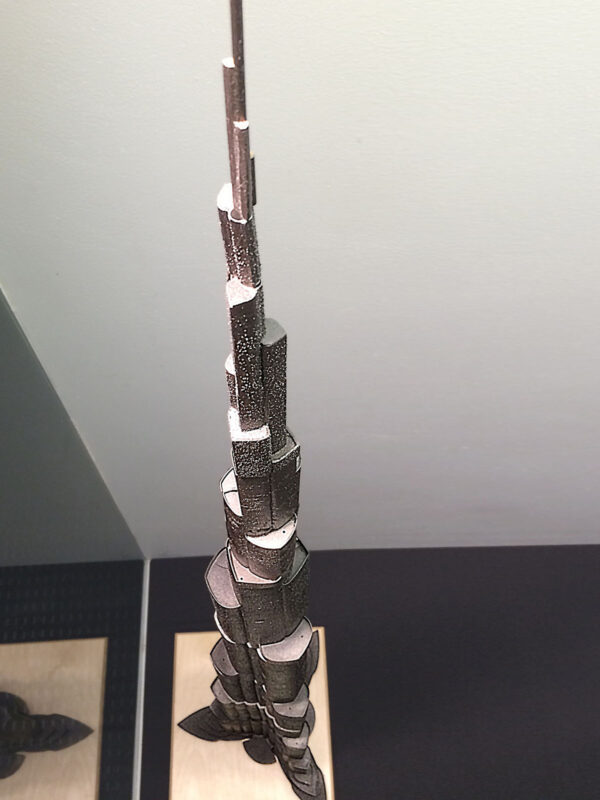
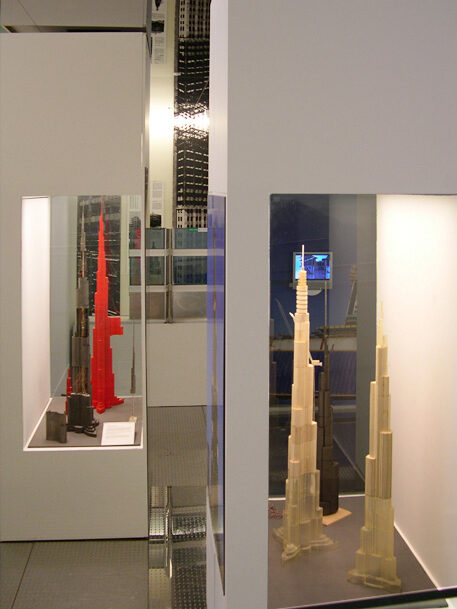
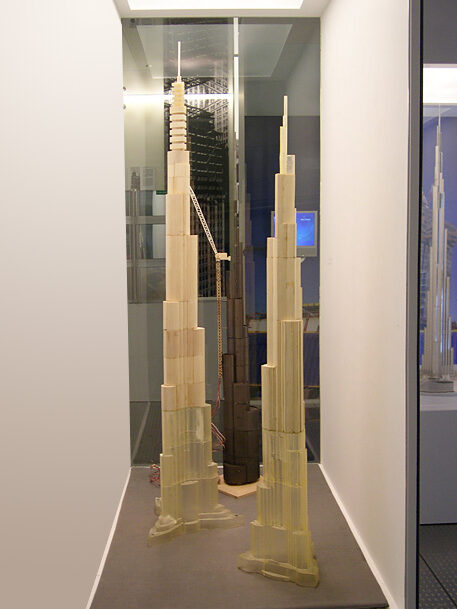
WIND TUNNEL ANALYSIS
Wind effects on buildings can be correctly predicted in a laboratory wind tunnel using special, highly-accurate models such as those shown in the photos at left. These tests, performed at RWDI in Guelph, Ontario, were essential in the engineering of Burj Dubai.
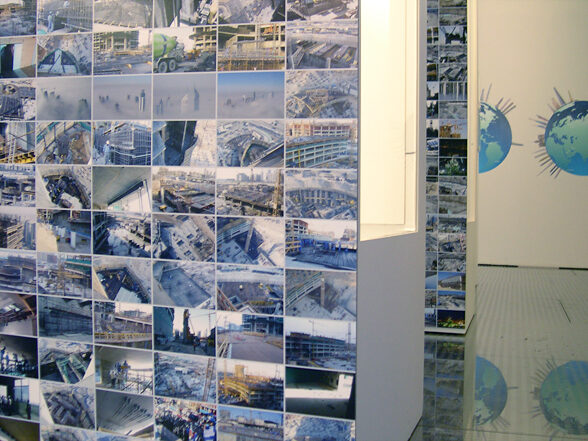
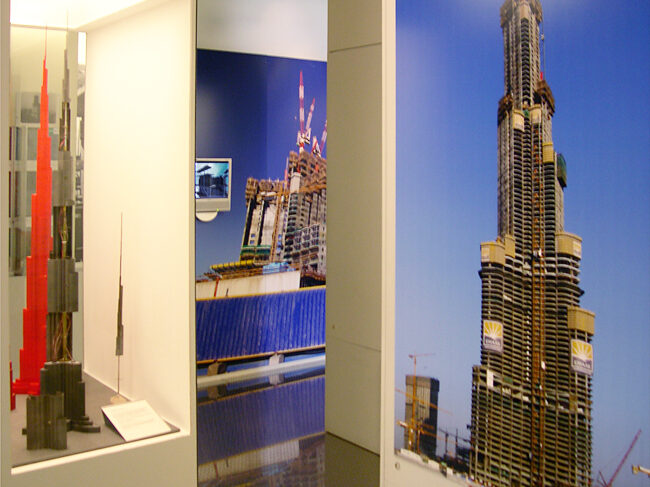
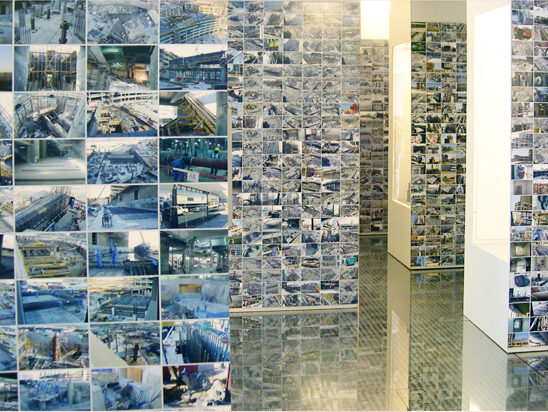
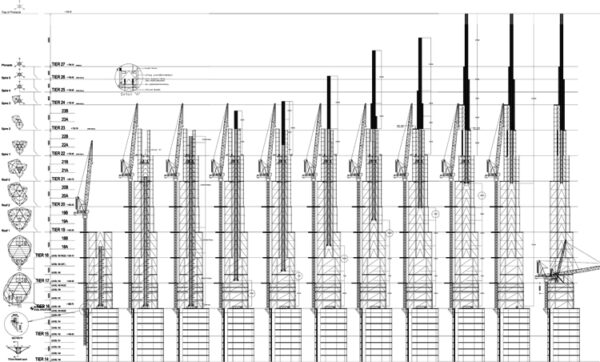
CONSTRUCTION
Seven large mosaic panels on the gallery cases illustrate aspects of the construction process of Burj Dubai from site preparation through the completion of 100 stories in March 2007. Arranged chronologically, these 1,344 photographs, taken as regular documentation shared among the architects, engineers, and contractors, show in detail how a tall building is constructed through on-site activities, various building components, and material testing procedures.
Because the installation of the curtain wall has not yet commenced, these photographs provide an unusual glimpse of a supertall defined solely by its structure. The lower images of the seventh panel show the March 2007 curtain wall testing in China. Installation is scheduled to begin in late spring 2007.
CONSTRUCTING THE BURJ SPIRE
It is one thing to draw a spire that reaches 828 meters into the air and to engineer the structure to support that height, but it is an added level of complication to figure out how it can be constructed.
Burj Khalifa is built of concrete with a jump-form system, up to level 156, where the tower is constructed of structural steel. As this drawing sequence from SOM illustrates, the steel was lifted and erected by a crane and derrick that was attached to the concrete core. The final 136 meters of the spire, a steel pipe weighing 350 tons, had to be assembled in sections within the tower, then jacked up into place. This method recalls the system used in the Chrysler Building in 1929 but at a much larger scale. The following technical description of the erection of the spire prepared and executed by Samsung C & T, was provided by the construction project managers from Turner.
The spire at the Burj Khalifa is comprised of over twenty sections welded together to form a hollow steel structure over 110 meters long (inside the building and exposed). These steel sections were assembled within the main tower structure while it was being erected, and the completed spire pipe was then hydraulically jacked into the final position over the course of eight separate lift cycles. The main construction sequence allowed for various tower structural members to be temporarily left out to accommodate the lifting equipment, which included three hydraulic strand jacks and a series of roller guides. The exposed portion of the spire’s exterior is equipped with stainless steel fins, which maintain the tower’s spiral geometry and optimize the wind flow across the structure.
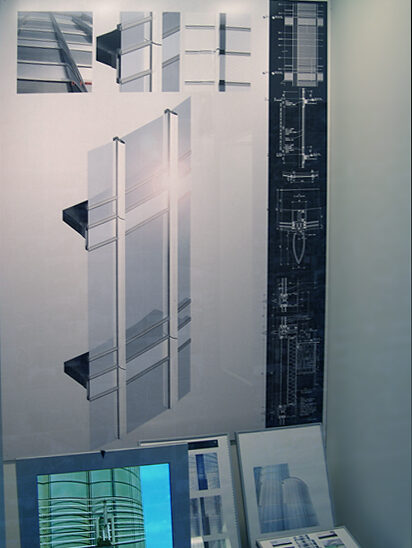
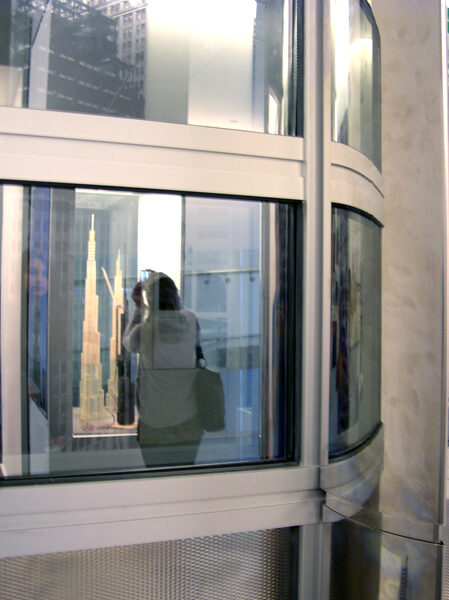
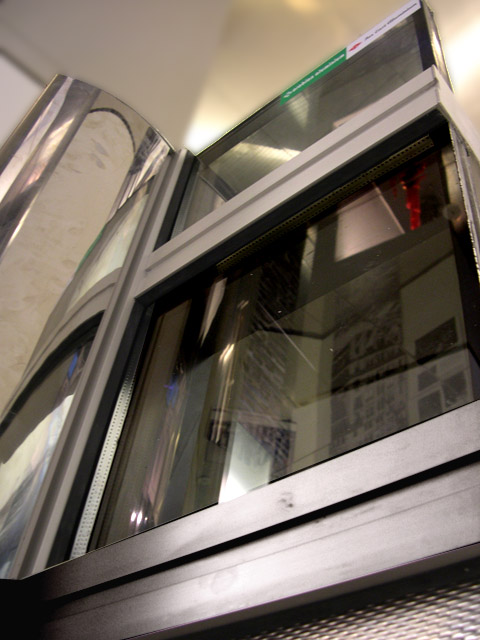
A GLASS CURTAIN
Burj Dubai will eventually be a palace of glass, with floor-to-ceiling windows. As of May 2007, a delay in the fabrication and installation of the building’s curtain wall has created the extraordinary sight of a 100-story concrete frame with no exterior cladding.
The typical curtain wall panel is constructed of extruded aluminum mullions with a natural silver anodized finish, polished stainless steel external mullion cover/fin, patterned stainless steel spandrel panel with insulated back-up, and high performance insulated glass. The high-performance glass is an insulating unit consisting of two pieces of clear glass with a 16mm air space. The outer panel has a silver metallic coating deposited on its inner surface, and the inner pane has a metallic low-emissive type coating, also facing the air space. The combination of the coatings results in a glass that allows more than 20% of the visible light into the building and floor-to-ceiling views while allowing less than 16% of the associated heat, an important feature in the strong light and extreme desert climate of Dubai.
FAÇADE MAINTENANCE
Once the curtain wall is in place, mechanical "building maintenance units" (BMUs) will assist in the maintenance of the facade. Developed by Lerch Bates Facade Access, the system utilizes architectural elements of the building to provide tracks for its machines.
Once engaged with the external pipe tracks, the BMU is driven horizontally to the desired work position. The boom is then luffed forward to permit the work platform to reach the façade. The workers descend, cleaning as they travel. The work platform is able to travel around the curve of a setback or balcony with the use of the telescopic and luffing boom and rotatable spreader bar. During all vertical travel and set back negotiation, the work platform is restrained to prevent blowing away from the façade.
In addition to large-scale illustrations and a sample of a section of the curtain wall, an animated video of the Lerch Bates system and an eight-minute short documenting curtain wall testing are on view in the gallery.
ELEVATORS
Without elevators, there would be no skyscrapers. Designing the vertical transport and fitting it into the compact core of mechanical systems is a key part of a tower’s design development from the earliest stages.
Burj Dubai will have 52 elevators supplied by the Otis Elevator Company. The elevators running to the observation deck will have the world’s highest elevator rise, tallest shaft, and furthest travel distance, at 504.2 meters (1,654.2 feet). They will also be among the world’s fastest, traveling at 10 meters per second – over 20 MPH. The building’s service elevators will likewise be the world’s tallest service elevators, with a capacity of 5,500 kg. There will be 19 Gen2 elevators servicing the low rise portion of the building and seven high-speed Skyway elevators, two of which will travel to the observation deck.
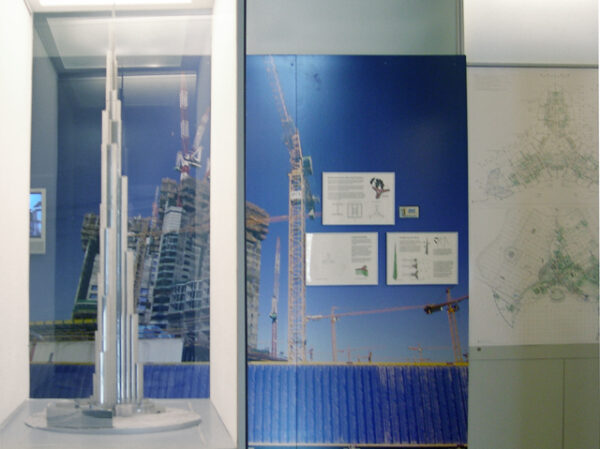
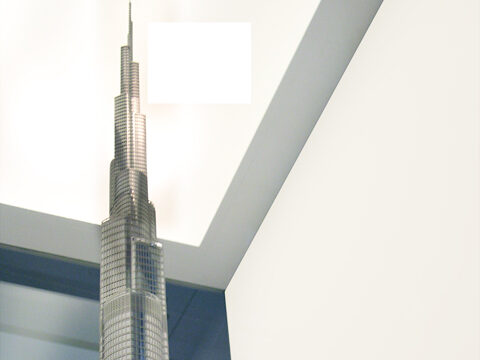
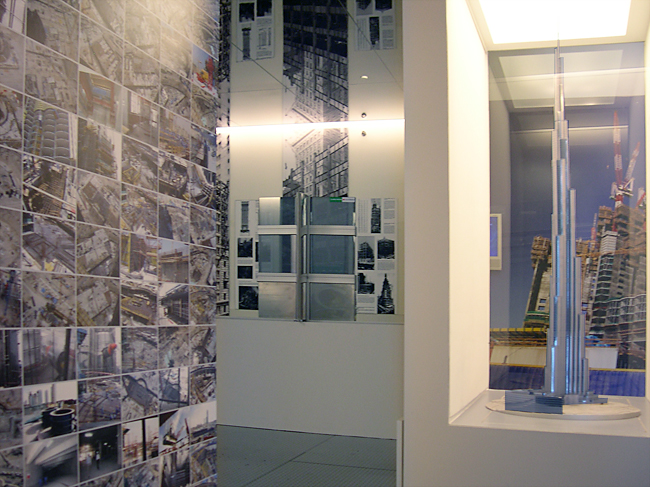
BURJ DUBAI PRESENTATION MODEL (SCALE 1:500)
A machine using computer drawings created this design model. The computer-controlled milling machine carves the material away from a solid block of acrylic to create the building’s shape. The acrylic is then sanded and polished to a crystal clear finish. To simulate the appearance of the curtain wall, a reflective film is laminated to the surface of the model. Then, again employing the use of computer drawings, thin sheets of stainless steel are cut by a computerized laser to replicate the window frames. Finally, the metal is shaped to the model form and secured to the outside surface.
Production of this model required 700 hours. Presentation Studios International, LLC created the model for the architects of Burj Dubai, Skidmore, Owings & Merrill LLP.
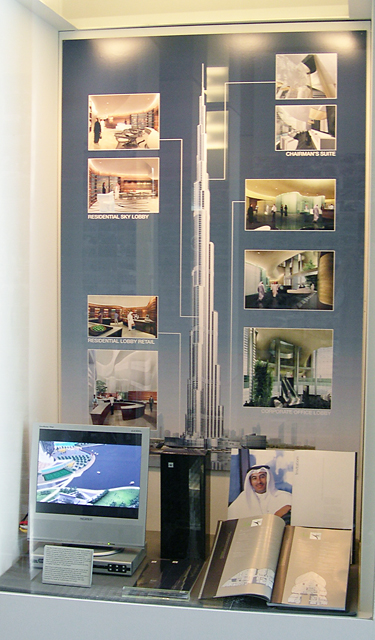
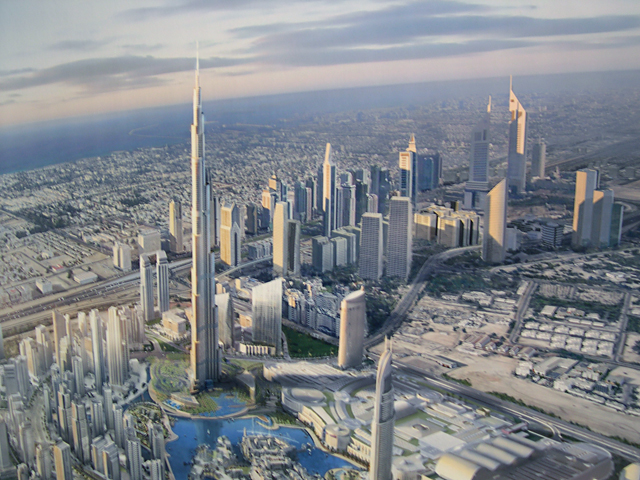
MARKETING
The Burj Dubai tower is the centerpiece of a 500-acre, US $20 billion complex known as Downtown Burj Dubai, developed by Emaar Properties PJSC, one of the world’s largest publicly–traded real estate companies. A project of superlatives, Downtown Burj Dubai will feature the world’s tallest tower, and the world’s largest entertainment and shopping mall, an artificial lagoon, landscaped parks and gardens, and a range of neighborhoods of new high-rise housing and traditional villas, including “Old Town,” not yet begun.
Burj Dubai is principally a residential tower with a hotel at the base designed and managed by Giorgio Armani, and luxury residential apartments serviced by the hotel, private residences, and corporate suites. The apartments were sold in the first three days they were made available. Elaborate marketing materials such as those displayed in the case shown at left branded the tower as sophisticated and iconic.
SUPERTALLS
Inspired by the superior height of Burj Dubai, the Museum measured supertall skyscrapers according to a higher standard than the common 300 meters, as part of its 2007 exhibition World's Tallest Building: Burj Dubai. Our 380+ meter benchmark was set by the Empire State Building's 86 occupiable stories and 1,250-foot height to the top of its original 1931 mooring mast. Buildings that matched or exceeded these markers in 2007 were included in this global survey.
Represented here are 20th and 21st-century supertalls, grouped by city, that were completed, under construction, or proposed and approved by local authorities. The towers are scaled 1: 2,400, with 20th-century buildings in black and white and 21st-century in color. The survey revealed new geographies of supertall ambitions, shifting from the U.S. to Asia and the Mideast. This trend reflects those regions' expanding economies and desire to compete for international status and business.
For more information, see the 2011 Supertall Survey
SUPERTALL SURVEY
As Burj Dubai raises the bar in the competition for height, the Museum measures supertall skyscrapers according to a higher standard than the common 300 meters. Our 380+ meter benchmark is set by the Empire State Building with its 86 occupiable stories and 1,250-foot height to the top of its original 1931 mooring mast. Buildings that match or exceed these markers are included in this global survey.
Represented in the gallery are 20th and 21st-century supertalls, grouped by city, that are completed, under construction, or have been proposed and approved by local authorities. The towers are scaled 1: 2,400, with 20th-century buildings in black and white and 21st-century in color.
The survey reveals new geographies of supertall ambitions, shifting from the U.S. to Asia and the Mideast. This trend reflects those regions’ expanding economies and desire to compete for international status and business.
SIGNIFICANT SKYLINES
The world maps highlight 24 skyscraper cities, either with major supertalls or many high-rises. Statistics here rely on two excellent websites, emporis.com and skyscraperpage.com, which channel the efforts of volunteer editors and contributors to track tall buildings by city. Emporis counts any building over 12 stories. By this measure, Hong Kong’s total of 7,661 skyscrapers exceeds any other metropolis; New York is second with 5,560. They also calculate a world skyline ranking based on a complex formula favoring taller buildings; the top five cities are Hong Kong, New York, Seoul, Chicago, and Singapore.
Many cities, especially in Europe, restrict building heights. Our maps include five with significant skylines, but no buildings above 380 meters. Caracas and Johannesburg have the tallest skyscrapers on their continents. Toronto has nearly 1,700 high-rises and the 553-meter CN Tower, but its tallest skyscraper is only 298 meters. Singapore, with 3,763 high-rises, limits height to 280 meters and São Paulo with 4,541, has only one tower over 200 meters.
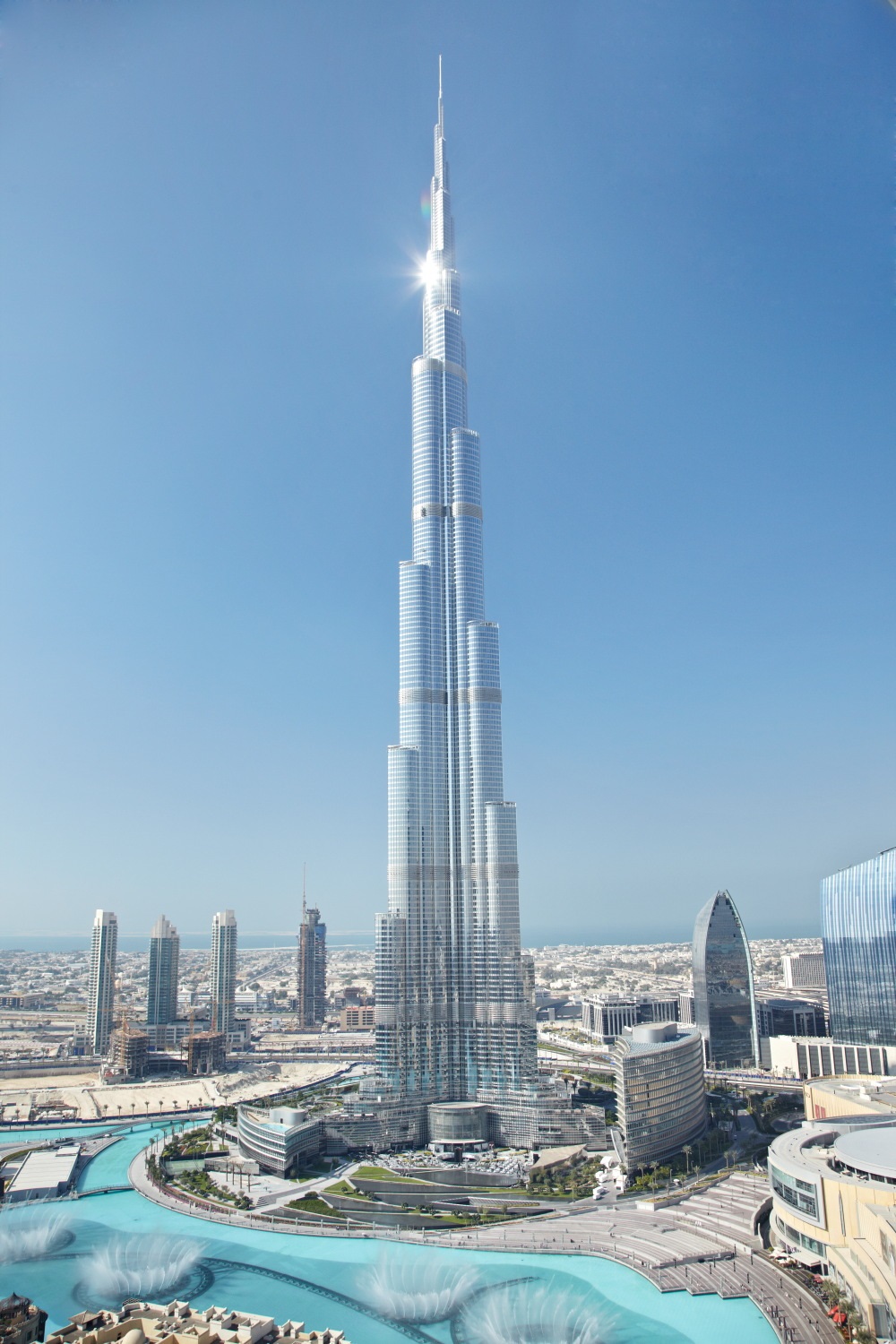
Proposed: 2003
Construction Started: 2004
Completed: 2010
Height: 827.8 / 2,723 ft / 163 floors
G.F.A.: 309,473 M2 / 3,331, 140 ft2
For more information on Supertalls Worldwide see the 2020 Lineup .
CLIENT & CONSULTANTS
| Client | Emaar Properties PJSC |
| Architect / Structural & MEP Engineer | Skidmore, Owings & Merrill LLP |
| Architect / Structural & MEP Engineer of Record | Hyder Consulting |
| Acoustical / Audio Visual / Telecommunications | Pelton Marsh Kinsella |
| Aviation / Survey | Emirates Nortech Surveys |
| Construction Manager | Turner International |
| Dubai Agencies | Dubai Municipality / Civil Defense / Building / Planning |
| Celebration Lighting |
Speirs and Major Associates |
| External Water Features | Crystal Fountains |
| Fire & Life Safety | The RJA Group, Inc. |
| Facade Maintenance | Lerch Bates, Inc., Facade Access Consulting |
| Food Service / Laundry | Trend Foodservice Design |
| General Contractor | Samsung Corporation / BESIX / Arabtec |
| Geotechnical | Hyder International |
| Geotechnical Peer Review | STS Consultants, Ltd. |
| Graphics | emerystudio |
| Interior Water Features and Pools | PA EMS, Ltd. |
| Landscape | al Khatib Cracknell |
| Lighting | Fisher Marantz Stone |
| Parking | Walker Parking |
| Property Management | Serco Innovation |
| Quantity Surveyor | DG Jones International, Ltd. |
| Security Systems | Sinclair Knight Merz Consulting (SKM) |
| Structural Peer Review | CBM Engineers, Inc. |
| Vertical Transportation | Lerch, Bates & Associates |
| Wind Engineering | Rowan Williams Davies & Irwin, Inc. (RWDI, Inc.) |
| Wind Engineering Peer Review | The Boundary Layer Wind Tunnel Laboratory |
