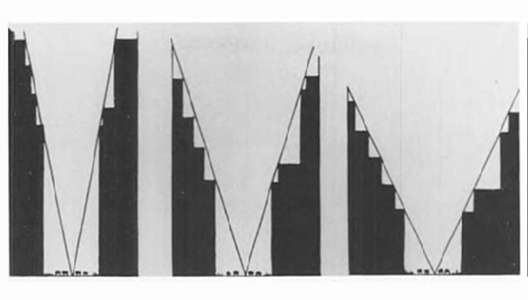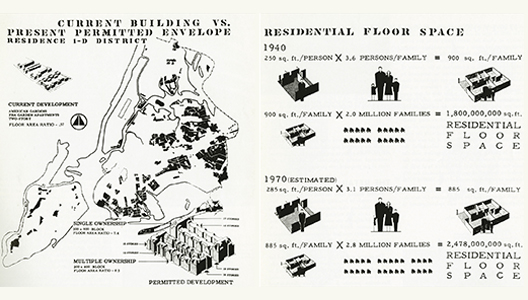
Left to right: Use District Map, Showing the Height and Area Districts of the Borough of Manhattan, New York, 1930, GW Bromley & Co.; Set back diagram, "Final report, June 2, 1916." Commission on Building Districts and Restrictions, Board of Estimate, New York; 1939-40 NYC Department of Finance tax lot photograph of 347-351 W. 36th Street in the Garment District; Floor Area Ratio formula and diagram, Rezoning New York City, City Planning Commision, 1958.
ZONING HISTORY
This portal compiles in one place several projects on the history of the New York City zoning laws. The influence of zoning on the skyscrapers and the skyline of New York cannot be overstated: first through the absence of municipal restrictions, then through the formulas that set limits on building bulk, form, and lot coverage, zoning has shaped the city's tall buildings, business districts, neighborhoods, and changing skyline. The history of zoning has been a research interest of Carol Willis, the Museum’s founding director since her first published article in 1986, “Zoning and Zeitgeist: The Skyscraper City in the 1920s” and her 1995 book Form Follows Finance: Skyscrapers and Skylines in New York and Chicago.
The projects on this portal collect various resources from exhibitions, lectures and programs, and other writings and content that examine the history of New York's influential zoning laws. The essays and lecture address two eras of New York’s zoning laws: the original 1916 law that created the setback formulas that shaped skyscrapers in the 1920s through 1961, and the thorough revision of the code that was drafted in the 1950s and enacted in 1961. Its fundamental concept is the limitation on the overall bulk of buildings and density of ground coverage that was established by the mechanism of a maximum floor area ratio FAR, which is explored in the video of a lecture presented in December 2019 in a series organized by the NYC Department of City Planning.
1916 Zoning: A 3D CBD
This essay, published online on July 25, 2016, to mark the precise centennial of the passage of the New York City Zoning Resolution on July 25th, 1916, is a revised and updated version of a 1991 conference paper and subsequent chapter of a 1993 book, Planning and Zoning New York City: Yesterday, Today, and Tomorrow. Organized by the New York City Department of City Planning, the conference celebrated the 75th anniversary of the zoning law with a symposium on the history and future of planning in New York City. Read the final report. Read the essay.
Housing Density Exhibition: Housing Reforms Zoning
Today, zoning regulates all development across the city. What emerges from the history of housing recounted in this exhibition, however, is that, until 1961, zoning in fact had very little effect on the forms of residential architecture or public housing. The change to the formulas that so powerfully affect the city today is the result of the zoning revisions of 1961, which were shaped by the work of housing reformers of the 1930s who emphasized low density and open space and created the all-important new concept of Floor Area Ratio.
The Surprising Origins of FAR: How Housing Reformed Zoning
Who invented FAR? or how did FAR get written into the New York City zoning law? The idea seems to develop in the movement for large-scale public housing in the mid-1930s and the architects and planners of the Technical Division of the New York City Housing Authority (NYCHA). The key figure was the department’s head, Frederick L. Ackerman (1878-1950), a determined technocrat who worked, researched, and wrote with William F. R. Ballard (1905-1993). Ballard carried these ideas forward in the 1950 consultants’ report Plan for Rezoning New York City, and 1963, he became the Chairman of the NYC Planning Commission.

