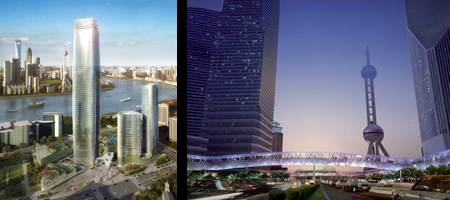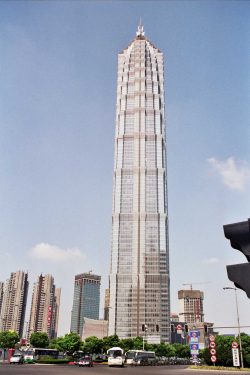In a joint lecture on the firm’s decade of work in Shanghai entitled “SOM in Shanghai: Jin Mao and Beyond,” design partner Ross Wimer and structural engineer Bill Baker described how the pagoda-like Jin Mao, the first major tower of Lujiazui, or Pudong, became a stepping off point for SOM’s practice in Shanghai. The relationship between Baker, Structural and Civil Engineering Partner at SOM, and Wimer exuded the camaraderie of longtime friends. They spoke about how their professional relationship as engineer and architect parallels and informs their design process as seen in their presentation.
Bill Baker introduced the design of Shanghai’s Jin Mao tower and its innovative structural engineering and core. Although now “the little guy” in Pudong’s skyline, it was the tallest building in China when constructed in 1999. Its 88 stories reflect the symbolic “lucky eights” and take the form of a pagoda. Efficiently constructed around an octagonal concrete core, a circular atrium pushes the Grand Hyatt hotel rooms to the building’s perimeter in the upper zone. The cylindrical core of Jin Mao has been applied to many other projects presented in the program.
Baker further explained the level of experimentation possible in China. With a simple and standardized toolkit of process, software, and tools including the Michell truss, architects and engineers are able to create “Architecture with a capital A.” Ross Wimer presented a series of case studies focusing on the design and structure collaborations. The design submitted for the Z3 site in Shanghai (upon which Gensler is constructing the winning entry, Shanghai Tower) was based on the Michell truss and was inspired by elements of nature. As Jin Mao, SWFC, and the Z3 building were to have individual personalities to create a dynamic conversation, Ross explained the structural language used in the SOM proposal to balance Jin Mao’s structure.
The North Bund project’s complex geometry develops from the footprint to the different shape of the upper floor plates, while maintaining uniformity in its skin. Ross explained the politics of the site and thus the analysis of the white magnolia flower and the resulting design and name. Wimer placed the projects in Shanghai within the context of SOM’s current international portfolio.
The pagoda-like profile of the 88-story Jin Mao tower, completed in 1999, was meant to assert the arrival of China and Shanghai on the world stage of global business and architectural culture. The innovative structural core created one of the most dramatic skyscraper interiors to date. SOM structural engineer Bill Baker describes the design and construction of Jin Mao, and architect Ross Wimer, designer of SOM’s most recent Shanghai high-rises, places the firm’s work in a fifteen-year context.

Speakers
William F. Baker (S.E., C.E, P.E., FASCE, FIStructE) is the partner in charge of Structural and Civil Engineering for the Chicago office of Skidmore, Owings & Merrill LLP. His approach to structural engineering seeks to integrate form, function, and aesthetics. Since joining the firm in 1981, Mr. Baker has worked on a broad range of engineering projects including designing structural systems for supertall buildings, to smaller, specialized structures and engineering collaborations with artists.
Mr. Baker developed the structural system for the Burj Dubai, which is known as the world’s tallest building, topping out at 2,683.7 feet in January 2009. His recently completed projects include the long-span structure of the Virginia Beach Convention Center and the glass cable-net entrance pavilion of the General Motors Renaissance Center in Detroit, Michigan.
In addition to his work at SOM, Mr. Baker frequently lectures on a variety of structural and civil engineering topics within the U.S. and abroad.
Ross Wimer AIA, as a design partner in the Chicago office of Skidmore, Owings & Merrill LLP, Ross Wimer has created innovative architectural projects in over 20 cities on five continents. Although the majority of these designs are for large-scale mixed-use programs such as Leamouth Peninsula in London, Infinity Tower in Dubai, and White Magnolia Plaza in China, Mr. Wimer’s portfolio is diverse. Examples range from city planning as in the 93 hectare Marina Bay Master Plan, to airport design as in Changi Airport Terminal 3, to industrial design as in the New York Standard Streetlight and door hardware for Valli & Valli SPA.
Since joining SOM in 1995, Mr. Wimer’s designs have incorporated the rigor and logic of engineering, environmental sustainability, and expressive structure. This aesthetic can be seen in projects such as Zhengzhou Greenland Plaza. His projects have been published widely; exhibited at the Venice Biennale, The Art Institute of Chicago, and The Museum of Modern Art in New York.
