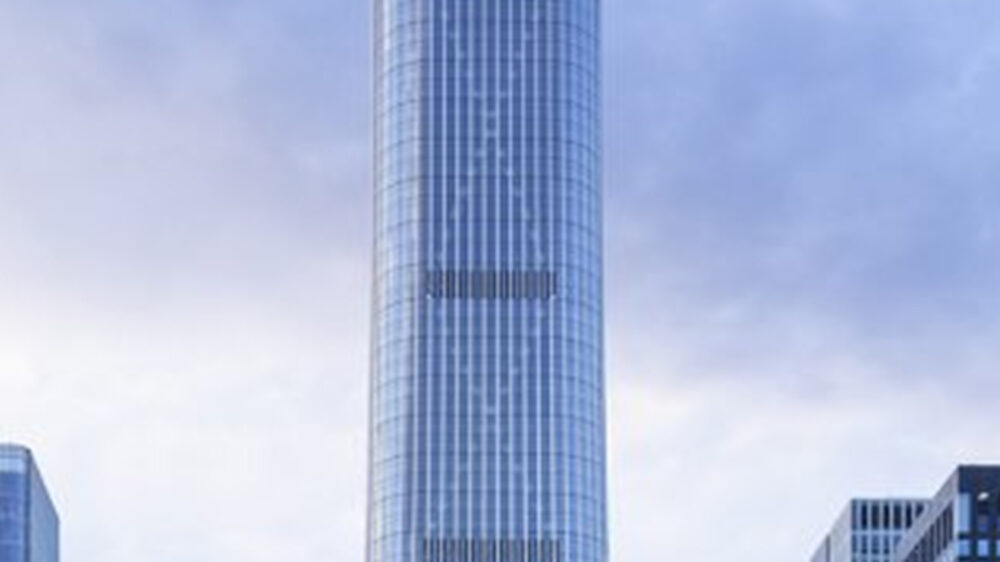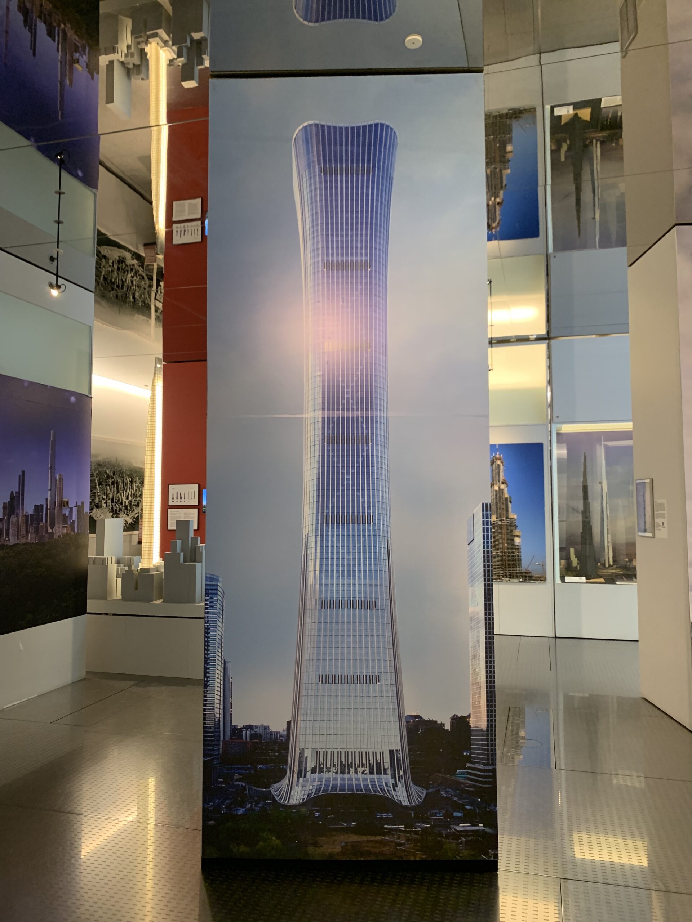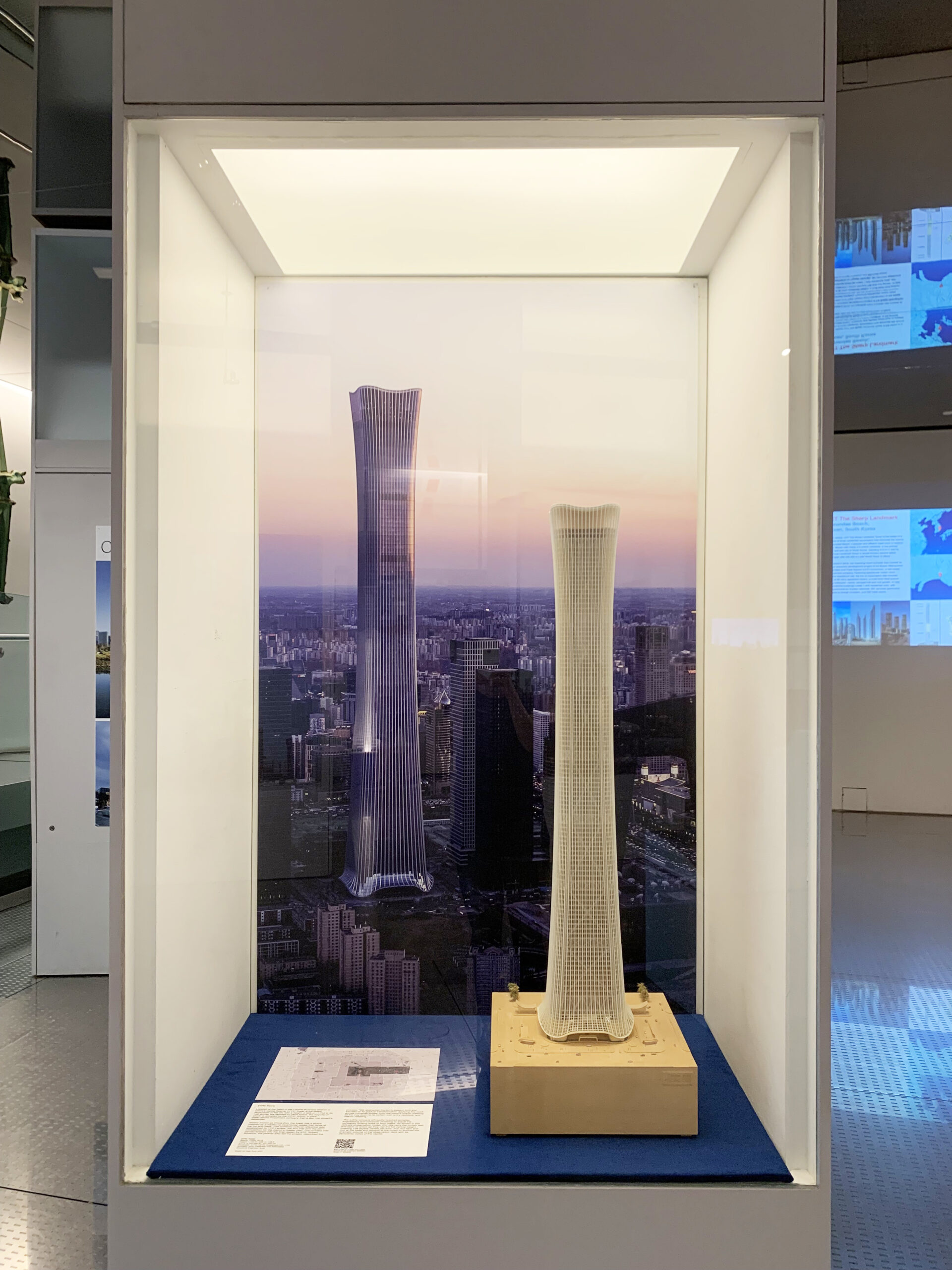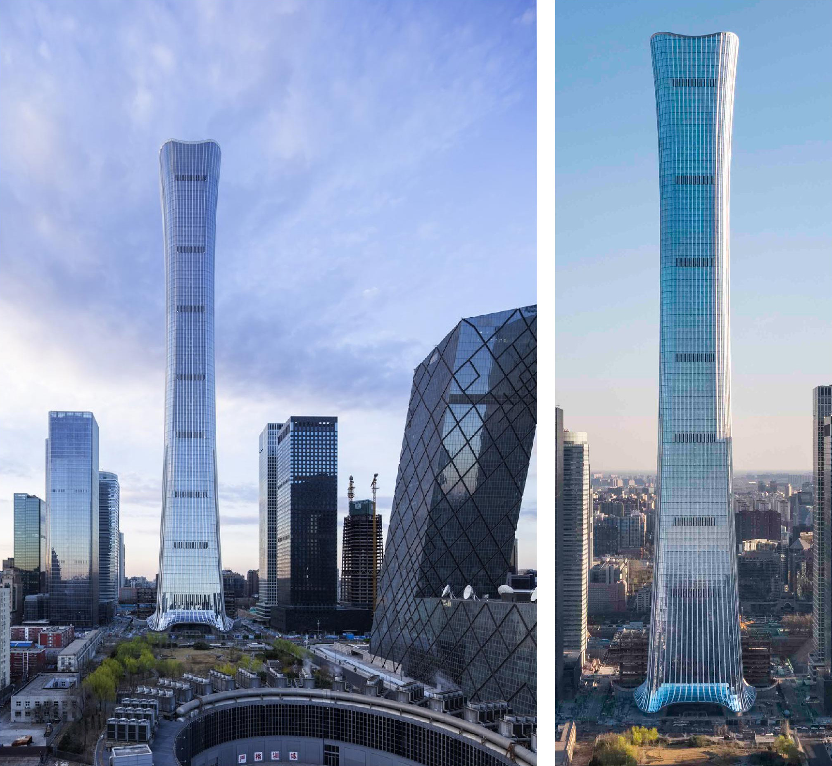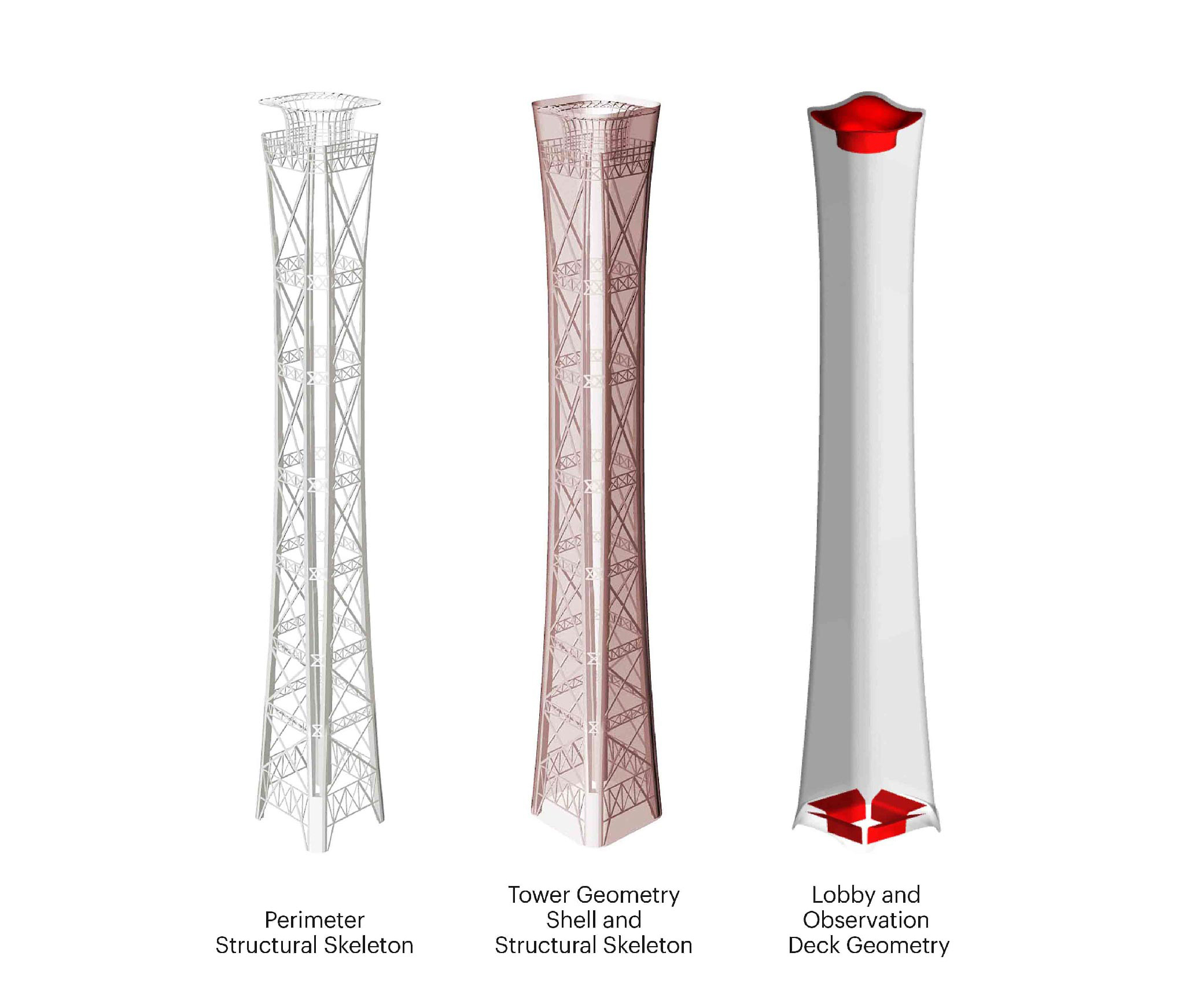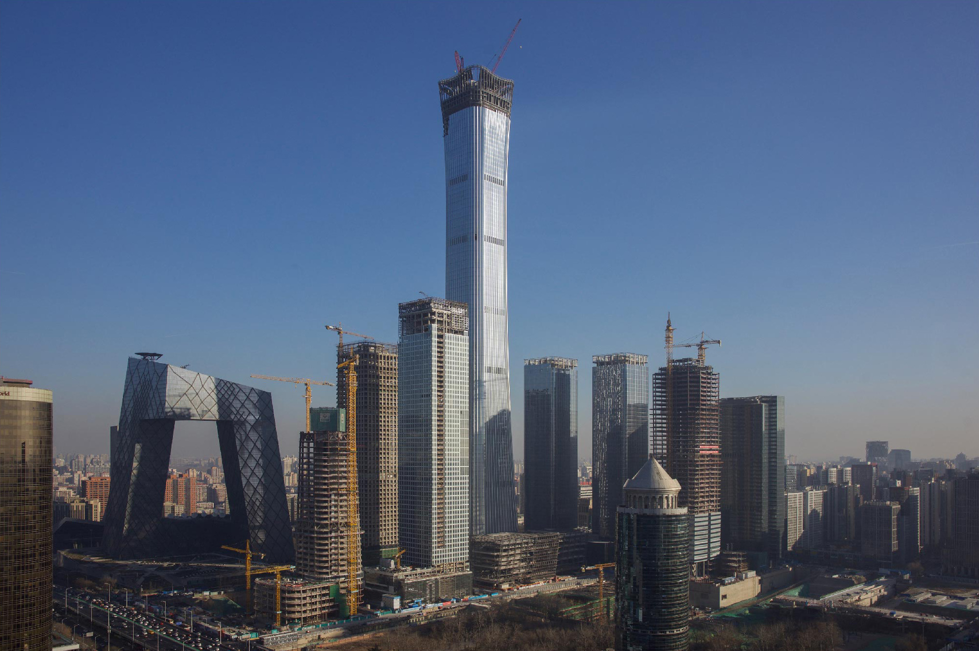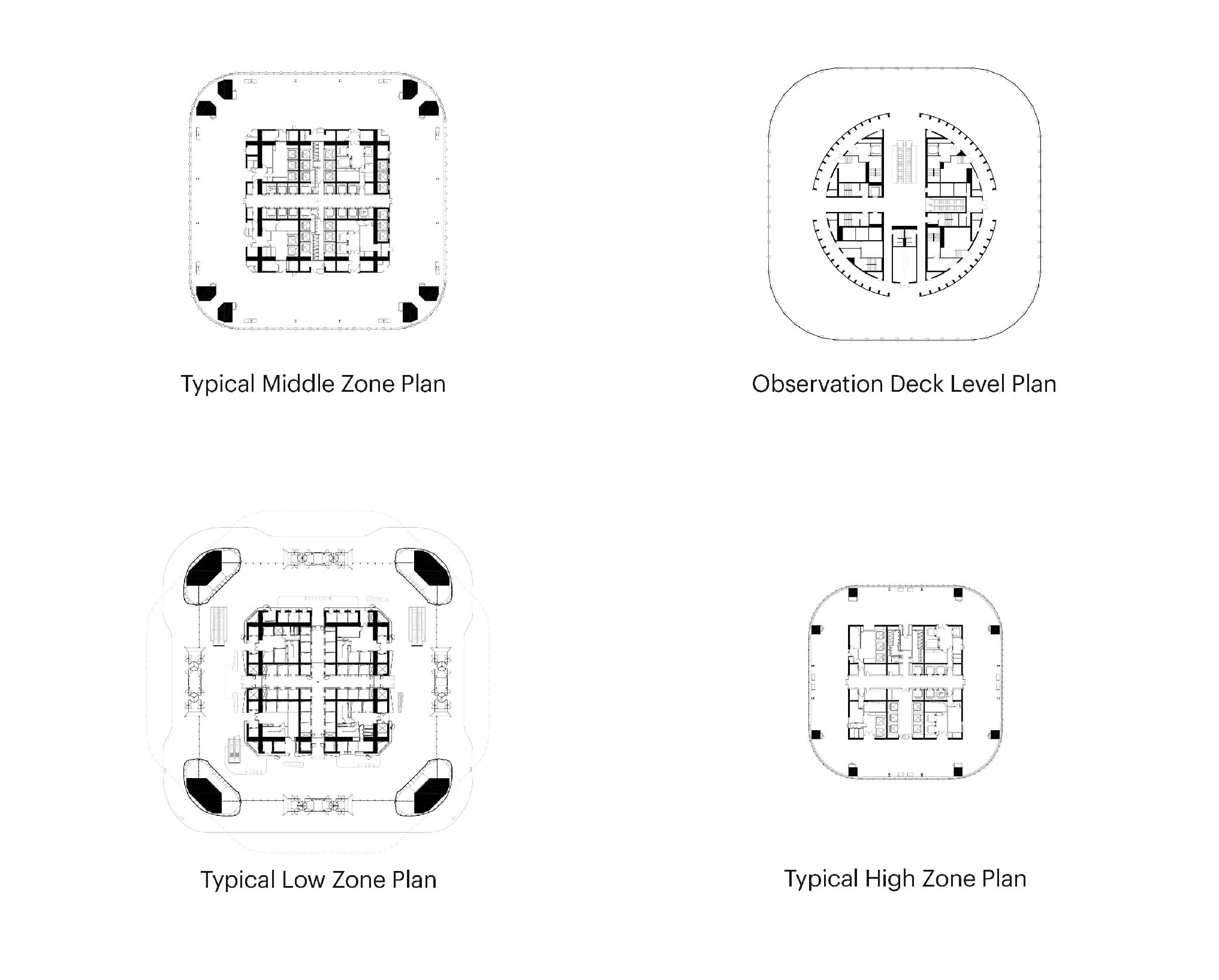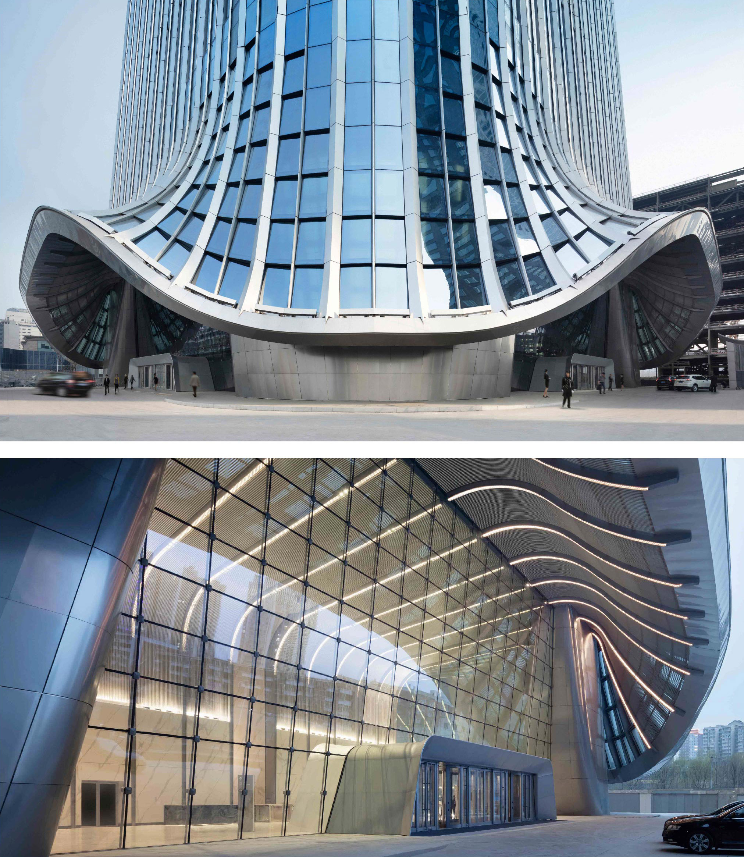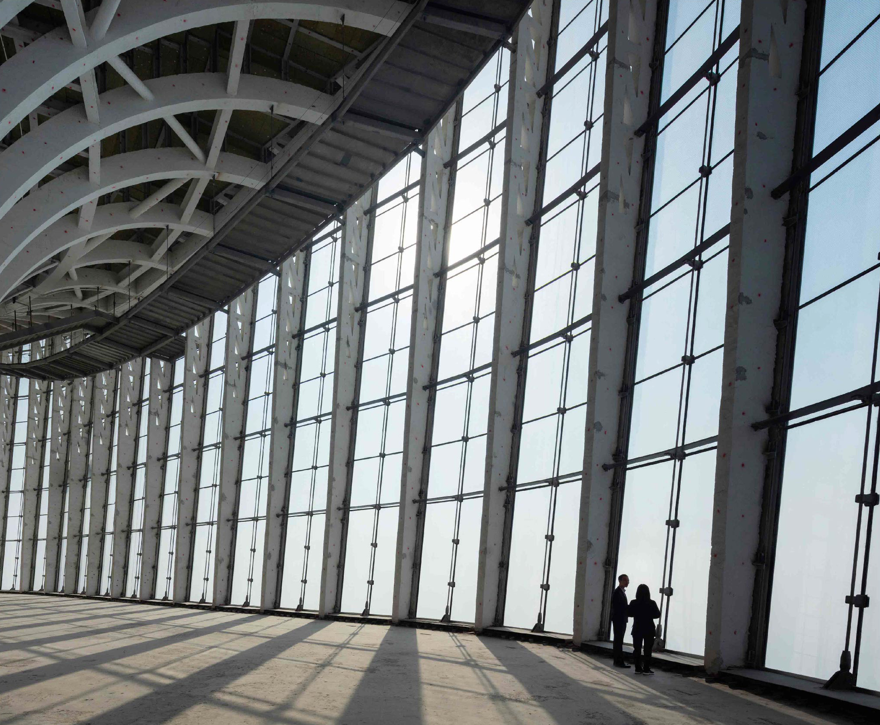< View All Lectures in the series
CITIC TOWER
Located at the heart of the Central Business District of China’s capital Beijing, CITIC Tower is the tallest skyscraper in the city with a height of 528 m./ 1,732 ft. Its 108 stories are devoted to office space, the majority of which is occupied by the CITIC Group, a giant state-owned investment company that is also the project’s developer.
Widely known as China Zun, the tower has a shape inspired by a traditional ceremonial vessel that flares at the top and base. This symbolic cultural reference was established by TFP Farrells, the firm that won the 2010 competition for the district’s master plan. The concept was carried forward into the final design by KPF. Robert Whitlock, the partner who led the project, described the process: "We abstracted the zun's elegant form and focused on its gradual transformation, applying this motif across immense scales, from the tower's overall massing all the way down to its curtain wall, entry vestibule, and interior detailing.”
The subtly concave silhouette required complex engineering and computer modeling to adjust the constantly shifting sizes of floor plates. As shown in this delicate presentation model, thin ribs carry the curtain wall and taper or widen as they rise the full vertical height, creating 128 façade panels per floor. The ribs flare and curl at the base and expand at the crown to enclose the dramatic volume of the observation deck with its panoramic views of the capital.
| Other Name | China Zun |
| Location | Beijing, China |
| Urban Area Population | 21,250,000 (2018) |
| Year Proposed | 2010 |
| Construction Started | 2012 |
| Year Completed | 2018 |
| Height | 528 m / 1,732 ft / 108 fl |
| Developer | CITIC HEYE Investment CO. LTD. |
| Architect | Kohn Pedersen Fox |
| Architect of Record | Beijing Institute of Architectural Design |
| Structural Engineer | Arup |
| MEP | Parsons Brinckerhoff Consultants Private Limited |
| G.F.A. | 437,000 m2 / 4,703,829 ft2 |
