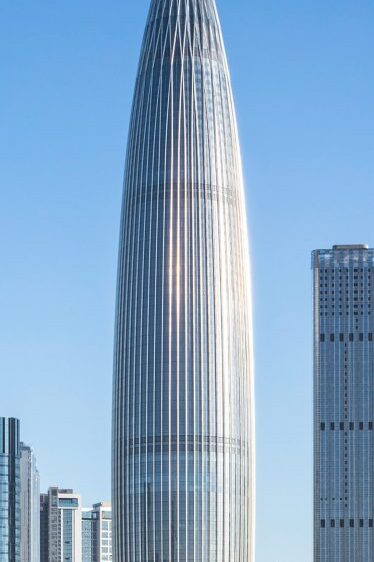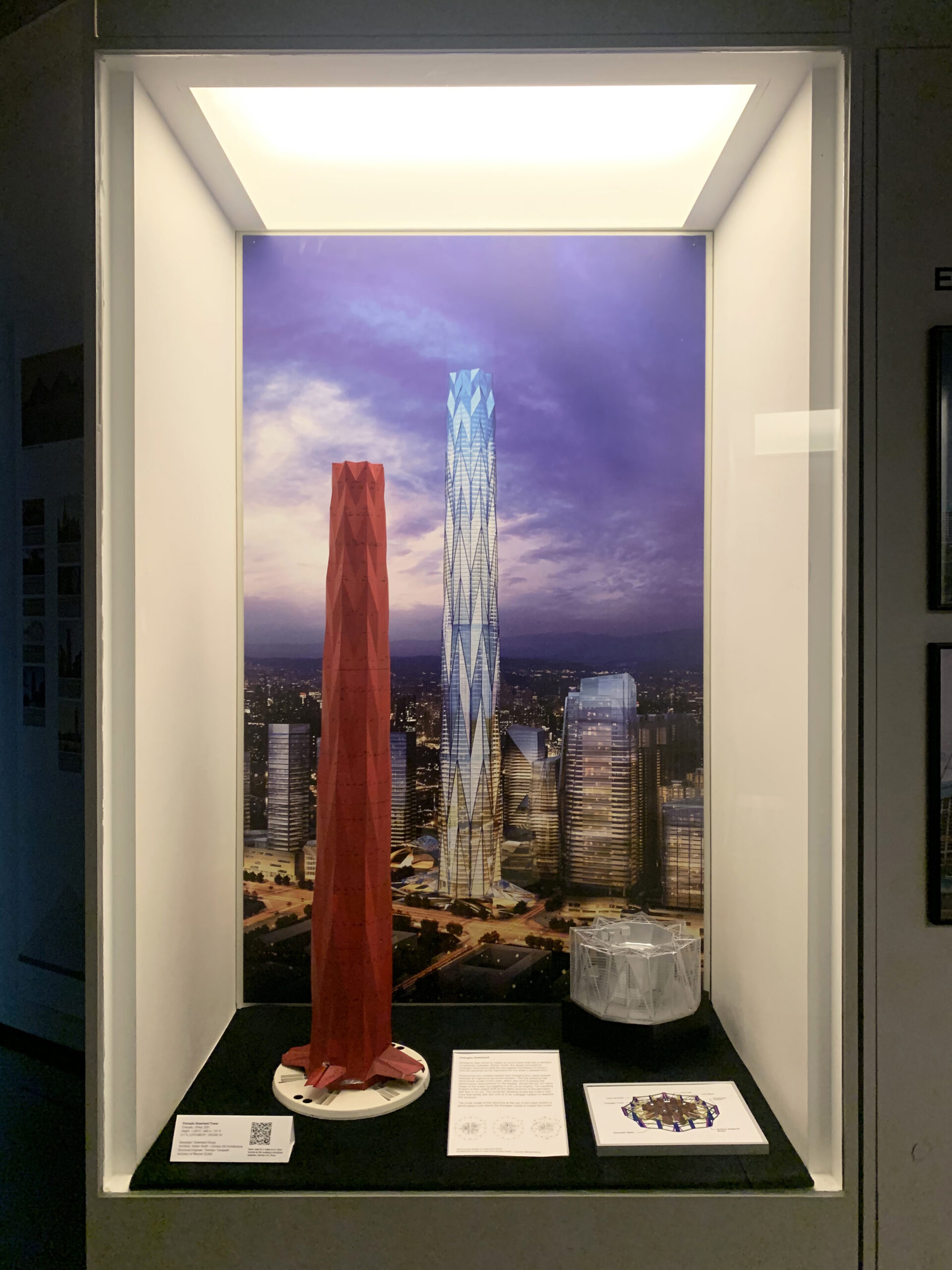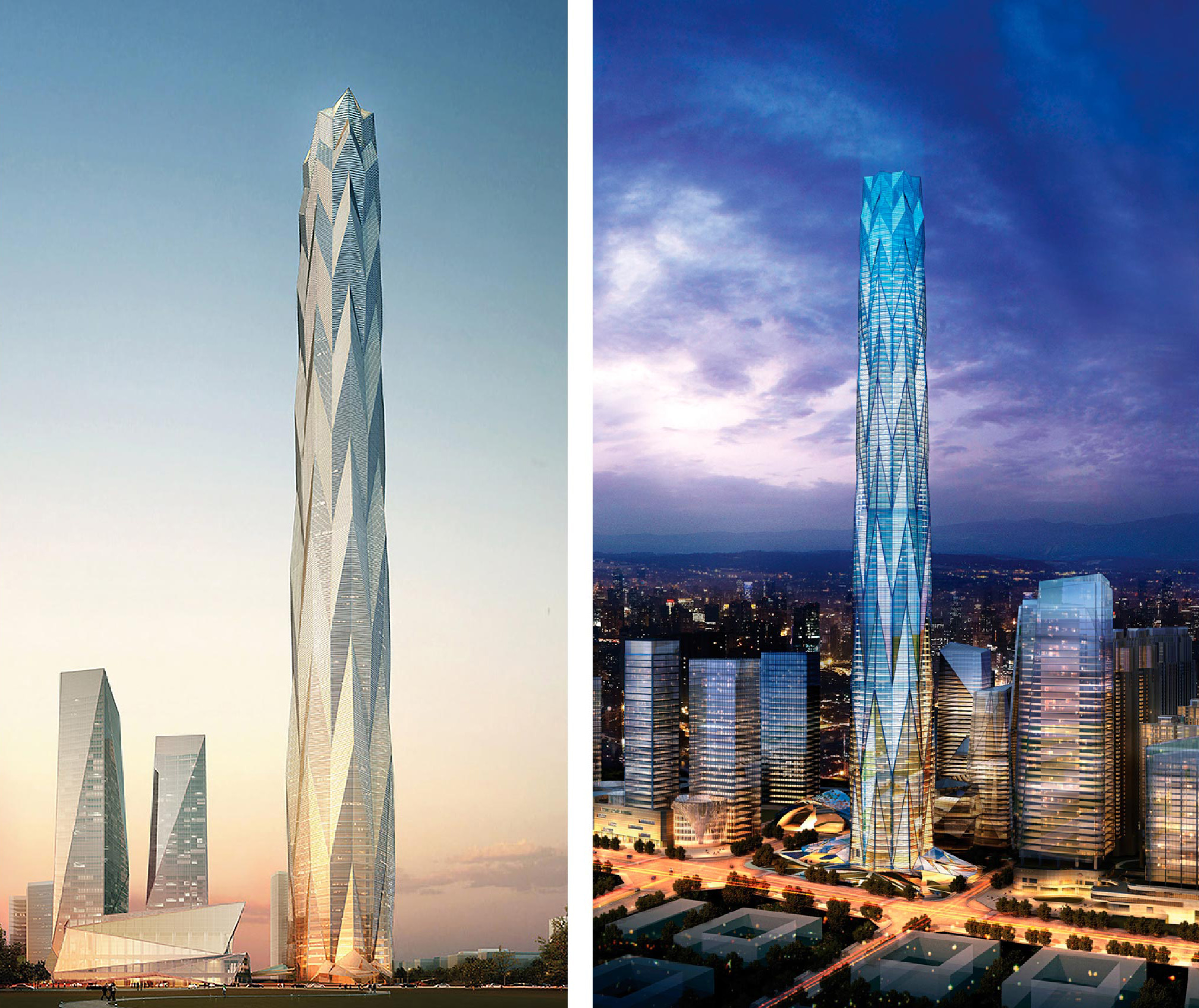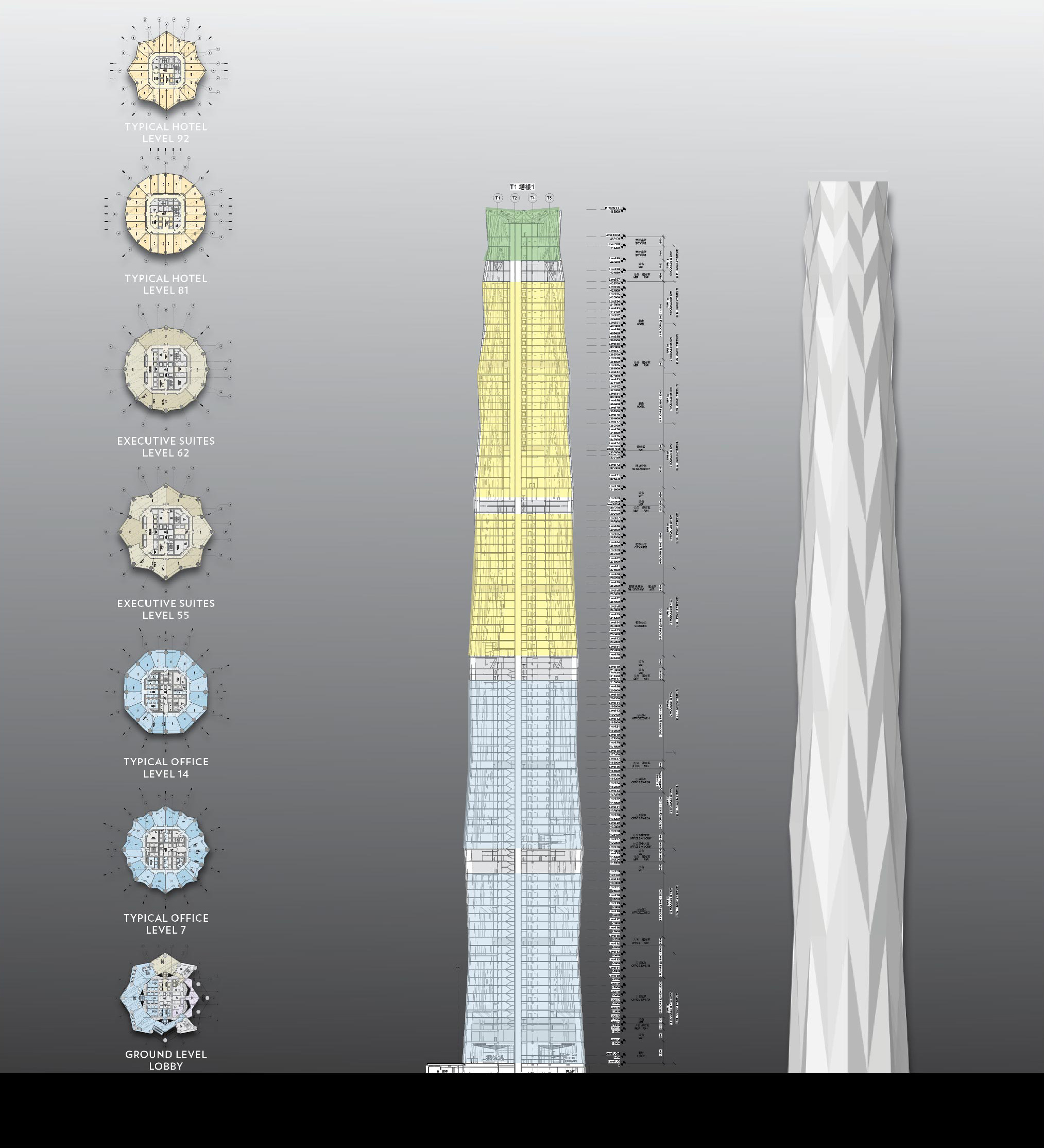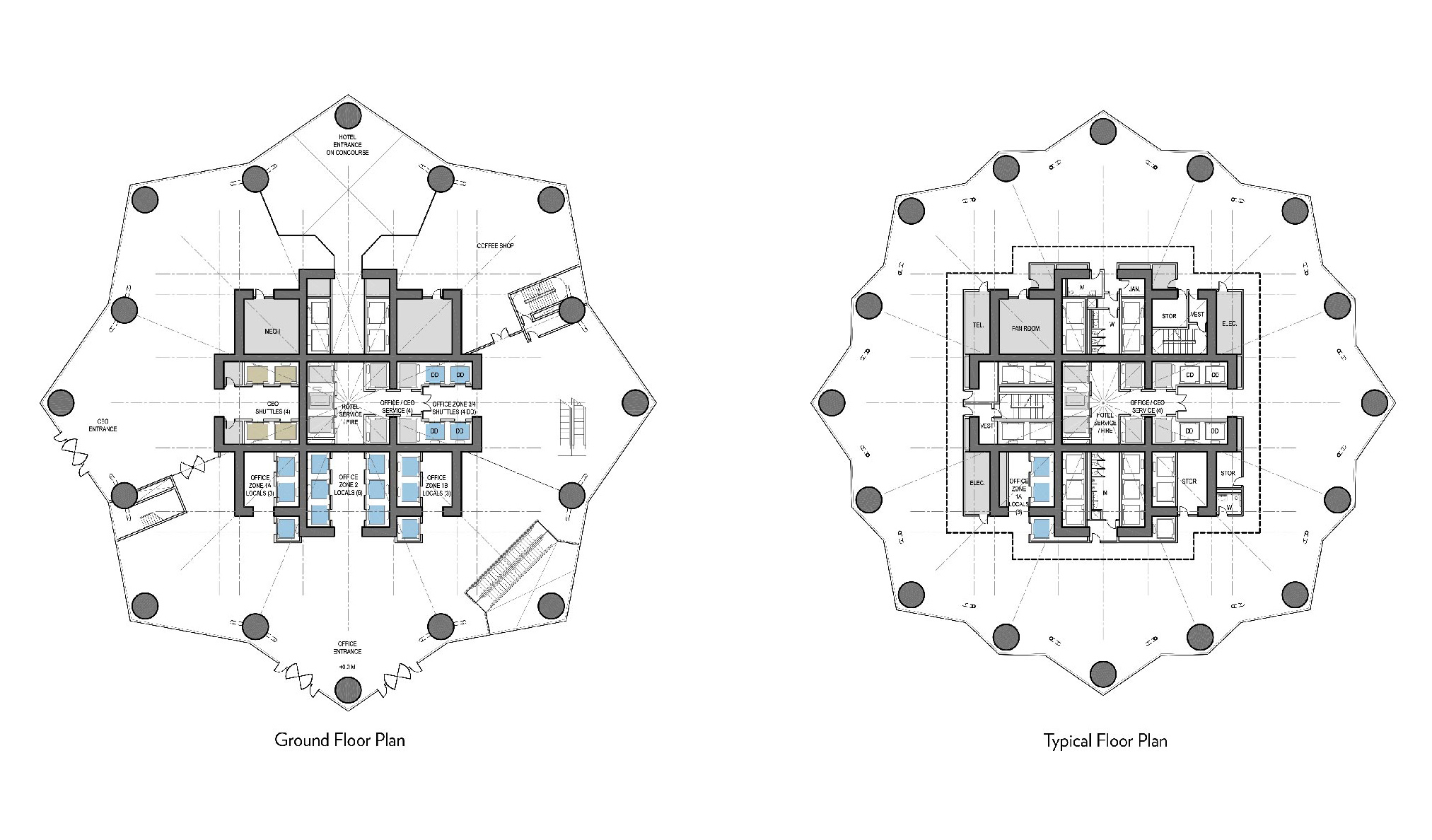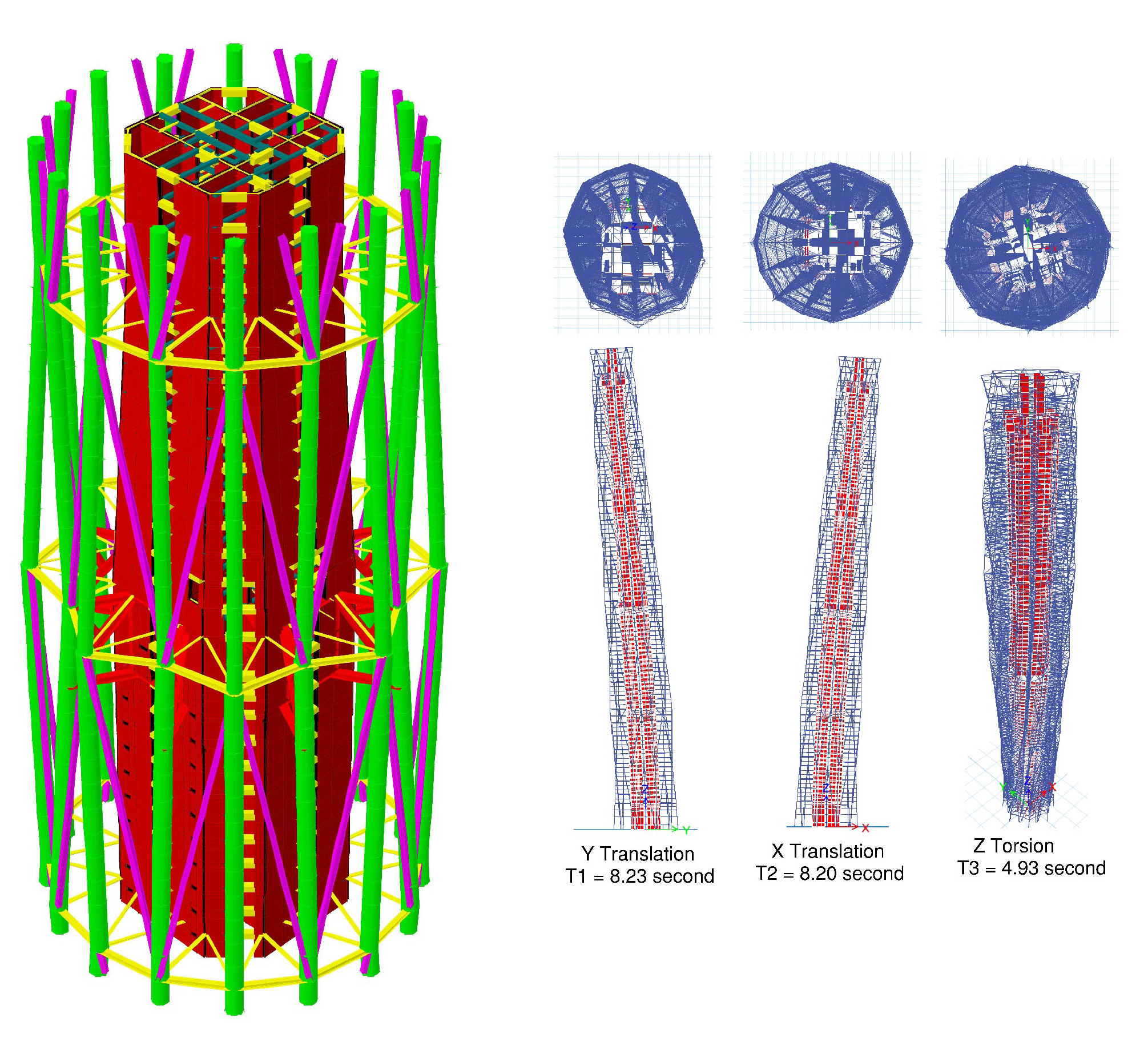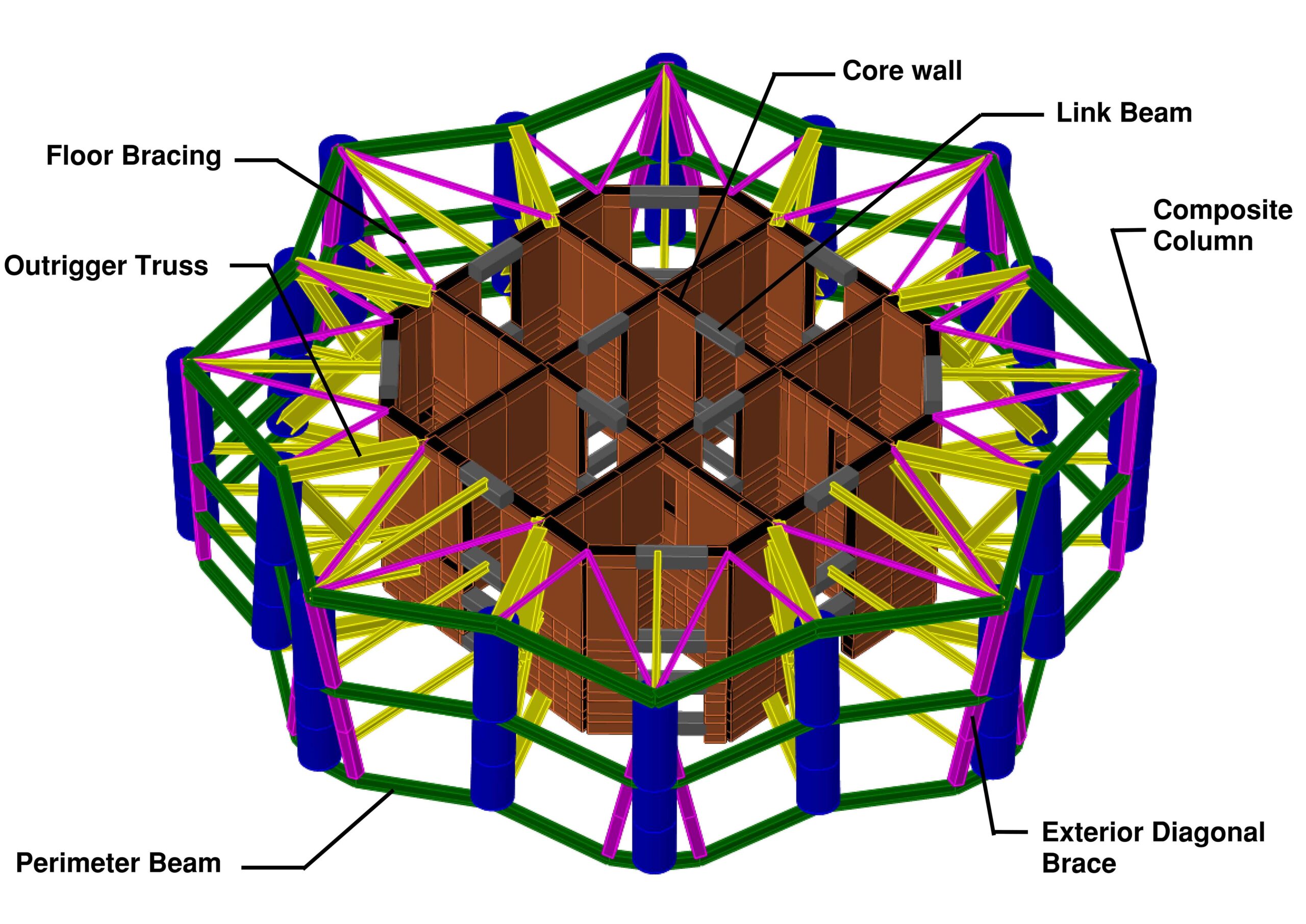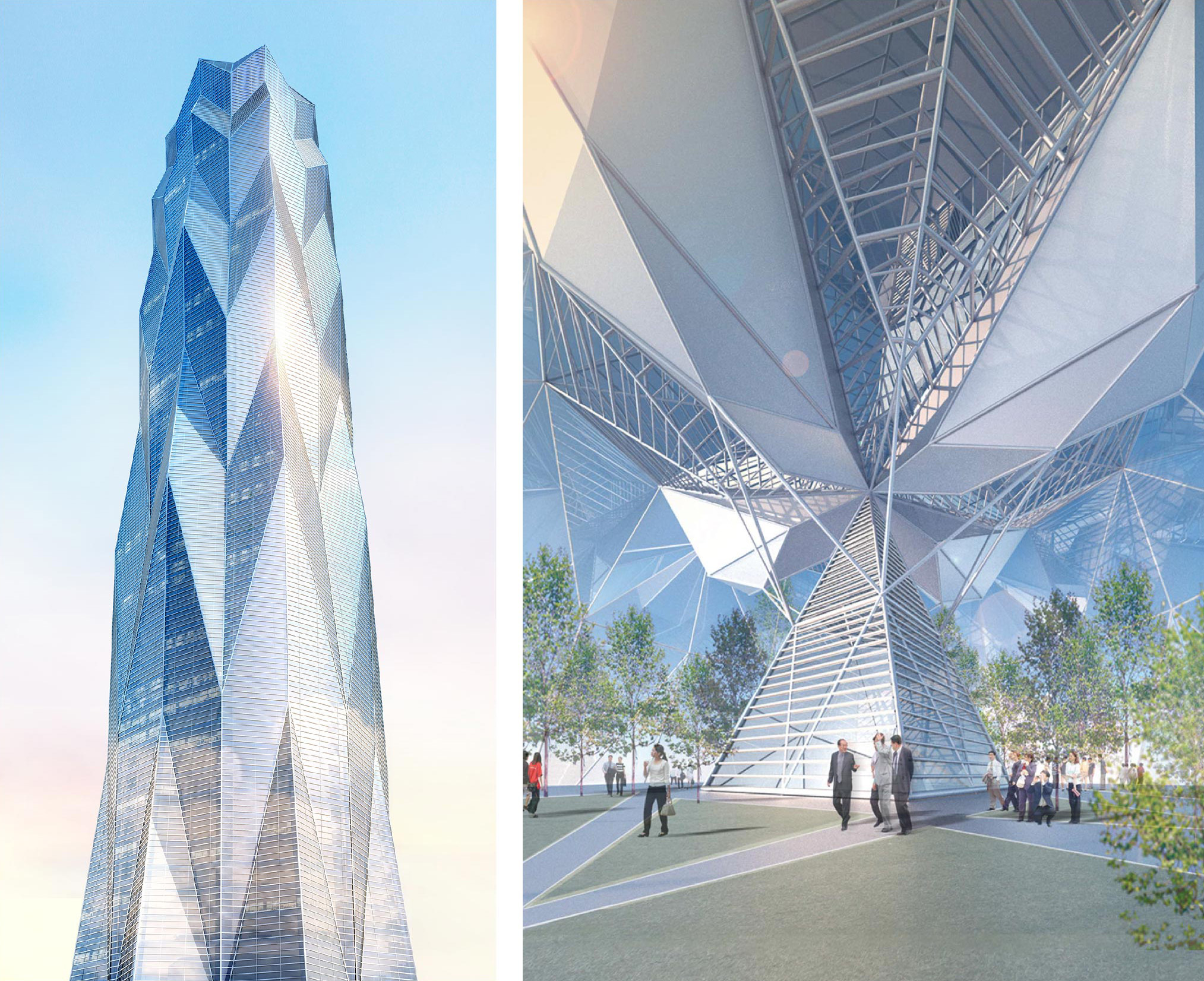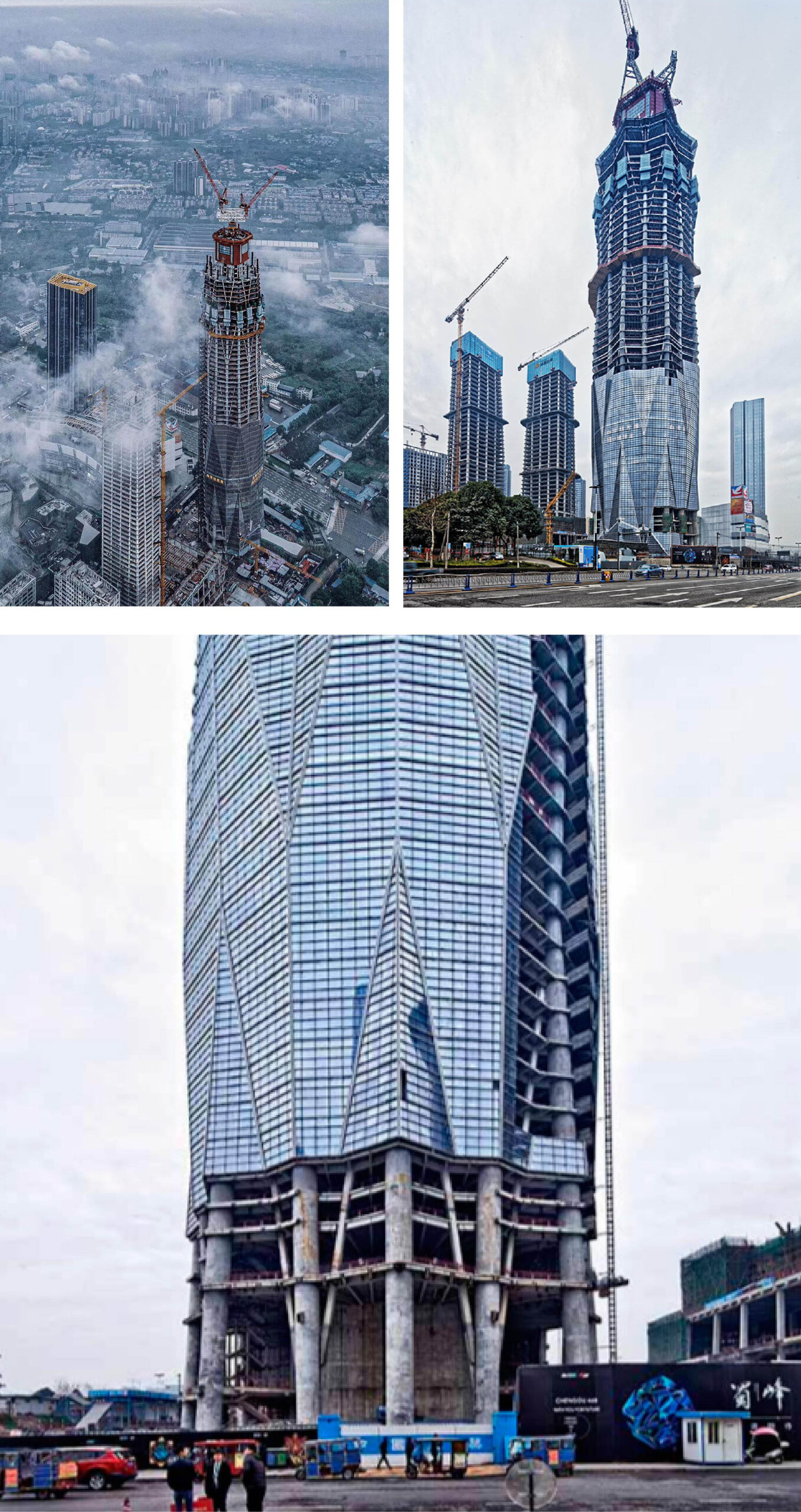< View All Lectures in the series
CHENGDU GREENLAND TOWER
Architects often strive to create an iconic tower that has a narrative
or symbolic character. Adrian Smith, the design principal for
Chengdu Greenland cited the ice-capped mountains of China’s
Sichuan province as his inspiration for the tower’s faceted form.
Engineering the complex façade and changing floor plate shapes
required an ingenious structural solution. The red pressure-tap
wind-tunnel model in this case, which was built to predict the
performance requirements for the façade, shows the full 101-story
height of the tower zig-zagging in and out as angles. The resulting
shapes of floor plates shift as the tilted columns of the perimeter
wall lean in or out. The computer drawing shows the 3-story belt
truss that works with the core to in an outrigger system to stabilize
the structure.
The small model of the structure at the top of the tower shows a
grand glass room where the triangles create a crystal-like crown.
| Other Name | Chengdu Greenland Center |
| Location | Chengdu, China |
| Urban Area Population | 11,430,000 (2018) |
| Year Proposed | 2011 |
| Construction Started | 2014 |
| Year Completed | 2021 |
| Height | 468 m / 1,535 ft / 101 fl |
| Developer | Greenland Group |
| Architect | Adrian Smith + Gordon Gill Architecture |
| Architect of Record | East China Architectural Design & Research Institute |
| Structural Engineer | Thornton Tomasetti |
| MEP | PositivEnergy Practice |
| G.F.A. | 220,500 m2 / 2,373,800 ft2 |
