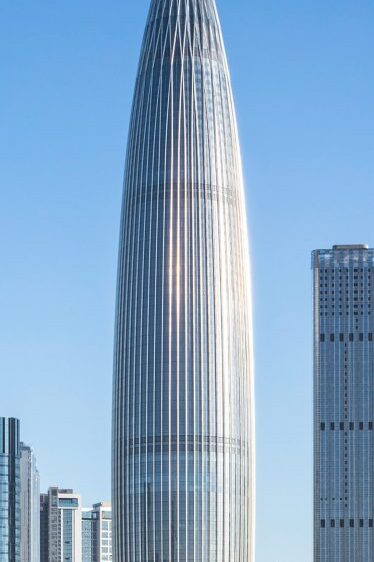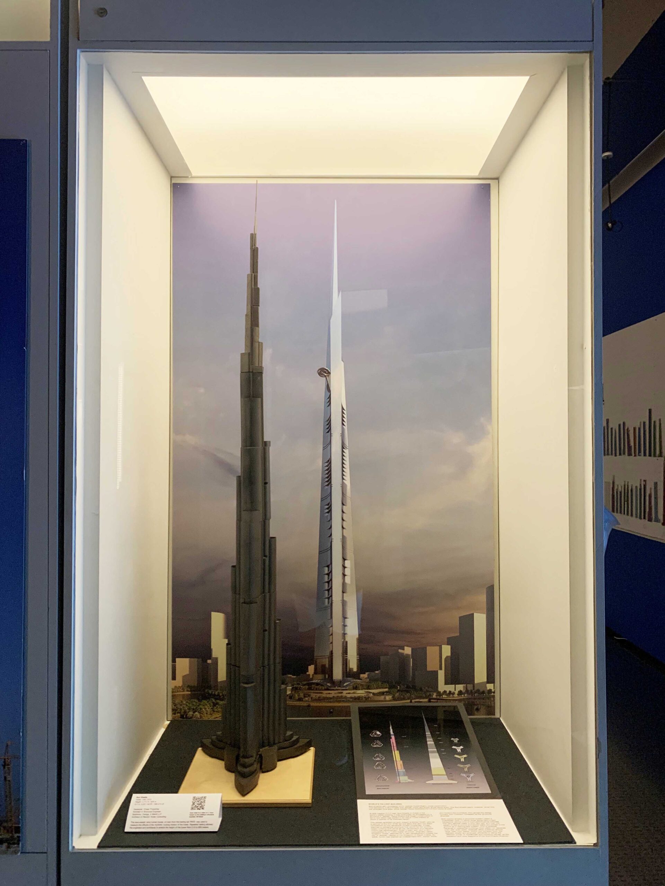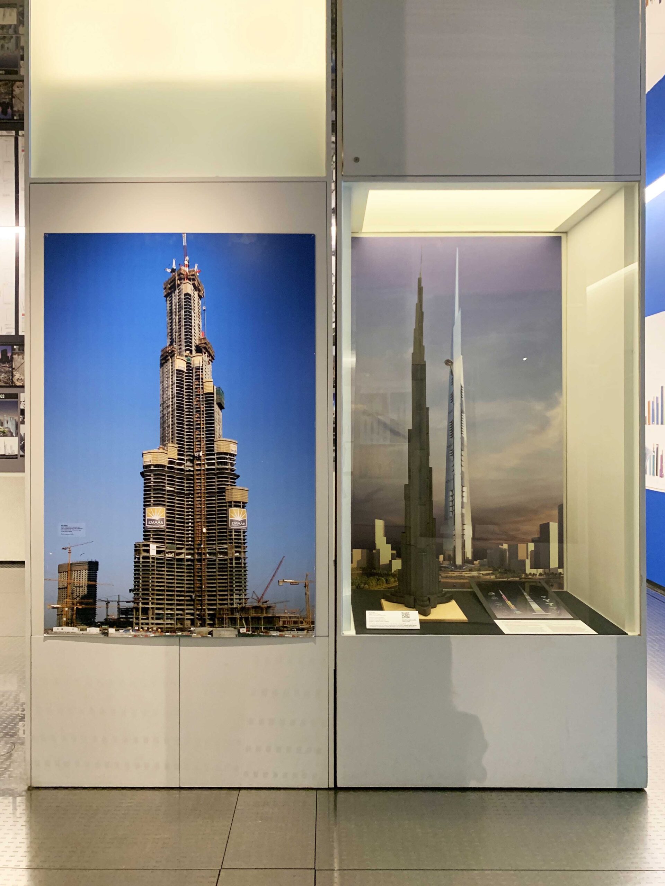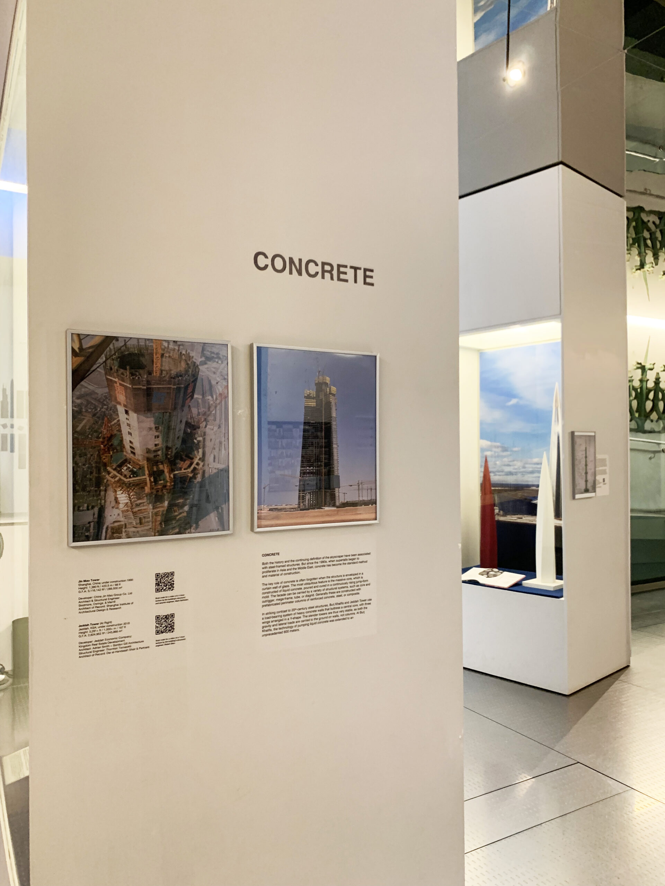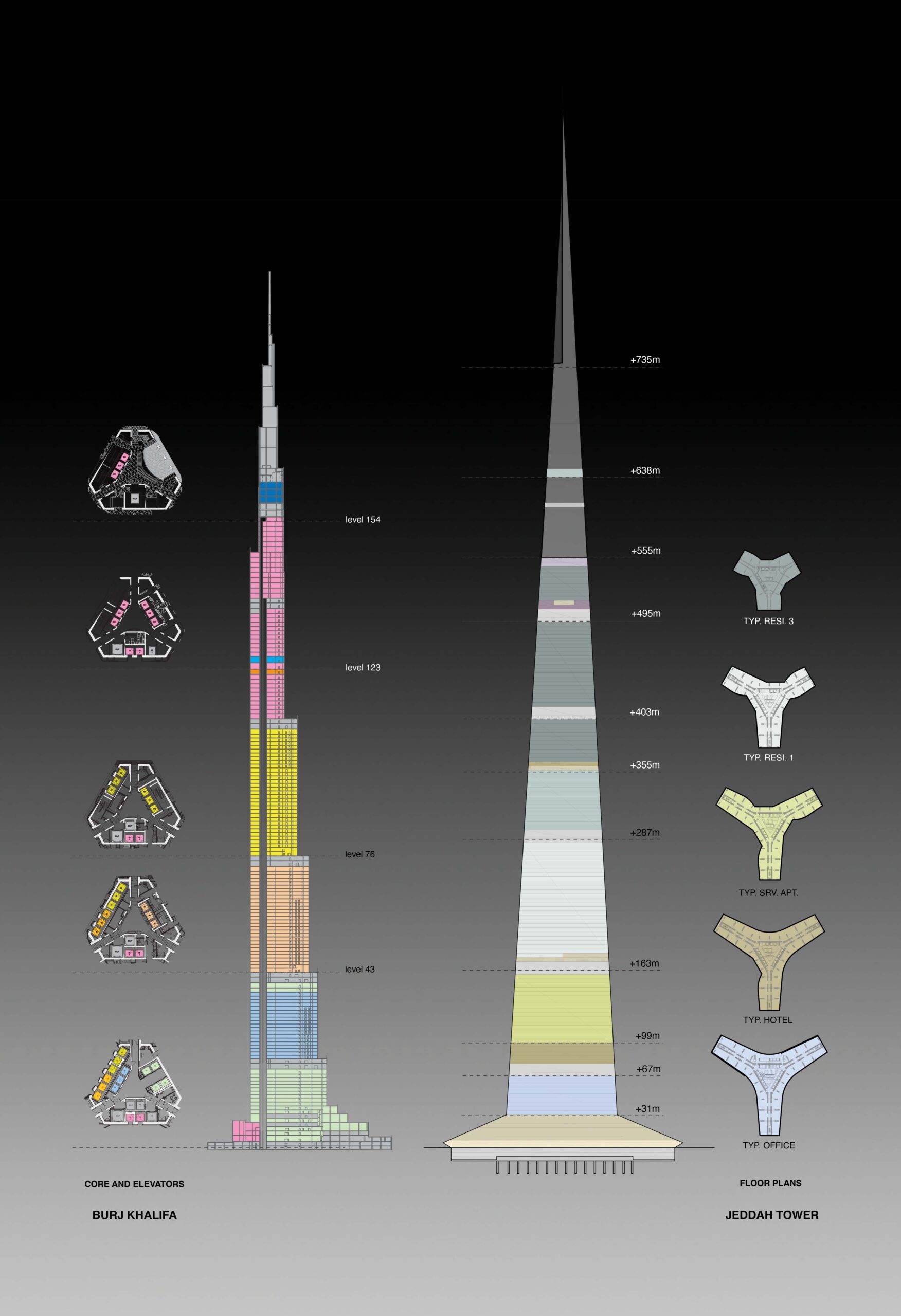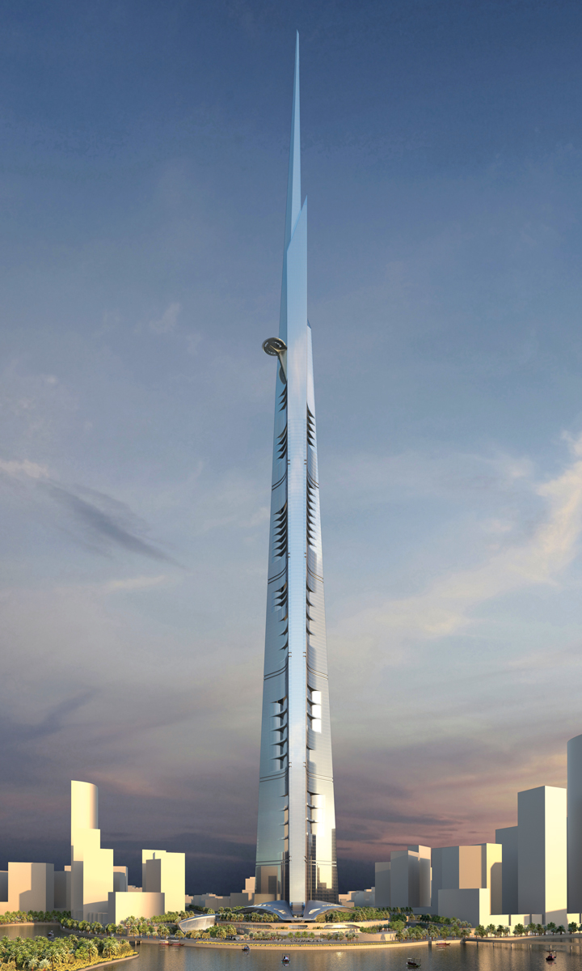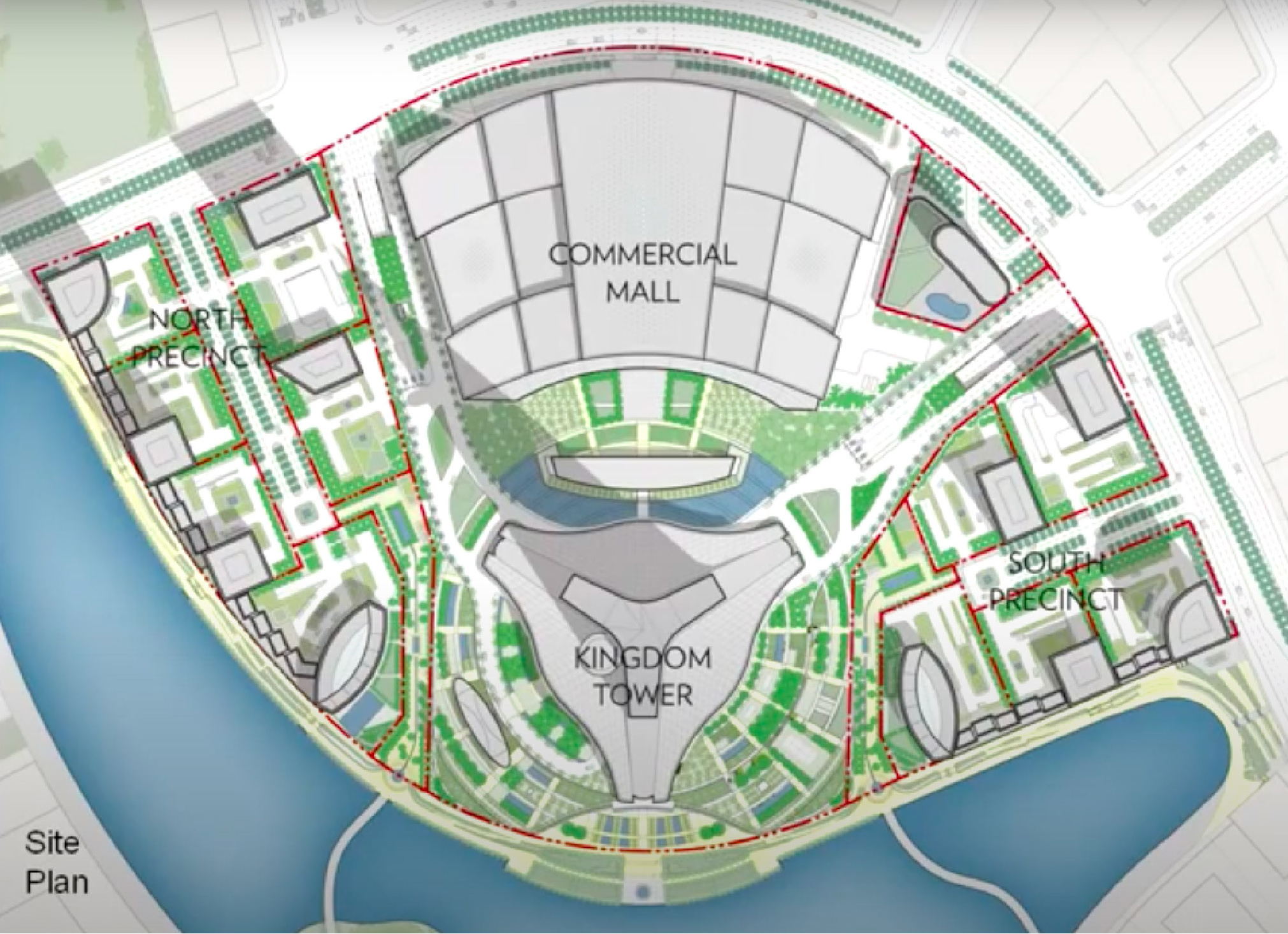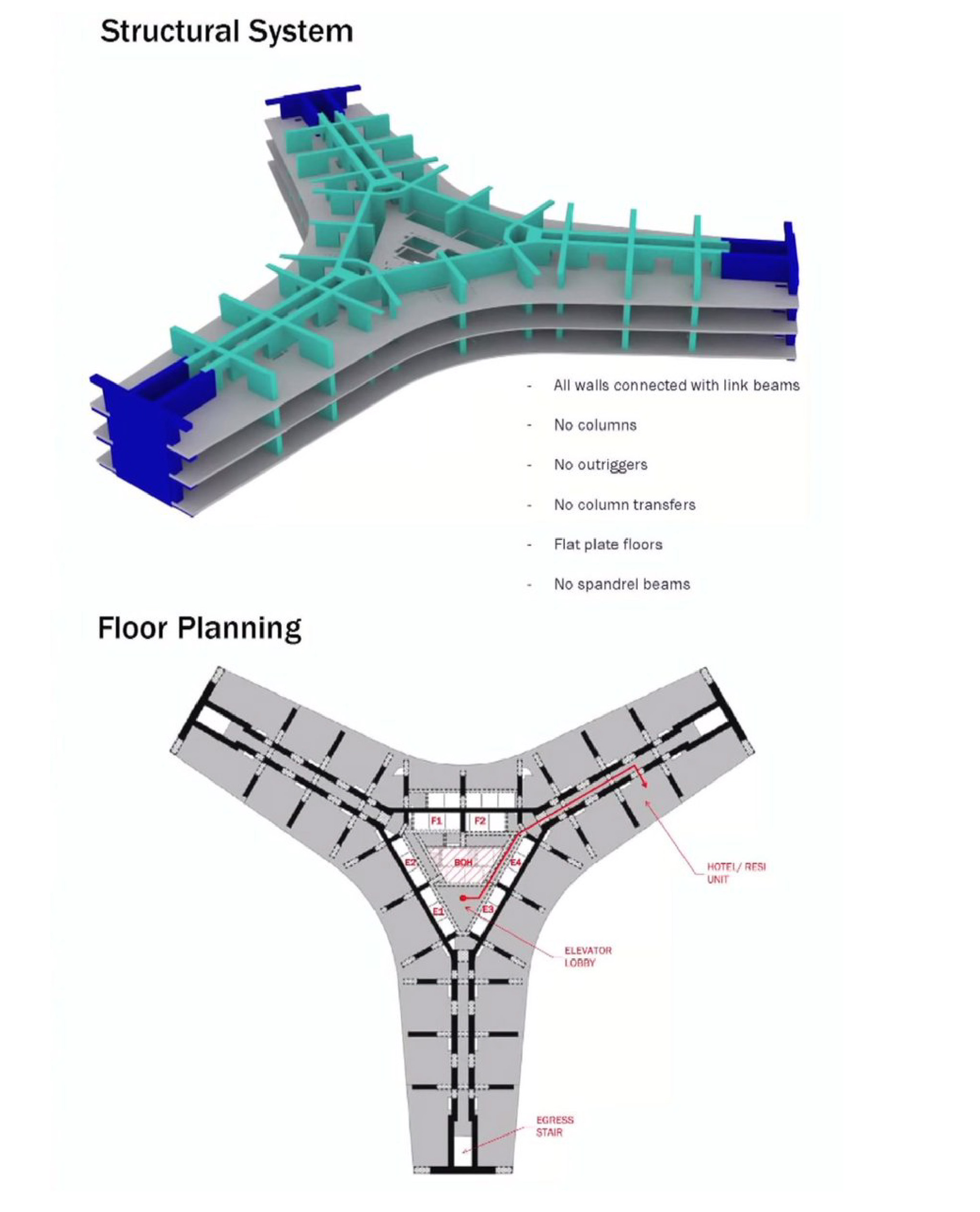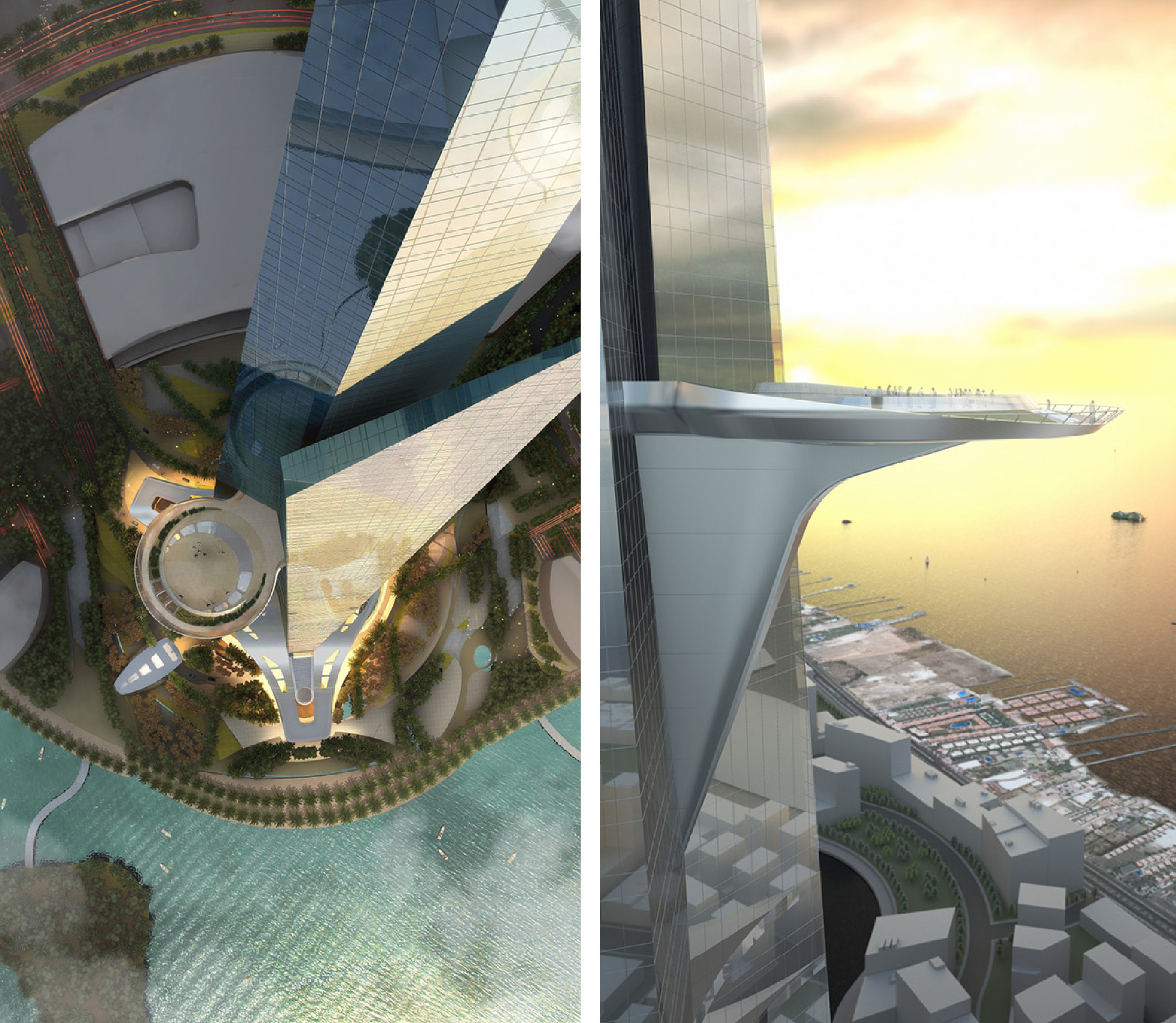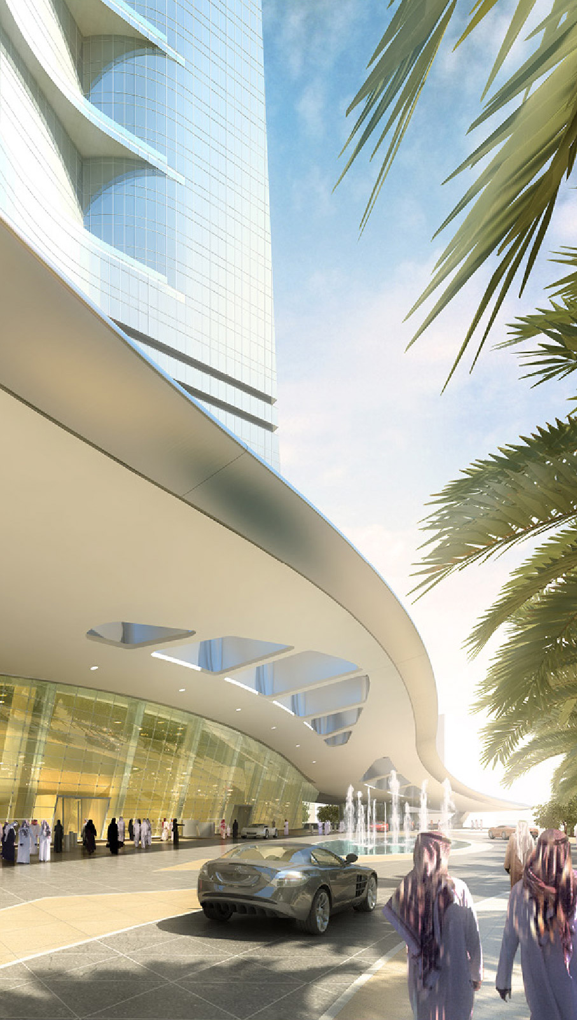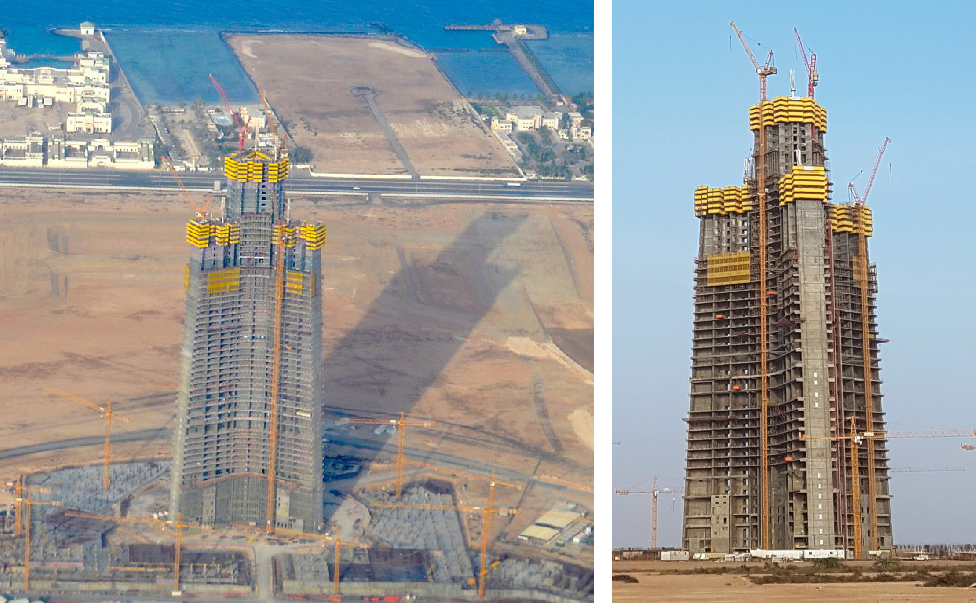This video begins with Adrian Smith's lecture, followed by Q&A with Museum Director Carol Willis, whose introduction to the webinar is included after the discussion.
The video begins with Peter Weismantle's lecture, followed by Q&A with Museum Director Carol Willis, whose introduction to the webinar is included after the discussion.
< View All Lectures in the series
JEDDAH TOWER
At 828 meters/ 2,717 feet, Burj Khalifa in Dubai is the world’s tallest building. It may eventually be surpassed by a structure in Jeddah, Saudi Arabia that began construction in 2013, but which has stalled in its rise to 1,000 meters at about a quarter of its intended height.
The design architect for both towers is Adrian Smith, who as a partner at the firm SOM led the team that won the 2003 competition by the developer Emaar Properties. Emaar planned a residential structure that would be the world’s tallest building and serve as the centerpiece of a massive mixed-use development. Smith’s team also won a 2011 competition for a 1,000-meter structure, originally called Kingdom Tower, planned for a new development outside the city of Jeddah, capital of the Kingdom of Saudi Arabia. By 2006, Smith had started an independent firm, Adrian Smith and Gordon Gill Architects, that carried the design forward, with Thornton Tomasetti as the structural engineer.
Both towers employ a structural system called a “buttressed core,” in which three wings flank a tight hexagonal central core of high-performance concrete. The very slender tower is thus very stiff, and both the weight of the structure and lateral loads are carried to the ground as a bearing-wall system. This is possible because in residential buildings, floor plans can separate units with solid walls, whereas office buildings require large open floor plates. Within the compact core, the elevator shafts are arranged efficiently to serve the different zones of residences and boutique offices, as the elevation and core diagrams of the Burj Khalifa illustrate.
CONCRETE
Both the history and the continuing definition of the skyscraper have been associated with steel-framed structures. But since the 1990s, when supertalls began to proliferate in Asia and the Middle East, concrete has become the standard method and material of construction.
The key role of concrete is often forgotten when the structure is enveloped in a curtain wall of glass. The most ubiquitous feature is the massive core, which is constructed of liquid concrete, poured and cured in a continuously rising jump-form mold. The facade can be carried by a variety of structural systems, such as core and outrigger, mega-frame, tube, or diagrid. Generally these are constructed with prefabricated perimeter columns of reinforced concrete, steel, or composite.
In striking contrast to 20th-century steel structures, Burj Khalifa and Jeddah Tower use a load-bearing system of heavy concrete walls that buttress a central core, with three wings arranged in a Y-shape. The slender towers are thus very stable, as both the gravity and lateral loads are carried to the ground on walls, not columns. At Burj Khalifa, the technology of pumping liquid concrete was extended to an unprecedented 600 meters.
| Other Name | Kingdom Tower |
| Location | Jeddah, KSA |
| Urban Area Population | 3,976,000 (2014) |
| Year Proposed | 2011 |
| Construction Started | 2013 |
| Year Completed | - |
| Height | 1,000+ m / 3,281 ft / 167 fl |
| Developer | Jeddah Economic Company. Kingdom Real Estate Development |
| Architect | Adrian Smith + Gordon Gill Architecture |
| Architect of Record | Dar al-Handasah Shair & Partners |
| Structural Engineer | Thornton Tomasetti |
| MEP | Environmental Systems Design, Inc. |
| G.F.A. | 243,866 m2 / 2,624,952 ft2 |
