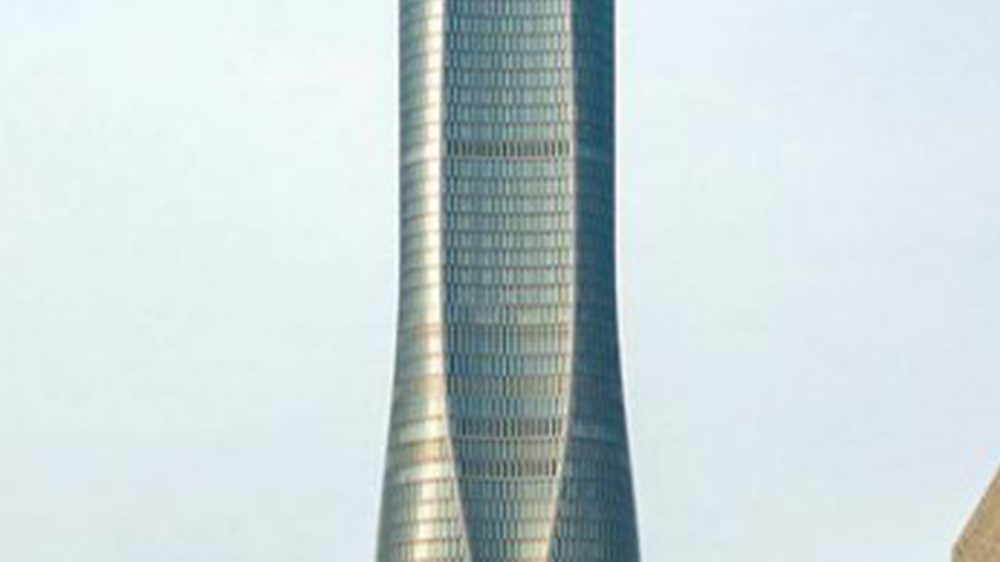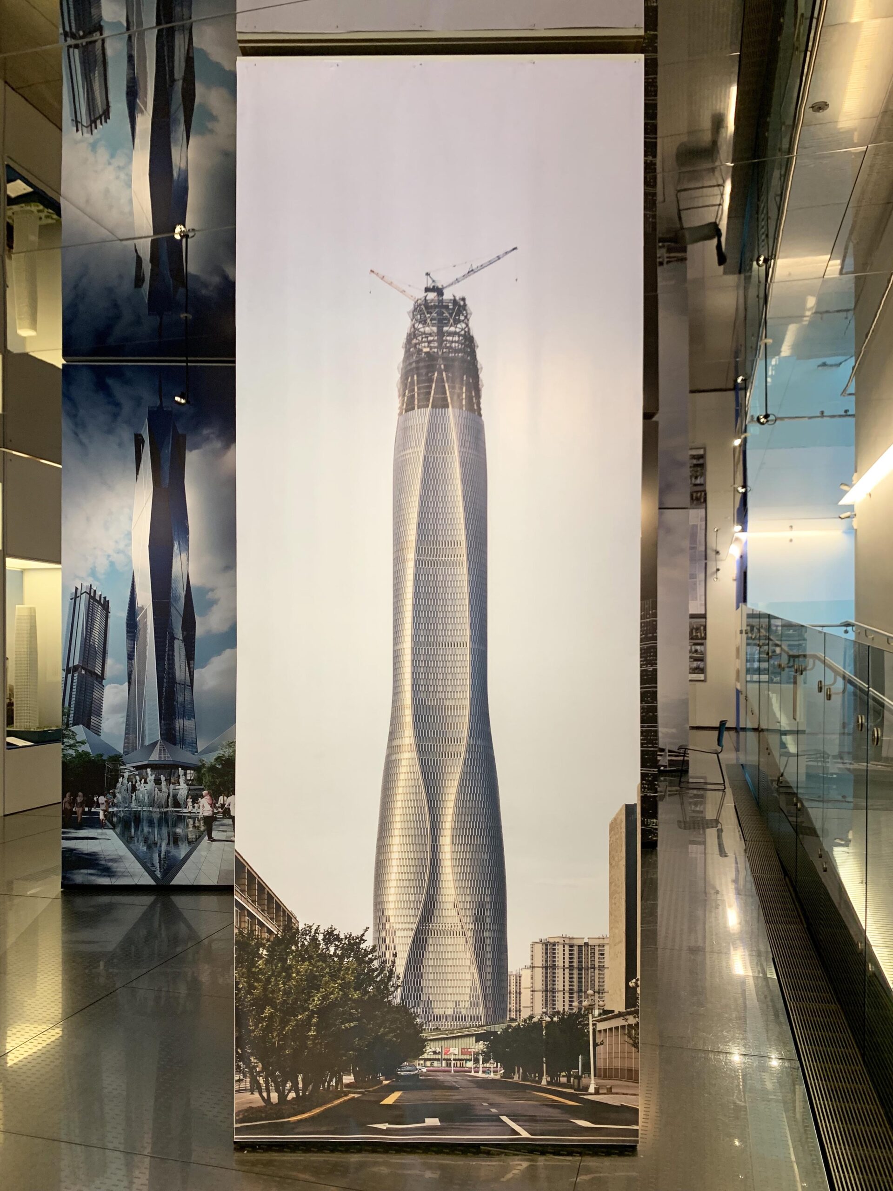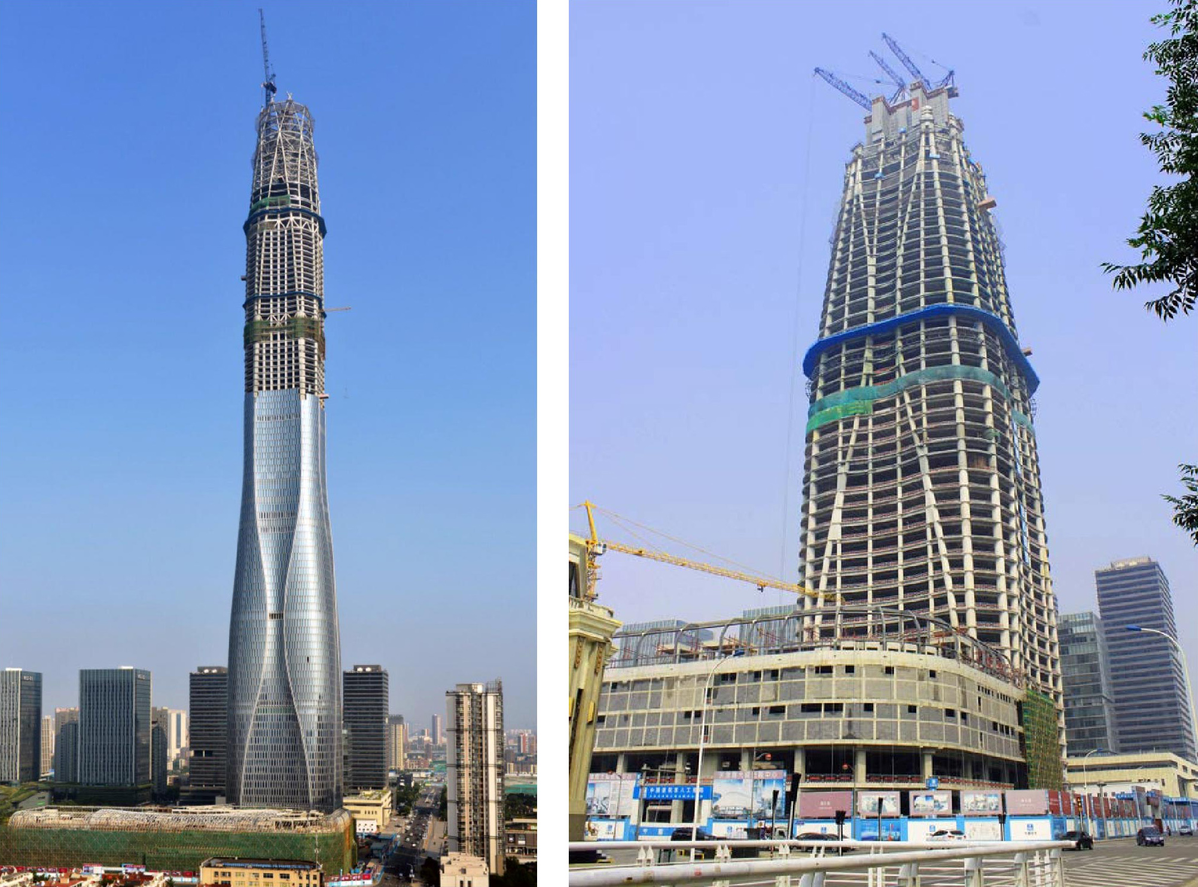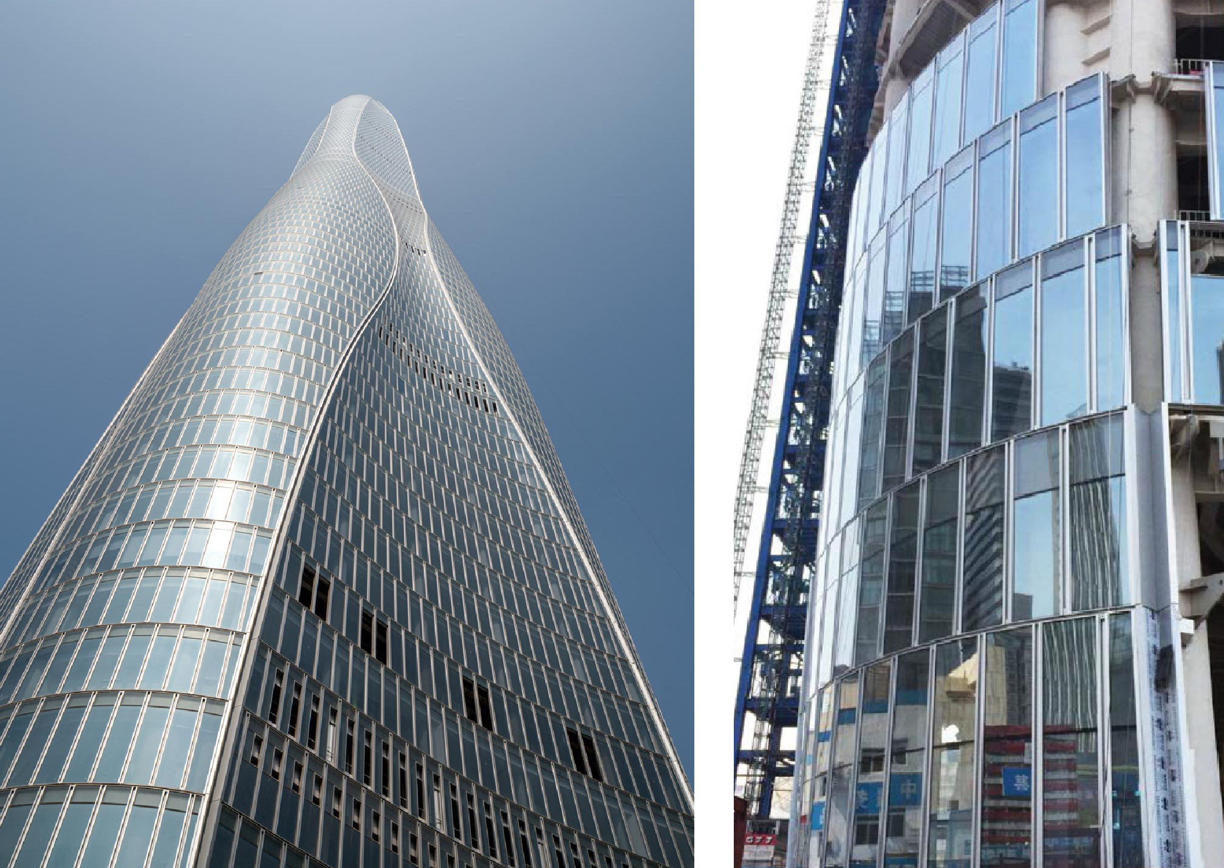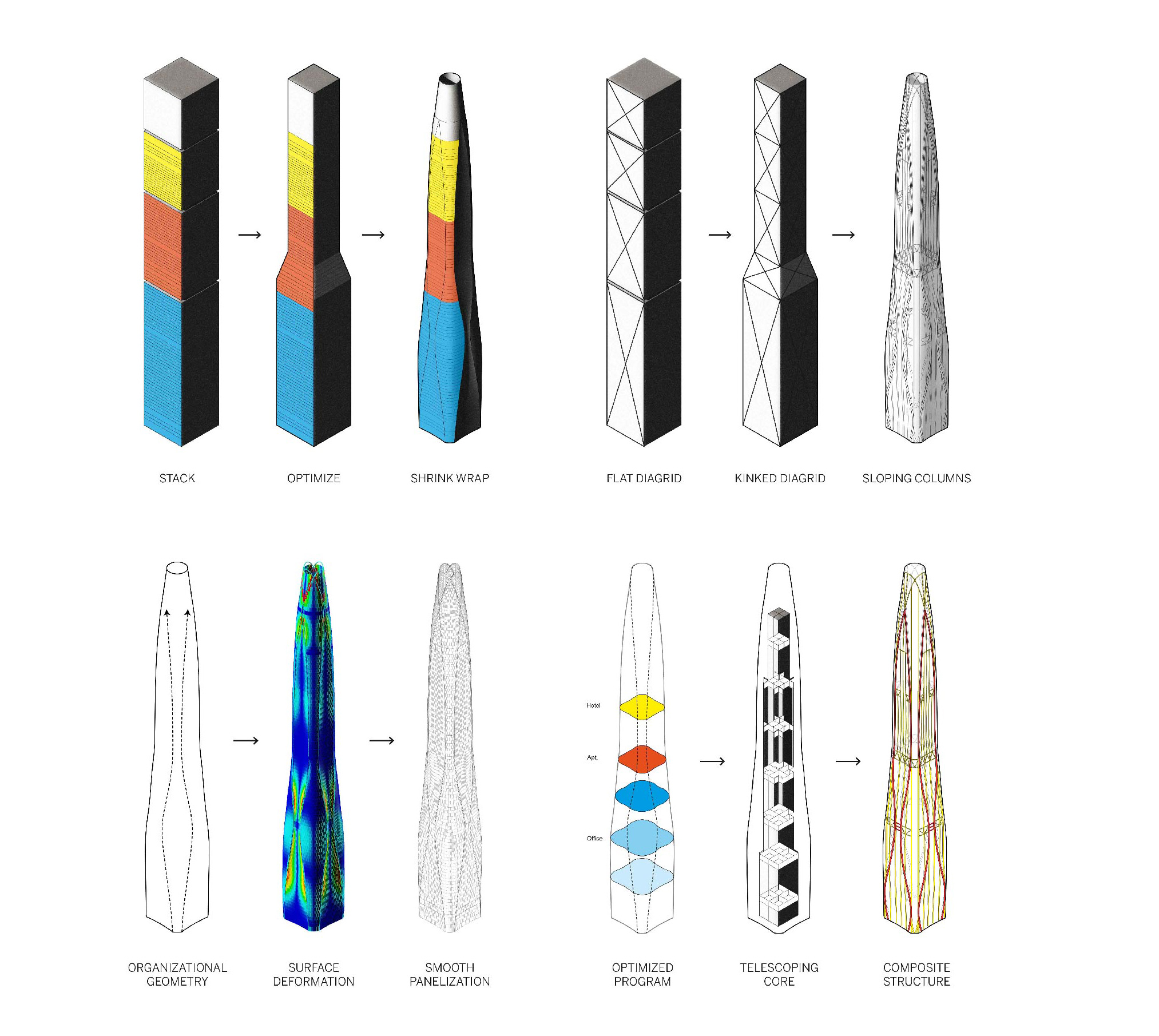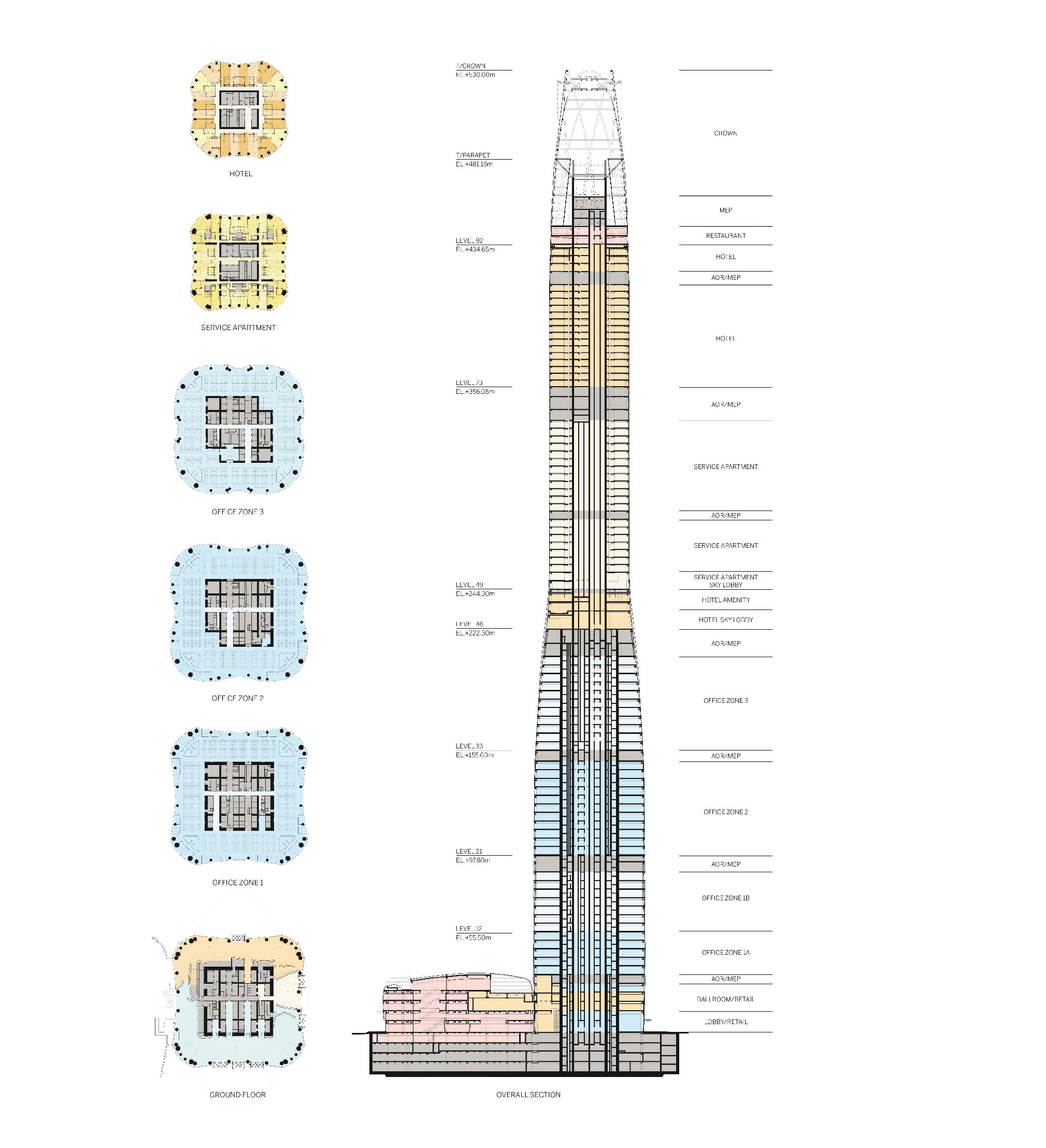TIANJIN CTF FINANCE CENTER
“A skyscraper with hips” is the quip that some of the design team at SOM apply to the curvaceous design for the Tianjin CTF Finance Centre. Rising 530 meter/ 1,739 ft. high, the mixed-use supertall stands in a new district outside Tianjin, a port city of more than 13 million people that is China’s fifth largest metropolis. However, Brian Lee, the design principal for the project, describes the genesis of the shape as a combination of the logic of the functional floor plates and optimizations for wind engineering.
The undulating curves of the 97-story tower subtly express the three programmatic elements: offices on the broad lower floors, serviced apartments in the shaft above, and a luxury hotel in the tapering top stories. The tiled curtain wall of glass units gives the facade a chainmail-like texture and sheen, and conceals the innovative structural system of eight sloping and curving columns that increase the structure’s stiffness in response to seismic concerns and the forces of wind.
The laser-cut architectural model in the case emphasizes the texture of the curtain wall that stretches like a skin or stocking over the fluid curves.
The video begins with Brian Lee's lecture, followed by Q&A with Museum Director Carol Willis, whose introduction to the webinar is included after the discussion.
< View All Lectures in the series
| Other Name | Tianjin Chow Tai Fook Binhai Center |
| Location | Tianjin, China |
| Urban Area Population | 13,655,000 (2015) |
| Year Proposed | 2011 |
| Construction Started | 2013 |
| Year Completed | 2019 |
| Height | 530 m / 1,739 ft / 97 fl |
| Developer | Chow Tai Fook Enterprises Ltd. |
| Architect | Skidmore, Owings & Merrill LLP |
| Architect of Record | Ronald Lu & Partners, East China Architectural, Design & Research Institute |
| Structural Engineer | Skidmore, Owings & Merrill LLP |
| MEP | Parsons WSP, Parsons Brinckerhoff |
| G.F.A. | 252,100 m2 / 2,714,000 ft2 |
