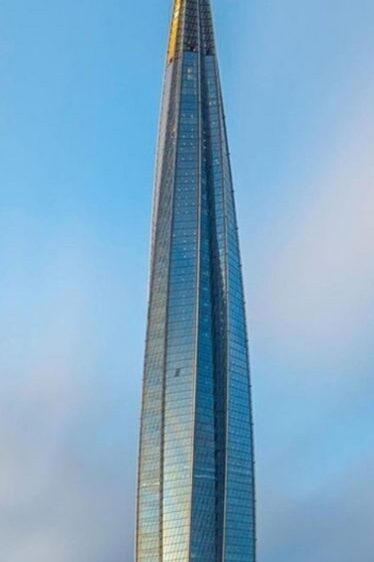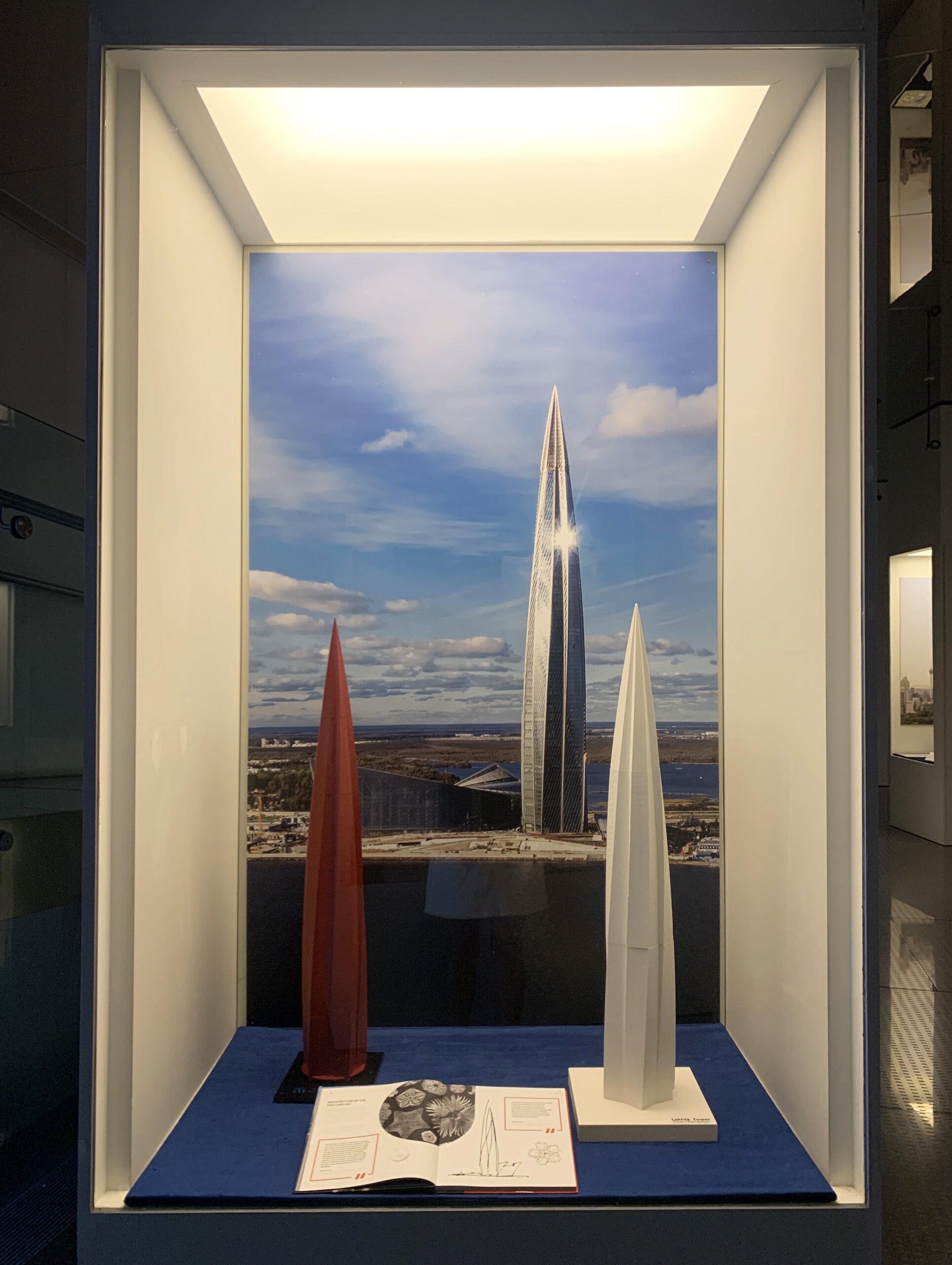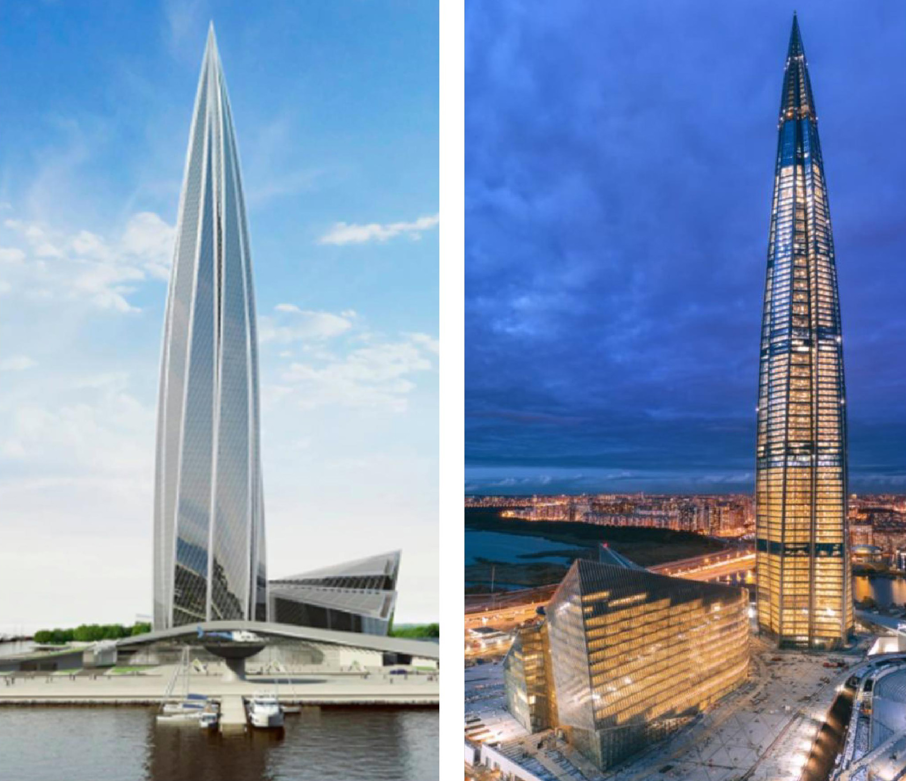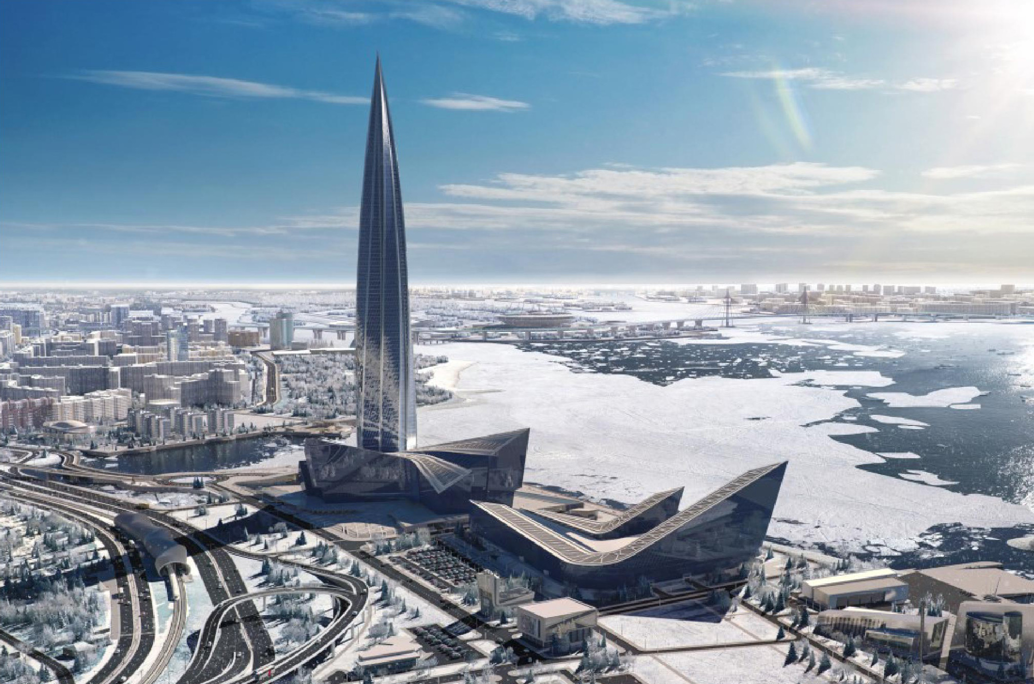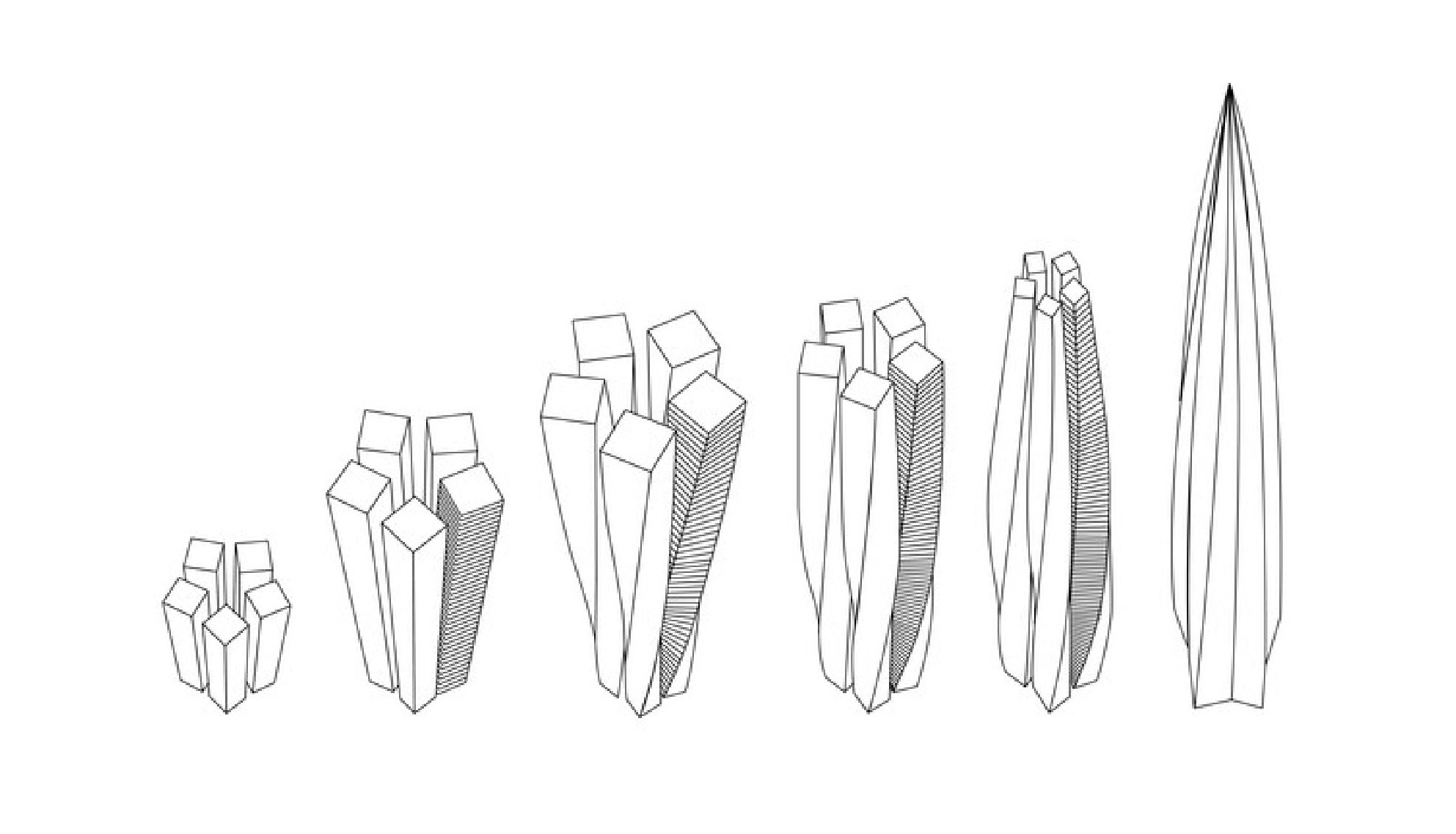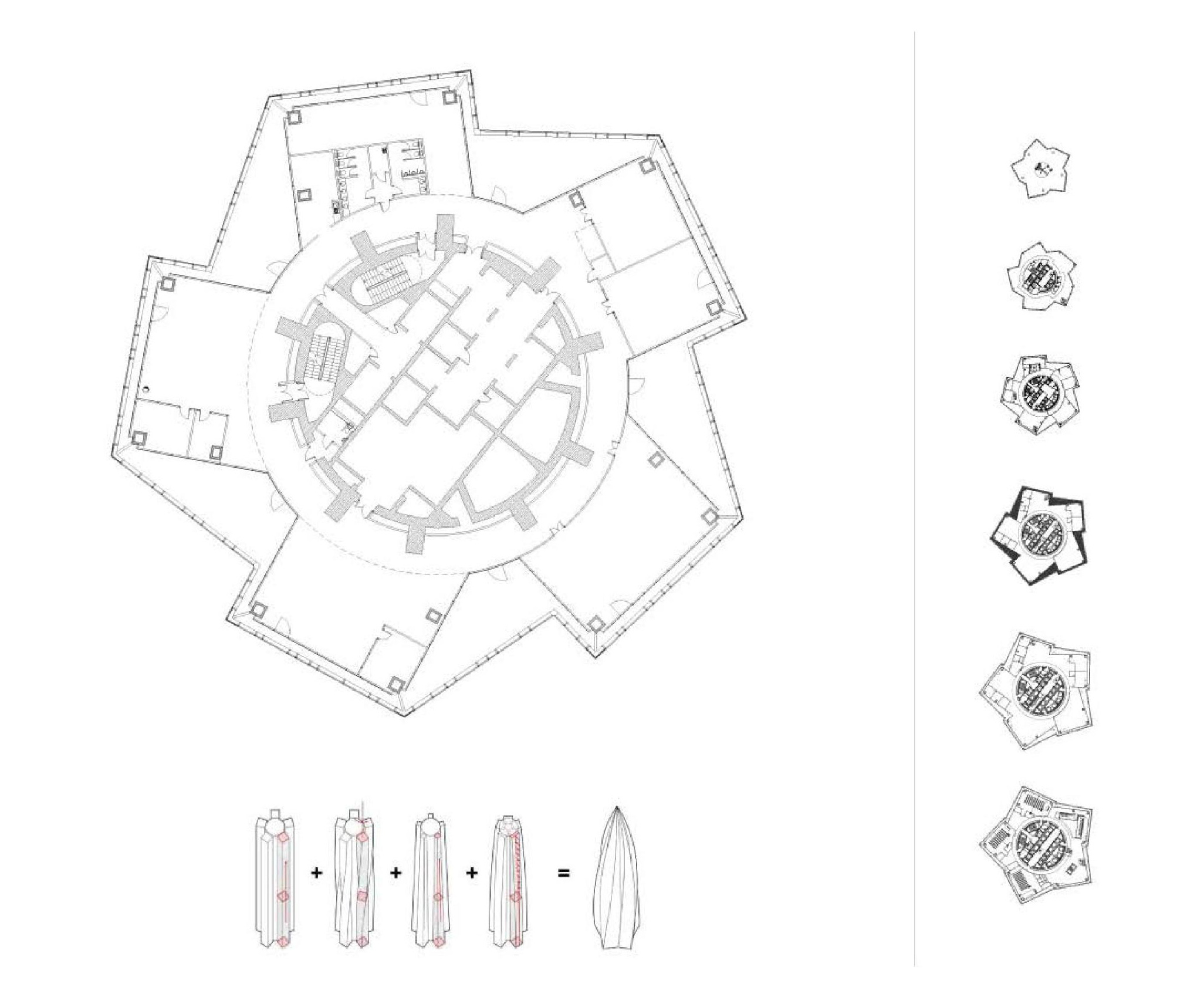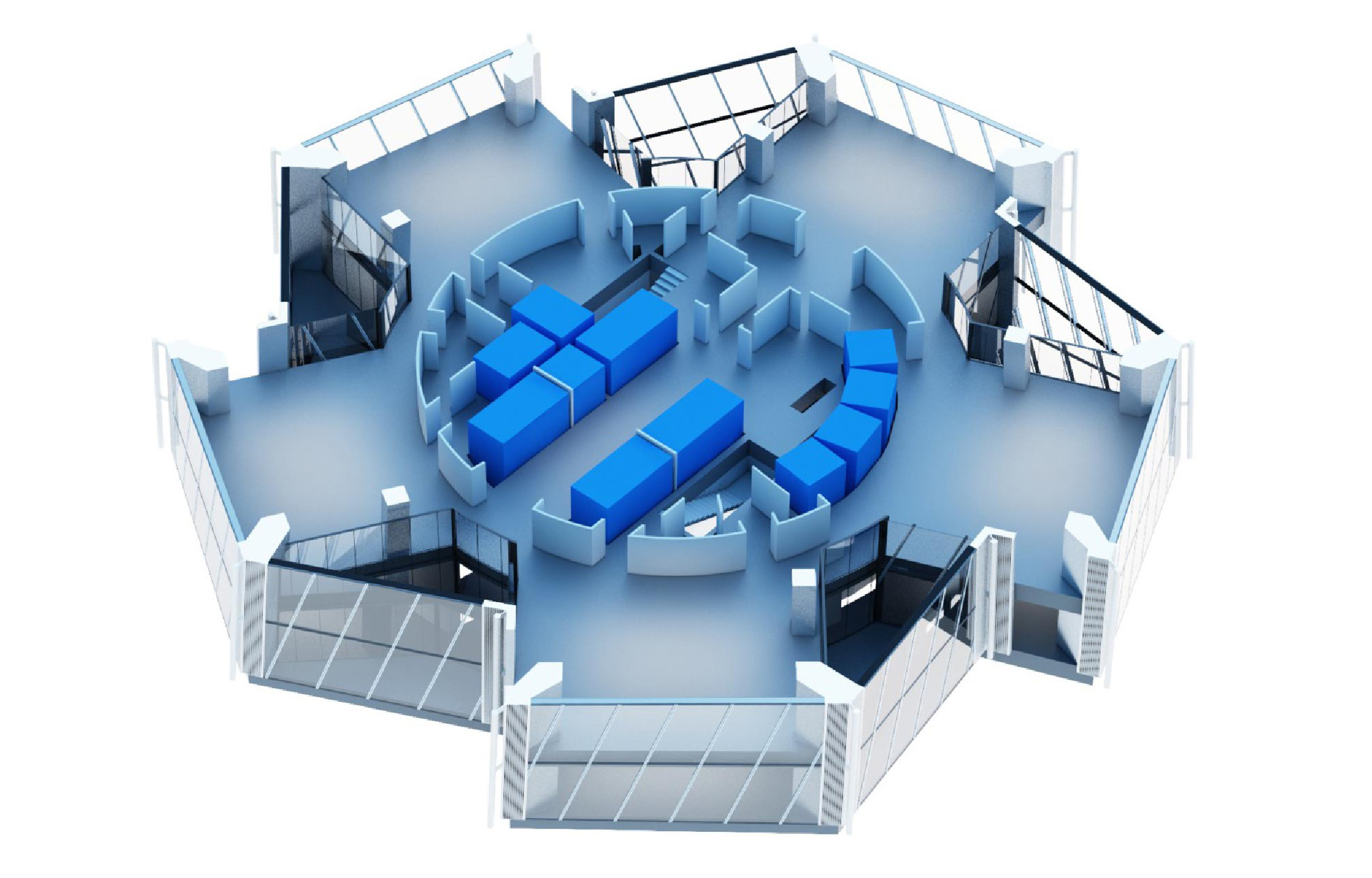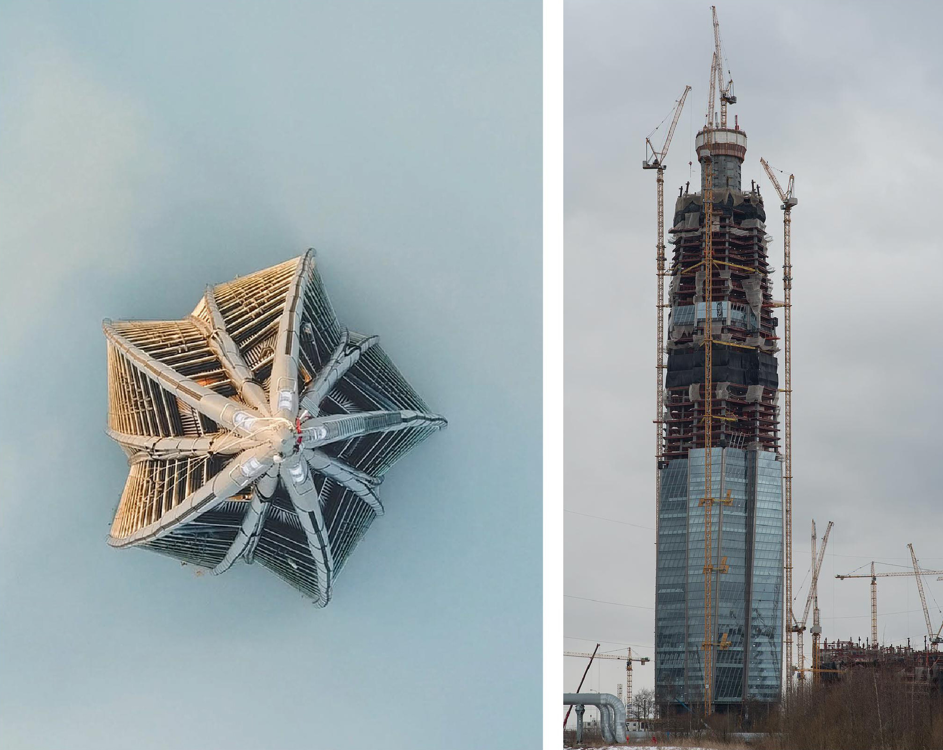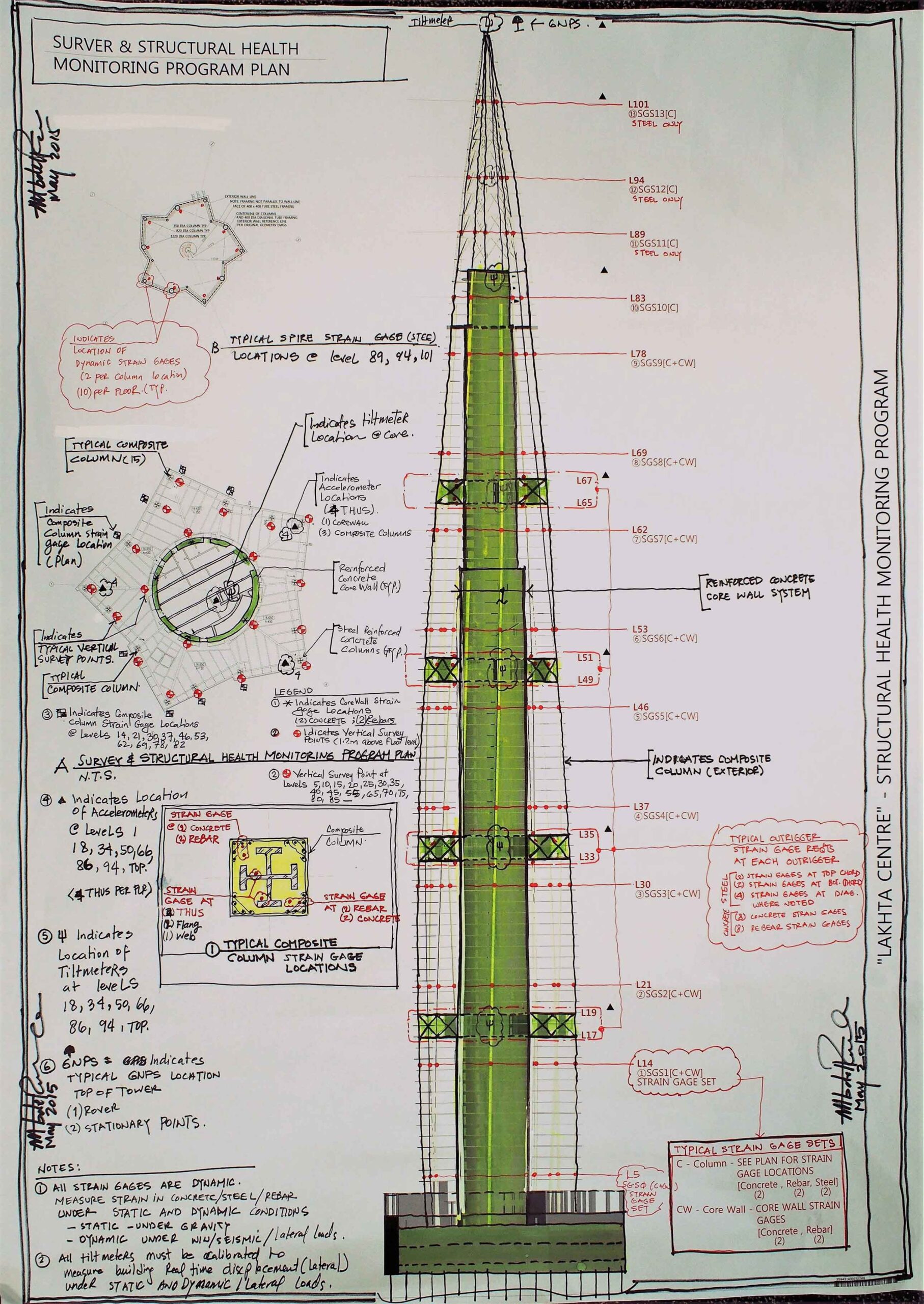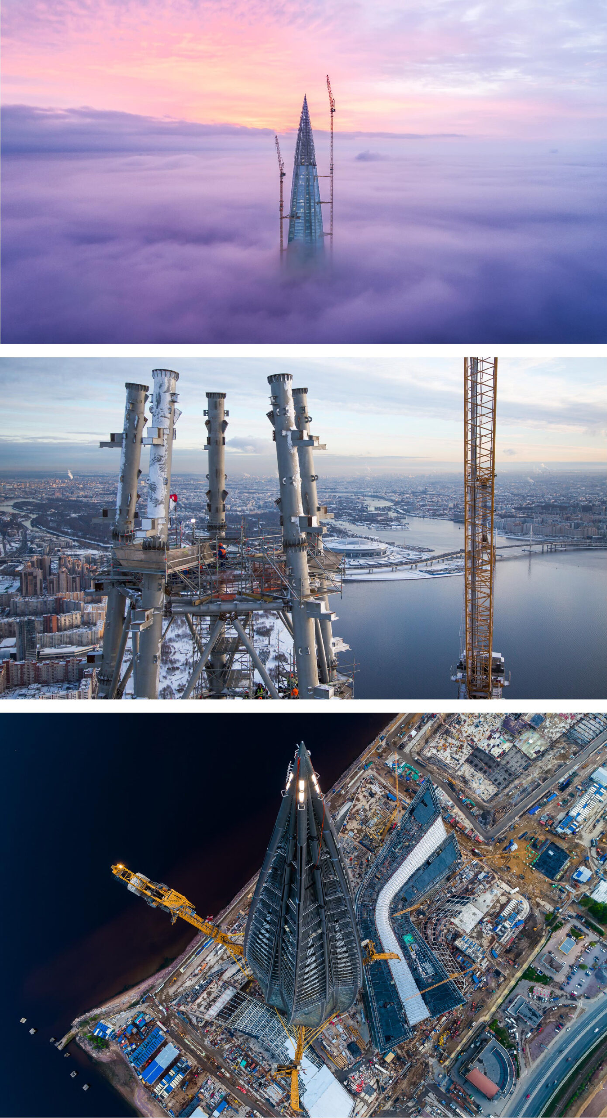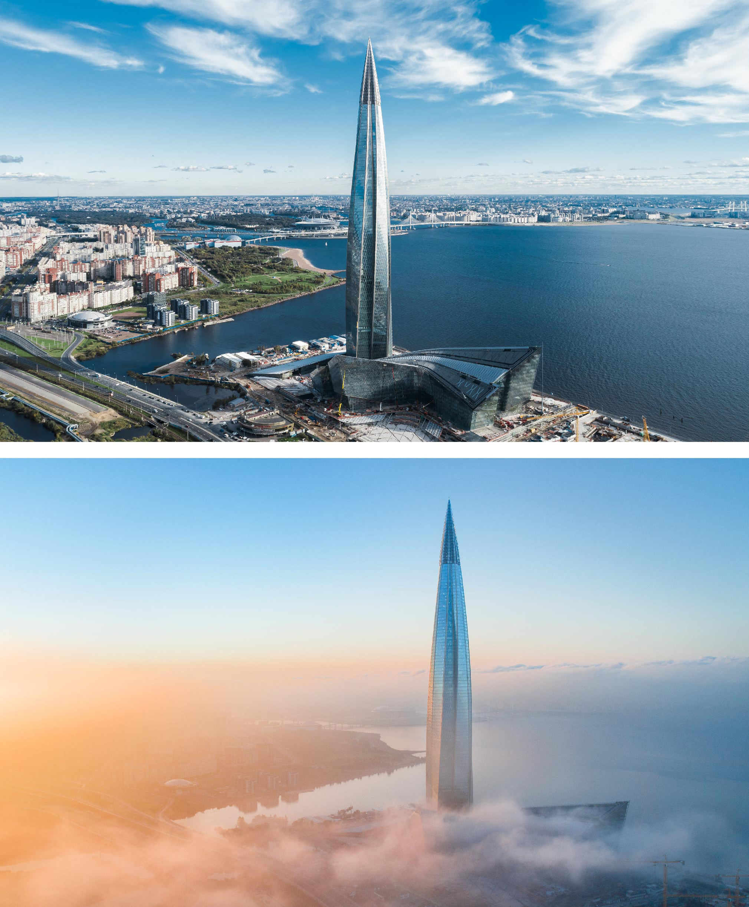The video begins with Ahmad Abdelrazaq's lecture, followed by Q&A with Museum Director Carol Willis, whose introduction to the webinar is included after the discussion.
< View All Lectures in the series
LAKHTA CENTER
Inside this case, two scale models – the white one, simply a massing study, and the red one, a pressure-tap wind-tunnel model used to measure the lateral forces on the façade – illustrate the twisting and tapering of the five segments of the floor plan around the central core. The background photograph shows the spectacular site of Europe's tallest tower on the shore of the Gulf of Finland, outside the historic center of St. Petersburg.
Handmade drawings are extremely unusual in the process of creating supertalls, which are complex buildings made possible only by the application of computer analysis and parametric design. The drawing in the slideshow, made by the structural engineer Ahmad Abdelrazaq – who led the team of Samsung C&T, the construction managers of the Lakhta Center complex – is intended to communicate in one image a summary of the many features added during construction that will continuously monitor the structural health of the tower after completion. Abdelrazaq’s sketch also makes clear the core-and-outrigger system, as well as the floor plan marked with strain gages.
| Other Name | Gazprom Tower |
| Location | St. Petersburg, Russia |
| Urban Area Population | 5,208,690 (2015) |
| Year Proposed | 2011 |
| Construction Started | 2012 |
| Year Completed | 2019 |
| Height | 462 m / 1,516 ft / 86 floors |
| Developer | Gazprom |
| Architect | RMJM |
| Architect of Record | CCDI Group |
| Structural Engineer | WSP |
| MEP | Environmental Systems Design, Inc. |
| G.F.A. | 163,000 m2 / 1,754,500 ft2 |
