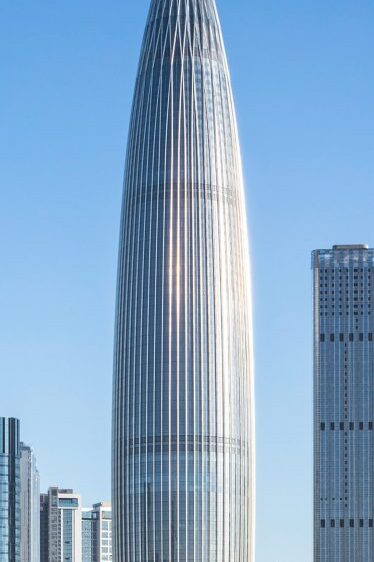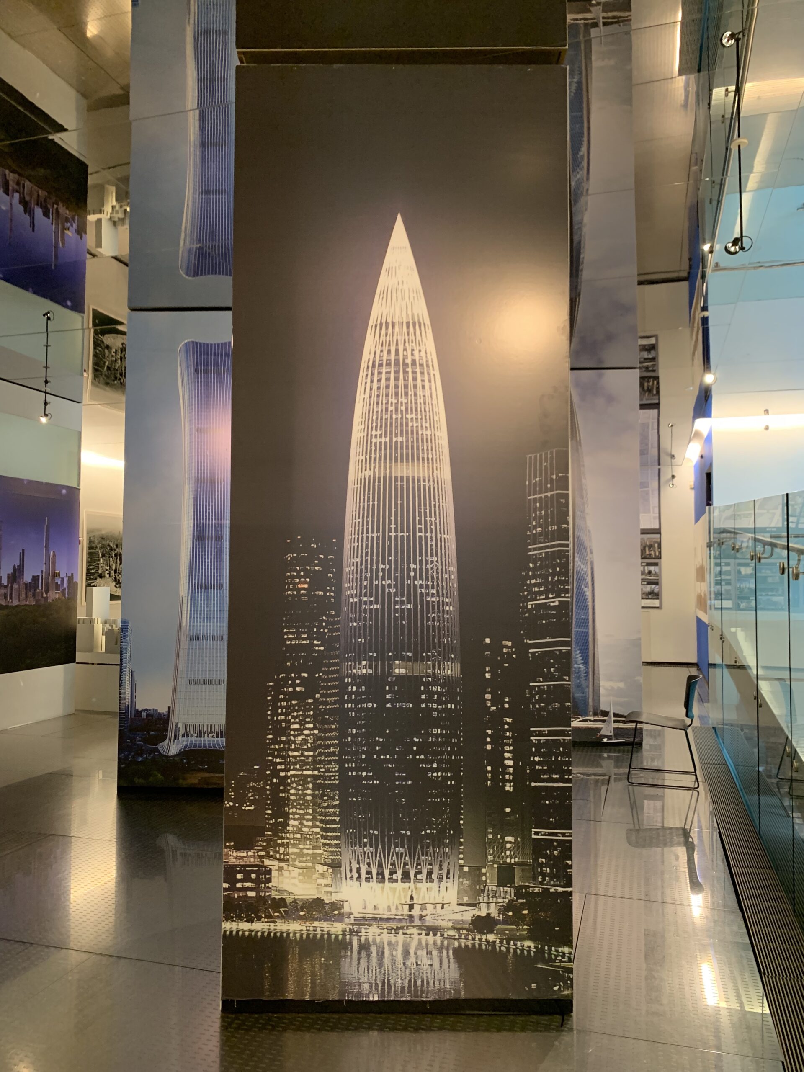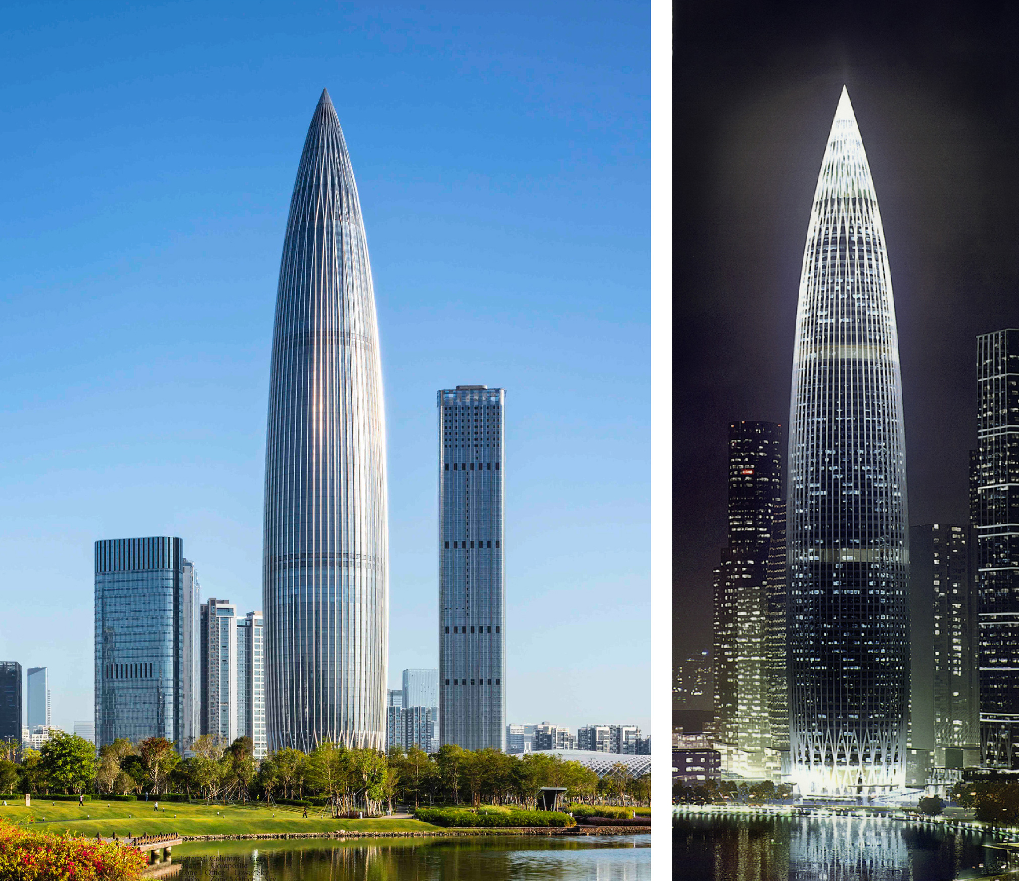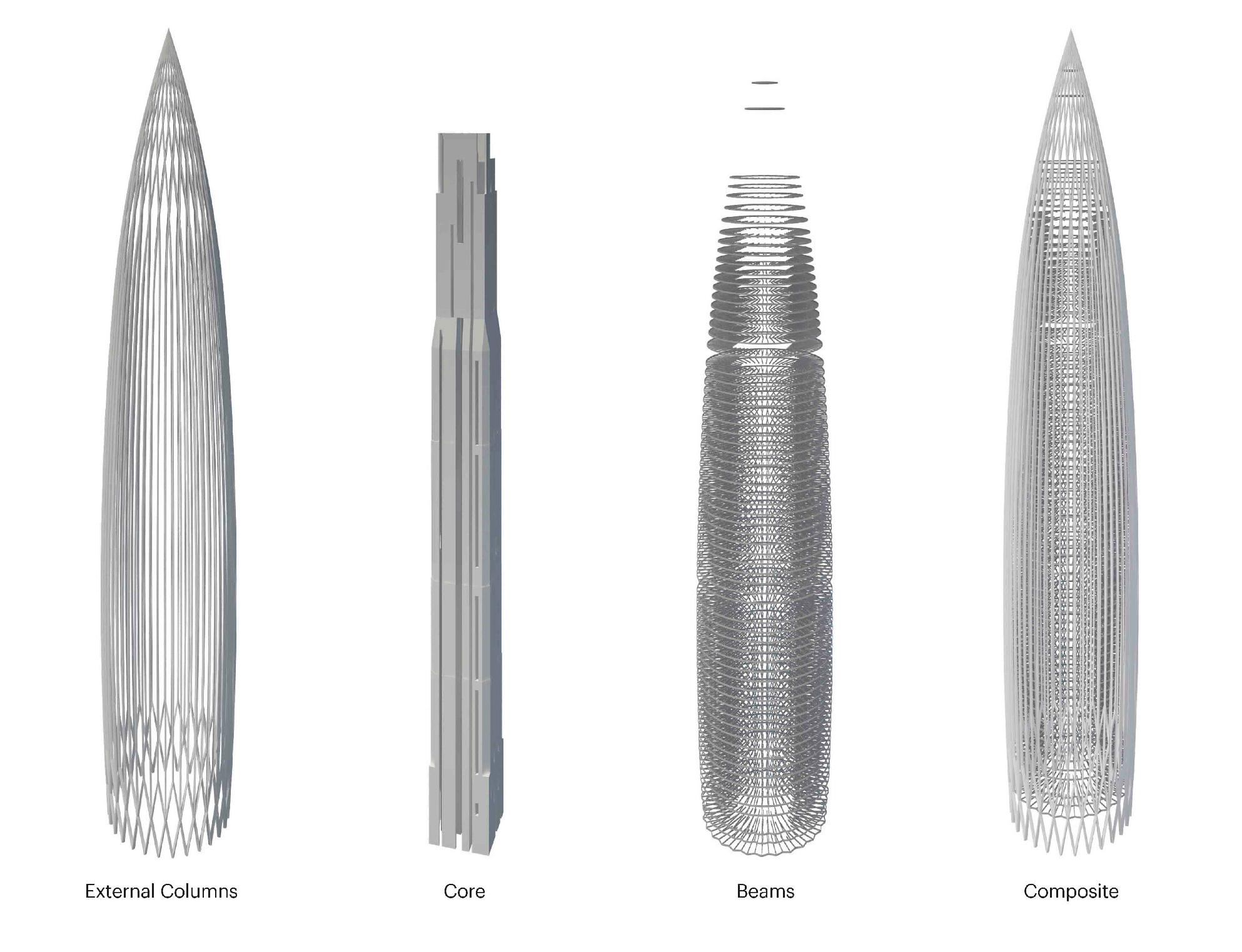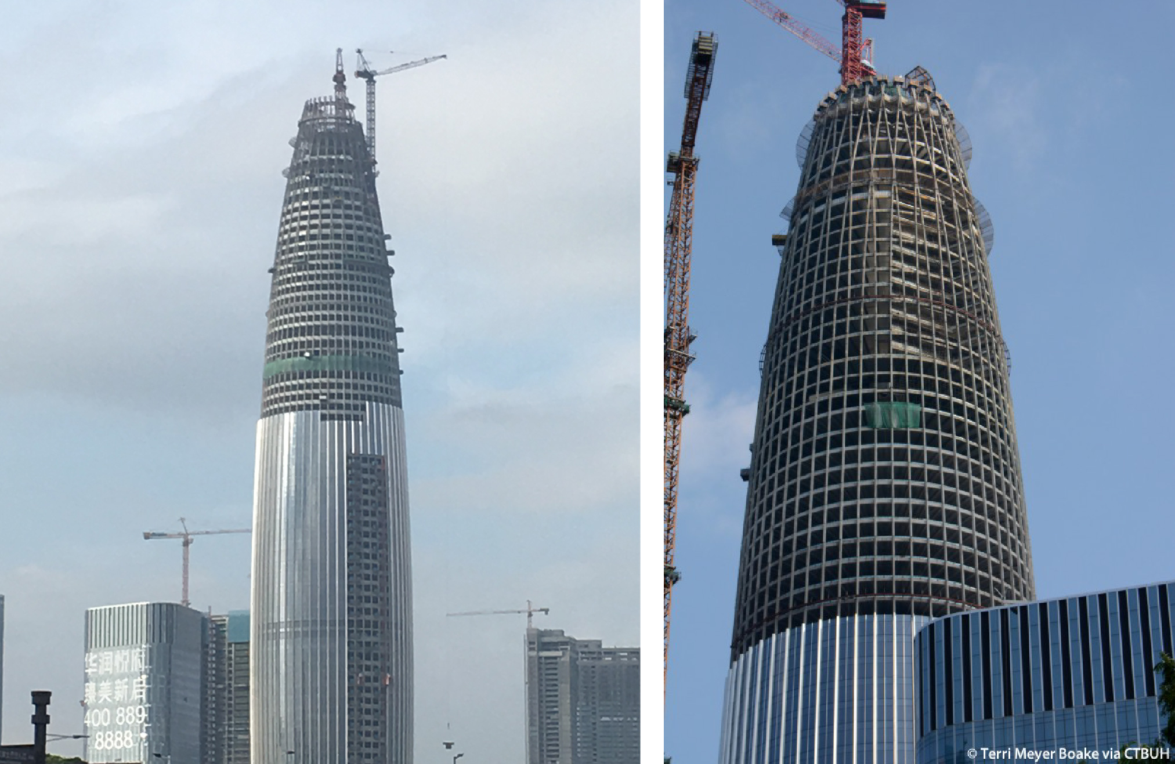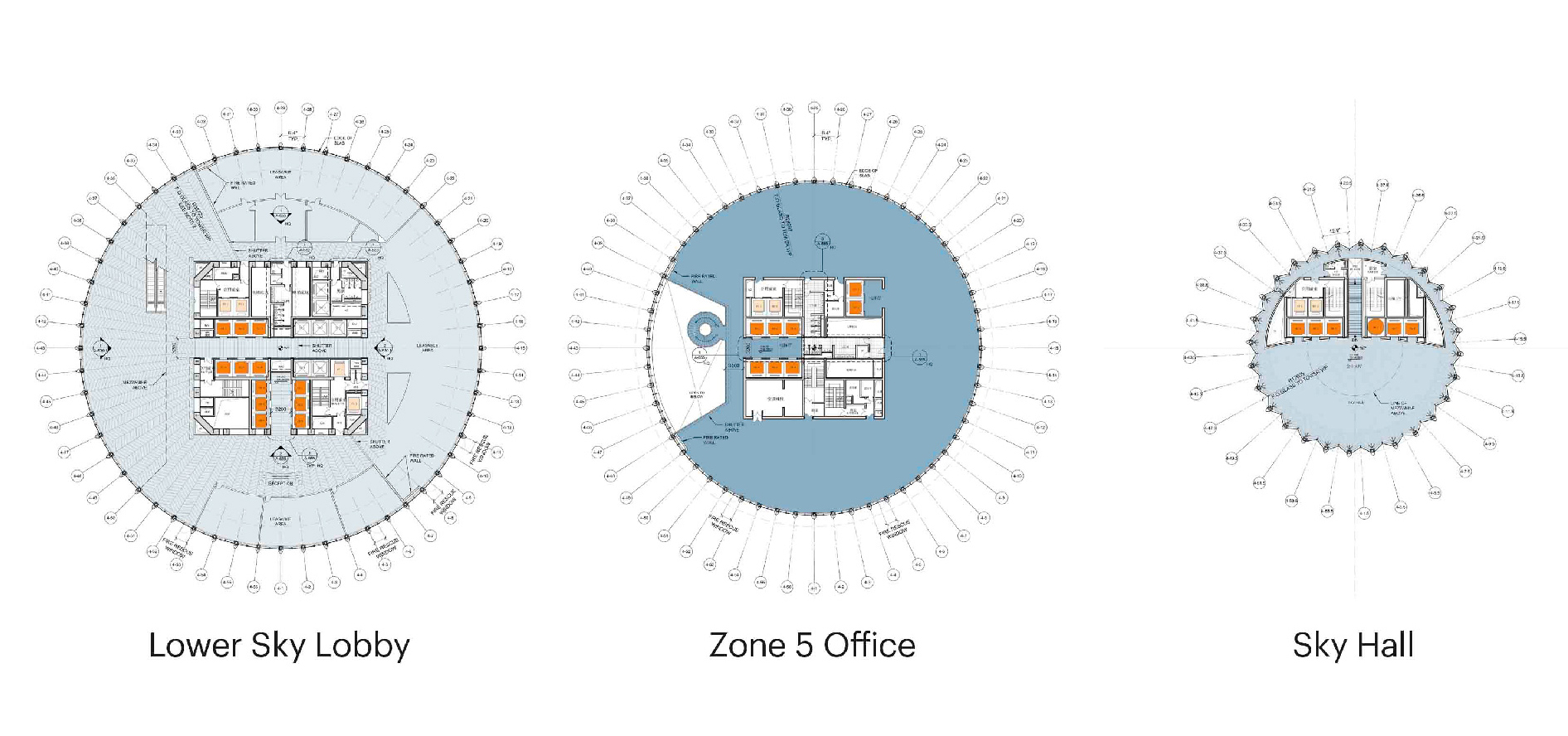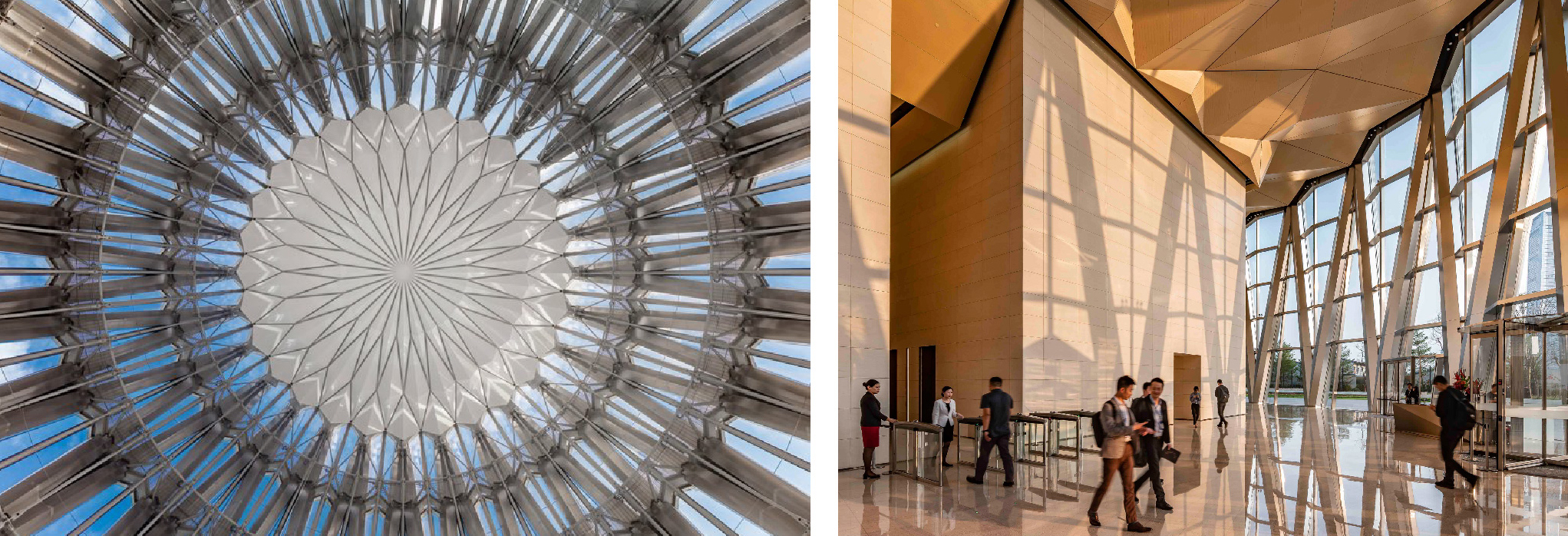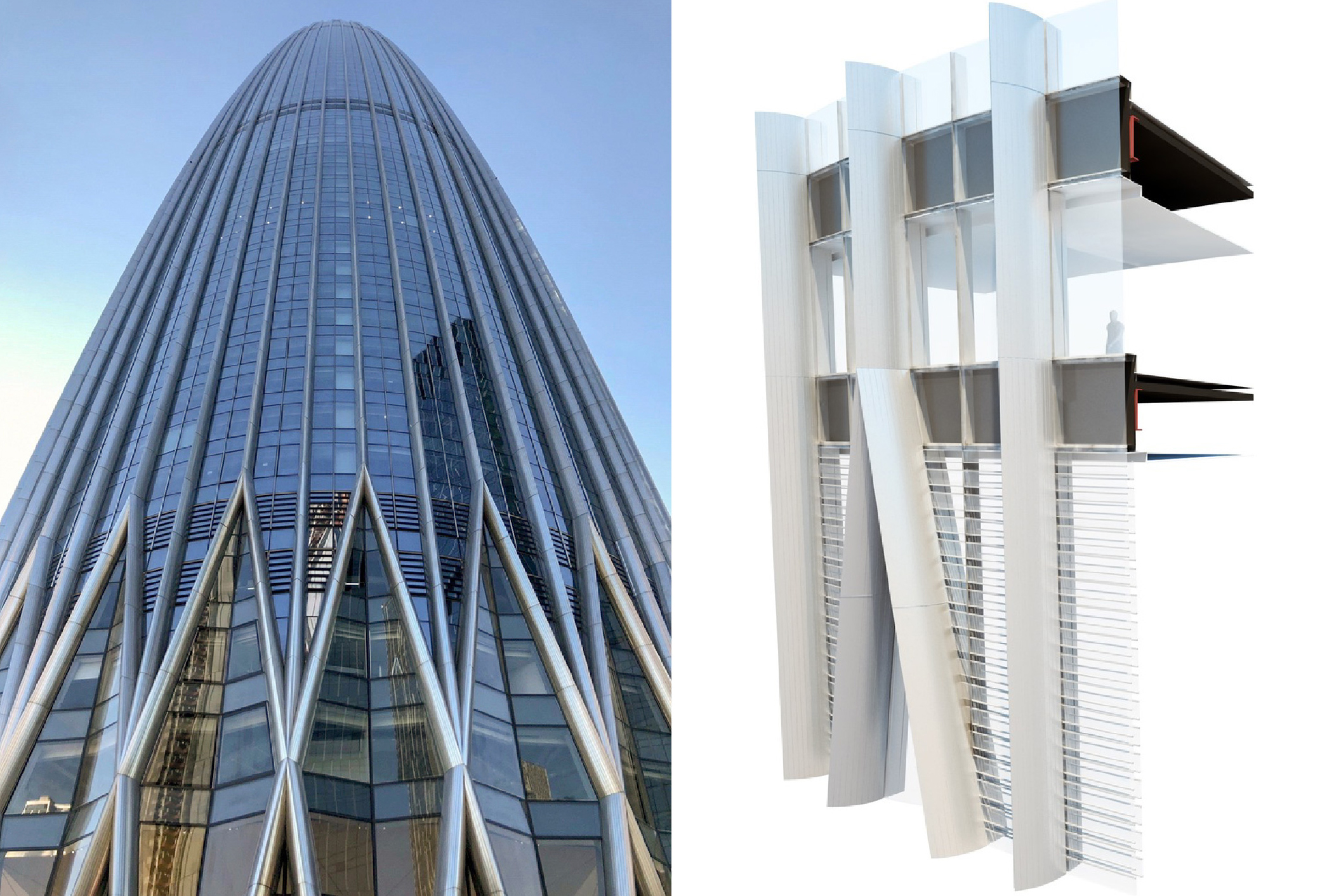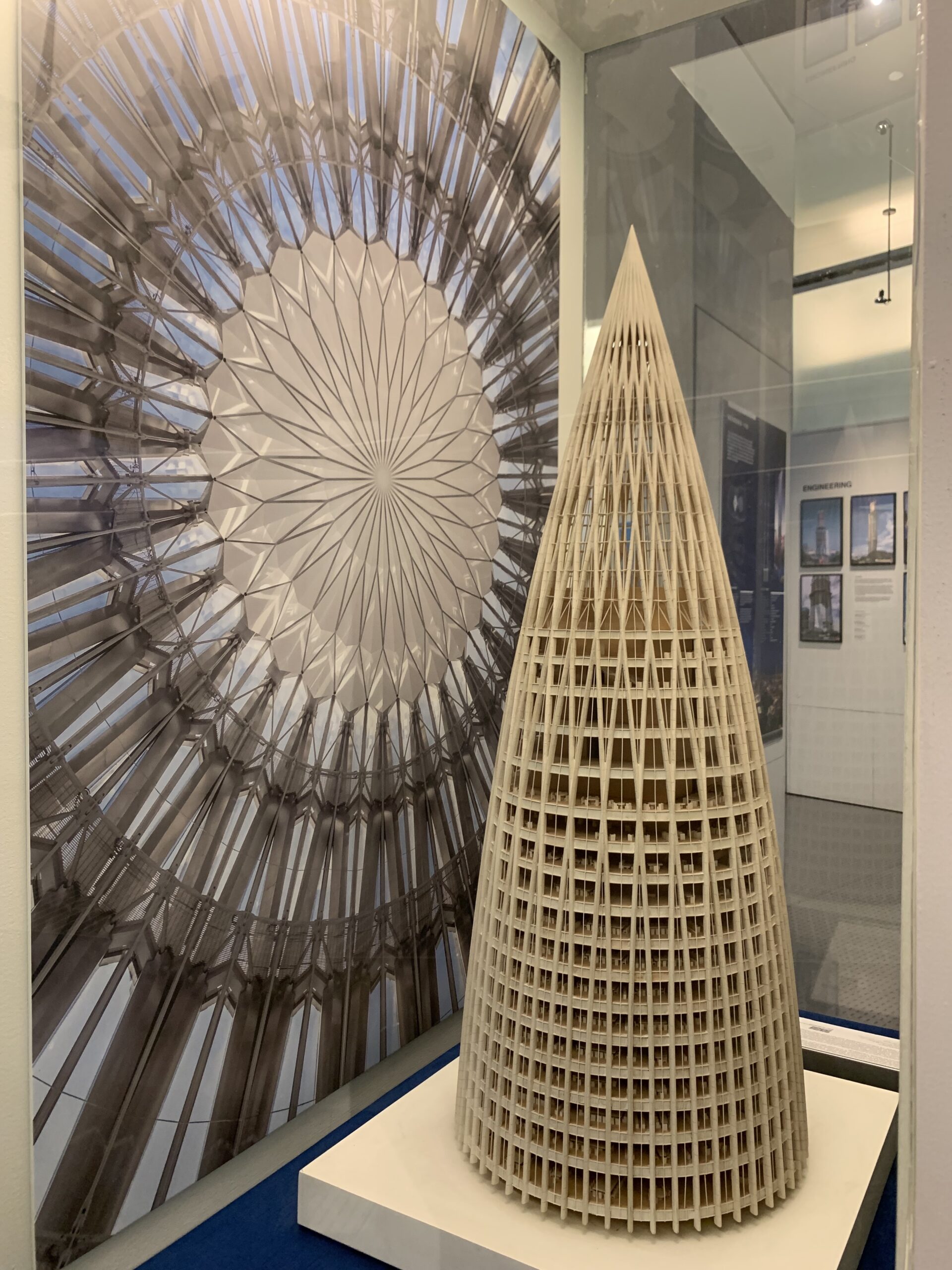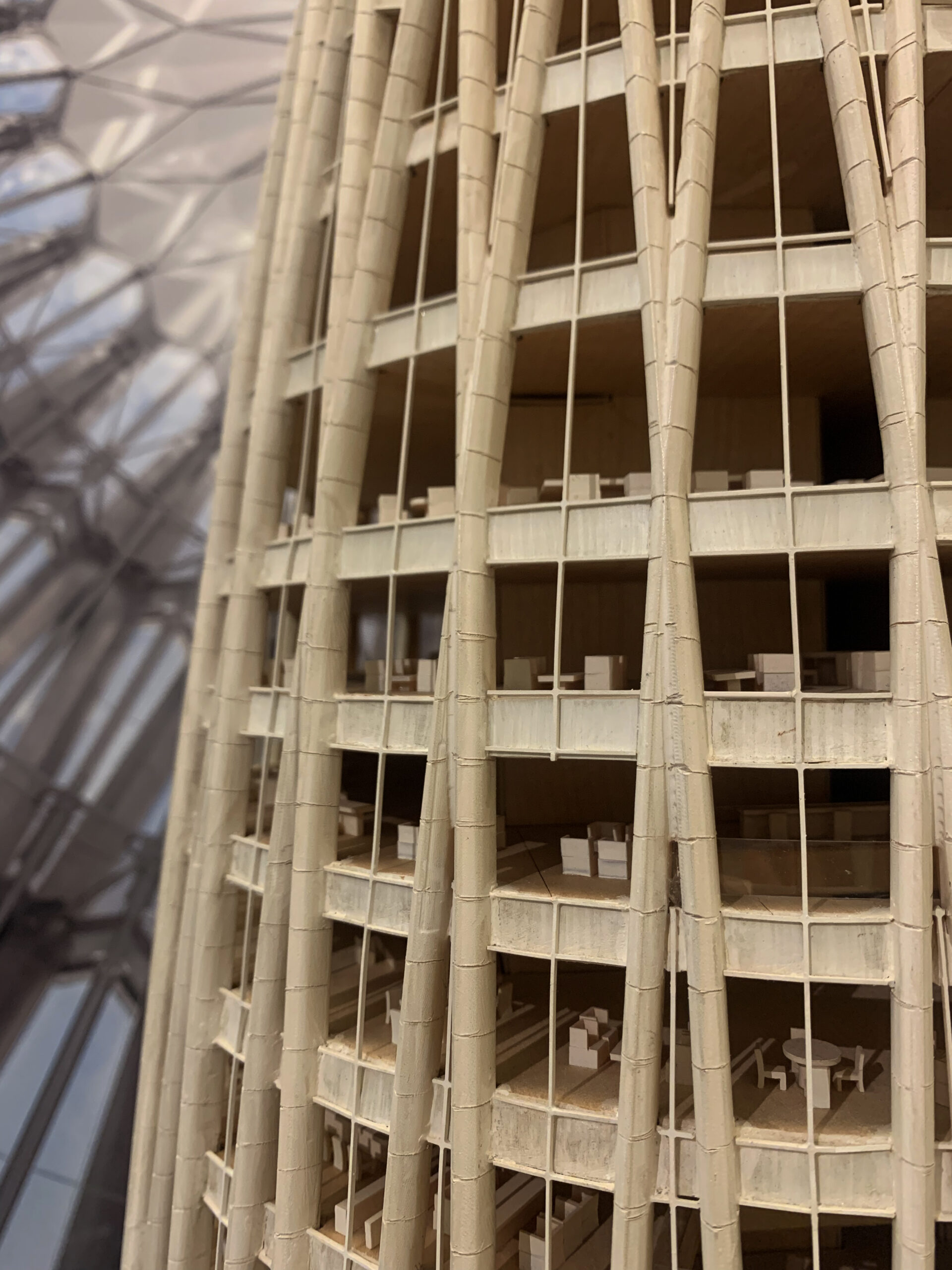CHINA RESOURCES TOWER
This model of the upper third of the China Resources Tower reveals a surprising variety of in the widow sizes and shapes, based on floor heights and as the structural ribs splay, intersect, and weave together at the tower’s top draws to a sharp point. A spectacular open hall occupies the tip of the tower and is created by the metal ribs that are drawn together at the apex in a complex geometry that recalls rose windows of Gothic cathedrals.
The inspiration for the conical shape of the China Resources Tower, as described by James von Klemperer, who led the KPF design team, began with an idea based on pure geometry, but evolved through discussions with the client who embraced the cultural reference to a new shoot of bamboo. The third tallest skyscraper in Shenzhen, China Resources Tower was designed to dominate the skyline of the new master-planned business district of Houhai and functions as the headquarters of the large state-owned conglomerate China Resources. The reference to fast-growing bamboo might apply to Shenzhen itself, a major metropolis just north of Hong Kong that has grown from 1 million to nearly 13 million inhabitants over the past three decades.
< View All Lectures in the series
| Other Name | The Spring Bamboo |
| Location | Shenzhen, China |
| Urban Area Population | 12,905,000 (2017) |
| Year Proposed | 2012 |
| Construction Started | 2014 |
| Year Completed | 2018 |
| Height | 393 m / 1,288 ft / 67 fl |
| Developer | China Resources (Holdings) Company Limited |
| Architect | Kohn Pedersen Fox Associates |
| Architect of Record | CCDI Group |
| Structural Engineer | Arup |
| MEP | Parsons Brinckerhoff Consultants Private Limited |
| G.F.A. | 210,000 m2 / 2,260,500 ft2 |
