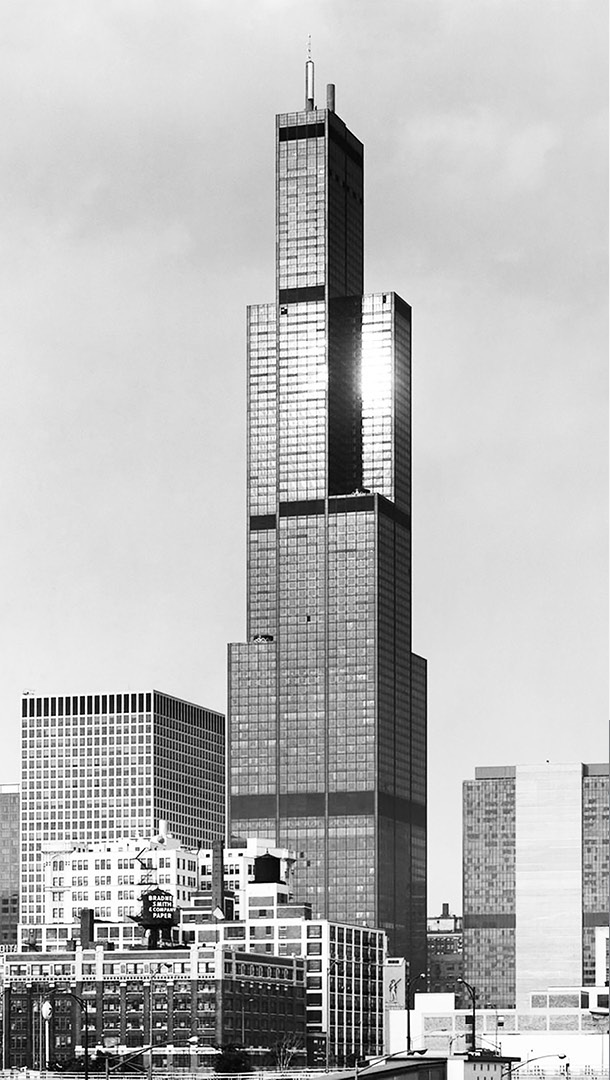Chicago, Illinois
In the late 1960s, Sears, Roebuck and Company, then the world’s largest retailer with $8.9 billion in sales, consolidated its administrative operations in downtown Chicago. The company needed 3 million ft2. of space to accommodate its 13,000 employees and required large floor plates of 50,000 ft2., while upper floors with smaller floor plates were added to attract private tenants. Sears announced plans for the world’s tallest building in July 1970. At 1,454 ft., it would surpass the World Trade Center by 100 ft. Completed in 1974, Sears Tower held the title for more than twenty years, until the completion of the Petronas Towers in Kuala Lumpur in 1997.
Designed by architect Bruce Graham and engineer Fazlur Khan of the Chicago office of Skidmore, Owings & Merrill (SOM), the structure was a “bundled tube” system of nine squares with sides of 75 ft. (for an overall 225 x 225 ft.), sheathed in a curtain wall of dark tinted glass. Above the 50th floor, some squares dropped away as the tower rose to create smaller floor plates and a distinctive stepped silhouette.
