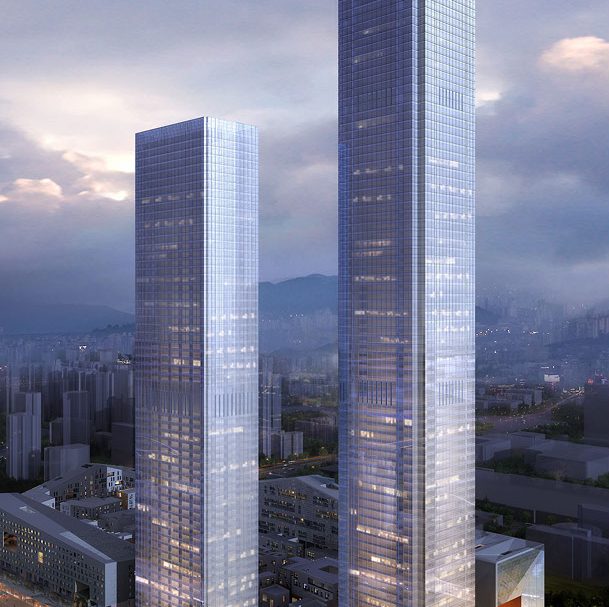Shenzhen, China
Situated between Lotus Hill Park and Beacon Hill Park, Shenzhen Shum-Yip Upperhills Tower 1 is a mixed-use skyscraper in the UpperHills commercial-residential district. The project links both parks with elevated pedestrian bridges that cross the arterial roads. The high-end development consists of two office-hotel towers, a 3-story shopping center, and two luxury residential buildings. Tower 1, the tallest building of the development, rises 80 floors above the street. It features office spaces for tech companies and multinational firms on the lower 66 floors, as well as a luxury hotel and amenities on the upper floors.
To achieve unobstructed views of the surrounding parks and allow architectural flexibility, the floorplates are column-free and the individual glass panes of the façade span floor-to-ceiling. This engineering feat is achieved by incorporating a composite structure with a reinforced concrete core. Two large steel super columns are located on each corner of the tower, connecting with the steel floor plates and creating a stiff lateral system.
