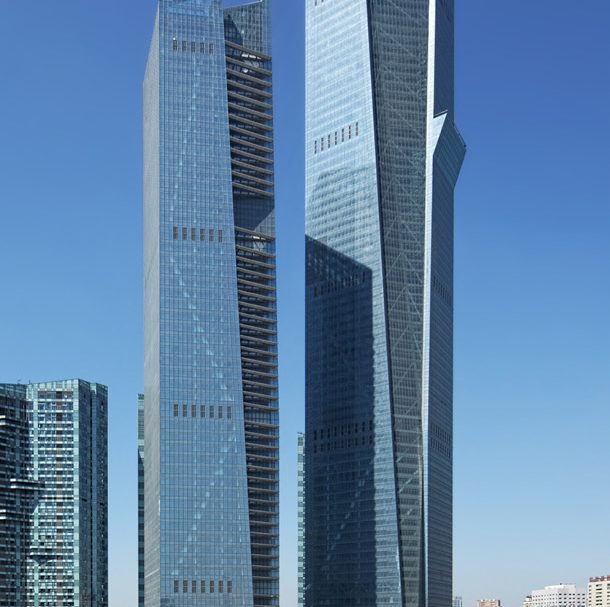Dalian, China
The fast-growing port city of Dalian, one of the most heavily developed industrial areas of China with a population of 6 million, is home to Eton Place Dalian. The centerpiece of a mixed-use complex in the central business district. The development creates an “urban plateau” with a public park atop a 5-story retail podium similar in size to New York’s Union Square Park.
The principal tower, designed by U.S. firm NBBJ, combines a program of retail, office, and hotel space across 81 stories, and includes five multi-story “sky gardens.” The design of the tower reflects the city’s commitment to balanced urban and natural surroundings. A 60-story atrium, accentuated by a wedge of curtain wall that slices through the space, allows for a light-filled interior and vistas of the surrounding city, harbor, and countryside. The composite structural system by structural engineer Arup employs a reinforced-concrete core, corner mega-columns, steel perimeter columns, and transfer trusses every 15 floors, creating an efficient column-free interior floor plate of offices with a depth of 11 meters.
