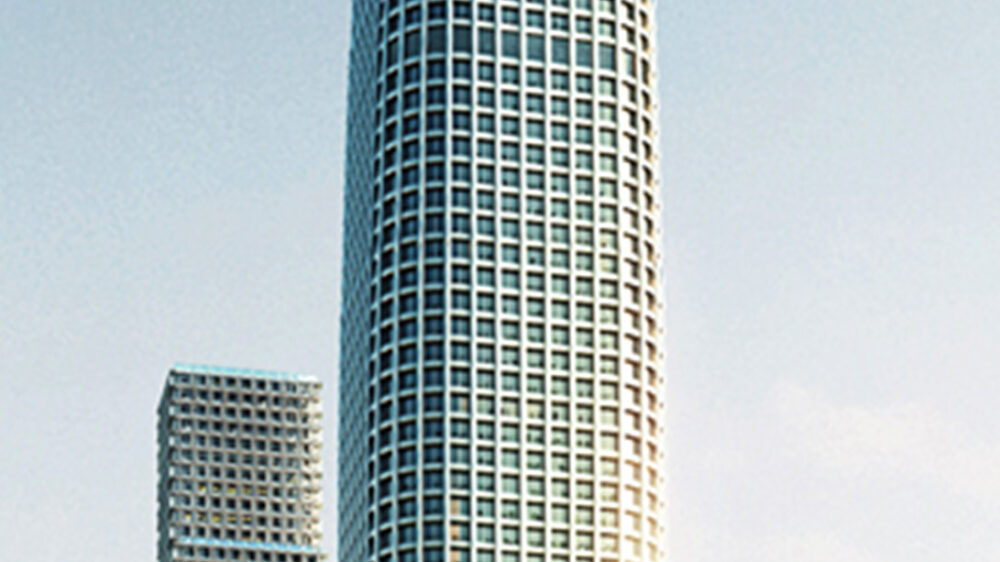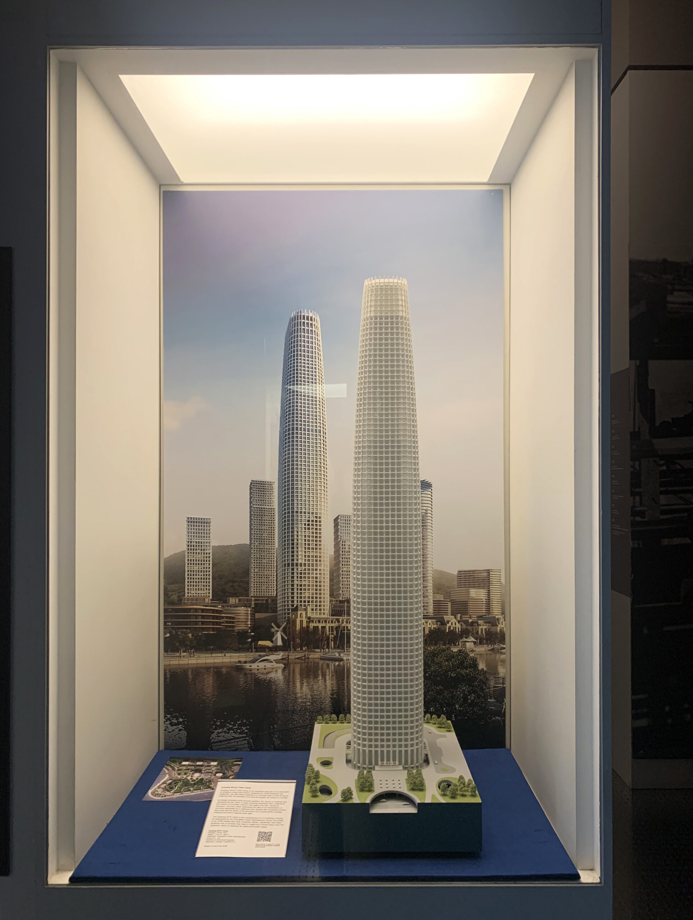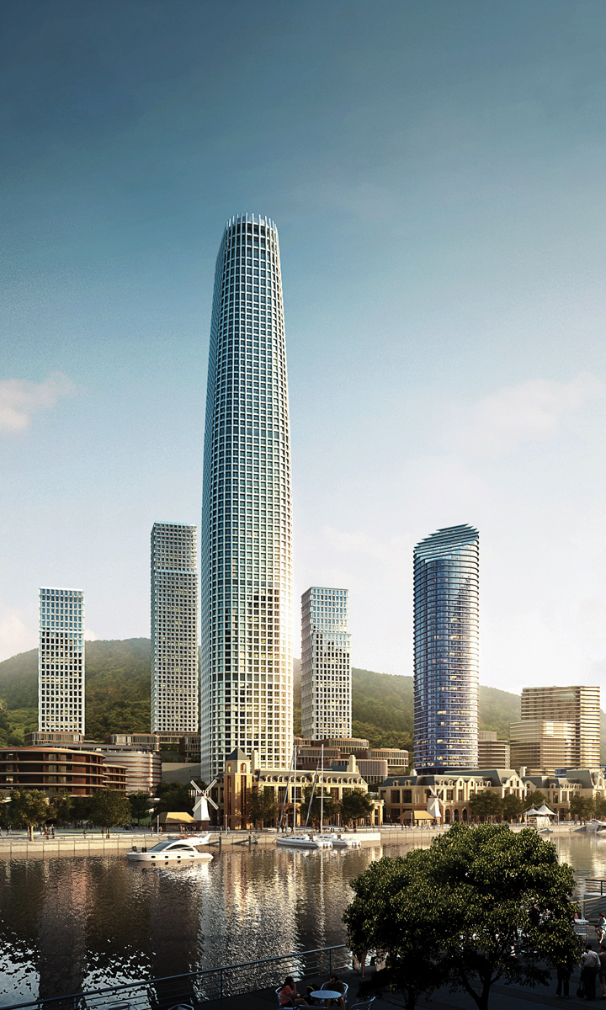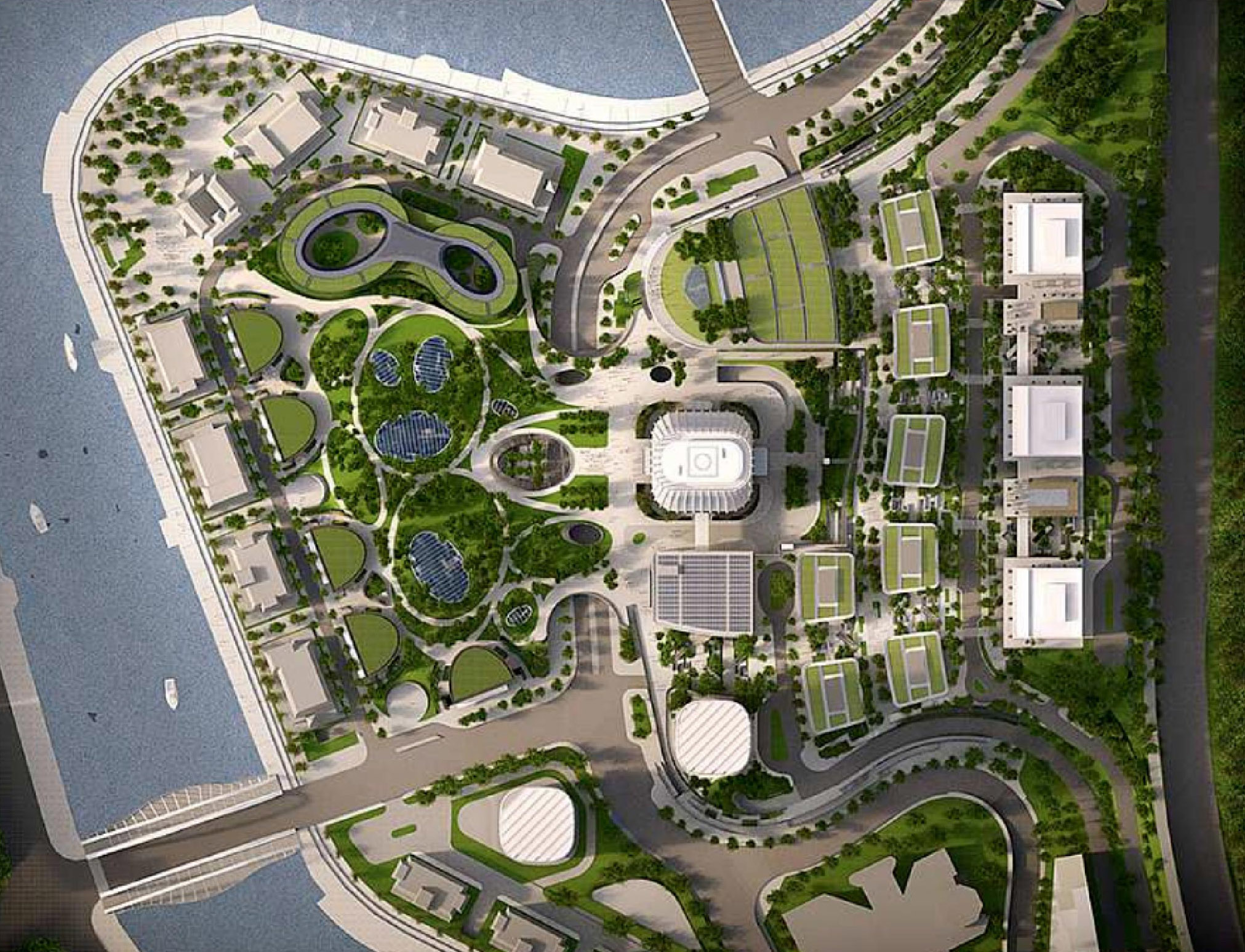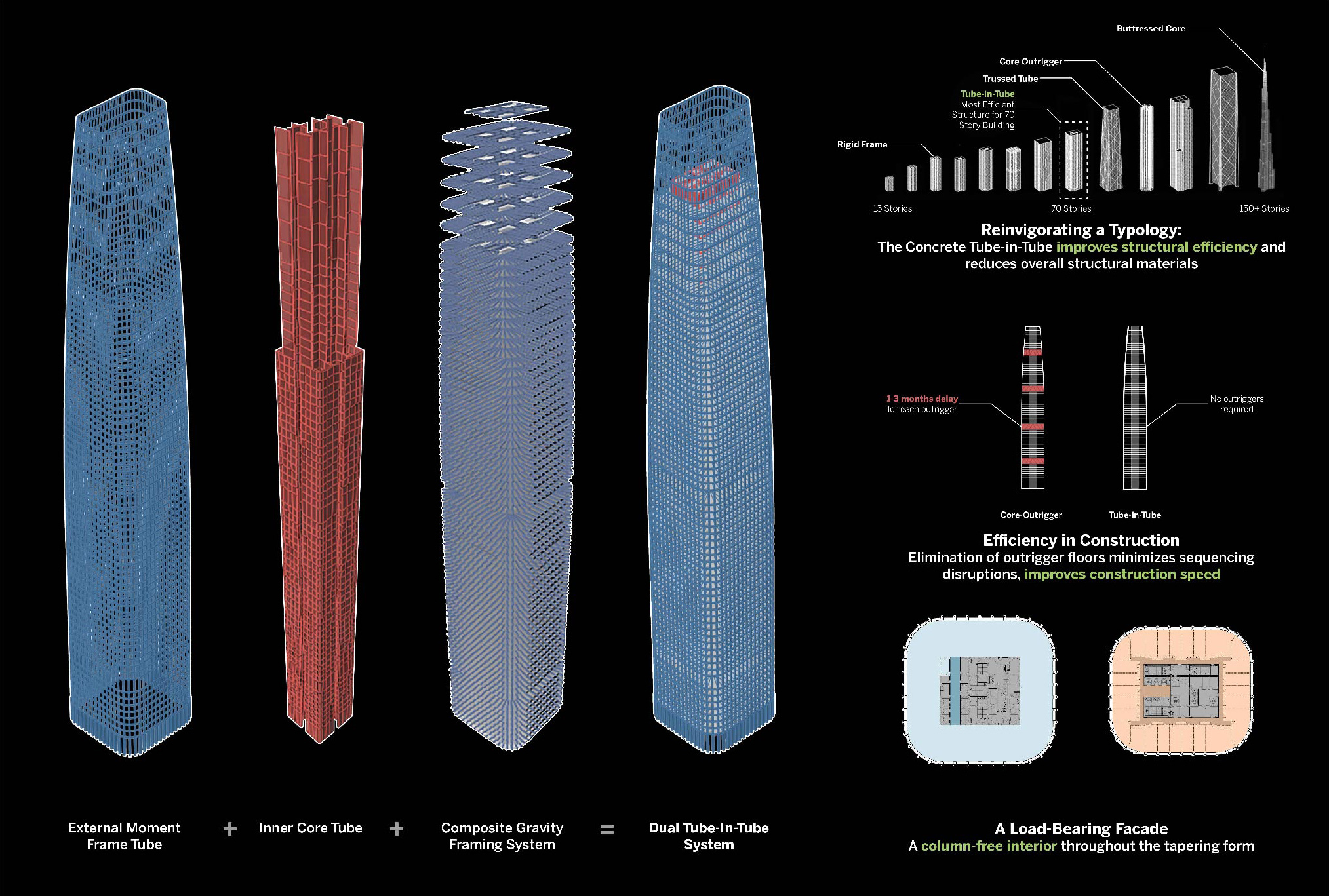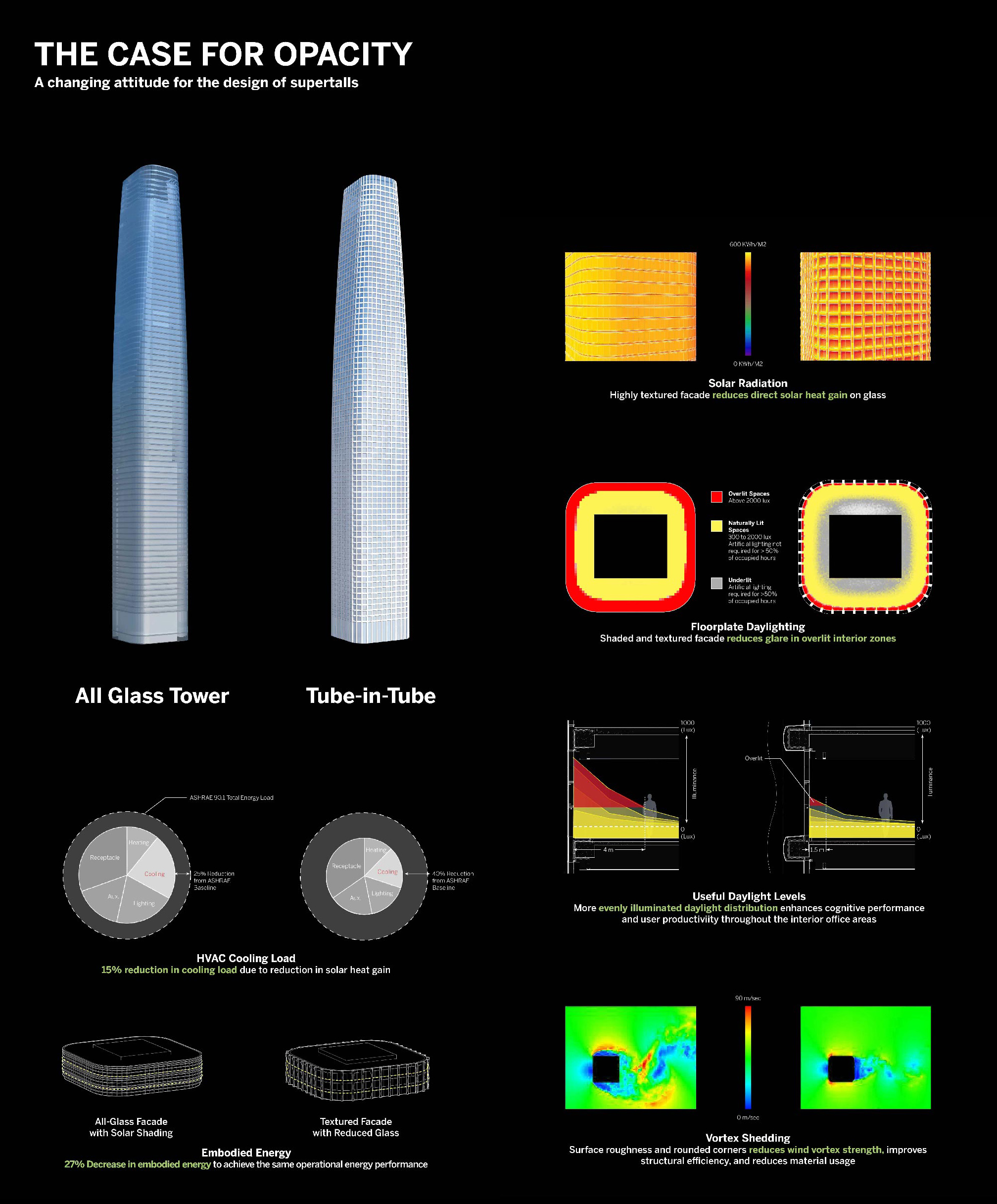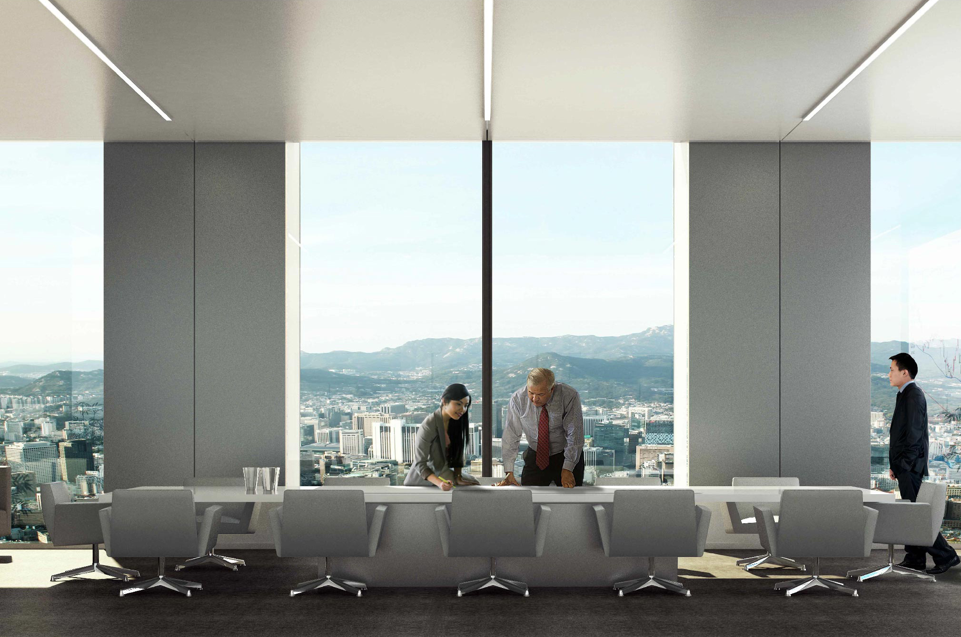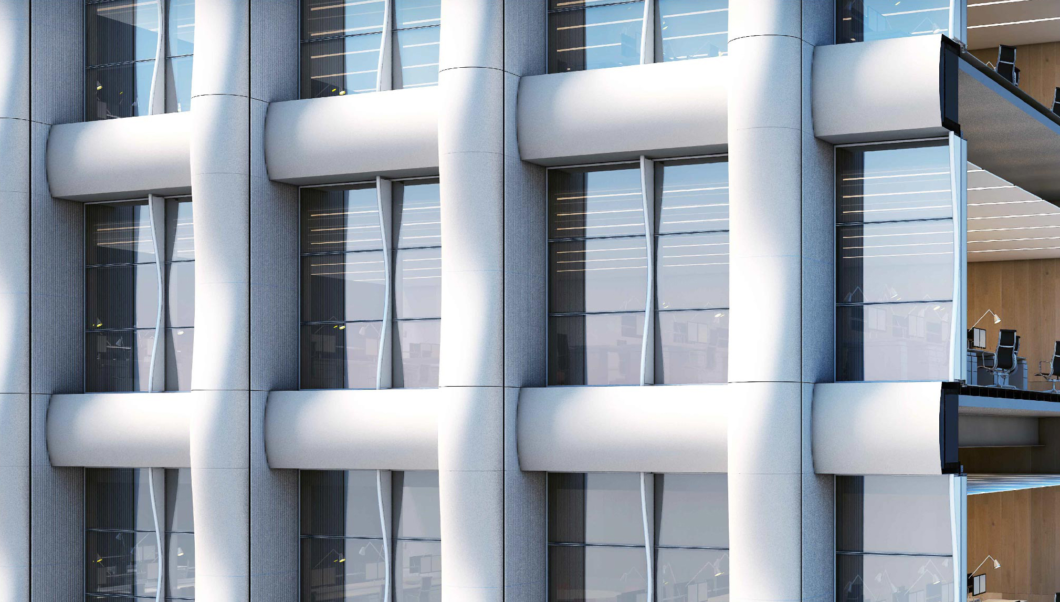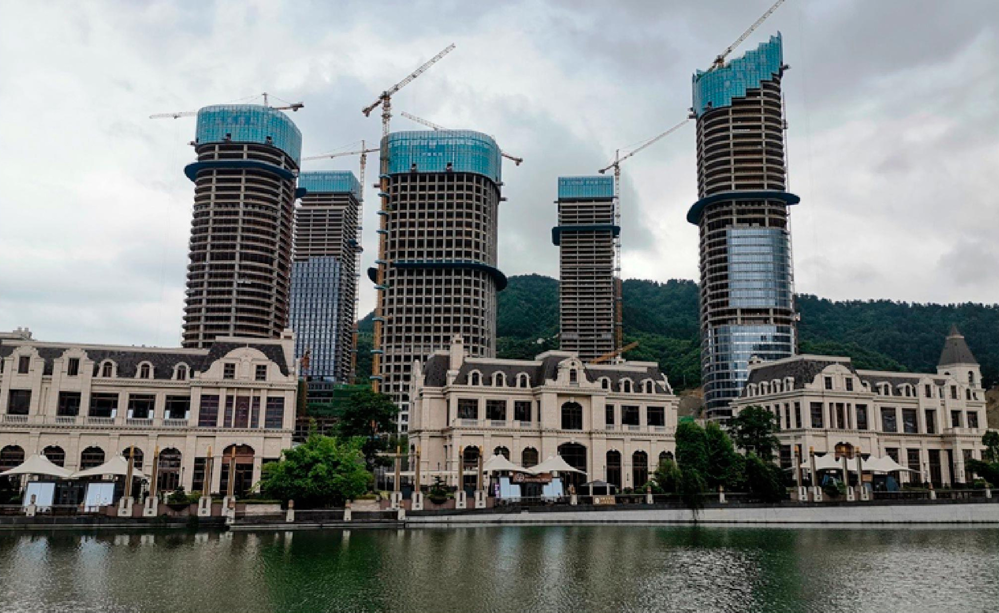< View All Lectures in the series
GUIYANG WTC LANDMARK TOWER
Guiyang World Trade Center is an important example of an alternative
to all-glass curtain wall towers. Designed by SOM architects and
engineers, the 380-meter supertall is a concrete tube-in-tube structure,
meaning both the standard core and the façade are made of concrete.
As design principal Scott Duncan explains, the choice of material was
requested by the client, a major Guiyang developer who understood
the culture of concrete culture in the region and also valued its
economy. Duncan’s team embraced the idea of an exoskeleton of
concrete expressed as a relatively thick façade with sculptural window
bays that use the depth of the structure as a sustainability strategy,
shading the interior against solar gain.
The Guiyang WTC tower is the centerpiece of a 21-building complex, all developed by the Zhongtian Urban Development Group according to an SOM master plan that combines offices, residential, and retail buildings into a complex that rises in height as it moves away from the riverfront, which is reserved for parks and public space.
| Other Name | Zhongtian Tower |
| Location | Guiyang, China |
| Urban Area Population | 3,483,100 (2016) |
| Year Proposed | 2015 |
| Construction Started | 2017 |
| Year Completed | 2021 |
| Height | 380 m / 1,247 ft |
| Developer | Zhongtian Urban Development Group Co., Ltd |
| Architect | Skidmore, Owings & Merrill LLP (SOM) |
| Structural Engineer | Skidmore, Owings & Merrill LLP (SOM) |
| MEP | Skidmore, Owings & Merrill LLP (SOM) |
