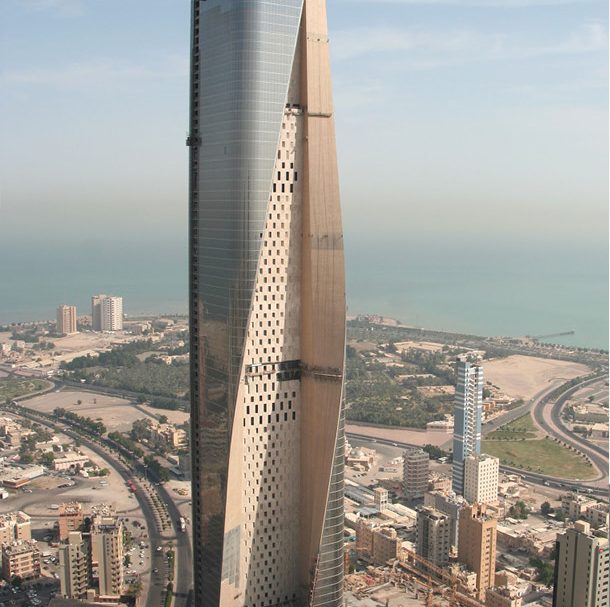Kuwait City, Kuwait
At 412 meters, the Al Hamra Tower dominates the skyline of Kuwait City and is the tallest building in Kuwait. Initially planned to rise to only fifty stories, the project had started foundation and podium construction when the zoning regulations in Kuwait City had changed. The developer decided to expand the project and hired Skidmore, Owings & Merrill (SOM) as the new architect.
The unique sculptural form of the tower was developed through “parametric design,” which uses computers to generate forms of complex geometries, as well the product of adaptations to the economics of office-space requirements and of environmental considerations. The tower presents two contrasting natures: concrete and glass. Its graceful asymmetry is a complex curve that traces the path of the sun. On the southwest side, the thick concrete shear wall, faced in limestone, both deflects and absorbs the sun’s heat and creates a deep shadow that cools the surface. On the other side, the all-glass facade affords sweeping views of the Persian Gulf.
