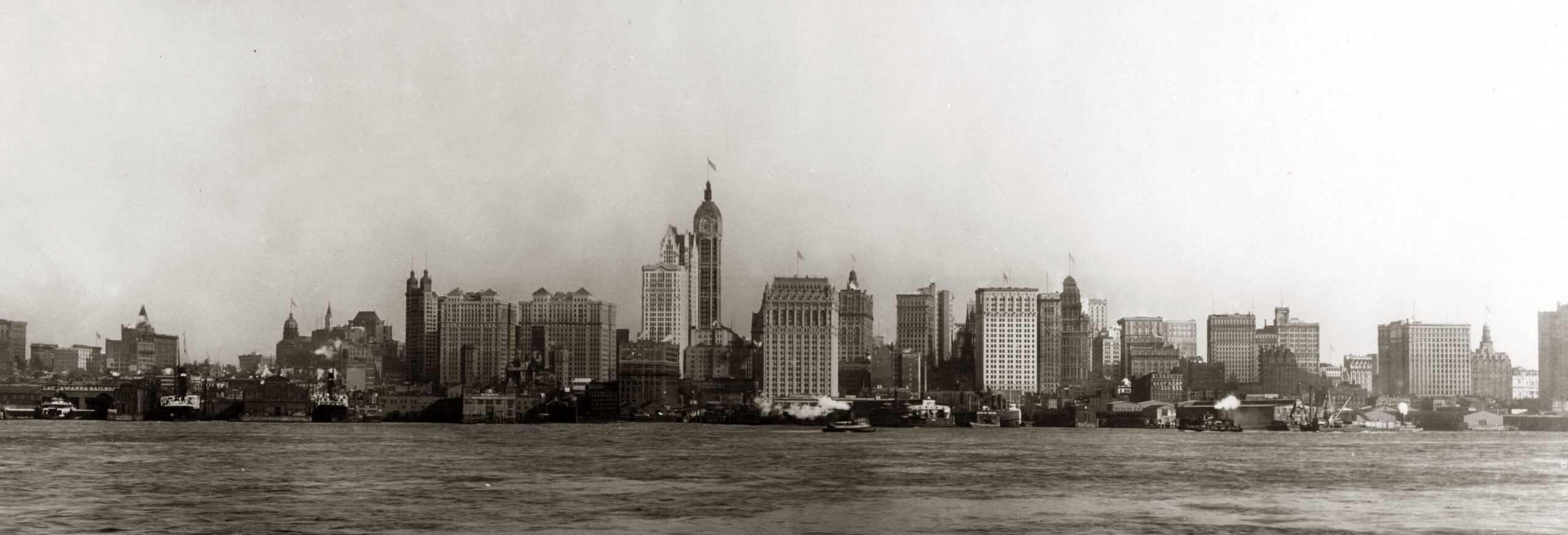
FIVE PERIODS OF THE SKYLINE
The three large panoramic photographs of lower Manhattan on this wall span the years 1876 to 1921 and encompass the first two eras of the development of New York’s characteristic commercial skyline.
The first period, from 1875 to 1900, began with the completion of the city’s first buildings of ten stories, the Tribune and Western Union buildings, which were all-masonry structures and rose to 260 and 230 feet, respectively. This period of early invention in the mid-1870s was followed by stagnation in the construction of office buildings until the late 1880s, due in part to the effects on the business economy of the financial Panic of 1873. Indeed, the majority of 10-story structures in these years were cooperative apartments. Office construction revived by 1890, and was followed in mid-decade by a dramatic spike in both the height and the number of tall buildings. The introduction of steel-skeleton construction was officially allowed by the NYC Department of Buildings in 1892, and by 1900, it became nearly ubiquitous. The tallest skyscraper in the city in 1899 was the 30-story Park Row Building near City Hall Park, which topped out at 391 feet. At the turn of the century, the greatest concentration of tall buildings was in lower Manhattan, and most were offices. But high-rises had also spread across the city, although the only 10-story or taller buildings north of 28th Street were hotels or apartments.

In the technological and economic development of skyscrapers and the skyline, 1900 is a convenient marker to note the change to generally taller and bulkier buildings. Improved construction technologies and elevator efficiency pushed the standard height of high-rises to stretch to 14 to 18 stories. Early in the century, there were some stand-out towers in new parts of the city: in 1902, the Flatiron Building at 23rd Street and Madison Square, and in 1904, the new New York Times headquarters in Times Square. Uncharacteristic in both their height (22 stories) and sites, the towers were isolated, wedge-shaped masses. For the most part, though, until the introduction of zoning in 1916, commercial high-rises across the city rose straight up from their lot lines and formed a portion of a continuous street wall, with a range of façade decorations. In a surge of construction from 1908 to 1913, a handful of towers competed for the title of the world’s tallest building. The downtown skyline crested with the Singer Building in 1908, which reached 612 feet. On Madison Square in 1909, the Metropolitan Life Insurance Tower stretched to 701 feet. In 1913, the title returned to lower Manhattan with Woolworth Building, whose spire soared to 792 feet.

Still, throughout the last decades of the nineteenth century and until 1916, the common characteristic was the absence of any regulatory constraint on building height or form. In this laissez-faire environment, skyscrapers could cover every inch of their lot and, in theory, rise to unlimited height. In practice, they were limited by a “form follows finance” formula of the necessity of good light from large windows and by the goal of earning the highest percentage of return of rents on the money invested.