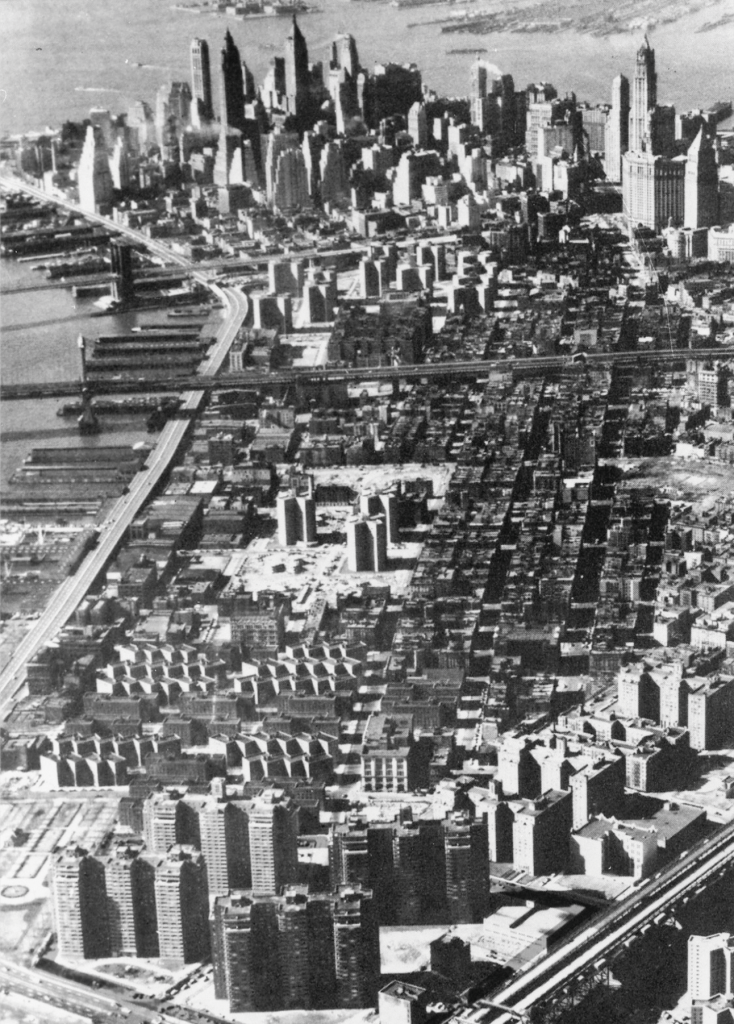Tenements and Towers

Manhattan Island today has developed an urban landscape with two distinctly different characters. One is the product of the late 19th- and early 20th-century forces of both expansion and concentration that can be seen equally in the towering skyscrapers of lower Manhattan and Midtown and in the very dense, but low-rise tenement districts that housed the city’s burgeoning immigrant and working-class population. This first pattern of private development, with high lot coverage and limited open space, was already established by the 1880s as tenements and row houses overspread Manhattan.
A second pattern of open space and isolated towers took shape in the Depression and postwar decades and represented a fundamental restructuring of the built environment. From the mid-1930s, government transformed the city according to a vision of reformed residential neighborhoods. Through a range of programs, housing advocates and federal, state, and local officials bought back the land and tenements and organized the creation of affordable housing for working-class and middle-income families. Their work created a new form of large-scale urban housing that dramatically reduced density, both of built area and of people per acre.
HOUSING DENSITY illustrates and analyzes the two characters of New York’s housing stock – privately-developed or publicly- assisted – from the perspective of density and raises questions about how to house the city’s growing populations on its scarce land.