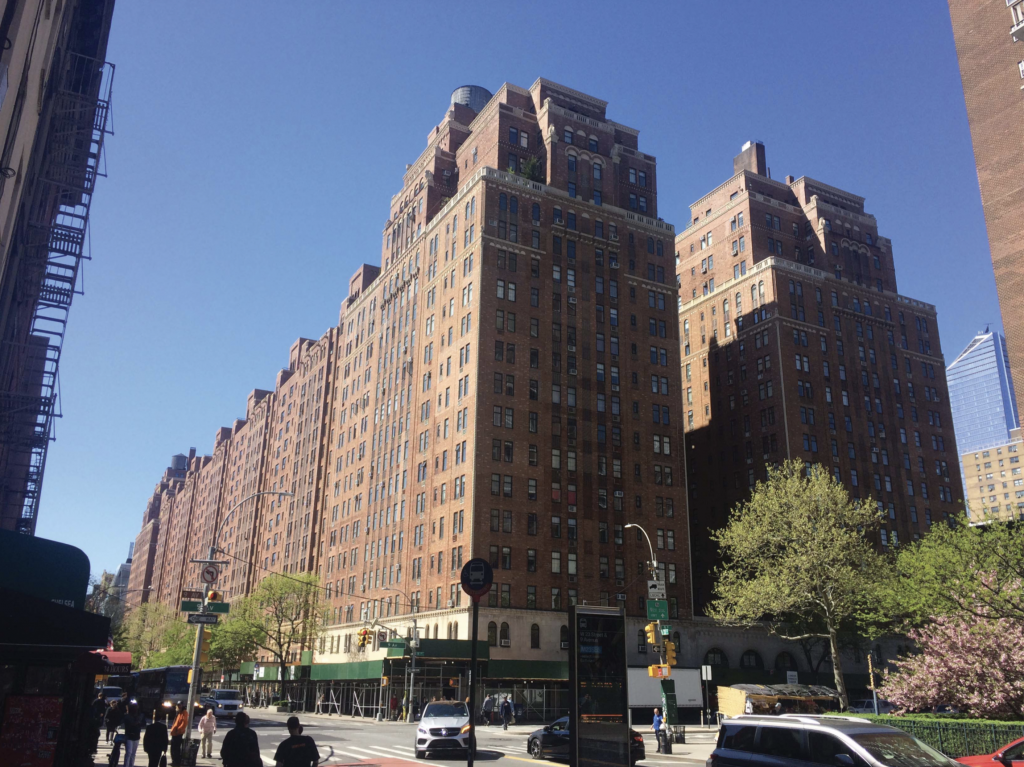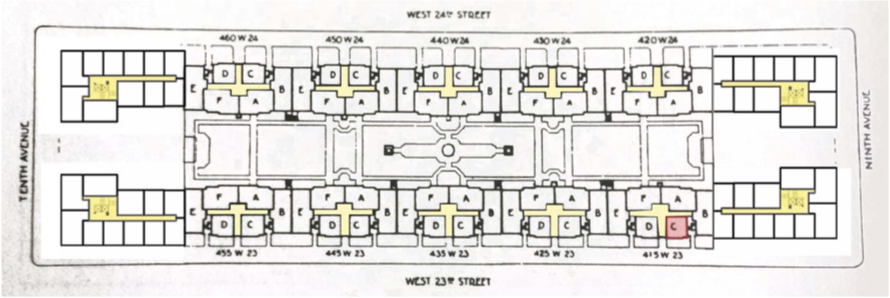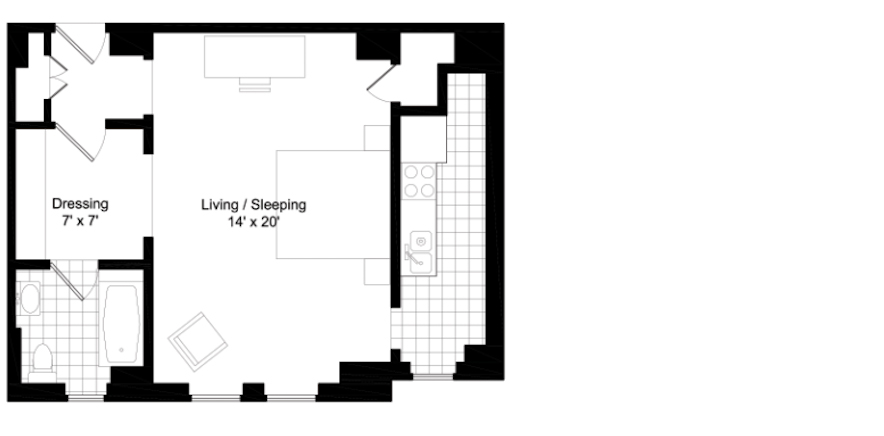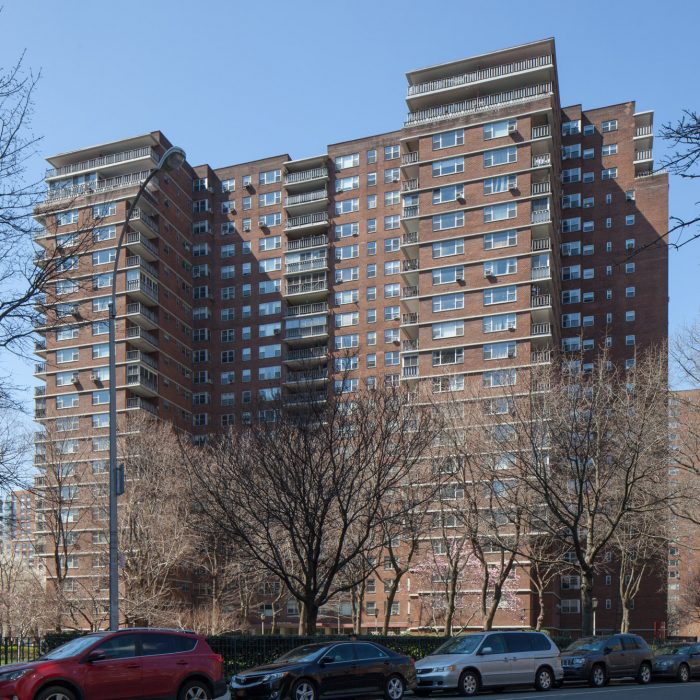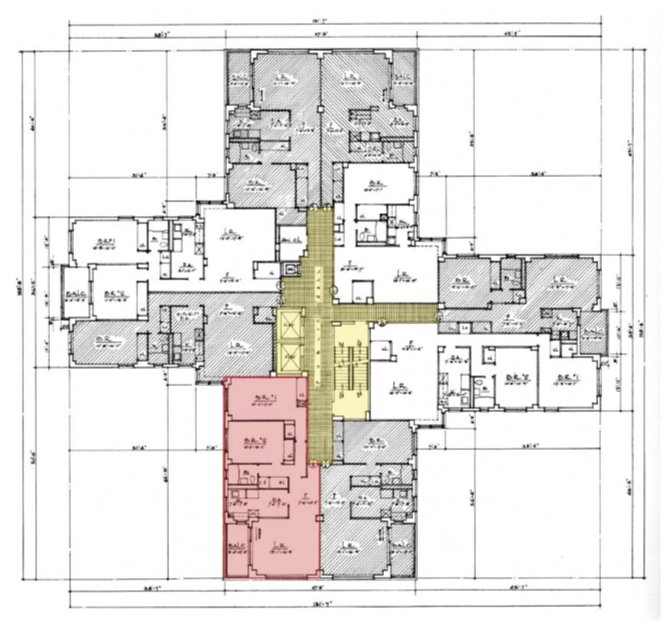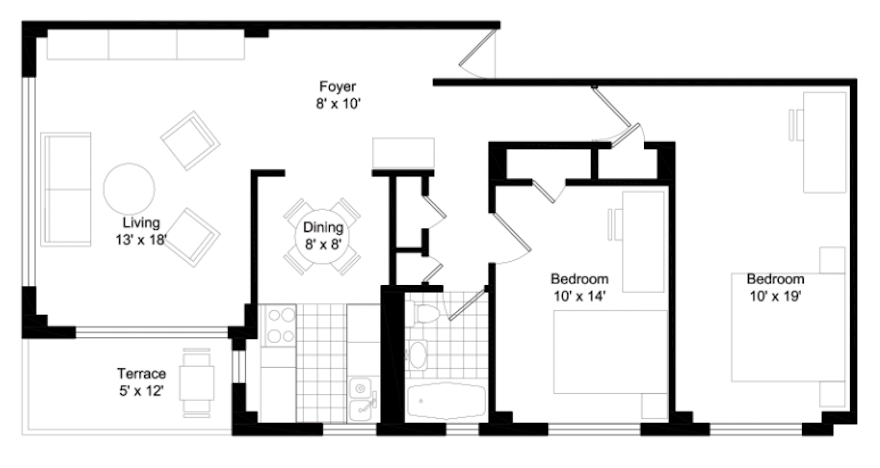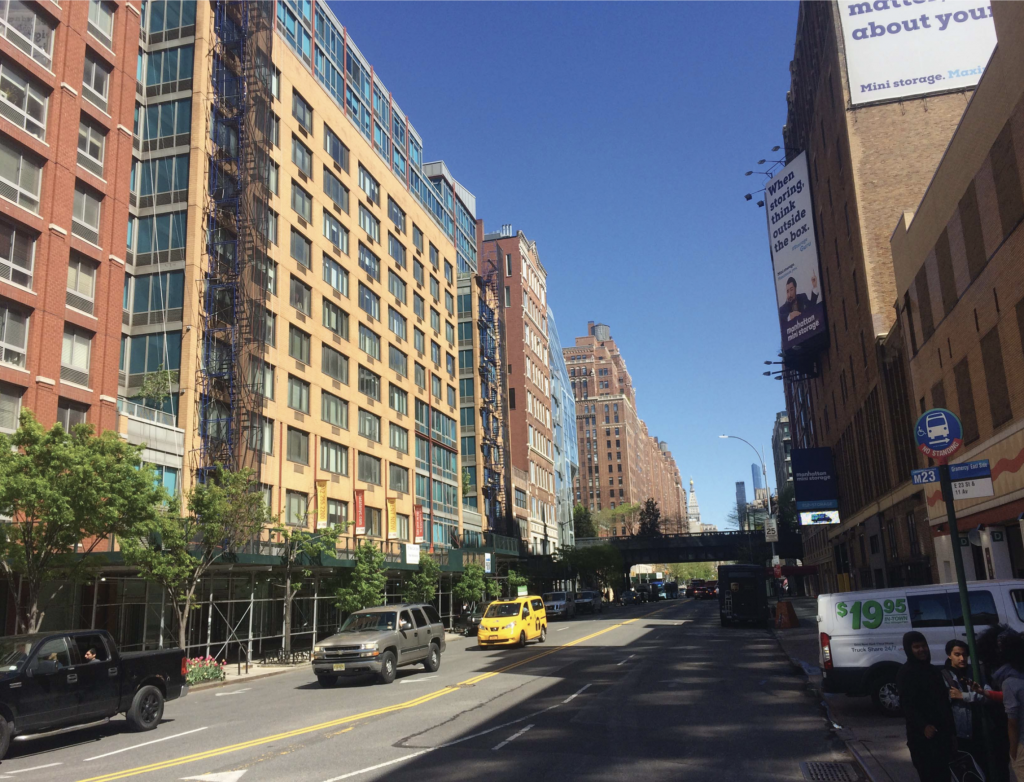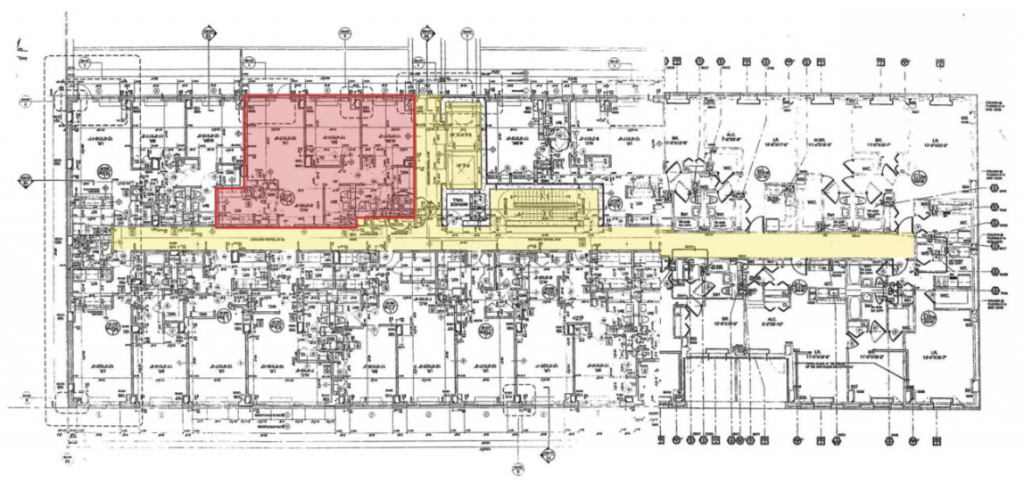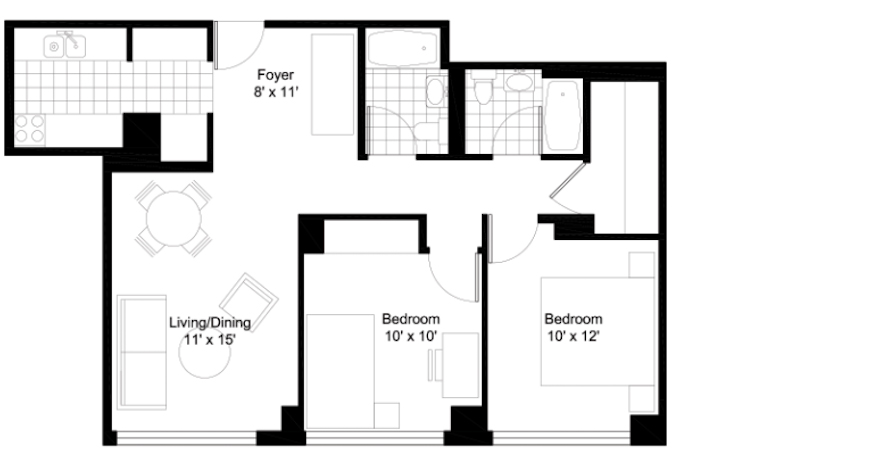London Terrace
The unit shown here, Type C, faces either the street or the interior courtyard. It is considered a studio – a large room with support spaces on either side. One side contains a generous kitchen; the other, the entry, bathroom, and “dressing room.”
Date: 1930
Units: 1,700
Shown: Studio Apartment, 420 SF
Penn South
The living room opened through floor-to-ceiling glass doors onto a large balcony that offered ample sunlight and fresh air and compensated for the lack of cross-ventilation (central air conditioning kept the apartments cool in the summer). Grouping the bathroom and kitchen allowed for efficient distribution of building services and enhanced privacy. Bedrooms were placed on a corridor off the opposite side of the foyer, separated from the living areas by the bathroom and kitchen.
Date: 1962
Units: 2,820
Shown: 2 Bedroom Apartment, 900 SF
The Tate
The through-block development has more than fifty different floor plans, from studios to three-bedroom units. The two-bedroom model shown here is typical, with a small alcove kitchen, separated from the main living spaces, and two bathrooms. These modest units –with high prices – are a market standard in many New York neighborhoods.
Date: 2002
Units: 313
Shown: 2 Bedroom Apartment, 960 SF
