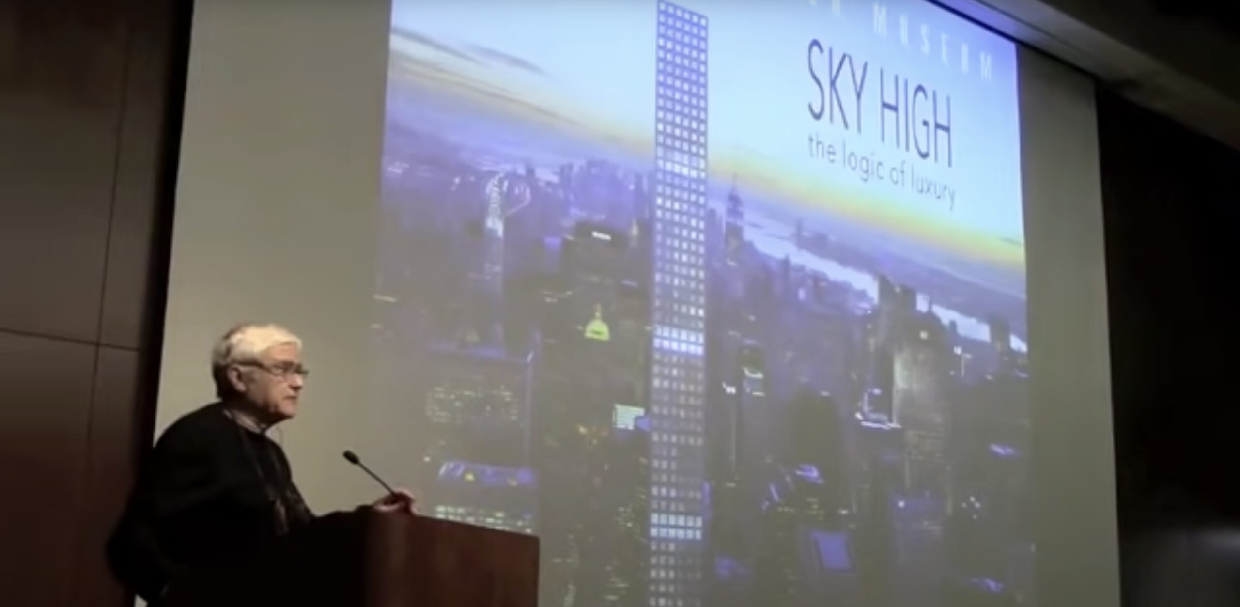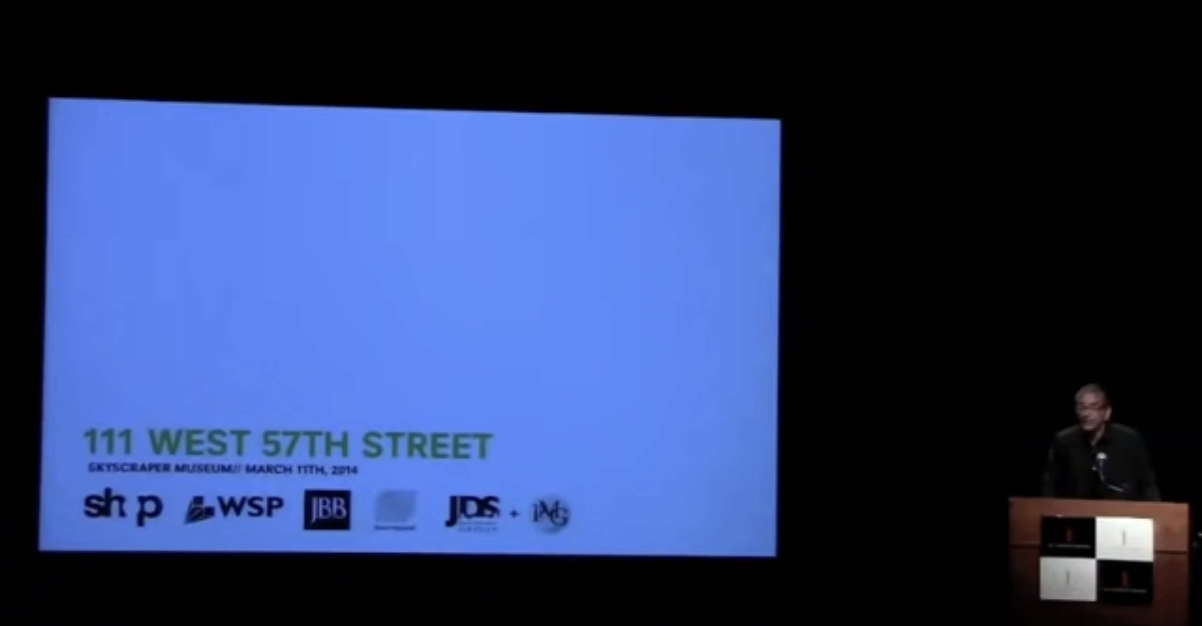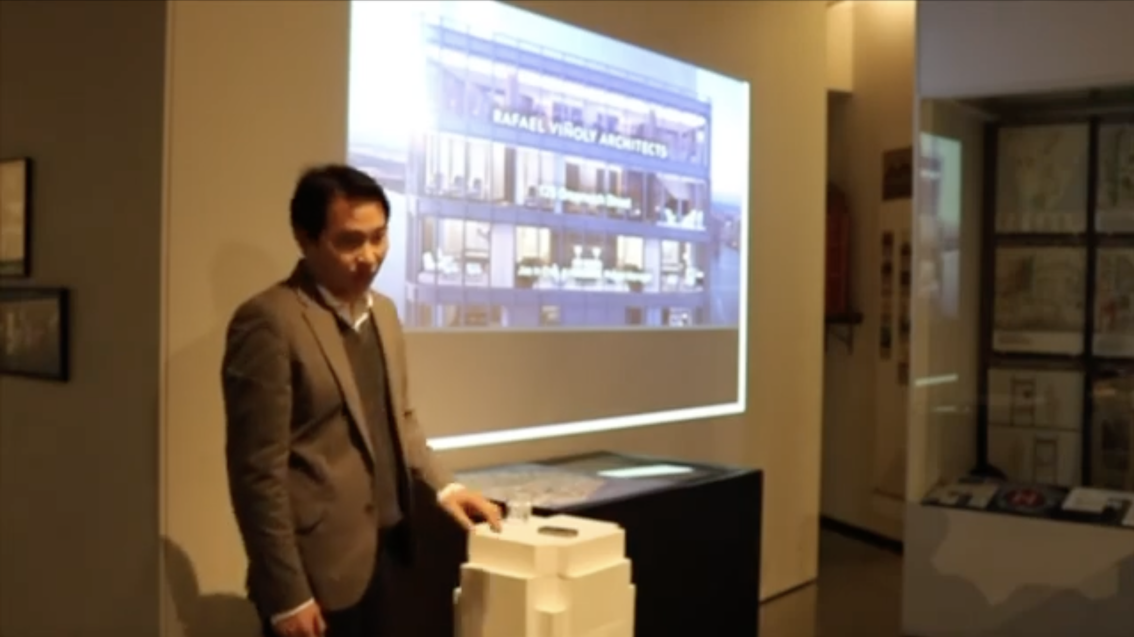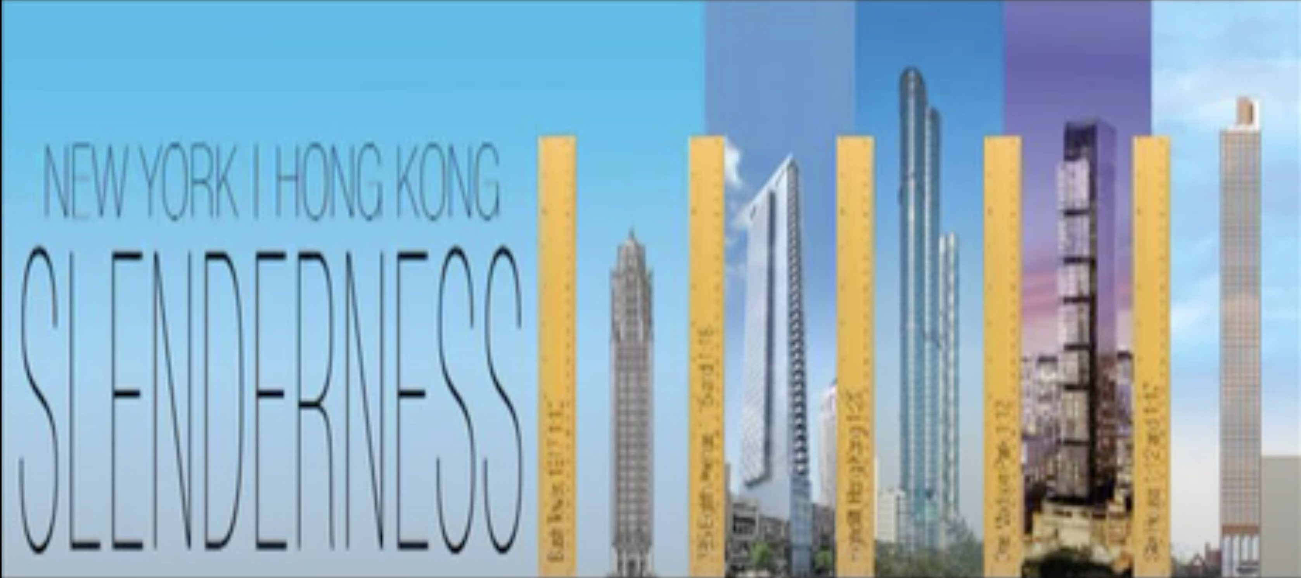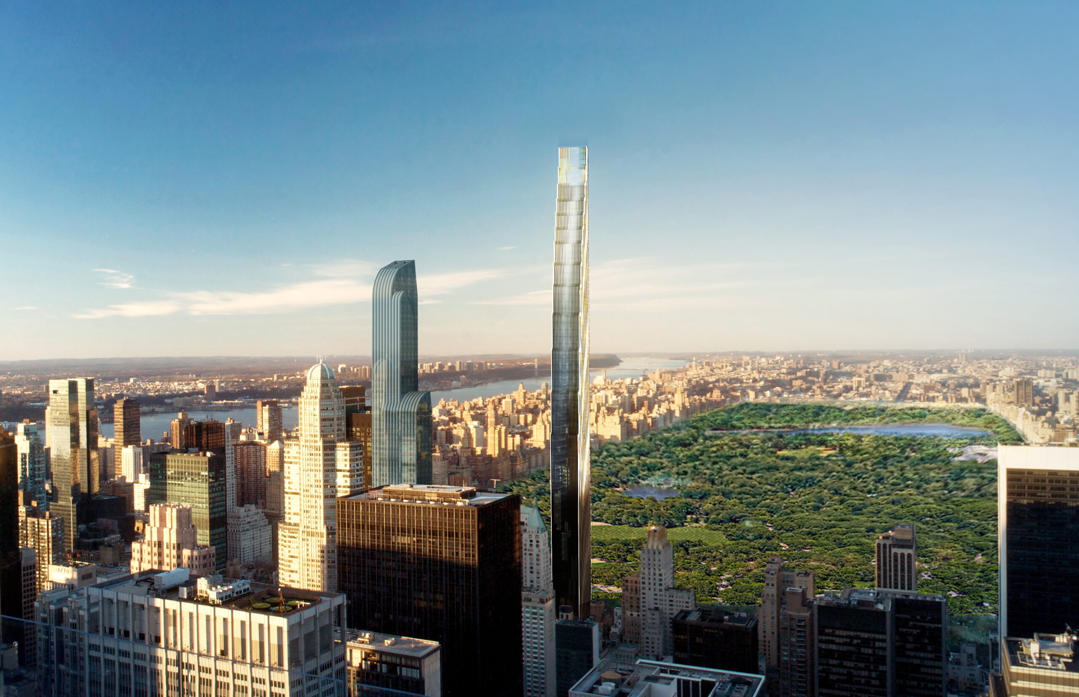
This page compiles lectures on the subject of New York's super-slender skyscrapers that span several years. The first group archive two public programs presented in conjunction with the Museum's 2013-14 exhibition SKY HIGH & the Logic of Luxury. The first program featured architect Rafael Viñoly on 432 Park Avenue (then under construction) and the second, the development, design, and engineering team for 111 W. 57 Street.
The second group collects several are 20-minute papers delivered at conferences of the CTBUH from 2014-2016 by Carol Willis, the Museum's director and curator.
A 2018 program on a later Viñoly project, 125 Greenwich Street, is also included, as well as a series on the history of slenderness and its precedents presented in connection with the exhibition VERTICAL CITIES: HONG KONG | NEW YORK.
The charts and graphs have not been updated and remade. Indeed, it is significant that since 2016, there have been no new towers constructed that are as super-slender as this group.
432 Park Avenue and Other Towers
Watch the video (February 24, 2014)
Taller than the rooftop of either the original or current 1 WTC, 432 Park Avenue will top out in 2015 at 1,396 feet, making it— in the words of its developers Macklowe Properties and the CIM Group— the loftiest residence “in the Western Hemisphere.” Exemplifying “the logic of luxury,” the tower’s soaring height is predicated on its compact 93-foot square floor plate and extra-high ceilings, which produce its slenderness ratio of 1:15. The emphatic white grid of the concrete frame, divided into six sections by open mechanical floors, represents an integration of the elegant architectural concept and structural logic that sets 432 Park Avenue apart from curtain-wall contemporaries.
Mirror, Mirror…
Who is the Slenderest of them All?
Watch the video (March 11, 2014)
Among the extraordinary new crop of New York’s super-slim, ultra-luxury residential towers surveyed in The Skyscraper Museum’s exhibition SKY HIGH & the Logic of Luxury, the most slender of all is 111 W. 57th St. Designed by SHoP Architects, with structural engineering by WSP Group for JDS Development Group and Property Markets Group, the 1,350+ ft tower has a slenderness ratio of 1:23, making it the most slender building in the world.
SHoP’s design draws inspiration from historic NYC skyscrapers, emphasizing quality, materiality, and verticality, while incorporating advanced engineering and technology. The tower’s silhouette features feathered setbacks, and its facade combines terracotta panels and bronze latticework on the east and west, with a glass curtain wall on the north and south providing sweeping views of Central Park and Midtown.
CTBUH conference talks & interview
Carol Willis on New York's Super-slender towers
The videos gathered here record talks given by Carol Willis at three international conferences of the Council on Tall Buildings and Urban Habitat in 2014, 2015, and 2016, as well as a separate interview in 2015. In different variations on the theme, she examines the proliferation of super-slim, ultra-luxury residential towers on the rise in Manhattan and argues that the pencil-thin buildings— all 50 to 90+ stories— constitute a new type of skyscraper.
Sophisticated engineering and advances in material strengths have made these spindles possible, but it is the excited market for premium Manhattan real estate that is driving both heights and prices skyward. Reported sales seem almost inconceivable: some penthouses in the buildings featured here are in contract for $47 million to $95 million. The rarified geographies of where these projects take shape and the economics of high land costs, high-style design and construction, and stratospheric sales prices are deconstructed. The buildings featured include the super-slender towers of the “57th Street phenomenon”— 432 Park Avenue, One57, and the feather-thin 111 West 57th scheme— as well as downtown’s 56 Leonard, the Four Seasons at 30 Park Place, and the planned Tower D in Hudson Yards.
Ultra-luxury is a distinct clientele, to which the towers’ developers direct their branding and marketing psychology. But there is also a “simple math” in the logic of luxury that shapes the design of these projects in every aspect.
Carol Willis is the founder and director of the Skyscraper Museum and a professor of Urban Studies at Columbia University’s Graduate School of Architecture, Preservation and Planning. She is also the author of Form Follows Finance and co-author of Building the Empire State with Donald Friedman.
125 Greenwich Street
Watch the video (April 24, 2018)
The one constant in the evolution of the design of the 912-foot tall, super-slender condominium at 125 Greenwich Street, just south of the World Trade Center site in lower Manhattan, is its postage-stamp site, barely 83′ x 119 ft. After several early schemes, which ranged in height from 1,100 to nearly 1,400 ft., the tower now under construction will top out at 912 ft./ 278 meters. Offering insights into their strategies of design and structural engineering of the skyscraper are Jae In Choi, the project architect from Rafael Vinoly Architects, and structural engineer Stephen DeSimone of DeSimone Consulting Engineers.
Sky House
Frank Lupo, Associate Principal, FXFOWLE Architects
Silvian Marcus, CEO, WSP Cantor Seinuk
Veronica Hackett, Co-Founder and Managing Partner, The Clarett Group
One Madison Park
John Cetra, Principal Architect, CetraRuddy
Silvian Marcus, CEO, WSP Cantor Seinuk
785 Eighth Avenue
Ismael Leyva, President, Ismael Leyva Architects
Ysrael A. Seinuk, CEO, Ysrael Seinuk, PC
Super Slender Midtown Towers
Watch the video (February 19, 2009)
“Hong Kong slender” describes a type of pencil-thin tower common in Asia’s Manhattan and recently returned to New York real estate. In conjunction with its current exhibition, “Vertical Cities: Hong Kong | New York”, The Skyscraper Museum examined the aesthetics, engineering, and economics of slenderness in a program highlighting three tall, super-slim residential towers recently reared in Midtown: Sky House, One Madison Park, and 785 Eighth Avenue. Team presentations by the architects, structural engineers, and developers explored the complex equation of twenty-first century slenderness.

