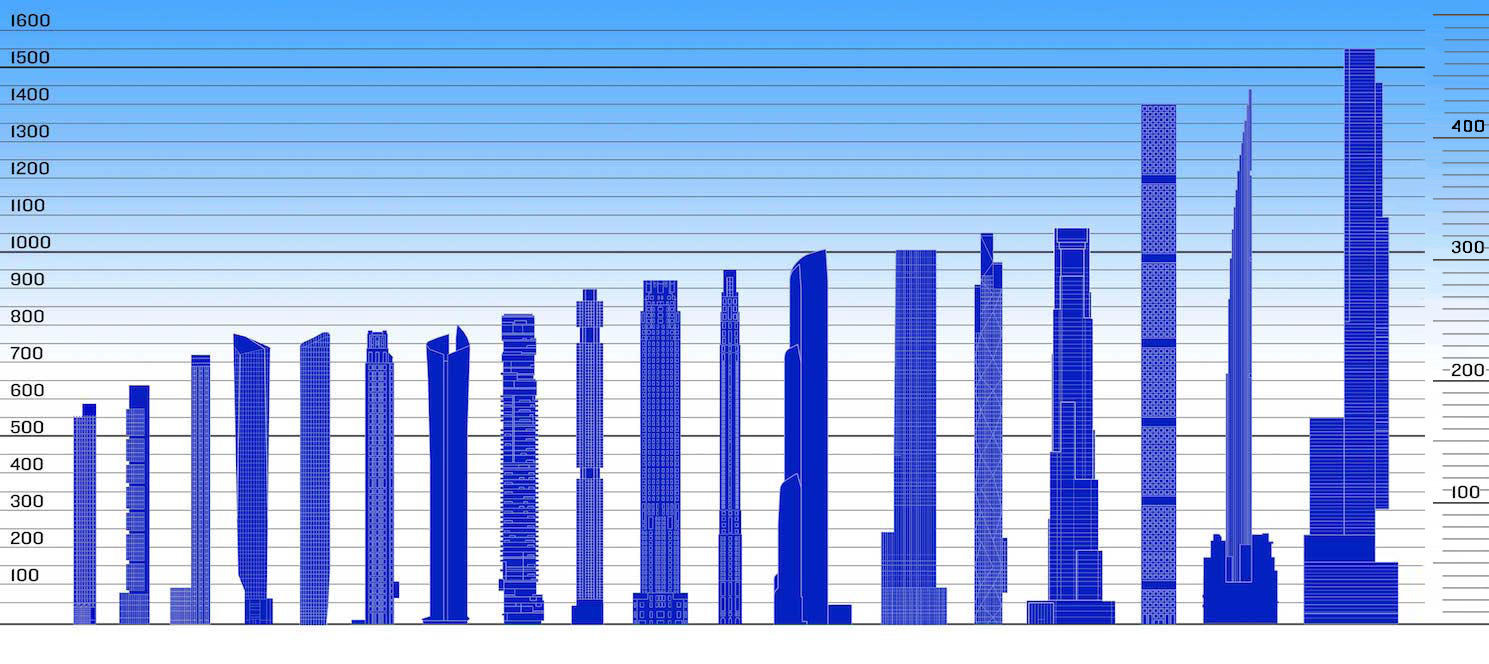
This microsite was created in 2020 to collect material, including the SKY HIGH exhibition, Museum lectures and programs, research and graphics, and conference talks on the topic of New York's Super-Slenders
A new form in skyscraper history has evolved in New York over the past decade: the super-slim, ultra-luxury residential tower. These pencil-thin periscopes — all 50 to 90+ stories — use a development and design strategy of slenderness to pile their city-regulated maximum square feet of floor area (FAR) as high in the sky as possible to create luxury apartments defined by spectacular views. The basic, yet complex principles of the economics, engineering, and design of this new type of super-slender towers were detailed in The Skyscraper
Museum’s 2013 exhibition SKY HIGH & the Logic of Luxury, which is archived in full text and images.
This new chart and the grid of images update the exhibition’s list and include 18 slender towers that in May 2016 were either completed or in early stages of construction. The defining characteristic of these new towers is not height, but slenderness. Slenderness is a proportion based on the width of the base to the height of the building. A tower can be very tall, but not slender, and it can be slender without being very tall.
