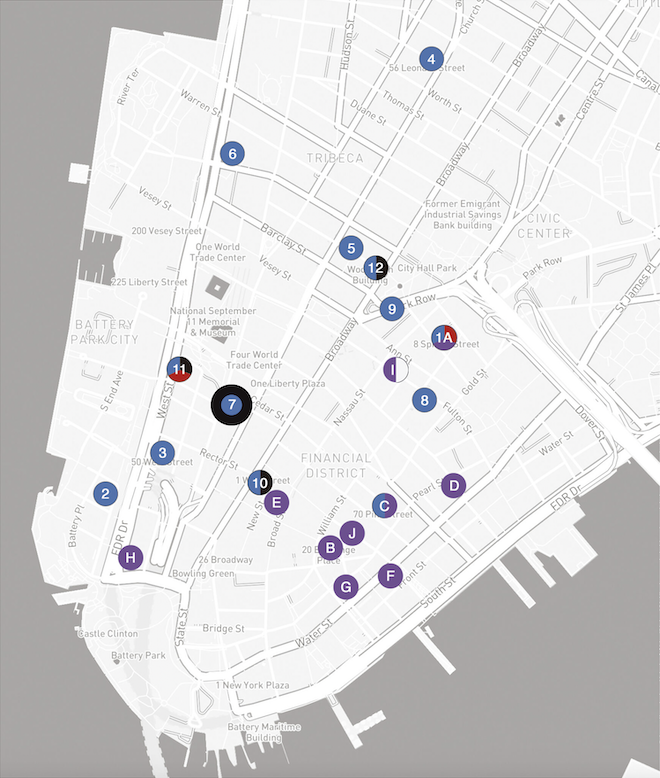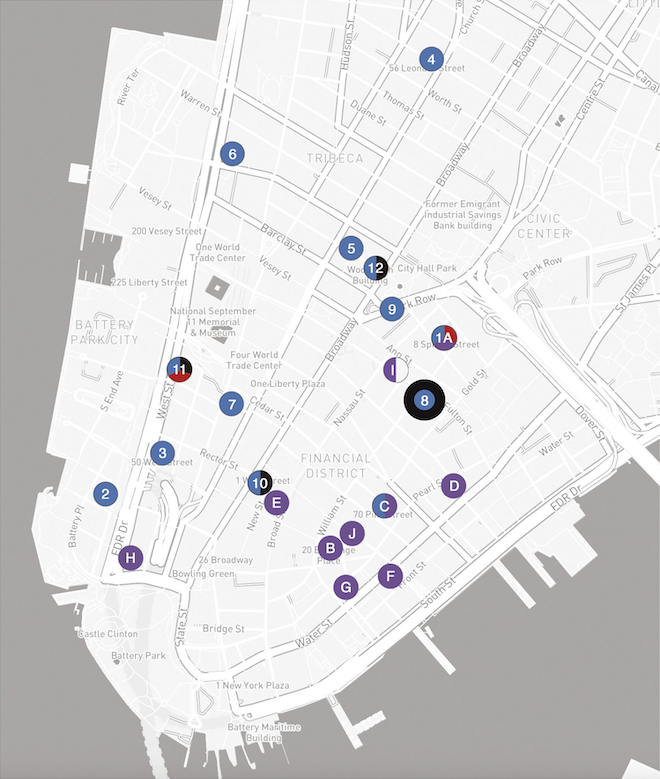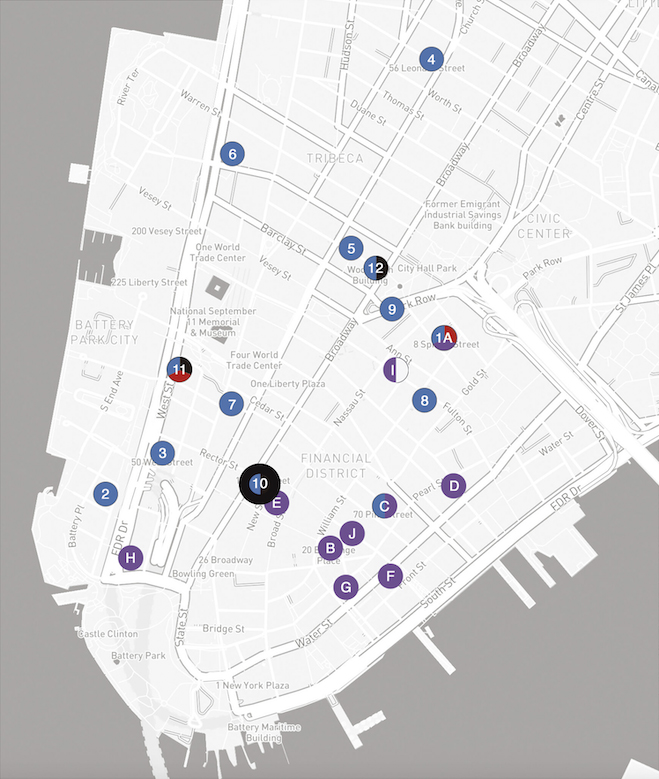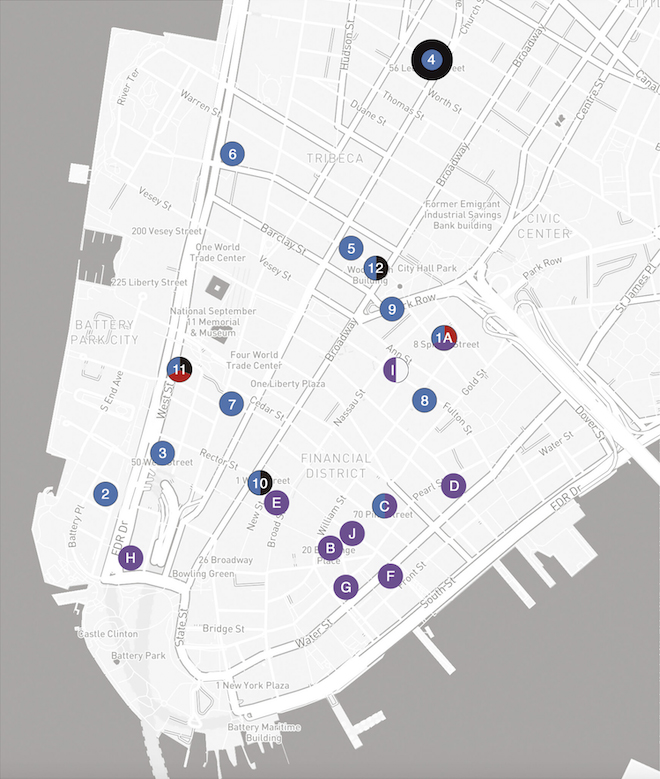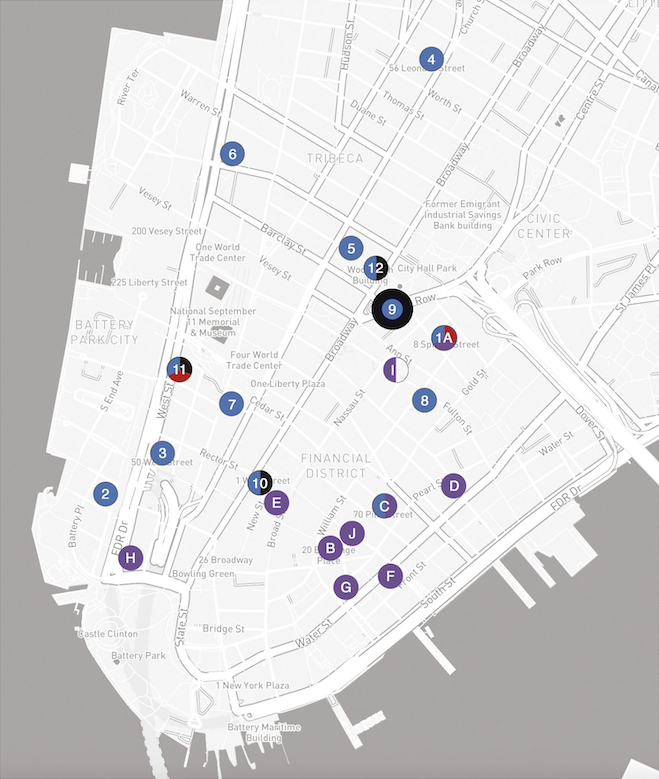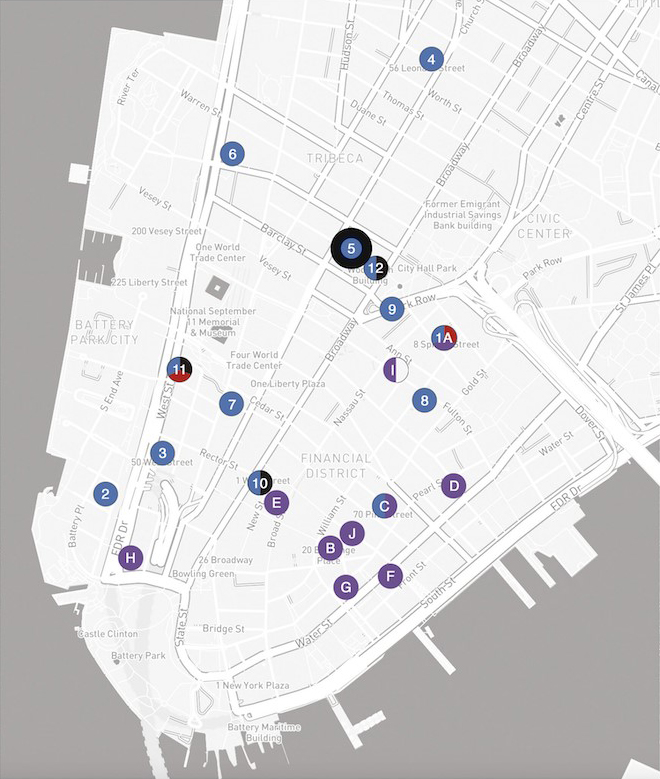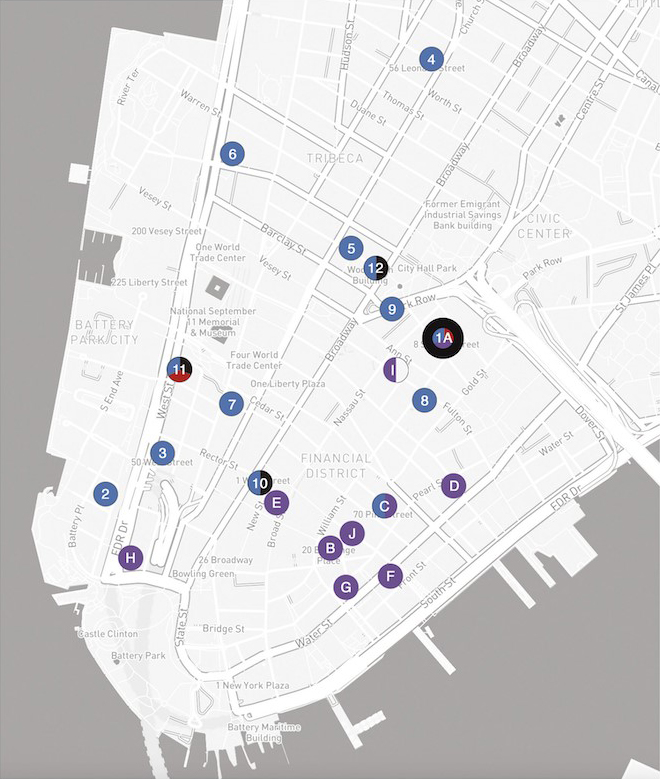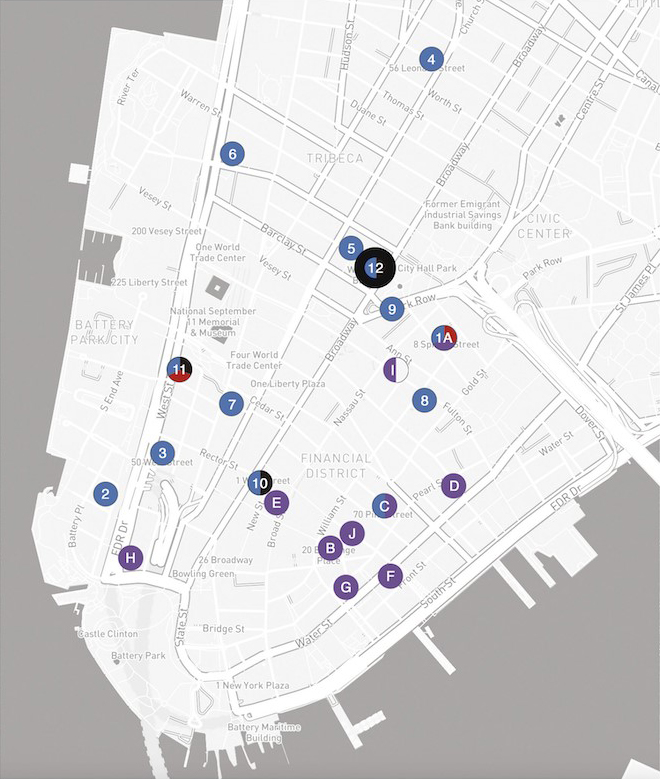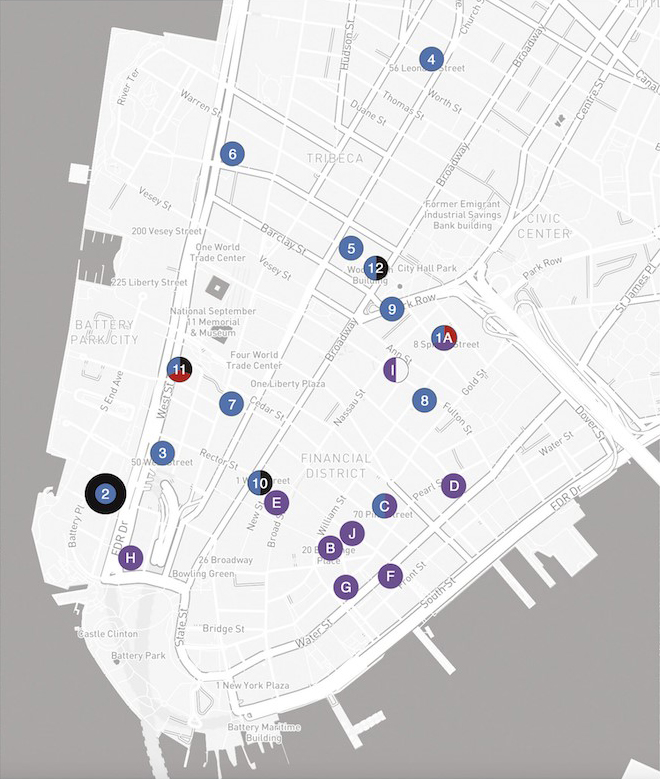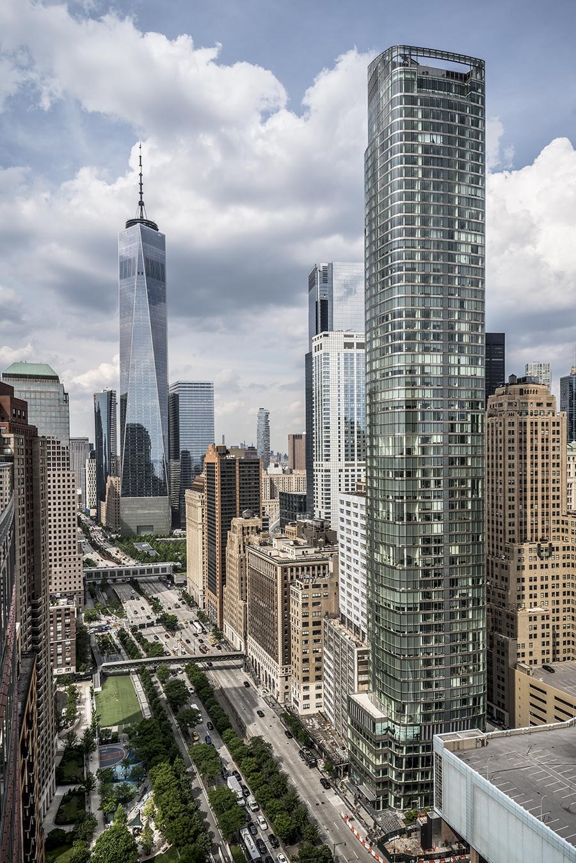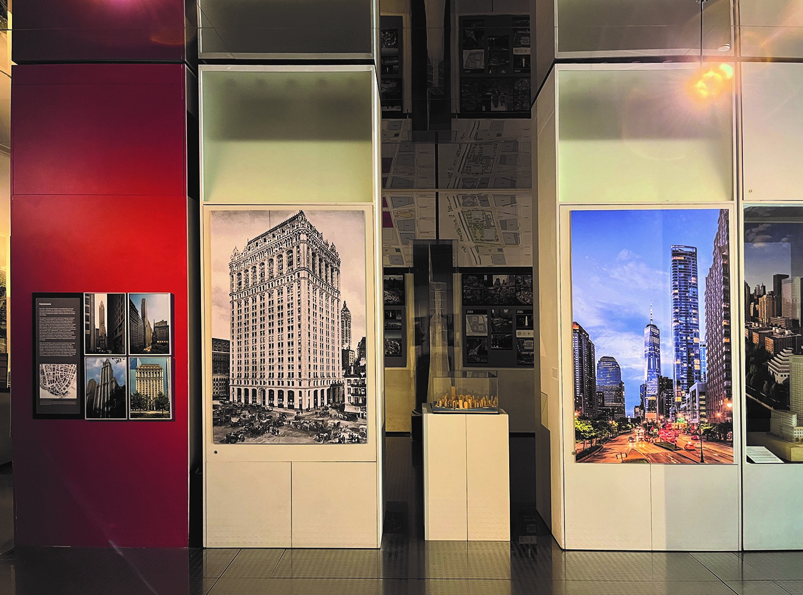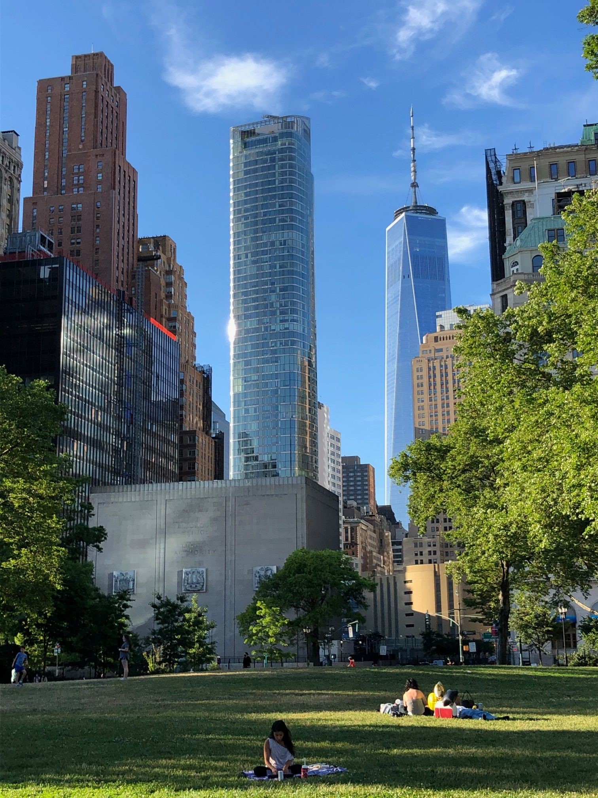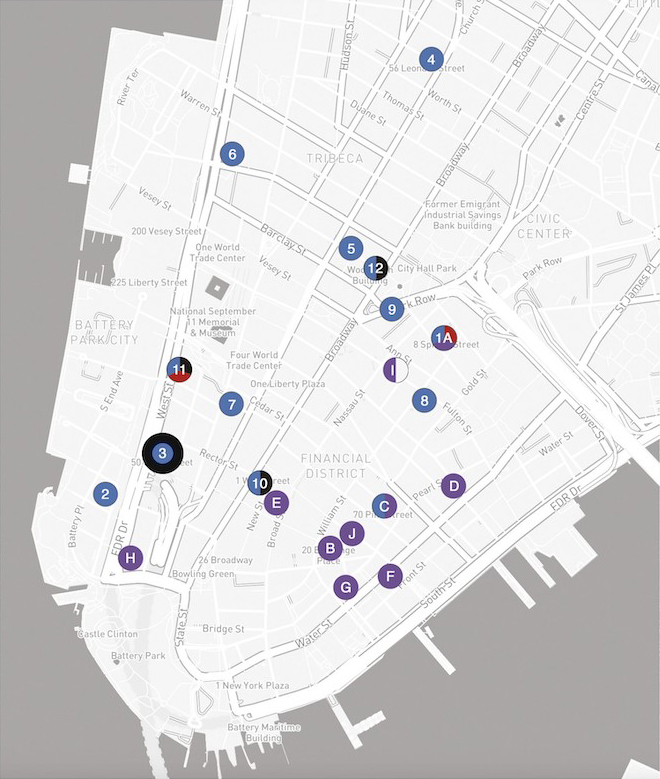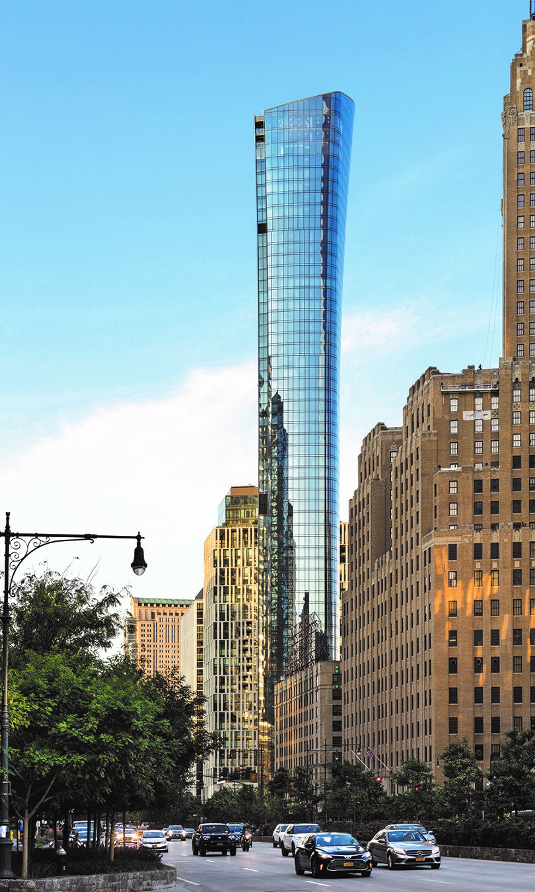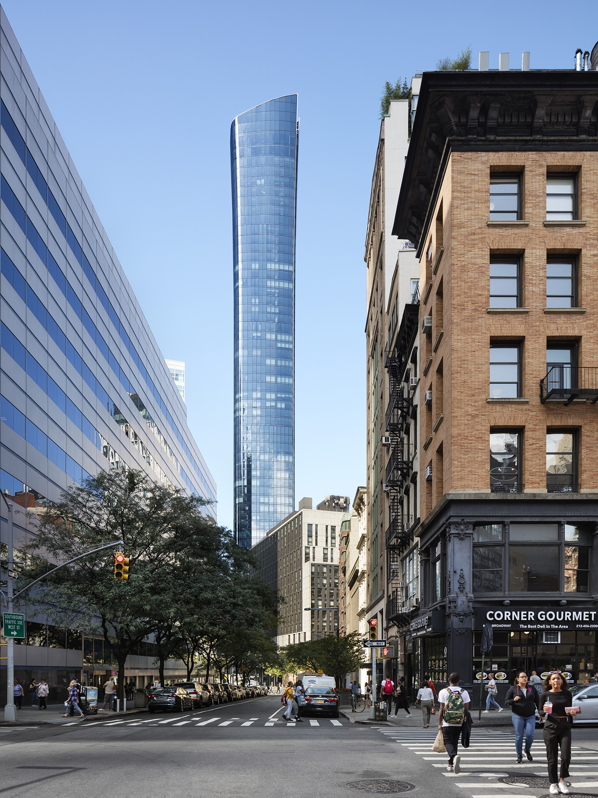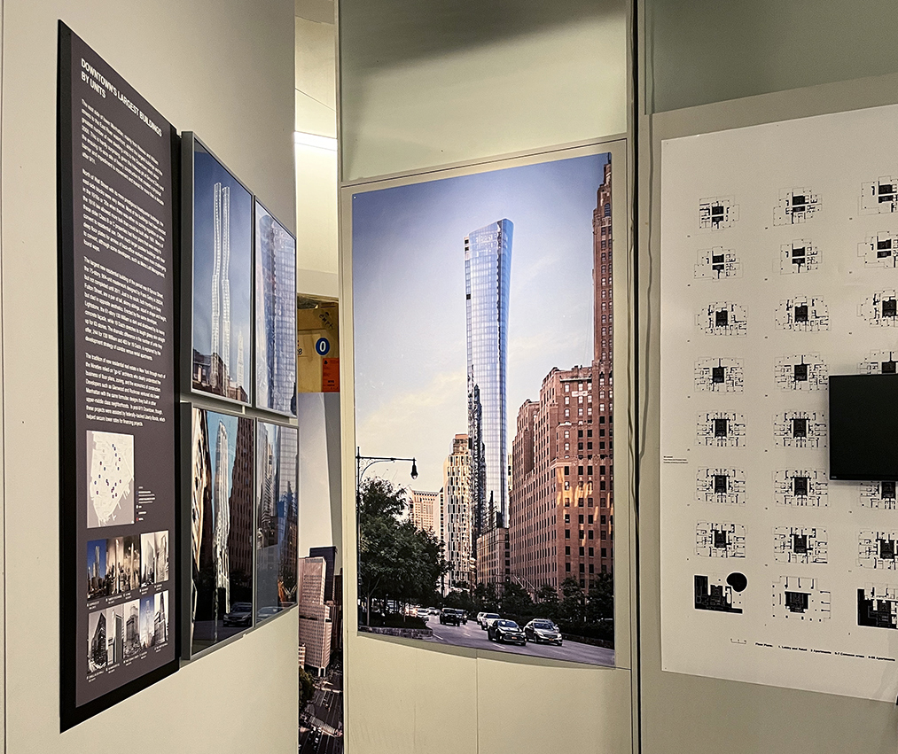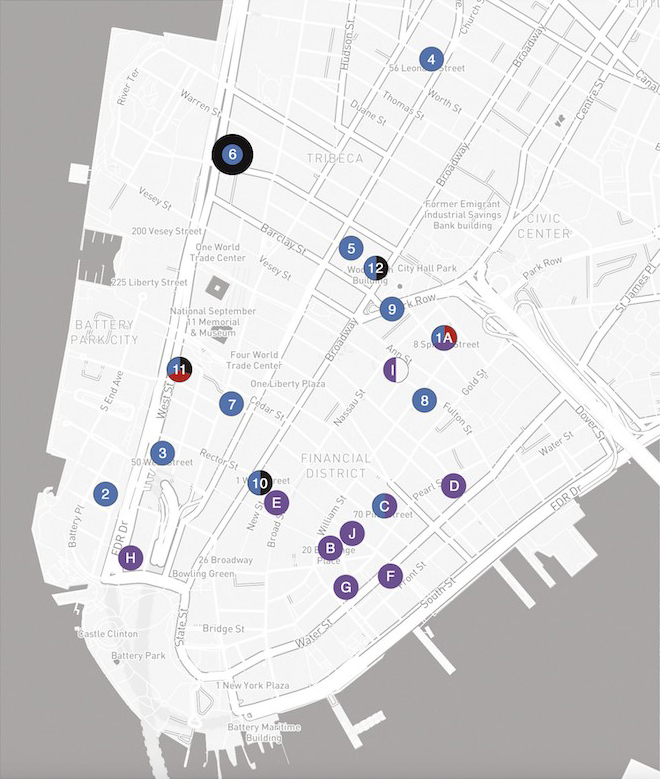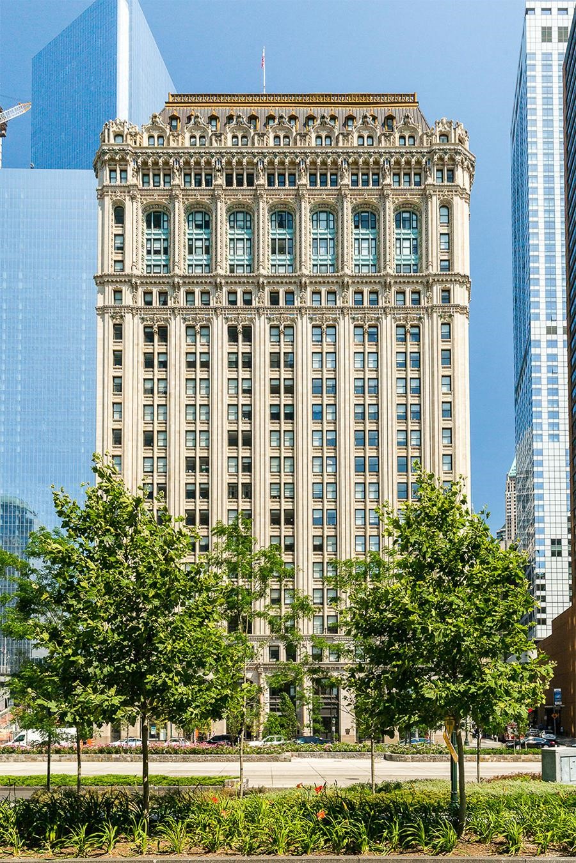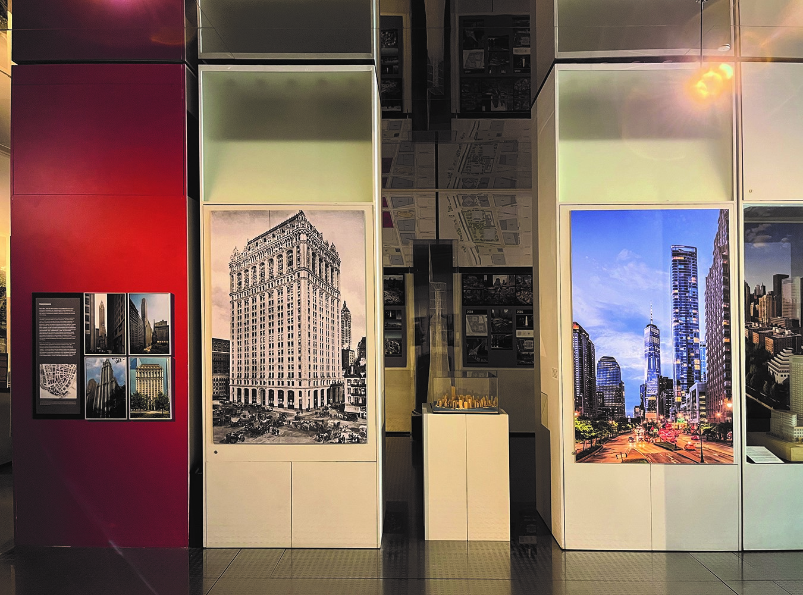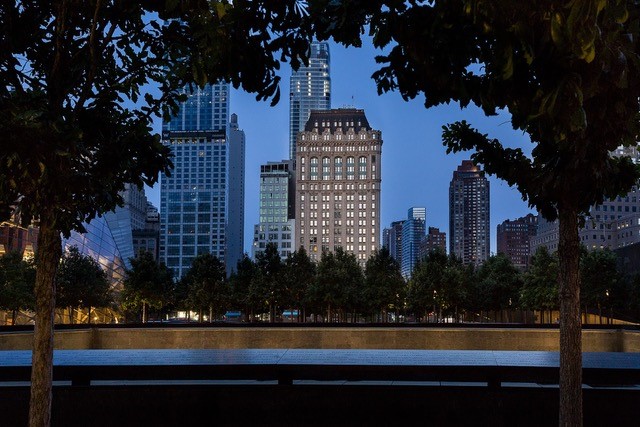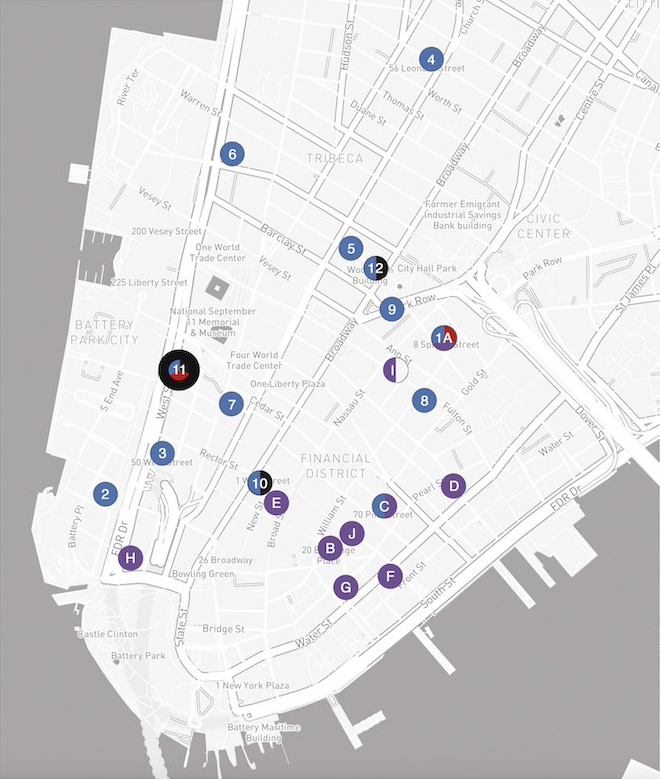RESIDENTIAL RISING: Lower Manhattan since 9/11
FEATURED BUILDINGS
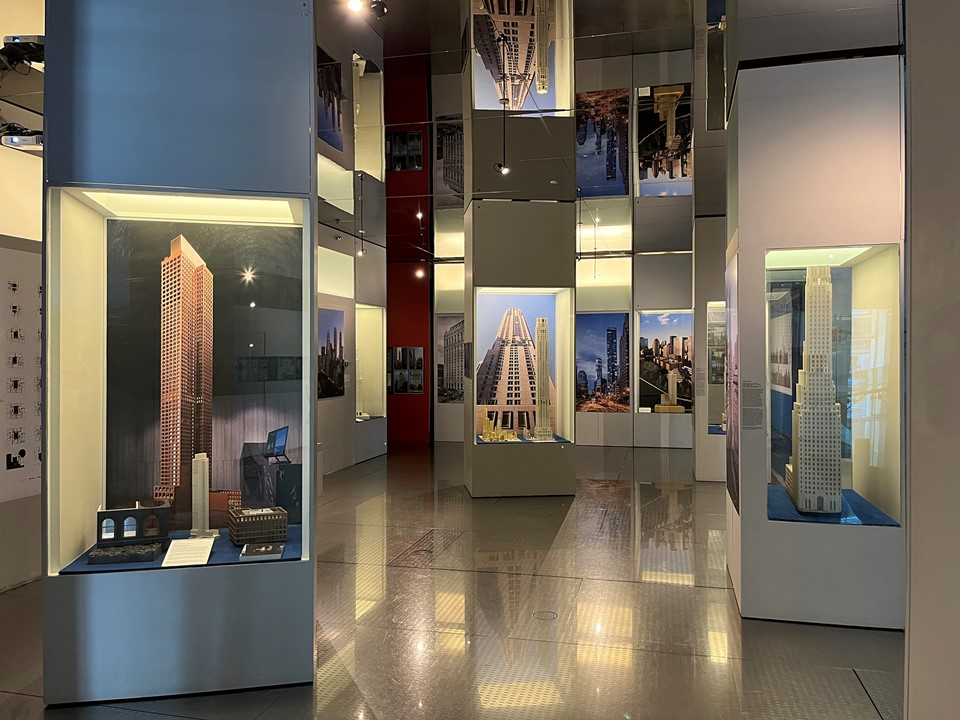
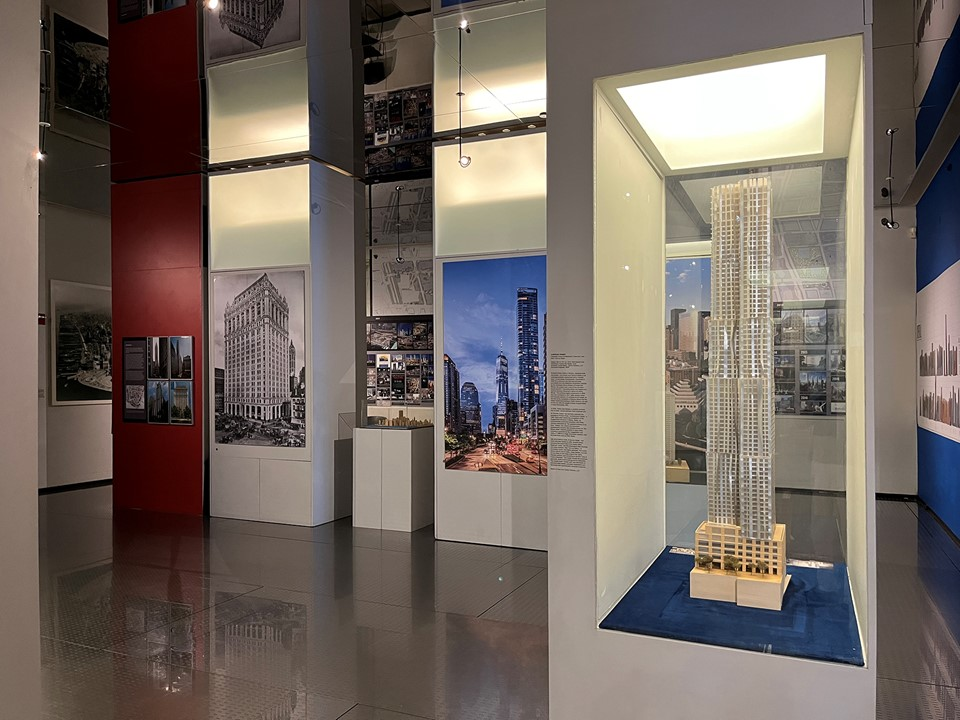
The presentation of the buildings below follows their order in the exhibition, from the most recent at the entrance to the earliest at the end of the show. The visitors move back through time to September 11, 2001.
125 GREENWICH ST.
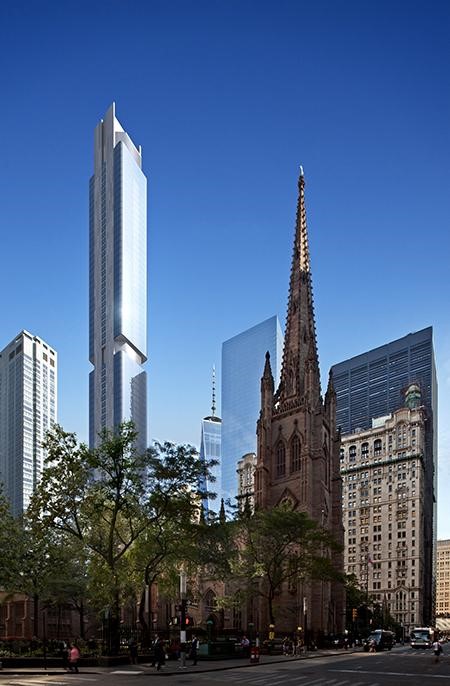
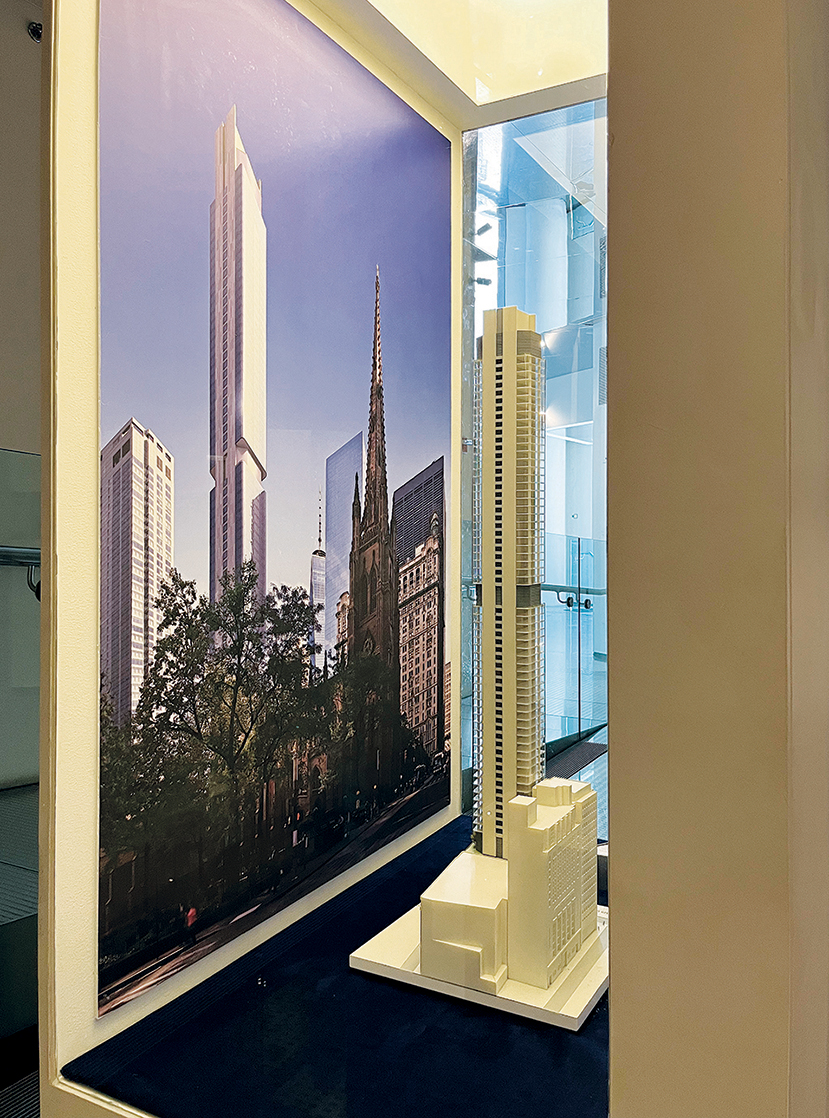
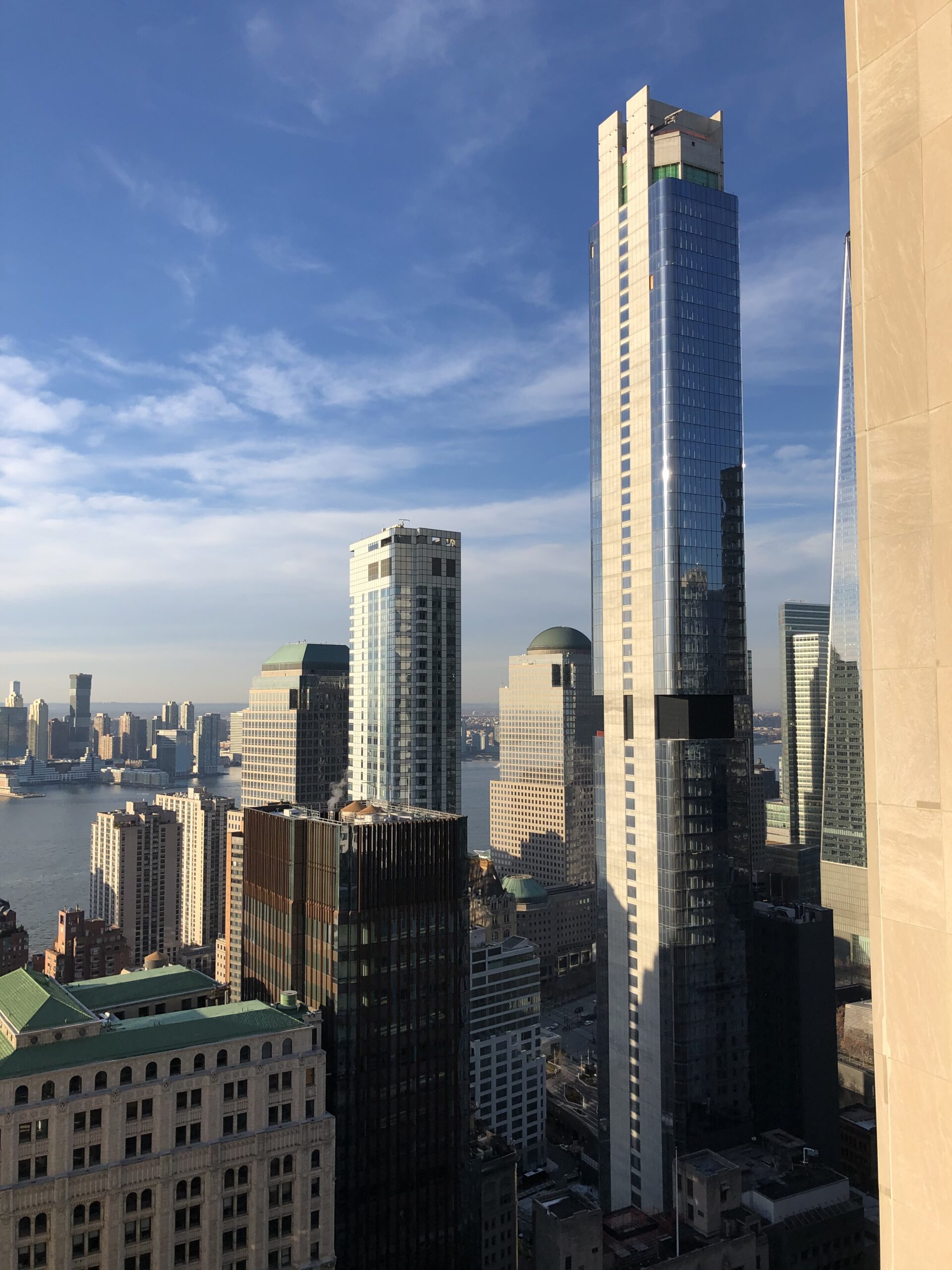
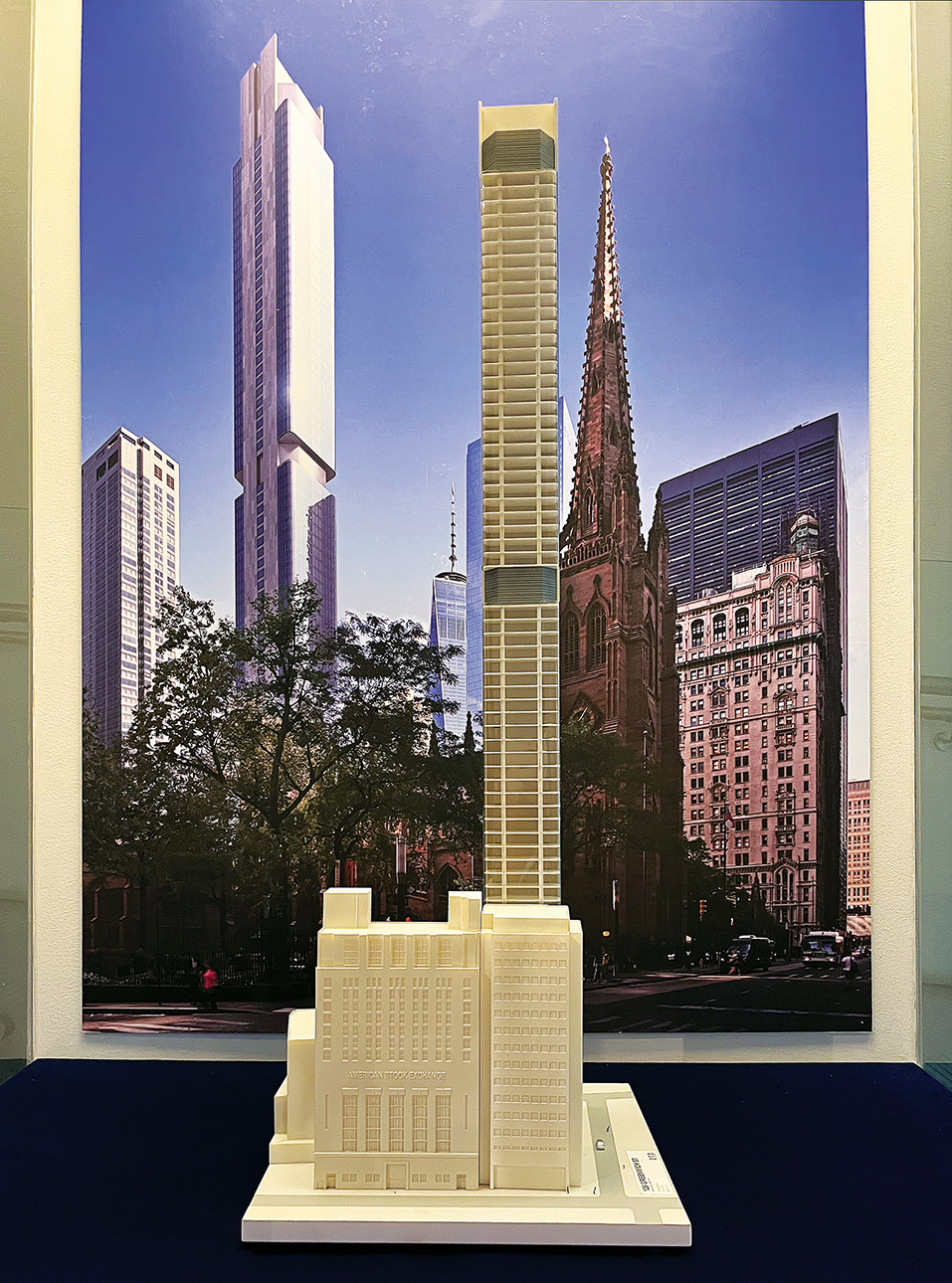
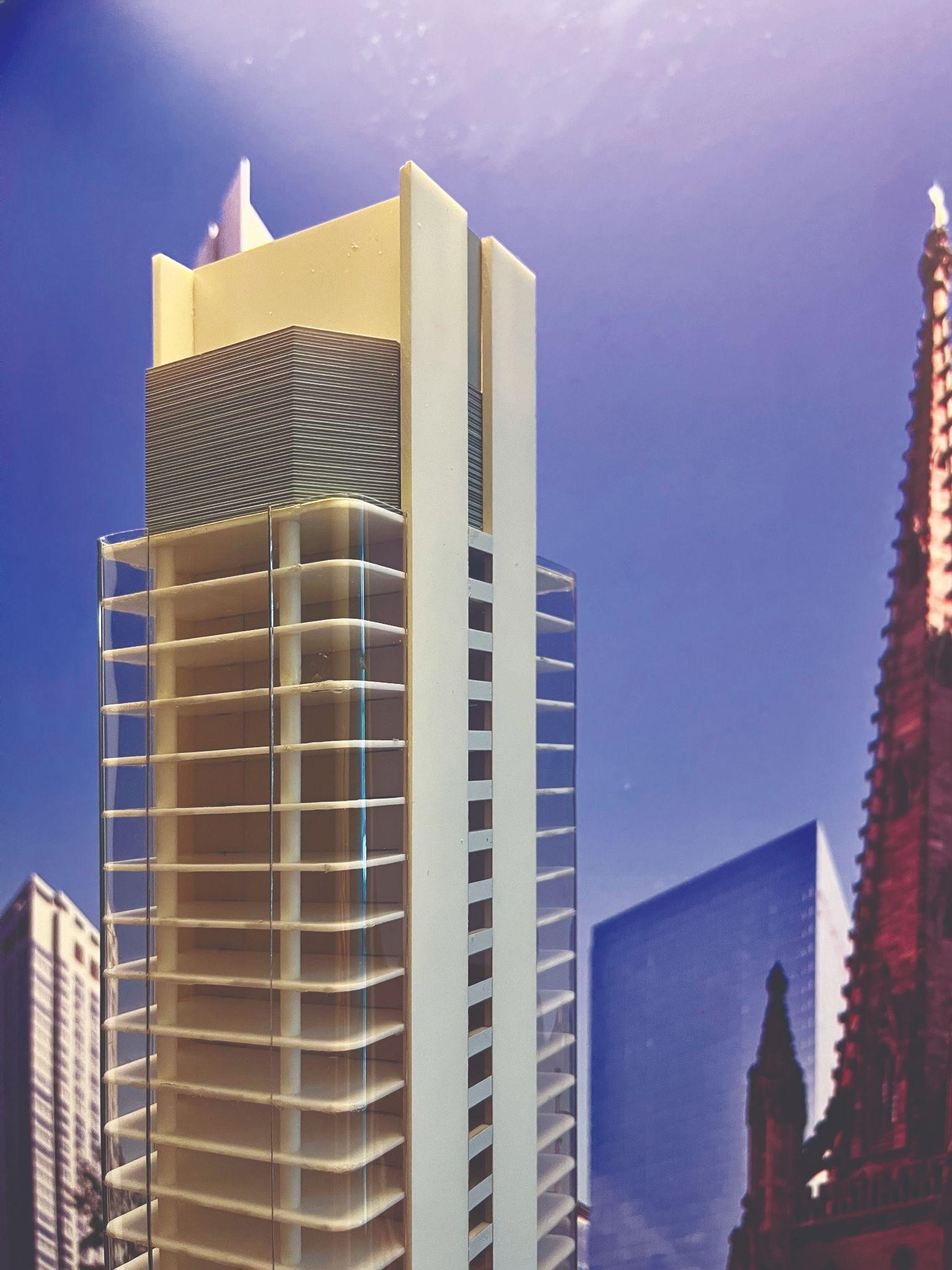
Design: 2012; Construction: 2022
Height: 912 ft / 278 m / 88 fl / 273 units
Developer: Bizzi & Partners
Architect: Rafael Viñoly, RVA
Structural Engineer: DeSimone Consulting Engineers
Slenderness is the key characteristic of the design of 125 Greenwich St., which piles 72 stories (88 floors by the developer’s description) onto a postage-stamp site, barely 83 x 119 ft. After several early schemes, which ranged in height from 1,100 to nearly 1,400 ft., the tower topped out at 912 ft./ 278 meters, for a ratio of base-to-height of 1:11.
The exceptional height was achieved by transferring the unused air rights from the adjacent landmark building, the American Stock Exchange, which fronts on Church Street. The tight corner lot on Albany and Greenwich would not have made sense for a luxury condominium save for the site’s proximity to the expansive 9/11 Memorial Plaza that provided and protected views. The design by Raphael Viñoly, the same architect as the even-more-slender 432 Park Avenue on “Billionaire’s Row,” was first proposed in 2012 and began construction in 2015. While the structure topped out in 2019, the project has been enmired in lawsuits that have halted apartment sales.
Model of 125 Greenwich is on loan from Raphael Viñoly Architects (RVA). Renderings are courtesy of RVA.
130 WILLIAM
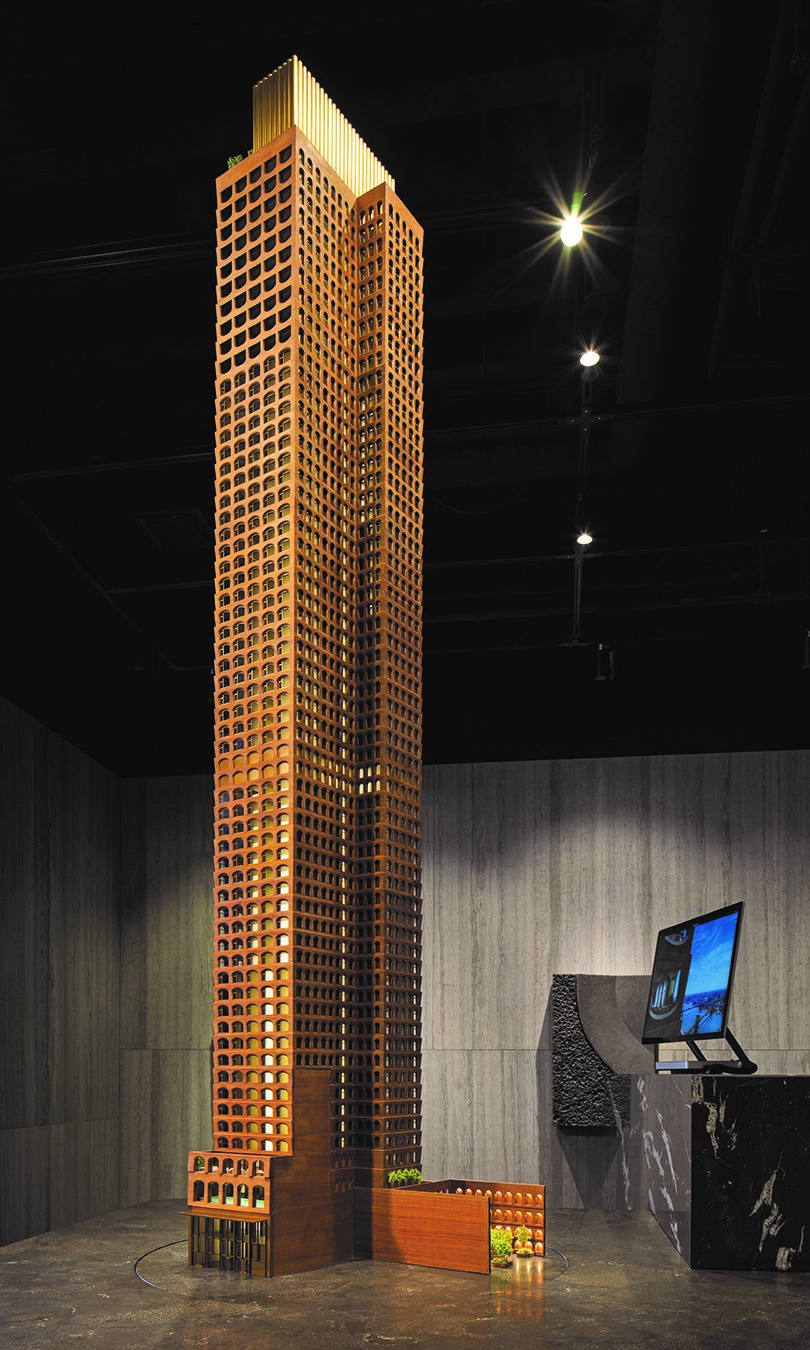
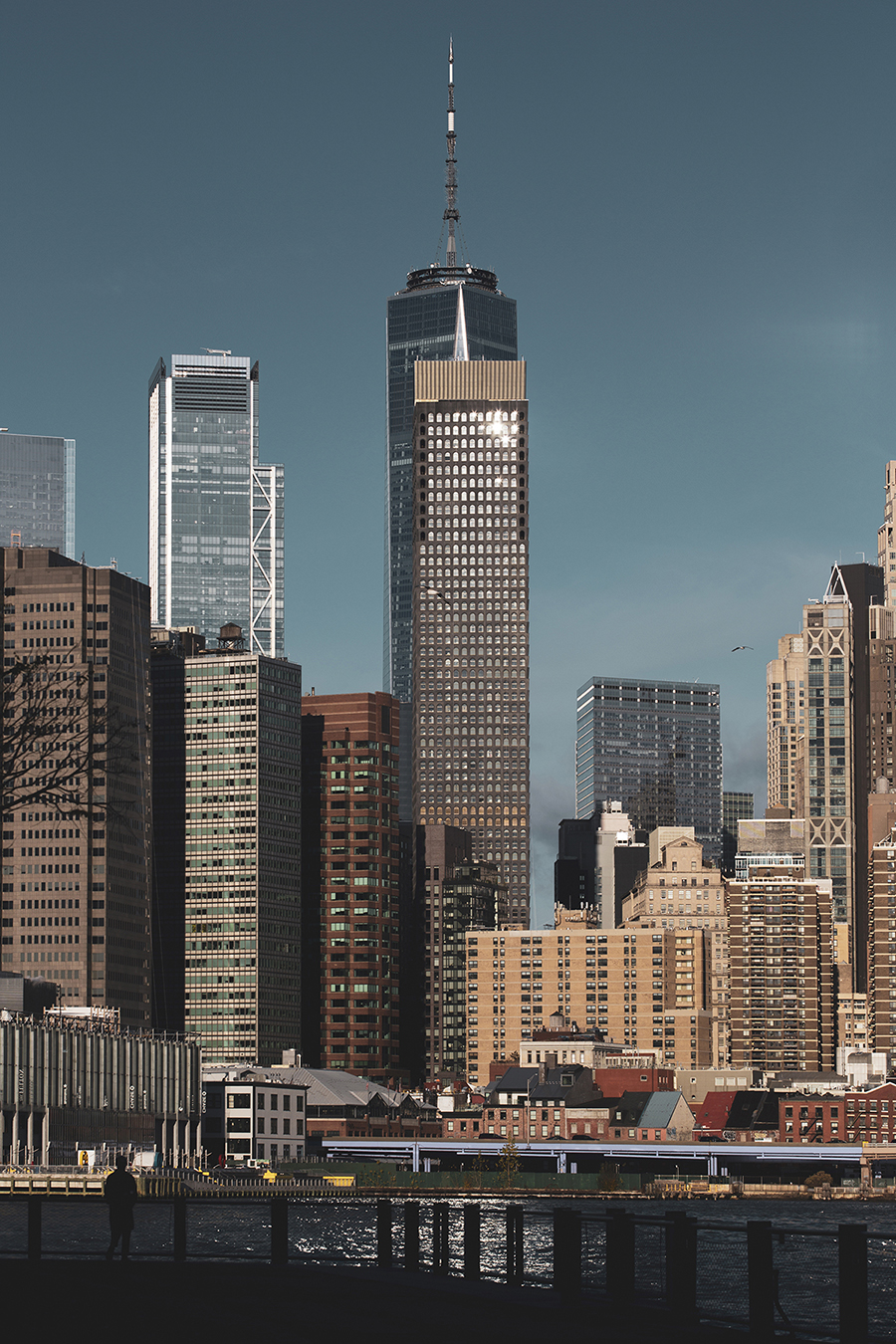
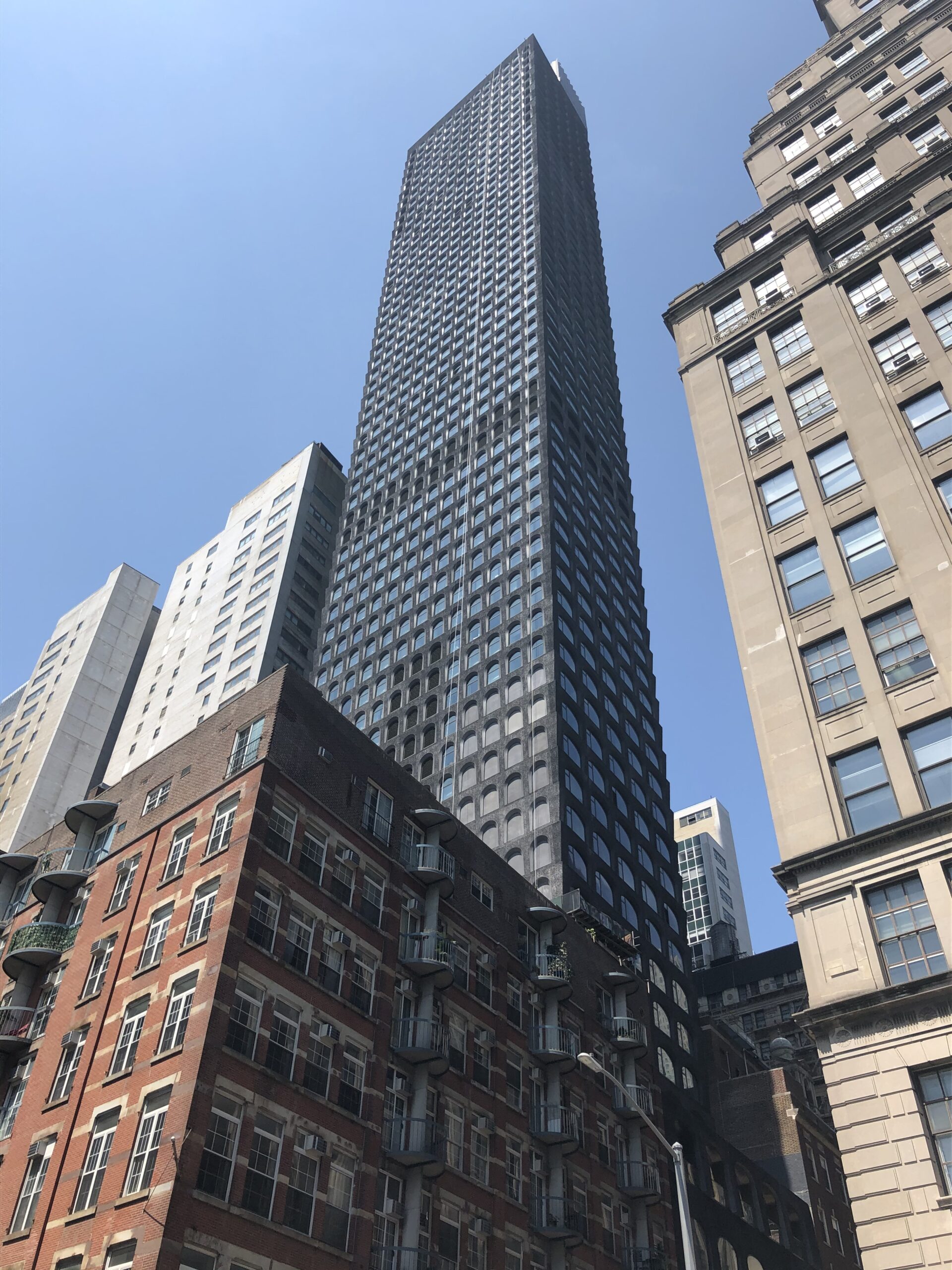
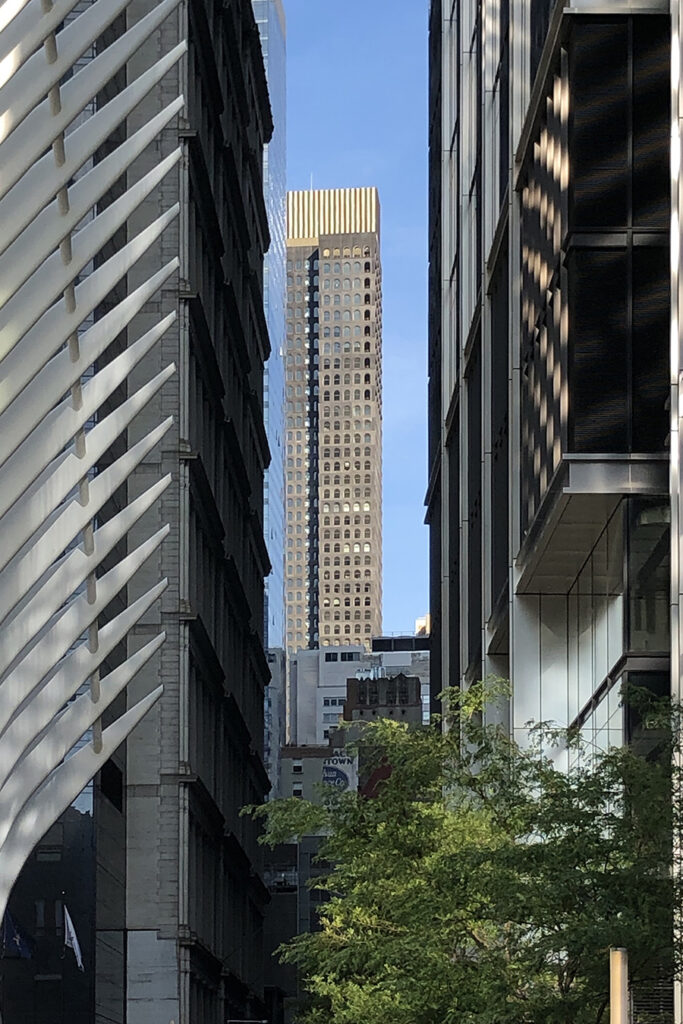
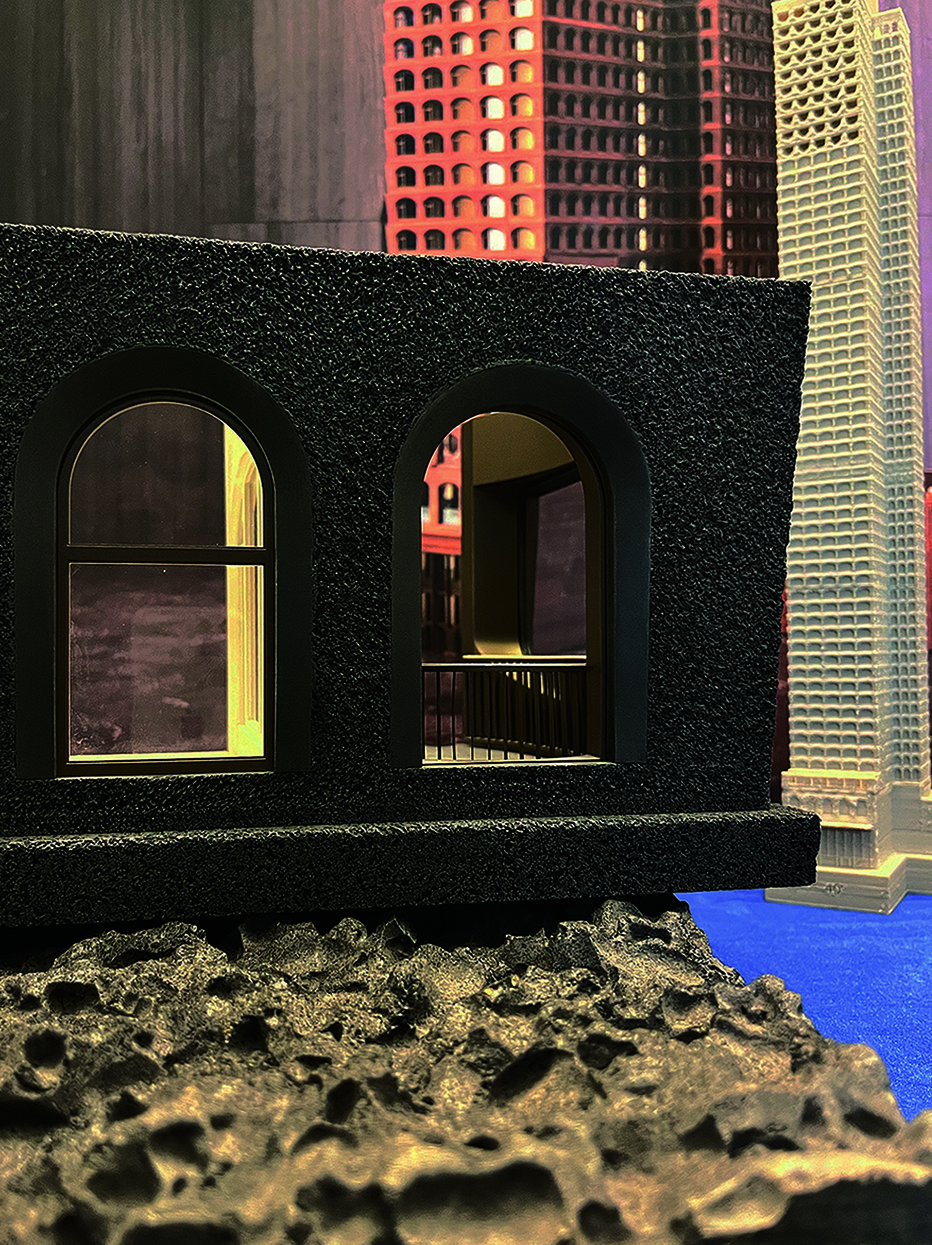
Design: 2015; Completed: 2020
Height: 755 ft / 230 m / 61 fl / 244 units
Developer: Lightstone
Design Architect: Adjaye Associates
Executive Architect: Hill West
Structural Engineer: McNamara • Salvia
The Ghanaian-British architect Sir David Adjaye – best known in the U.S. for his design for the National Museum of African American History and Culture on the Mall in Washington – is the celebrity name that drives the marketing of 130 William. His unusual design for the 61-story condominium tower is a severely simple shaft clad in black hand-cast-concrete panels with round-arched windows that reference the 19th-century masonry structures of Fulton Street. The top ten stories feature outdoor spaces behind wide inverted arches that create sheltered balconies, or loggias.
The project began in 2015 with the developer The Lightstone Group exploring a mixed-use hotel and condo tower of 50 stories. By 2017, the original architect Hill West was joined in collaboration by the high-profile Adjaye, whose name and visage are featured on most of the building’s marketing materials.
130 William was able to grow exceptionally tall on its tight site because it uses a zoning-law bonus to gain additional interior floor area (FAR) for creating a public plaza on its property, known as a POPS, or privately-owned public space.
Models of 130 William are on loan from Radii Inc.
Back-of-case photo of the marketing suite by Sam Morgans is courtesy of Radii. Skyline photo by Ivane Katamashvili, courtesy of Radii.
Façade material sample of cast-concrete, marketing book, and miniature model; all courtesy of The Lightstone Group.
ONE WALL STREET
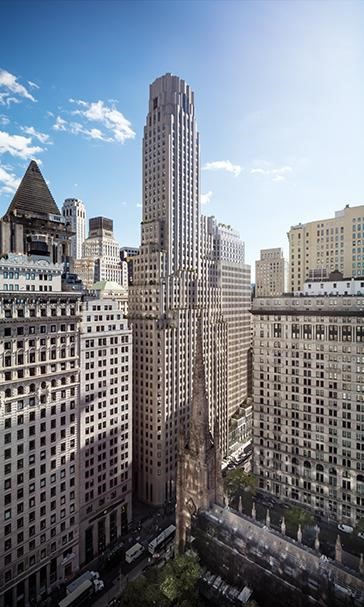
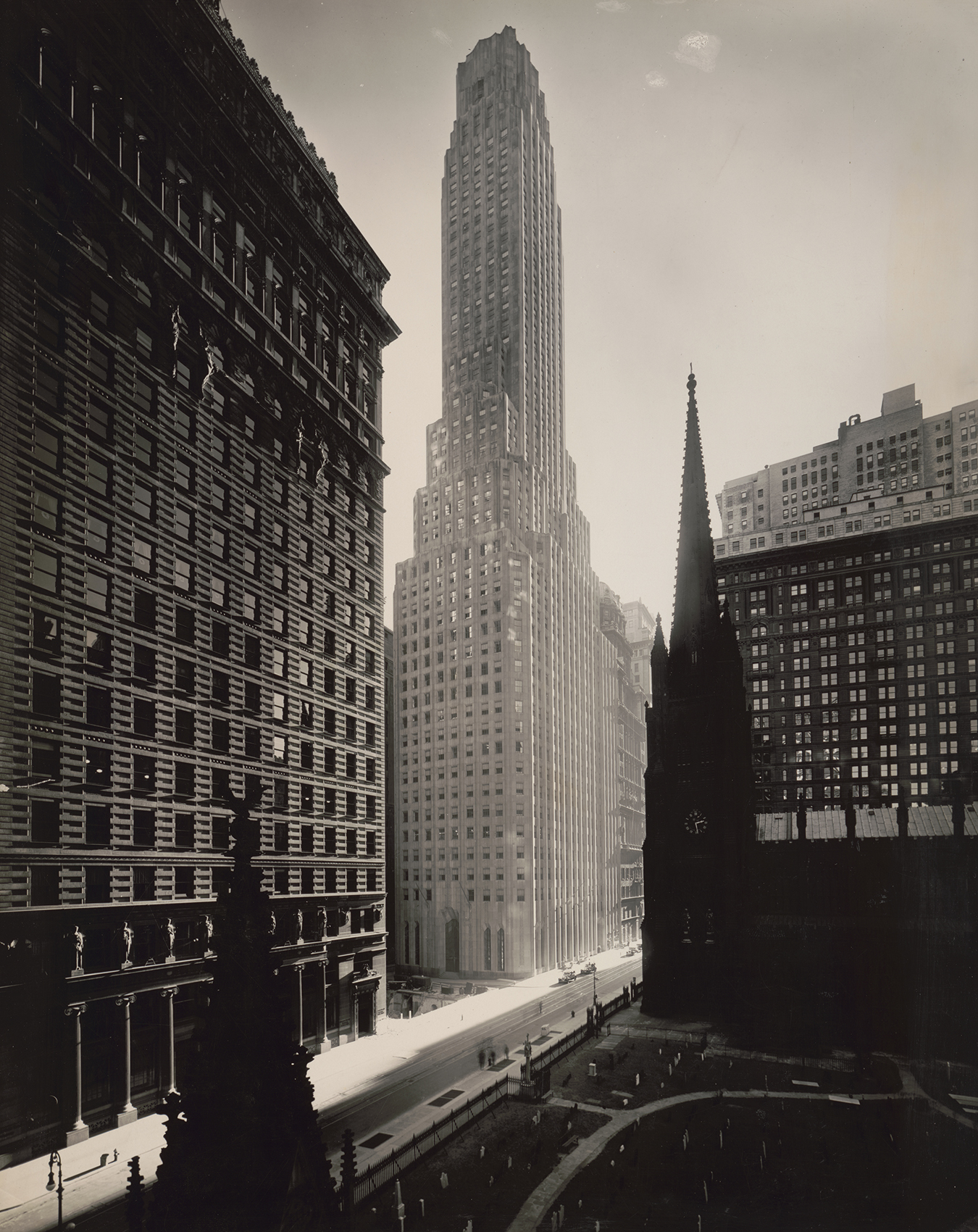
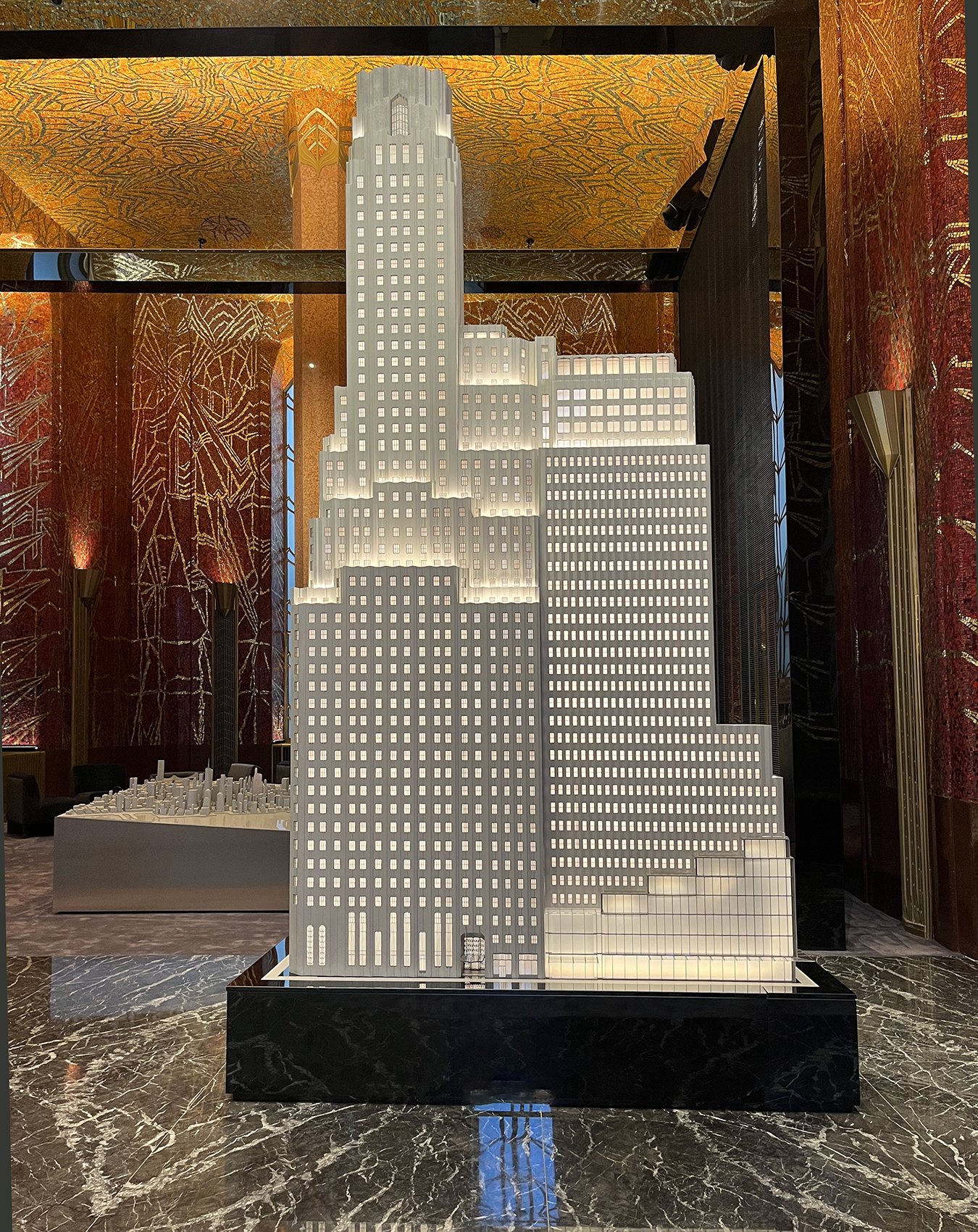
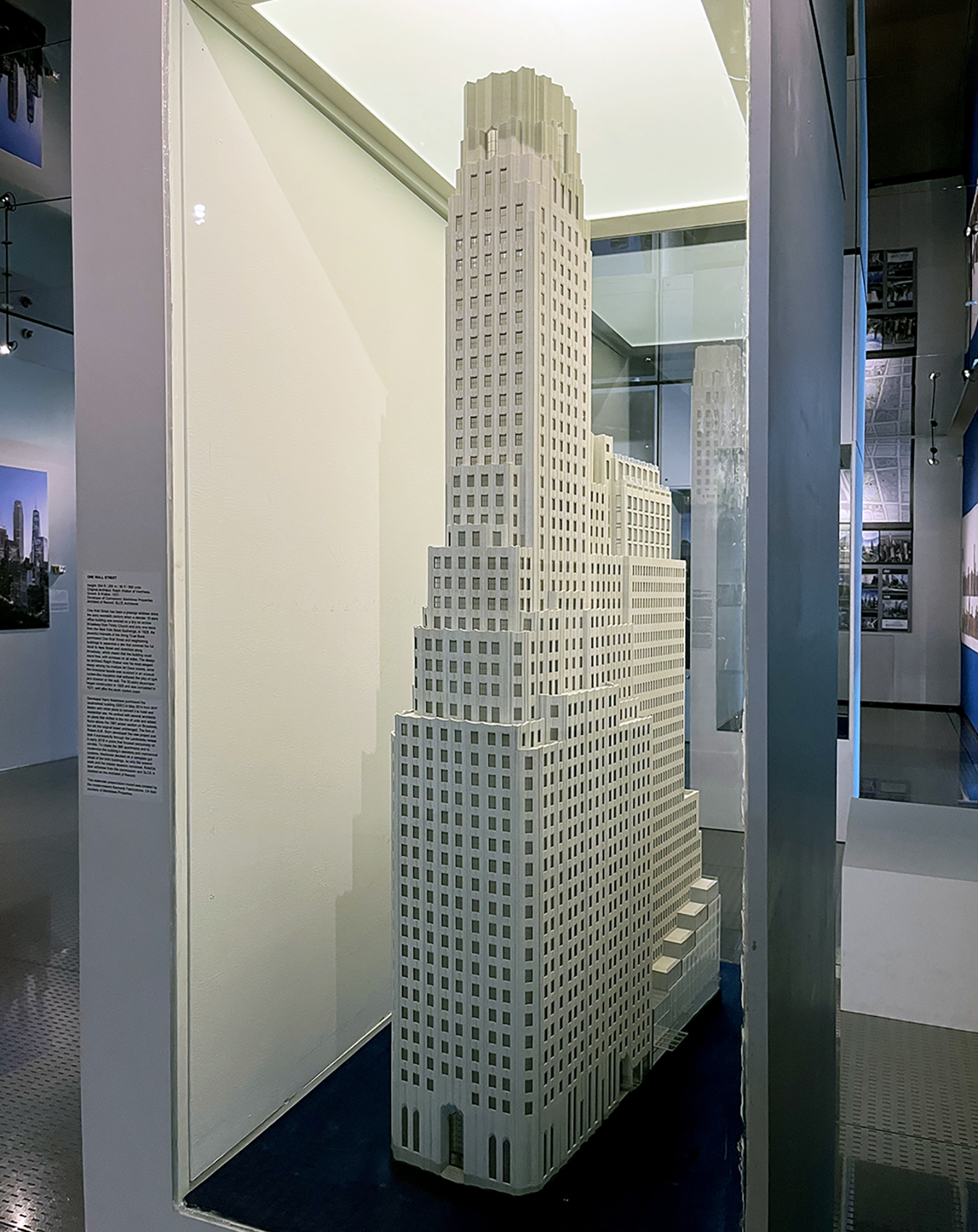
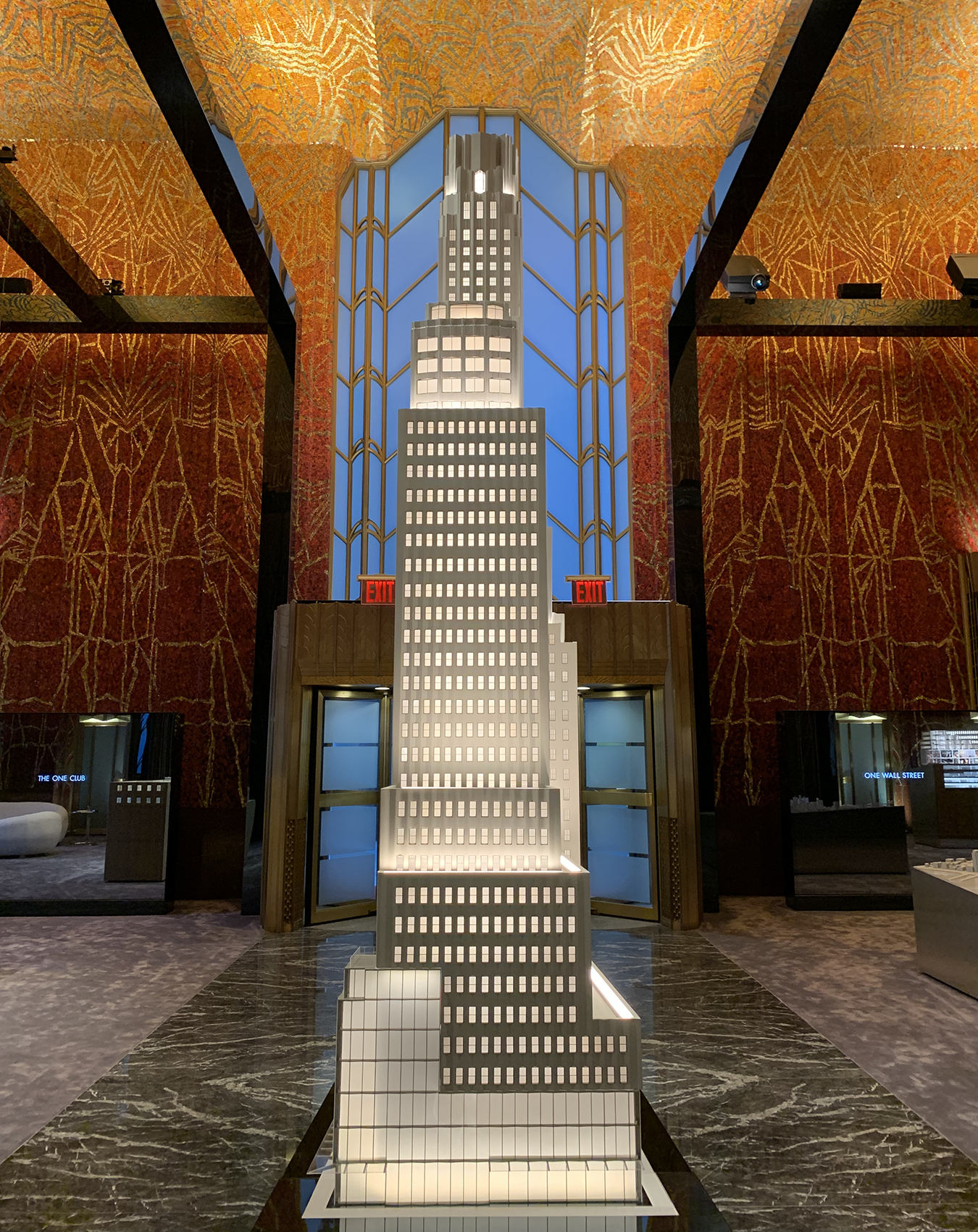
Height: 654 ft / 200 m / 50 fl / 566 units
Original Architect: Ralph Walker of Voorhees, Gmelin & Walker, 1931
Developer of Conversion: Macklowe Properties
Architect of Record: SLCE Architects
One Wall Street has been a prestige address since the early twentieth century when a slender 18 story office building was erected on a tiny lot across Broadway from Trinity Church and only one block from the New York Stock Exchange. In 1928, the powerful interests of the Irving Trust Bank purchased One Wall Street and neighboring buildings to assemble a site that covered the full block to New Street and stretched along Broadway, which meant that the building could stand free, with windows on all sides. The design by architect Ralph Walker was his most elegant essay among his multiple Art Deco towers, since the limestone facade was sculpted in an unusual curtain-like insulation that softened the play of light and shadow on the wall. The 50-story skyscraper began construction in 1929 and was completed in 1931, well after the stock market crash.
Developer Harry Macklowe purchased the landmarked building (2001) in May 2014 from BNY Mellon with initial plans to convert it to hotel and residential use. He worked with several architects on plans that shifted in the mix of units and added floors above the 1961 annex section on Broadway, but left the original tower unchanged. The firm of Robert A.M. Stern developed the new project and took it successfully through the Landmarks review in early 2016 in plans that focused exclusively on condos. To create the 566 apartments and to modernize the building’s elevators and mechanical systems, Macklowe decided on a complete gut rehab of the both buildings, so only the exterior walls and the interior skeleton remained. RAMSA later withdrew from the commission and SLCE is credited as the Architect of Record.
This elaborate presentation model was created by the model-makers Kennedy Fabrications.
On loan courtesy of Macklowe Properties.
Model Photos, Collection of the Skyscraper Museum.
Building image by DBOX.
Historical photo courtesy of Library of Congress.
56 LEONARD
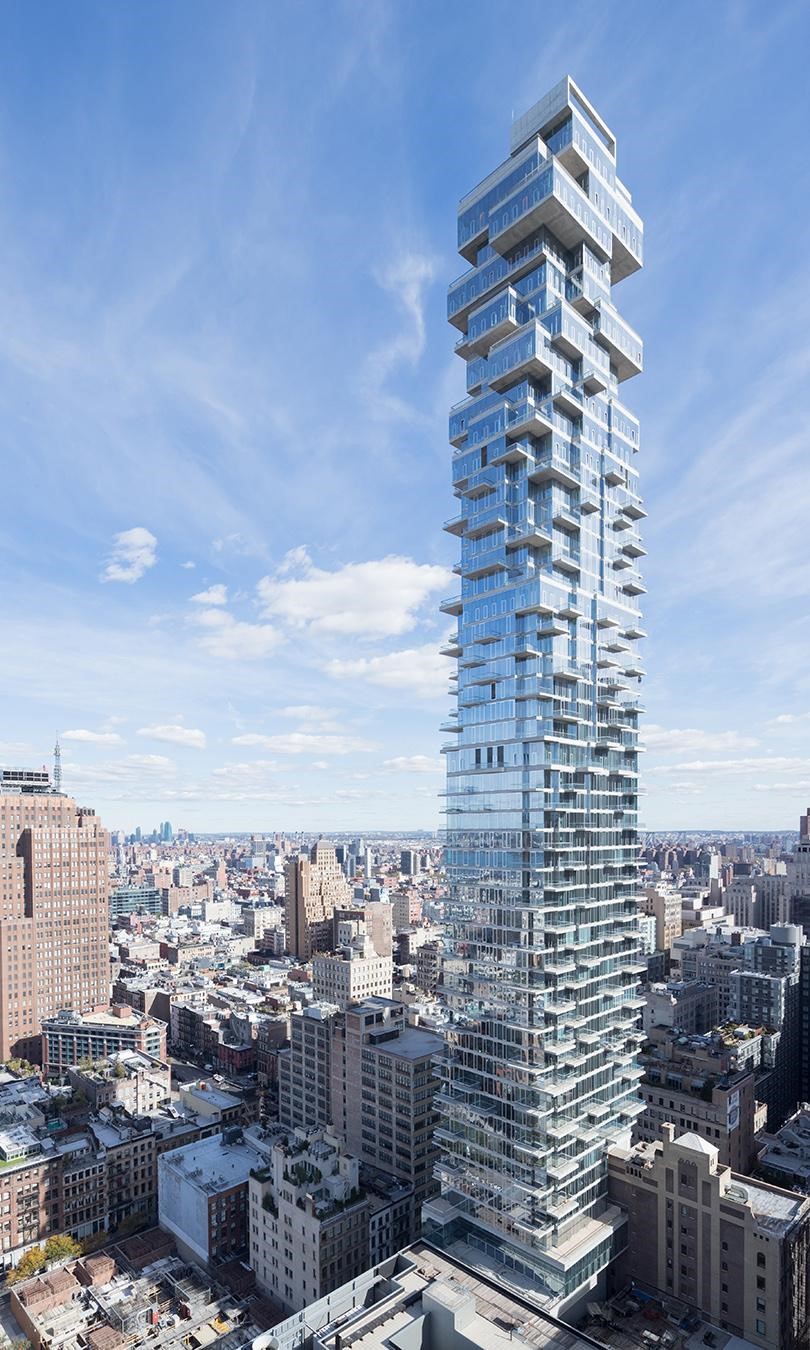
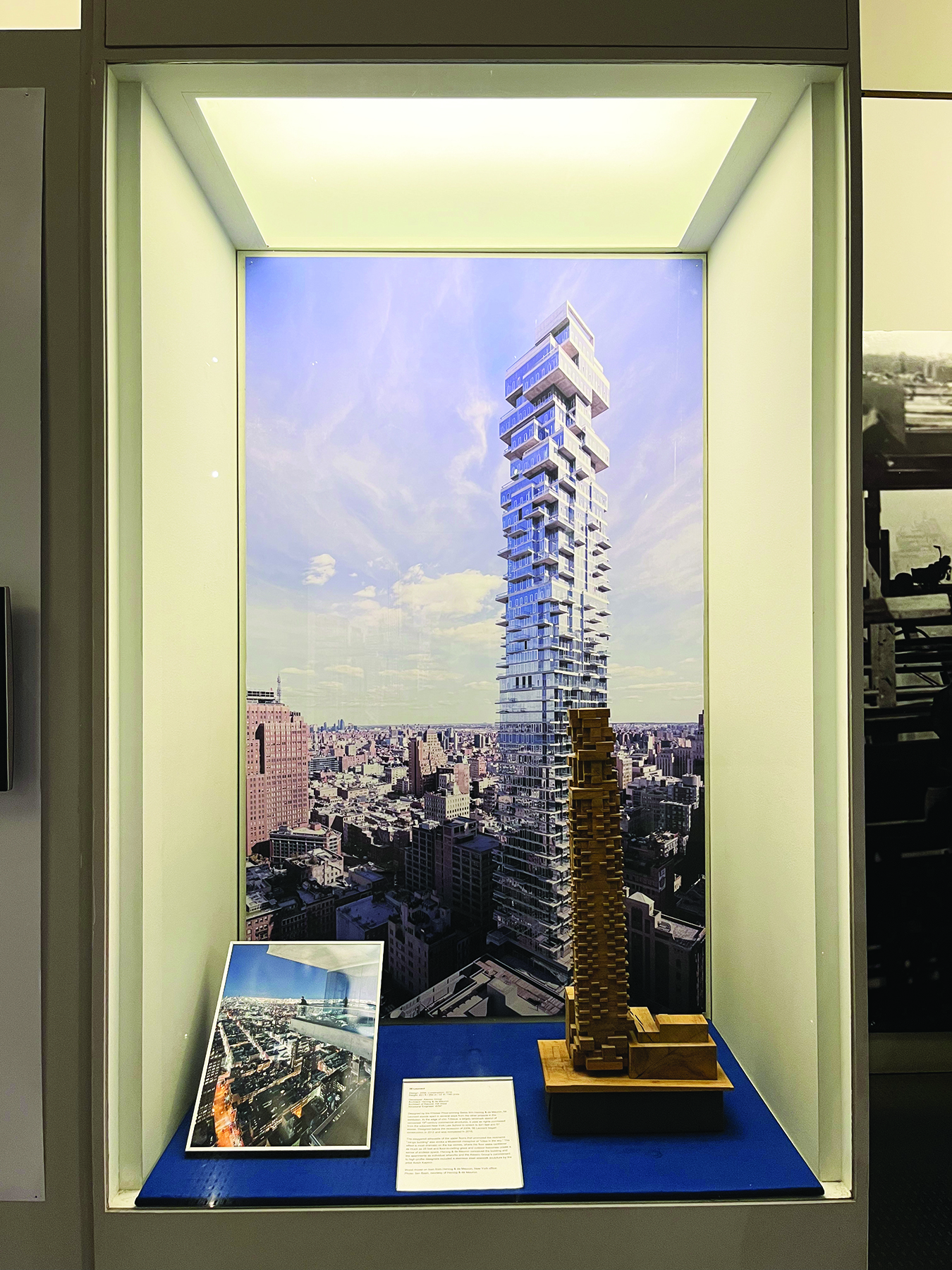
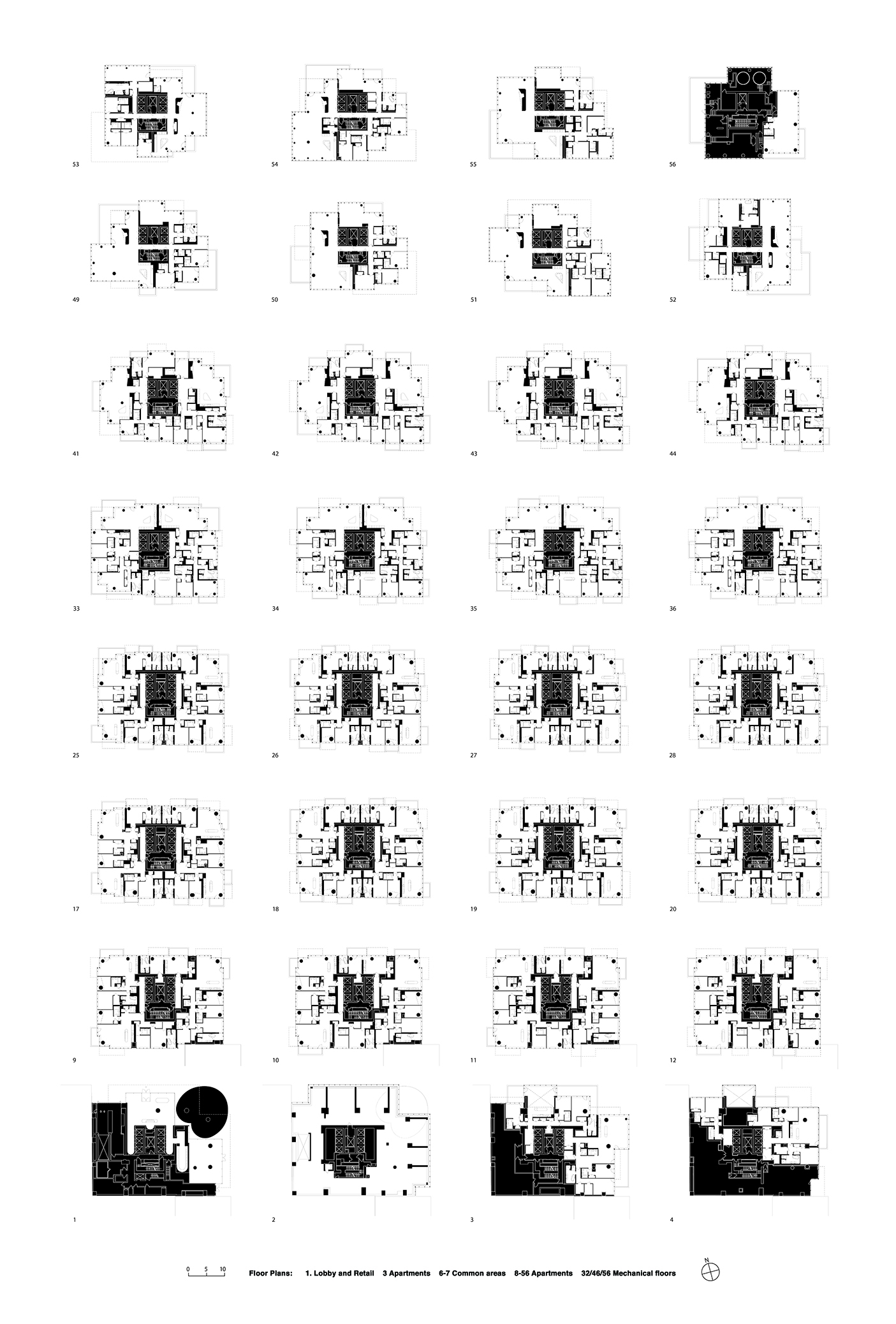
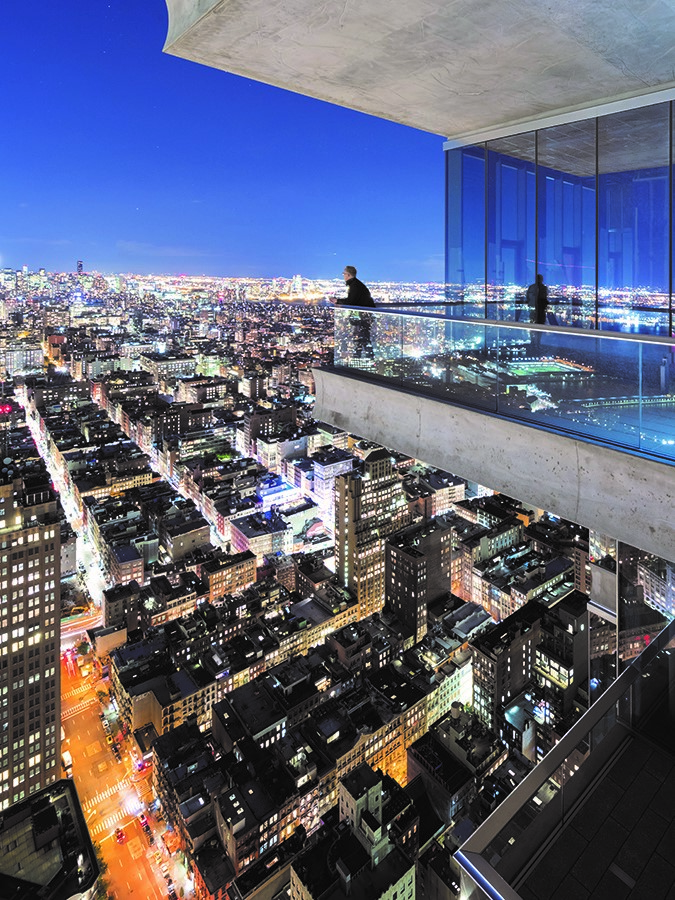
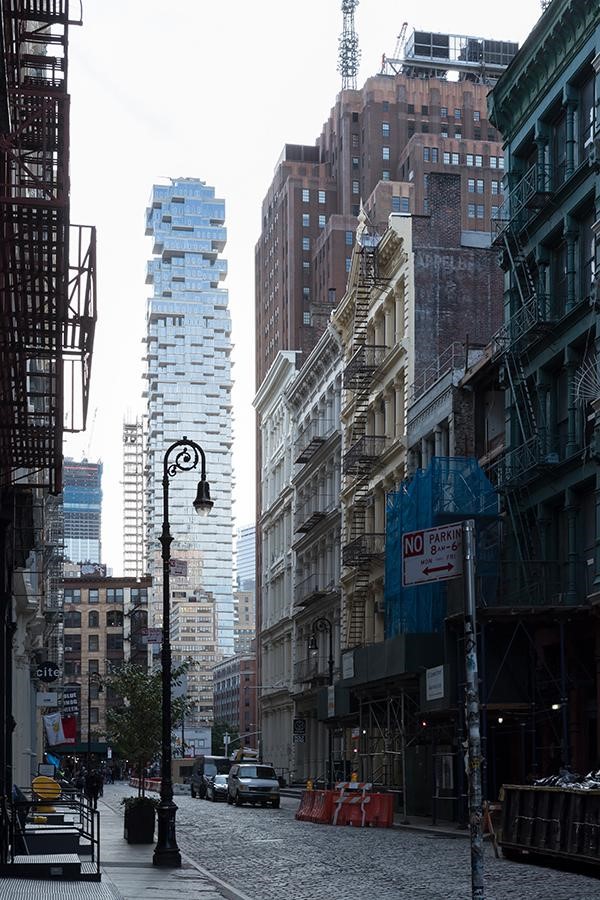
Design: 2008; Construction: 2016
Height: 821 ft / 250 m / 57 fl / 146 Units
Developer: Alexico Group
Architect: Herzog & de Meuron
Architect of Record: Hill West
Structural Engineer: WSP
Designed by the Pritzker Prize-winning Swiss firm Herzog & de Meuron, 56 Leonard stands apart in several ways from the other projects in the exhibition. At the edge of chic Tribeca, a largely landmark district of converted 19th-century commercial structures, it uses air rights purchased from the adjacent New York Law School to stretch to 821 feet and 57 stories. Designed before the recession of 2008, 56 Leonard began construction in 2012 and was completed in 2016.
The staggered silhouette of the upper floors that prompted the nickname "Jenga building" also evoke a Modernist metaphor of "villas in the sky." The effect is most dramatic on the top stories, where the floor slabs cantilever as much as 25 feet and floor-to-ceiling glass and outdoor balconies create a sense of endless space. Herzog & de Meuron conceived the building and the apartments as individual artworks and the Alexico Group’s commitment to high-profile designers included a stainless steel sidewalk sculpture by the artist Anish Kapoor.
Wood model on loan from Herzog & de Meuron, New York office.
Photos: Iwan Baan, courtesy of Herzog & de Meuron.
25 PARK ROW
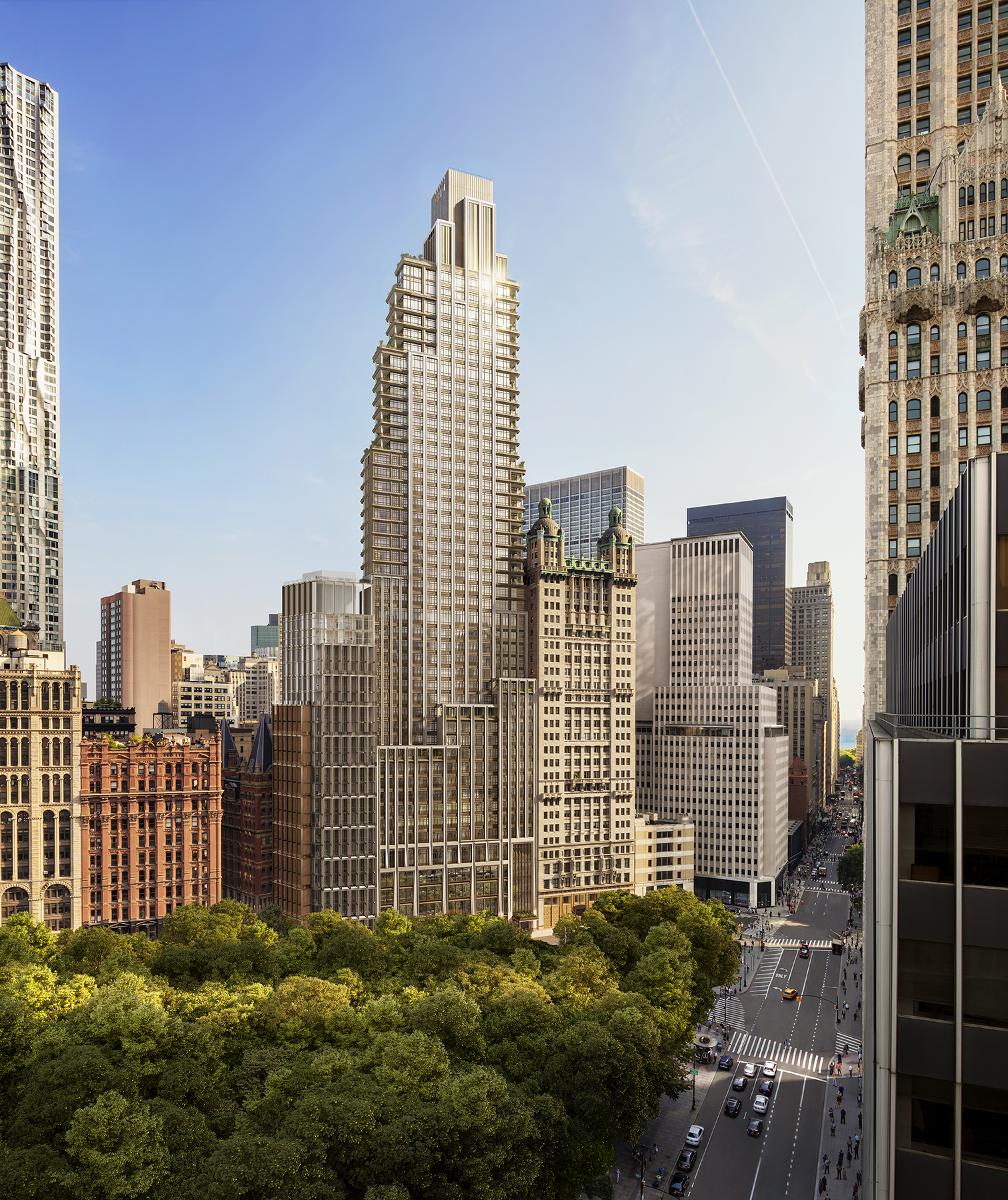
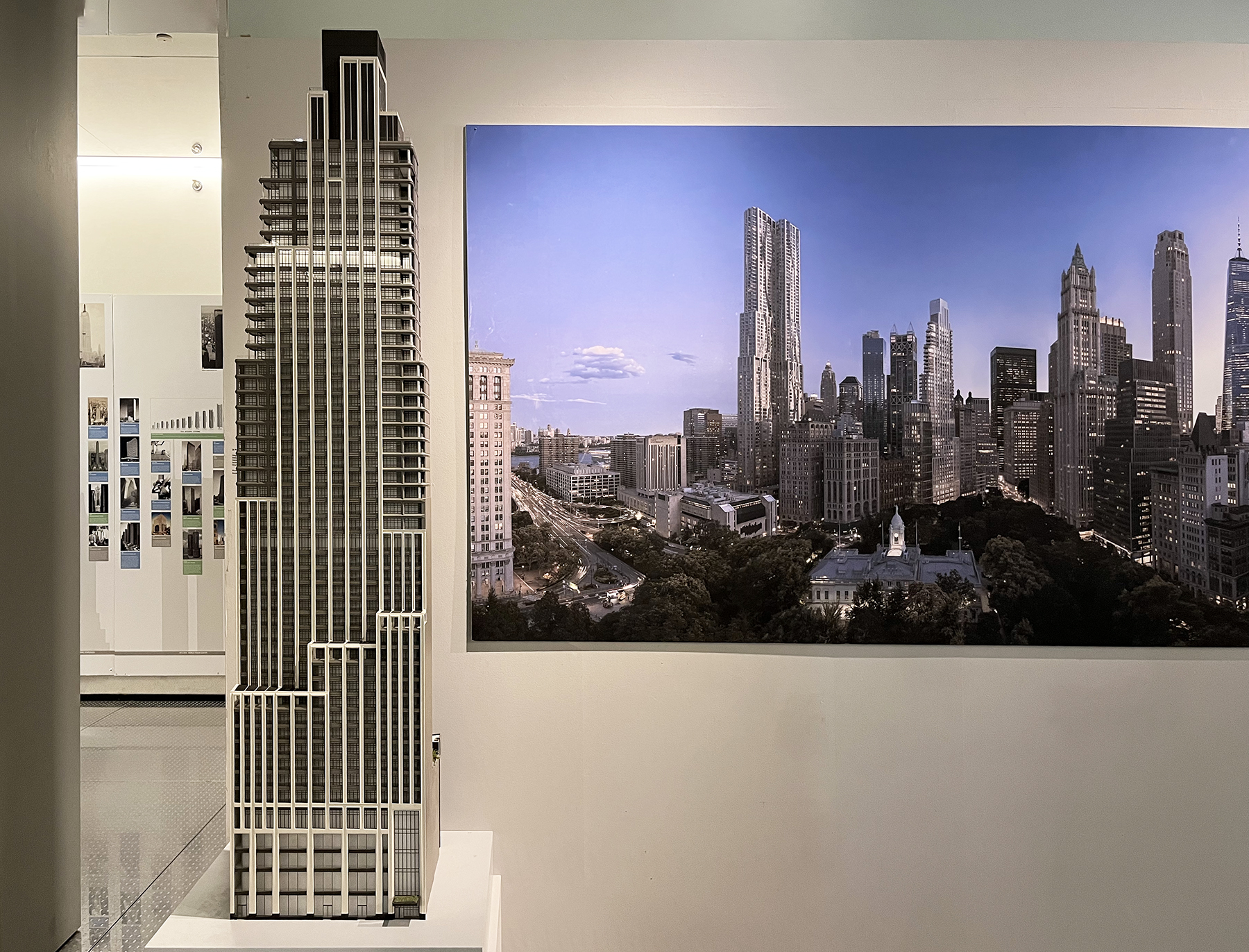
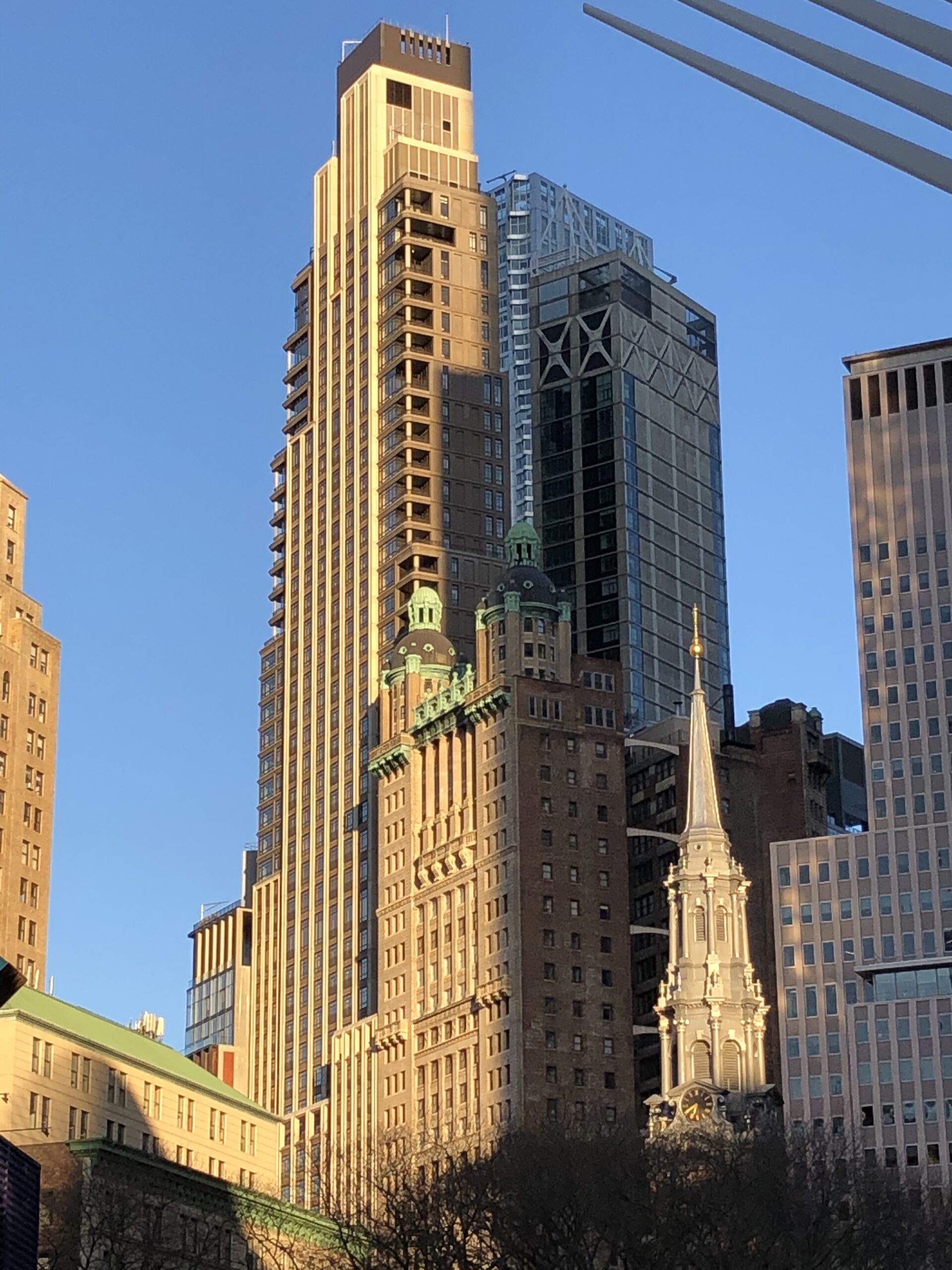
Height: 702 ft / 214 m / 54 fl / 110 Units
Design: 2016; Construction: 2020
Developer: L+M Development Partners, J & R Music World
Architect: COOKFOX
Structural Engineer: WSP
New York’s traditional skyscraper architecture is referenced in several Downtown projects, including 25 Park Row, which rises above the twin cupolas of 15 Park Row, the building completed in 1899 that then was the world’s tallest at 391 ft. Designed by COOKFOX, 25 Park Row copies the stepped setbacks created by the city’s 1916 zoning law, which created the characteristic skyline of the 1920s and 30s.
Renderings by DBOX, courtesy of COOKFOX.
30 PARK PLACE
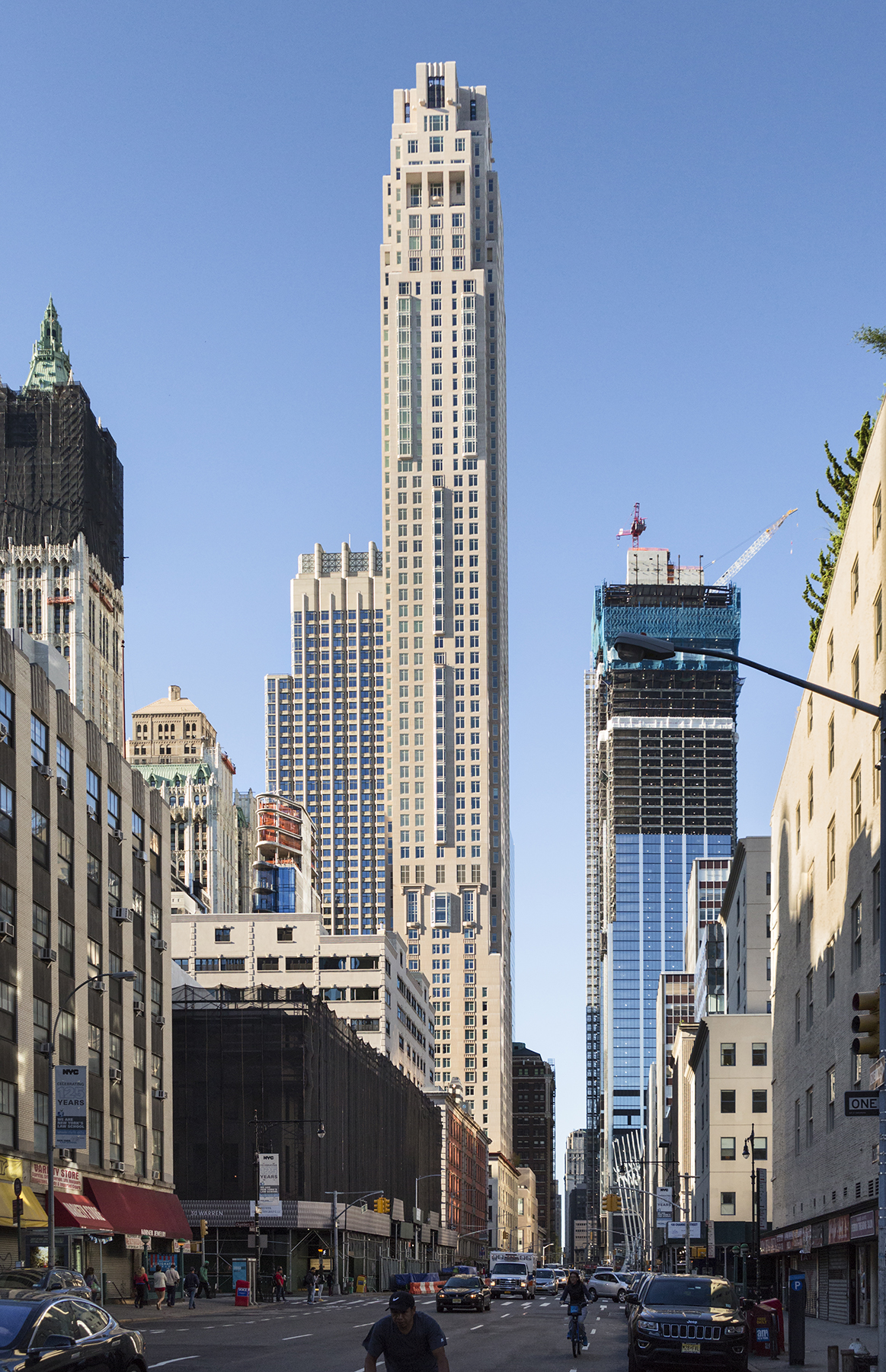
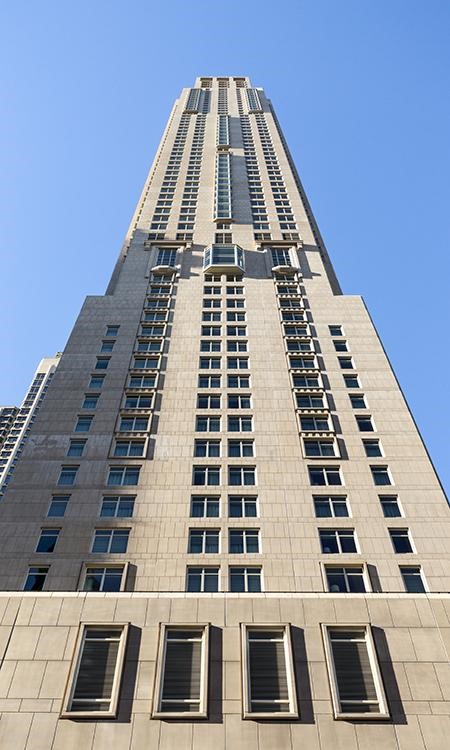
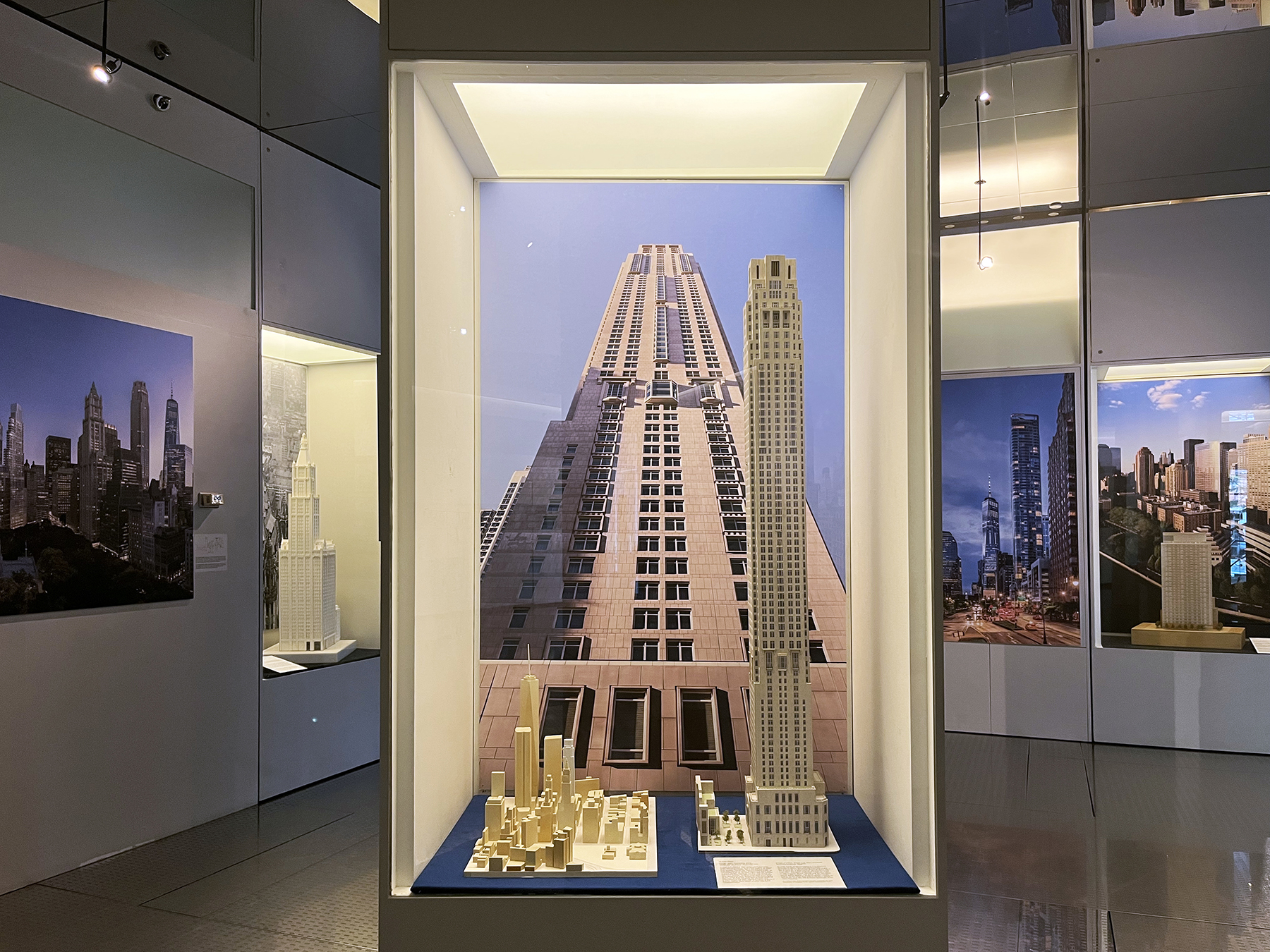
Design, 2007; Completed, 2016
Height: 926 ft / 282 m / 67 fl / 157 units
Developer: Silverstein Properties
Design Architect: Robert A.M. Stern Architects
Architect of Record: SLCE
Structural Engineer: WSP
Robert A.M. Stern is New York’s most bankable residential architect. Top developers such as Steve Roth, the Zeckendorfs, and in the case of 30 Park Place, Larry Silverstein, favor his firm because their wealthy clients pay record-breaking prices for RAMSA’s brand of luxury. Proposed in 2007 and completed in 2016, 30 Park Place was the earliest of three slender spires by the firm: the others on Billionaire’s Row are 220 Central Park South and 520 Park Avenue. All drew inspiration from One Wall Street and other limestone-clad skyscrapers of the 1920s and 30s. The tower’s shaft reads as masonry, and the windows are grouped and subordinate to the wall, creating interior spaces of a more traditional character, in contrast to the floor-to-ceiling vision glass of other post-9/11 contemporaries.
30 Park Place, which combines a Four Seasons hotel on the lower floors and condominium apartments above, occupies the west end of the same block as the Woolworth Building. Standing at 986 ft./ 282 m., it surpasses by almost 200 ft. the 1913 office tower that was the tallest in the world until 1930. The extra height was achieved under zoning by creating and maintaining a public plaza on the property, known as a POPS, for “privately-owned public space.” The small context model shows the relationship to the landmark building as well as to the north side of Ground Zero, where Silverstein was also the principal developer of the office buildings.
Architectural and context model created by and courtesy of Robert A.M. Stern Architects, LLP.
8 SPRUCE ST
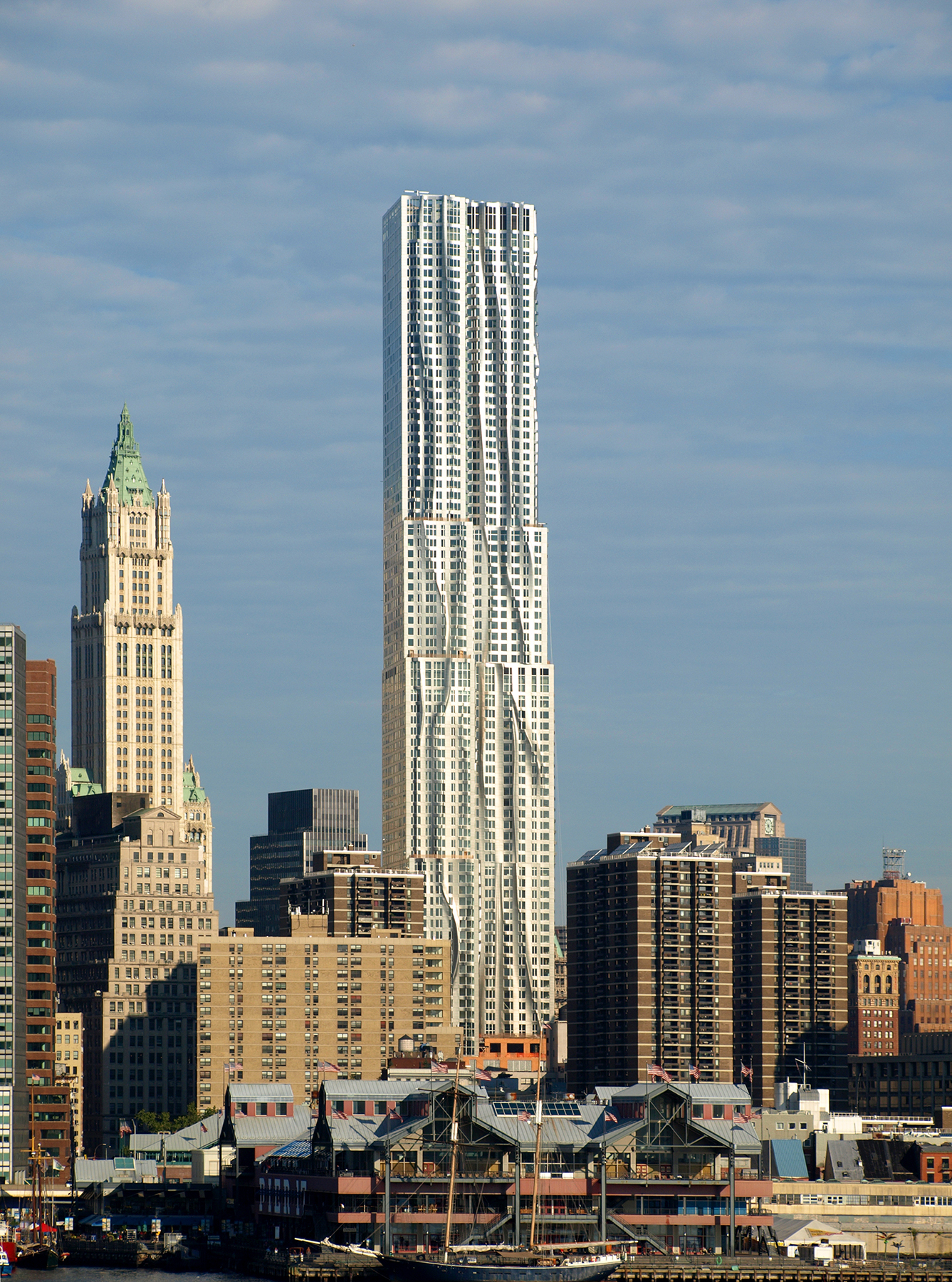
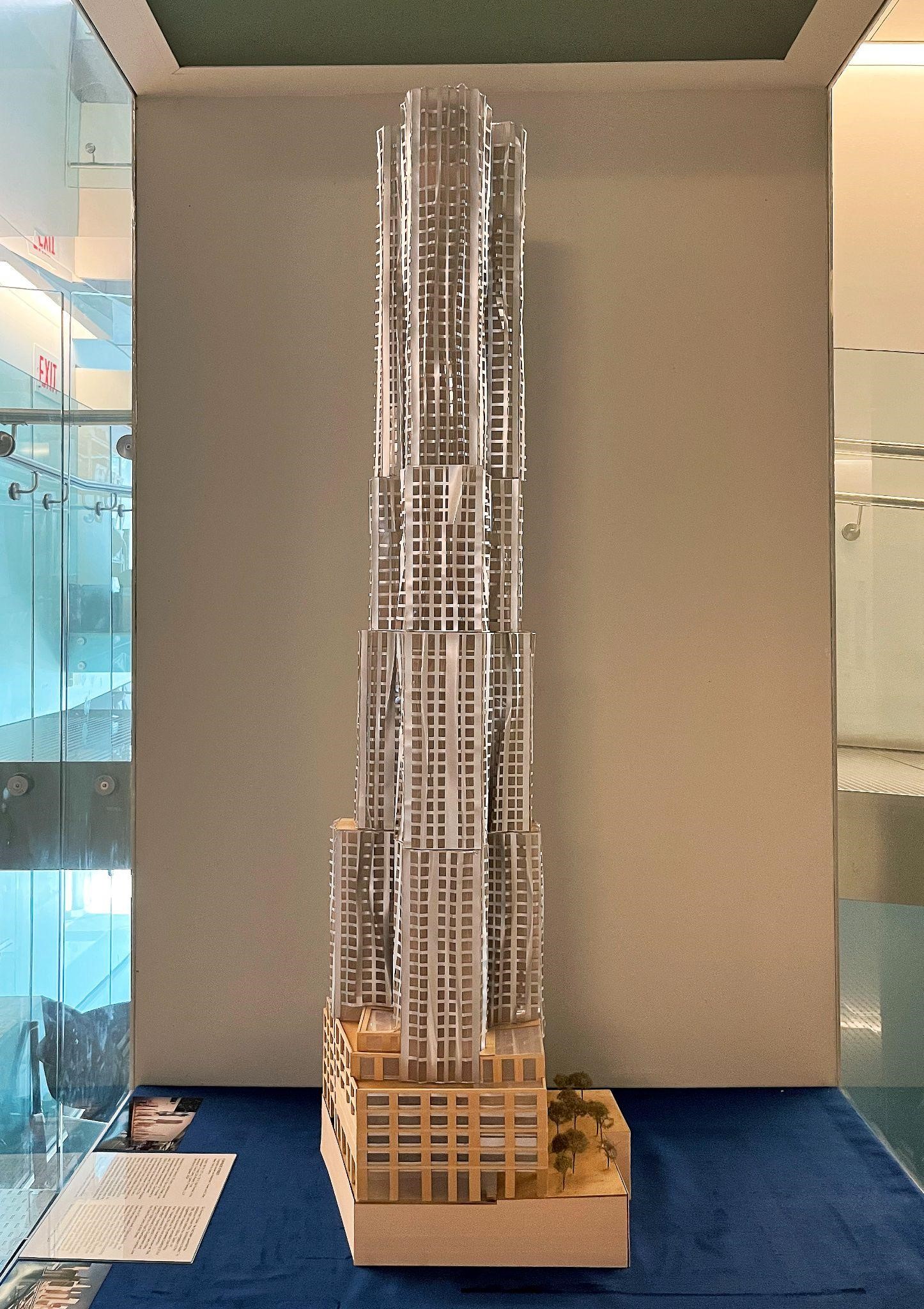
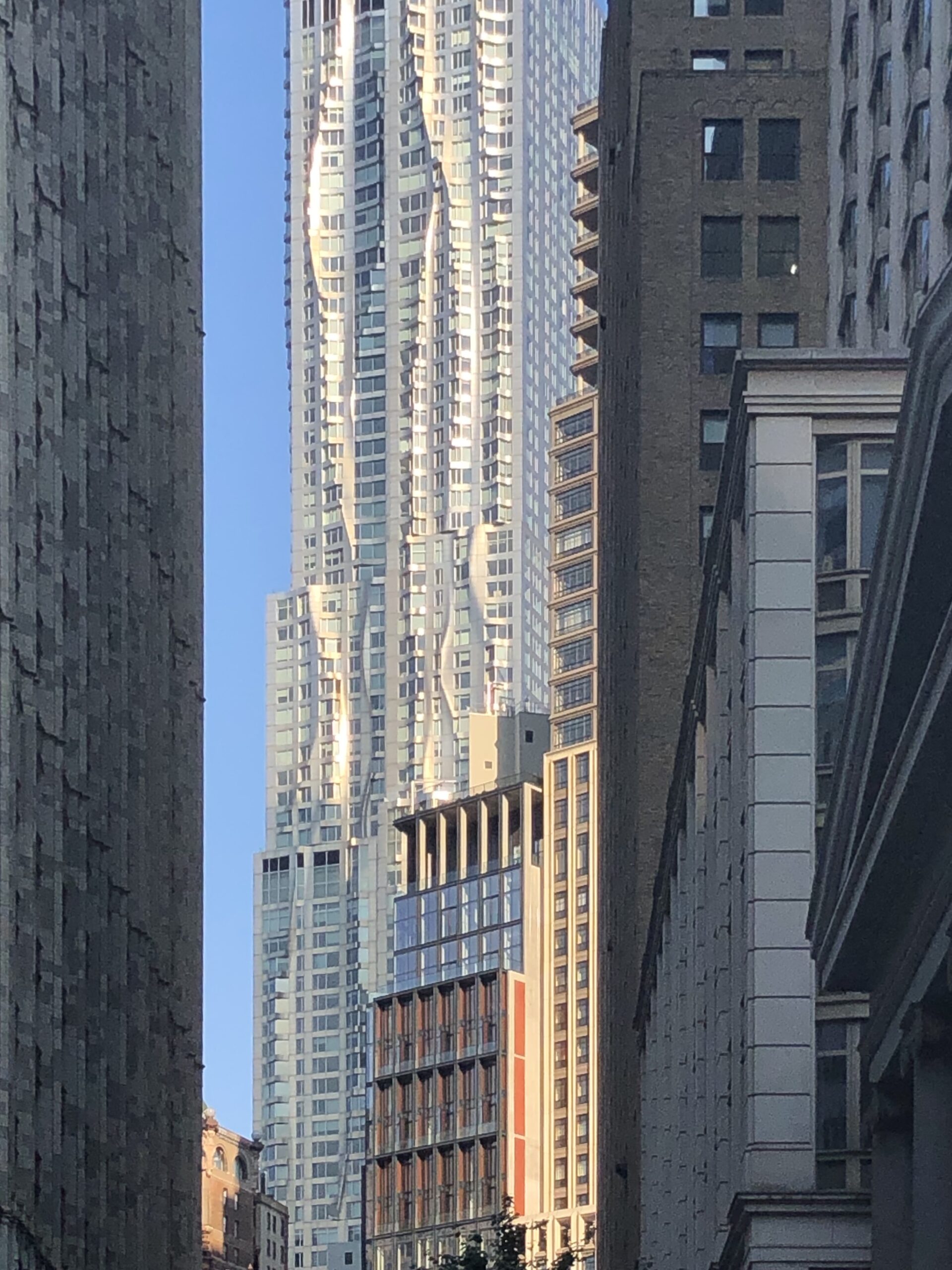
Height: 891 ft / 271 m / 76 fl / 904 Rental Units
Developer: Forest City Realty Trust
Architect: Frank Gehry, Gehry Partners, LLP
Structural Engineer: WSP
Architect Frank Gehry’s 76-story, stainless-steel skyscraper, now known as 8 Spruce Street, is an underappreciated masterpiece and a “miracle baby” of real estate development. Conceived in 2004 for a one-acre site that had just been purchased from the Beekman Downtown Hospital by the developer Bruce Ratner of Forest City Ratner, the project was a part of the city sanc- tioned post-9/11 rebuilding efforts and tapped into special recovery financing in terms of Liberty Bonds. The building began construction in 2006 and was completed in 2011 after several crises and rescues allowed it to achieve its full height. At the time of its completion, 8 Spruce Street was the tallest residential building in North America, as well as the one with the largest number of apartments in lower Manhattan, 904.
In 2004, Gehry was already a celebrity architect like no other, except perhaps Rem Koolhaas and Sir Norman Foster. He had been awarded the prestigious Pritzker Prize, “architecture’s Nobel,” in 1989, eight years before the completion of the Guggenheim Museum in Bilbao, Spain, an internationally-acclaimed sensation that Philip Johnson described as "the greatest building of our time." Indeed, the cultural and economic-development success that became known as “the Bilbao effect” inspired projects in many cities, including a proposal by the Guggenheim and Gehry in 1999 for a huge Downtown complex over the East River piers at Wall Street.
Like all of Gehry’s work, 8 Spruce Street – the name that was settled on after several others, including the project title in the Gehry office, Beekman Tower, and the developer’s first branding and sales initiative, New York by Gehry – is innovative, iconic, and highly personal. The model shown here is one of many, many studies, but one of only three on this large scale in the Gehry Partners archive, and according to the firm “one of Frank’s favorites.” The model reveals his sculptural approach, both to form-making and to materiality. The rippled silver “curtain wall” was fabricated of stainless steel panels, precisely engineered and fabricated with sophisticated computer programs.
Model on loan from Gehry Partners, LLP. Photos courtesy of Gehry Partners, LLP.
WOOLWORTH TOWER
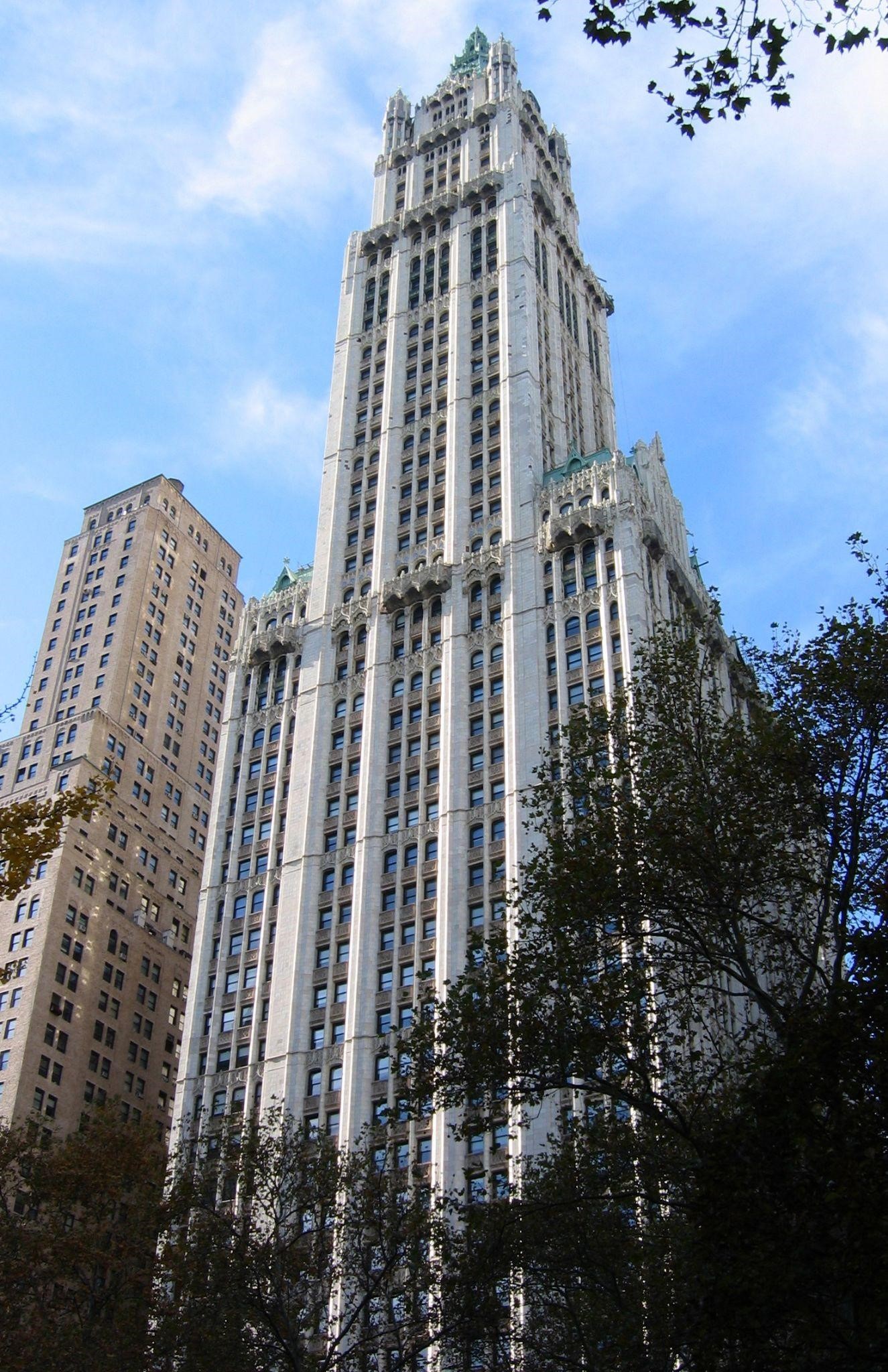
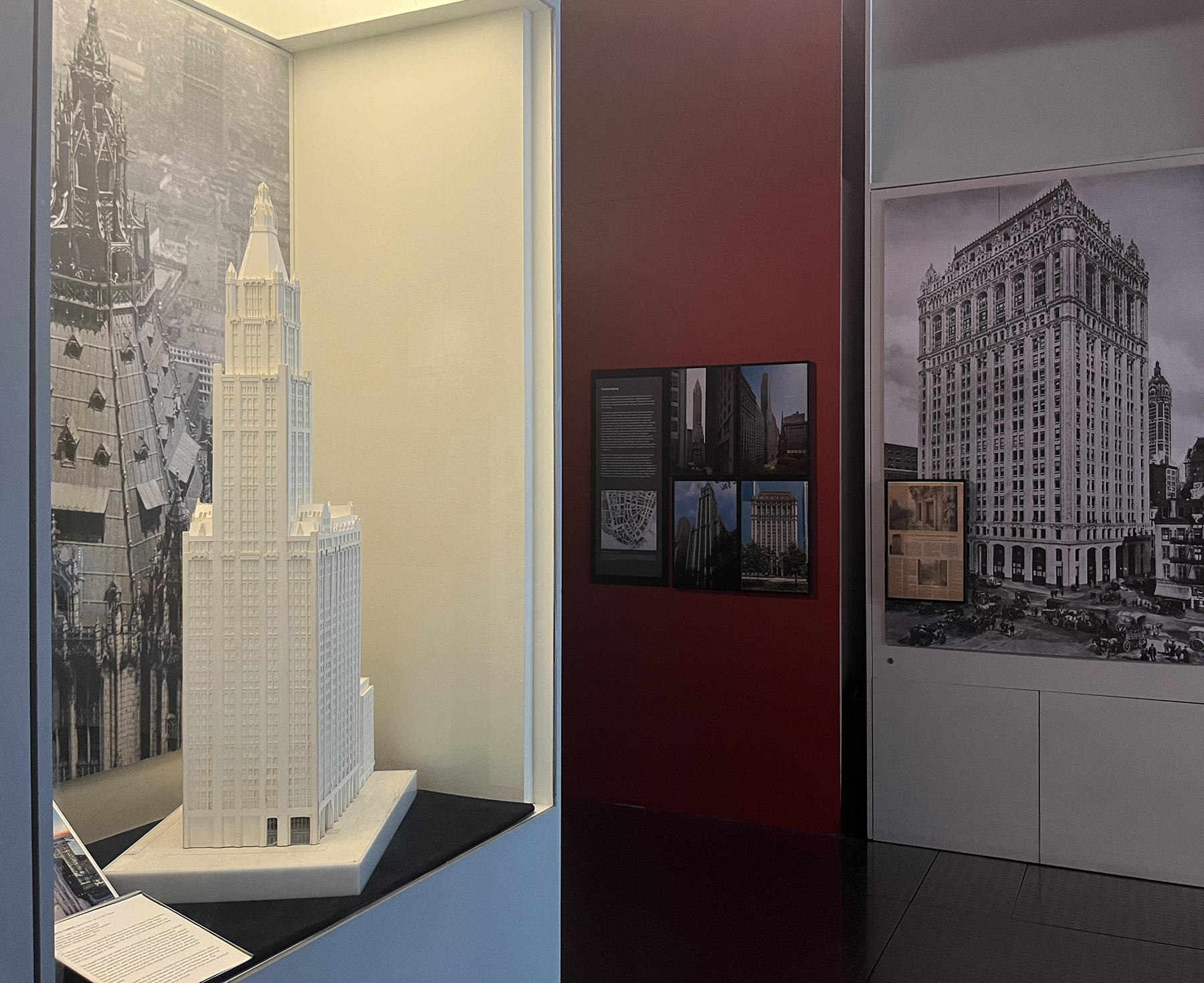
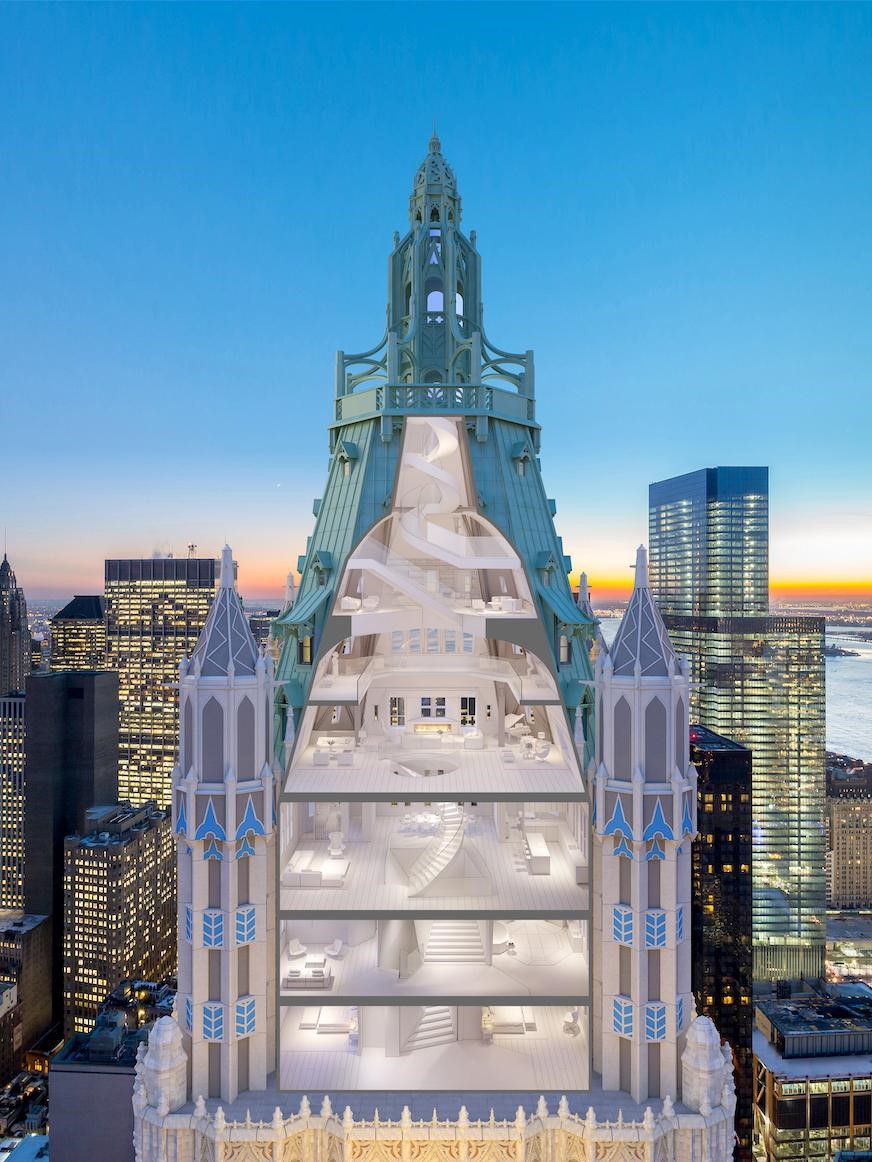
Height: 792 ft / 241 m / 58 fl / 32 Units
Original Architect, 1913: Cass Gilbert
Conversion Developer: Alchemy Properties
Design: 2014; Construction: 2019
Conversion: SLCE Architects
At 792 ft / 241m, the Woolworth Tower was the world’s tallest office building from its completion in 1913 until the skyscraper boom of the late 1920s. Known as “The Cathedral of Commerce” for its soaring verticality and rich Gothic ornament, all in terra cotta, the skyline icon was designated a New York City Landmark in 1983.
This paper model was made in the architectural office of Skidmore, Owings & Merrill in order for the review of the NYC Landmarks Preservation Commission. SOM had been hired in 2001 by the developer Steve Witkoff to explore creating luxury residences on the upper floors. Witkoff dropped the idea after 9/11, and he and his co-owner Cammeby’s International Group, sold the tower section of the office building, as well as some sub-level space and street access to Alchemy Properties in 2012. Alchemy continued the conversion project with SLCE Architects and with interior architect Thierry W Despont who designed the luxury apartments and amenities.
Alchemy created 32 apartments, including the pinnacle penthouse, which spanned five floors of the hollowed-out top section of the original spire that had contained a ticketed observation deck where tourists could gaze out small windows to both the horizon and the bustling city below. The apartments are now available, but the penthouse, most recently advertised for $79 million, has not yet found a buyer.
THE VISIONAIRE
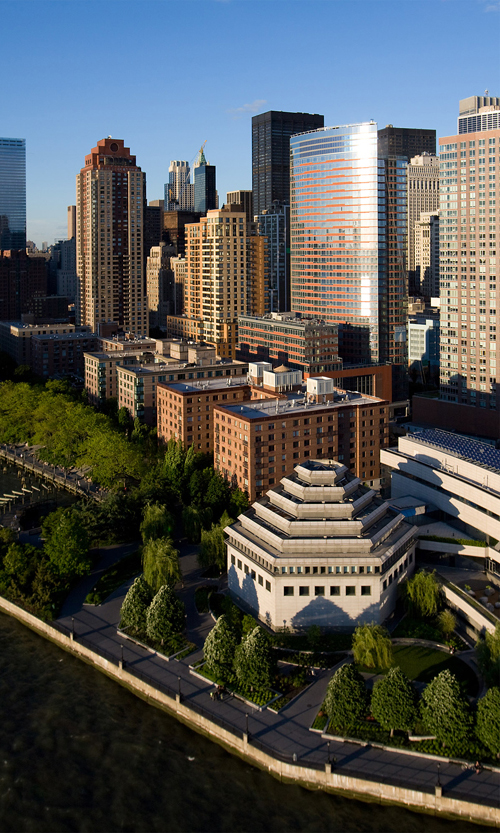
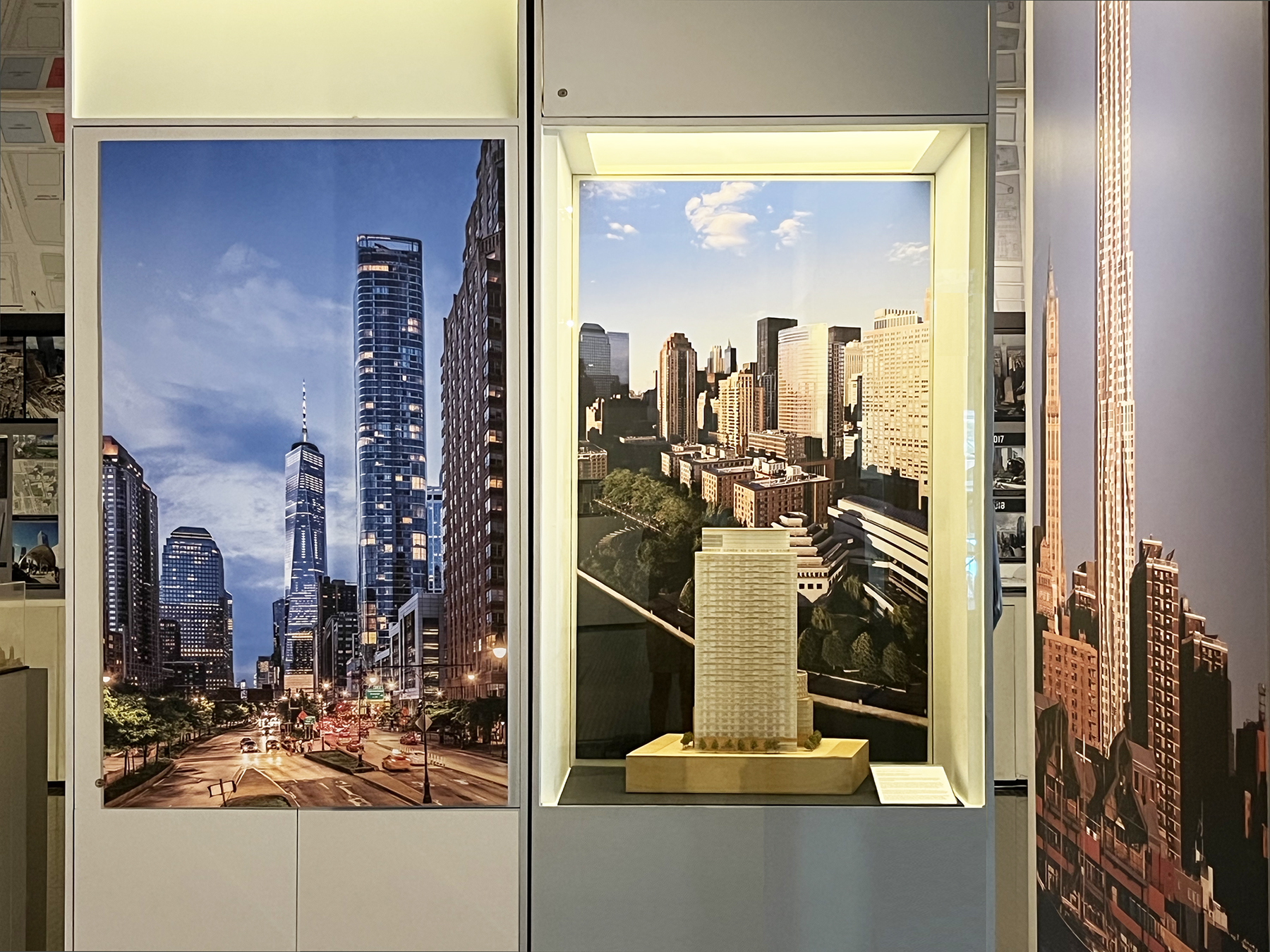
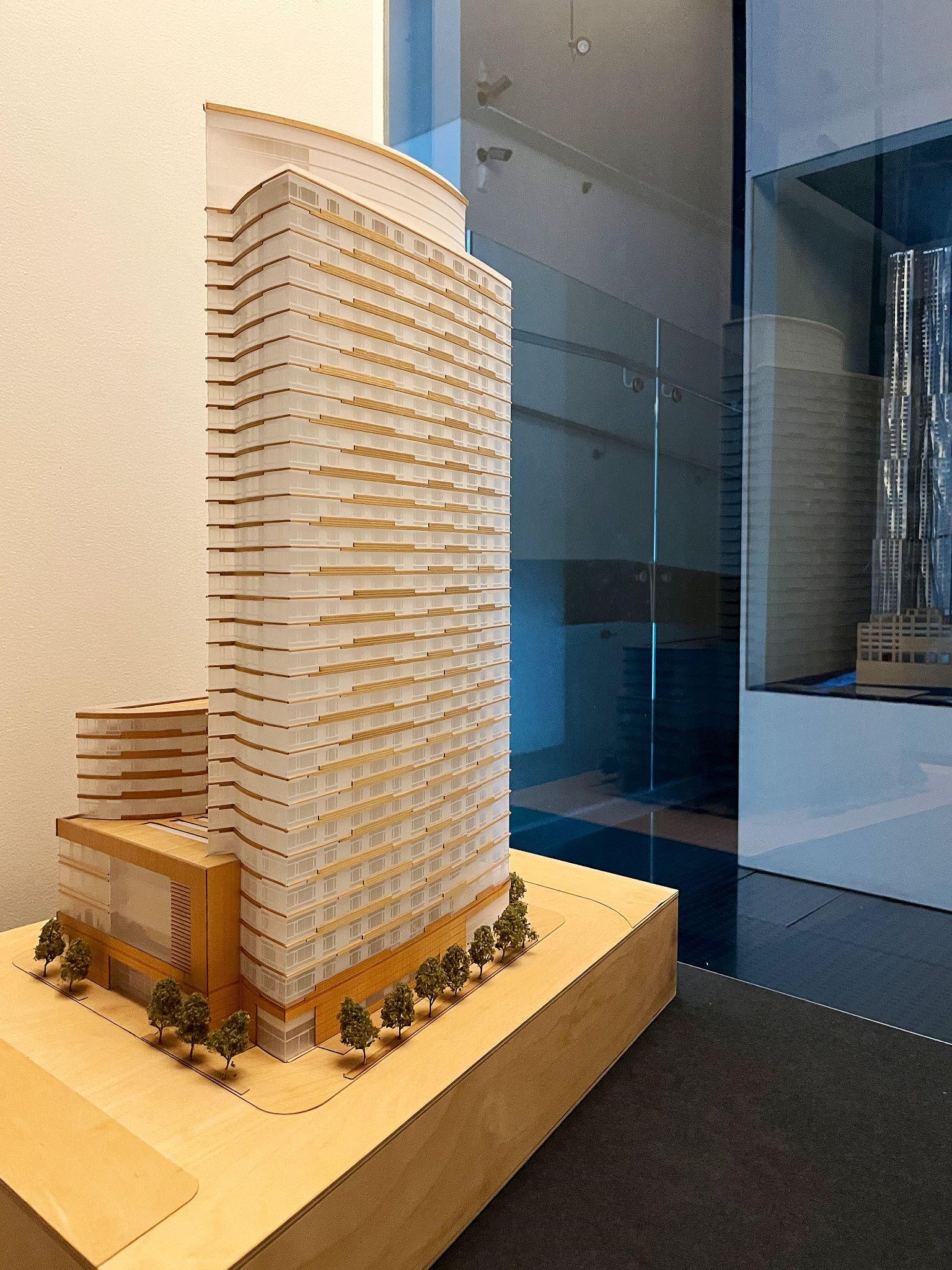
Design & Construction: 2006-2008
Height: 360 ft / 110 m / 33 fl / 247 units
Developer: Albanese Organization
Structural Engineer: DeSimone Consulting Engineers
Architect: Pelli Clarke Pelli Associates
Architect of Record: SLCE Architects
Just three blocks north of the Museum, the Visionaire was the last of the apartment buildings erected in Battery Park City’s South neighborhood. Completed in 2008, the condominium was the first residential high-rise in the United States to receive LEED Platinum certification for its green building standards.
The Visionaire is the last of three apartment buildings designed by Pelli Clarke Pelli for the Albanese Organization, a Long Island developer. The earliest was the Solaire in the North neighborhood, which broke ground in 2001 and was completed in 2003, despite the proximity to Ground Zero. It was no accident that the Solaire was the first LEED Gold high-rise in the country. In 2000, the Battery Park City Authority established green guidelines that required all buildings to meet high standards for indoor air quality, conserving water, and providing access to centralized water filtration.
As established with the first Battery Park City master plan of 1979, developers and their architects also had to conform to the shape, height, and palette of materials set by the BPCA. To ensure visual harmony among neighboring buildings, the guidelines required the use of red brick, although Rafael Pelli expanded the rules to use a terra-cotta and glass curtain wall that blends with the surrounding context.
The DBOX photograph on the rear of the case shows the Visionaire viewed from the west, over the Hudson, with the Museum of Jewish Heritage in the foreground. The image does not include the 64-story 50 West Street, designed by Helmut Jahn in 2003, but only completed in 2018. A night photo of the sleek glass tower with its curved corners and double-height apartments hangs on the wall at the left and pictures the view north on West Street to One World Trade Center.
Photos courtesy of Pelli Clarke Pelli Associates.
