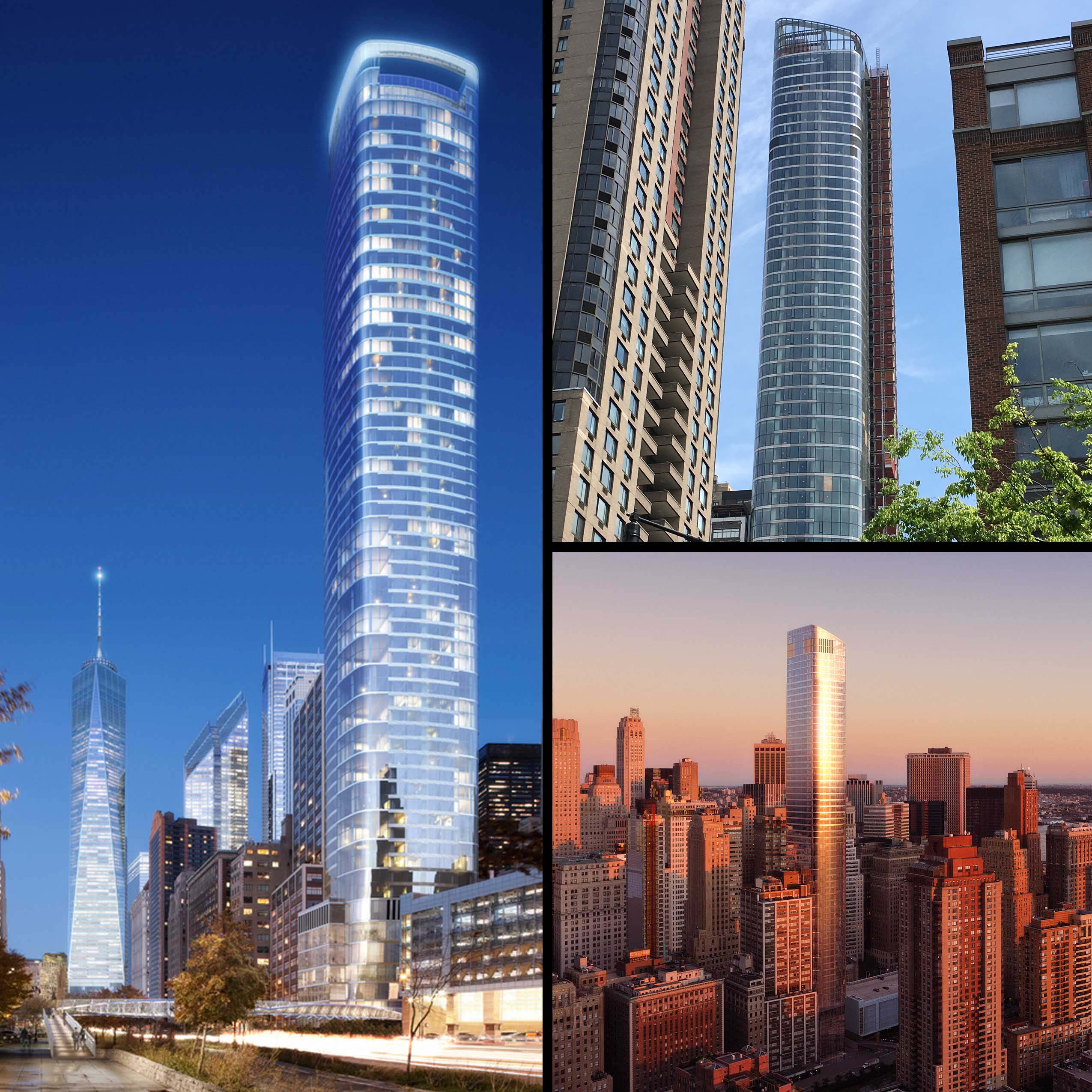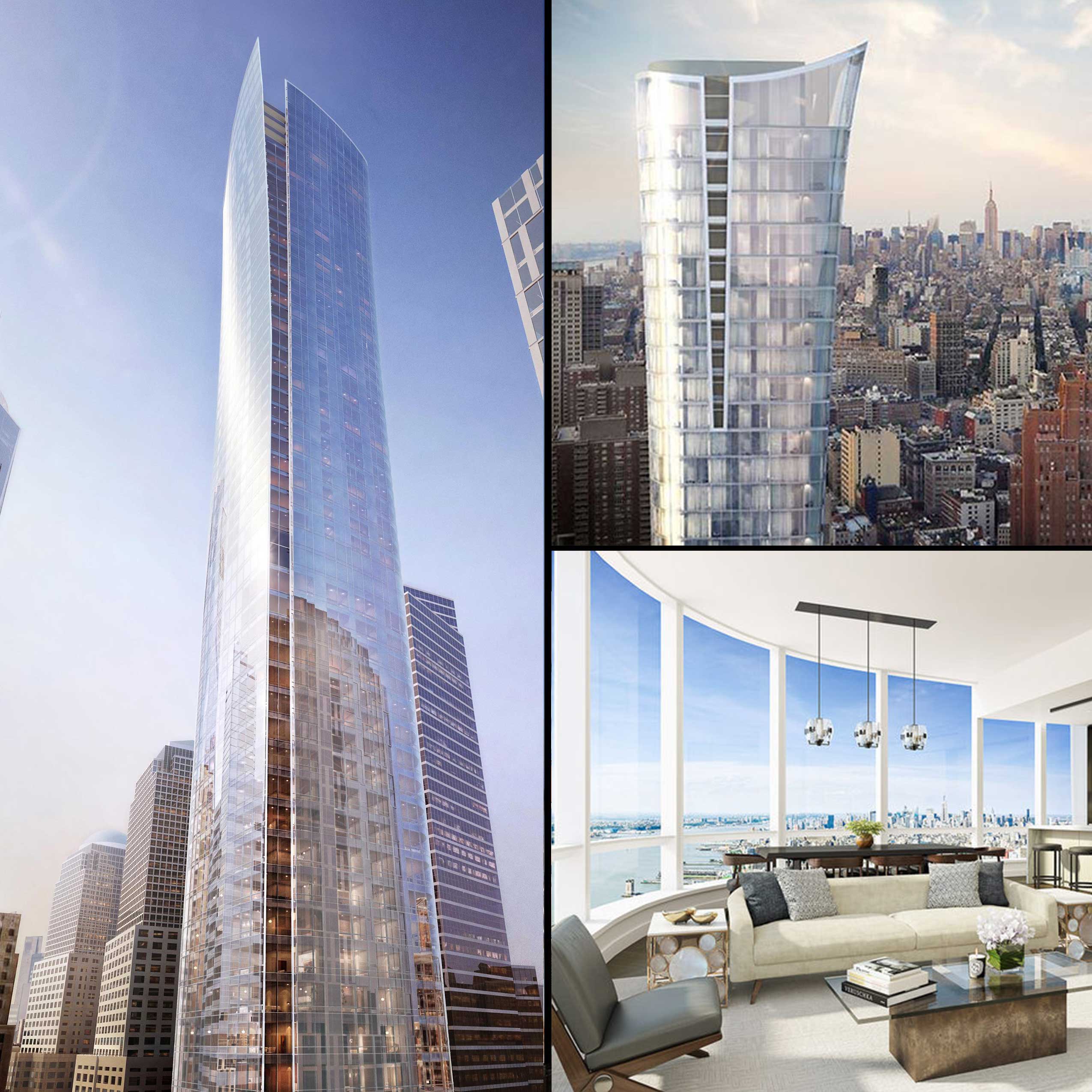RESIDENTIAL RISING: Lower Manhattan since 9/11
50 WEST STREET

Height to Tip: 778 ft / 237 m
Highest Occupied: 715 ft / 219 m
Stories / Levels: 64
Expected completion: 2016
Having topped out in September of 2015, 50 West Street is on target for completion this year, with occupancy scheduled for this fall. The 778 foot, 64 floor Helmut Jahn-designed tower will feature a private observation deck on the top floor reserved exclusively for residents. Located blocks away from the World Trade Center and the Financial District, the slender skyscraper will offer views of New York Harbor and the Statue of Liberty through its curvilinear, all-glass facade. With this curved glass design, corner panels and vertical mullions are unnecessary, giving residents a completely unobstructed view. On the south side of the tower, the facade sweeps over the curved cantilevered base to a pedestrian walkway between the building and the Battery Garage, using the dramatic curves to open up a formerly claustrophobic space.
Aside from the observation terrace, the building features a plethora of luxurious amenities, including a “water club,” full-floor fitness center, entertainment floor, and, on the third floor, fifteen “commercial condominiums,” or private offices, that vary in size from 280 to 830 square feet and are available for purchase by the tower’s residents. 50 West contains 191 condos with interiors designed by Thomas Juul-Hansen, ranging from one- and four-bedroom units to full- and half-floor penthouses with an average price of $2,400 per square foot. Two of the building's penthouses are currently on the market for $20.3 million and $24.5 million.
111 MURRAY STREET

Height to Tip: 792 ft / 241 m
Highest Occupied: 732 ft / 223 m
Stories / Levels: 58
Expected completion: 2018
While not the tallest residential tower in downtown Manhattan, 111 Murray Street, developed by Fisher Borthers and Witkoff Group with architects Kohn Pedersen Fox, David Rockwell, and MR Architecture & Decór, will make a mark on the skyline with its distinctive flared glass top. Inspired by the form of Murano glass vases, the building’s glass facade expands outwards from the 40th floor to the 58th floor, reaching a height of 792 feet to offer unimpeded views of the Hudson River.
Located two blocks north of One World Trade on the edge of TriBeCa, 111 Murray Street will be built on 31,000 square foot lot, formerly the site of St. John University, that Fisher Brothers and Witkoff purchased for $223 million in 2013. The building will contain 157 luxury apartments, as well as a double-height lobby, tearoom, patisserie, private garden, dinning area, sculpture garden, Turkish bath, lap pool, and 10,000 square foot public plaza. The inclusion of a public plaza, designed by Hollander Design Landscape Architects, allowed the developers to build 20 percent larger than the site allows for, attaining an FAR of 12 instead of 10.
71 of the building’s units are full-floor, with elevators opening directly into the apartments. Prices start at $2 million for a one-bedroom and $17.5 million for a five-bedroom, though the costs for the most luxurious penthouses have yet to be revealed.