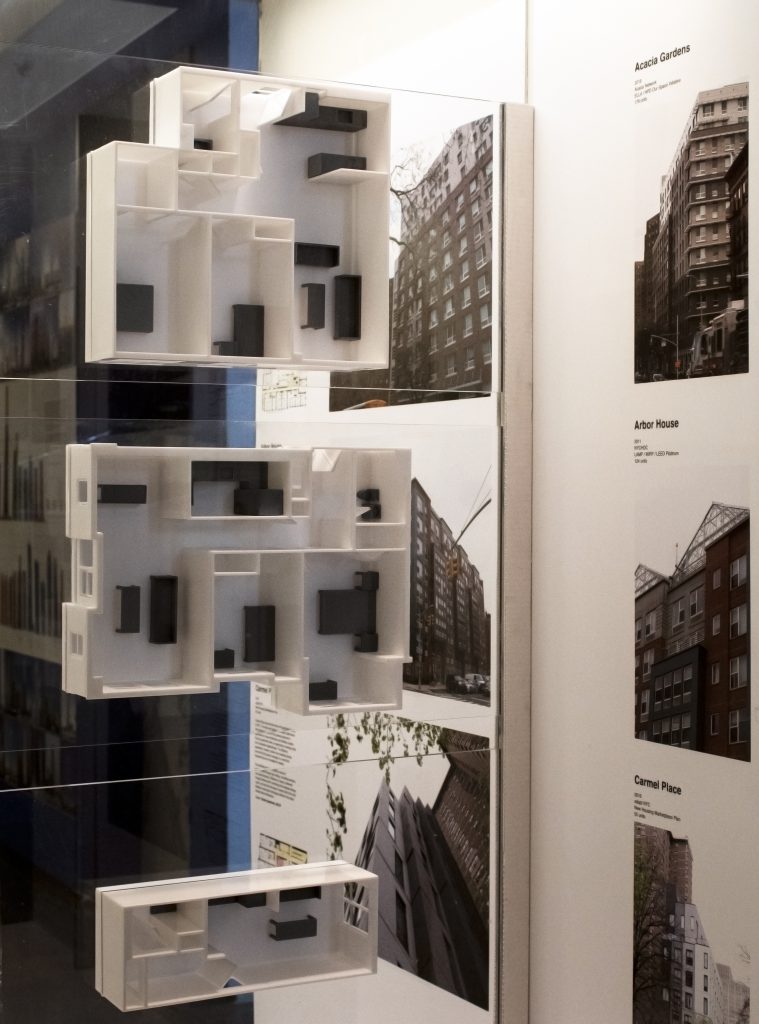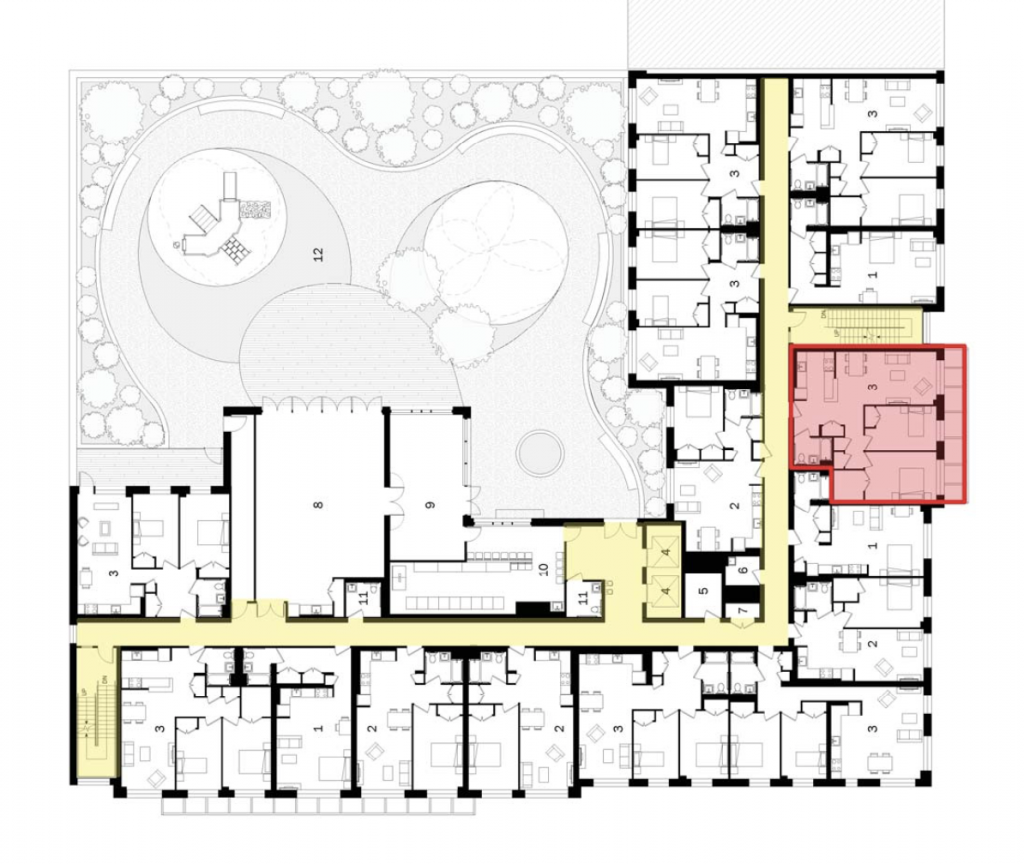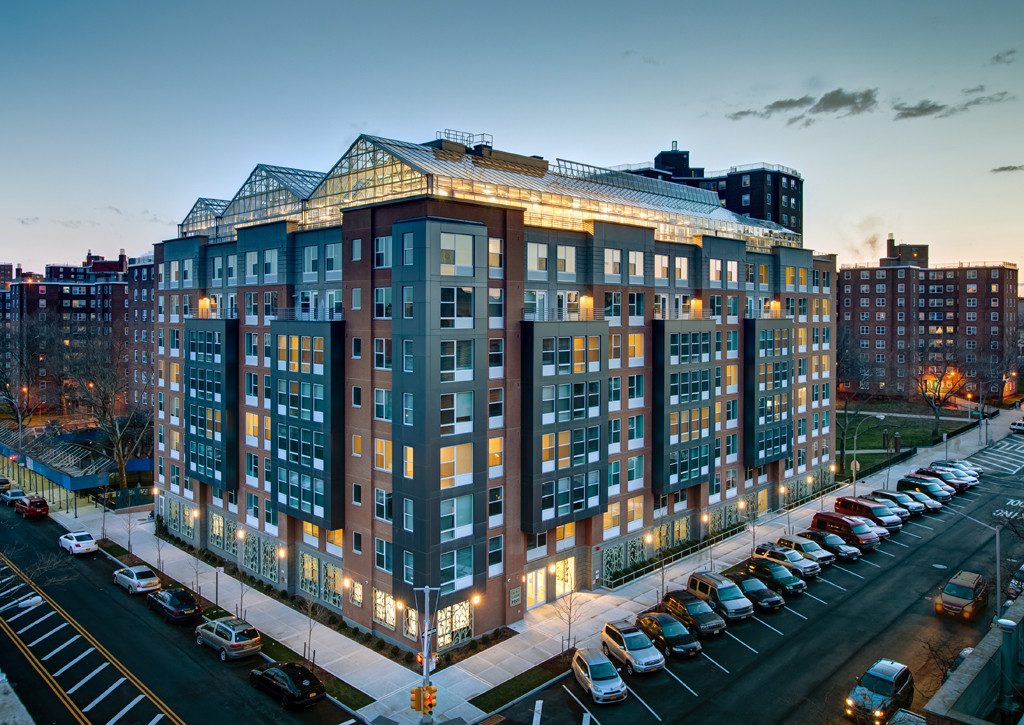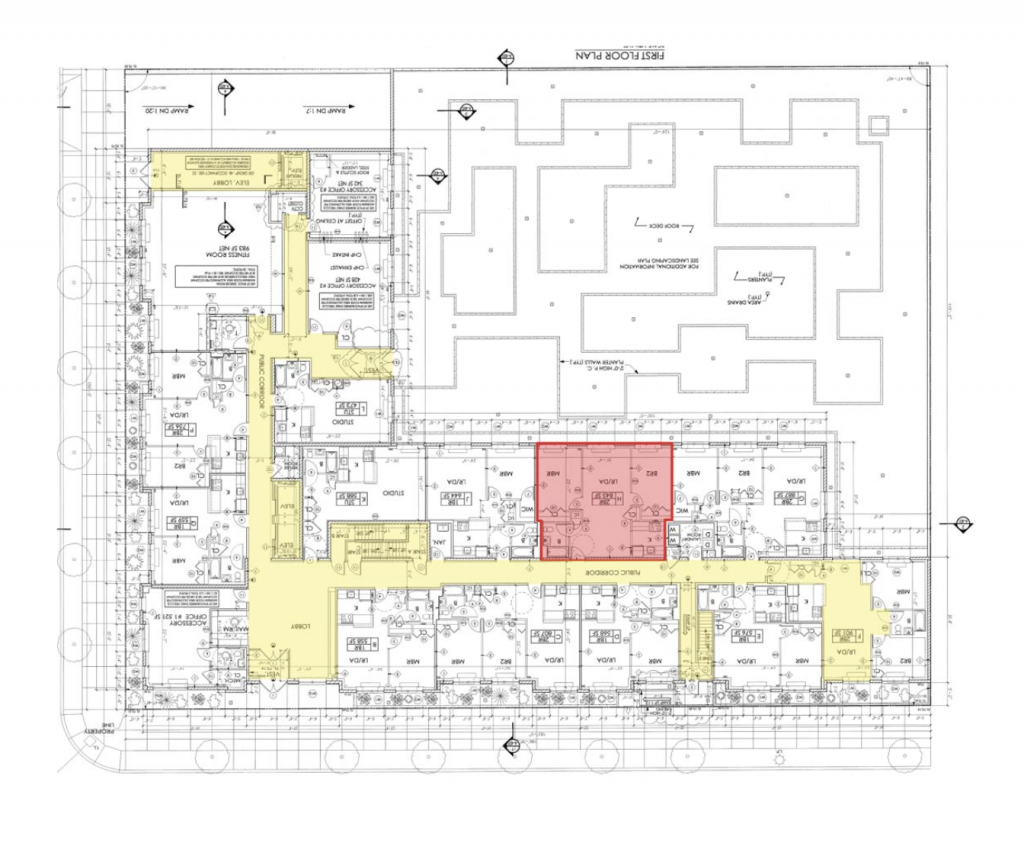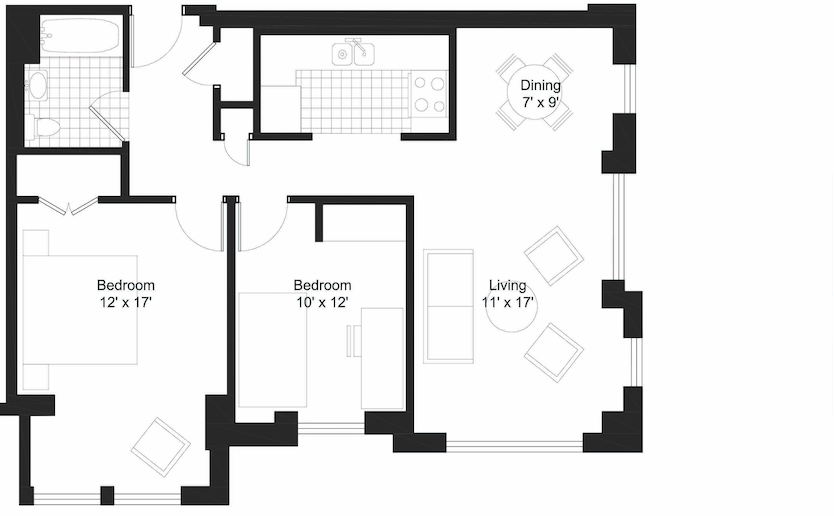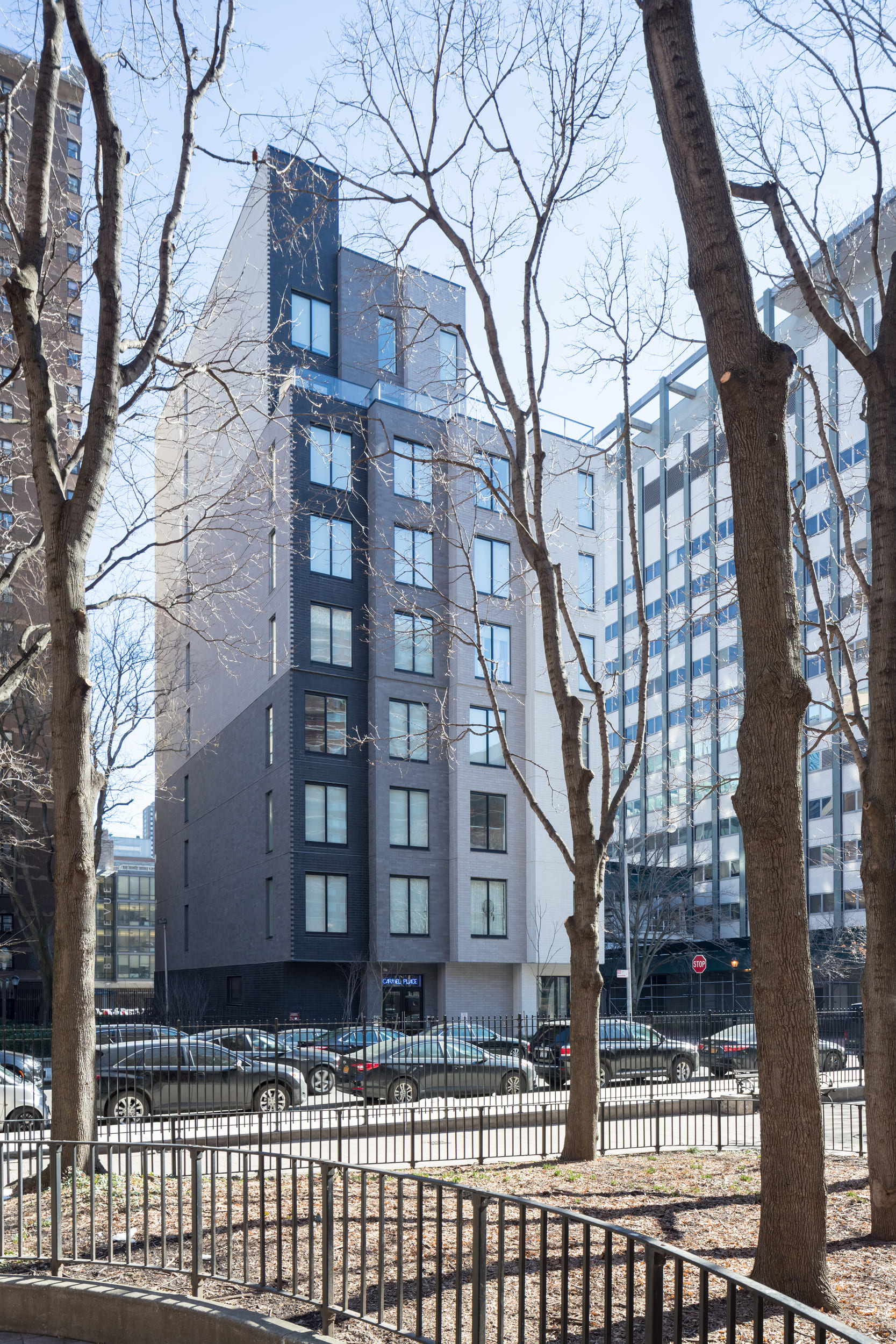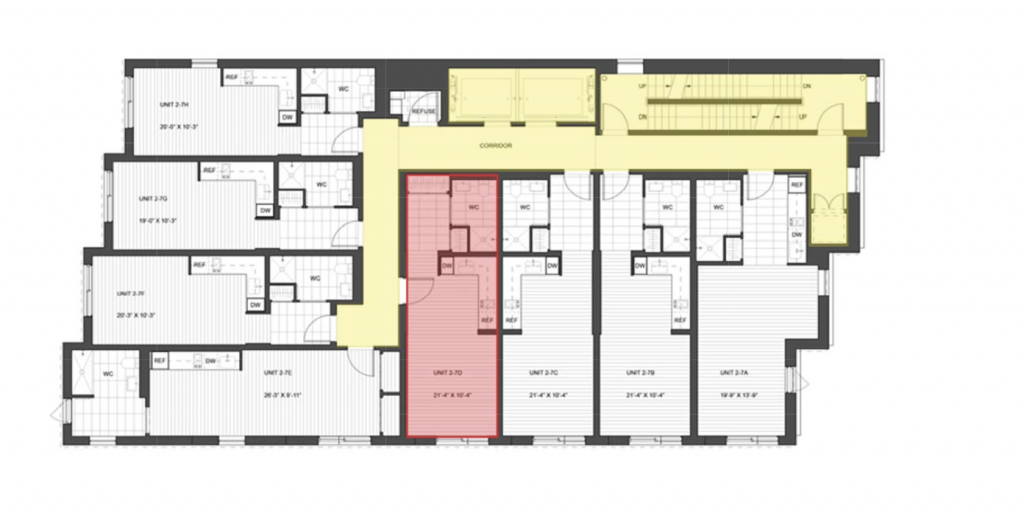New Strategies
Acacia Gardens
The units are organized around a central area that acts as both foyer and visual center of the rooms. This rather large “open space” at the center of the apartment orients to the kitchen, entry, the bedrooms, and the living room, making an otherwise small unit feel spacious upon arrival.
Date: 2018
Units: 179
Shown: 2 Bedroom Apartment, 815 SF
Arbor House
The unit layout is organized in three equal areas, with entry directly into the deep living space and bedrooms. The similar widths of the living room and bedrooms, along with the consistent location of the kitchens and bathrooms to the corridor, makes it easy to create unit mix variations from floor to floor.
Date: 2011
Units: 124
Shown: 2 Bedroom Apartment, 720 SF
Carmel Place
The tiny apartments offer an opportunity to develop small lots in desirable neighborhoods. The efficiency apartments, however, deliver only moderate density (even with high ground coverage on a small site) because they are not suitable for families. The architects aimed to achieve a sense of spaciousness through high ceilings, tall sliding windows, and Juliet balconies. Efficiency of space is delivered through flexible built-in furnishings that integrate storage, couch, and bed into the layout of almost half of the units. Modular construction techniques utilized in the project offered further efficiencies.
Date: 2016
Units: 20
Shown: Studio Apartment, 300 SF
