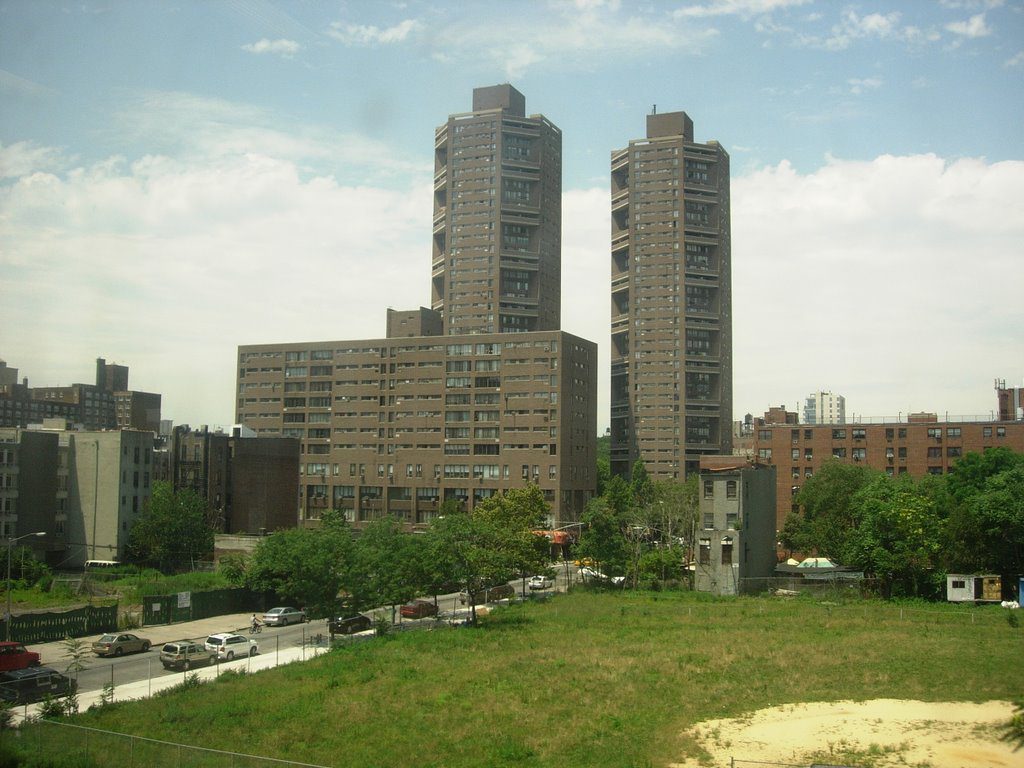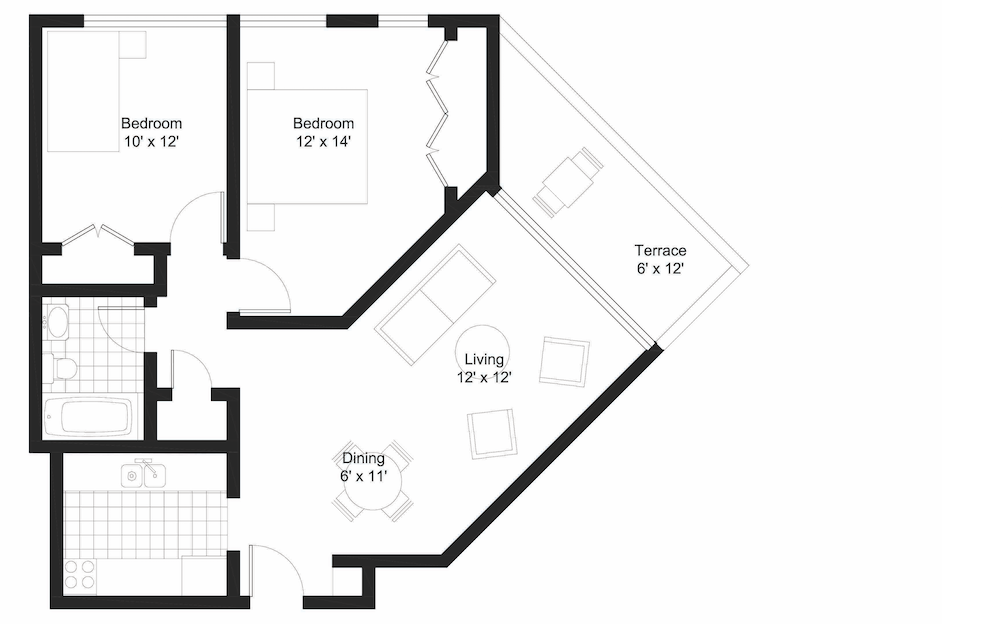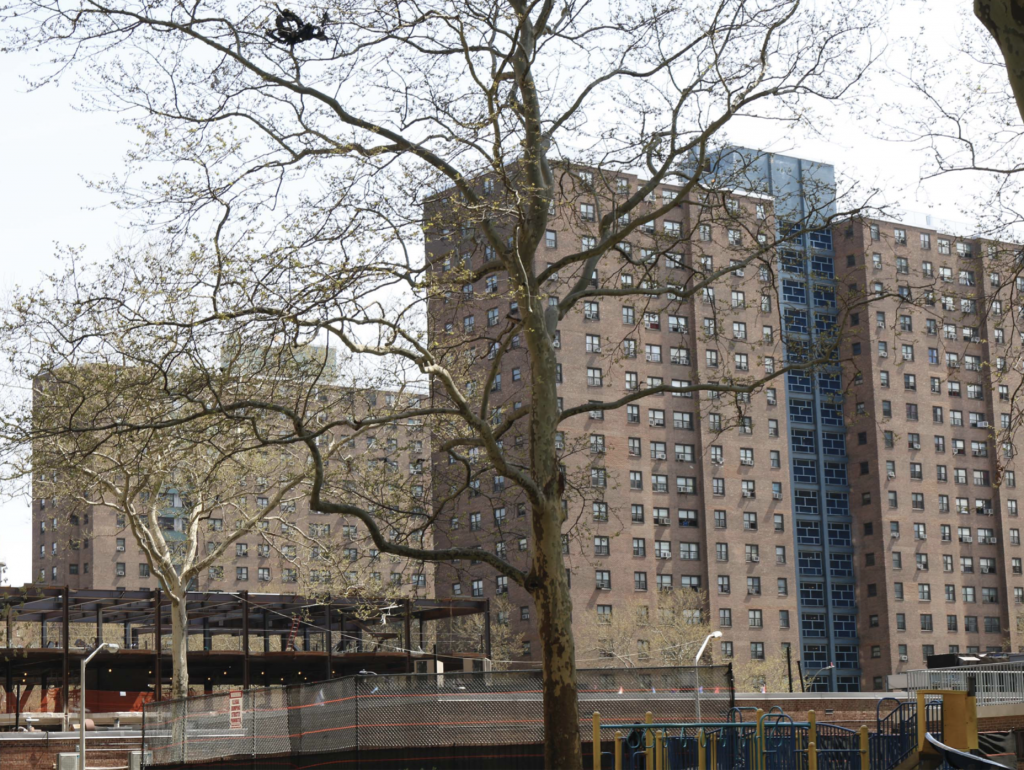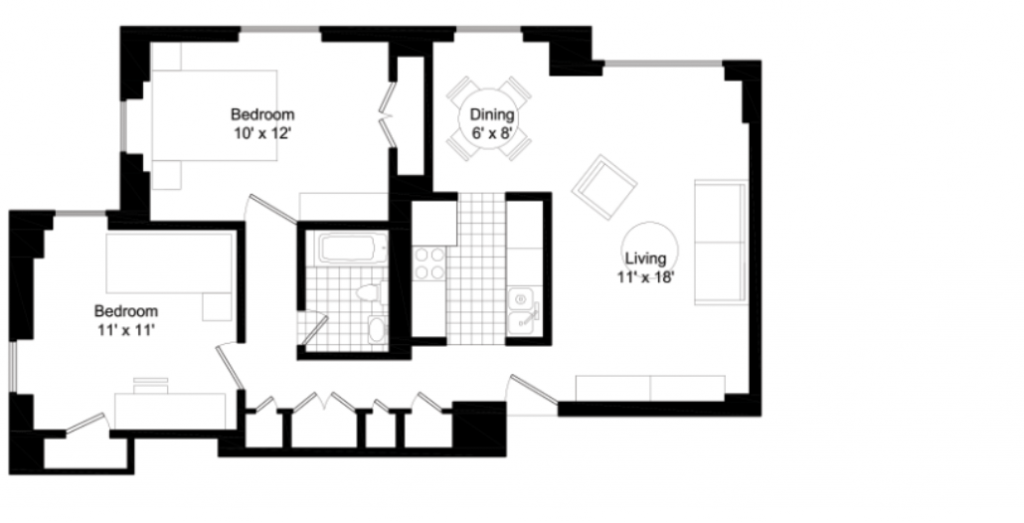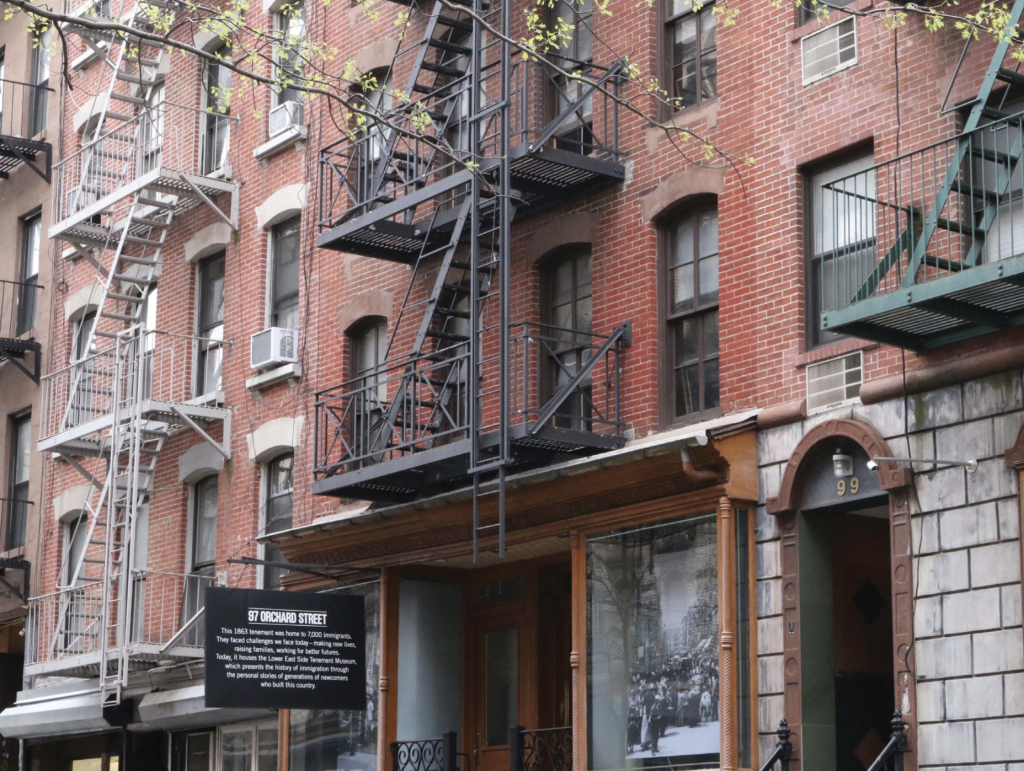Schomburg Towers
Apartment sizes ranged from studios to five bedrooms, allowing for a mix of residences and occupant groups, building on the UDC’s desire to create neighborhoods consisting of both families and individuals. The octagonal layout centralized the building services, maximizing light to the units and minimizing internal circulation.
Date: 1975
Units: 600
Shown: 2 Bedroom Apartment, 800 SF
Taft Houses
The combination of tight occupancy controls, large units, and low land coverage across sprawling superblock sites generated population density of just 410 persons per acre despite lofty 19-story buildings.
Date: 1962
Units: 1,470
Shown: 2 Bedroom Apartment, 720 SF
A typical Tenement
Landlords frequently rented these small apartments by the room and let tenants sublet to boarders. The overcrowding of these apartments, combined with extremely high lot coverage, generated the extreme population density of the Lower East Side.
Date: 1900
Units: 20
Shown: Apartment, 300 SF
