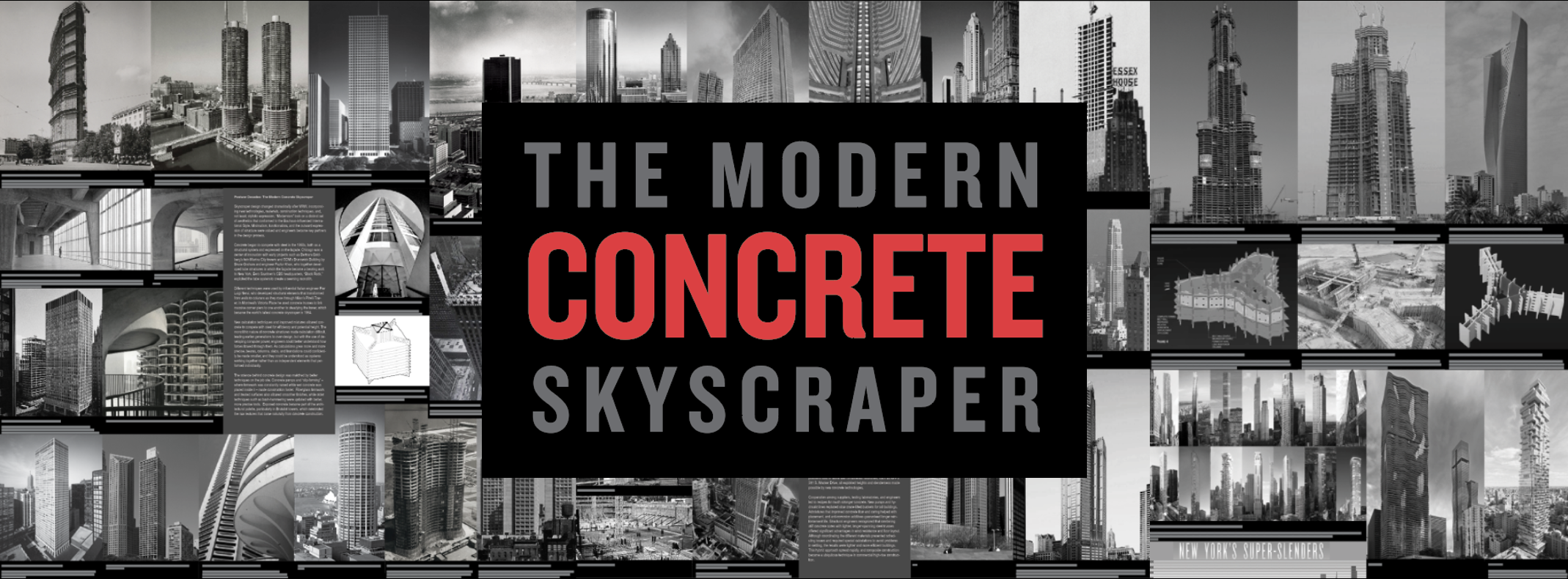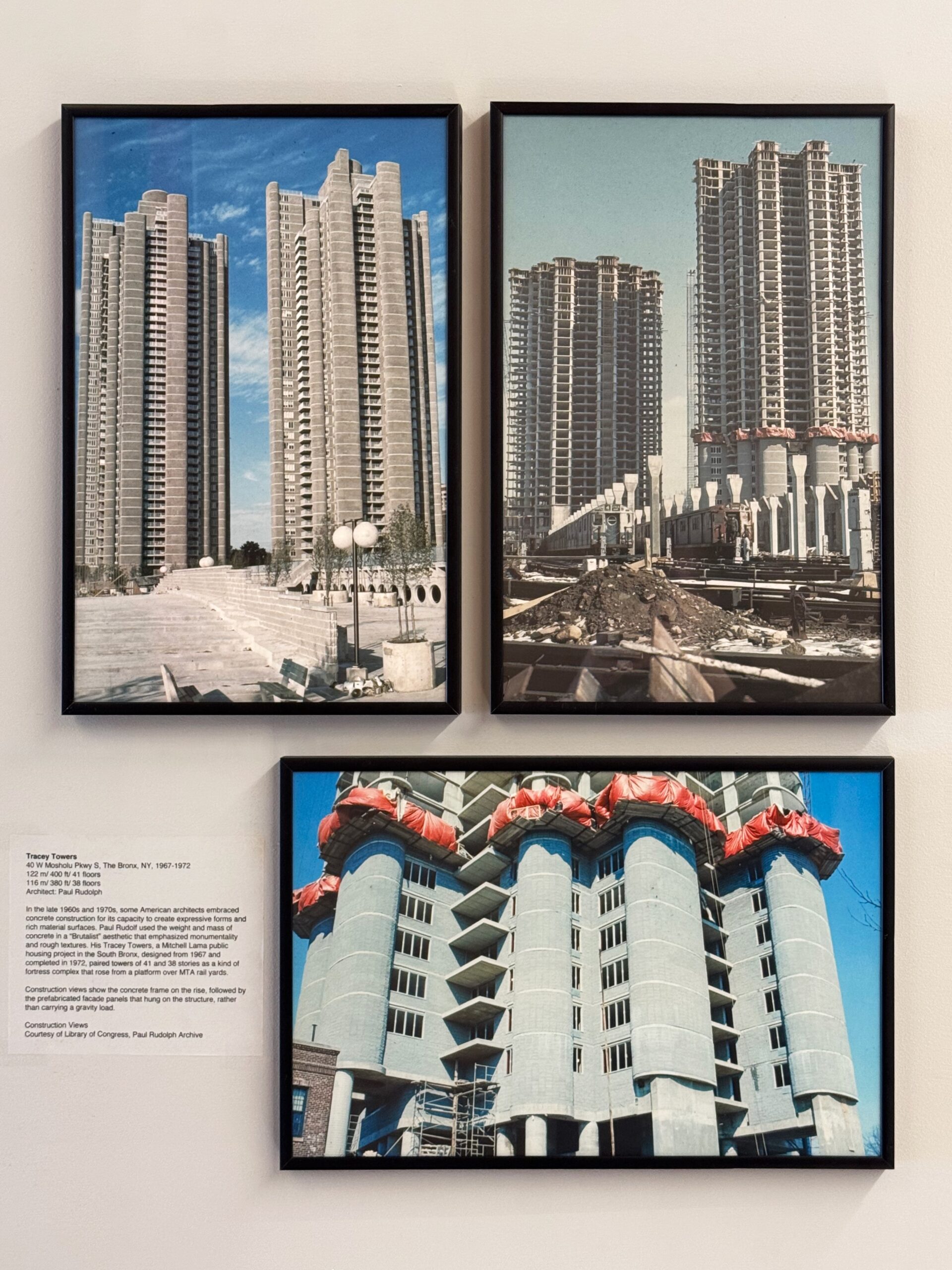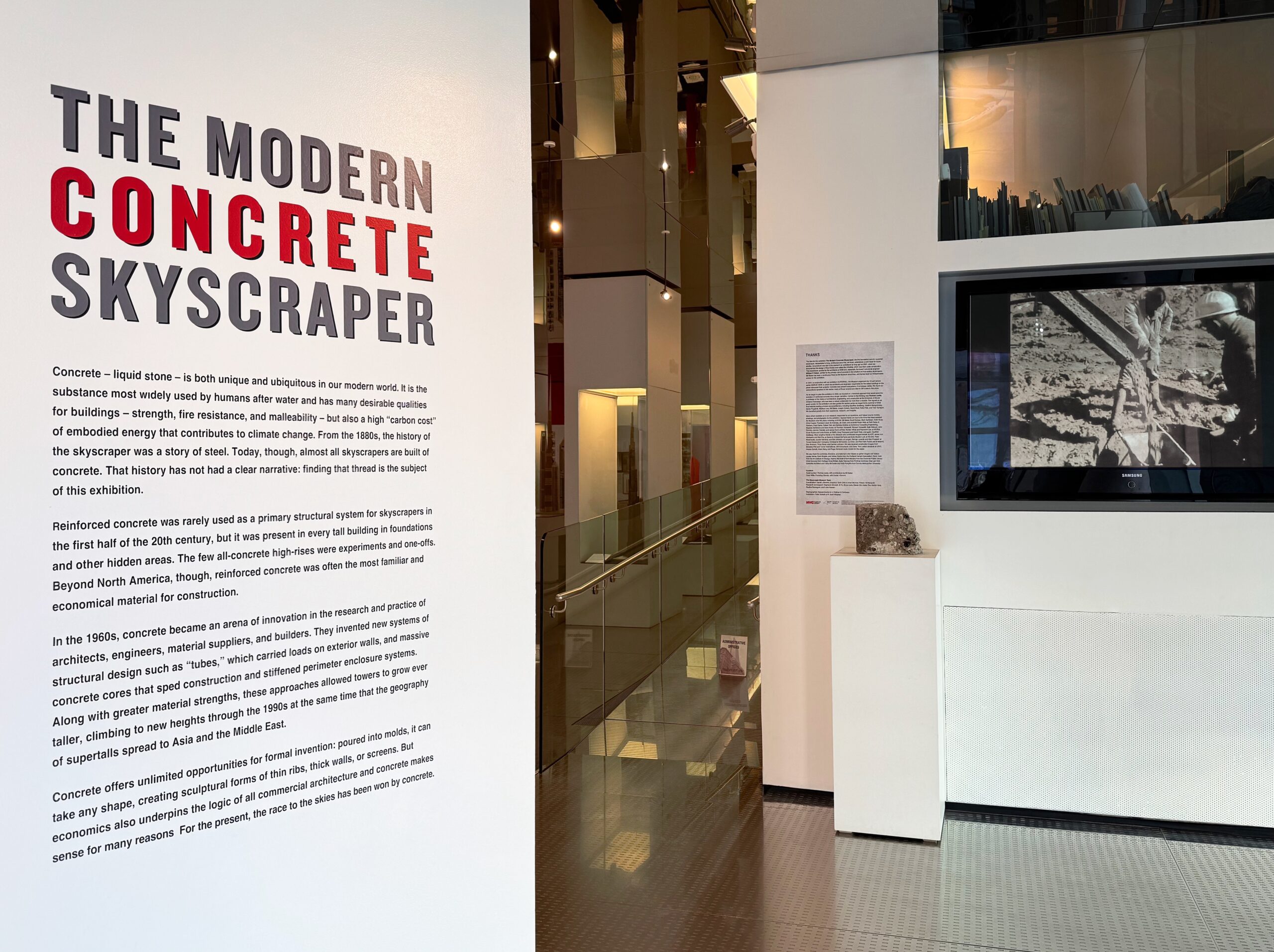
Exhibition Introduction All images © The Skyscraper Museum 2025
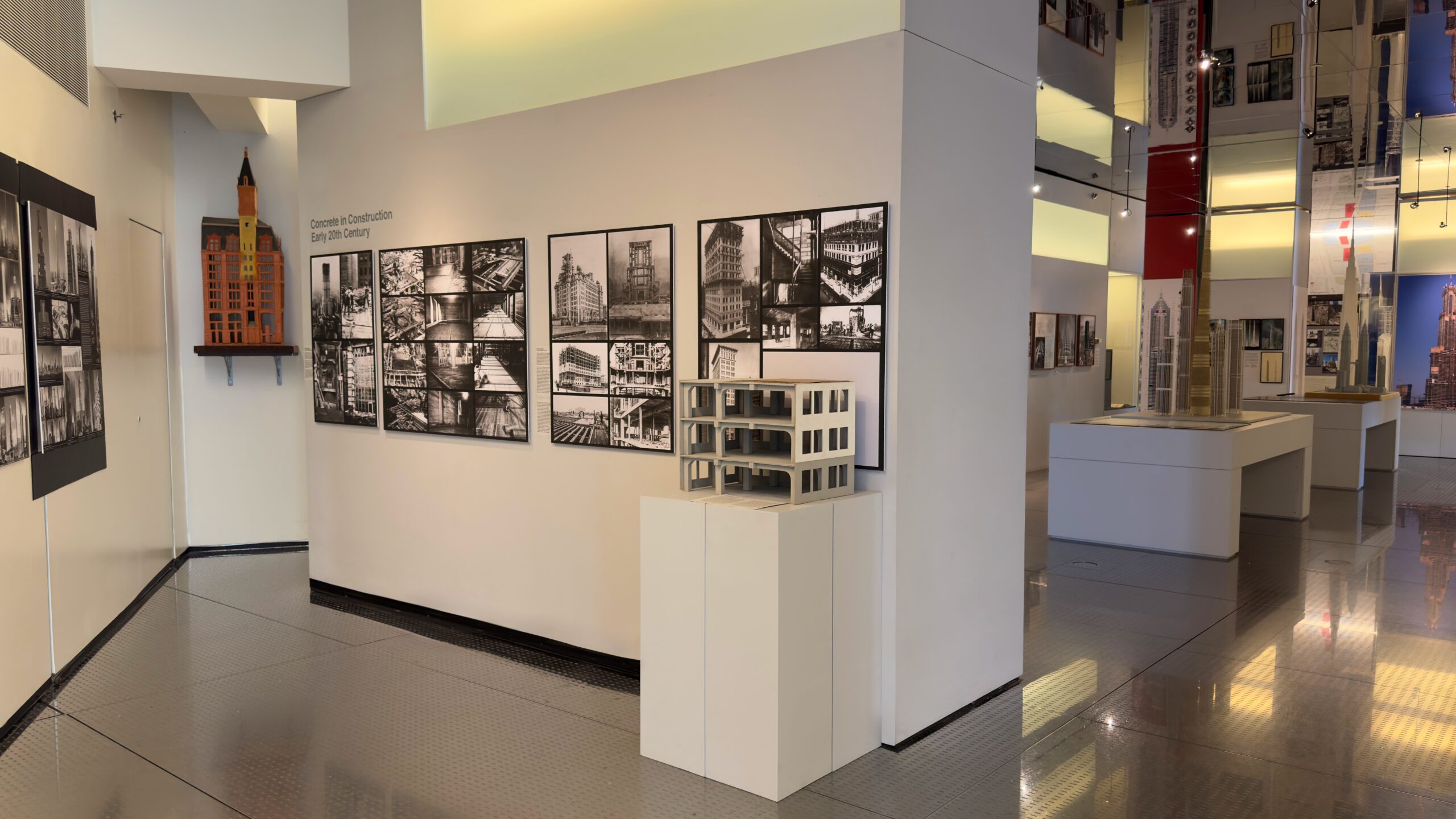
The left wall highlights early 20th-century concrete skyscrapers, including the one-off Ingalls and Royal Liver Buildings. The Ingalls model stands in the foreground, with gallery views on the right.
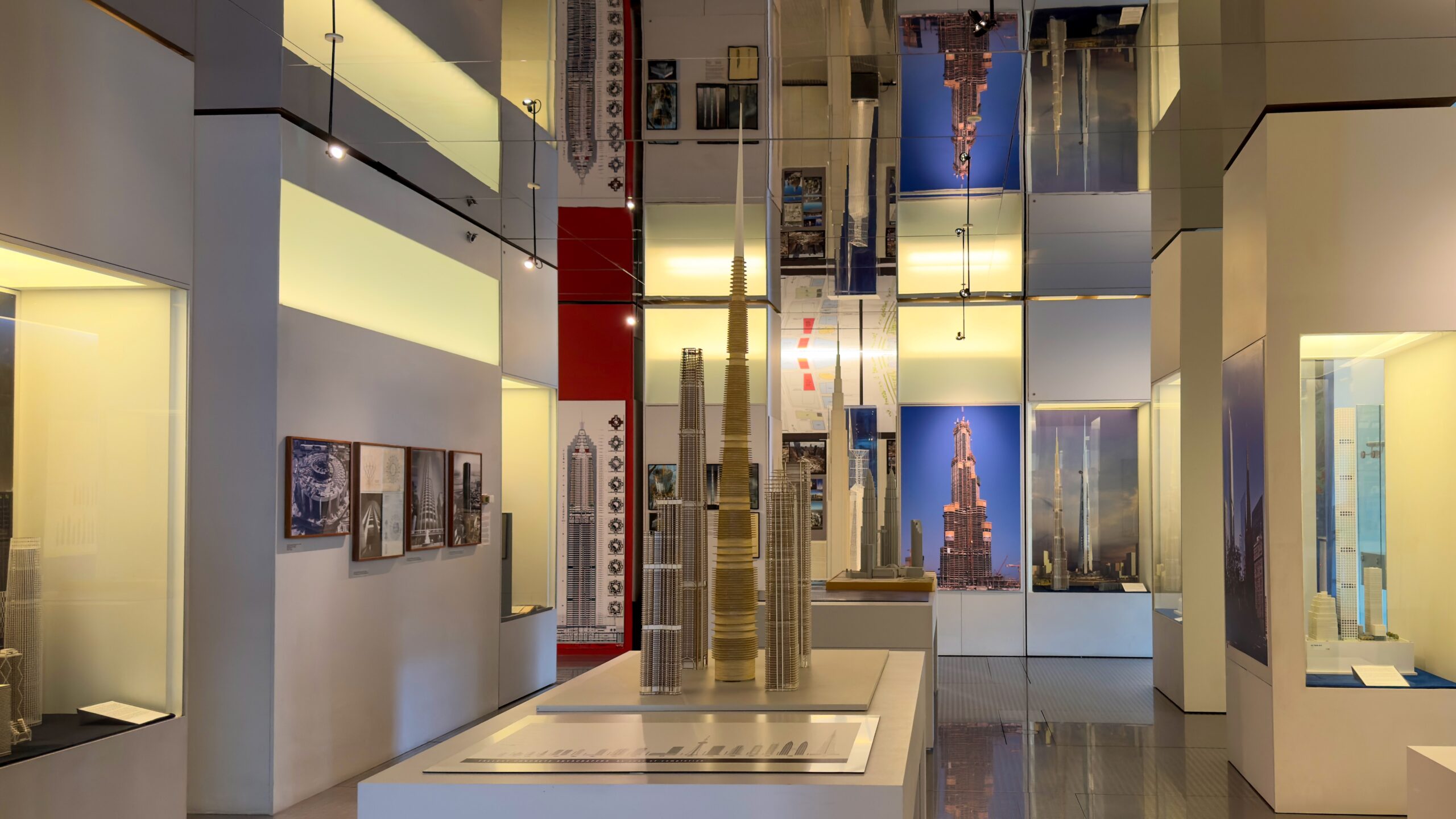
A gallery view features SOM models at the center, and a Petronas Towers model stands in the middleground, Skyneedle in the background.
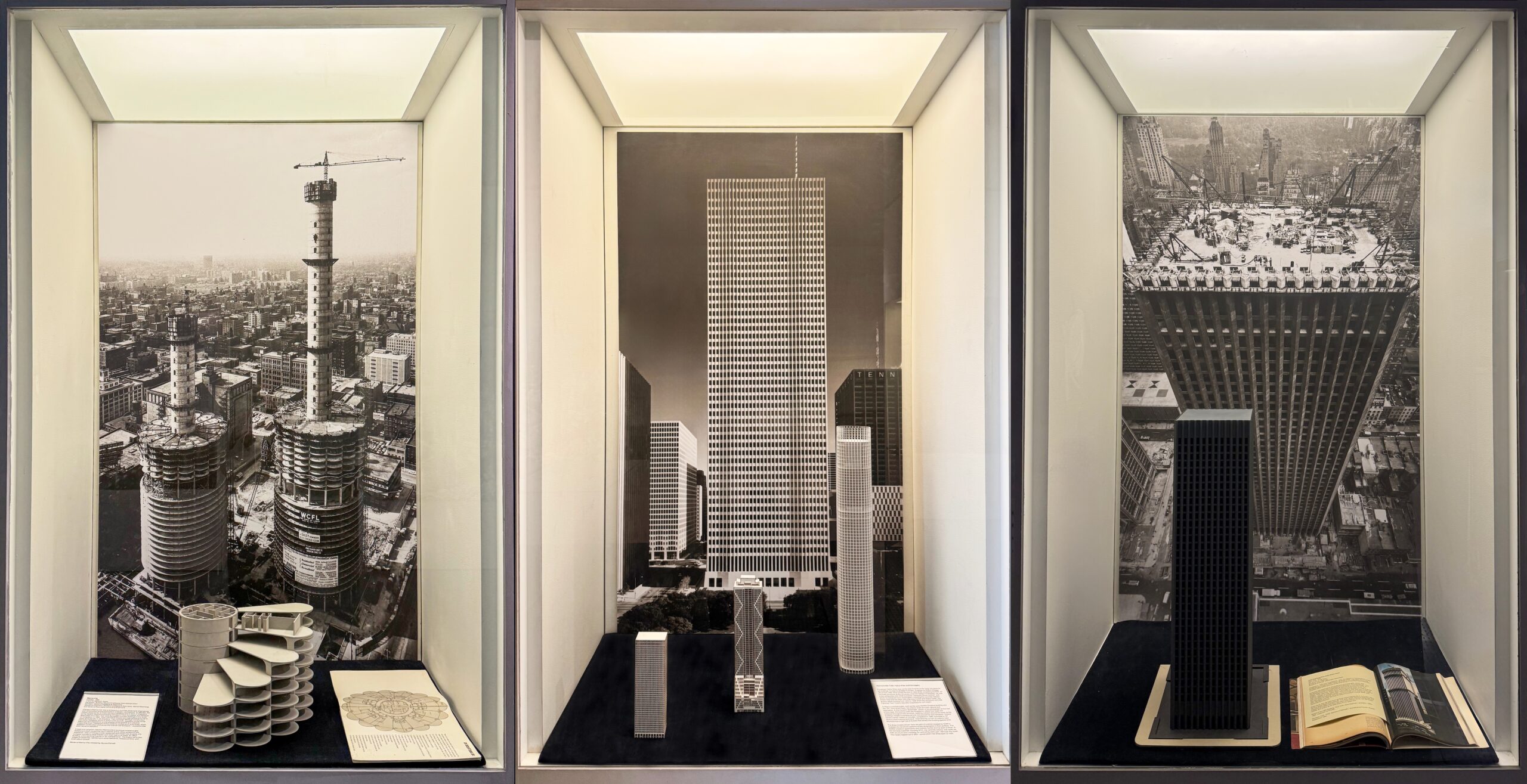
A montage of three case studies—Marina City, The Concrete Tube: Fazlur Khan and His Legacy, and CBS Headquarters ‘Black Rock’—illustrates the versatility of concrete in expressing Modernist principles.
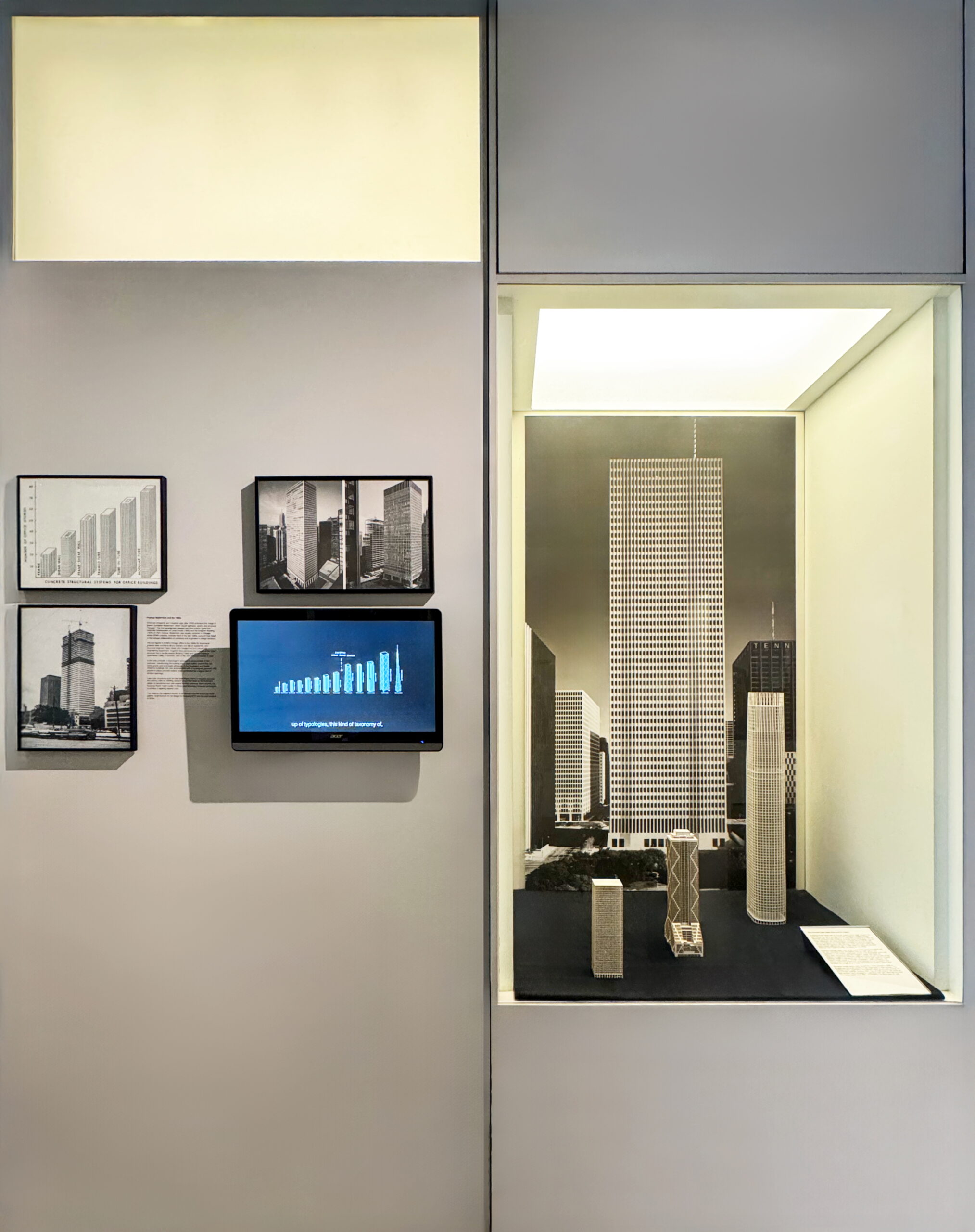
This wall and case features concrete skyscrapers designed by Skidmore, Owings and Merrill. Fazlur Khan's development of the tube system allowed concrete buildings to grow taller in the sixties and seventies.
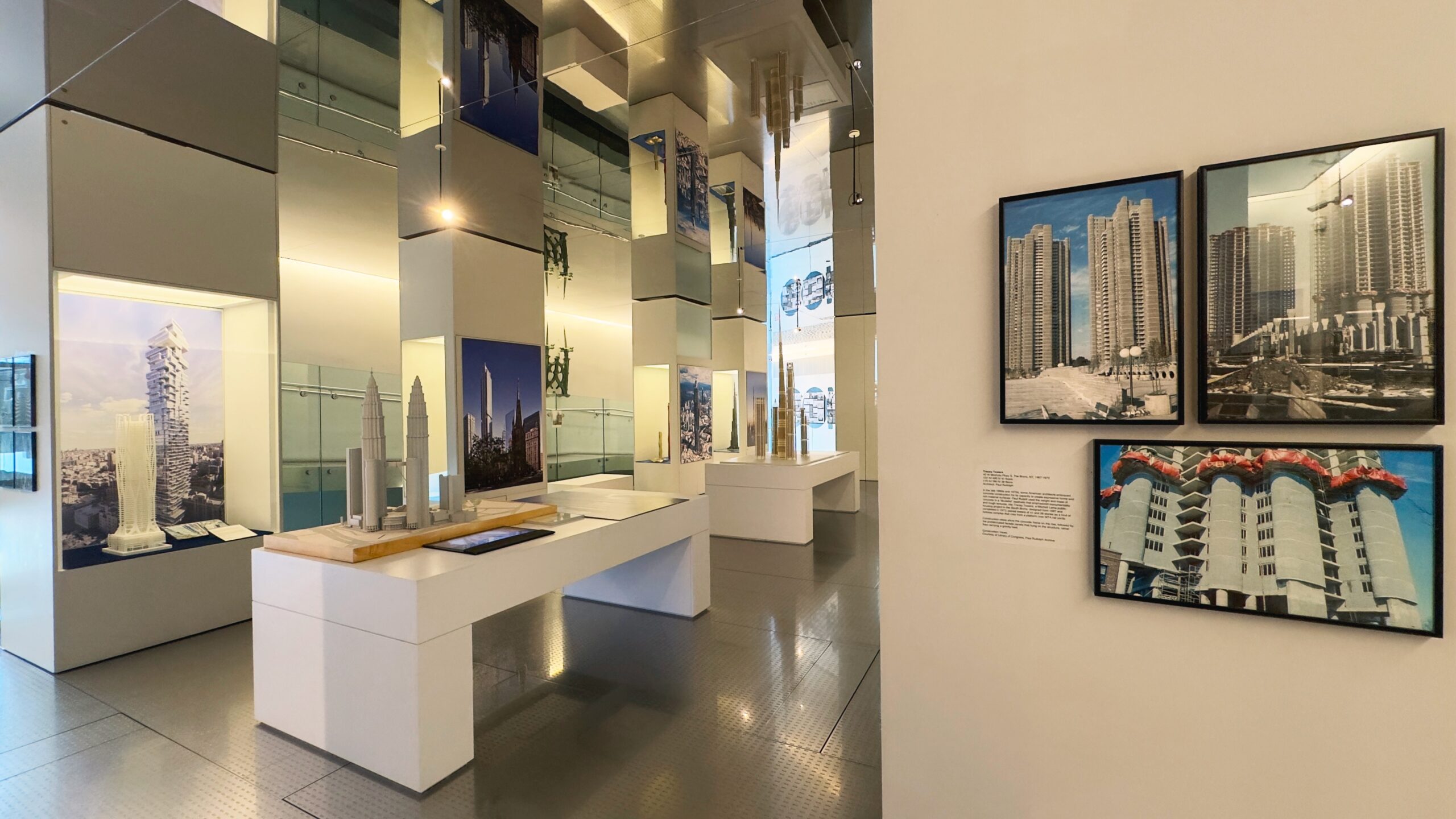
A view of the gallery looking backwards, with images of Paul Rudolph's Tracey Towers featured on the right.
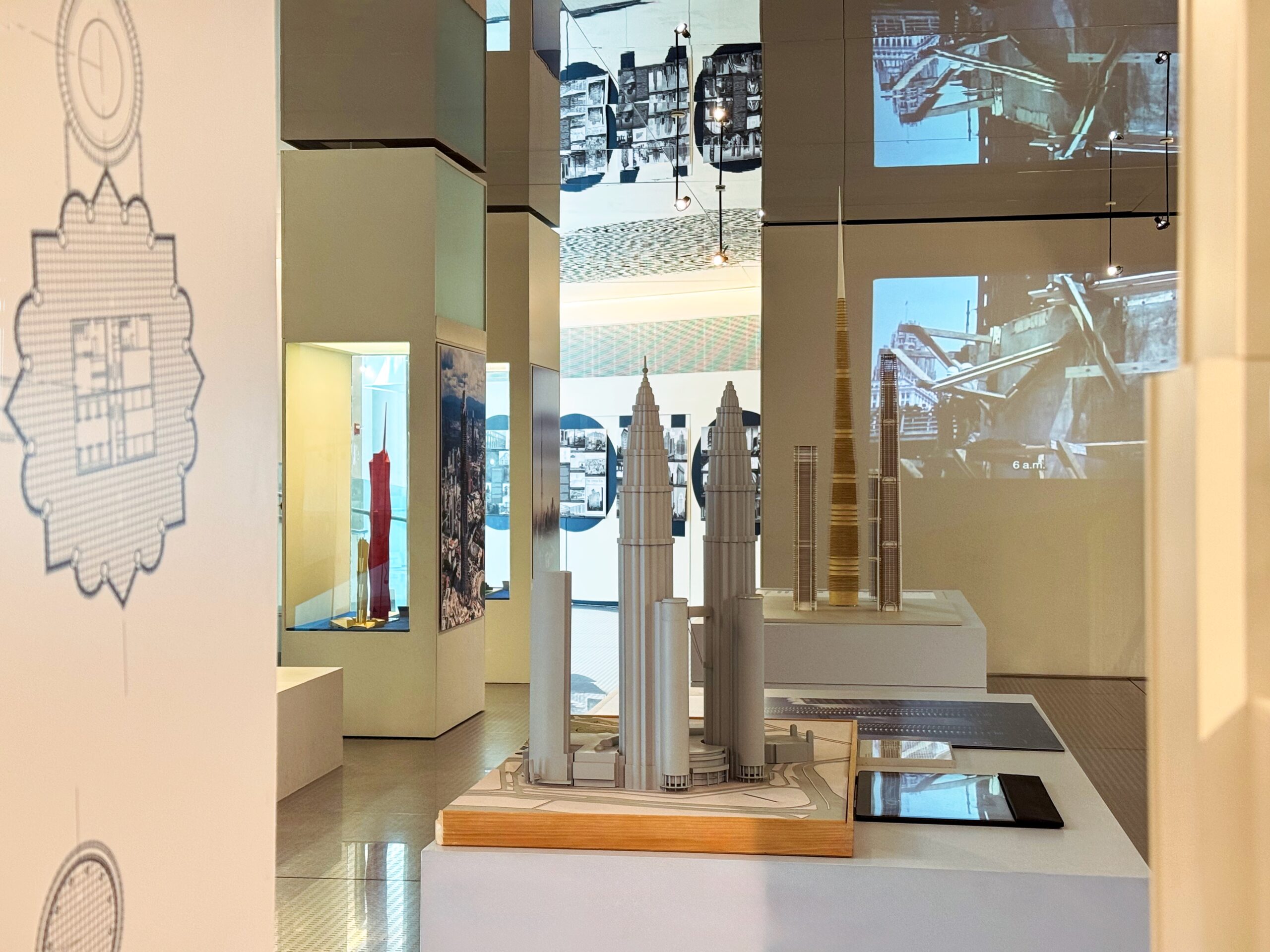
A view of the gallery looking backwards at the Merdeka wind-tunnel model, the Petronas Towers model on loan from Pelli Clarke & Partners, and structural models on loan from SOM.
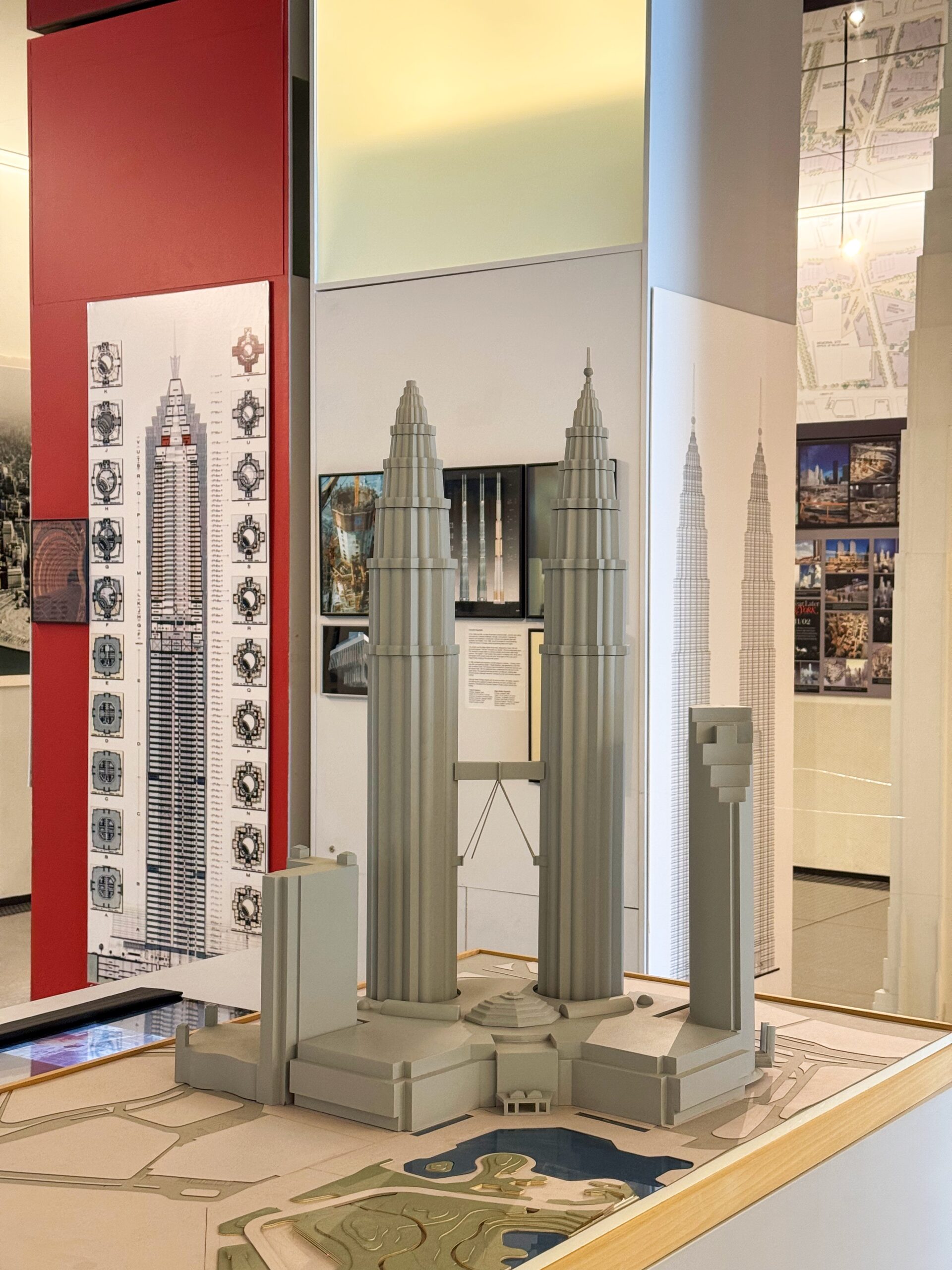
A close-up of the Petronas Towers model, on loan from Pelli Clarke & Partners.
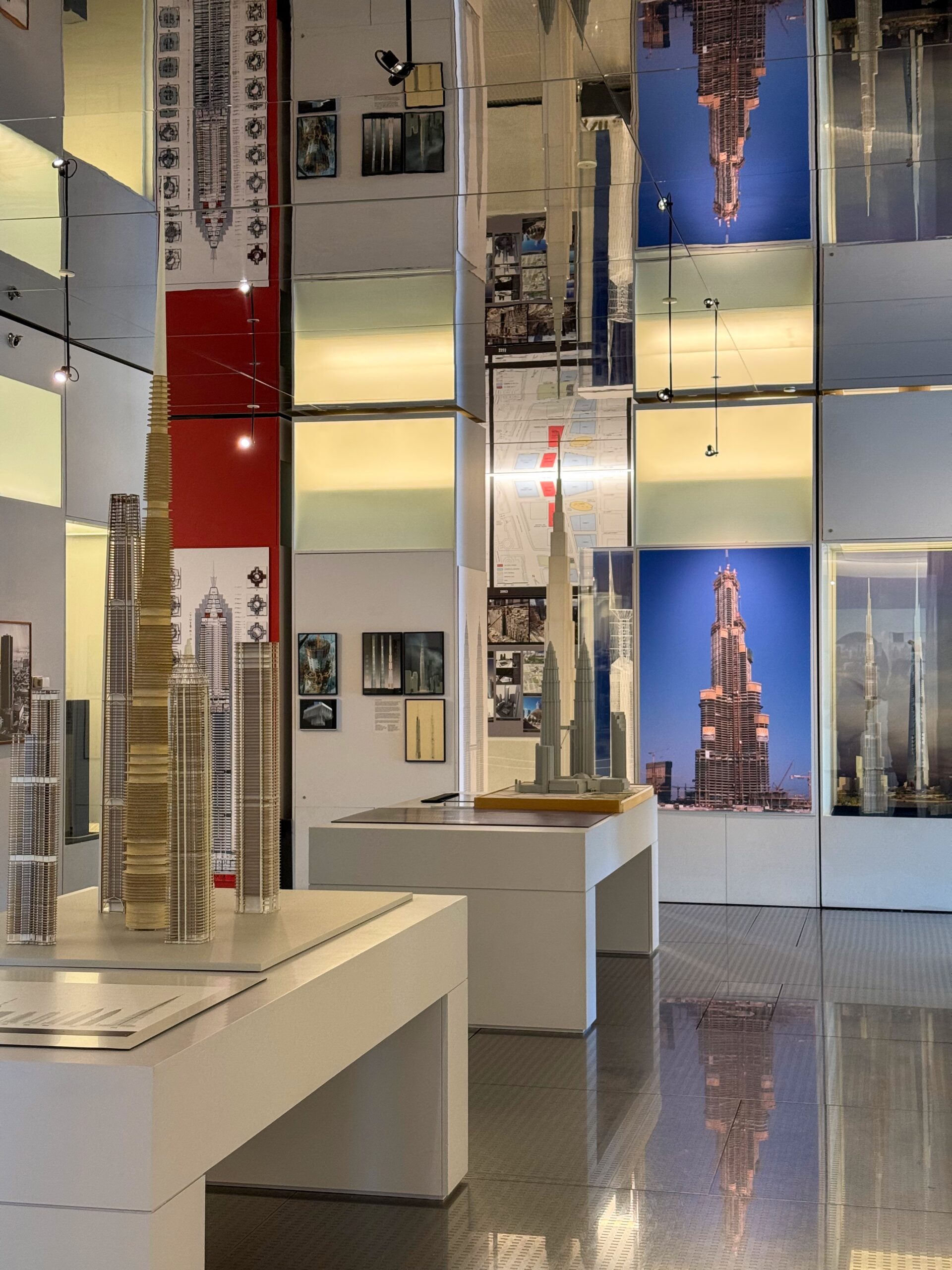
A gallery view features SOM structural models at the center, a Petronas Towers model on loan from Pelli CLarke & Partners in the middle, and the Miglin-Beitler Skyneedle on loan from PCP in the background.
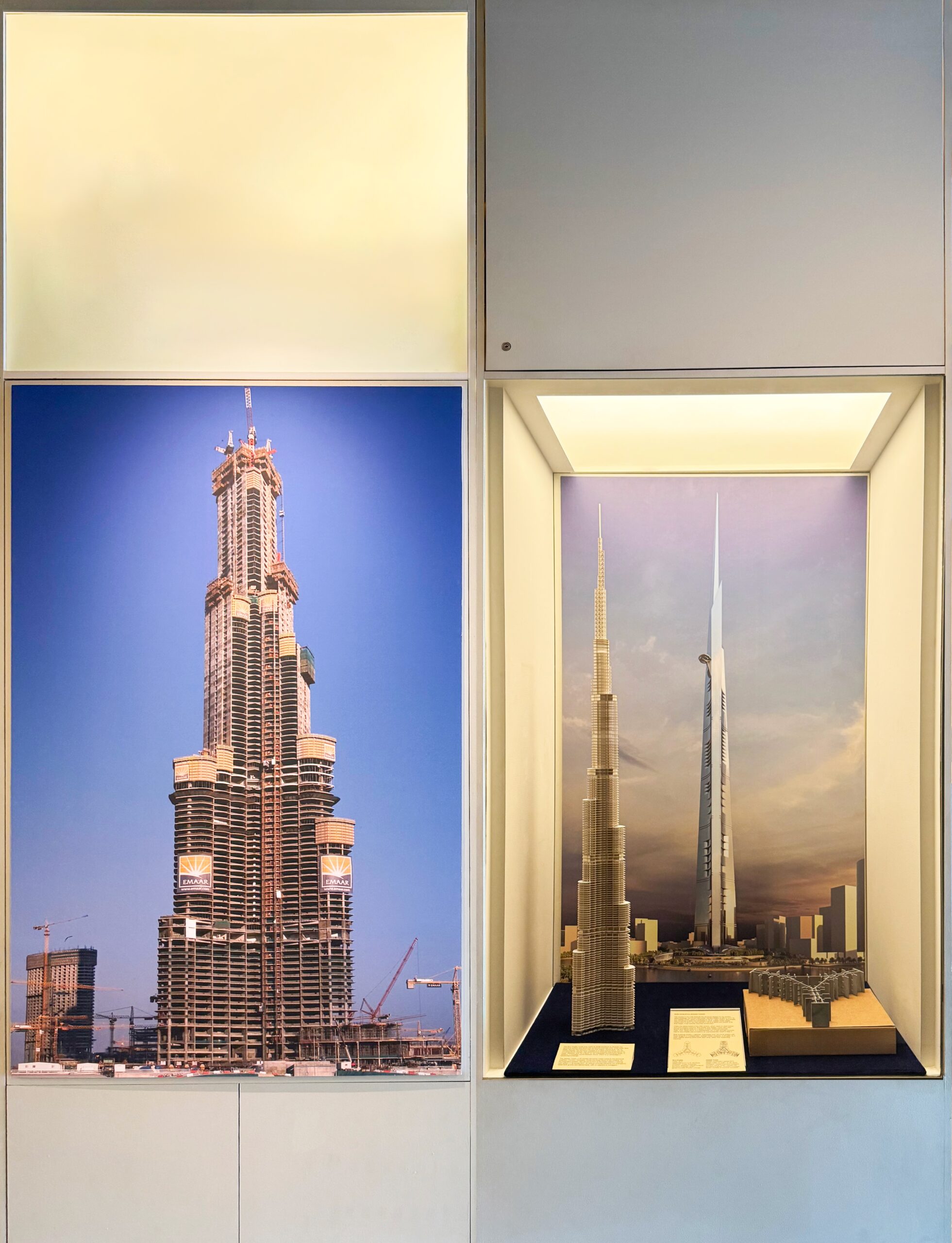
From left to right: a picture of the Burj Khalifa during construction, an SOM model of the same building, and a rendering of the Jeddah Tower in the background.
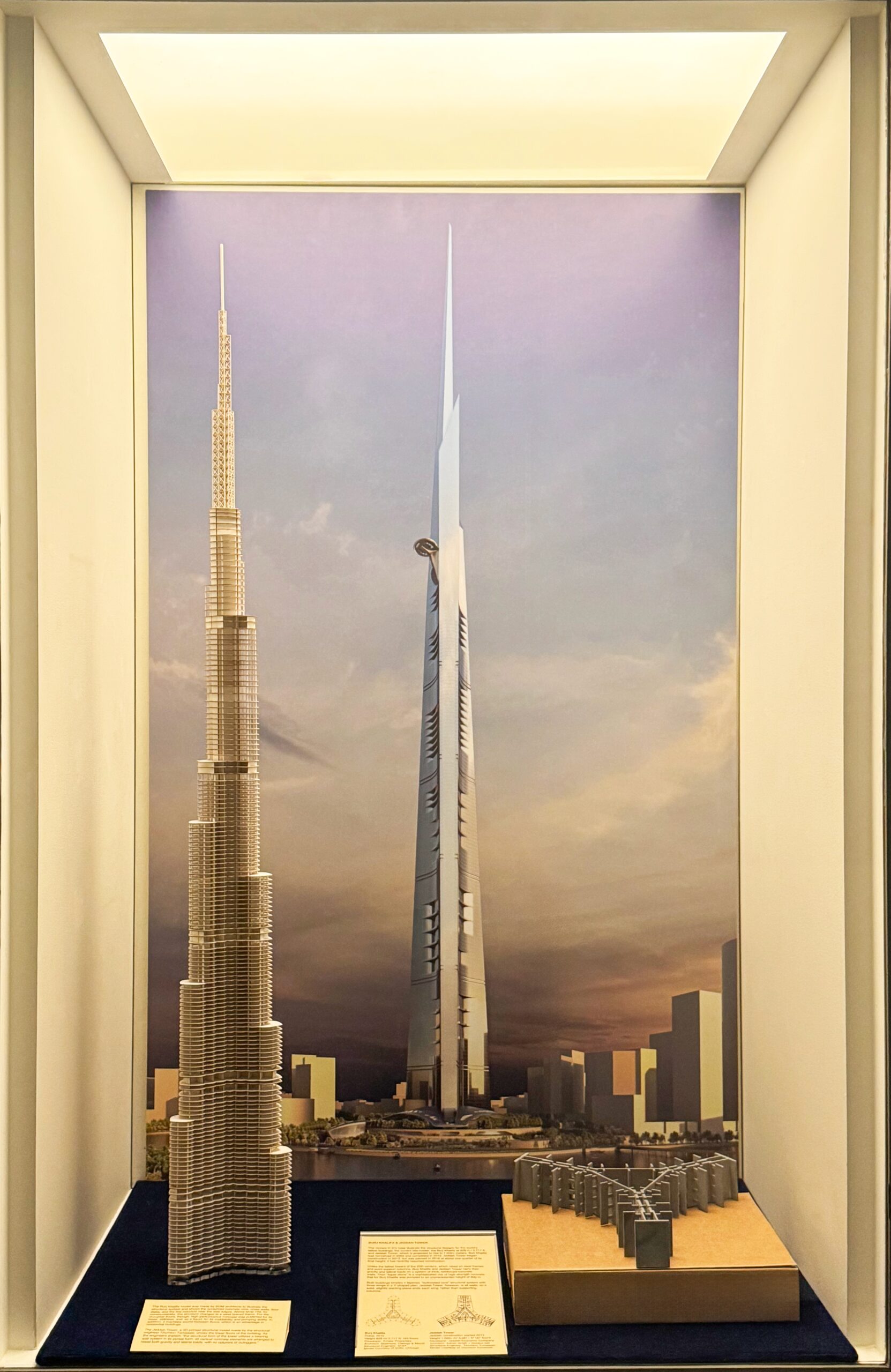
This case features an SOM model of the Burj Khalifa, a rendering of the Jeddah Tower in the background, and a 3D-printed model of the Jeddah Tower bearing wall system, created for the Museum by Thornton Tomasetti.
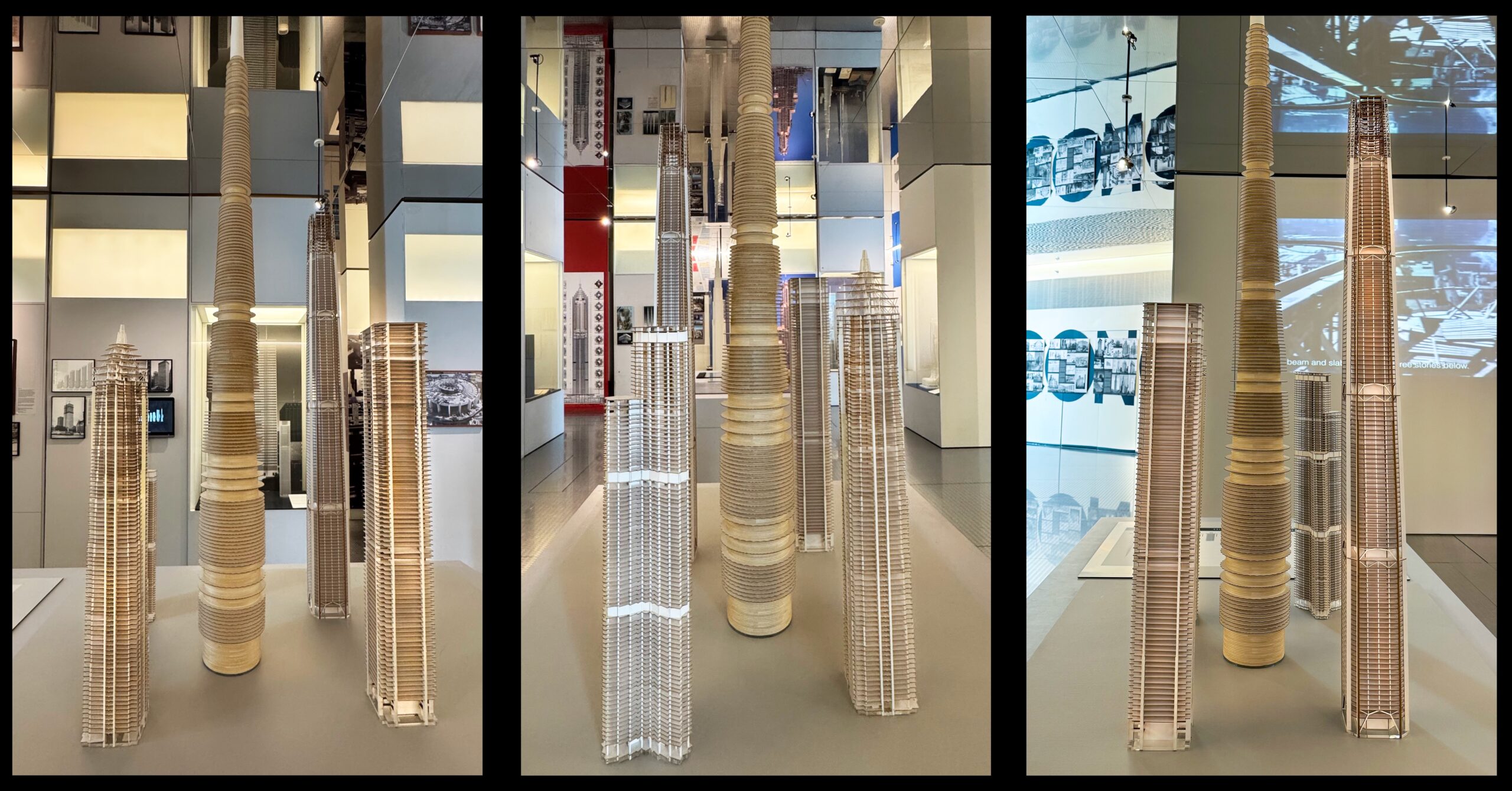
Concrete skyscraper structural models, on loan from SOM.
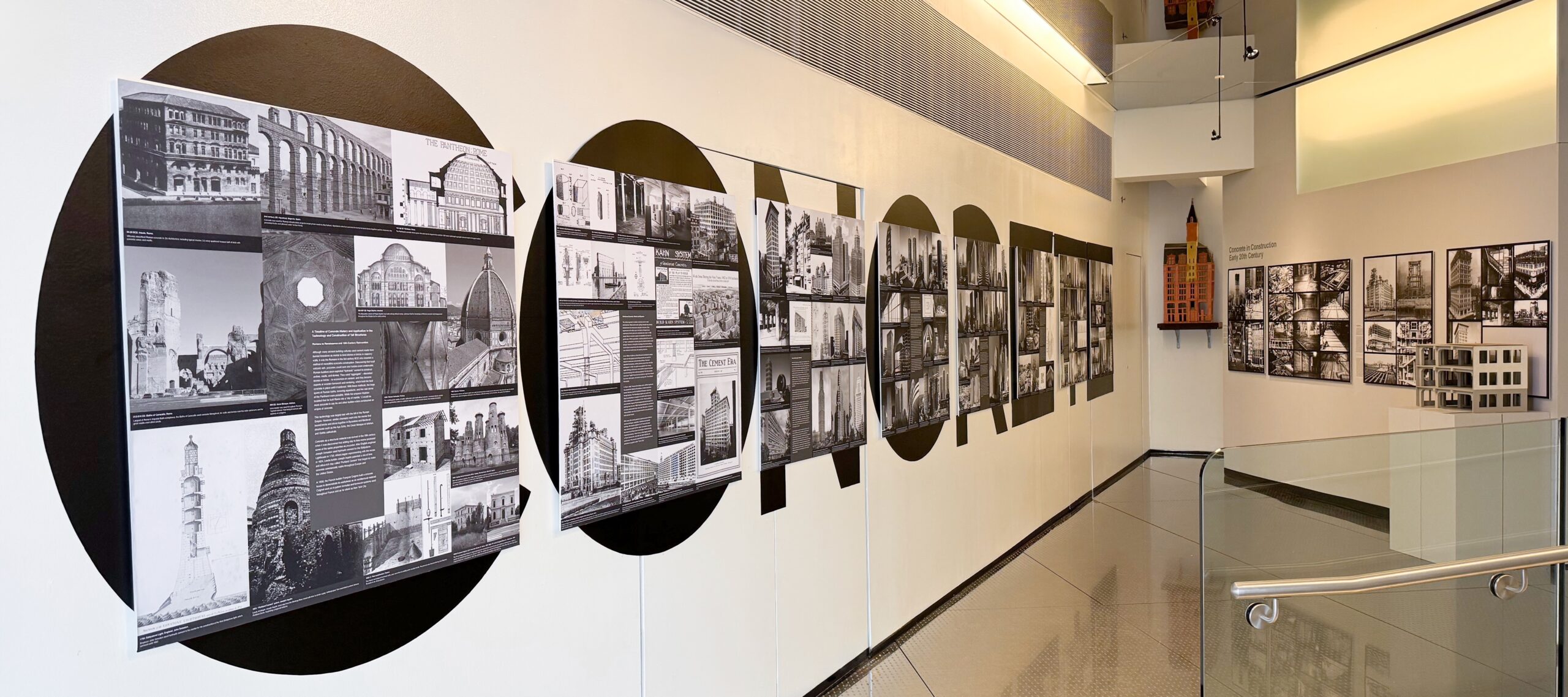
The left wall presents a timeline of concrete construction and innovations from ancient Rome to today. The right wall explores concrete’s role in the Empire State Building, a steel-skeleton skyscraper, and features the Ingalls Building, the first concrete skyscraper.
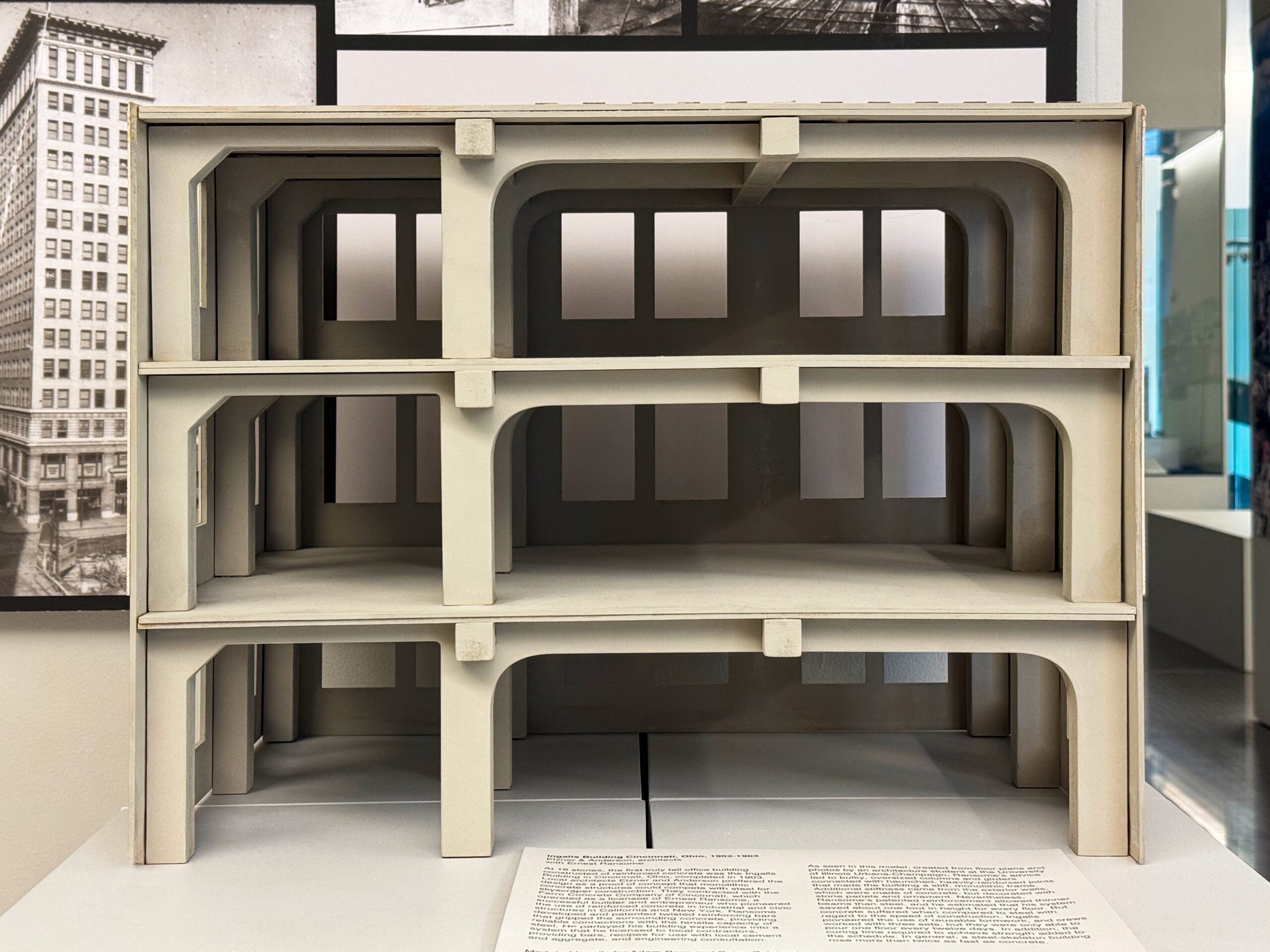
Model of Ingalls building by Adam Berg and Paige Zolnierek from the University of Illinois Urbana-Champaign.
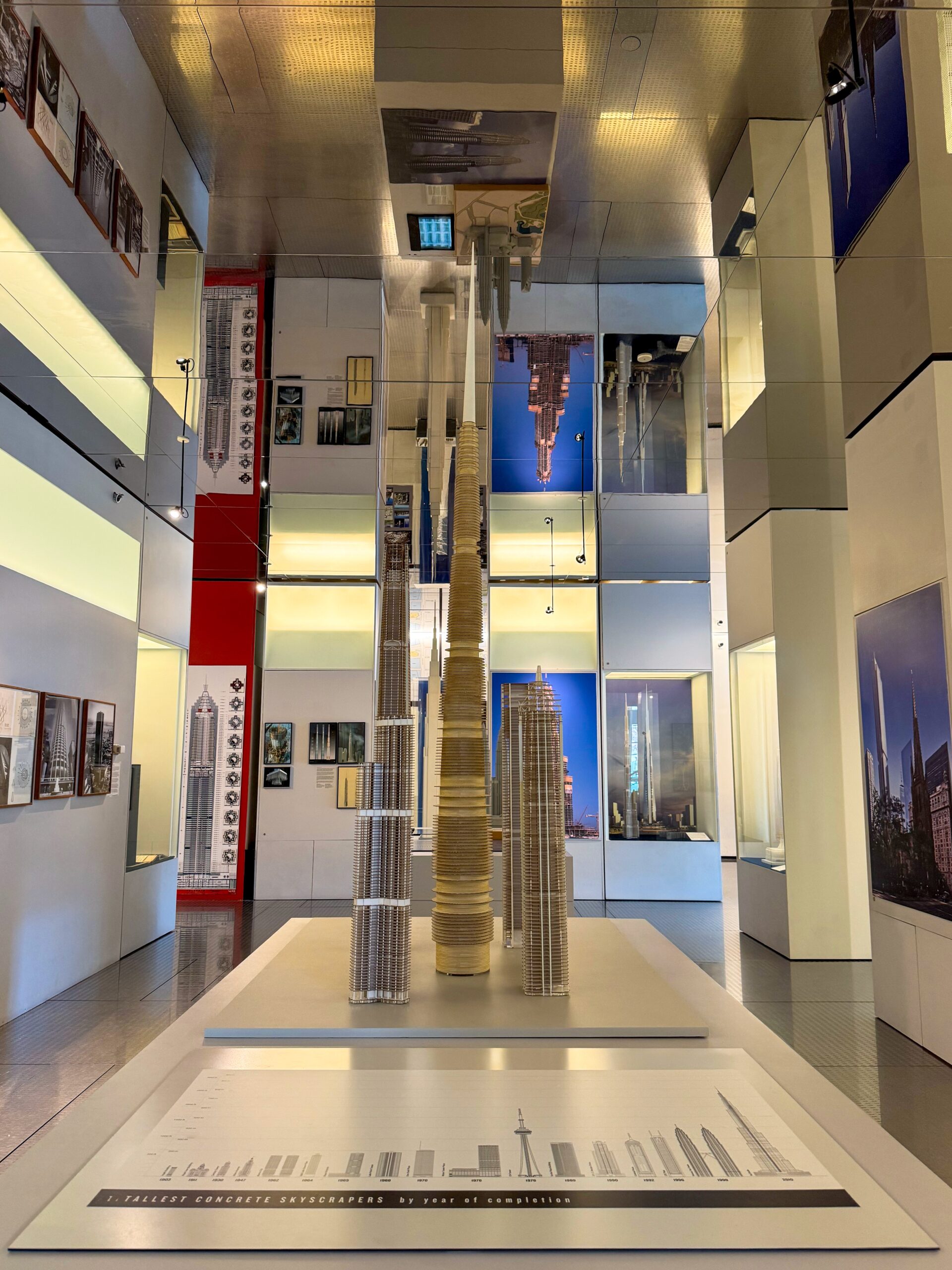
A gallery view highlights the tallest concrete skyscrapers chart, detailing buildings by year of completion. In the center, SOM models showcase innovative designs in concrete high-rises like aSpire, Tower Palace III, Jin Mao Tower, Greenland Jinmao International Financial Center, and Shum Yip Upperhills.
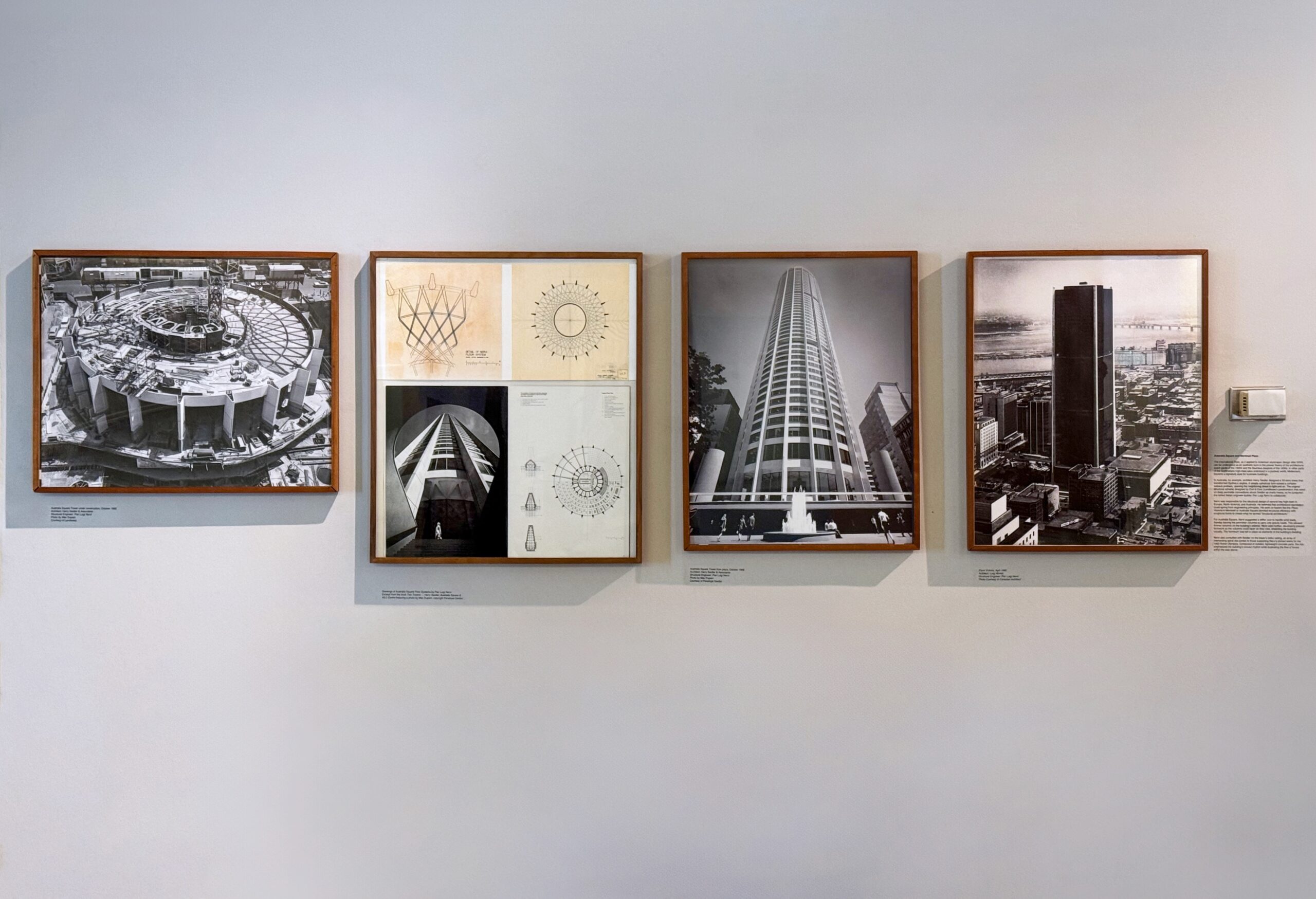
This wall explores the work, in concrete, of towers by architects Harry Seidler and Luigi Moretti and structural engineer Pier Luigi Nervi.
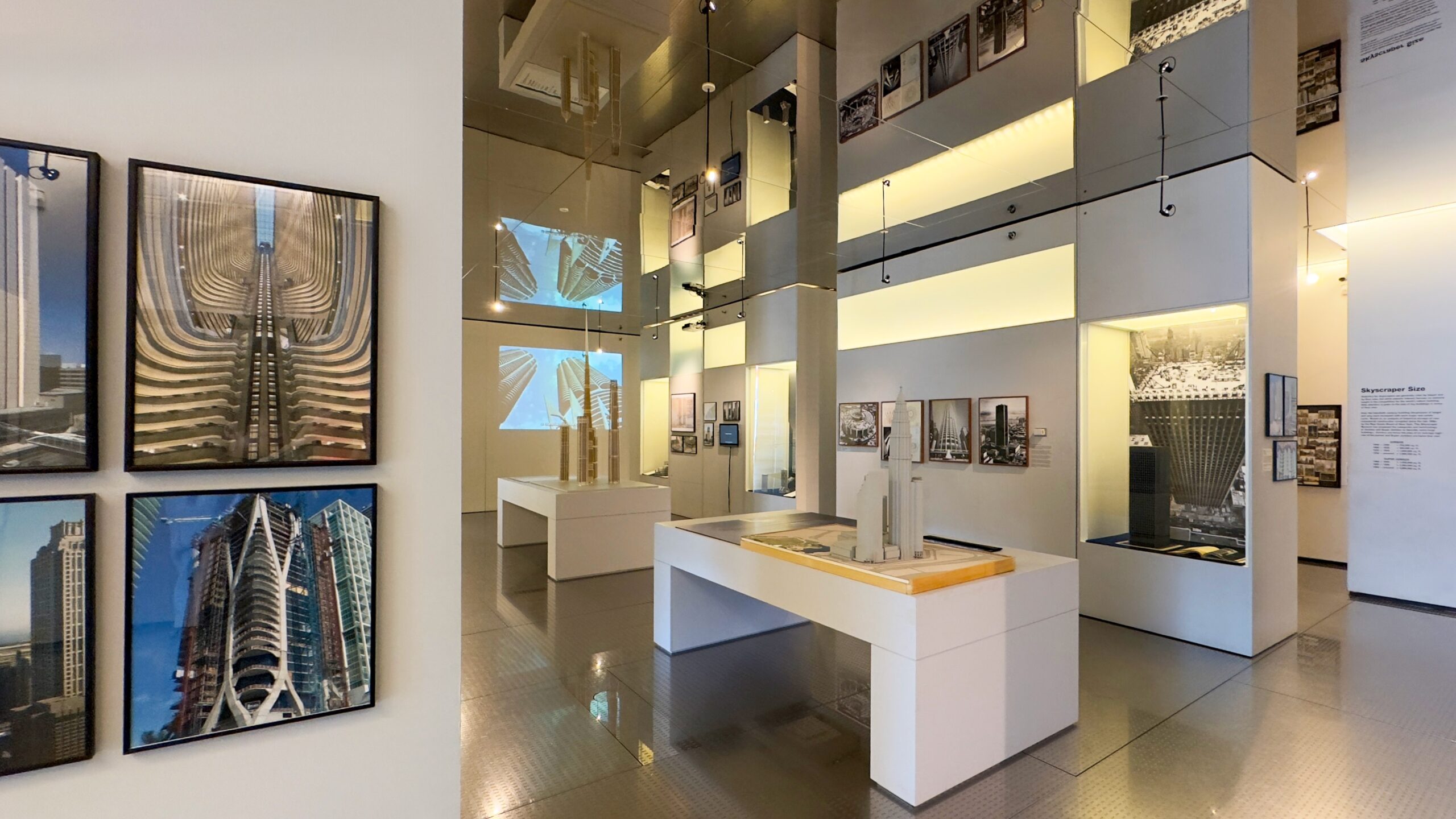
A view of the gallery looking backwards, with John Portman's Marriott Marquis in Atlanta (top) and Zaha Hadid's 1000 Museum (bottom) featured on the left.
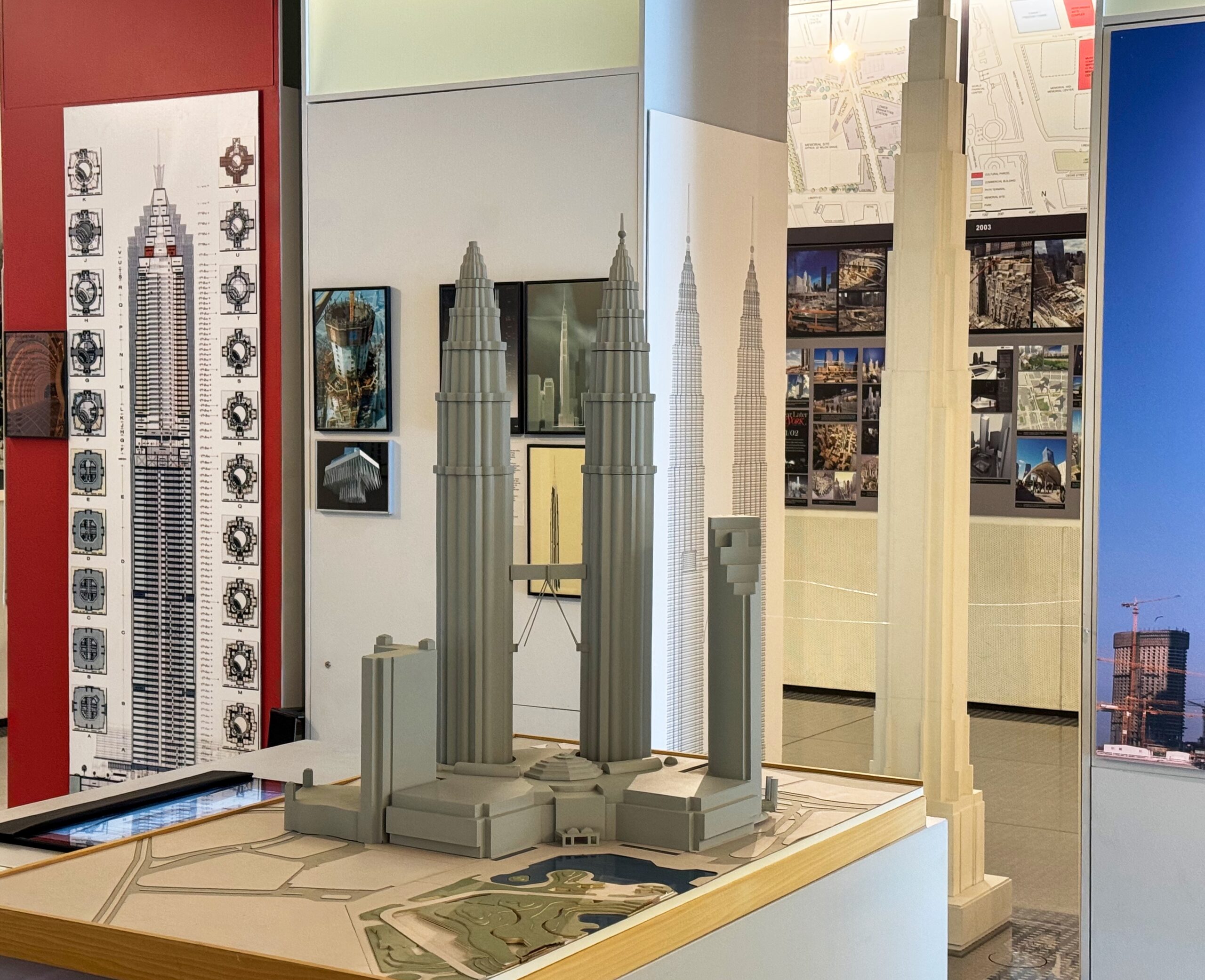
The model of the Petronas Towers in the front and the Miglin-Beitler Skyneedle in the back are on loan from Pelli Clarke & Partners.
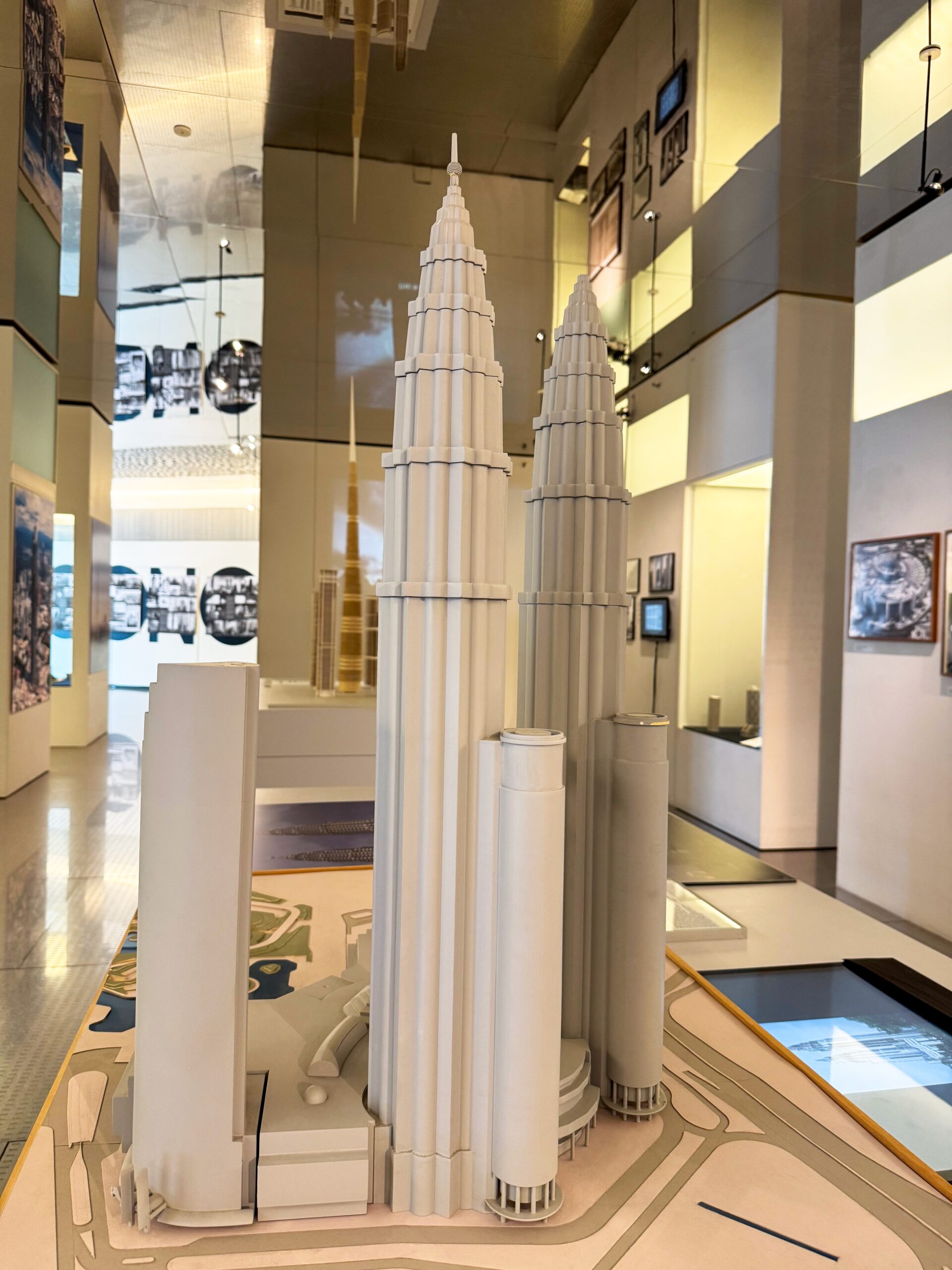
A close-up of the Petronas Towers model, on loan from Pelli Clarke & Partners.
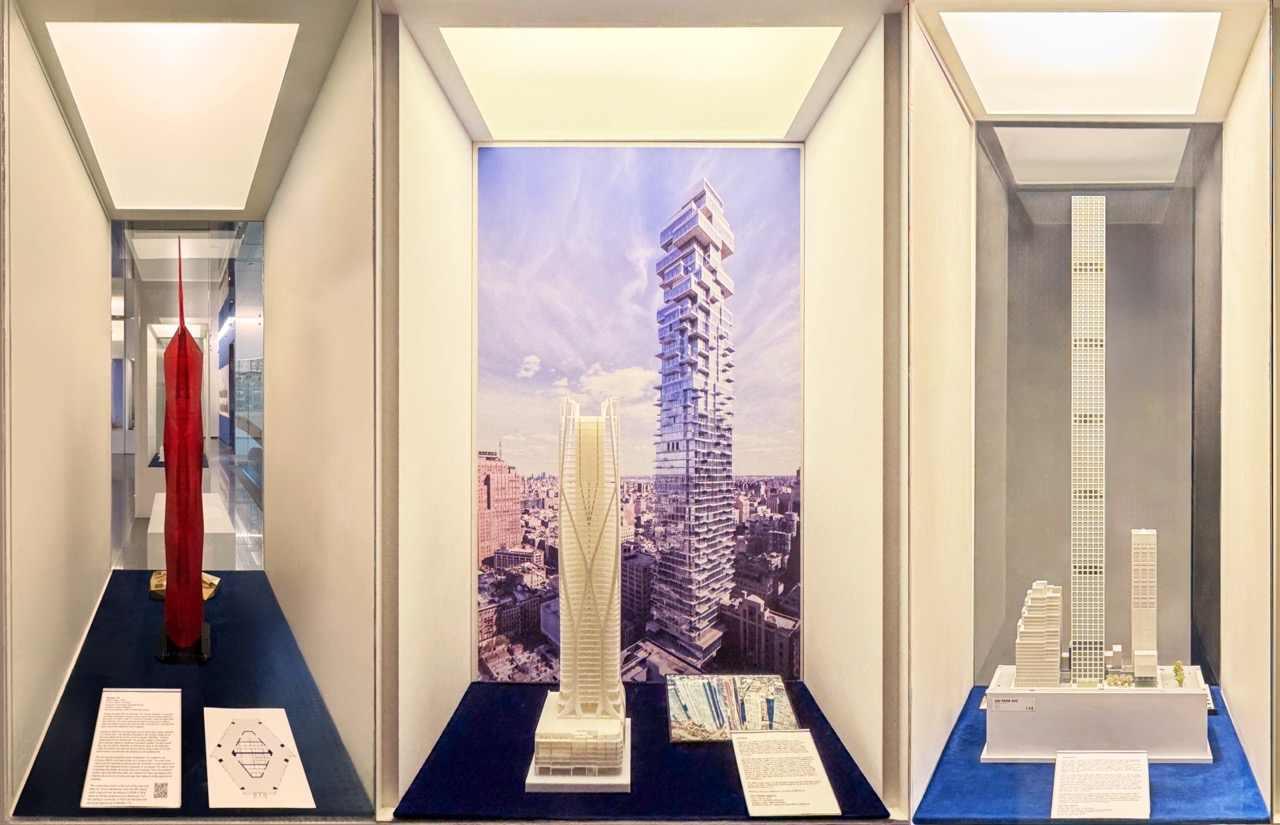
A montage of three case studies: a wind-tunnel model of Merdeka 118, a model of One Thousand Museum with a picture of 56 Leonard, and a model of 432 Park Avenue.
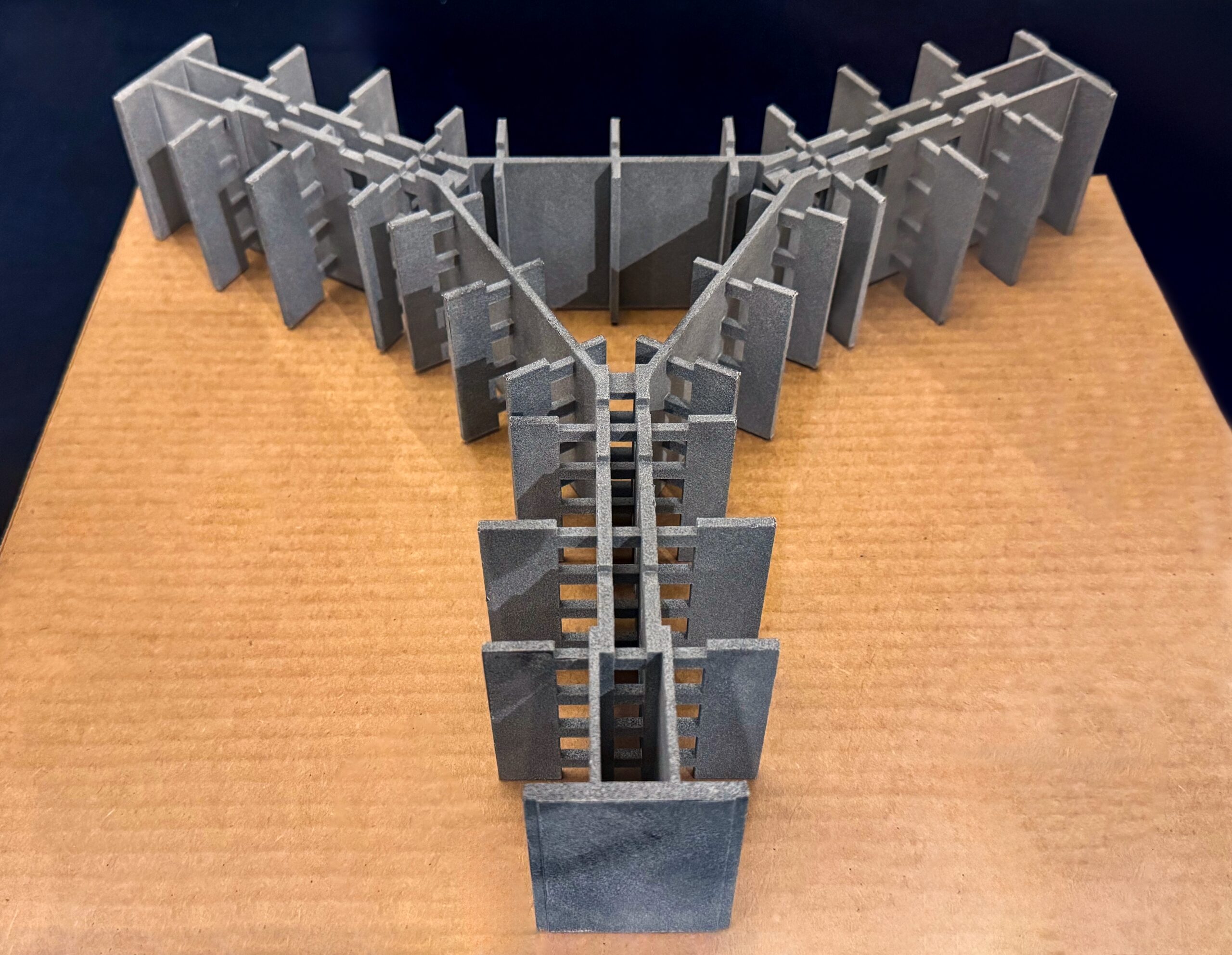
A 3D-printed model of the Jeddah Tower bearing wall system, created for the Museum by Thornton Tomasetti.
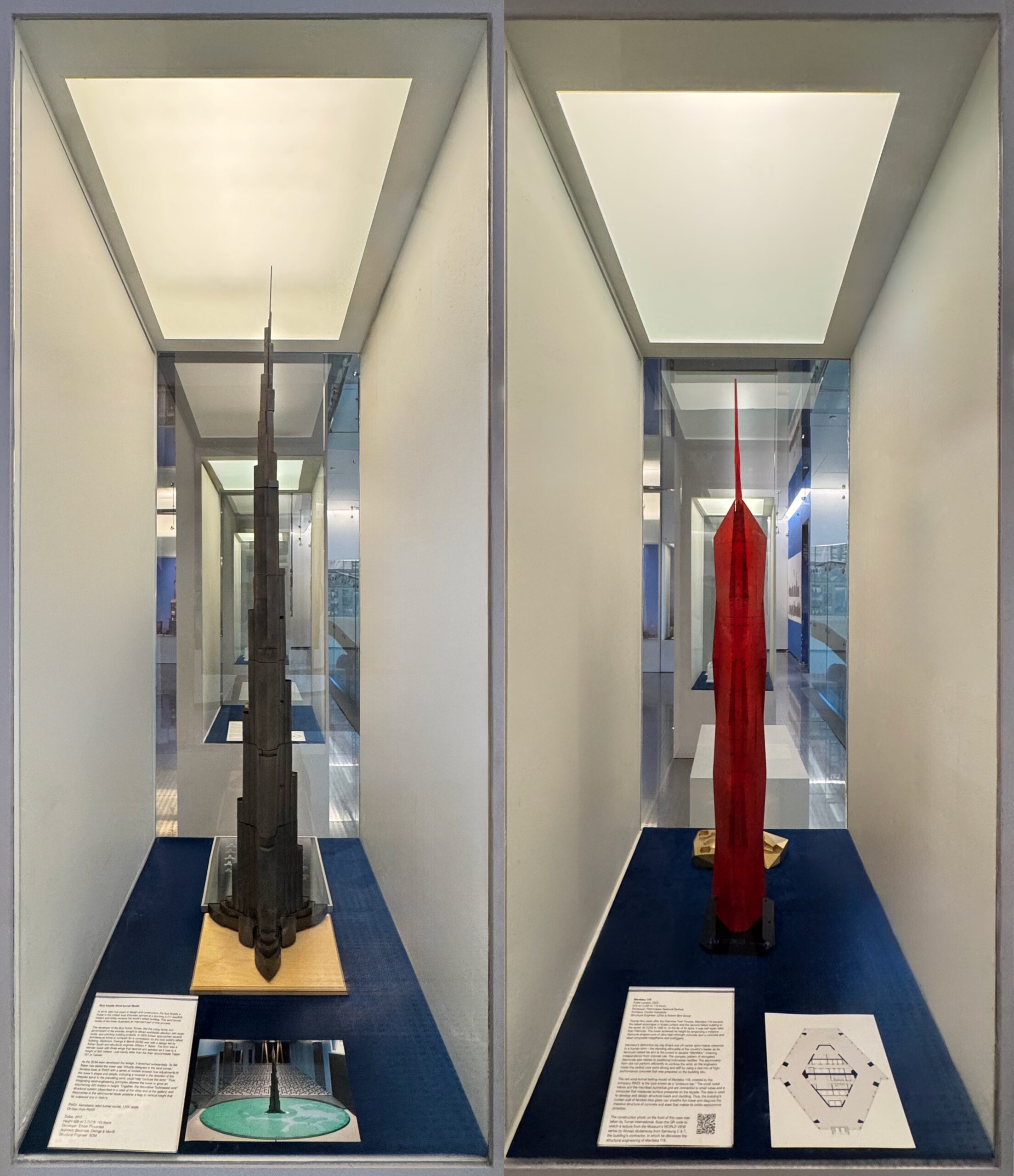
These cases feature wind-tunnel models from RWDI of the Burj Khalifa and Merdeka 118 .
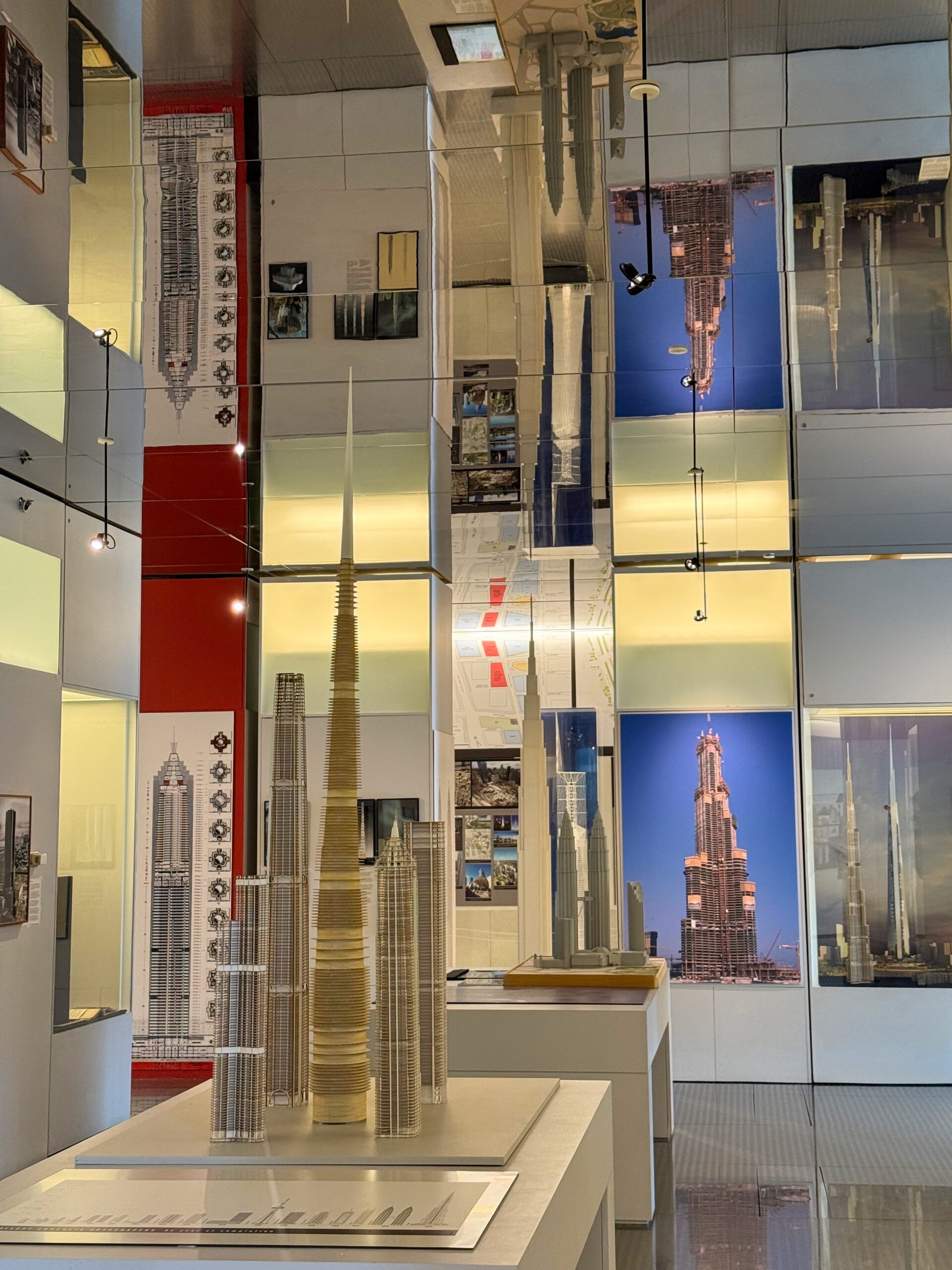
A gallery view features SOM structural models at the center, a Petronas Towers model on loan from Pelli CLarke & Partners in the middle, and the Miglin-Beitler Skyneedle on loan from PCP in the background.
