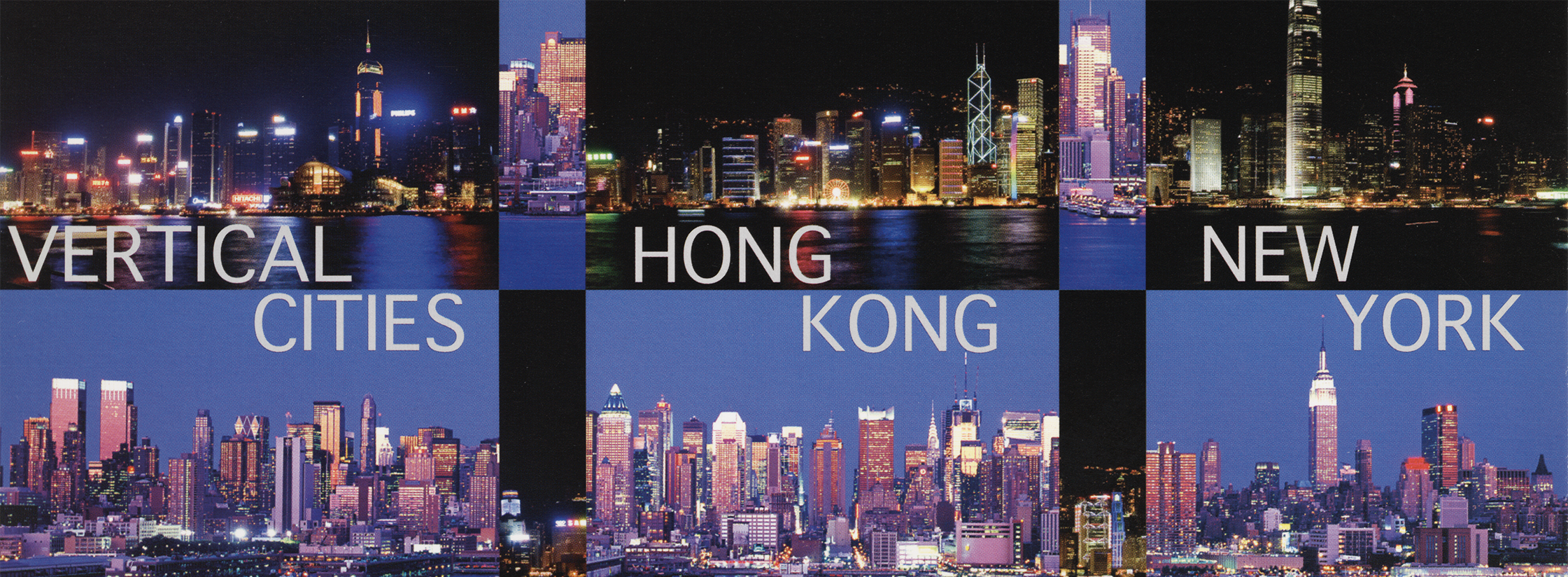Hong Kong - Asia's Manhattan - is a city of seven million on the other side of the world. Born of a perfect harbor, like New York, it evolved from a colonial port into a dominant center of international finance and commerce. In both cities, skyscrapers became a principal instrument of economic growth and have multiplied into incomparable, iconic skylines. The urban dynamic of vertical density is a model that was established in Manhattan in the early twentieth century and has been reproduced in Hong Kong since the 1970s in extremis.
Today, Hong Kong surpasses New York in the number of high-rises, hyper-dense habitation, and efficient mass transit. Apartment towers commonly rise fifty to sixty stories or taller, even in surrounding new towns. Densities of 90,000 or more people per square mile - well above Manhattan's average of 70,000 - are typical. This exhibition examines Hong Kong's extreme urbanism: the crowded commercial core with its multi-level traffic and system of pedestrian bridges, its uniquely slender buildings, vertical shopping malls, massive housing estates, luxury apartments, and signature skyscrapers.
In its newest high-rise hubs, Hong Kong realizes aspects of the dreams of a rationalized city of towers that New York architects envisioned in the 1920s. VERTICAL CITIES explores these historical parallels, as well as the evolving identities of the world's most similar skyscraper societies.
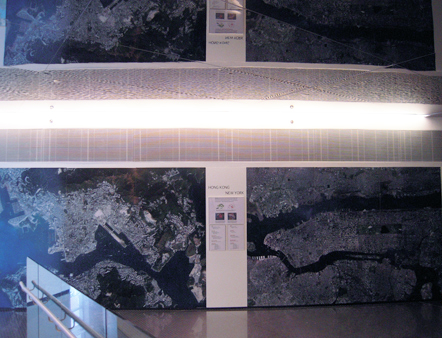
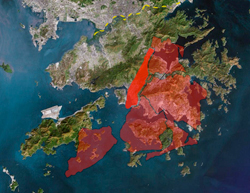
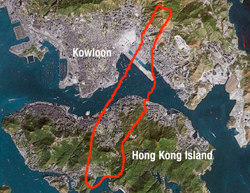
MAPS
These two aerial views of Hong Kong and New York, principally Manhattan, were taken at a distance of 14.1 kilometers or 8.75 miles from the Earth's surface.
Hong Kong refers to the territory called the Special Administrative Region (SAR) and to the island of Hong Kong, as well as to its urban identity. Like New York's five boroughs, the Hong Kong territory is a large area - 1,104 square kilometers or 426 miles -- about one-third larger than New York City.
More than three-quarters of the mountainous Hong Kong SAR is reserved for nature or agriculture. Only 100 square miles is built environment.
New York City and Manhattan both have the opposite ratio: three-quarters is built area and only one-quarter is reserved as parks and open space.
Kowloon, the area north of Hong Kong Island and part of the Chinese mainland, is Hong Kong's most populous and densely-built district.
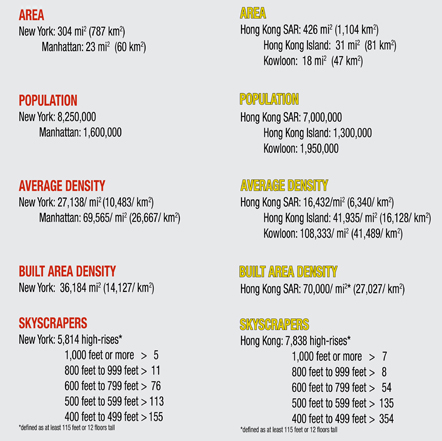
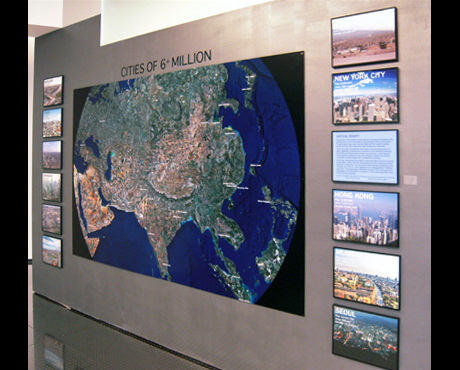
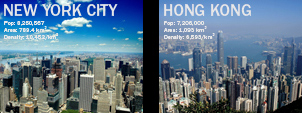

VERTICAL DENSITY
Hong Kong is the most densely occupied major city in the world, but the statistics of its average density-- a mere 6,183 people per square kilometer-- belies its real character. The aerial views of major cities on this wall, labeled with their respective densities, illustrate the nature of their urban environments far better than mathematics.
There are two ways to conceptualize urban density: on the ground plane and in the skyline. Statistically, the densest cities in the world are Cairo and Mumbai, with more than 37,000 and 21,000 per square kilometer, respectively (our numbers represent the total population divided by the area of the city proper). However, their extreme concentration is spread homogenously in crowded low-rise buildings.
Hong Kong's vertical density piles people on a small percentage of the land: throughout the mountainous territory, more than three-quarters of the area is preserved as natural landscape or for agriculture. As a result, the cumulative built area of Hong Kong is only 100 square miles. Thus, its 7 million residents live at an average density of 70,000 per square mile. The average density of Manhattan is likewise 70,000, meaning that all of the population of Hong Kong SAR --on the island or in distant transit-based New Towns-- at the density of Manhattan.

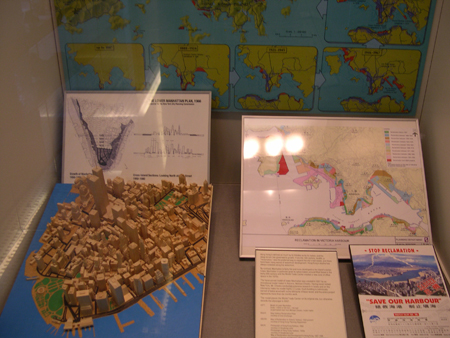
HARBOR
Hong Kong is defined as much by its hillsides as by its harbor, and the steep terrain has governed its growth. From the 19th century, landfill, or "reclamation," was the preferred way to expand the city's real estate, and there have been many waves of waterfront development. Hong Kong's skyline has always been crowded along the waterfront.
By contrast, Manhattan is fairly flat and more developed at the island's center. Lower Manhattan in particular grew its tallest towers around Wall Street in the early 20th century and the World Trade Center created a new zone of office space in the 1970s.
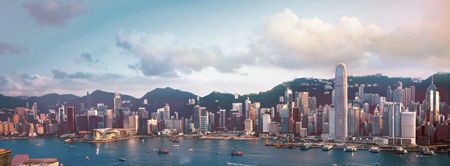
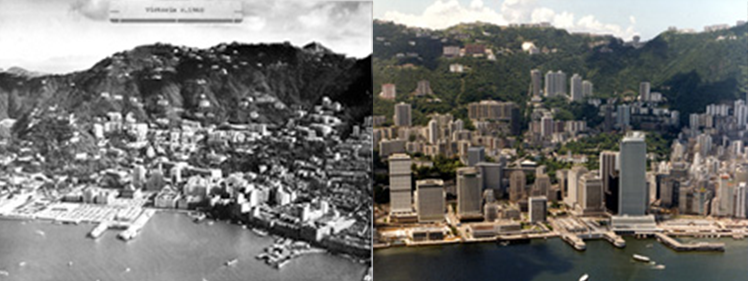
SKYLINE
For many years a small trading post of Imperial China, Hong Kong Island was ceded to the British in 1841 in the Treaty of Nanking. The British took possession of Kowloon in an 1860 treaty, and obtained the New Territories in 1898 through a 99-year lease. The British controlled Hong Kong until 1997, with the exception of 1941-1945, when it was occupied by the Japanese. In 1997 the British handed over sovereignty to China. Under the current "One Country, Two Systems" policy, China is responsible for the city's defense and foreign affairs, while the city controls most of its internal government.
"Central" is the name of Hong Kong's financial district, home to many of the city's most famous skyscrapers. Sandwiched between a thin strip of flat land between the harbor and the mountains, it has served as the center of business and government since the founding of the colony in 1841. Originally consisting of a row of warehouses and offices along the shore, Central has expanded both horizontally, as increasing areas of harbor were reclaimed, and vertically, as historic buildings have been replaced by taller and taller towers.
Hong Kong's second business district is Wan Chai, located on the harbor to the east of Central. It is a very dense area, crowded with skyscrapers, including its landmark, Central Plaza, at 1,227 feet, as well as many traditional Chinese shops and markets. Like Central, it has grown significantly through successive land reclamations.
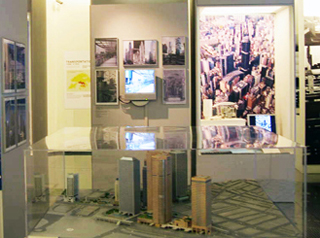
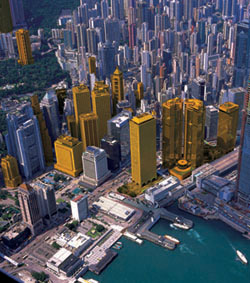
CENTRAL
In the 1980s and 1990s, Central, the key business and administrative district, expanded both eastward-- and upward-- with a new generation of skyscrapers that captured world attention. The first was the 47-story HSBC Bank, designed by Norman Foster and completed in 1985. The serene geometry of the 72-story Bank of China by I.M. Pei, completed in 1990, was soon crowded in with a cluster of large towers, including the Cheung Kong Centre by Cesar Pelli.
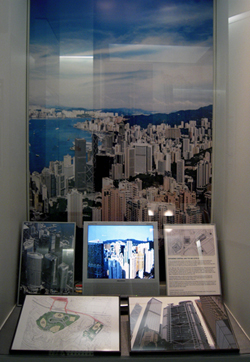
MID-LEVELS
On the mountainside above Central, rising steeply up the slope of Victoria Peak is the Mid-levels, a residential district that is perhaps the most densely developed square kilometer in the world. Slenderness is a characteristic of many of its apartment towers, which due to liberal zoning codes were built on small lots at a ratio of up to 18 times the area of the lot.
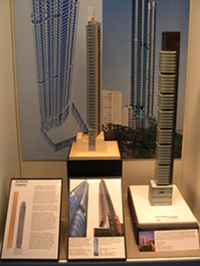
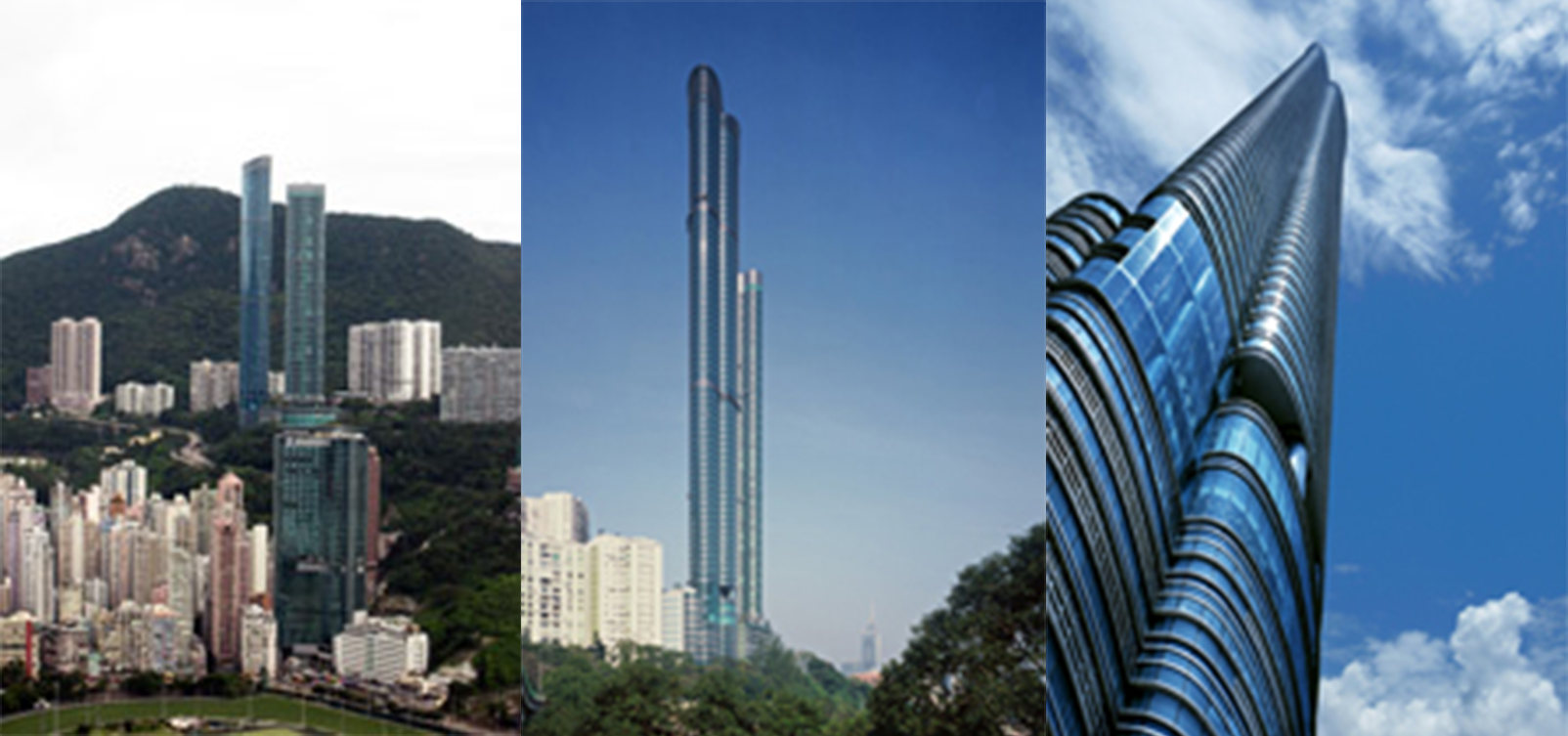

SLENDER TOWERS
Extreme slenderness is characteristic of Hong Kong's tall buildings, and the city has more pencil-thin towers than any place in the world.
Beginning in the 1970s, Hong Kong's high land values and liberal zoning laws spawned whole districts of extraordinarily slender and densely-packed apartment towers, such as the Mid-levels, as well as dramatic individual towers such as the luxury apartments, Highcliff and The Summit. The 72-story, 828-foot / 252 meter Highcliff, which has a slenderness ratio of 1:20, holds the title for the most slender skyscraper in the world.
Slenderness is the ratio of the building's base to its height. Engineers consider a ratio of 1:12 or greater to be slender, and special measures are required to counteract the exaggerated forces of wind and sway.
Many of New York's early twentieth-century skyscrapers were very tall and thin, because developers wanted to create as much rentable space as possible and no laws yet constrained them. After 1916, though, zoning laws limited "extruded" towers on small lots and encouraged the "wedding cake" setback form of a broad base. After a new zoning law in 1961, towers could take any shape, but were limited by a numerical FAR, the floor-area ratio. Generally today, the highest permissible FAR that can accrue through various bonuses or purchase of air rights is 15 to 18.
Recently in Manhattan, several pencil-thin residential towers have been added to the skyline using purchased air rights. The models of 785 Eighth Avenue and One Madison Park displayed here demonstrate the various forms of this new generation of buildings. Each building illustrates a different type of slenderness, based on their sites and context--785 8th Avenue is a thin wedge, varying in shape, while One Madison Park is a modern interpretation of the pencil tower.
One Madison Park rises 621 feet and 51 stories on East 23rd Street, at the corner of Madison Square. The all-glass apartment tower uses the air rights of adjacent buildings to achieve an FAR of 1:18 and has a slenderness ratio of 1:12. It is slightly shorter, but slimmer, than the stately Metropolitan Life Tower, which upon completion in 1909 was the world's tallest office building. Today, the most slender towers in New York, Hong Kong, or anywhere are residential buildings, which require far fewer elevators than business towers.
Of Hong Kong's many pencil-thin towers, none match the drama of the 72-story Highcliff and its companion, the 65-story Summit, which cling to the mountainside above the Happy Valley district. At 1:20, Highcliff's slenderness ratio holds the world record.
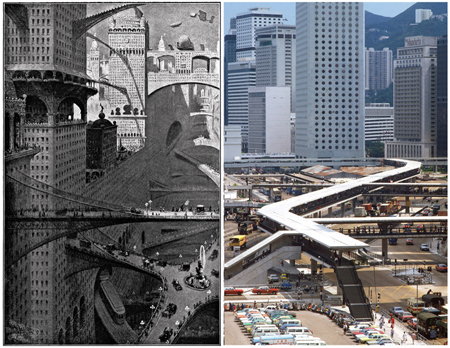
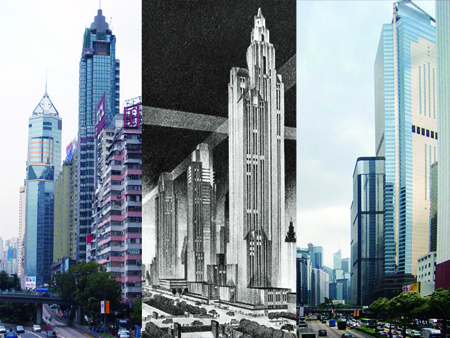
MULTI-LEVEL CITIES
In the early 20th century, New York artists imagined a future city of crowded towers connected by upper-level pedestrian bridges. In the 1960s, Hong Kong began to develop a system of elevated bridges that realized the prophecies of New York architects. The first bridges were created by the private developers of Hongkong Land to connect their properties. The Hong Kong government encouraged the practice of linking transit to commercial buildings.
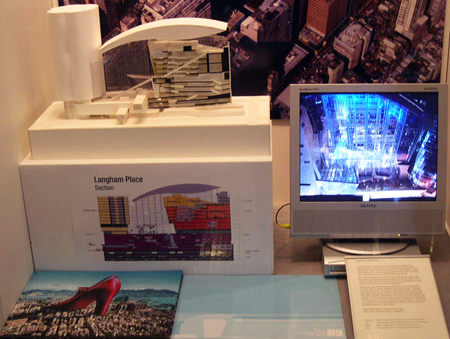
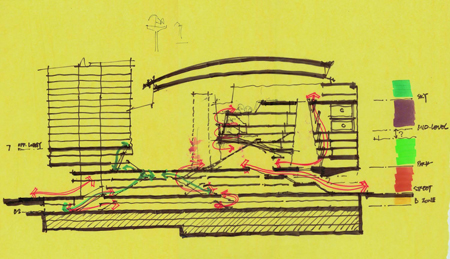
VERTICAL SHOPPING
Langham Place, a commercial complex of nearly 2 million square feet shoehorns a 15-story shopping mall with more than 300 shops, a 59-story office tower, and a 42-story hotel into a dense district of Mong Kok, Kowloon. This vertical mall and entertainment center is the most extreme example of a type found throughout Hong Kong.
With 130,000 people per square kilometer (336,788 per square mile) Mong Kok's population density ranks highest in the world, packed into relatively low-rise shops and restaurants at street level and commercial or residential units above.
Through its numerous transformations, Mong Kok's long history upholds its name, which translates literally to "the bustling corner." Originally a farming community, the neighborhood transitioned to laundry shops and textile dyeing plants in the early 20th century, and further developed districts for specialty merchandise. After a series of piecemeal renewal projects, the Urban Renewal Authority selected two blocks of MongKok to "cleanse and modernize a dilapidated area of Kowloon." In 2004, the area experienced a re-interpretation of its historic retail character with the development of Langham Place.
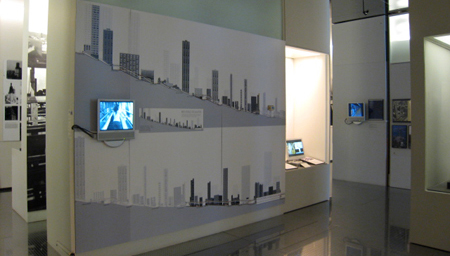
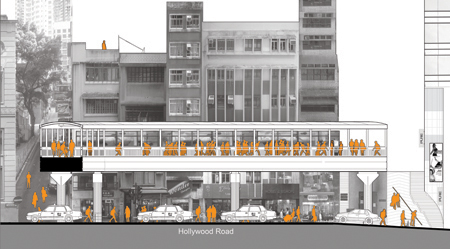
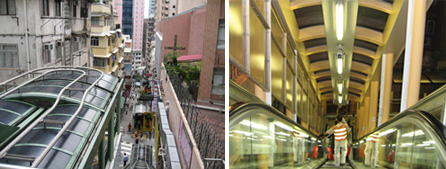
MID-LEVELS ESCALATOR
At 800 meters long, Hong Kong's Mid-Levels Escalator is the world's longest system of its kind. In operation since October 1994, it is a detailed transit solution of elevated stairs, ramps and pedestrian walkways that carries commuters along its half-mile climb. Its route takes it from the downtown Central district, up to Conduit Road in the Mid-Levels, a residential neighborhood of high-rises and commercial life set against the green mountain of Victoria Peak. The Escalator also serves as a tourist attraction, offering visitors a tour through Hong Kong's popular SoHo neighborhood of luxury residential districts and once the top is reached, exciting views.
Urban life thrives in the Mid-Levels, and housing is predominantly within high-rise apartment blocks, many enjoying harbour views and tree-lined public walks. The Escalator runs daily downhill from 6 AM to 10 AM, and uphill from 10:30 AM to midnight, alleviating vehicular traffic along the hairpin roads that climb the Peak. Pedestrians traveling in the opposite direction are able to ascend or descend using the adjacent stairs and footpaths. Shopping, restaurants, and other conveniences are accessible directly from the Escalator that snakes between buildings and city infrastructure.
The installation in the exhibition by Laurence Liauw Wie-Wu, UK-registered architect and Associate Professor at the Department of Architecture, Chinese University of Hong Kong, celebrates Hong Kong's 800-meter escalator. His main area of specialty is in Chinese contemporary urbanism and typological parametric design through research, professional practice, and publications. Mr. Liauw's work was selected as one of the eight teams of exhibitors representing Hong Kong in the city's debut appearance in the 10th Venice Biennale International Architecture Exhibition 2006.
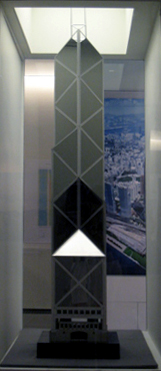
TOWERS
BANK OF CHINA
A seamless integration of architecture and engineering, the tower is developed from a 52-meter cube, which diminishes one quadrant at a time, terminating in a single triangular prism. The topping out ceremony was held on August 8, 1988 (8/8/88), considered by the Chinese to be the most auspicious date of the last century. Completed in 1990, at 1,205 to the tip of its twin antennas, it crested the Hong Kong skyline for only a few years, but it continues to stand out on the highly competitve skyline in its serene form and the myriad ways it catches the sky's light.
Bank of China Tower (1990)
Architect: Pei Cobb Freed & Partners
Design Principal: I.M. Pei
Engineer: Leslie E. Robertson Associates
Height: 305 meters / 1,001 feet | 367 meters / 1,205 feet with antennas
Floors: 70 | Size: 130,000 meters² / 1,399,000 feet²
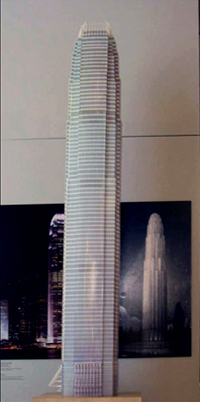
TWO INTERNATIONAL FINANCE CENTRE
Two International Finance Centre (2IFC), designed by Cesar Pelli of Pelli Clarke Pelli Architects, is currently the tallest building in Hong Kong. Two towers --One IFC and the taller Two IFC sit above a retail mall and an MTR station. The MTR was a co-developer of the IFC, as well as the International Commerce Centre.
Two International Finance Centre (2003)
Architects: Pelli Clarke Pelli Architects
Design Principal: Cesar Pelli
Design Architect: Rocco Design Ltd.
Floors: 88
Height: 407 meters/ 1,335 feet | 416 meters / 1,364 feet with spire
GFA: 185,805 meters² / 1,999,988 feet²
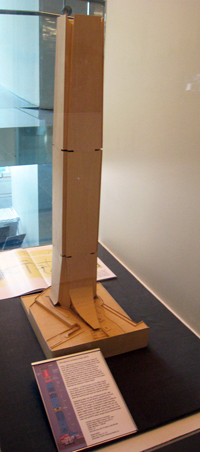
INTERNATIONAL COMMERCE CENTRE
Rising 1,588 feet, the International Commerce Center will be the tallest building in Hong Kong and fourth tallest in the world upon its completion in 2010. Developed by Sun Hung Kai, the largest property developer in Hong Kong, in conjunction with the MTR, the International Commerce Centre (ICC) is the centerpiece of the Union Square complex, which comprises multiple residential towers, a major shopping mall, and an airport express train station and other rail links. It is also the visual counterpoint to the IFC2 across the water on Hong Kong Island --iconic towers that mark the entrance to Victoria Harbor.
The building's 118 stories house over 2.5 million square feet of offices and are crowned by a Ritz-Carlton Hotel, which will become the highest hotel in the world. Like most tall buildings, the ICC is divided into zones by sky lobbies, which are served by both local and express elevators.
Designed by New York City architecture firm KPF, with William Pedersen as lead designer, assisted by the Hong Kong firm Wong & Ouyang, the building employs the metaphor of the dragon, an auspicious animal in traditional feng shui. The facade is composed of angled glass tiles, which suggest scales. Diagonally oriented on the site, the tower's main entrance is known as the "Dragon Tail." This feature forms the main lobby as well as an entrance for the retail mall and MTR station located directly below the tower.
International Commerce Center (2010)
Architects: Kohn Pedersen Fox Associates
Design Principal: William Pedersen, FAIA, FAAR
Design Architects: Wong & Ouyang (HK) Ltd.
Height: 484 meters / 1,588 feet
Floors: 118
Gross floor area: 262,176 meters²/ 2,822,039 feet²
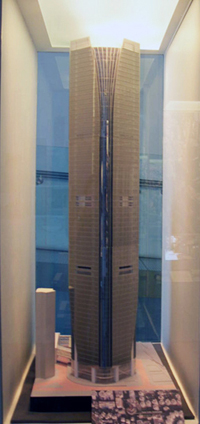
ISLAND EAST
One Island East, a new 70-story office tower developed by Swire Properties, is the most recent building in the company's investment in Quarry Bay on the eastern side of Hong Kong Island that includes the Taikoo Shing housing estate and the commercial complexes Taikoo Place and Cityplaza.
The Island East development comprises 12 office towers, many of which sit above the largest shopping mall on Hong Kong. All told, Island East contains eight million square feet of office space. Constructed in a rezoned industrial area, the property is an exceptionally dense collection of towers, integrated with the community through walkways, pedestrian bridges and two MTR stations.
One Island East (2008)
Height: 308 meters / 1,011 feet
Floors: 70
Gross Floor Area: 141,000 meters²/ 1.5 million feet²
Architect: Wong & Ouyang Architects
Client: Swire Properties Limited
