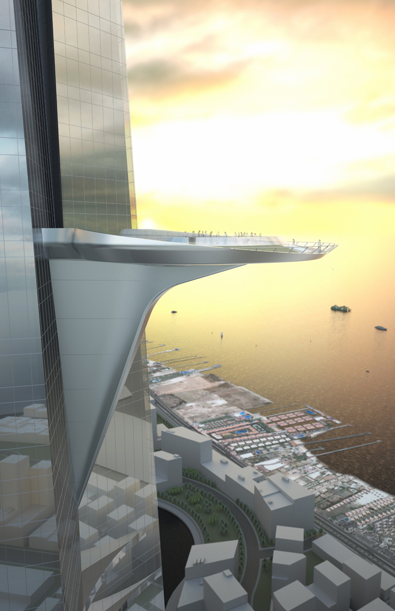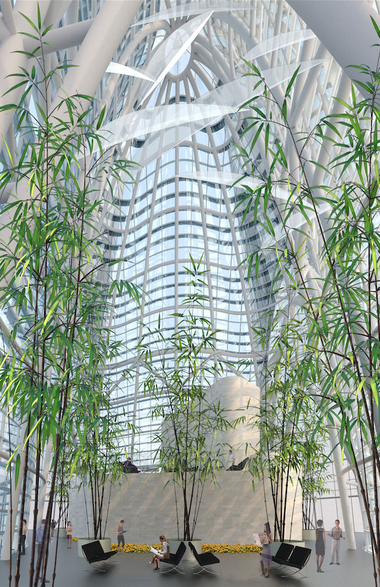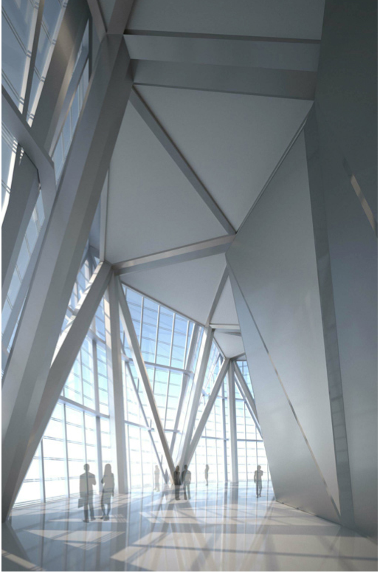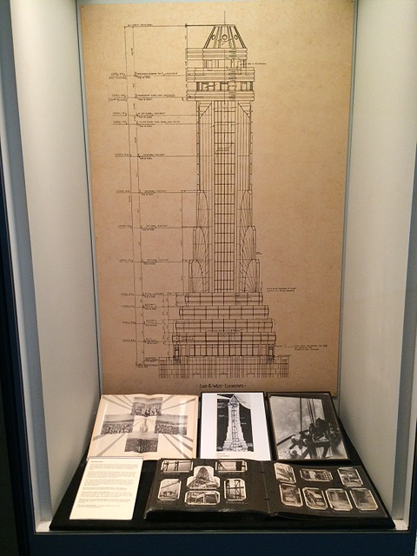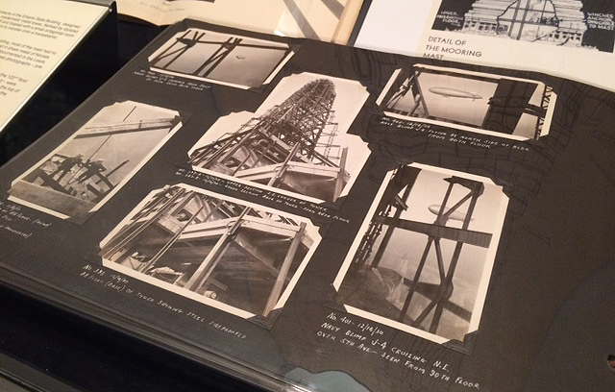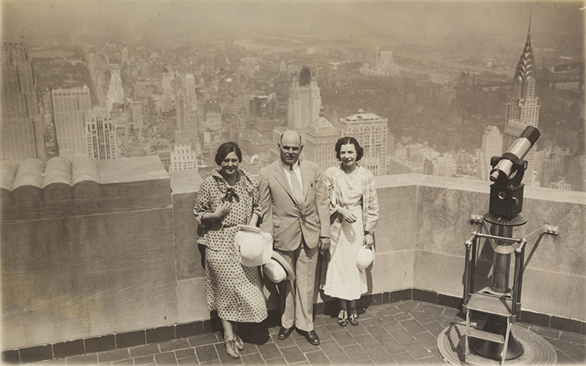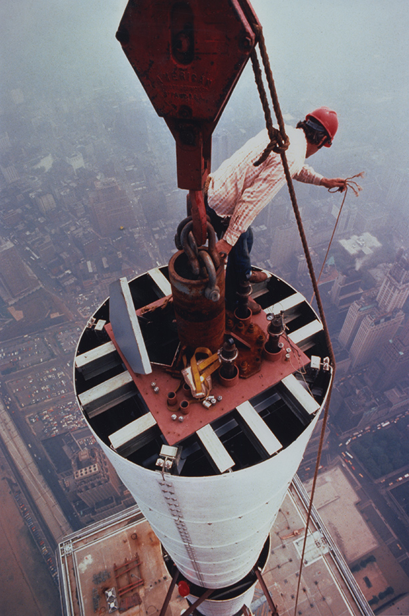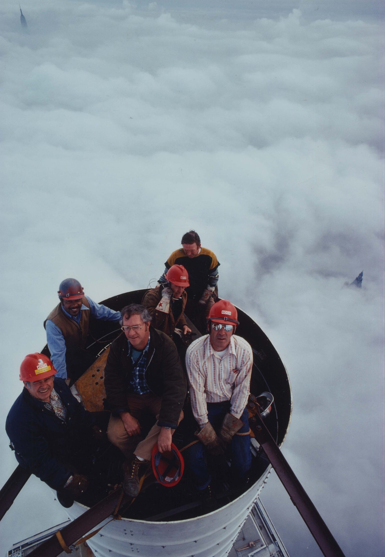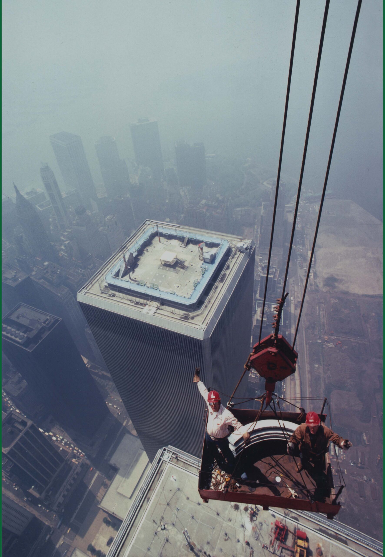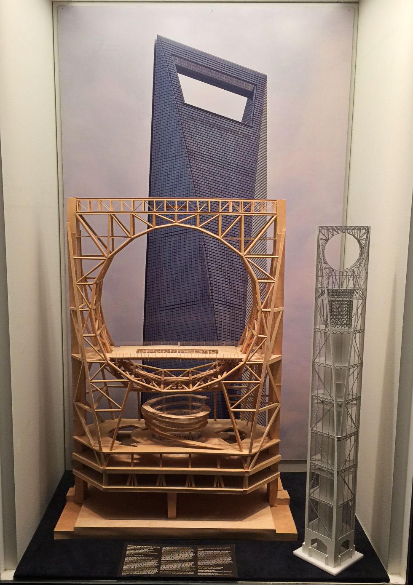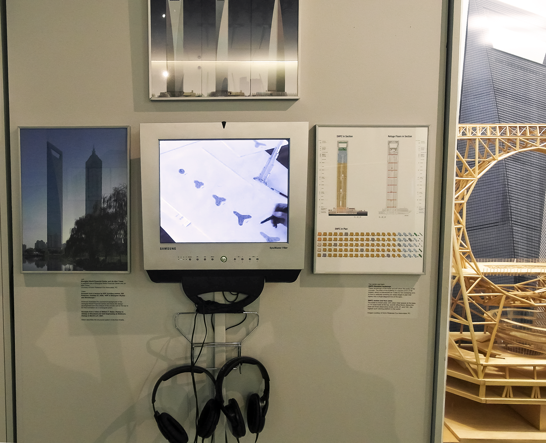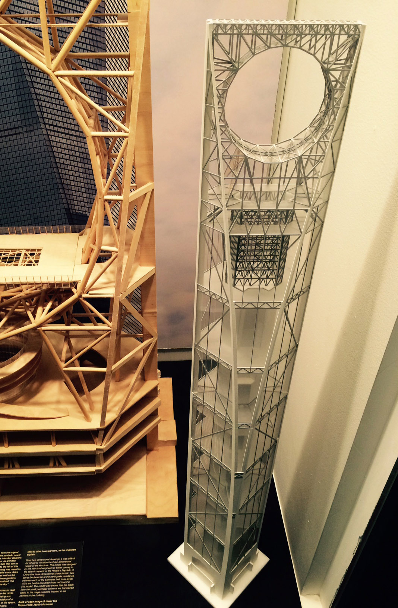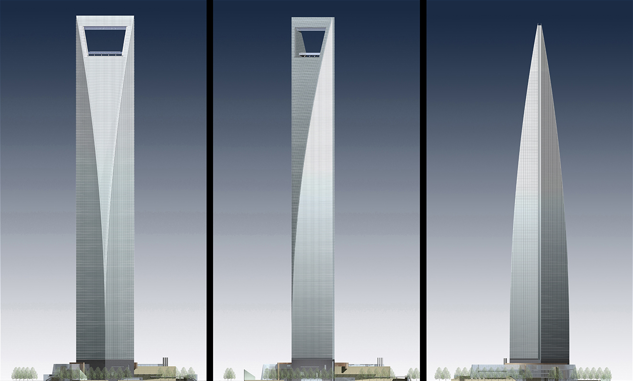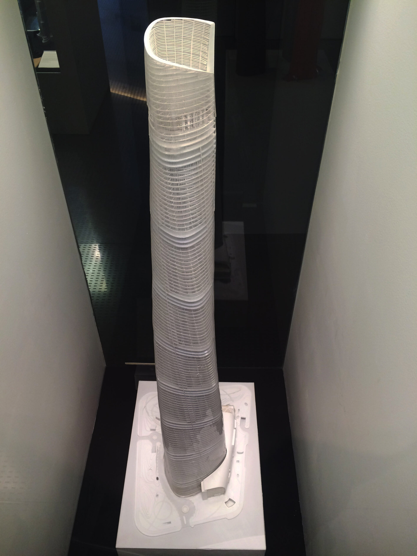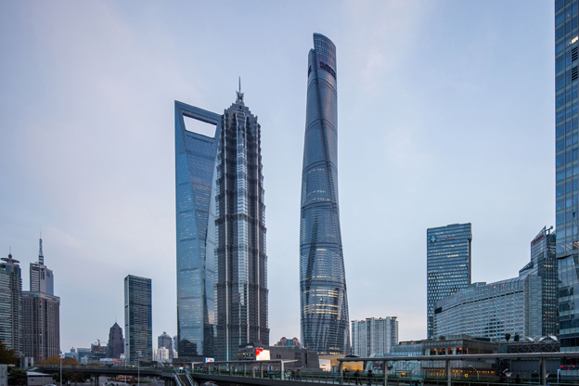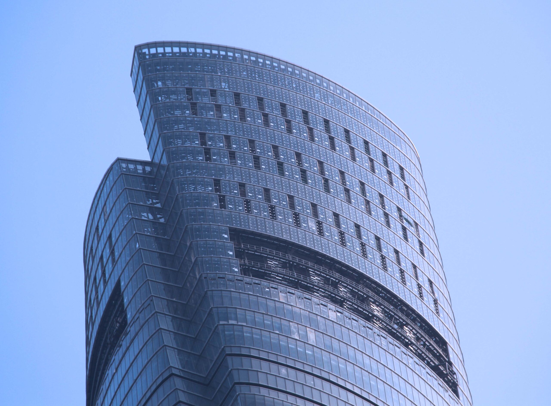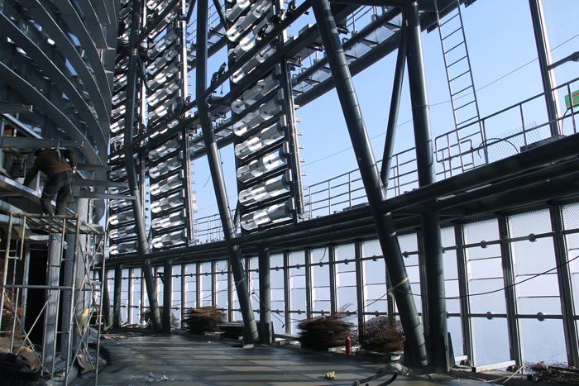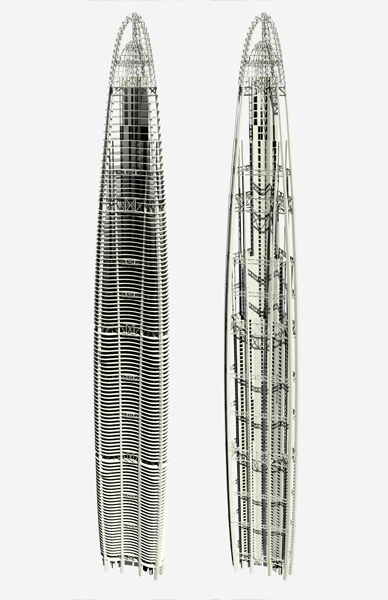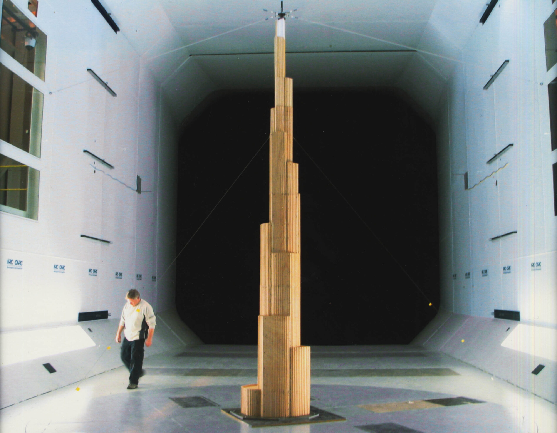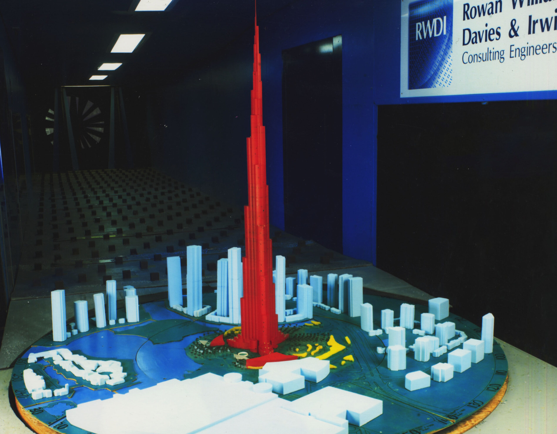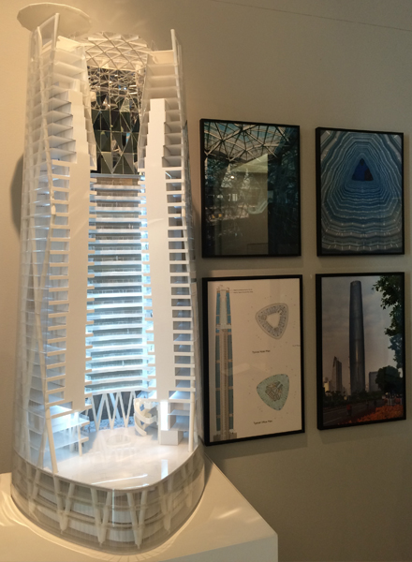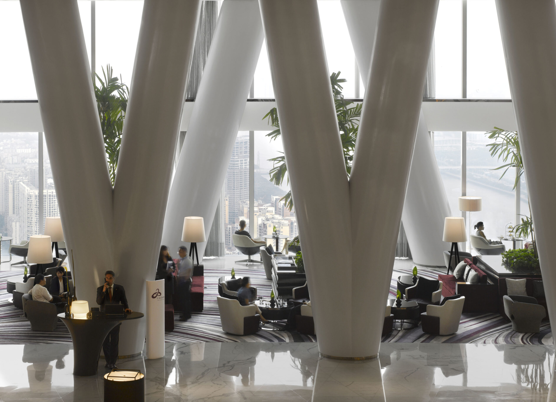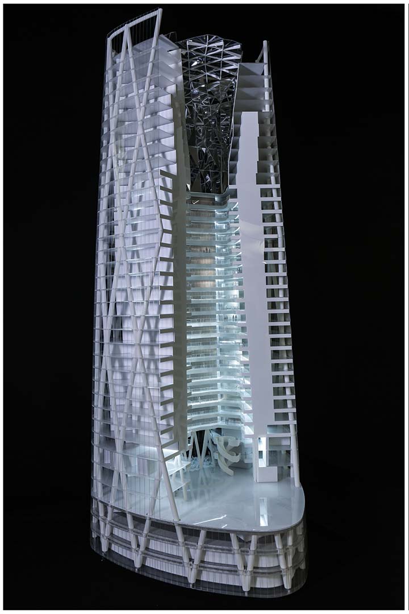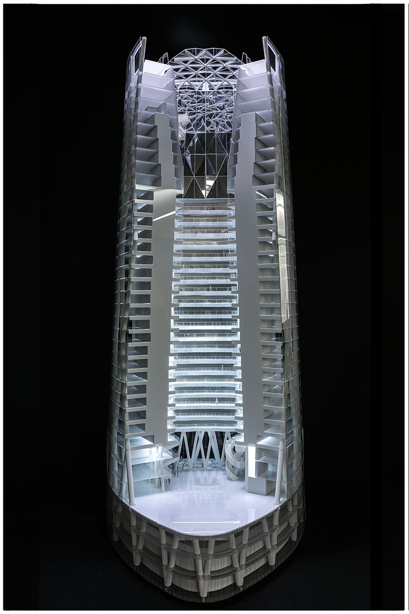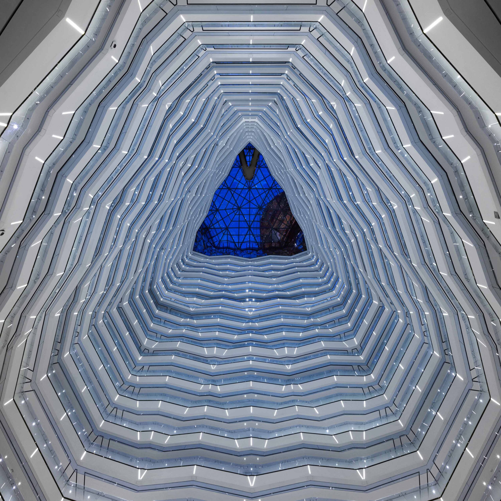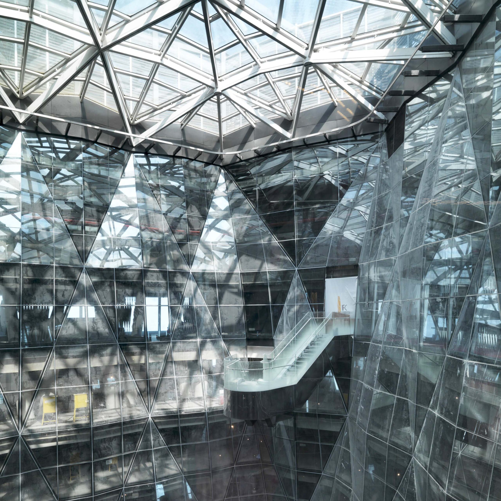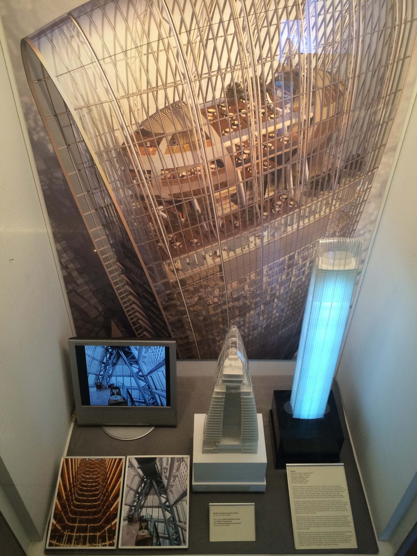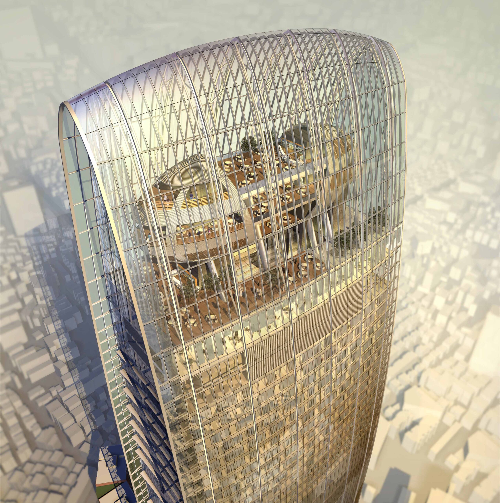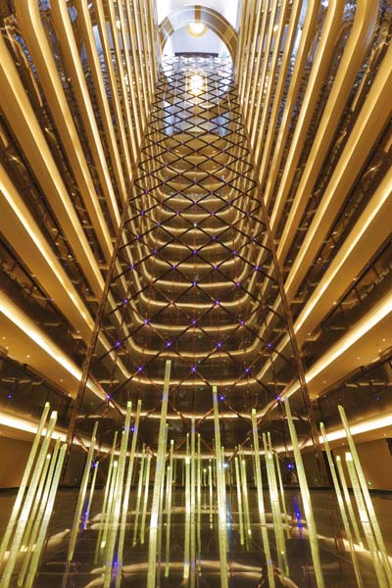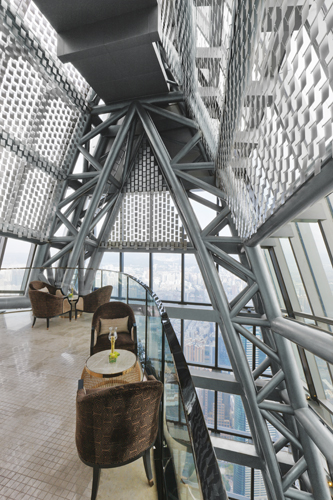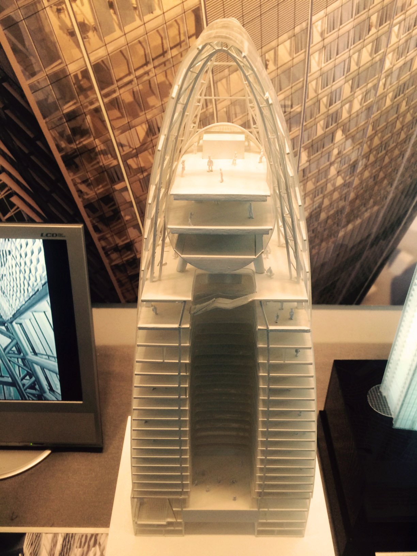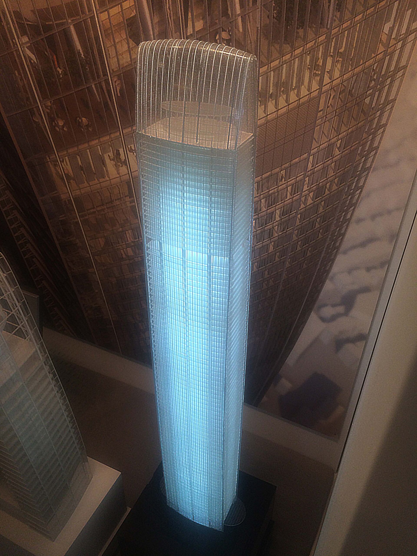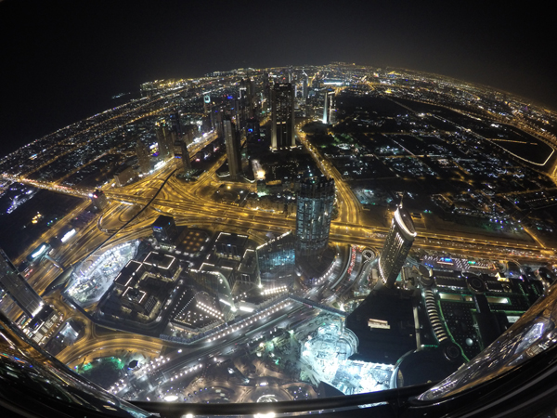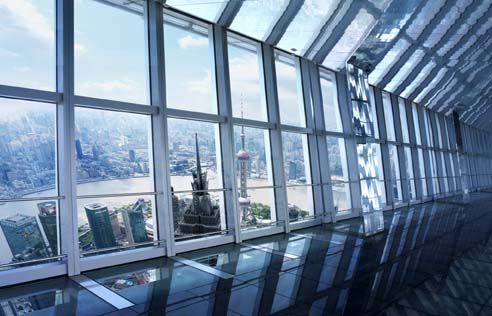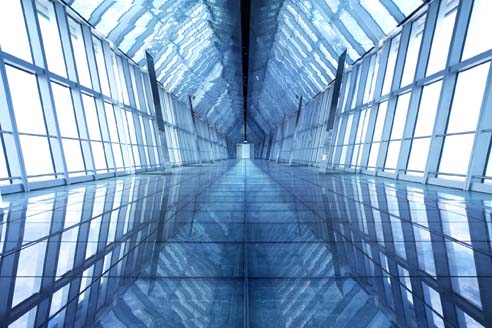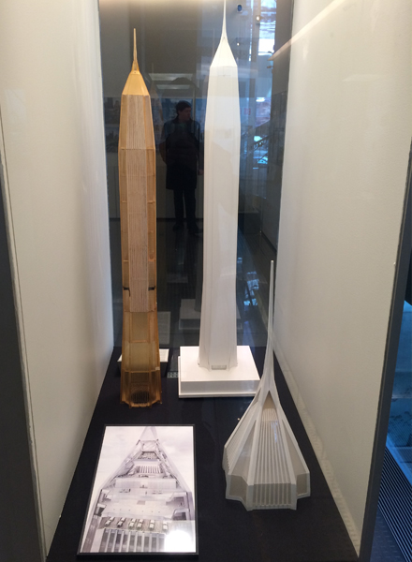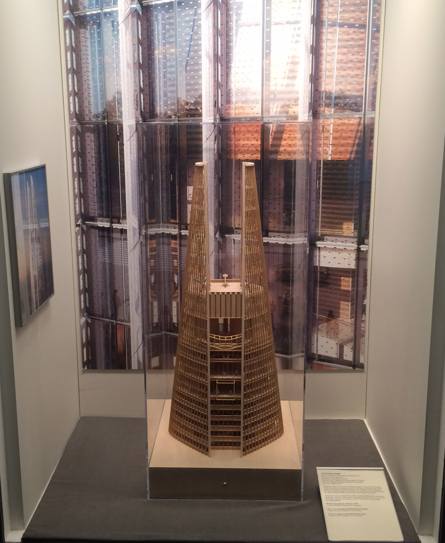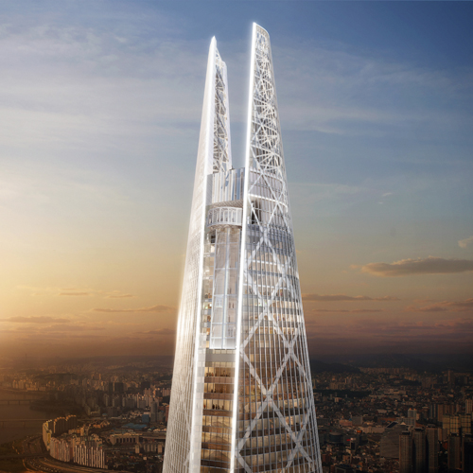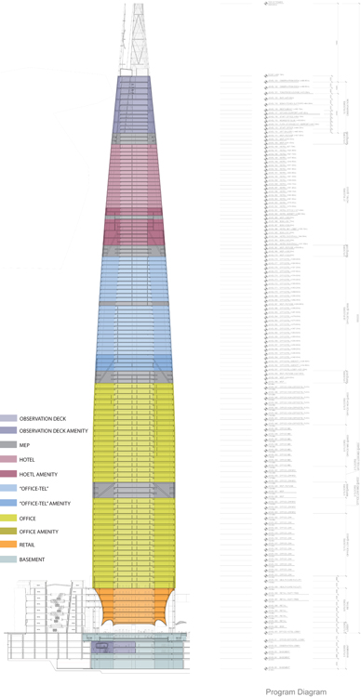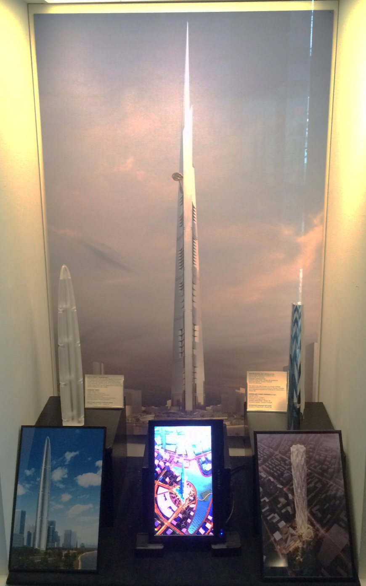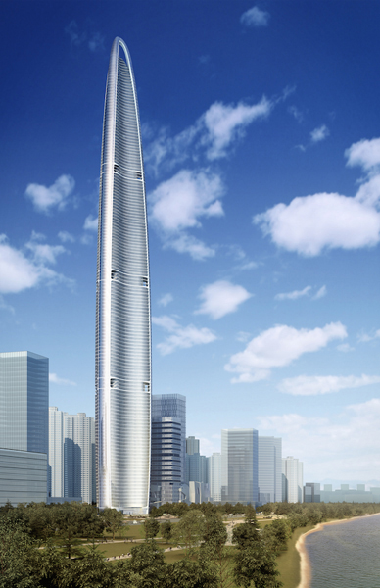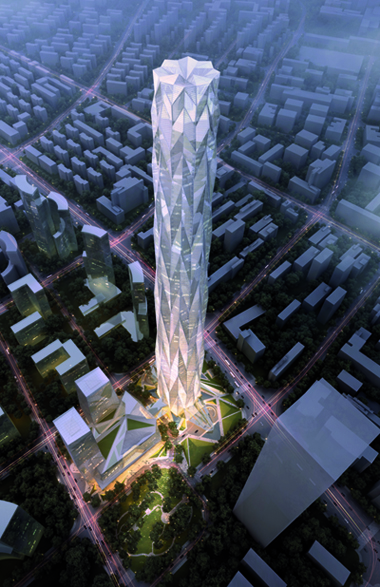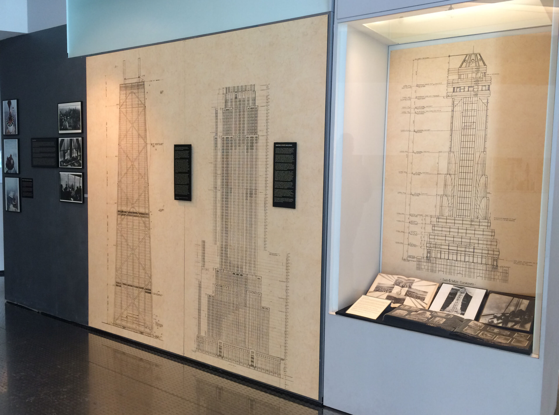
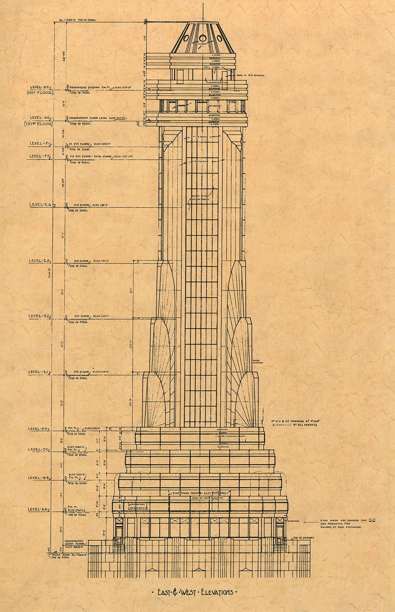
HIGH RISE AND SKYSCRAPERS
In an essay on skyscraper history, the renowned architect Cesar Pelli drew a distinction between the terms high-rise and skyscraper:
In the 1960s and 70s, it was clear to all architects that a high-rise building was not a skyscraper. Buildings such as the Seagram Building were never called skyscrapers. On the other hand, we all knew that the Empire State and the Chrysler buildings were real skyscrapers. There were commonly recognized formal and ideological differences between skyscrapers and high-rise buildings.
…When we hear the word “skyscraper,” the image that immediately comes to our minds is most likely that of the Empire State Building or the Chrysler Building…. Both are point towers, with the vertical dimension completely dominant and with an almost identical image from all directions. Both buildings develop considerable upward thrust that culminates in a great crown that resolves and continues this thrust up into the sky itself…. Their silhouettes are easily recognizable, even when seen in the New York fog and from many miles away. These are works of architecture that glory in their optimism and celebrate in their verticality the extraordinary achievement of their construction.
Of these two skyscrapers, the Empire State Building has the purest image; a pre-eminent object filling its block in the center of Manhattan. The Chrysler Building shares its block with other buildings, thus it is not possible to perceive its entire height from all sides. The tower and its base are not of one piece and from nearby it is an unexceptional building. Yet when seen at some distance the tower becomes detached from its base and with its stainless steel crown it is all that a skyscraper ever wanted to be, exhilarating in its beauty, soaring and majestic against the sky.
The Chrysler, Empire State, and RCA buildings mark the maturity of an architectural search that started some sixty years earlier. This exploration produced several masterpieces and collectively gave form to Manhattan and several other American cities. The most complete and successful urban form was that of downtown Manhattan as it existed from the late twenties until the early fifties. The skyscrapers made Manhattan into one of the great city forms of the world with the most powerful and uplifting silhouette.
Skyscrapers,” Perspecta 18, The Yale Architectural Journal (1982)
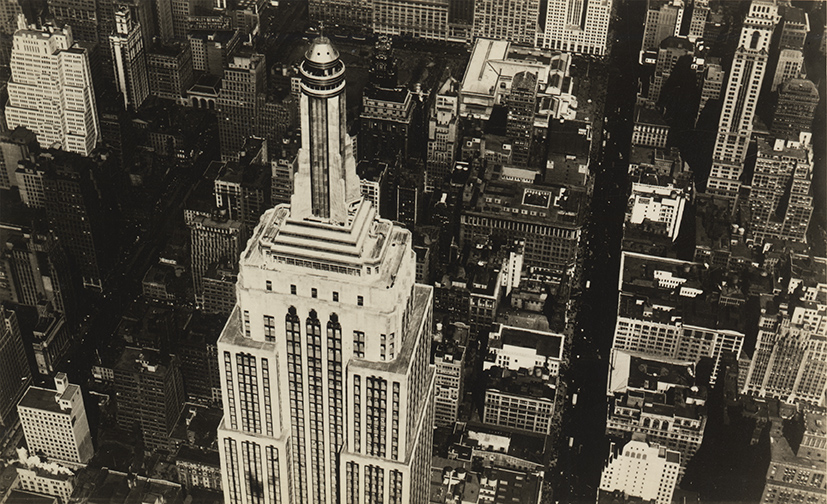
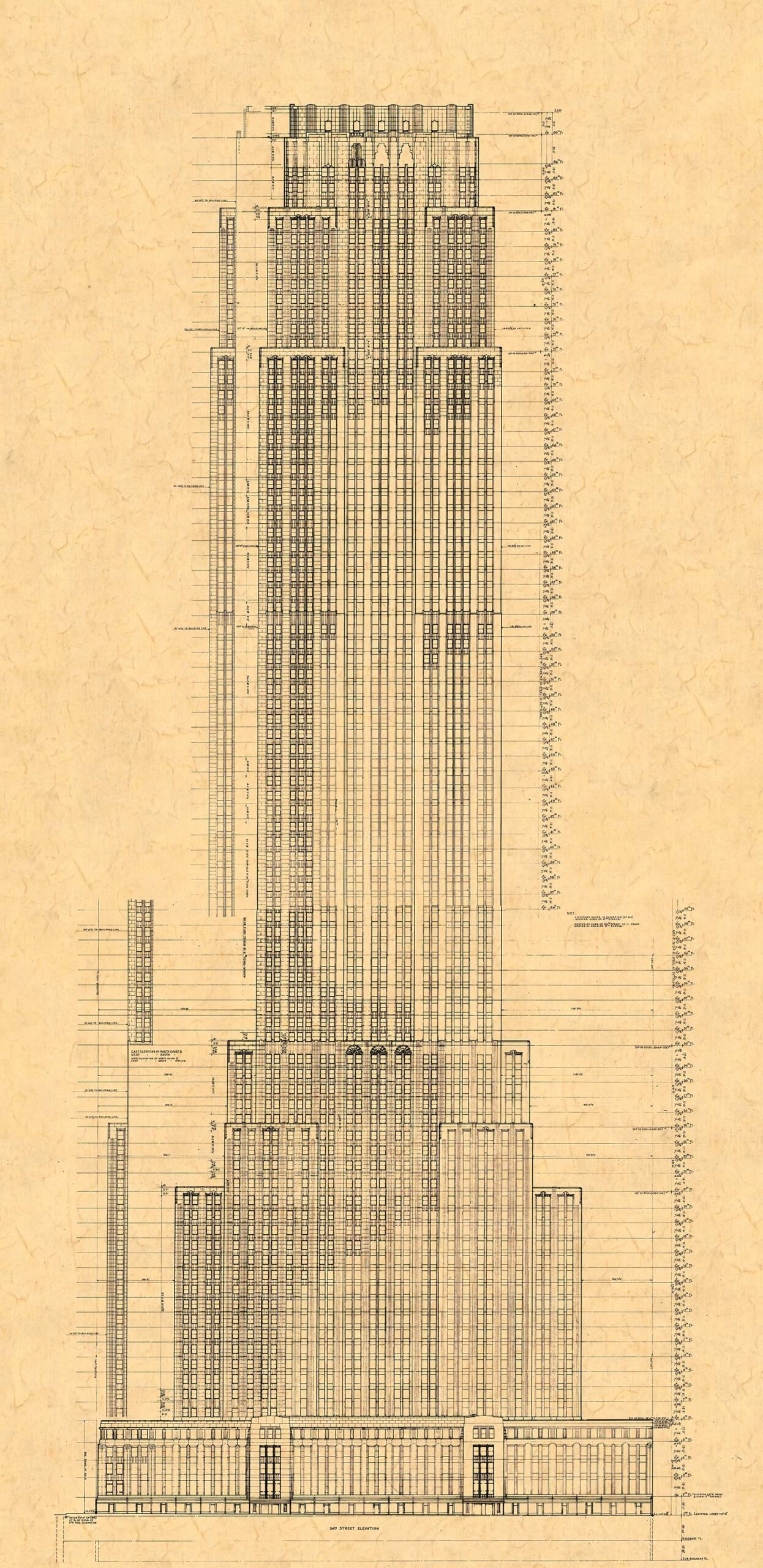
EMPIRE STATE BUILDING
Completed in 1931, the Empire State was the world’s first 100-story building – or rather, the equivalent of 102 stories, since the floors between the 86th floor observation deck and the small room at the apex of the mooring mast were only estimated levels.
The silver spire that gives the skyscraper its iconic silhouette and twenty percent additional height was a later addition to the design of the 1,050-foot, flat-topped office building illustrated in this architectural elevation. The height evolved from 80 to 85 floors, topped with an observation deck that was designed to be a major tourist attraction and revenue stream.
The main elevator banks serving the office floors from the lobby ended at the 80th floor, which was the “economic height” of the building – that, is, the most efficient and profitable number of stories. For floors 81 to 85 and the observation deck, visitors transferred to a separate, short shaft of elevators.
The addition of the 200-foot “mooring mast” – which brought the total height to 1,250 feet – was clearly intended to decisively claim the title of world’s tallest building. The Chrysler Building had topped out in October 1929 at 1,046 feet, surpassing 40 Wall Street at 927 feet. In December, newspapers reported that the Empire State would be topped with a stainless-steel spire that would serve as a landing station for dirigibles for long-distance business travelers.
Announcing this feature to the press, the President of the Empire State Building, former Governor Alfred E. Smith noted: “Thus the structure will be not only the tallest building in the world, but the first to be equipped for a future age of transportation that is now only a dream of pioneers in aviation.”
The mooring mast was constructed, but never used: no dirigible ever successfully docked there. The greatest success at the top of the Empire State has been the observation deck, which through the decades has seen tens of millions of tourists and today welcomes more than four million annually to enjoy the best views in the city.
As the example of the Empire State Building suggests, even developers designing a speculative property with a keen eye to cost and return see value in attention-getting height and design.
Empire State Building Mooring Mast
Shreve, Lamb, & Harmon, the architects of the Empire State Building, designed the mooring mast as a 200-foot tall, modernistic metal tower, flanked by stylized wings clamped tight to the ribbed shaft and topped with a small octagonal room that was to serve as the embarkation point to transfer onto a transatlantic airship.
As with the ornamental vertex of the Chrysler Building, most of the mast had no occupied floors, but was simply a steel skeleton clad in sheet metal of Nirosta stainless steel. The construction of the framework is documented in the Lewis Hine print of iron workers and in the scrapbook of progress photographs – one of the Museum’s most prized items of its collection.
The views from the rooftop outdoor observation deck and from the 102nd floor room – after the plan for mooring dirigibles was quickly abandoned – were unparalleled. At once high above the city, but also at its very center, the top of the Empire State became the vehicle from which to see New York and the object that represents it.
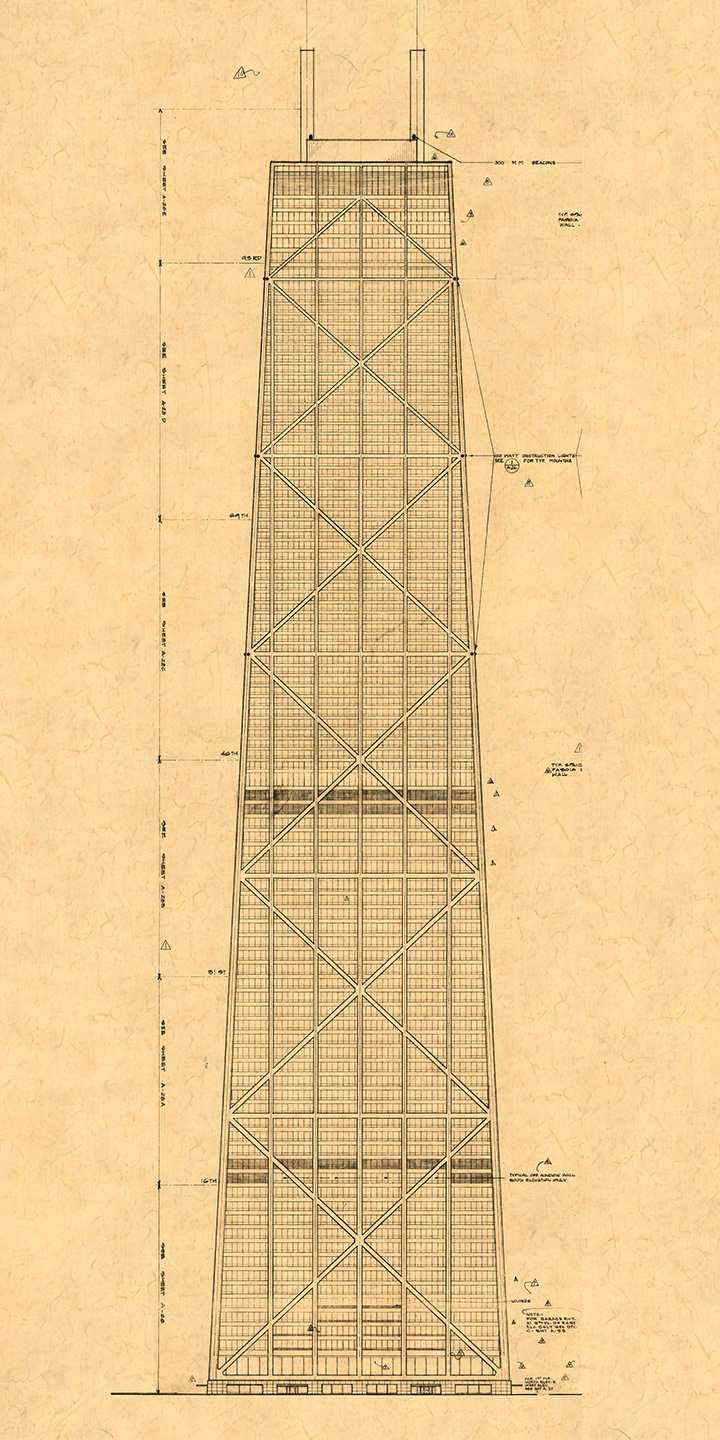
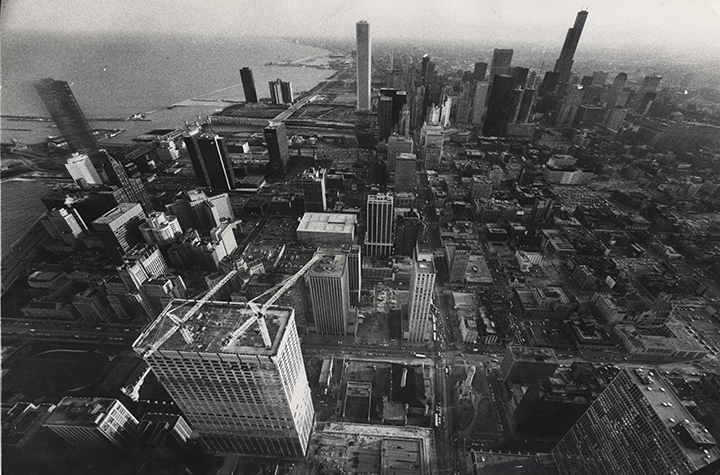
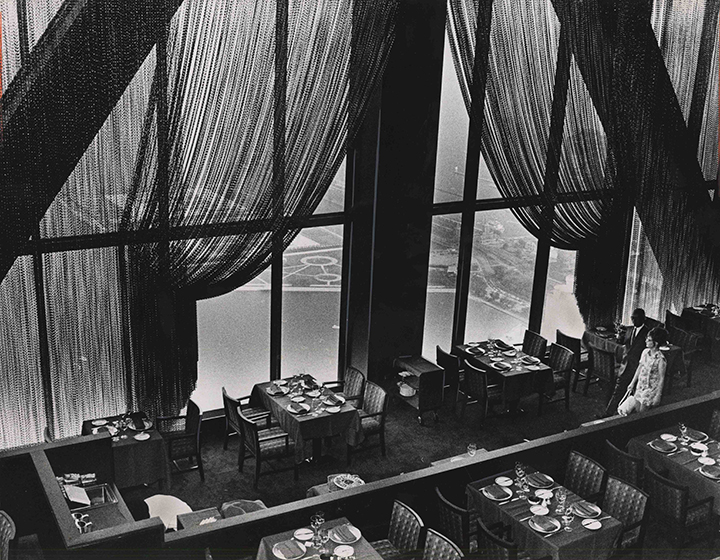
FLAT TOPS / THE 20TH CENTURY
JOHN HANCOCK CENTER
Ornamental spires abound in New York, but Chicago has been a city of mostly flat tops for much of its high-rise history. In 1894, the city imposed a height restriction of 130 ft., – later raised to 200 ft. – that resulted in a generation of palazzo-like business blocks with a heavy cornice that visually capped the structure. After a period in the 1920s when the laws were changed, Chicago skyscrapers followed the example of Manhattan and sprouted many decorative towers.
In the post-WWII era, though, Chicago returned to its early rationalist roots that celebrated the clear expression of steel-frame construction and large expanses of window glass in paradigmatic structures by Mies van der Rohe and Skidmore, Owings & Merrill (SOM). As in New York, where in the mid-1950s, Lever House and the Seagram Building set the stage for decades of minimalist glass boxes, Chicago asserted the “engineer’s aesthetic” of innovative and efficient structure.
The collaboration of the partners in the Chicago office of SOM, architect Bruce Graham and structural engineer Fazlur Khan, created two influential skyscrapers of 100 and 108 stories that still define the city’s skyline: the John Hancock Center, which topped out in May 1968, and the Sears (now Willis) Tower, which opened in 1974 and reigned until 1996 as the world’s tallest building.
The John Hancock Center was in many ways a prophetic project. As seen in the elevation drawing below, the tapered tower presented a strongly expressive structural system in which diagonal braces acted as an enormous truss to tie together the steel columns. It was also a mixed-use building that combined the programs of office space on floors 13 to 41 and apartments from floors 45 to 92. On the 95th and 96th levels was a double-story height restaurant, as seen in the above photographs. The views of Lake Michigan and the street grid of the Illinois prairie from these heights, as well as from the observation deck on the 94th floor, have changed considerably since the 1970s, but the classic modernism of the John Hancock Center has not diminished.
WTC ANTENNA
These images of the erection of the antenna atop the North Tower of the original World Trade Center in 1979 were taken by Peter B. Kaplan, the fearless photographer who specializes in heights and construction views. The construction workers who erected the 360-foot antenna atop the WTC sometimes work above the clouds: one of Kaplan’s photographs captures the tops of the Woolworth and Empire State as the true “cloud piercers.”
Antennas provide a significant revenue source for building owners. The antenna atop Tower 1 replaced the transmitter from the Empire State Building for all New York TV channels. And in one measure of vertical height, according to the CTBUH, antennas count. Until its destruction on 9/11, the 1,741-foot height to the top of the antenna of Tower 1 made it the tallest in the world.
The original twin towers of the World Trade Center were flat-topped, with slightly different heights. The North Tower, the first to be completed, in 1971, was the taller of the two at 1,368 feet, so remained the world’s tallest building even after the South Tower was completed at 1,362 feet in 1973. Both were surpassed by the Sears Tower in 1974 at 1,451 feet.
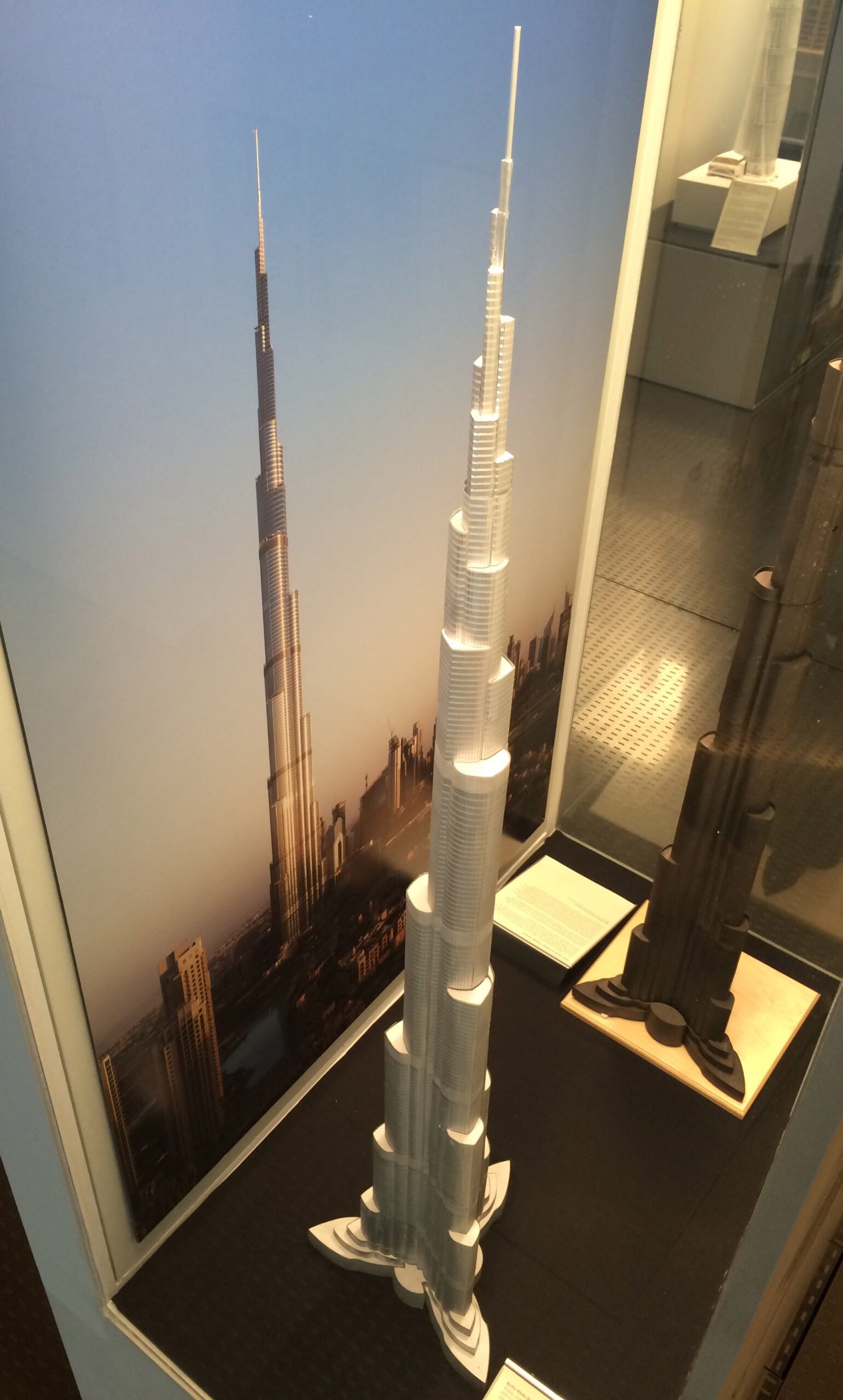
BURJ KHALIFA
Dubai, United Arab Emirates, completed 2010
828 m/ 2,717 ft/ 163 floors
Developer: Emaar Properties
Architect: Skidmore, Owings & Merrill (SOM)
Structural Engineer: SOM | Hyder Consulting
G.F.A.: 3.3 million sq ft
At 828 meters/ 2,717 feet, Burj Khalifa is the tallest building in the world in all three categories of the Council on Tall Buildings and Urban Habitat. Taller than two Empire State Buildings, it surpasses the current second-tallest structure, Shanghai Tower, by nearly 700 feet.
The altitude of its highest occupied floor is 1,918 feet, which means that the top 800 feet – 30 percent of the tower’s height – was designed, at great expense and through a remarkable feat of engineering and construction, purely as an aesthetic feature and to decisively assert its world-record height. Currently, though, the world’s next title-taker is in the early stages of construction in Jeddah, Saudi Arabia: although its final height has not been disclosed, the Kingdom Tower will reach or exceed 1,000 meters, or a kilometer in height.
Principally residential, the 163-story Burj Khalifa is a mixed-use building that reverses the normal planning logic: the lower stories are occupied by a boutique hotel, above which there are condominium apartments up to the level of the first observation deck on the 124th floor. The top 37 floors, those with the smallest floor plates, are reserved for elite corporate office suites, save for a second observation deck on the 148th floor.
Burj Khalifa is the centerpiece of Downtown Dubai, a 500-acre commercial and residential complex.
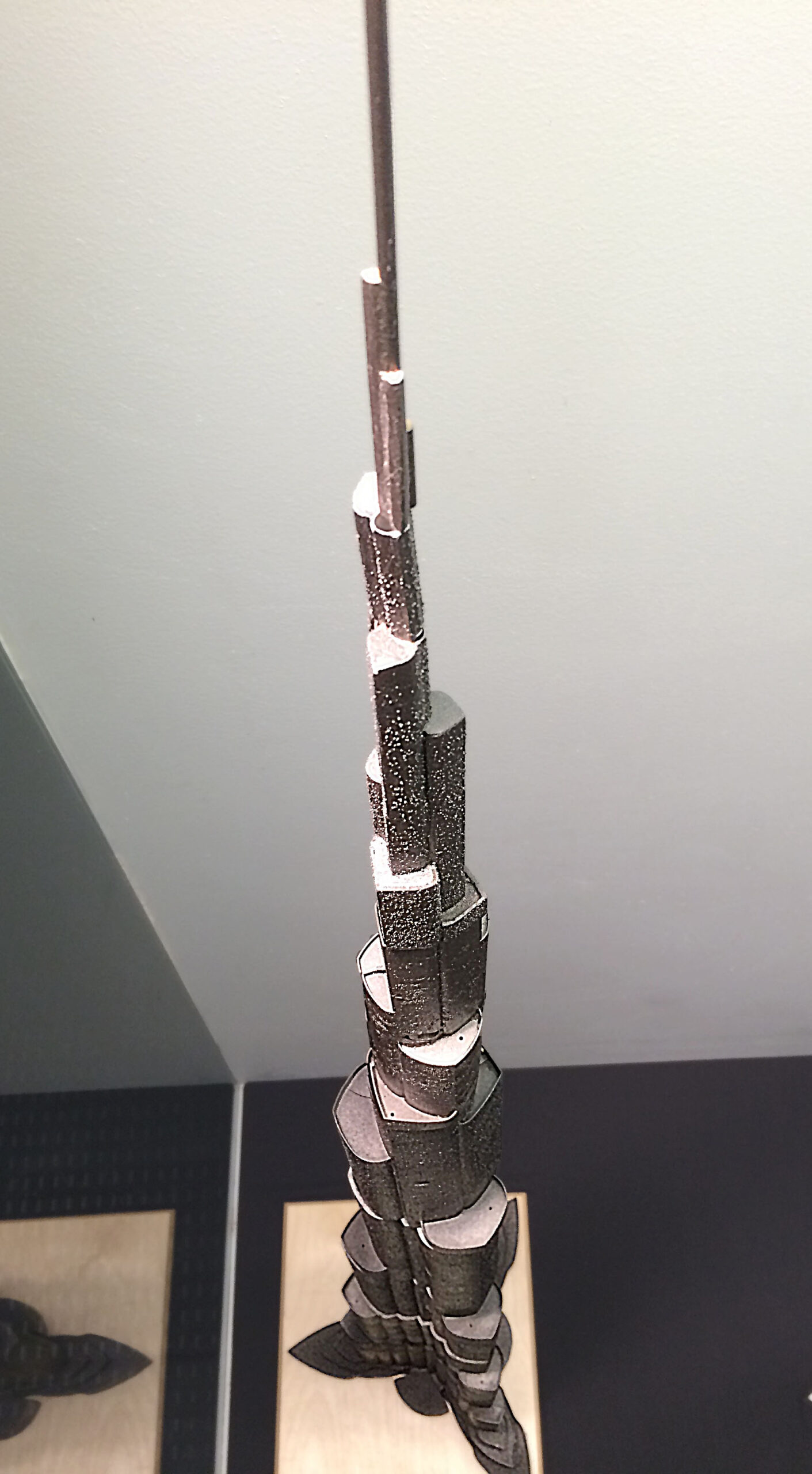
Burj Khalifa Wind Tunnel Model
The “Y” shape and extraordinary height of Burj Khalifa was a result of its innovative “buttressed core” structural system. (The tower’s structural engineer William Baker explains the system in a video on the screen across the gallery.) The form tapers as it rises, and the scalloped sections spiral as they step up the tower in ways that were determined by tests in a wind tunnel with models like this force-balance model which measures vibration.
Integrating wind-engineering principles designed to “confuse the wind” (also known as “vortex-shedding") had a significant impact on the shape and details of the tower. These included softening of the shape of the scalloped buttresses and the reversal in the direction of the stepped spiral to the prevailing wind.
Burj Khalifa was designed as an all reinforced-concrete building with high-performance concrete from the foundation level to level 156; above, it is topped with a structural steel braced frame from level 156 to the highest point of the tower. While several structural options were considered (including a composite system), high-performance concrete was selected as the primary structural material for the tower because of its mass, stiffness, high strength, moldability, continuity, and pumping ability. Speed of construction due to its advanced formwork system was key, as well as the advantages that concrete offered for residential buildings, because it insulates against sound between floors.
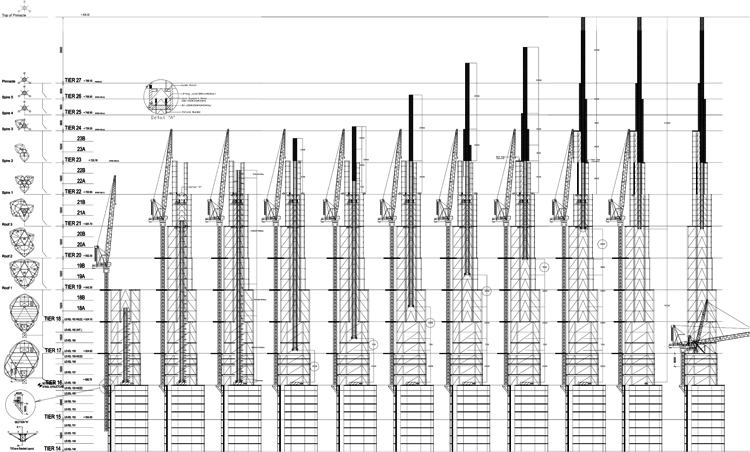
Excerpts from a video of William F. Baker, Partner in Charge of Structural and Civil Engineering at Skidmore, Owings & Merrill LLP, 2007.
View past exhibition: WORLD'S TALLEST BUILDING: BURJ DUBAI
View BURJ KHALIFA LECTURE SERIES including the full program with William F. Baker.
Construction The Burj Spire
It is one thing to draw a spire that reaches 828 meters into the air and to engineer the structure to support that height, but it is an added level of complication to figure out how it can be constructed.
Burj Khalifa is built of concrete with a jump-form system, up to level 156, where the tower is constructed of structural steel. As this drawing sequence from SOM illiterates, the steel was lifted and erected by a crane and derrick that was attached to the concrete core. The final 136 meters of the spire, a steel pipe weighing 350 tons, had to be assembled in sections within the tower, then jacked up into place. This method recalls the system used in the Chrysler Building in 1929, but at a much larger scale.
The following technical description of the erection of the spire prepared and executed by Samsung C & T, was provided by the construction project managers from Turner:
The spire at the Burj Khalifa is comprised of over twenty sections welded together to form a hollow steel structure over 110 meters long (inside the building and exposed). These steel sections were assembled within the main tower structure while it was being erected, and the completed spire pipe was then hydraulically jacked into final position over the course of eight separate lift cycles. The main construction sequence allowed for various tower structural members to be temporarily left out to accommodate the lifting equipment, which included three hydraulic strand jacks and a series of roller guides. The exposed portion of the spire’s exterior is equipped with stainless steel fins, which maintain the tower’s spiral geometry and optimize the wind flow across the structure.
In the video on the left Baker describes the structural system of the Burj Khalifa.
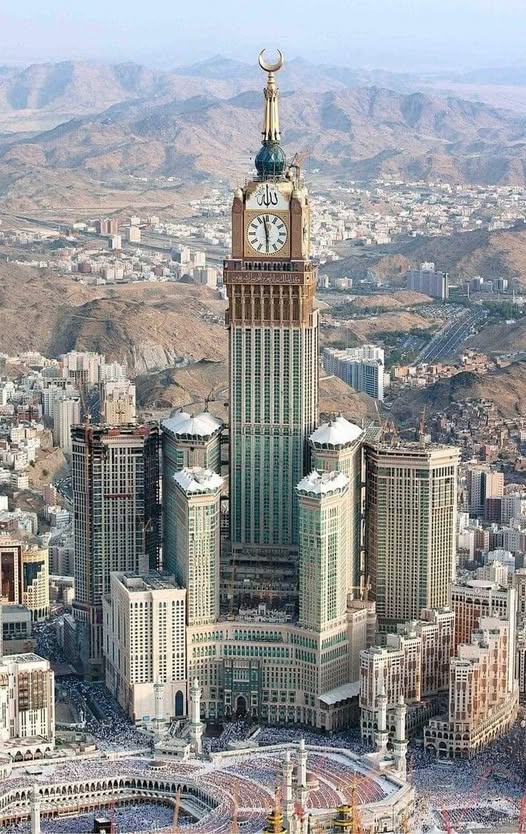
The Mecca Clock Tower, 2013 Film above is 14 minutes of excerpts from a documentary produced by SL Rasch. Directed by Taner Karaarslan, Bensalem Bouabdallah. Produced by Achmed Rasch
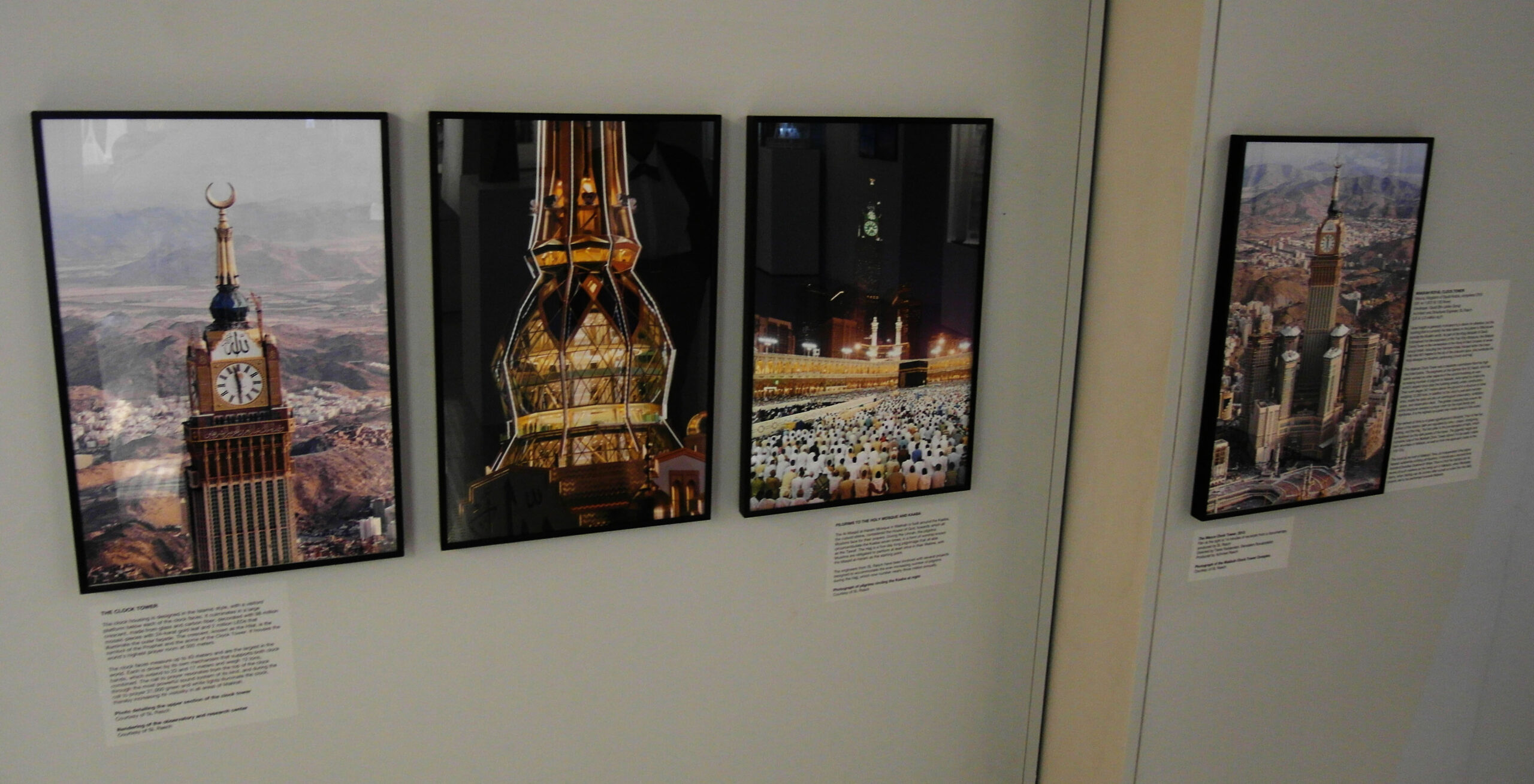
MAKKAH ROYAL CLOCK TOWER
Mecca, Kingdom of Saudi Arabia, completed 2012
601 m/ 1,972 ft/ 120 floors
Developer: Saudi Bin Laden Group
Architect of the hotel: Dar Al-Handasah (Shair and Partners)
Architect and Structural Engineer of the Clock Tower: SL Rasch
G.F.A: 5.0 million sq ft
Great height is generally motivated by a desire for attention, but the building that is currently the third tallest on the planet is little known outside the Muslim world. As part of the King Abdullah Al Saud Endowment for the expansion of the Two Holy Mosques, the Makkah Clock Tower is the centerpiece of the Abraj Al Bait Complex of seven luxury hotels, including the Fairmont Hotel, housed within the tower that rises 601 meters to the tip of the crescent spire, and overlooks the Holy Mosque for Muslims performing Umrah and Hajj.
The Makkah Clock Tower was a separate commission from the high-rise hotel below. The engineers at the German firm SL Rasch, who had earlier worked on other aspects of accommodating an ever-increasing number of pilgrims to Makkah, were asked to create the world’s largest clock atop the building already under construction. Their work began 347 meters above the ground in a structure of steel weighing 12,000 tons. In addition to the clock’s precision mechanisms, inside the spire are also an astrological observatory, exhibition space, and observation deck. The golden crescent that crowns the entire structure contains a prayer room for the royal family and dignitaries. It is the highest occupied man-made space in the world.
The element of time is of great significance to Muslims. Four of the five pillars of the Islamic faith are regulated by time – prayer, almsgiving, fasting, and the Hajj. The first pillar is the proclamation of faith, which is displayed on the side panels of the tower. The gigantic height and immense size of the Makkah Clock Tower allows it to be easily visible from anywhere in Makkah, as well as from the approach roads to the Holy City.
The clock is the host of Makkah Time, an independent time signal spread worldwide unifying all Muslims. It introduces a second time standard besides Greenwich Mean Time so that the faithful can be aware of such markers as the rising sun in Makkah, when Ramadan starts, when fasting can be broken after sunset or when the five daily prayers are to be performed towards Makkah.
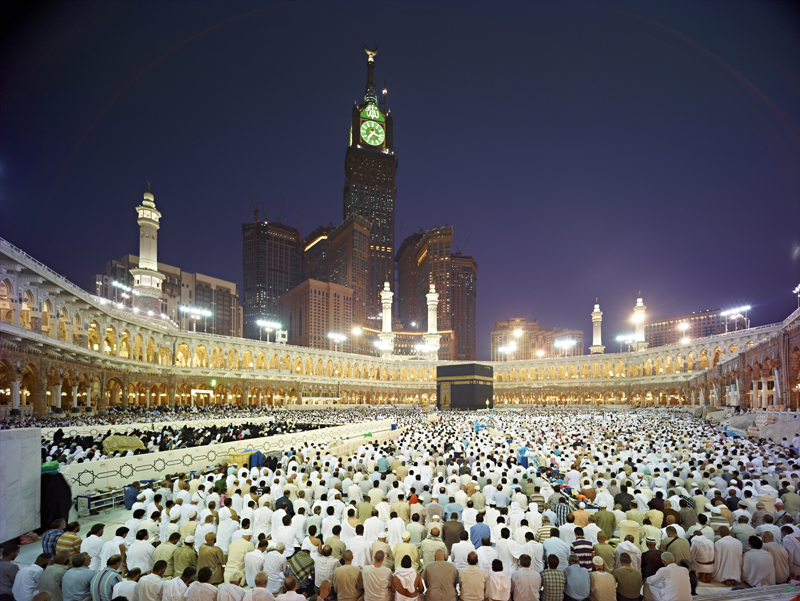
Pilgrims to The Holy Mosque and Kaaba
The Al-Masjid al-Haram Mosque in Makkah is built around the Kaaba, the cuboid shrine, considered the House of God, towards which all Muslims face for their prayers. During the Umrah, the pilgrims circumambulate the Kaaba seven times, in a form of worship known as the Tawaf. The Hajj is a five-day long pilgrimage that all able Muslims are obligated to perform at least once in their lifetime, with the Masjid al-Haram as the starting point.
The engineers from SL Rasch have been involved with several projects designed to accommodate the ever-increasing number of pilgrims during the Hajj, which now number nearly three million annually.
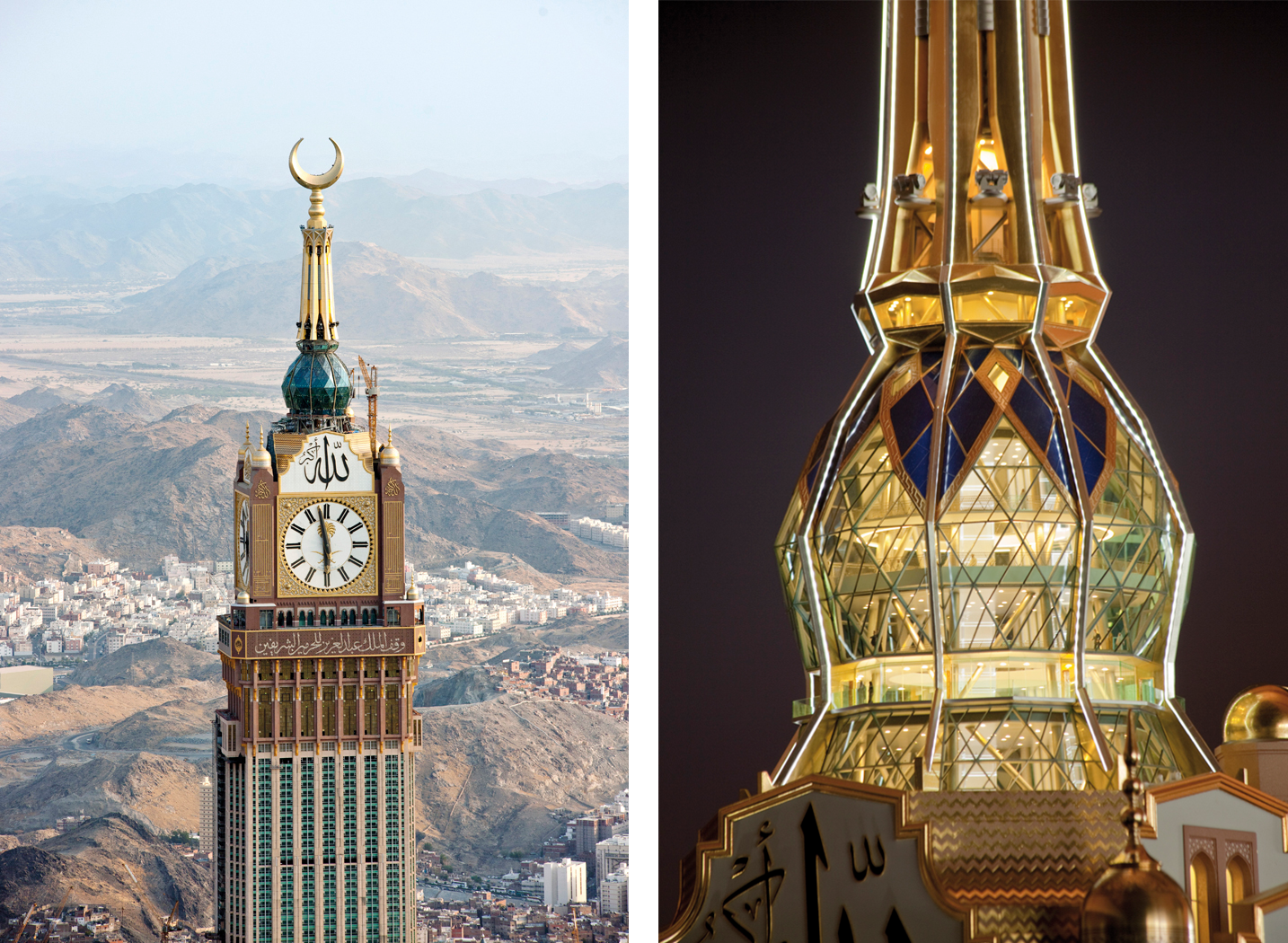
The Clock Tower
The “Y” shape and extraordinary height of Burj Khalifa was a result of its innovative “buttressed core” structural system. (The tower’s structural engineer William Baker explains the system in a video on the screen across the gallery.) The form tapers as it rises, and the scalloped sections spiral as they step up the tower in ways that were determined by tests in a wind tunnel with models like this force-balance model which measures vibration.
Integrating wind-engineering principles designed to “confuse the wind” (also known as “vortex-shedding") had a significant impact on the shape and details of the tower. These included softening of the shape of the scalloped buttresses and the reversal in the direction of the stepped spiral to the prevailing wind.
Burj Khalifa was designed as an all reinforced-concrete building with high-performance concrete from the foundation level to level 156; above, it is topped with a structural steel braced frame from level 156 to the highest point of the tower. While several structural options were considered (including a composite system), high-performance concrete was selected as the primary structural material for the tower because of its mass, stiffness, high strength, moldability, continuity, and pumping ability. Speed of construction due to its advanced formwork system was key, as well as the advantages that concrete offered for residential buildings, because it insulates against sound between floors.
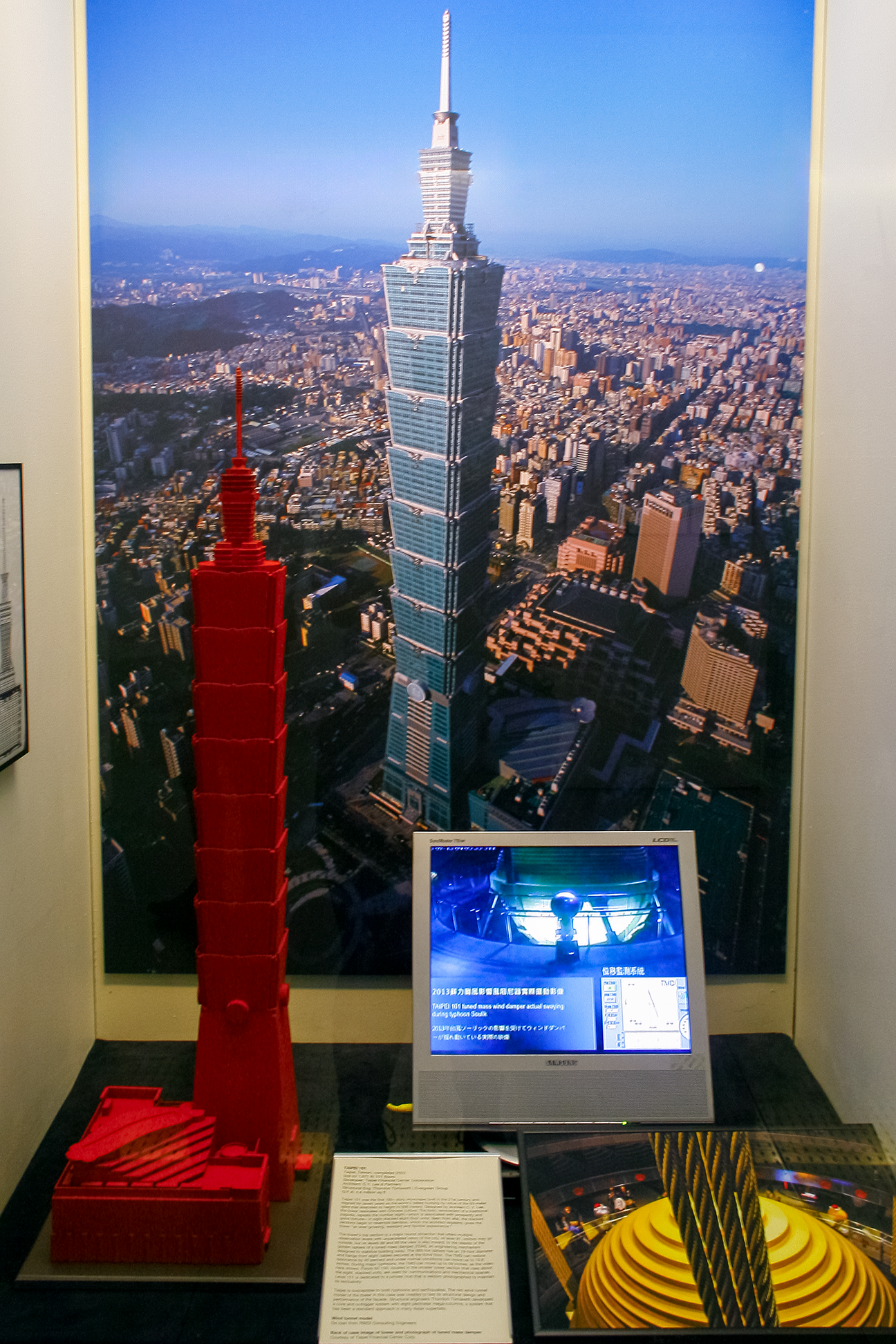
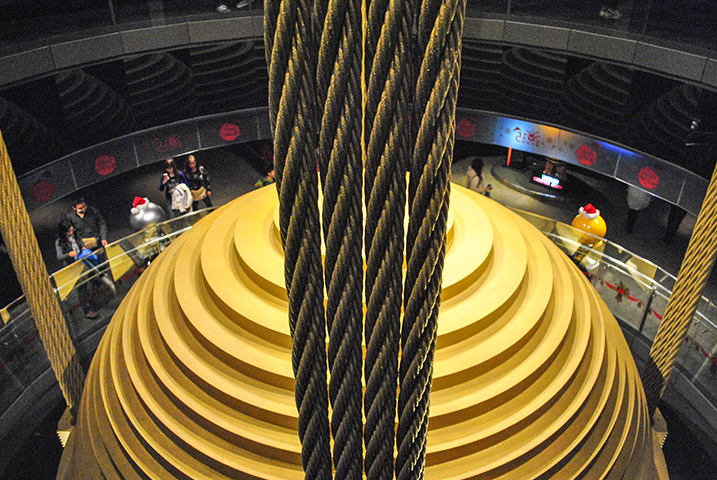
TAIPEI 101
Taipei, Taiwan, completed 2003
508 m/ 1,671 ft/ 101 floors
Developer: Taipei Financial Center Corporation
Architect: C.Y. Lee & Partners
Structural Eng: Thornton Tomasetti | Evergreen Group
G.F.A: 4.4 million sq ft
Taipei 101 was the first 100+ story skyscraper built in the 21st century and reigned for seven years as the world’s tallest building by virtue of the 60-meter spire that stretched its height to 508 meters. Designed by architect C. Y. Lee, the tower resonates with Chinese culture. The form, reminiscent of a traditional pagoda, repeats the number eight—which is associated with prosperity and good fortune—in eight stacked eight-floor units. Seen from afar, the stacked sections begin to resemble bamboo, which the architect explains, gives the tower “an ever-growing, resistant and flexible appearance.”
The tower’s top section is a major tourist attraction that offers multiple observation levels with unparalleled views of the city. At level 91, visitors may go outside, but on levels 88 and 89 the view is also inward, to the display of the golden sphere of a tuned mass damper (TDM), an engineering mechanism designed to stabilize building sway. The 660-ton sphere has an 18-foot diameter and hangs from eight cables secured at the 92nd floor. The TMD can reduce resonance by 40 percent and under normal conditions can move up to 13.8 inches. During major typhoons, the TMD can move up to 59 inches, as the video here shows. Floors 92-100, located in the smaller tower section that rises about the eight, stacked units, are used for communications and mechanical spaces. Level 101 is dedicated to a private club that is seldom photographed to maintain its exclusivity.
Taipei is susceptible to both typhoons and earthquakes. The red wind tunnel model of the tower in this case was created to test its structural design and performance of the façade. Structural engineers Thornton Tomasetti developed a core and outrigger system with eight perimeter mega-columns, a system that has been a standard approach in many Asian supertalls.
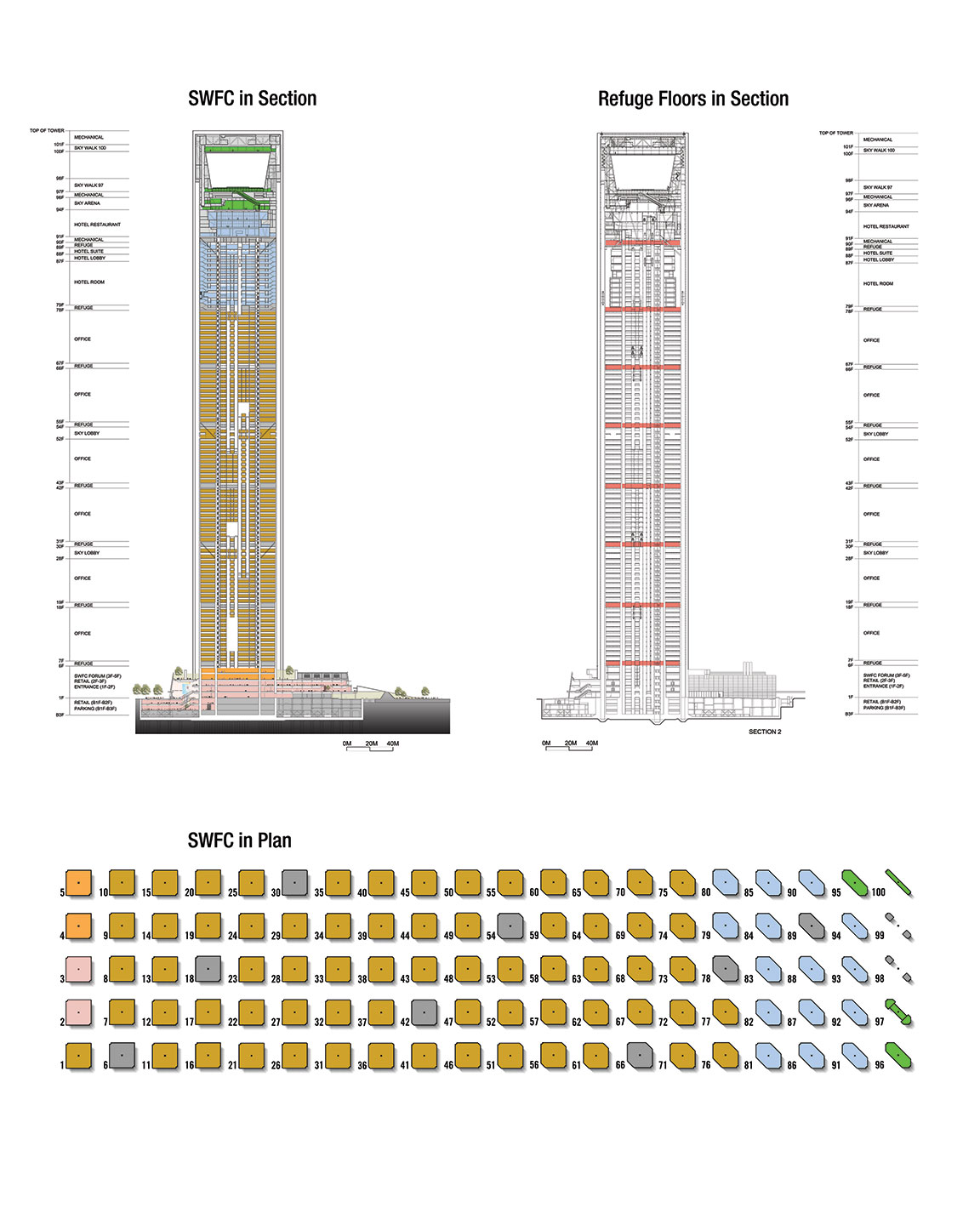
Excerpts from a lecture by KPF founding partner, Bill Pedersen, October 27, 2009, "KPF in Shanghai: Skyline and Streetscape.” See the complete lecture here.
SHANGHAI WORLD FINANCIAL CENTER
Shanghai, China, completed 2008
492 m / 1,614 ft / 101 floors
Developer: Mori Building Company
Architect: Kohn Pedersen Fox
Structural Engineer: Leslie E. Robertson Associates
G.F.A: 4.1 million sq ft
The first design for the Shanghai World Financial Center dates back to 1993, when the Mori Building Company, led by the Japanese businessman the late Minoru Mori, and the architectural firm KPF, won a competition by the Chinese government to build on one of the three key sites in the new business district of Pudong, across the river from Shanghai’s historic center. After the foundations were placed in 1997, however, the project was put on hold due to the Asian financial crisis. When plans resumed after 2001, there were several changes in the design and structure, including an increased height of 32 meters and a new shape for the opening at the top: a square prism.
The story of the change from the original circle design illustrates the symbolic power of architecture, both in its intended allusions and in perceived meanings. As architect Bill Pedersen explains in a talk that can be heard in the video below, the large circular opening was meant to evoke ancient Chinese celestial stone disks that represent the heavens, as well as the moon gates of traditional Chinese gardens. The circle thus poetically symbolized "the relationship of the earth and the sky.”
Chinese government officials, however, read a different sort of symbolism into the circle, which they associated with the rising sun on the Japanese flag. Even the revision of a bridge that cut though the center of the space, as shown in the large wood model here, proved unacceptable to the authorities, so the circle was replaced with a square prism.
The structural model of the full tower shown was created to communicate key characteristics to other team partners, as the engineers explain: From two-dimensional drawings, it was difficult for others to visualize the three-dimensional nature of the structure. This model was designed by the structural engineers to better convey to the seismic experts of the People's Republic of China this three-dimensional characteristic. Not being fundamental to the earthquake resistance, between each of the perimeter belt truss levels there are twelve occupied floors not found in this model. The model also shows that the loads from the small perimeter columns are transferred easily to the mega-columns located at the corners of the building.
Pedersen illustrates the conceptual background of the Shanghai World Financial Center and traces the design development from the critique of the circular void at the top to its final translation as a rectangular prism.
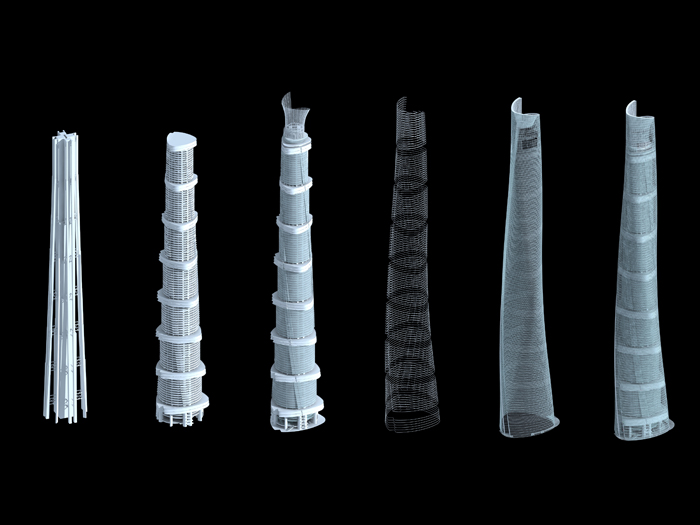
Tower structure fly-through. Courtesy of Thornton Tomasetti.
SHANGHAI TOWER
Shanghai, China, topped out in October 2014
632 m/ 2,073 ft /121 occupied floors and 128 levels to the architectural top
Developer: Shanghai Tower Construction & Development Co., Ltd
Architect: Gensler
Structural Engineer: Thornton Tomasetti
G.F.A: 4.1 million sq. ft.
The innovative spiraling shape of the Shanghai Tower, the tallest of the trio of skyscrapers that form the centerpiece of the new business and financial district of Pudong, is described by its government client as "a symbol of a nation whose future is filled with limitless opportunities." At 632 meters/ 2,073 ft., it is currently China's tallest skyscraper, although three others in the works–in Shenzhen, Wuhan and Suzhou–will surpass it.
Organized in nine sections which function essentially as separate buildings stacked vertically, the tower’s usable floor space is contained within symmetrical cylinder with its own glass curtain wall. Around this internal structure rises another facade of glass that is triangular in shape and rotates as it rises. Thornton Tomasetti, the structural engineers on the project, describe the exterior of the tower as a "gently twisting triangle that tapers with height and drapes around an inner concrete structure."
This double-skin affords an insulating effect to control air temperature and quality. It also creates a series of 14-story high atrium public spaces or “sky gardens” intended to create a sense of community for the occupants and visitors in that zone of the tower.
The top segment of Shanghai Tower is devoted to a luxury hotel, The Four Seasons, public observation decks, and an open “crown” that adds seven more levels above the 121 occupied floors. The open roof, surrounded by a partially-glazed grill of steel, encloses a host of environmental and engineering features such as wind turbines, cooling towers, a tuned mass damper, and tracks for window-washing equipment.
This video illustrates the structural system, a core wall-outrigger-mega-frame, created for the Shanghai Tower by engineers at Thornton Tomasetti.
Around the main tower structural floor plate is a perimeter grid that supports the glass curtain wall hung from the mechanical levels spaced at 14-floor intervals up the tower. The hanging rods that support the curtain wall and create the atrium space are not included in this rendering. The final structural design for the top is also not included as final adjustments were still being made when the fly-through was created.
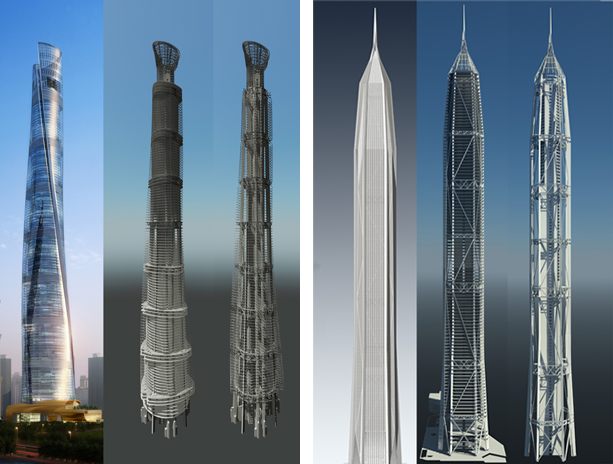
ENGINEERING SUPERTALLS
The structural engineering firm Thornton Tomasetti has designed three of the tallest buildings in China, seen here in drawings that diagram their structural systems.
Topped out in September 2014, the 632 m / 2,073 ft. Shanghai Tower employs a “core wall–outrigger–mega frame” system, a simple, efficient means of resisting lateral loads. The main tower structural floor plate is a circular shape that shrinks in diameter at different zones over the height of the building. The exterior facade, like a veil, tapers and twists 1 degree every floor over the height of the tower. The facade is hung from the mechanical floor on the top of each tower zone. This simple structural system makes construction easier and at the same time enables the complex tower shape.
The 660 m / 2,165 ft. Ping An Finance Center, which will top out in 2015, also employs a “core wall–outrigger–mega frame” system. The tower consists of a square core and eight super columns. Outrigger trusses are connected between the super column and core wall at the mechanical floors. The mega-braces provide additional stiffness for the tower to resist the strong winds in Shenzhen.
Now in its early stages of construction, Wuhan Greenland Center will rise to 636 m / 2,087 ft. Along with its “core wall-outrigger-mega-frame” system, the tower has a Y-shaped core, which provides a high degree of stiffness. It also utilizes 12 super columns, with outriggers connecting the columns and the core to provide additional stiffness.
Wind engineering is one of the primary concerns in supertall building design. As illustrated in these photographs of models of Burj Khalifa, engineers use models of different scales and instrumentation to test the performance of the design. In particular, the models gauge the dynamic response of the building under wind loading and suggest ways of disorganizing the vortex-shedding formation. Another type of model measures the wind pressures on the surface in order to engineer the necessary strength of materials of the façade.
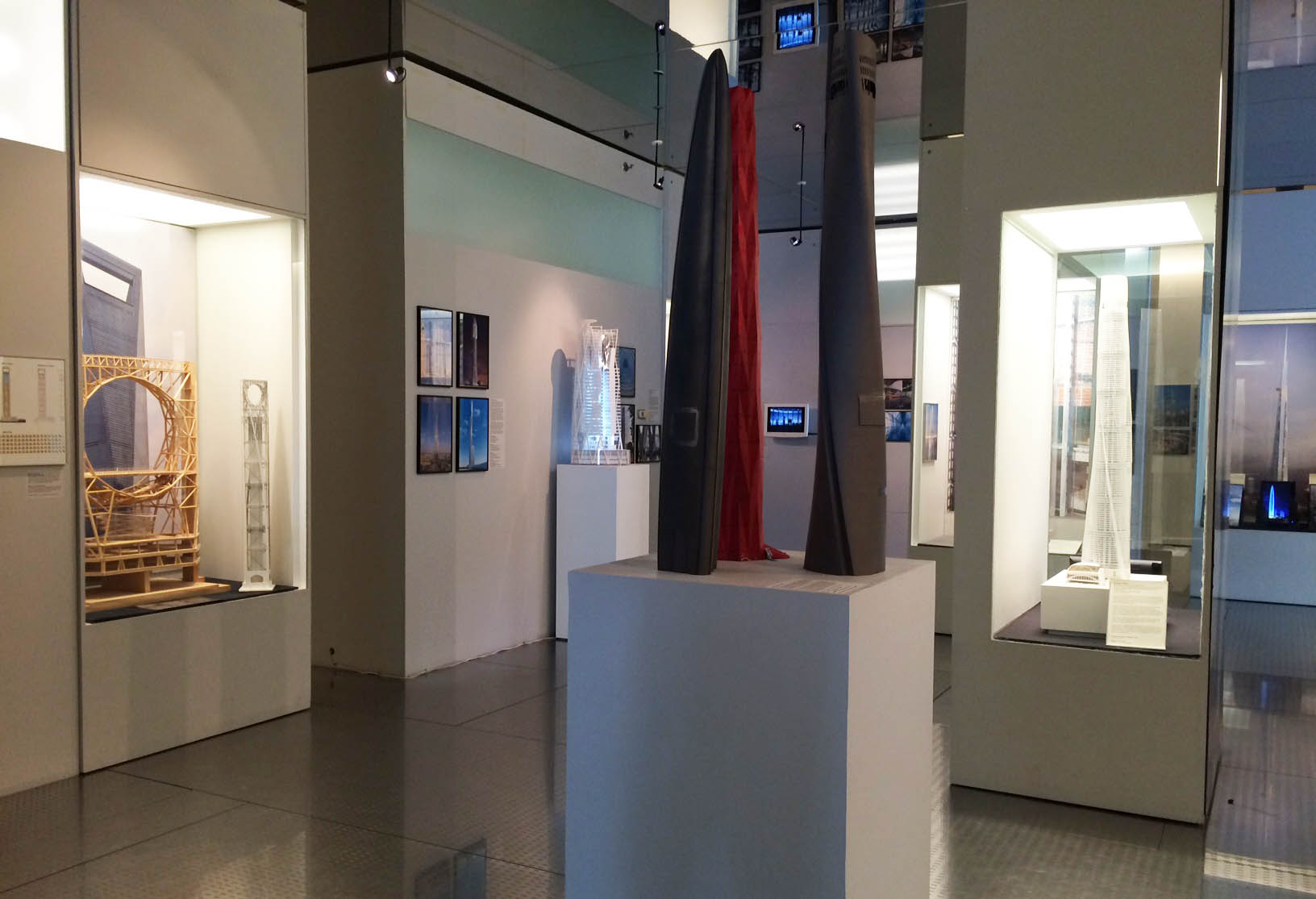
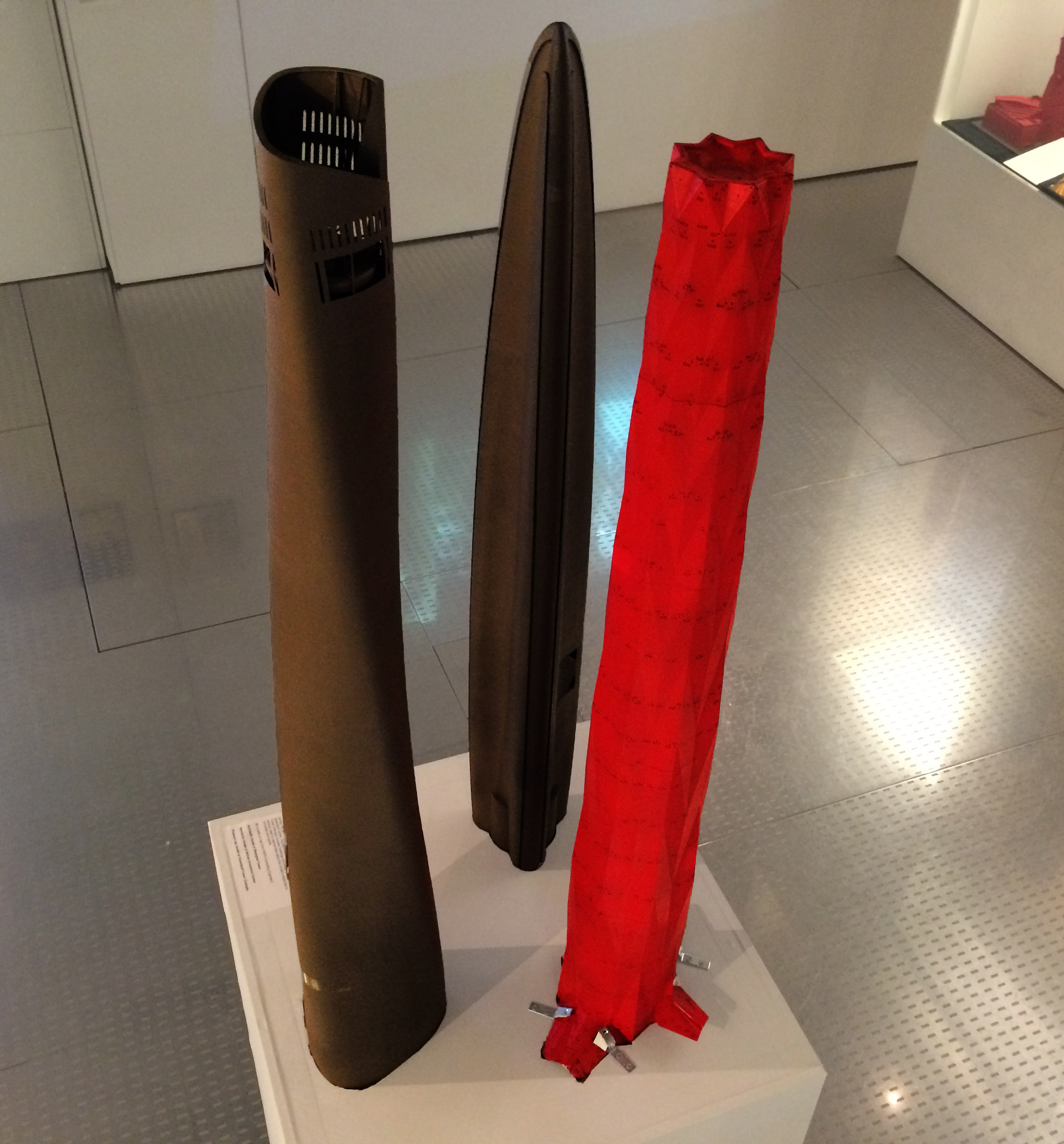
WIND TUNNEL MODELS
Wind Tunnel Testing
RWDI Consulting Engineers used the models on this stand to conduct wind tunnel tests to gauge the performance of the buildings’ designs. This group of models represents two, of three, different types of wind tunnel tests: pressure tap, the red model, and aeroelastic, the grey models. Models for the third type of test, force balance, are often made of a clear plastic and balsa wood.
Shanghai Tower’s twisting outer shell, which climbs to 632 m / 2,073 ft., required extensive wind tunnel testing and computer modeling to work out the most structurally efficient degree of “twist.” Wind tunnel testing helped determine the final form for the arched top and side niches, not seen in this model, of the 636 m / 2,087 ft. Wuhan Greenland Center. The red model of the 468 m / 1,535 ft. Greenland Tower Chengdu includes markings and small holes for the many sensors used to capture data about the model’s response to simulated wind gusts.
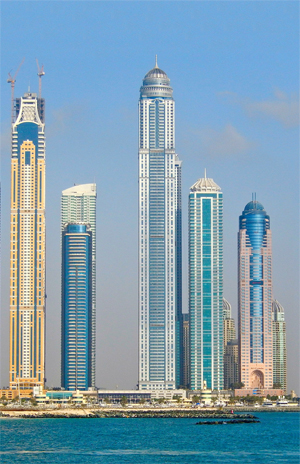
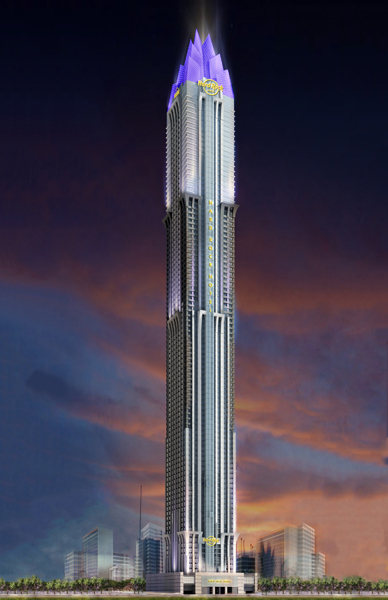
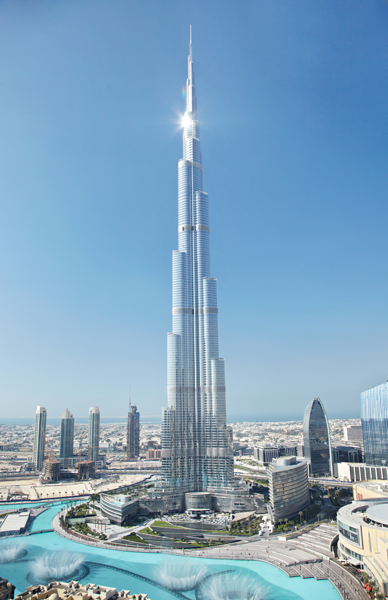
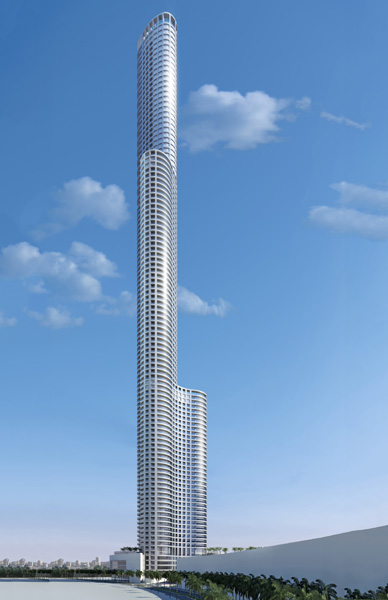
RESIDENTIAL TOWERS
The prestige of great height seems to drive many projects in the Middle East and, more recently, in India. All of the towers shown in this section are either exclusively or primarily residential. In order to achieve their 100+ -story height, developers and their architects have employed a strategy of slenderness, often creating pencil-thin towers.
Developers in the United Arab Emirates often cluster their buildings very close together, not for lack of space, but to create an instant urban concentration around an attraction or amenity. This allows easy pedestrian access to all facilities in an environment that is dictated heavily by cars. In the collection of seaside towers in the Dubai Marina development, the strategy for profit is to pack many apartments per floor. The Princess Tower - the tallest in the photograph above-left – is 101 stories and contains 763 apartments, 957 underground parking bays on 6 levels, and 8 retail outlets. Marina 101 is a mixed-use tower with a Hard Rock Hotel in the lower 33 floors and apartments above. The 101st floor will feature a Hard Rock Café & Lounge with a 360-degree view of the city.
The tallest structure in the world at present, the Burj Khalifa, stands 163 stories and is principally residential. The Armani Hotel occupies the bottom floors, with apartments in levels 20 to 110 and elite corporate office suites above. Burj Khalifa is the centerpiece of a 500-acre, US $20 billion complex that includes the world’s largest shopping mall, an artificial lagoon, landscaped parks and gardens, and a variety of new neighborhoods of high-rise housing and traditional villas.
In nearby Mumbai, India, the developer Lodha is creating a complex of three towers called World One. The tallest, at 117-stories, will be completed in 2016 and will have more than 300 luxury apartments, some overlooking the Arabian Sea.
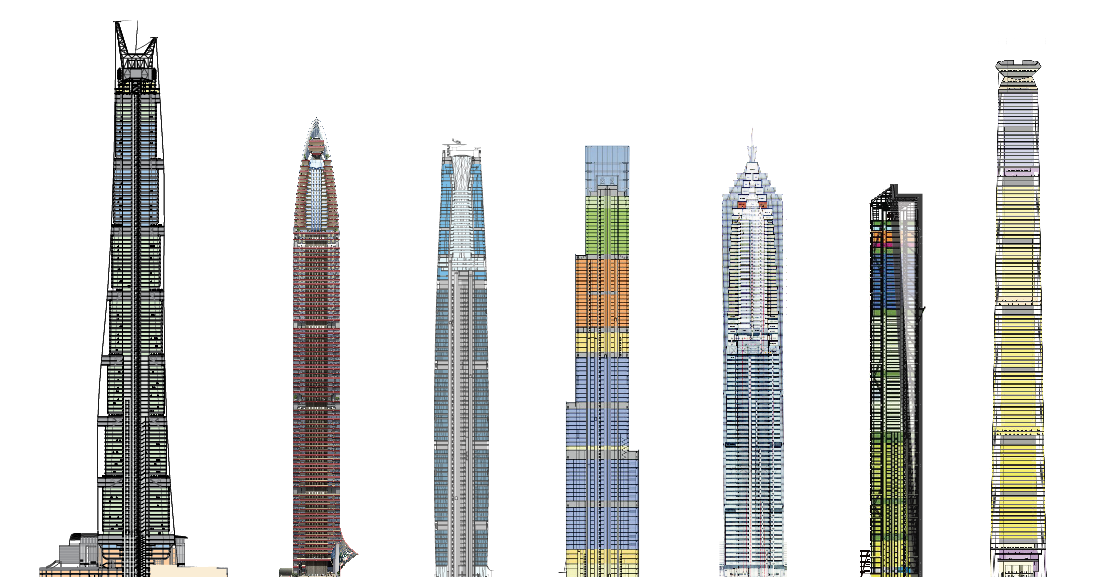
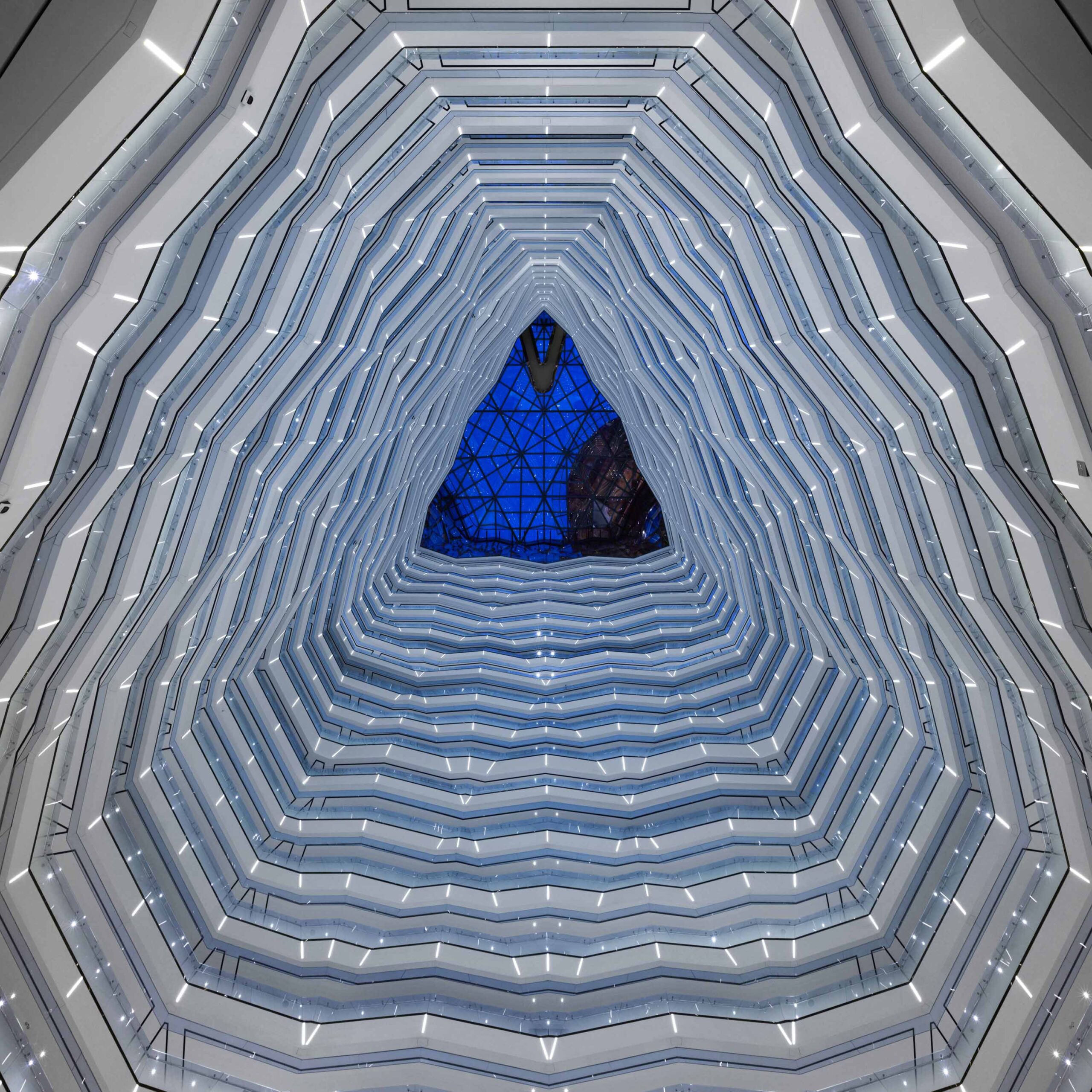
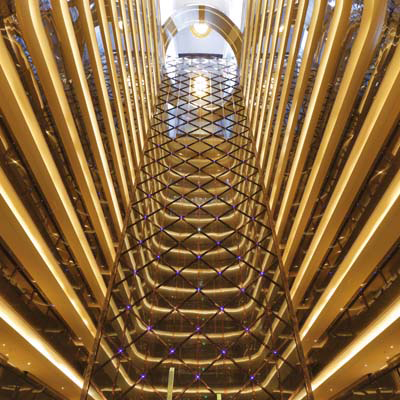
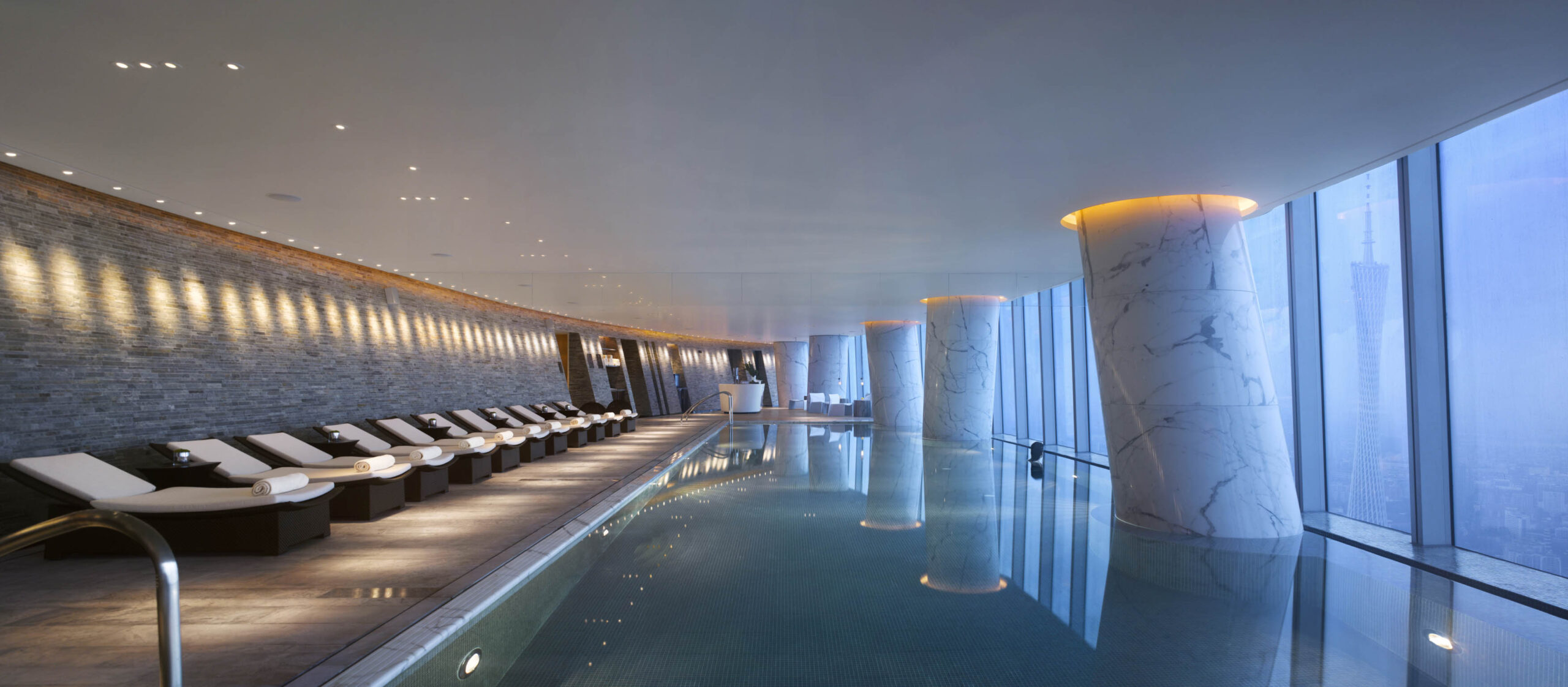
HOTEL TOPS
Twenty-first century supertalls are most often mixed-use buildings that combine office space on the lower floors and a luxury hotel in the top section. While offices need large, deep floor plates for workers and equipment and many elevators to handle the traffic, hotels need only a shallow perimeter of rooms oriented outward to the view.
There are two principal ways to adapt to this program: to taper or step-back the tower to create smaller floor plates or to hollow out an open atrium through the center of the building. The success of the Jin Mao tower in Shanghai, completed in 1999, established the popularity of the atrium hotel with a dramatic central void that rises twenty or more stories. A separate bank of elevators serve these upper floors and open onto corridors that allow all guests to experience the vertiginous space as they walk to their rooms.
The atrium approach was adopted in the hotel sections of IFC Guangzhou and KK100 in Shenzhen, represented here in sectional models and interior photography. At the IFC Guangzhou Four Seasons, the view from the reception floors up through the agate-like rings of the atrium balconies culminates in a triangular skylight. The floors just below the glass dome are enclosed by a faceted-glass curtain wall that enhances the sense of crystalline reflections at the crown.
At KK100, the St. Regis hotel placed its sky lobby high, on the 94th floor, cutting its open central court into the floors below. The stories above are organized as a cathedral-like glass vault, within which are stacked several ascending levels of bar, restaurant, and smaller areas for socializing. Rather than having a public observation deck, these various hotel spaces serve as unique viewing platforms for the city far below.
Other tower-top hotels that do not feature an open atrium, such as the Ritz-Carlton in the ICC in Hong Kong and the Park Hyatt in the Shanghai World Financial Center, often share the highest floors with a public observation deck accessed from dedicated elevators at the ground level. In the hotel space on the left, the deep space can be devoted to meeting rooms, spas, storage, and mechanical systems, while spaces near the windows and prized views are reserved for restaurants, bars, swimming pools, and other luxury amenities at the top.
GUANGZHOU IFC
Guangzhou, China, 2010
440 m/ 1,439 ft/ 104 floors
Developer: Yuexiu Property Company Limited
Architect: Wilkinson Eyre Architects LTD
Structural Engineer: Arup
G.F.A: 3.1 million sq ft
Completed in 2010, the Guangzhou International Finance Centre (IFC) is one of a pair of supertalls - along with Chow Tai Fook Centre, still under construction – that frame the main axis of a new business and cultural zone linking the commercial district in the north with the Pearl River to the south.
The commission for the IFC was won in a competition by the London-based architects Wilkinson Eyre and was the firm's first skyscraper. The 440-meter tower rises from a triangular footprint with rounded corners, giving the form an overall curved façade. The lower 66 floors contain office space, and a luxury hotel with a full-height atrium, seen in the model photographed below, stretches another 30 floors above before reaching two observation levels at the summit. Rising out above the uppermost floor is a helicopter-landing pad.
The building's most distinctive feature is its perimeter diagrid structural system, which allows for column-free floor plates and drastically reduces the tonnage of steel required for construction. Engineers at Arup relied on computer analyses to obtain the precise geometry of the diagonal frame, which is clearly visible through the building's seamless glass façade.
The video above features a compilation of photographs and renderings.
KK 100
Shenzhen, China, completed 2011
441.8 m/ 1,449 ft/ 100 floors
Developer: Kingkey Group
Architect: TFP Farrells
Structural Engineer: Arup
G.F.A: 2.4 million sq ft
KK100’s curved form and parabolic arch top is meant to evoke the image of a fountain, a symbol of wealth and prosperity. At 100 stories, the mixed-use tower combines an office building below and hotel in the top 26 floors, organized in a ring around a dramatic open atrium. Guests of the St. Regis Shenzhen takes elevators directly to the 94th floor Sky Garden Lobby, which opens up into a 6-story cathedral-like space that holds the hotel’s multi-level dining venues and offers breath-taking views of Shenzhen and Hong Kong's New Territories to the south.
Designed by the Hong Kong office of the British firm TFP Farrells, KK100 is currently the tallest in the sprawling Shenzhen, a former fishing village on the Pearl River Delta that in just 40 years has grown to ten million residents. KK100 is part of a larger urban redevelopment plan that replaced insufficient transportation and degraded buildings with new towers providing residents with housing and office space. The urban redevelopment established the city as an economic center with KK100 as its symbol of success.
The photo in the back of this case provides an aerial view of the top, revealing the unique spatial configuration of the hotel’s dining area and public atrium inside. Below the 94th floor sky lobby, the hotel’s guest rooms are organized around an expansive atrium that extends down through 18 levels, as shown in the photograph on the left. The cutaway model of the building’s top illustrates the relationship of the atrium hotel levels to the uppermost observation and dining spaces at a design development stage.
Structural engineers at Arup created a system that supports the slender silhouette against seismic activity in the area. Arup used performance based wind engineering to further test and enhance the building’s structural system The tower model in this case presents an earlier structural scheme for the tower when the planned height was only 350 meters. The most noticeable change between the model seen here and the final design, seen in the video here—other than the increase in height to 441.8 meters—is the tower’s entrance.
The video above features a compilation of photographs and renderings.
OBSERVATION DECKS AND PUBLIC SPACES
Views from the tops of skyscrapers have high value. Public, but ticketed, observation decks have been included in the majority of supertalls, an array of which are shown here. Other public, but elite uses are high-end restaurants and bars, and functions in luxury hotels such as swimming pools.
This video compiles views from the public spaces at the tops of skyscrapers, including observation decks, hotel bars and restaurants, and swimming pools. The diversity of activity found at the tops of supertall towers exemplifies the perennial interest shown by visitors in experiencing the views from great heights, as well as the economic benefits for building owners.
The set of images above show just two of a multitude of observation decks available to tourists in the Pudong District of Shanghai. The view from Shanghai World Financial Center in the photograph includes two buildings, Jin Mao and the Oriental Pearl Tower, that offer public observation floors, as well.
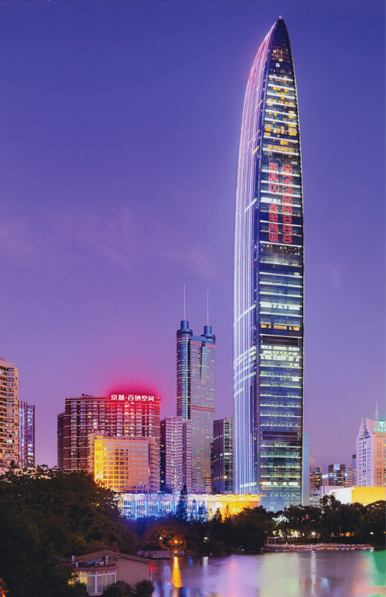
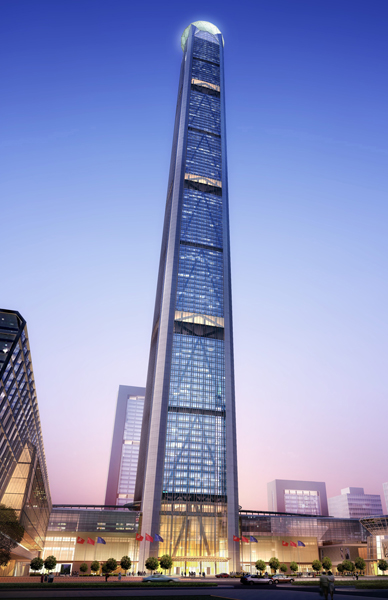
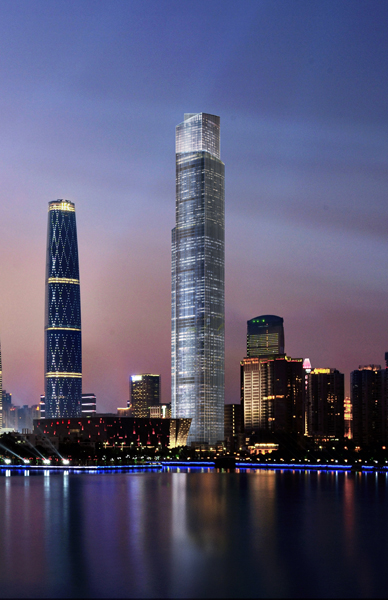
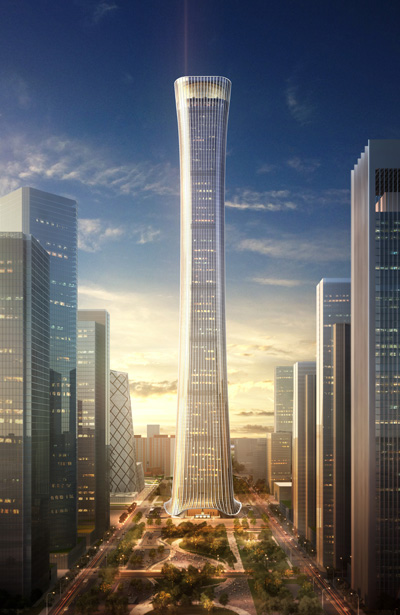
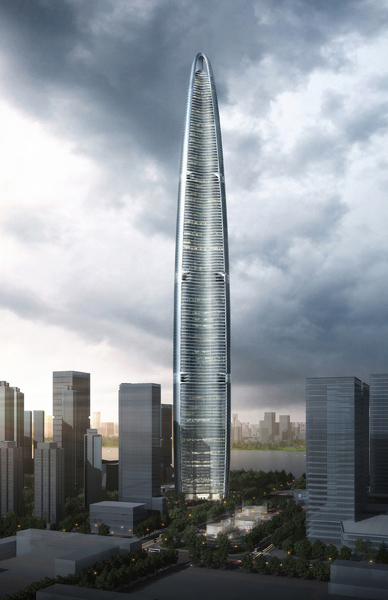
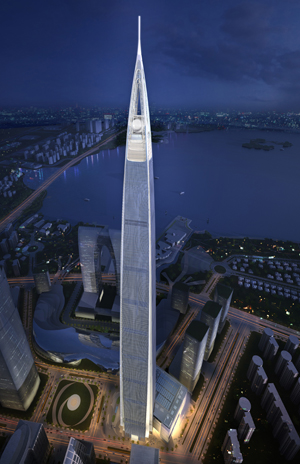
CHINESE TOPS
China exceeds all countries in its number of supertalls: of the 24 buildings in our category of 100 stories or taller, half are in China, including one in Hong Kong. Chinese developers are attracted to great height and signature tops, as illustrated by this sextet of towers. Most of the projects are mixed-use buildings that combine office, serviced apartments and a hotel stacked into the tower, but the speed of growth in Chinese cities, most of which exceed New York in population, have created demand for all types of towers. The 660-meter, 118 story Ping An Finance Center seen in the rendering on the nearby case, and the 528-meter China Zun project in Beijing (lower left), are devoted entirely to offices.
The loftiest of all the projects, just beginning construction, is the 729-meter, 2,392-foot Zhongnan Center in Suzhou (at right), just west of Shanghai, a mixed-use tower so slender that the opening at its top seems like the eye of a needle.
PING AN FINANCE CENTER
Shenzhen, China
Anticipated completion 2015
660 m/ 2,165 ft/ 118 floors
Developer: China Ping An Financial Centre Construction & Development
Architect: Kohn Pedersen Fox Associates PC
Associate Architect: CCDI
Structural Engineer: Thornton Tomasetti
G.F.A: 459/ 4.2 million sq ft
At 660 meters, Ping An Finance Center will be the tallest building in China upon its completion in 2016. Located in Shenzhen, a city just across the border from Hong Kong that has grown to ten million since being designated a Special Economic Zone in 1979, Ping An Finance Center will anchor a new business district.
A glass and stainless steel facade with stone elements at the base, the tower will contain more than 100 stories of office space occupied principally by the Ping An Insurance Company of China and its many financial services subsidiaries. The uppermost floors in the pyramidal top will contain a public observation deck on floor 116 and the private Ping An Club on levels 117 and 118. The 67.5 meter needle spire, which will be completed after the tower opens, will bring the vertical height to 660 meters—making Ping An taller than Shanghai Tower (632 meters) but second to the 729-meter Suzhou Zhongnan Center which is still in design.
The two white models featured in this case are architectural models made by Kohn Pedersen Fox. The balsa wood and acrylic "aeroelastic" wind tunnel model, designed to measure the overturning forces of wind and the natural rate of rhythmic rocking back and forth, known as the building's period, tests the design of the tower’s structural engineers, Thornton Tomasetti, and like all the wind tunnel models in the exhibit, were created by the laboratory RWDI.
LOTTE WORLD TOWER
Seoul, South Korea, anticipated completion 2015
556 m/ 1,824 ft/ 123 floors
Developer: Lotte Moolsan Group
Architect: Kohn Pedersen Fox Associates PC | BAUM
Structural Engineer: Leslie E. Robertson Associates
G.F.A: 2.1 million sq ft
Designed to stand out from the mountainous region of Seoul, the Lotte Super Tower, 556 meters, is a sleek, tapered form with long curves that draw on the elegant Korean arts of ceramics, porcelain and calligraphy. When completed, the tower will be the tallest in South Korea. The vertical seam that splays at the top refers to Korean tradition by orienting toward the old city center.
The top ten floors are dedicated to public use and entertainment, including an observation deck and rooftop cafe. Sustainability features in the crown include photovoltaic panels, wind turbines, external shading devices, and water harvesting systems.
The tower is organized around a mixed-use program, comprising retail, office, officetel, and hotel, as well as an observation deck at the top. The building's first nine floors will contain retail; offices will occupy floors 13 to 38; 30 floors of officetel on floors 42 to 71; and a 6-star luxury hotel will comprise floors 76 to 101. The building's top 7 stories are earmarked for extensive public use and entertainment facilities including an observation deck and rooftop cafe. Upon completion in 2015, it will be one of the tallest buildings in Asia.
Elegance of form was one of the prime objectives, following Lotte's desire to bestow a beautiful monument to the capital city skyline. The sleek tapered form of the tower will stand out from the city's rocky mountainous topography. Exterior materials will be light-toned silver glass accented by a filigree of white lacquered metal, as seen in the rendering inside this case.
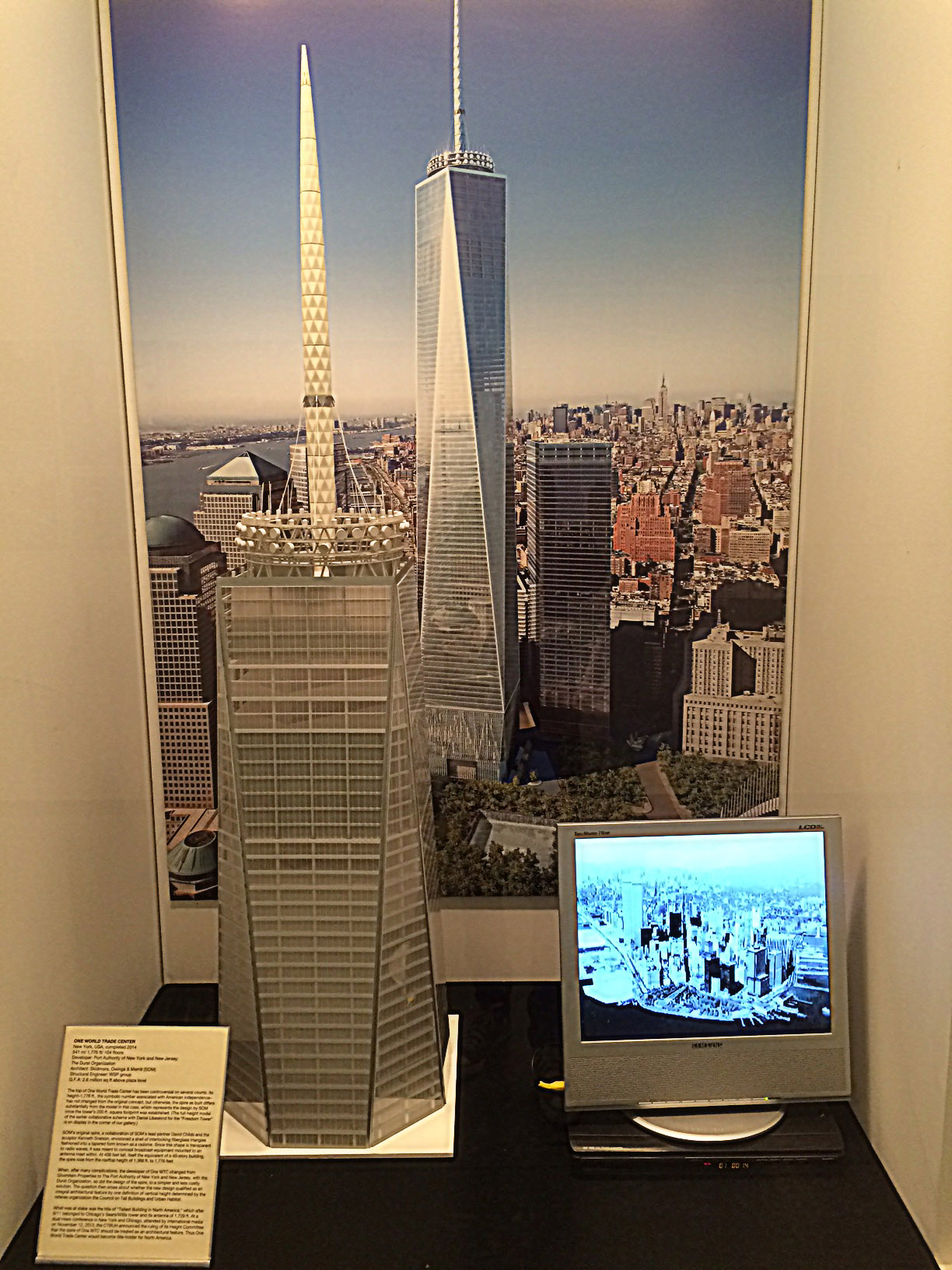
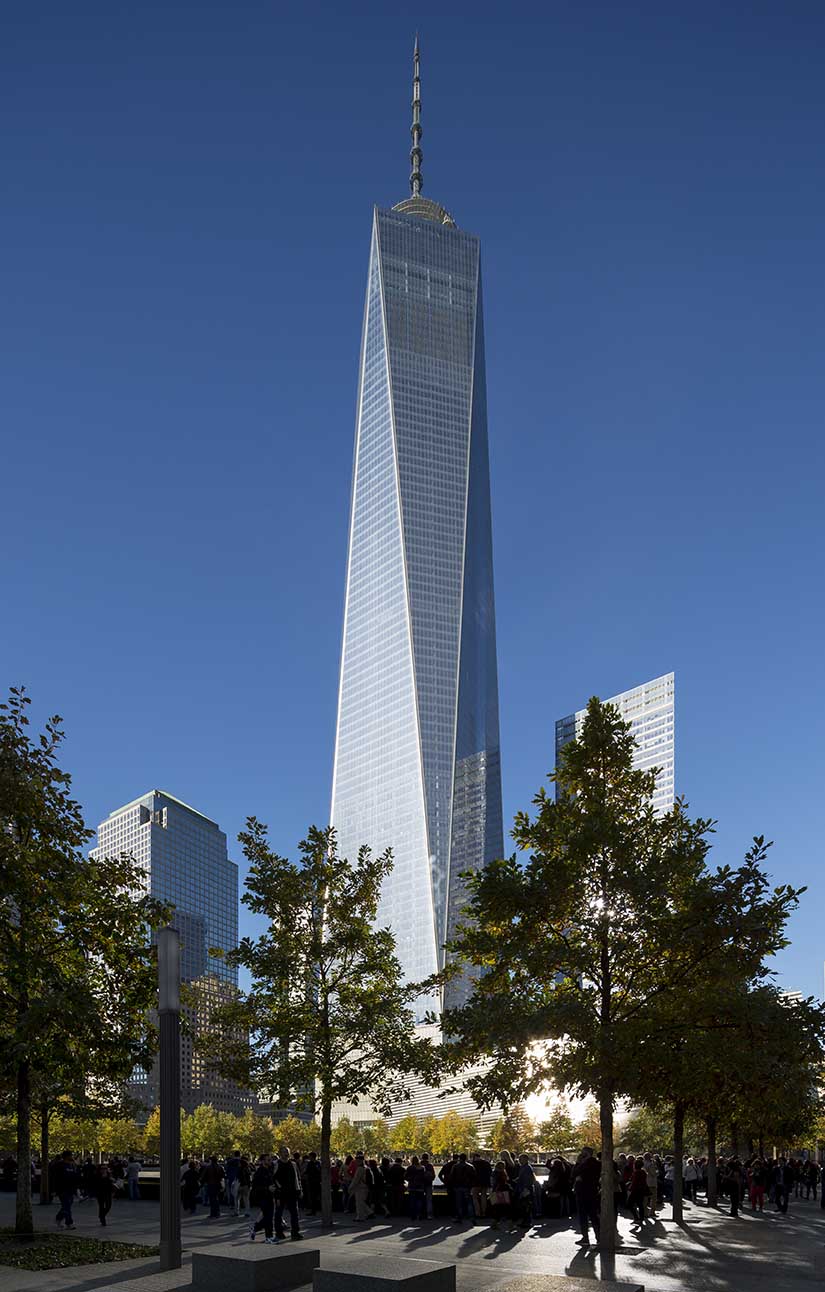
ONE WORLD TRADE CENTER
New York, USA, completed 2014
541 m/ 1,776 ft/ 104 floors
Developer: Port Authority of New York and New Jersey;
The Durst Organization
Architect: Skidmore, Owings & Merrill (SOM)
Structural Engineer: WSP group
G.F.A: 2.6 million sq ft above plaza level
The top of One World Trade Center has been controversial on several counts. Its height–1,776 ft., the symbolic number associated with American independence– has not changed from the original concept, but otherwise, the spire as built differs substantially from the model in this case, which represents the design by SOM once the tower’s 200 ft.-square footprint was established (The full-height model of the earlier collaborative scheme with Daniel Libeskind for the “Freedom Tower” is also on display in our gallery.)
SOM’s original spire, a collaboration of SOM’s lead partner David Childs and the sculptor Kenneth Snelson, envisioned a shell of interlocking fiberglass triangles fashioned into a tapered form known as a radome. Since this shape is transparent to radio waves, it was meant to conceal broadcast equipment mounted to an antenna mast within. At 408 feet tall, itself the equivalent of a 40-story building, the spire rose from the rooftop height of 1,368 ft. to 1,776 feet.
When, after many complications, the developer of One WTC changed from Silverstein Properties to The Port Authority of New York and New Jersey, with the Durst Organization, so did the design of the spire, to a simpler and less costly solution. The question then arose about whether the new design qualified as an integral architectural feature by one definition of vertical height determined by the referee organization the Council on Tall Buildings and Urban Habitat.
What was at stake was the title of “Tallest Building in North America,” which after 9/11 belonged to Chicago’s Sears/Willis Tower with its architectural height of 442 m / 1,451 ft. At a dual news conference in New York and Chicago, attended by international media on November 12, 2013, the CTBUH announced the ruling of its Height Committee that the spire of One WTC should be treated as an architectural feature. Thus One WTC would become title-holder for North America.
TOWERS UNDER CONSTRUCTION
These three towers, all in the early stages of construction, were designed by the architectural firm, Adrian Smith + Gordon Gill. The Kingdom Tower, in Jeddah, Saudi Arabia, will be the world’s next record breaker. Although its precise projected height has not been disclosed, it will rise at least 1,000 meters (a kilometer). The “Y” base of the structure recalls the Burj Khalifa, for which Adrian Smith was the design partner when he was at SOM; when the firm designed the Burj Khalifa; the structure, however, is designed by Thornton Tomasetti. At an estimated cost of $1.2 billion, the Kingdom Tower will consist of a five-star Four Seasons Hotel, luxury apartments, office space, and the world’s highest observatory at level 157. This outdoor sky terrace, roughly 30 meters in diameter, will be accessed by the penthouse floor.
